Streaming Now – Novatr’s story on The Indian Edtech Story, only on Jio Hotstar.
PROGRAMS
Join thousands of people who organise
work and life with Novatr.
10 Fascinating Projects Created Using Rhino 3D You Need To Know About
ruchi saoji
07 mins read
March 30
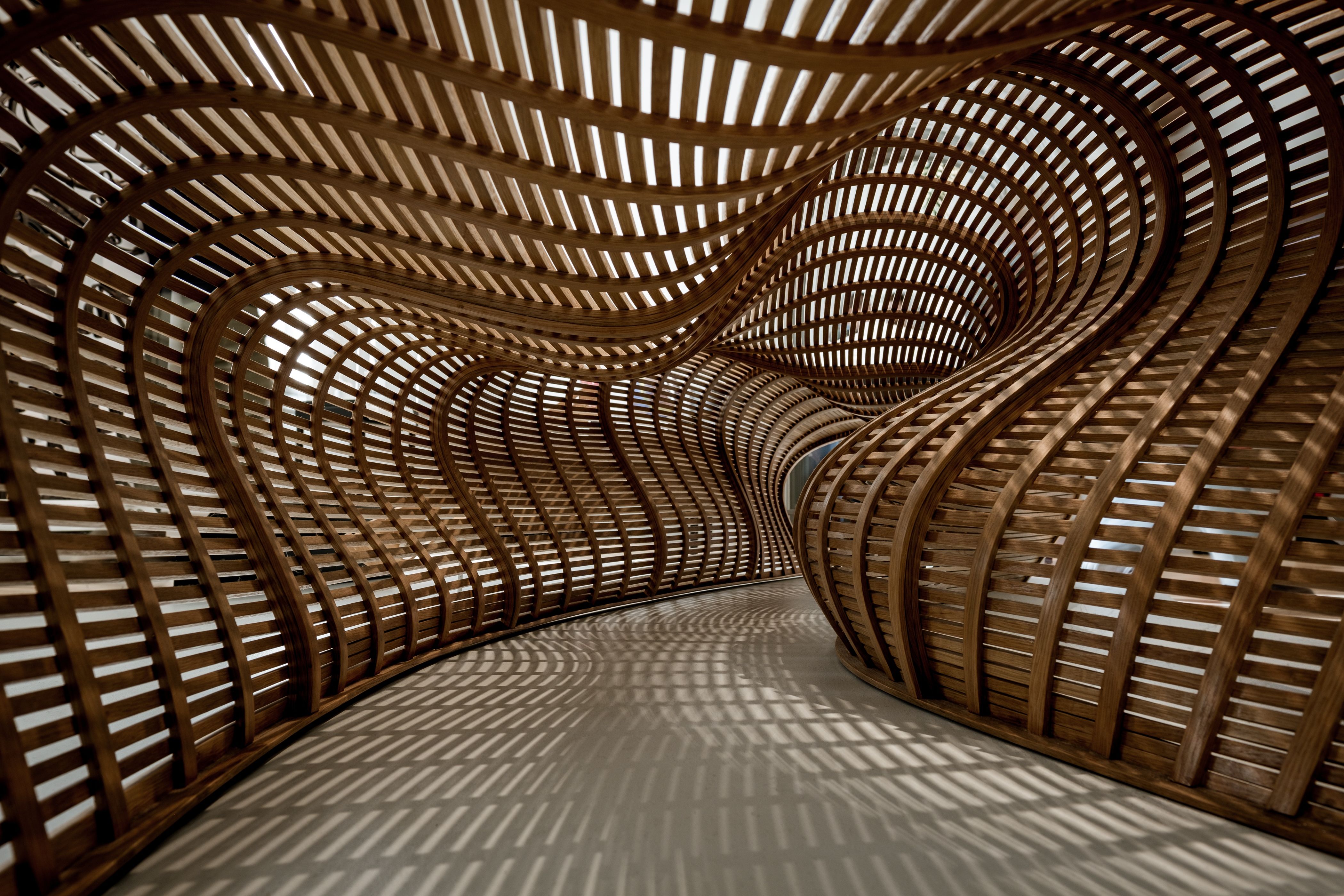
1. Hotel Morpheus
Among the high-rise skyline of China stands the Hotel Morpheus, a marvellous project by Zaha Hadid Architects. You would be surprised to know that setting the rules, parameters and testing it over sample areas were the three basic steps during its construction process. It was attainable because of the cohesive planning of the aesthetic, structural, and fabrication requirements, by using parametric design software like Rhino 3D and Grasshopper.
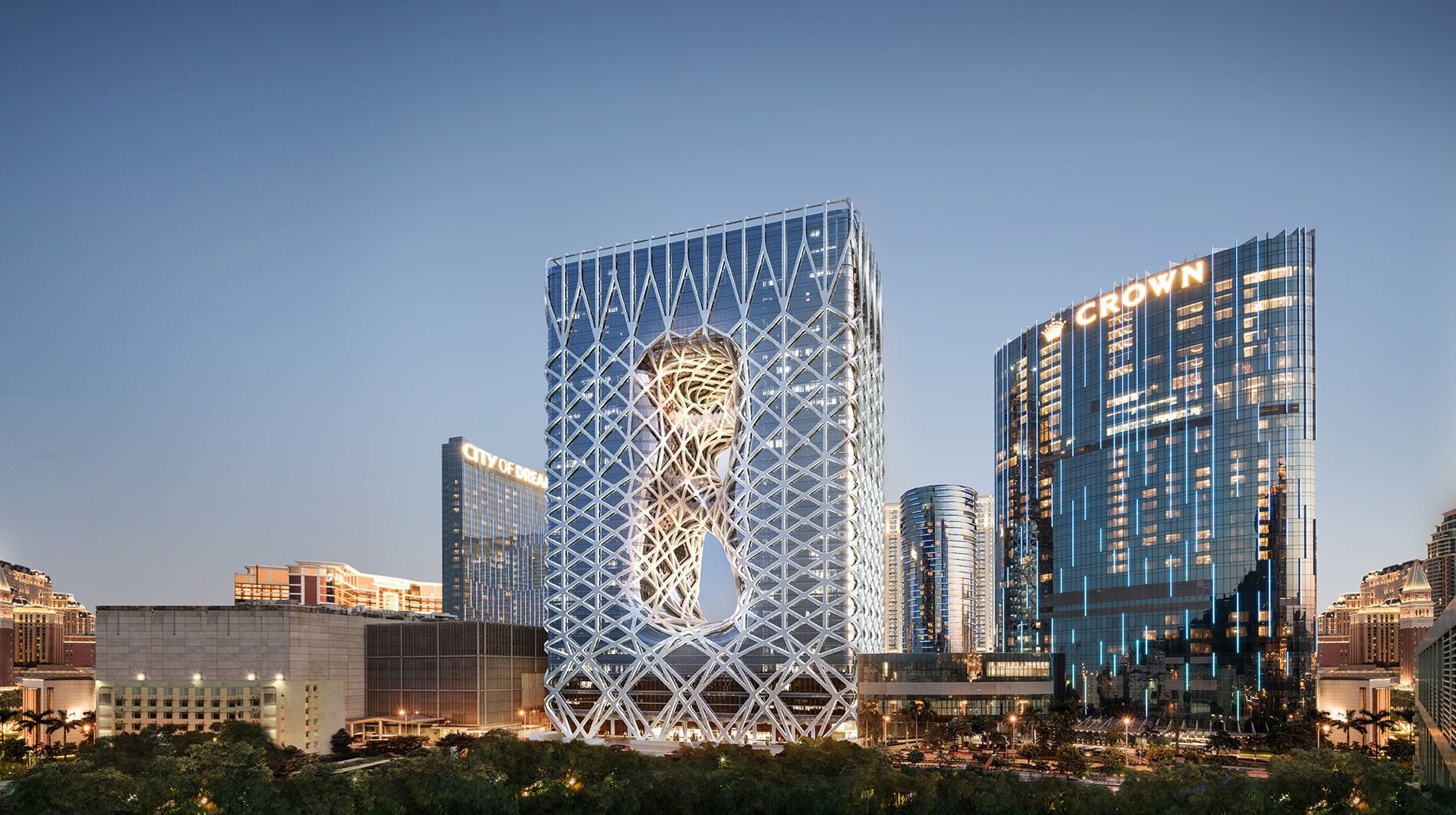
A night view of Hotel Morpheus (Source: www.senatus.net)
2. Harbin Opera House
Designed in response to the cold climate, it appears as if it was sculpted from wind and water. MAD Architects successfully created a narrative of experience between humans, art, and the city's history by blending into nature and the topography. According to BIM consultants Gehry Technologies Co. Ltd., Rhino was used for its 3D visualization. The software’s ability to build using vector graphics helped convert the model into other formats without breaking the form.
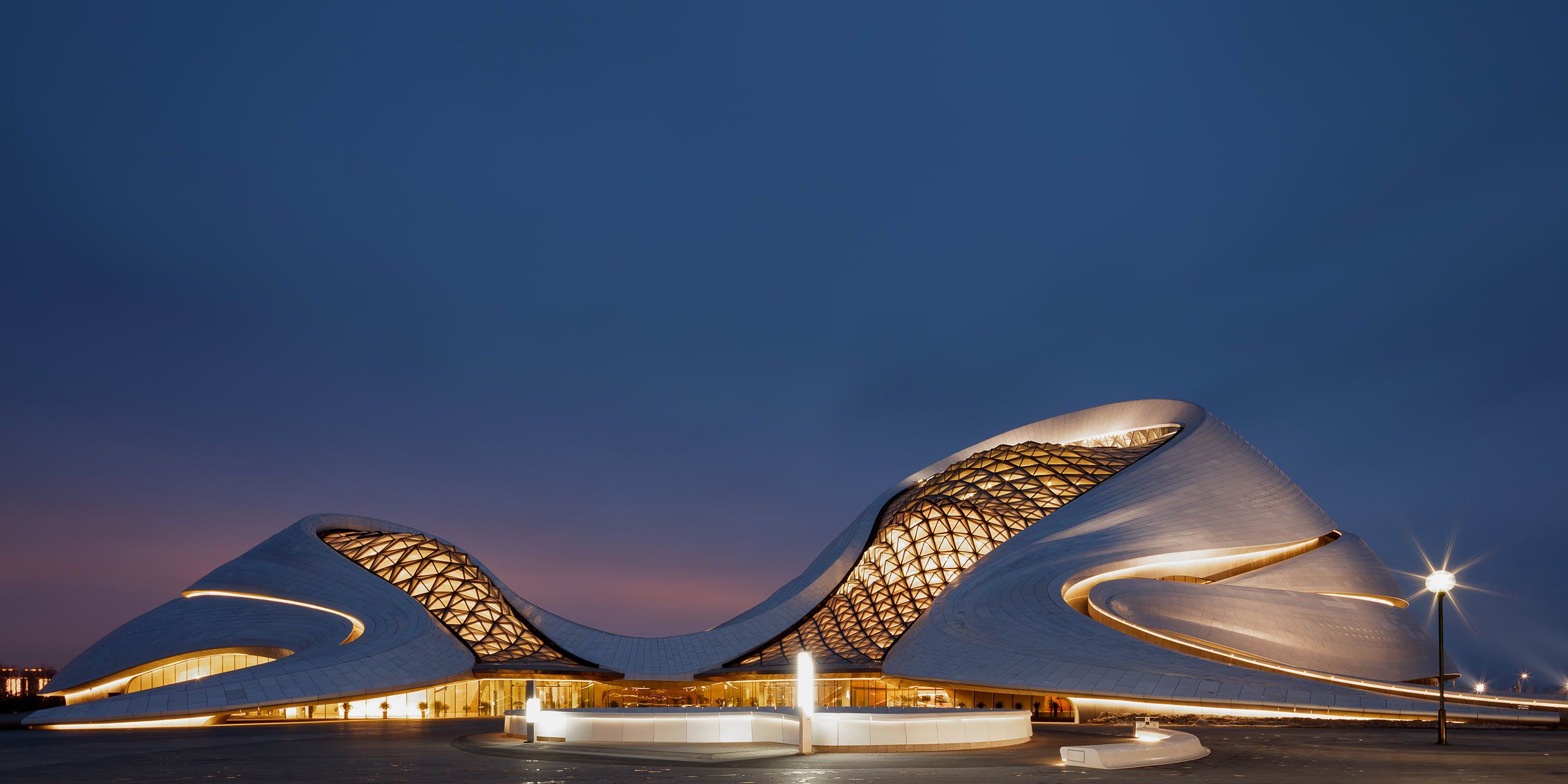
A Night view of Harbin Opera house (Source: www.divisare.com)
3. Vertical Tides
Vertical Tides, a refurbishment project by Atelier Alter, comprises a façade that creates a sculptural effect of ocean waves. It is developed by analyzing and classifying these wave surfaces into geometrical patterns using software like Rhino 3D. With the strategic location of Qingdao's fashion industrial parks, you can experience a heady combination of architecture, the fashion industry, and computational design through this project.
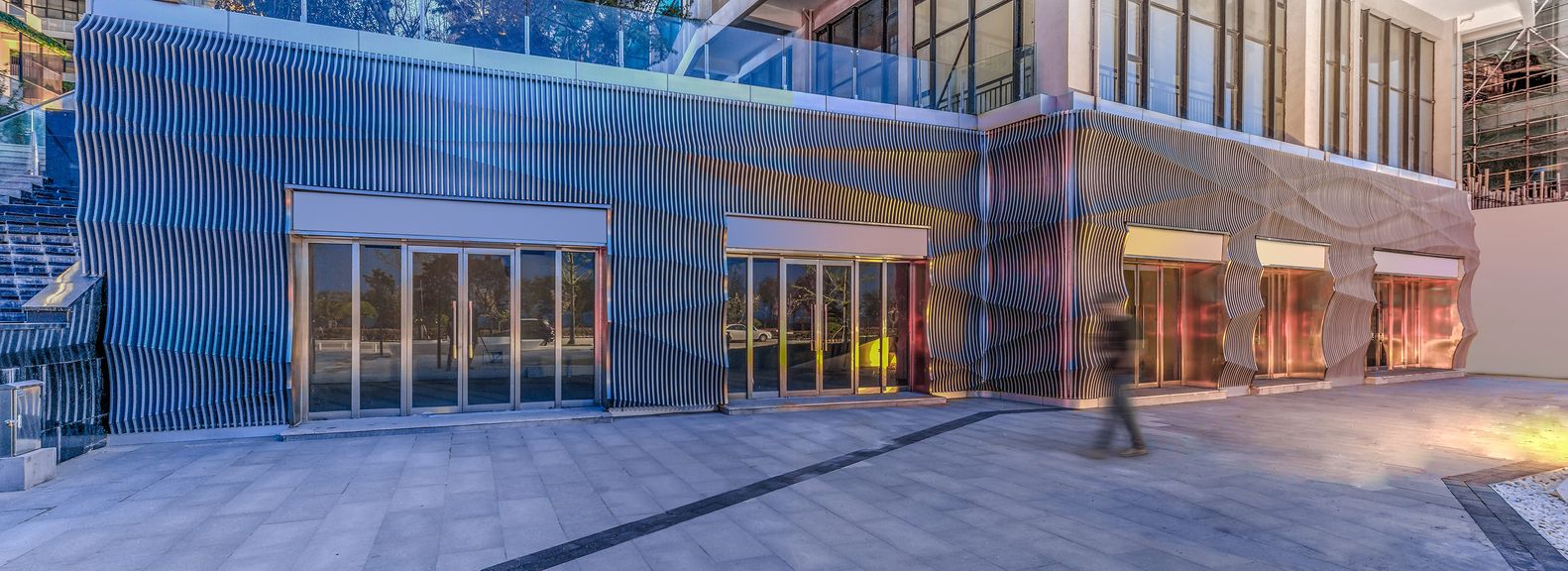
Facade representing vertical tides (Source: www.archdaily.com)
4. Minima | Maxima
This structure will take you to a strange science fiction world. Created by Marc Fornes, the project seems to be radically different from the ones you may have seen till now. The use of ultra-thin material and doubly curved form developed in Rhino 3D and Grasshopper provides it with the strength to withstand environmental effects.

(Source: www.archdaily.com)
5. The Fitting Room

Davidson Tsui's store houses this origami tree as a bridge for communication between the store and the customers. With the collaborative effort of Mamou-Mani and Arup Associates, the curved form of the exterior contrasts with the triangular interior. All these forms and curves were created and examined using Grasshopper.
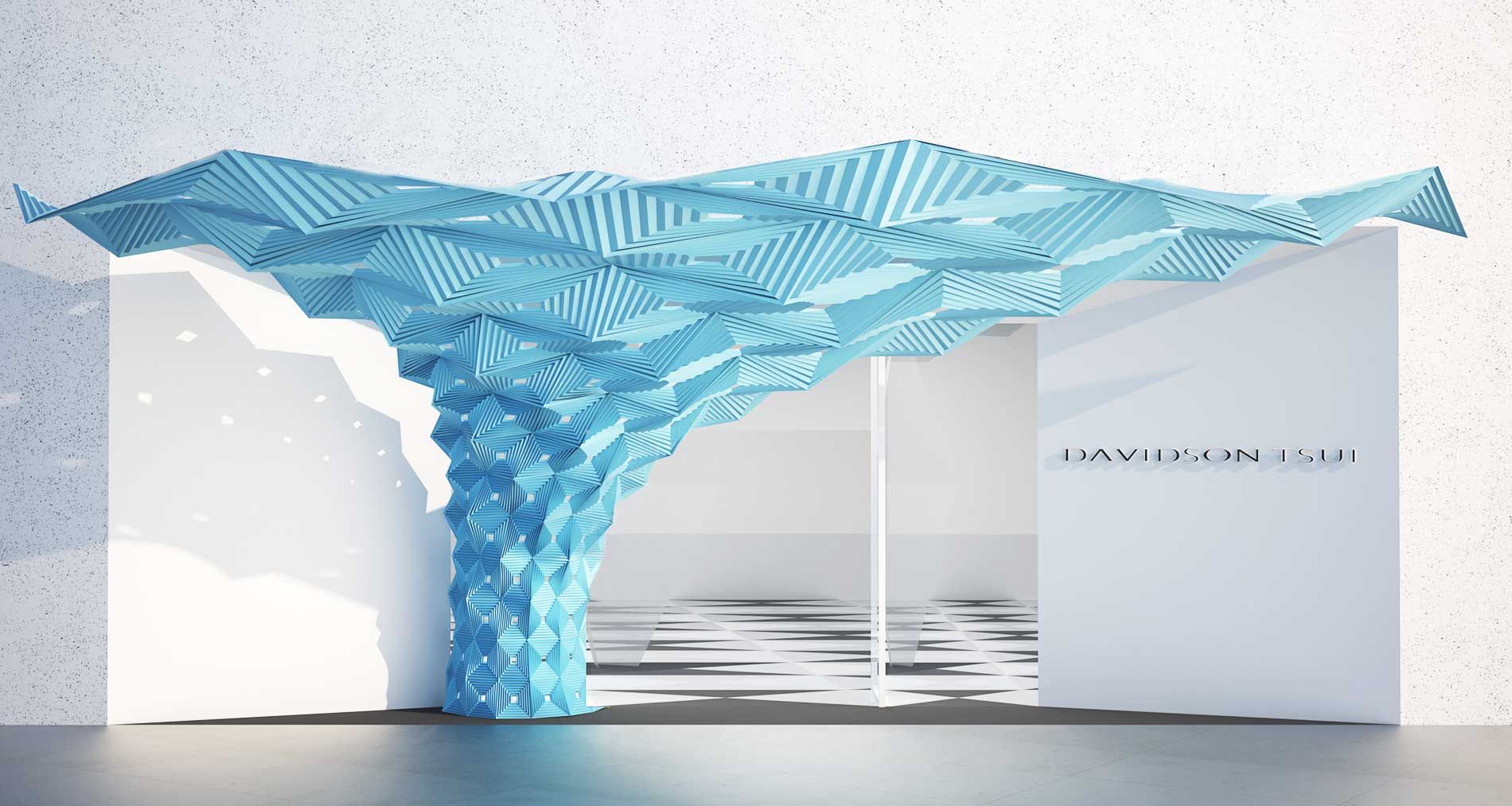
Entrance of the flagship store (Source: www.architizer.com)
Partition Wall
Orprojects created a glimmering partition wall to give a futuristic, cave-like aesthetic to the interiors of this flagship store in Delhi. The wall is hung from the ceiling and creates numerous reflections of the curves and the edges, making you experience a wide range of views from different perspectives. Modelling and fabrication were accomplished in Rhino 3D due to the precision achieved by the software.
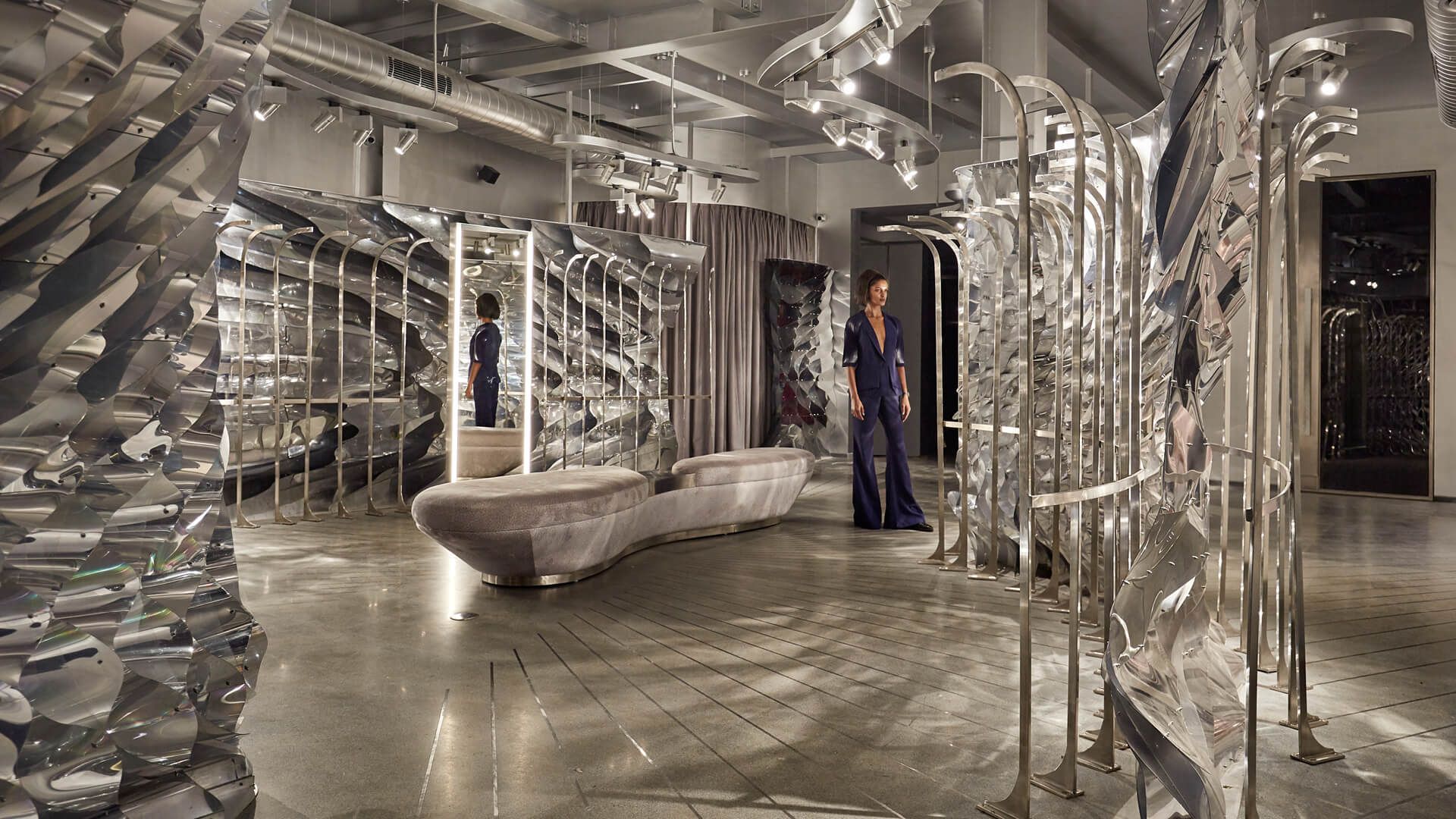
Interiors of the store complementing the flowy dresses created by Amit Aggrawal (Source: www.stirworld.com)
7. Seating
Students in Design Schools today are at the forefront of not just experimentation, but also fabrication! Shown here is a furniture piece developed in Rhino 3D by the students of BNCA college for their courtyard. By following simple steps, forming curves, and then dividing them into thin surfaces, you can easily create such beautiful designs.
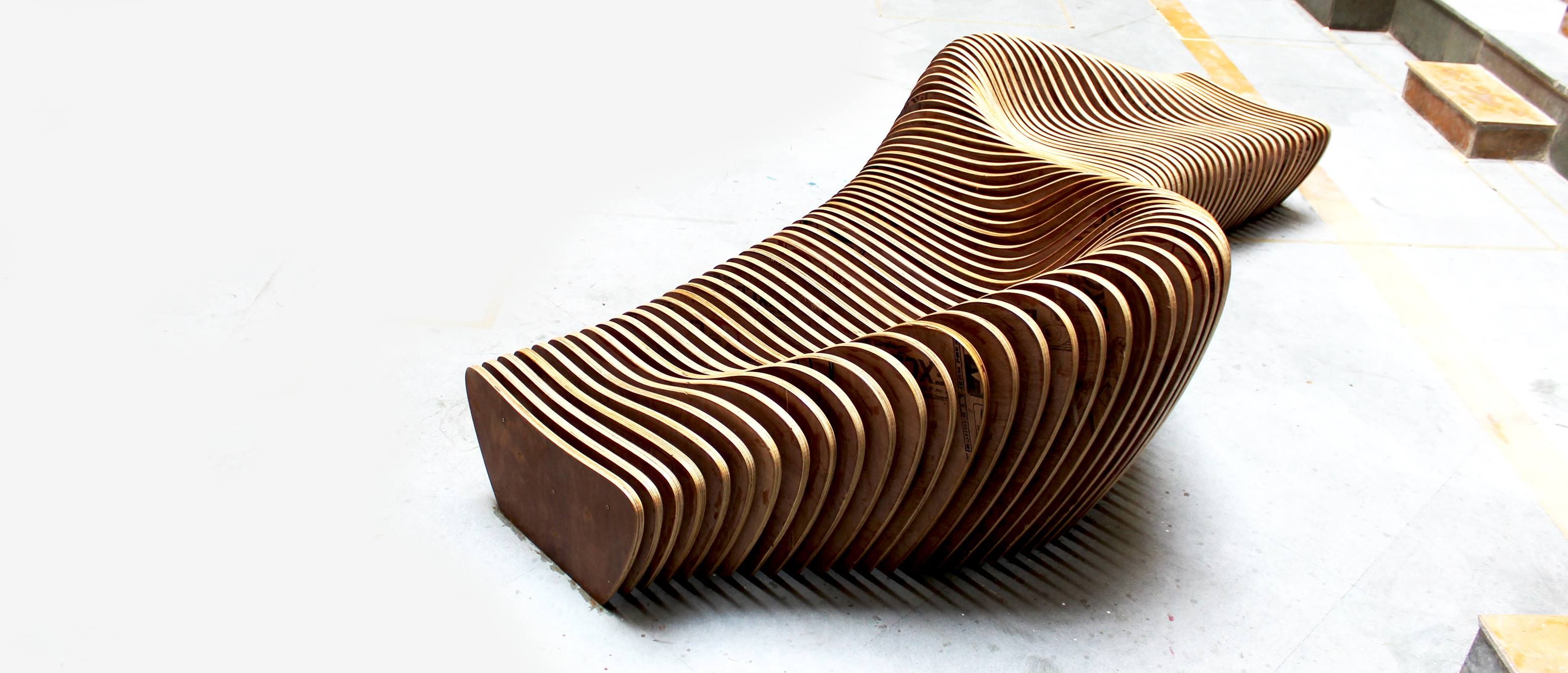
A still from BNCA college’s courtyard (Source: BNCA Digital Architecture)
8. Aluminium Gradient Chair
This chair was developed by gradually changing cells that respond to local conditions like your weight or the friction created between you and the chair. Created by Joris Laarman Lab, they work mainly with Rhino 3D and Grasshopper as it flourishes in a controlled environment, providing precise results. Watch the fascinating video of its engineering here!
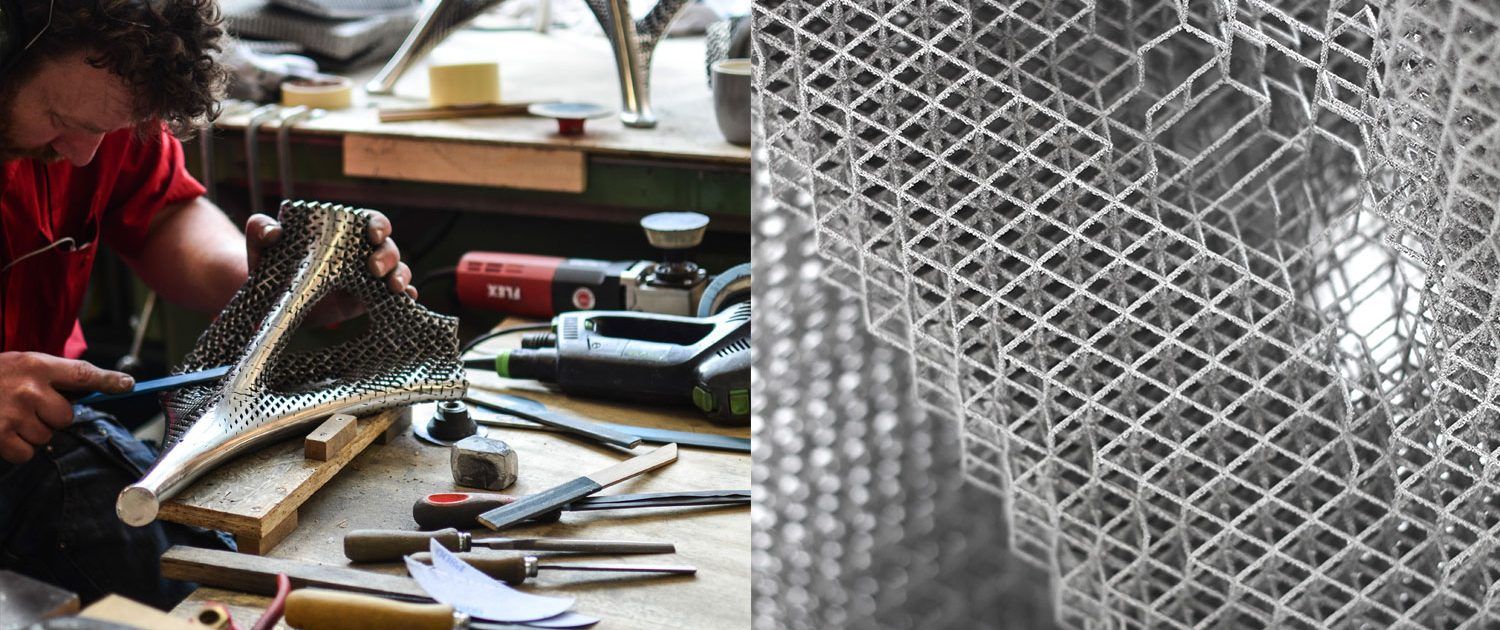
Aluminium work on the Chair (Source: www.jorislaarman.com)
9. HorizON Suspension Lamp
This unique lighting design product was a combined effort of architects Arturo Tedeschi and his team. It was manufactured in the famous glassmaking center of Murano, and incorporates a free-form 3D printed shape made with the Rhino 3D plug-in, Grasshopper. The Venetian glass reveals the complexity of the inner profile during the day, whereas, at night, you can experience the intruding effects on the walls and the ceiling created by the LED system.
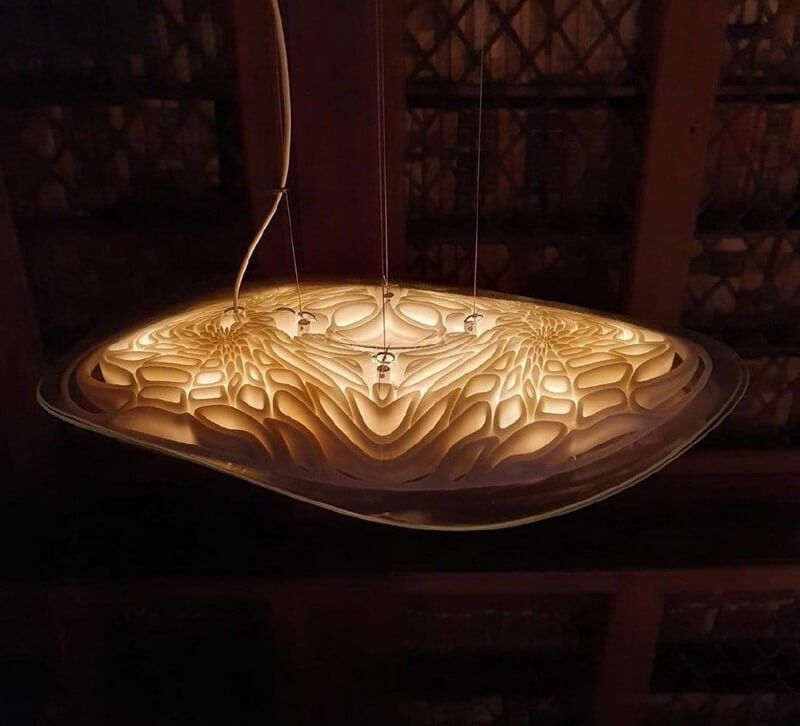
Intricate details of the lamp (Source: www.parametrichouse.com)
10. IIT Bhilai
At this stage, you must be familiar with the cohesive work of Rhino 3D while developing a product. But now, it is also used for analyzing designed buildings. TERI, a research organization, has used Rhino 3D for conducting a thorough analysis of the IIT Bhilai Building Complex. Aspects like ventilation, indoor temperature, and shading, etc were easily analyzed with the help of this 3D tool.
At the end of the day, every good idea needs a voice to be heard and a platform to be visualised upon. With tools like Rhino 3D, you have the means to manifest the craziest of your ideas. If these fantastic projects inspired you to explore computational and parametric design tools like Rhino 3D and Grasshopper , join our tribe at Novatr!

It’s YOUR idea, give it a shot!

Join 100,000 designers who read us every month
