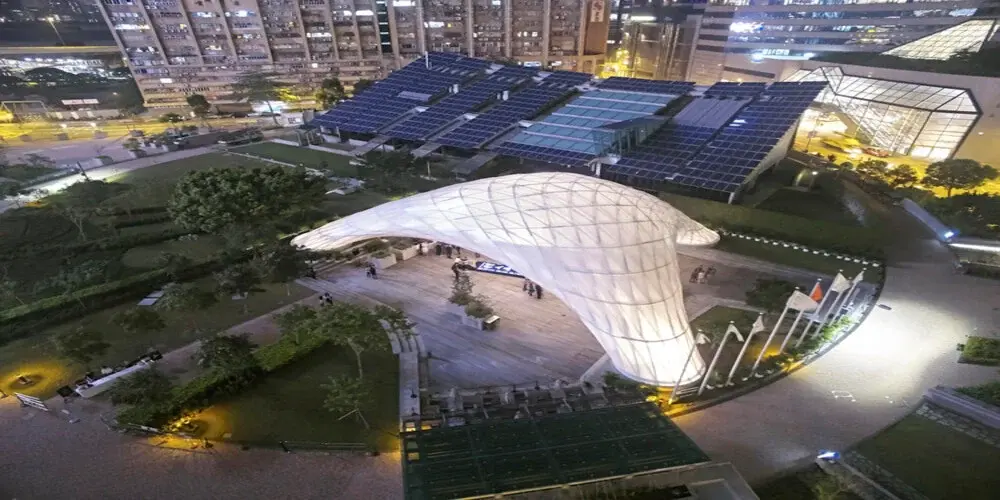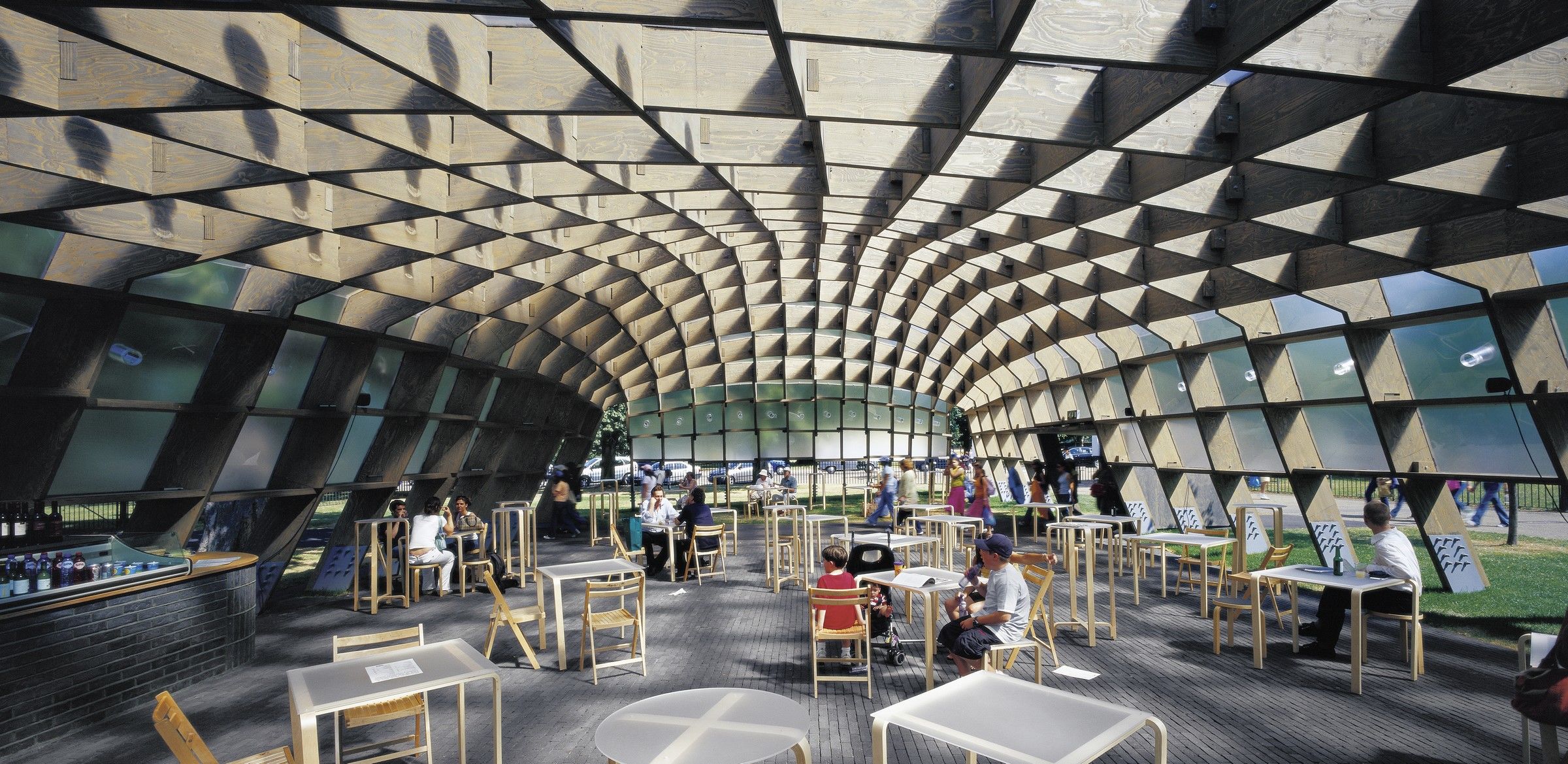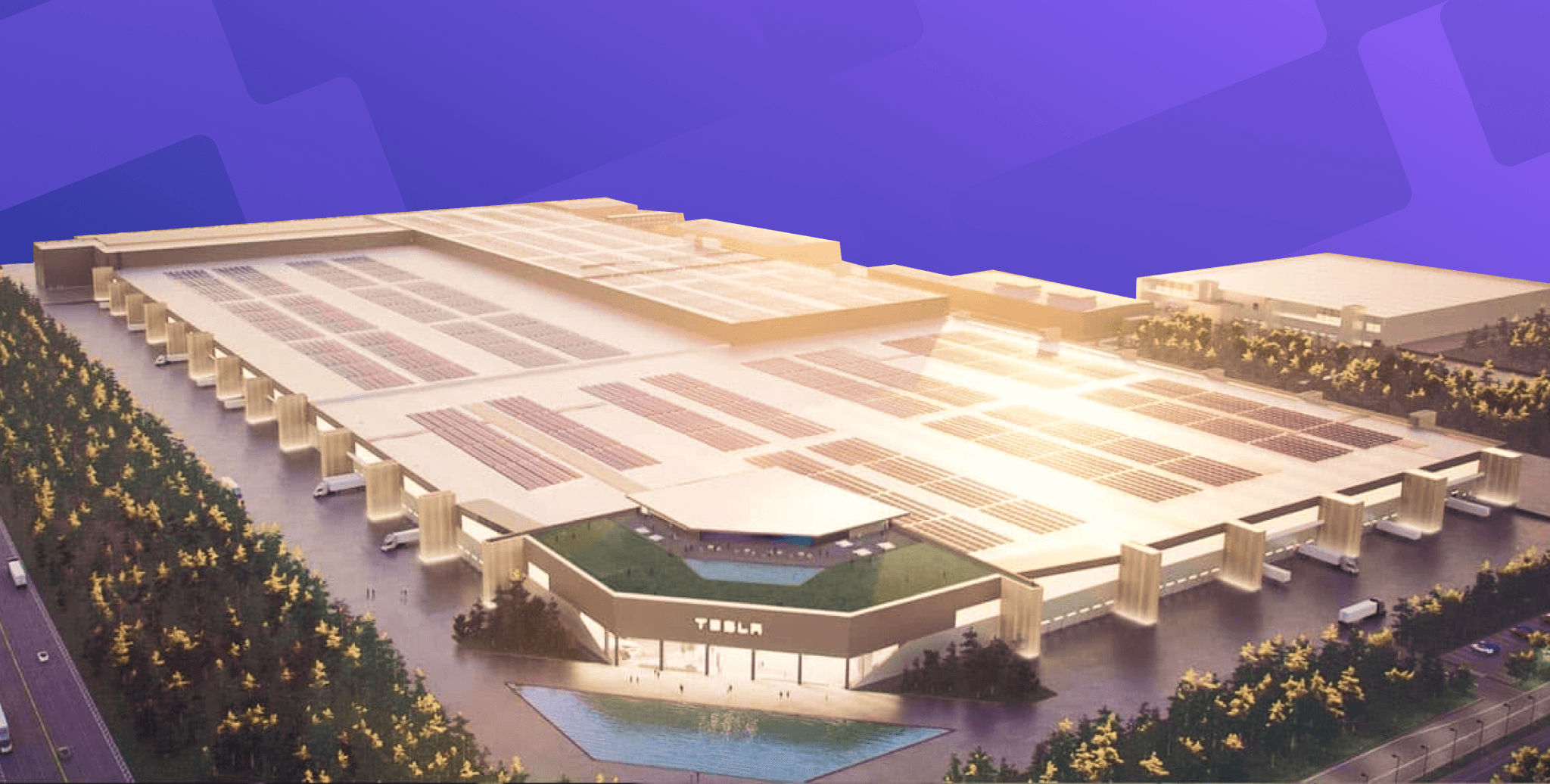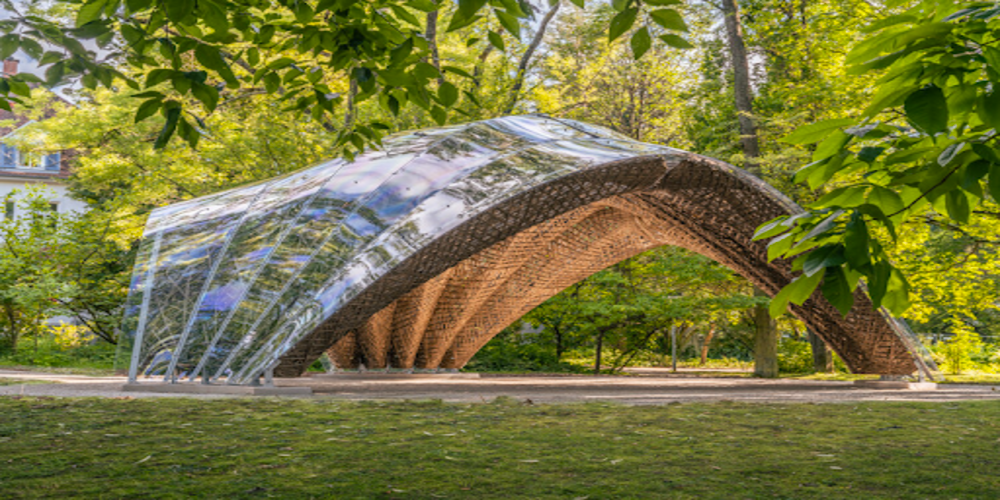
Parametricism is a design style in which all elements of a design possess parametric variability and mutual adaptability. Parametric designing embraces computational tools to create intricate, highly complex, and visually striking architectural forms. It emphasizes using algorithms and digital modelling to generate designs that respond to various site conditions, programmatic requirements, and user preferences.
Parametricism empowers designers with creative freedom, technical precision, and adaptability, ultimately resulting in architecture that is aesthetic, functionally optimised, and responsive to its context. Pavilion designs have opened up avenues for architects and designers to explore and innovate on ideas for which, otherwise, conventional projects wouldn’t provide scope. Through pavilion design, architects can experiment with materials, structural systems, and built forms with fewer restrictions as compared to building design. This can help improve their design thinking and develop a better understanding of occupant movement patterns in and around a built space.
Read More: Everything You Need to Know About Parametric Modelling
Let’s take a look at some notable parametric pavilion examples around the world – that are redefining flexibility and dynamism through their unique design.
1. Elytra Filament Pavilion, United Kingdom
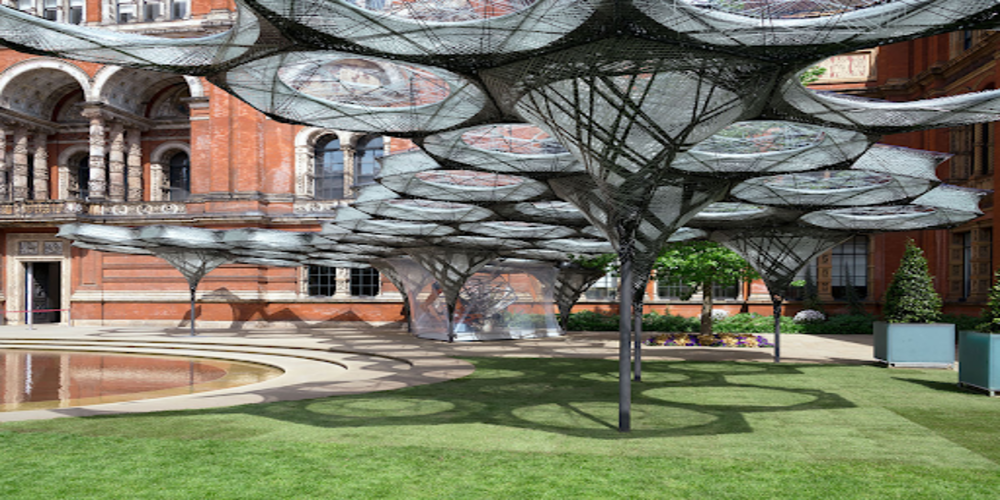
Located in London, the Elytra Filament Pavilion represents a symbiosis of biomimetic design and cutting-edge technology. This parametric pavilion is designed by a team from the University of Stuttgart, Germany, and draws inspiration from the elaborate structure of beetle wings. It showcases the potential of advanced computational design and robotic fabrication techniques in the realm of architectural design.
The ethereal form of this modern pavilion emerges from an interplay of lightweight filaments meticulously designed using computational algorithms. These filaments create an organic canopy that gracefully arches over the pavilion, offering both shade and a captivating visual experience for visitors. The interwoven filaments create a sense of movement and fluidity, mimicking the natural elegance found in nature.
Robotic fabrication techniques were utilised to assemble and interconnect the complex elements of the pavilion architecture to achieve design accuracy. The play of light and shadow, filtered through the filaments created a dynamic ambience within the pavilion; thereby, enhancing the user experience.
2. Dragon Place, Taiwan

Designed by architect Cheng-Tsung Feng, the Dragon Palace pavilion is nestled in the heart of nature. Located in Taiwan, it showcases a harmonious blend of traditional craftsmanship and contemporary design principles, paying homage to the rich Taiwanese cultural heritage.
Inspired by the mythical dragon – a revered symbol in Taiwanese culture, this parametric pavilion fascinates people with its intricate details and graceful curves. The structure is crafted using traditional woodworking techniques, highlighting the beauty and versatility of natural materials. The pavilion's parametric design infuses the concept of biomimicry, mimicking the organic forms and movements of a dragon in flight. The flowing lines and undulating roof create a sense of dynamic energy and evoke a feeling of awe and wonder.
The interchange of light and shadow, facilitated by the pavilion's intricately carved wooden screens, creates a mesmerising atmosphere. Its thoughtfully designed interior spaces provide a contemplative refuge, allowing visitors to connect with the surrounding nature and experience a sense of harmony.
Read more: A Brief History of the Evolution of Computational Design
3. Pillar of Dreams, North Carolina

Nestled within the serene landscapes of North Carolina, the Pillar of Dreams is an enchanting fusion of art, technology, and interactive design. Conceived by the visionary artist Philip Beesley, this parametric pavilion transcends traditional architectural boundaries through the use of computational design tools and processes.
The Pillar of Dreams resembles a fantastical forest of delicate tendrils and other components. Its intricate network of lightweight materials intertwines to create a structure that seems to defy gravity. Equipped with advanced sensors and thoughtfully integrated light elements, the pavilion responds dynamically to the presence and movements of visitors.
An interplay of lights and shadows creates complex patterns within the pavilion thereby evoking a sense of enchantment. As sunlight filters through the pavilion, it adds an extra layer of depth and mystery to the visitor's experience. The modern pavilion's immersive nature invites people to explore its architecture, encouraging interaction and contemplation.
4. Hive Pavilion, United Kingdom

The Hive Pavilion, located in the United Kingdom, is an exceptional parametric pavilion designed by the renowned artist Wolfgang Buttress. Originally constructed as the centrepiece of the UK Pavilion at the Milan Expo 2015, it has since found its permanent home at the Royal Botanic Gardens, Kew in London.
Wolfgang Buttress, in collaboration with BDP (Building Design Partnership) and engineering firm Simmonds Studio, crafted the Hive Pavilion, while drawing inspiration from the fascinating world of bees. This pavilion design concept reflects the complex social structure and behaviour of bees, paying a symbolic homage to their essential role in our ecosystem.
This aesthetic pavilion structure features a lattice-like structure, strategically composed of aluminum components that mimic the hexagonal patterns of a beehive.Inside the Hive Pavilion, visitors are enveloped in a multisensory experience. Integrated lighting and sound elements artfully replicate the sights and sounds of a bee colony, immersing guests in a symphony of buzzing and flickering lights.
5. Deciduous, Dubai

Deciduous, an architectural pavilion wonder located in Dubai, is a striking creation by the innovative design firm MEAN (Middle East Architecture Network). This parametric pavilion pushes the boundaries of architectural expression, engaging visitors with its transformative and rather poetic design.
Inspired by the natural phenomenon of deciduous trees, which shed their leaves seasonally, this pavilion structure showcases an extraordinary play of light, shadows, and form. The pavilion's design, resembling a delicate canopy of leaves, creates an ever-changing environment. The precisely woven lattice structure of the pavilion filters sunlight, casting patterns on the ground and walls, reminiscent of sunlight filtering through a forest canopy.
The play of sciography, combined with the gentle rustling sound of wind passing through the lattice, creates a multisensory experience that evokes a sense of tranquillity and wonder. Deciduous serves as a powerful symbol of harmony between humans and the natural world, inviting reflection on our relationship with the environment.
Read More: Why Parametric Design is the Next Big Thing in Landscape Architecture?
6. Nanjing Pavilion, China

The Nanjing Pavilion, located in China, is a significant piece of pavilion architecture designed by the visionary architect Wang Shu. The design of this pavilion depicts the possibilities of parametric design while honouring the rich history and cultural heritage of Nanjing.
Wang Shu's design for the Nanjing Pavilion embraces the traditional craftsmanship and the cultural significance of the city while infusing it with contemporary innovation. The pavilion's intricate geometric patterns and fluid forms pay homage to Nanjing's ancient traditions, creating an appreciative visual language that catches the eye and evokes a sense of awe.
The combination of advanced digital fabrication techniques and skilled craftsmanship ensures that this parametric pavilion blends well with its surroundings, becoming an integral part of the urban landscape. As visitors step into the Nanjing Pavilion, they are indulged in an experiential journey that engages all their senses. Thoughtfully designed pathways and open spaces invite visitors to explore and interact, fostering a deeper connection to the cultural significance of Nanjing.
7. Future Space, Italy

With a parametric design approach, the pavilion's form and structure push the boundaries of conventional architecture. It features fluid lines, organic shapes, and a harmonious integration of materials, creating an aesthetic that is both visually appealing and in sync with its surroundings.
The use of eco-friendly materials, energy-efficient systems, and smart technologies aligns the pavilion’s design with sustainability. From interactive displays to augmented reality installations, this pavilion architecture offers a glimpse into the possibilities of future living, workspaces, and urban environments.
Read More: How Parametric Urban Design is Helping Build the Cities of Tomorrow?
8. Mill River Park Carousel Pavilion, United States of America

Situated in the United States, the Mill River Park Carousel Pavilion is nestled within the heart of a vibrant urban park. Designed to house a beautifully restored antique carousel, this parametric pavilion effectively blends nostalgic charm with contemporary design sensibilities.
The Carousel Pavilion serves as a delightful focal point within Mill River Park, drawing visitors of all ages to experience the magic of the carousel and the surrounding natural beauty. Its design, characterised by a unique combination of glass, wood, and steel, exudes a sense of elegance and timelessness.
The modern pavilion’s parametric design approach ensures an integration with the landscape of the park. Its fluid lines and dynamic curves create an inviting and visually engaging structure that captures the imagination of viewers. Expansive glass panels allow abundant natural light to flood the space, providing an airy and open atmosphere that connects visitors with the surrounding greenery. The pavilion's thoughtfully designed interior provides a comfortable and welcoming space for visitors to gather, celebrate, and create lasting memories.
9. Floating Pavilion, Taiwan

The Floating Pavilion in Taipei City, Taiwan is an architectural masterpiece that defies conventional notions of space and gravity. Designed to appear as if it is floating above the water's surface, this modern pavilion engages visitors with its simple beauty and harmony with the natural surroundings.
The parametric pavilion showcases a striking design that merges with the gentle ebb and flow of the water. Its lightweight and transparent structure, featuring a combination of steel and glass, creates a delicate balance between solidity and transparency. The pavilion's open-air design allows for gentle breezes to pass through, providing a refreshing and sensory experience.
The Floating Pavilion serves as a versatile space for various activities and events, from art exhibitions to cultural performances. Its adaptability and flexibility make it an ideal venue for fostering creativity and interaction among visitors.
10. Interchange Pavillion, Australia

The Interchange Pavilion, located in Sydney, Australia, is an outstanding example of the transformative power of design within a bustling transportation hub. Designed by the architectural studio, Studio Chris Fox, this pavilion displays a combination of history, art, and functionality.
Situated within the iconic Wynyard Station, the Interchange Pavilion takes inspiration from the station's heritage and reinterprets it with a twist of modernity. The pavilion's design blends the old and the new, marrying the timeless elegance of the wooden escalators with contemporary steel and glass elements. The result is a sculptural marvel that captures the imagination of viewers and invites exploration.
The pavilion also enhances the functionality of Wynyard Station. Its strategic location within the transit hub ensures that commuters and visitors are drawn to its unique presence, creating an engaging and memorable experience. Inside the pavilion, visitors are offered moments of respite and contemplation through meaningful design.
In Conclusion
Each pavilion mentioned above tells a unique story, attracting viewers with its distinctive design language and immersive experiences. The imposing pavilion structures challenge conventional notions of space, form, and materiality, defining the future of architecture through the appropriate use of technology.
If you too want to create such wonderful parametric pavilions, why don’t you check out the Master Computational Design Course by Novatr. The course offers you in-depth computational design processes, tools, and workflows. Check out the course TODAY!
Was this content helpful to you




