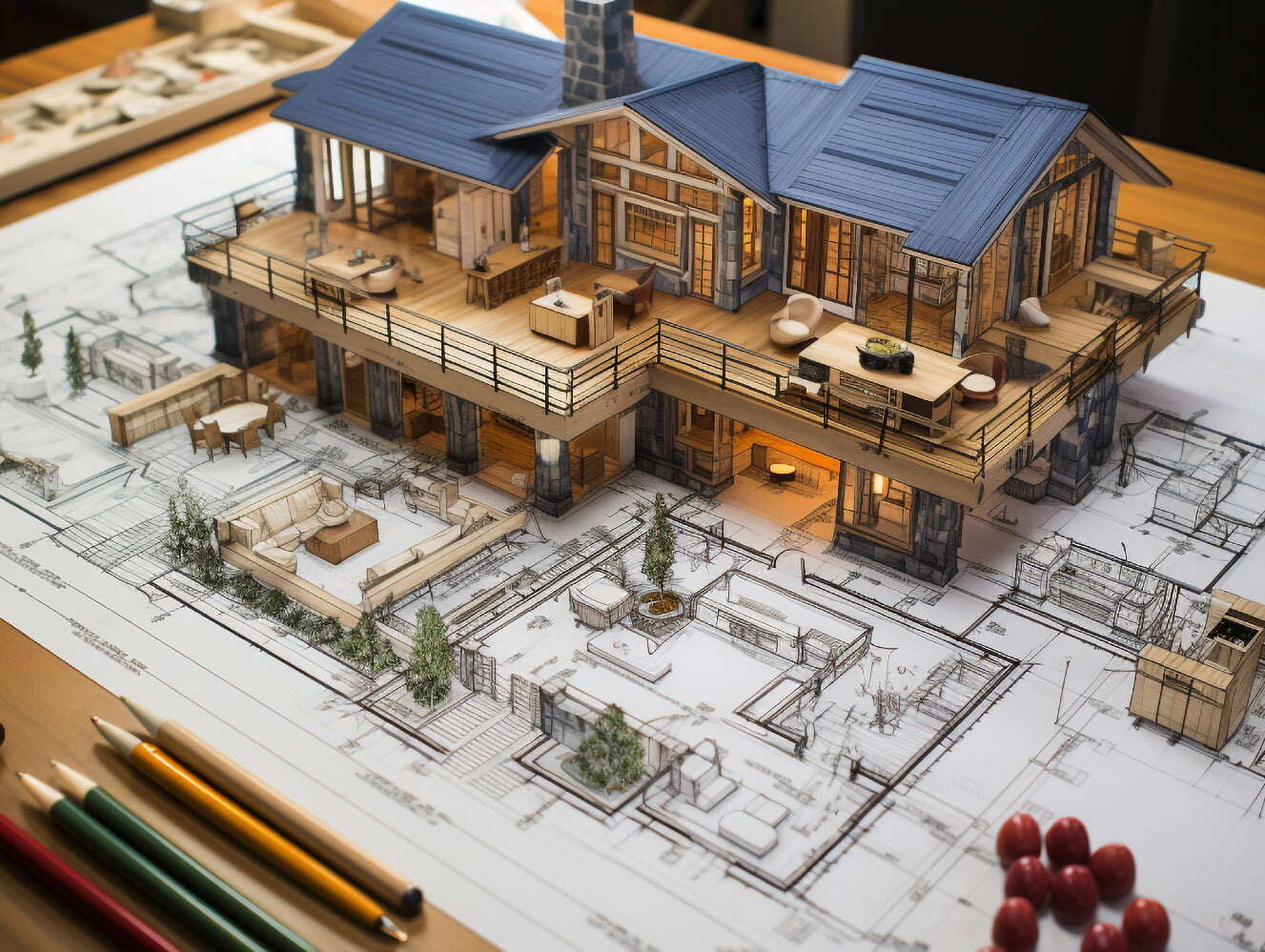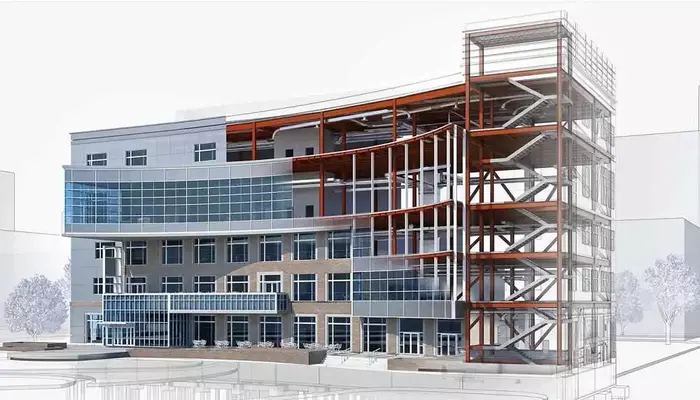Understanding 3D Architectural Modelling And Its Types (2025)

Table of Contents
Let's look at it in another way: Imagine all the iconic buildings designed even before the 1960s. Yes, there! You got it. We have been lucky enough to have the technological era grow alongside us and produce various tools for different professions, architecture being one of them. Designing, inherently, has always been an interactive process, and thanks to the diverse 3D architectural modelling software programs tailored for architects available today, the complete process of conceptualisation till the stage of execution has been empowered. It not only expedites design visualisation but also integrates the essential requirements of the construction industry.
3D Architecture Modelling

3D architecture modelling is the process of visualising a design using digital tools to simulate the actual built-form for a 3-dimensional user experience. Such models incorporate crucial information to allow its physical materialisation. It is where Novatr strives as an architectural education hub to disseminate knowledge in the most seamless ways for mere learners to establish themselves as industry professionals so that they can connect with their clients and various stakeholders with greater efficiency.
Are you still wondering about the benefits of adopting such software programs to develop your designs? Find a checklist below:
- Enhanced visualisation of the completed structure or product.
- Checking for errors that may have emerged during the design and drafting phases.
- Reducing the number of design flaws and changes required.
- The optimal utilisation of construction materials.
- Cost reduction for the completed project.
- Virtual walking tours and tours.
- Effective advertising and marketing materials for the final product.
Types of 3D Architecture Modelling

Next, we dive into the diverse types of 3D architectural modelling techniques and the relevant software applications.
1. Direct Modelling

In direct modelling, a complex 3D object is designed by manipulating distinct simpler shapes. Since all the shapes have their individualistic attributes, the overall design of the model does not alter if you tweak one of them or add a new one.
This kind of 3D modelling is ideal for rendering photorealistic graphics while working with computer generated (CG) objects. For example, to offer them to clients, add them to your portfolio, share them on social media, or participate in architectural design contests. Using this technique, you can also generate and swiftly test various design ideas as it allows you to freely modify 3D objects without having to adhere to specific parameters.
The most popular software for creating 3D models in this manner are 3ds Max, Blender, and Maya.
Polygonal and spline modelling are the two primary categories of direct modelling. Let's look at them more closely.
2. Polygonal Modelling

There are, further, two sub-categories under this header:
- High-poly modelling
- Low-poly modelling
Rendering high-poly models can take hours. They are typically used to create stunning still images. Since low-poly models are less detailed, they can be rendered significantly faster. They are used to create 3D AR and VR assets.
Since the edges of a polygon are always straight lines, it is difficult to depict objects with perfectly smooth curves using polygonal 3D modelling. Therefore, the only remaining option to obtain a smooth appearance for curved surfaces is to have an extremely high number of polygons and use the software's smoothing features.
3. Spline Modelling

Using splines, which are 2D elements such as lines and circles, you can create 3D objects with complex forms whilst using this modelling technique. Spline modelling is frequently used to rapidly create 3D models with several curves since it enables the use of tools such as Bezier curves. Obtaining the 2D outline of your item and applying the Lathe modifier to rotate it about its axis to create a 3D object is one of the most common ways to employ this type of modelling.
Spline models have various drawbacks, with the inability to be UV unwrapped being the most notable. Therefore, UV maps cannot be used to apply realistic textures to these objects. However, they can always be converted to polygon mesh if required.
4. Parametric Modelling

In parametric modelling, one of the most popular 3D architectural modelling types, the methodology is far more mathematical than in direct modelling. Here, models are created and edited by introducing parameter sets. They specify the characteristics of each model element and the interactions between those elements. All objects are automatically created and modified when new parameters are added. Therefore, each modification changes the overall design. Consequently, you can simultaneously determine whether or not your ideas are practical and grounded.
Tools for parametric modelling enable parametric design, which is the synthesis of an architectural concept in response to a set of goals and restrictions. It enables architects to create solutions that are extraordinarily audacious and visually distinctive. This avant-garde architectural style is so unique that it has its name: parametricism. Frank Gehry and Zaha Hadid Architects are responsible for the world's most notable instances of it.
Parametric 3D modelling enables unrivalled precision when refining a production design, yet it is a lengthy procedure. Since it demands incredibly precise measurements, it cannot be incorporated in the early stages of a project. Therefore, it frequently works well in conjunction with direct modelling.
Popular parametric modelling software includes Rhino with Grasshopper, Autodesk Fusion 360, FreeCAD, and CATIA. Due to the technique's sophistication, the industry has generated a need for parametric modelling certification courses offering in-depth knowledge and specified expertise.
5. BIM Modelling

One of the pre-eminent technologies for construction and management-related 3D architectural modelling type is BIM or Building Information Modelling. It enables the development of an intelligent model with structured data for each component. Thus, you can accurately estimate the quantity of each type of material required, the estimated time to complete each construction phase, and the project's total cost.
In addition, BIM technology enables the analysis of design iterations and the use of generative design to determine the optimal solutions based on specific objectives. Therefore, you may increase the sustainability of your buildings by maximising the use of every square foot and ensuring that the structure is energy-efficient.
A further advantage of the BIM modelling process is that it is a highly collaborative process due to its accessibility to the cloud. Every member of the design team can make modifications to the model, and all views will immediately reflect the updated versions. In this approach, construction teams can receive remote updates to stay abreast of the most recent project advancements.
Utilising BIM modelling improves project outcomes, reduces material wastage, minimises delays, and increases customer satisfaction.
Autodesk Revit, SketchUp, and ArchiCAD are the most common software for 3D modelling of this type.
Today, in many regions, BIM has been mandated, which has resulted in numerous certified BIM professional courses.
6. Point Cloud Modelling

In this type of 3D architectural modelling, 3D scanning is utilised to build a point cloud which is a 3D depiction of an existing structure. The point cloud can then be imported into a digital environment using a programme such as Autodesk ReCap Pro where it can be edited or measured as-is, converted to a 3D mesh, or used to create a BIM model.
Capturing the existing circumstances of a project site is very essential while undertaking a building rehabilitation or reconstruction. Thanks to point cloud modelling, you may gather all the essential information for design planning, interference checks, partial demolition, producing project documentation, and budget estimation. Thus, you may make the entire project workflow far more streamlined and productive, and produce more spectacular results.
Conclusion
With so many unique and upgraded 3D architectural modelling software programs available, you can easily import your designs from one software to another and produce high-quality results. The end product can cater to various typologies to attract clients and investors and facilitate the visualisation of extraordinary unbuilt ideas.
3D architectural modelling, as we see it today, has come a long way from paper sketches and archetypal building blueprints. From the first depictions of perspective sketches by Leonardo Da Vinci to Ivan Sutherland's computer software, Sketchpad, a whole generation of new and immersive software applications have found their footing in the AEC industry.
As technology progresses, we can find intricate applicability of 3D modelling in Computer Generated Images (CGIs), animation, and 3D printing. Thus, in the future, architects and designers can opt for diversification and contribute to more than one industry. This makes it imperative for aspiring professionals to adopt such futuristic tools to develop efficient designs, which not only garner clients but also foster sustainability into the mainstream of workflows.
At Oneistox, you can find an assortment of certified courses that aim to enhance your learning, familiarise yourself with the company workflows, apprise you of the current industry trends and mentorship by the industry's top professionals from Zaha Hadid Architects, Cooper Carry, and more.
Head to the courses section to accelerate your career now!

 Thanks for connecting!
Thanks for connecting!

.png)
.png)

-1.png)





