8 Most Popular Building Information Modelling Software to Master in 2026
.png)
Table of Contents
Forward-thinking AEC firms and professionals are now embracing BIM technology for its accuracy, speed, and ability to support coordinated digital workflows. As building information modeling tools continue to advance, the BIM software list is expanding with powerful platforms that help teams design, analyze, document, and collaborate more efficiently. These tools have become essential across the industry as projects grow more complex and demand more integrated digital processes.
Whether you’re an aspiring architect or a construction professional, mastering BIM software is key to digital transformation in the AEC industry. Thanks to ongoing advancements, BIM software in 2026 offers stronger visualization, data management, automation, and interoperability than ever before. Below is a look at some of the most popular BIM tools that AEC professionals should consider learning to stay competitive and support high-quality project delivery.
List of Top BIM software to Learn in 2026
1. Revit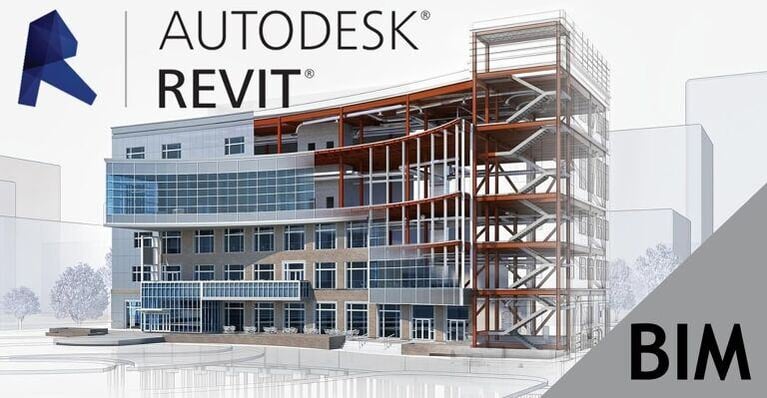
A name well-known, Revit is undoubtedly now one of the representative software for BIM in design and has been so for years. It has numerous features that are beneficial to all stakeholders in the AEC industry. Beginning with conceptual design, where massing studies can be created, Revit can work through all design stages, all the way through to documentation. You name it, Revit has it! Analyses, before and after designing, can be performed within the software using plug-ins.
The ease of modelling is enhanced by the availability of ‘families’ with proper dimensions and properties included. These Revit families also allow parametric modelling, creating 3D models with a set of parameters that can be modified. For architects, photorealistic visualisation is also possible in Revit using plug-ins like V-ray and Enscape.
A superiority of Revit modelling is that all information is established in a single database, allowing automated updates to any changes and coordination with other stakeholders. In addition, its interoperability function with other Autodesk software improves workflow with more efficiency.
2. Navisworks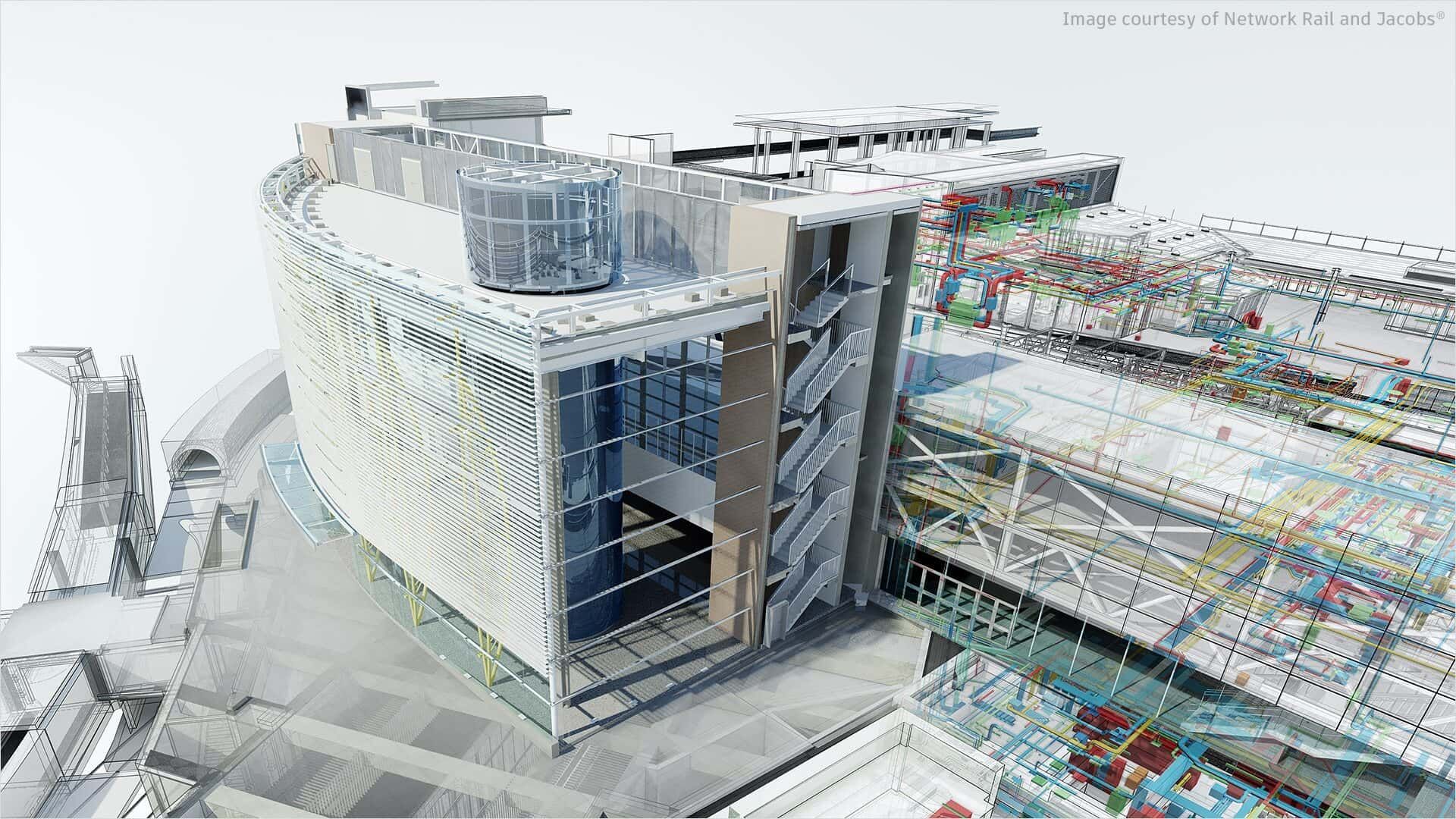
Described as software to review 3D models, Navisworks is another building information modelling software by Autodesk on our list. It allows the users a holistic review of models and data for project planning, including outcomes. Navisworks is similar to Revit in its function to mould all models into one for better collaboration and coordination.
What’s more, it comes in three variations: Freedom, Simulate and Manage. It is advisable to know the user’s needs before choosing one. Navisworks Freedom, or 3D viewer, is the free option among the three, sans its clash detection and other analysis features. It is a good choice for visualisation during the design stage when the client or contractor needs to view the model. The ‘Manage’ variation has the full features and tools that make Navisworks a perfect software for construction simulation and analyses for the entire project for review. It incorporates clash detection, quantity take-offs and 5D scheduling features etc.
On the other hand, the 'Stimulate' version contains all features of Manage except clash detection, hence being suitable for workflow without clash detection. In addition, it can integrate with other BIM software such as Revit or BIM 360. However, currently, Navisworks only works on Windows.
Also Read: 10 Award-Winning Architecture Thesis Projects From Around The World
3. BIM 360
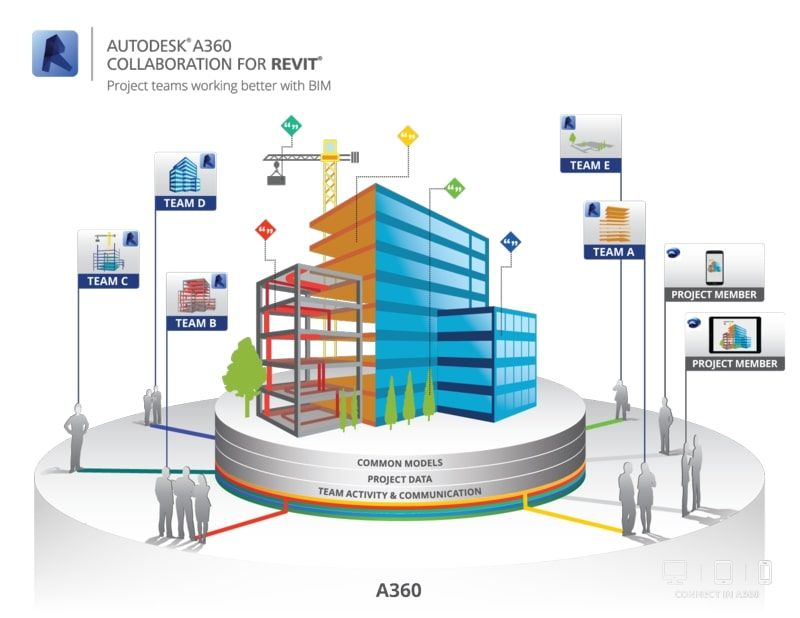
BIM 360 is a part of Autodesk Construction Cloud, which allows the amalgamation of project data and information into a centralised system. It can also integrate with diverse BIM and even non-BIM software (e.g. Microsoft 365). Autodesk BIM 360 improves the construction process from the design phase by supporting the collaboration of multidisciplinary stakeholders and even document management.
The advantages of centralised information are huge; project delivery is on time within budget due to improved decision making, and predictability of risks and hazards. Quality management reduces any chances of rework, and so saves time and money. BIM 360 is suitable for any AEC role, from architects to contractors and even owners.
4. FormIt
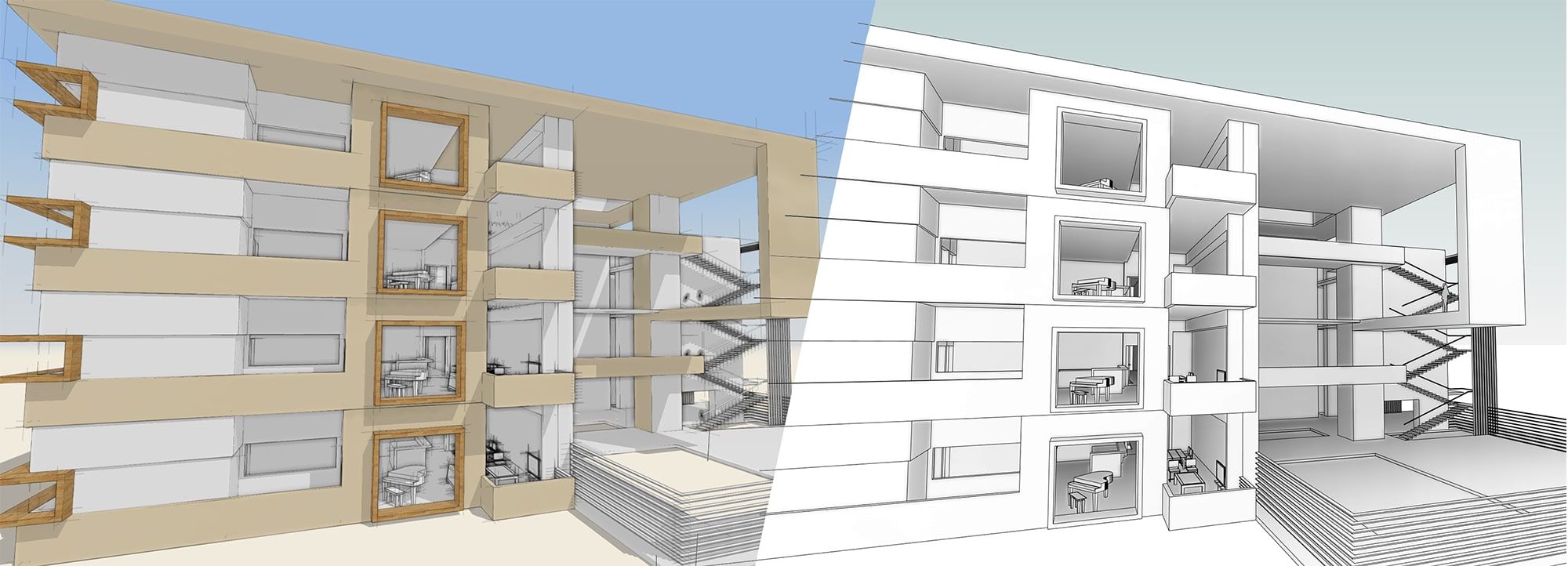
Unlike most BIM software on this list, FormIt is a 3D sketching and massing tool used widely for conceptual design. It is available for Windows, Web version and Apple iPad. FormIt comes in free and pro versions; the free version has only the basic features for massing, while the pro version comes with its full BIM features, including integration to Revit, computation with Dynamo, collaboration and analyses.
The models are produced with real-world site information, hence shadows studies, solar and energy analysis can be run afterwards. Subsequently, the designs can be stored in a centralised data system for easy access and integration with other software. FormIt can integrate with Dynamo (parametric modelling), Insight (analysis and simulations), and Revit (refining models and additional BIM workflows).
5. Infraworks

Infraworks is also one of the most used BIM software from Autodesk for infrastructure projects by civil engineers. With Infraworks, large-scale infrastructure models can be generated and managed with detailed data. It allows incorporating data from other CAD and 3D models, BIM-GIS, CityGML (information model and XML-based encoding of 3D landscape and city models) and satellite imagery. Design proposals can be created with accurate and appropriate details.
Furthermore, within Infraworks, the layout for roads, drainage and earthworks etc can be created and project feasibility can be assessed. For road design, details such as cross-sections and roadside grading, or even roundabout design, can be easily produced. Simulations for traffic, mobility and flood also allow an assessment of design feasibility before it gets finalised.
6. cove.tool

Cove.tool is not a BIM software, but a design analysis platform for the design process of intelligent building performance. Focusing on energy efficiency and sustainability, this tool allows various analyses to be performed on a single platform. This speeds up the data transfer process and reduces data loss and errors. It parametrically optimises cost and energy while taking into consideration several automated input factors such as energy codes and daylighting.
The cloud-based platform is divided into several features and tools: analysis.tool, drawing.tool, quote.tool and loadmodeling.tool. The workflow and plug-ins for Rhino 3D, Sketchup, Revit, Archicad etc. permit efficient integration with such software.
7. Twinmotion

Twinmotion software is a powerful real-time visualisation tool from Epic Games , the same company as Unreal Engine. It can convert BIM models into high quality renders, animations and even VR videos, with changeable seasons and weather, numerous lighting and material choices, allowing stakeholders and clients to experience the spaces virtually.
The visualisation can profit the sign-off with clients as they can already see and experience both the finished product and the process. Twinmotion projects can also easily sync with other CAD and BIM software. Its user interface is simpler and easier to handle than other visualisation tools so the learning curve is reduced.
Also Read: What a BIM Specialist Does – And How to Become One
8. Archicad

Archicad, from Graphisoft, is commonly known as the first BIM software for commercial use since 1987. Despite the ‘cad’ in the name, Archicad is not a simple CAD tool, but a BIM software. It is similar to Revit in that it can generate 3D models with information integrated into all parts of the models. In addition, any changes get automatically updated throughout the model and any CAD files can be easily created. However, it is known to be less complicated to learn compared to Revit.
Archicad software can support a light operating system, and yet performs a streamlined workflow from sketches and conceptual diagrams to construction-ready details. The standard file format is .pln but it can also support other file formats for both import and export, including .dwg and .skp formats. Users can also create VR workflows for design reviews and presentations with plug-ins for Lumion, Enscape, Twinmotion etc.
Also Read: Top 10 Architecture Design Software in 2026
Why Learning BIM Software Is Essential for AEC Professionals in 2026
Mastering BIM software has become a core skill for AEC professionals who want to stay competitive and work efficiently across modern digital projects. BIM software integrates design, visualization, and data-driven collaboration, enabling architects and engineers to improve accuracy, reduce costs, and create sustainable structures. These tools help teams coordinate better, solve problems earlier, and deliver projects with greater confidence.
Here are some of the key reasons BIM skills matter in 2026:
- Support for detailed 3D modeling and documentation
- Stronger collaboration between architects, engineers, and contractors
- Fewer redesigns and reduced overall project risk
- Faster decision-making with real-time project data
- Better alignment with global digital construction standards
Together, these benefits make BIM skills essential for anyone planning to grow in architecture, engineering, or construction. Professionals who learn BIM in 2026 are better prepared to lead in a fully digital AEC environment.
Conclusion
BIM continues to reshape how the AEC industry designs, visualizes, and delivers projects. Learning these top BIM tools for 2026 can help you work more efficiently, collaborate with multidisciplinary teams, and stay prepared for digital-first project environments. Strengthening these skills opens doors to better roles and future-ready career paths.
If you want hands-on training with industry-standard platforms, explore the BIM Professional Course for Architects , and BIM Professional Course for Civil Engineers and begin working on real project workflows with tools like Revit, InfraWorks, and cove.tool.
FAQs
1. What is BIM software?
Ans: BIM software is a digital tool used to create 3D building models with detailed information about materials, structure, and performance. It supports accurate design, coordination, and documentation, helping AEC teams work together more smoothly during all project phases.
2. Which BIM software is best for beginners?
Ans: Revit is the most common starting point for beginners because it covers modeling, documentation, and coordination. FormIt is another beginner-friendly tool for conceptual design before transitioning into full BIM workflows.
3. What is the difference between Revit and Archicad?
Ans: Revit is widely used in large multidisciplinary firms and offers strong parametric modeling and Autodesk ecosystem integration. Archicad is easier to learn and preferred by many architects for its smooth workflow, but both are full BIM platforms with similar core capabilities.
4. Is BIM software important for civil engineers?
Ans: Yes, BIM software helps civil engineers plan infrastructure, coordinate with other disciplines, analyze site conditions, and reduce design conflicts. Tools like InfraWorks and Civil 3D support roads, drainage systems, earthworks, and large-scale planning.
5. Which BIM tools are used most in the AEC industry?
Ans: Revit, Navisworks, BIM 360, Archicad, and Twinmotion are among the most widely used BIM tools. They support modeling, coordination, real-time collaboration, and visualization needed across architectural, engineering, and construction teams.

 Thanks for connecting!
Thanks for connecting!


.png)

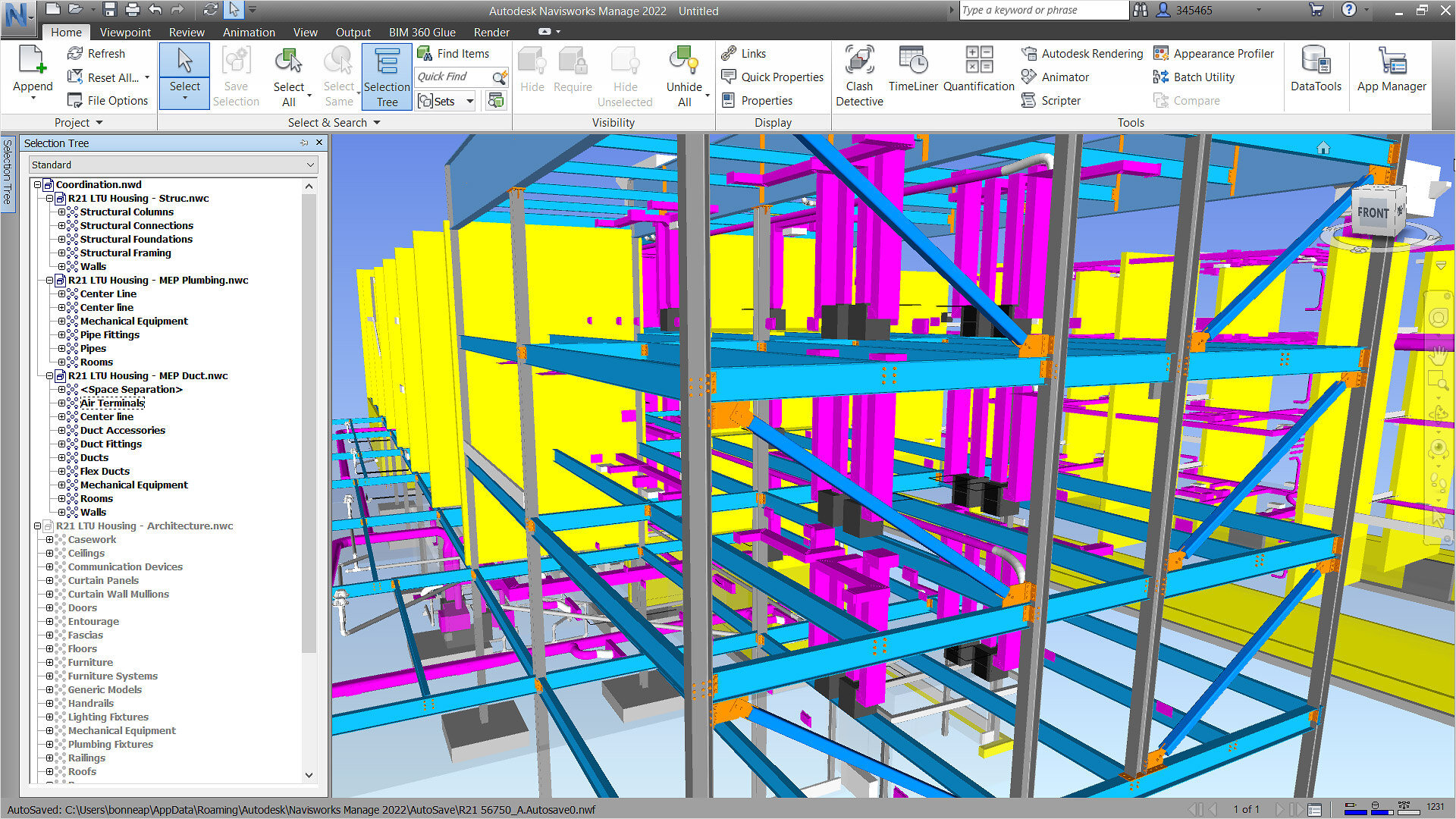

.jpg)

