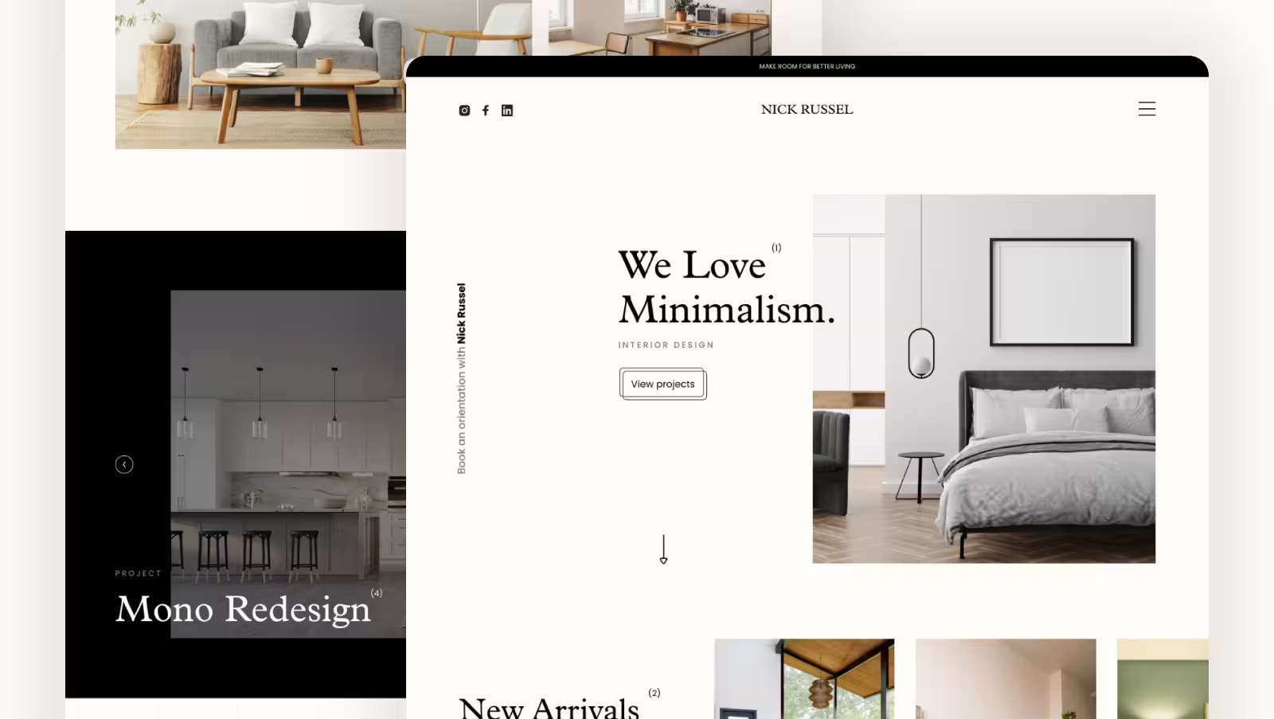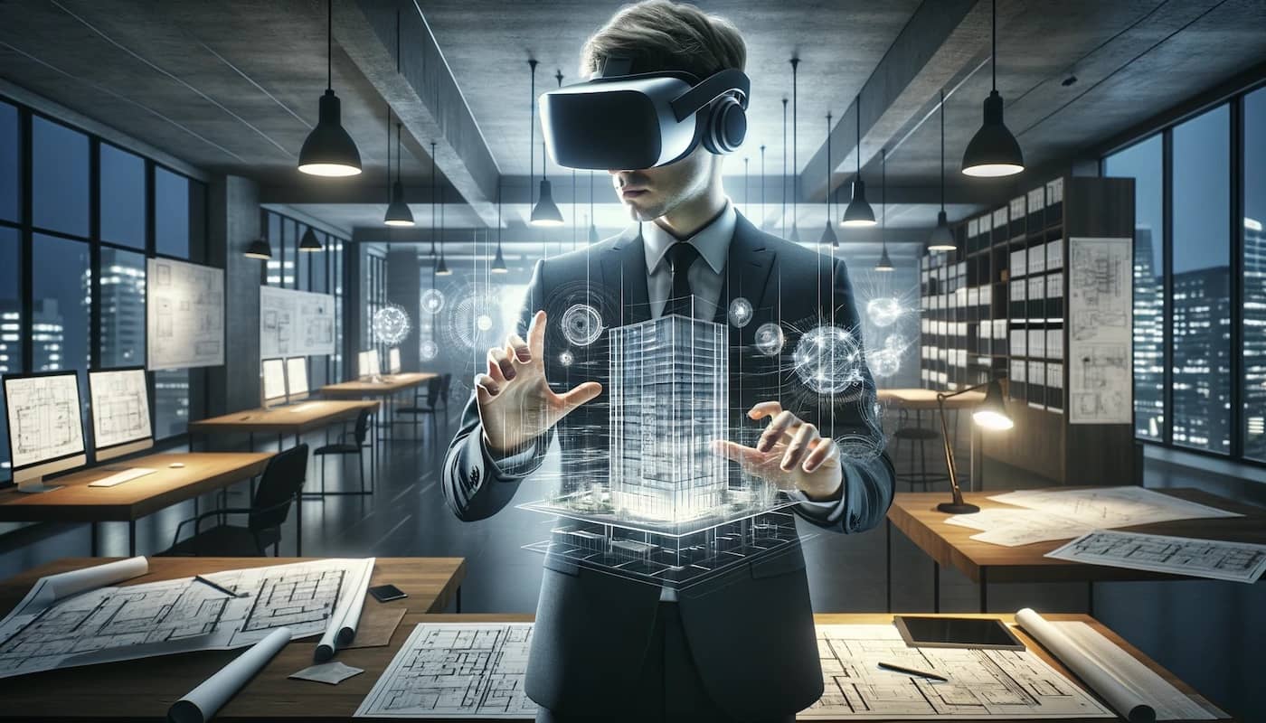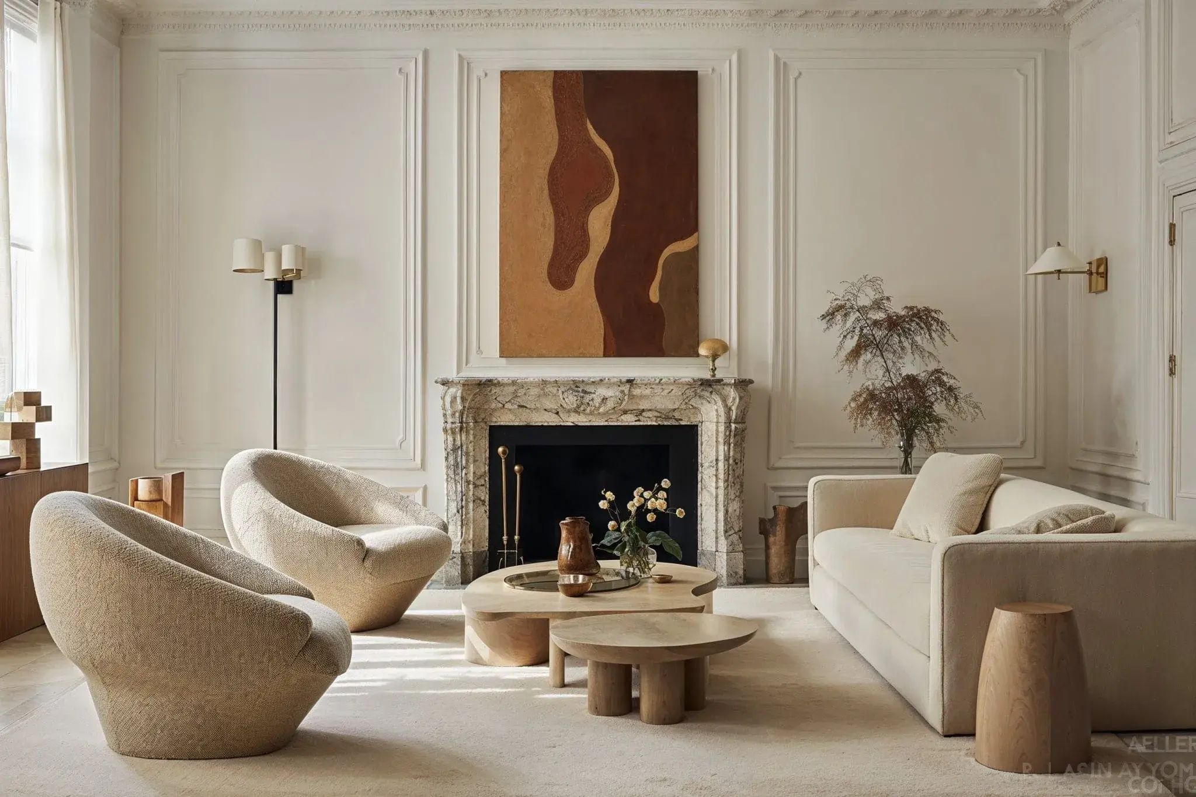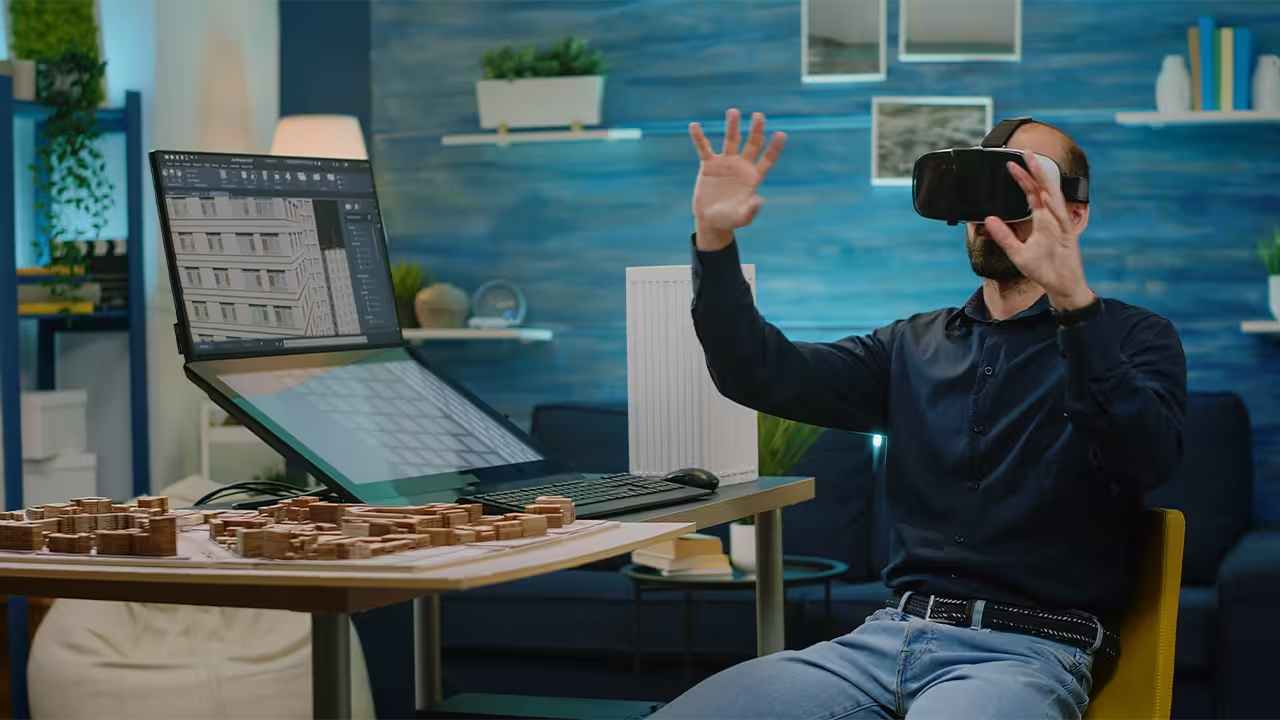
Technology has been a catalyst for the AEC industry. Until three decades ago, we were drafting on paper, sketching views by hand, and making physical models for design visualisation. But, the early 1990’s brought a shift in the way we perceive the design and construction processes today.
The introduction of technologies like computational software, BIM (Building Information Modelling), Artificial Intelligence (AI), and Extended Realities (XR) have unveiled a new realm of possibilities. Augmented Reality (AR) and Virtual Reality (VR) are two technologies under XR's umbrella and are now booming. Here’s proof: A report by Yord Studio mentions, “The use of AR in construction is estimated to reach $11.14 billion by 2027.” So, let’s explore both technologies in depth.
What is AR in Interior Design?

AR for interior design overlays digital elements onto the real-world environment using a device like a smartphone or tablet. Augmented reality in interior design enhances the existing space by allowing clients to visualise design elements in their actual surroundings.
Ikea Place and PLNAR are some of the top AR VR interior design software. Using such tools, people can see how a sofa fits in their living room or how a specific wall colour looks under their current lighting conditions. This interactive approach improves decision-making and bridges the gap between imagination and reality.
Features of AR in Interior Design
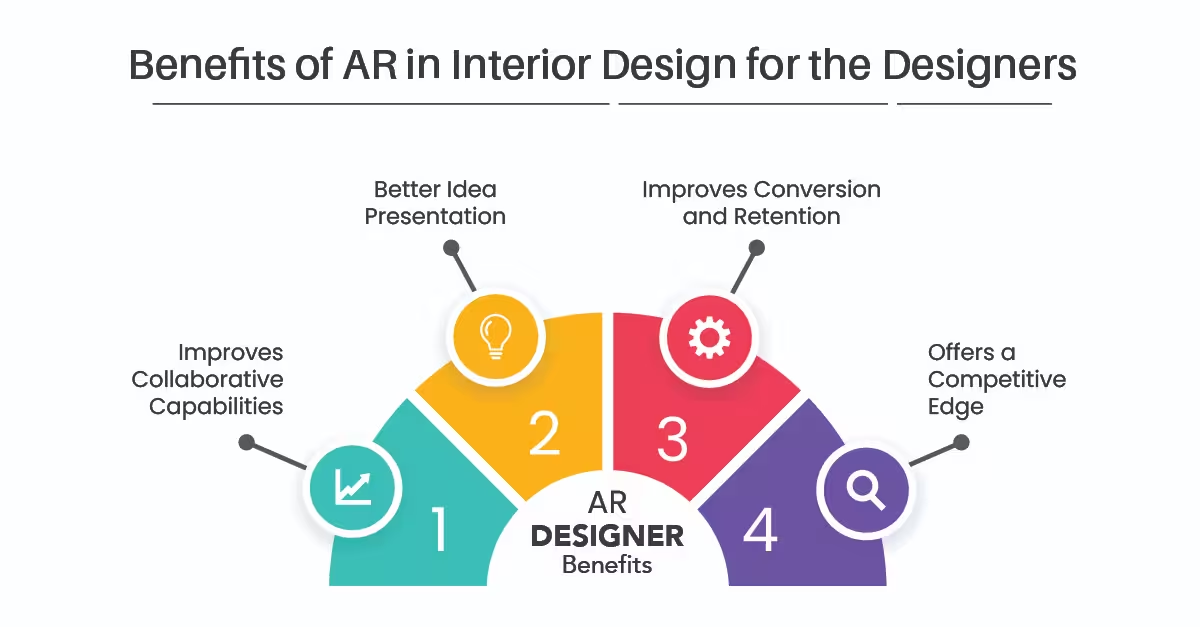
AR for interior design makes projects more experiential and personalised. Let’s delve into the characteristics that make this technology so helpful.
1. Interactive Design Process
AR allows users to experiment with different furniture layouts and decor arrangements without lifting a single object. Clients can drag and drop virtual items into their rooms, resize them to fit the space, and even rotate them for a complete 360-degree view.
2. Design Customization
With AR, clients can instantly modify the colour, material, or finish of furniture and fixtures to see how they would match their existing interiors. They can test different upholstery options for a sofa or change the cabinet finish in a virtual setup, making it easier to personalize their design choices.
3. Precision in Planning
AR provides a true-to-scale representation of objects within a space, helping designers and clients plan layouts more effectively. It ensures that furniture and decor fit perfectly, avoiding issues like oversized sofas or cluttered walkways. This accuracy minimises errors and maximises space efficiency.
4. Enhanced Client Engagement
AR elevates the design experience by making it more interactive and engaging. Clients feel like active participants in the design process as they test and refine design ideas in their own space. This hands-on involvement builds trust and excitement and leads to higher satisfaction and fewer revisions.
5. Time and Cost Efficiency
By visualising designs in AR, clients can finalise decisions quickly and avoid costly mistakes. There’s no need for physical samples or mockups as AR enables appropriate representation of the outcome. This speeds up the design process and reduces spend related to revisions or incorrect purchases.
6. Improved Collaboration
AR fosters better communication by providing a shared visual language. Designers can present their ideas more effectively, and clients can articulate their preferences by interacting with virtual models. This collaborative approach ensures that both parties are aligned throughout the design journey.
Also Read: Benefits and Challenges of Using AI in Interior Design
What is VR in Interior Design?
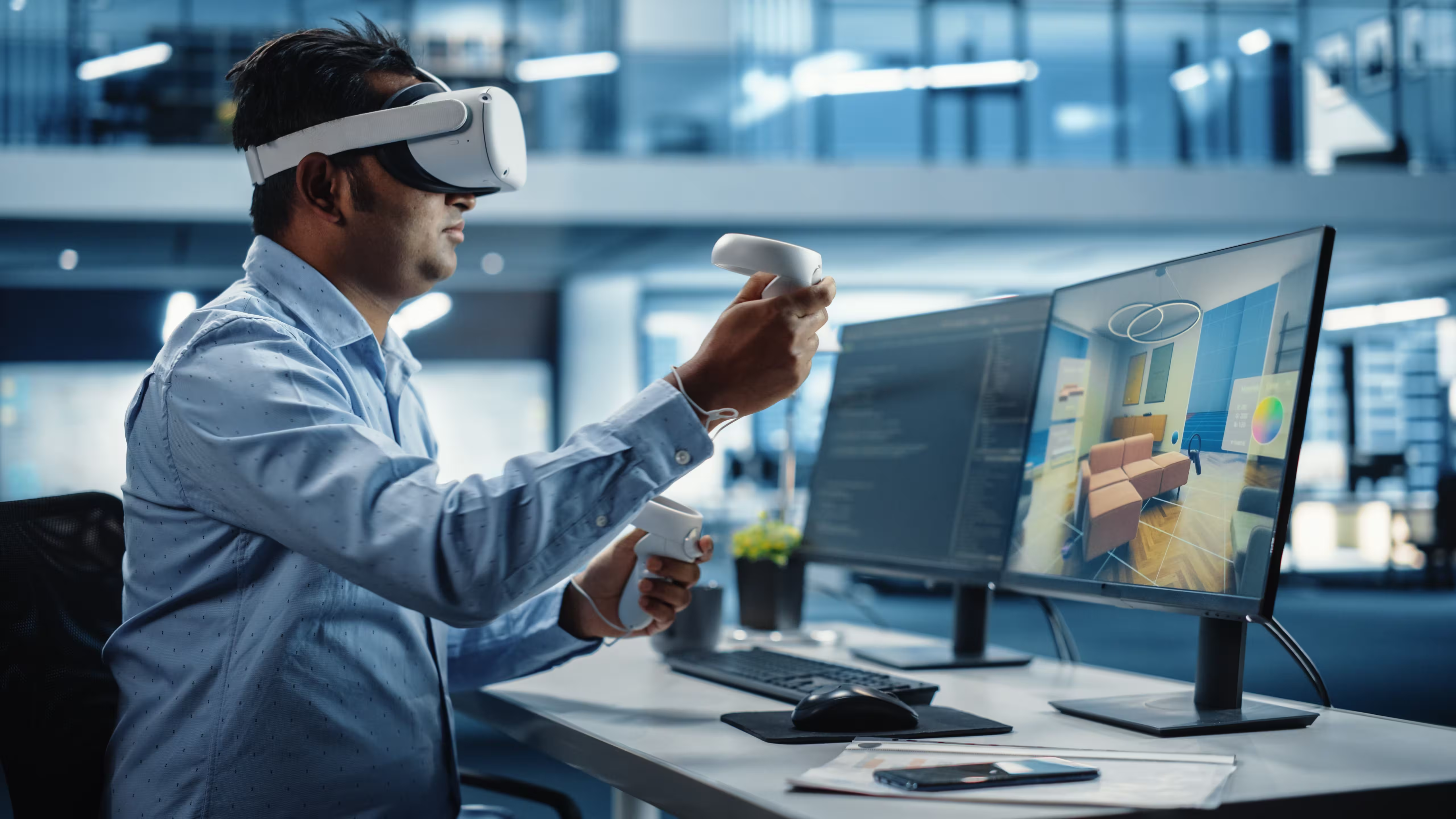
VR in interior design stands for Virtual Reality and is a technology that allows designers and clients to visualise and experience a space before it is built or renovated. By wearing a VR headset like Meta Quest or Apple Vision Pro, users can explore a fully immersive 3D model of the design. Enscape, Autodesk Live, and Fuzor are the most-used VR software for interior design.
Individuals can walk through rooms, interact with furniture, and observe details such as textures, lighting, and layouts in real time. It enables clients to make informed decisions, gauge spatial dynamics, and request changes early in the design process. Virtual reality in interior design is a powerful tool to communicate ideas, showcase creativity, and elevate client collaboration.
Features of VR in Interior Design

VR is making the interior design process more interactive, efficient, and client-focused. Let’s explore the features that make VR such a useful tool.
1. Immersive 3D Visualization
VR enables professionals to create immersive 3D environments. Designers can craft detailed virtual spaces where clients can walk through rooms, explore layouts, and assess design elements. This level of visualisation provides an understanding of the outcome, reducing the guesswork and ensuring client satisfaction.
2. Real-Time Customization
Using VR for interior designers enables real-time modifications, allowing designers to make on-the-spot changes to layouts, colours, furniture, or decor elements during client presentations. For instance, clients can experiment with different flooring options, wall paints, or lighting setups and instantly see how those changes impact the overall design.
3. Accurate Spatial Planning
Understanding the scale and proportions of a room can be challenging with traditional 2D drawings or static 3D renders. VR can solve this problem by offering a life-sized perspective, ensuring that furniture, pathways, and layouts are functional and ergonomic.
4. Enhanced Lighting Simulations
VR allows designers to simulate natural and artificial lighting effects accurately. Clients can see how a space looks at different times of the day or under various lighting conditions. This feature is useful for spaces where lighting plays a pivotal role, like kitchens, offices, and retail spaces.
5. Multi-Sensory Interactions
Some advanced VR setups go beyond visuals to incorporate audio and even tactile feedback. For example, clients can experience how acoustics work in a living room or conference space, helping them understand how materials and layouts affect sound quality.
6. Remote Collaboration
In today’s digital-first world, VR enables remote design consultations and presentations. Designers and clients can interact with the same virtual space from different locations, making it easier to collaborate across cities or countries. This is beneficial for global projects or when dealing with time-constrained clients.
7. Integration with Other Technologies
VR seamlessly integrates with other design tools, such as BIM and CAD software. This interoperability ensures that the virtual designs are accurate and aligned with technical specifications, streamlining the workflow from concept to execution.
8. Marketing and Presentation Tool
For interior designers and architects, VR doubles as an excellent marketing tool. It allows firms to showcase their portfolios in an interactive format, impressing potential clients and setting themselves apart from competitors. VR presentations can also be used in real estate, helping buyers visualize furnished properties.
5 Recent Examples of AR and VR in Interior Design

The integration of technology into interior design has taken creativity and functionality to a whole new level. AR and VR are redefining how spaces are imagined, designed, and experienced. So, let’s have a look at the most widely-used examples of AR/VR in interior design.
1. Ikea Place
This application allows users to virtually place IKEA’s furniture in a real space using AR. People can also scale the furniture to check the suitability of a piece for their room. This helps speed-up the decision-making process and reduce the number of returns and exchange.
2. Live Home 3D
It is a Virtual Reality software for 3D modelling. It enables the creation of floor plans and renders for interiors by offering an interactive way to plan spaces. This is beneficial for both home owners and interior designers to experiment with design and explore unique concepts before implementation.
3. Gather
Gather is a platform that offers collaborative VR spaces where interior designers, clients, and contractors can virtually meet, plan, and review design together in an interactive 3D environment. It enhances team collaboration, reduces the revision count, and enables real-time decision-making for all things design.
4. Modsy
Modsy is a VR software for interior design that creates customised renders for interior spaces with a real designer’s input. Through this tool, clients are quizzed about their spatial liking and preferences to help the software create personalised spaces. The 3D views offered in Modsy are quite close to reality.
5. Design Dash
Design Dash offers AR capabilities that allow users to place furniture, decor, and finishes into a room using smartphones or tablets. It provides a quick and easy visualization of design, thus making it a hassle-free process. This speeds up design ideation, especially for projects where time is of essence.
In Conclusion
Technology is redefining the way we perceive design. It helps streamline workflows and improve the risk-taking ability associated with creative ambitions. Thus, it is vital for interior designers to upskill in new-age tools like AR and VR. This allows them to secure better-paying jobs and work on the most unique projects across borders.
To help you upskill, we suggest you explore the Advanced Interior Design with AI course by Novatr. It is a comprehensive program designed at the intersection of interior design and future technologies. The course is delivered by industry professionals who share their experiences in the form of case studies. Further, the program curriculum covers the latest industry trends to make the participants stand out and be relevant in a competitive job market. The course is backed by NSDC and Autodesk-accredited certifications that are received upon completion of the course and capstone projects- as part of the syllabus. Novatr also assists learners with portfolio creation and placement opportunities to enable them to secure lucrative jobs.
Visit our Resources Page to learn about the latest developments in the interior design industry.
Frequently Asked Questions
1. What is the role of AR and VR in interior design?
AR and VR help interior designers create immersive 3D experiences, allowing clients to visualize spaces, layouts, and materials in real-time before actual implementation.
2. How do AR and VR improve client collaboration?
These technologies enable real-time virtual walkthroughs, instant design modifications, and better communication, ensuring that clients are aligned with the designer's vision.
3. What are the key tools used for AR and VR in interior design?
Popular tools include SketchUp Viewer, Foyr Neo, Autodesk Revit with VR plugins, and ARKit/ARCore for augmented reality integrations.
4. Can AR and VR reduce costs in interior design projects?
Yes, AR and VR minimize costly mistakes by allowing precise visualization and decision-making during the design phase, reducing the need for multiple revisions.
Was this content helpful to you





