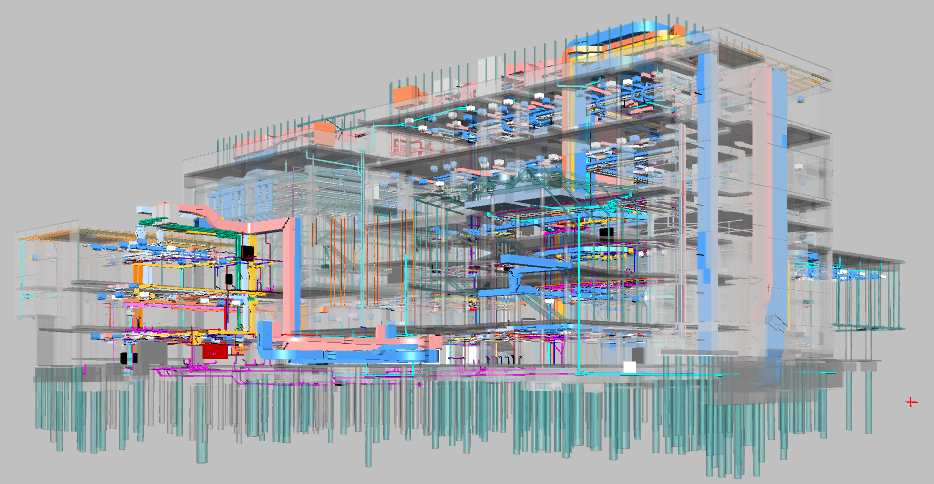Architectural Design Process & Its 7 Phases Explained (2025)

Table of Contents
Architectural Design Process is nothing new, it is about breaking down the complete process from ideation to construction into doable chunks for transparency and minimal errors.
Moreover it lets the client, architect and the construction company be aware about the process all the time. Thus improving efficiency and allowing a systematic workflow. Continue reading this blog to understand about the whats and hows of Architectural Design Process.
What is the Architectural Design Process?
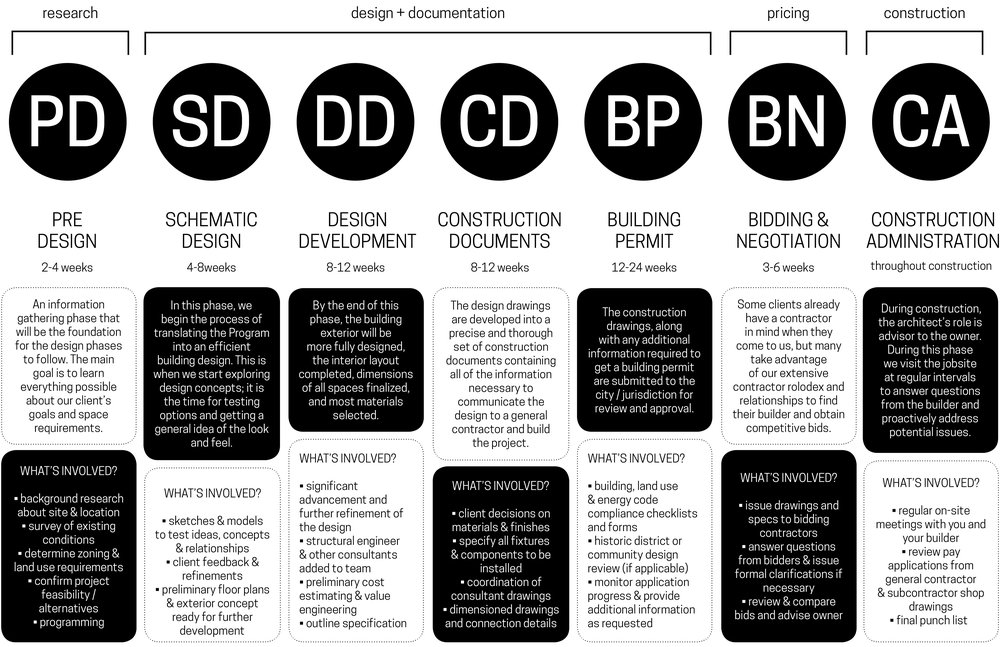
In this article, we will explore the seven main design phases, namely:
- Pre-Design
- Schematic Design
- Design development
- Construction Documents
- Building Permits
- Bidding and Negotiation
- Construction Administration
7 Phases of the Architectural Design Process
1. Pre-Design
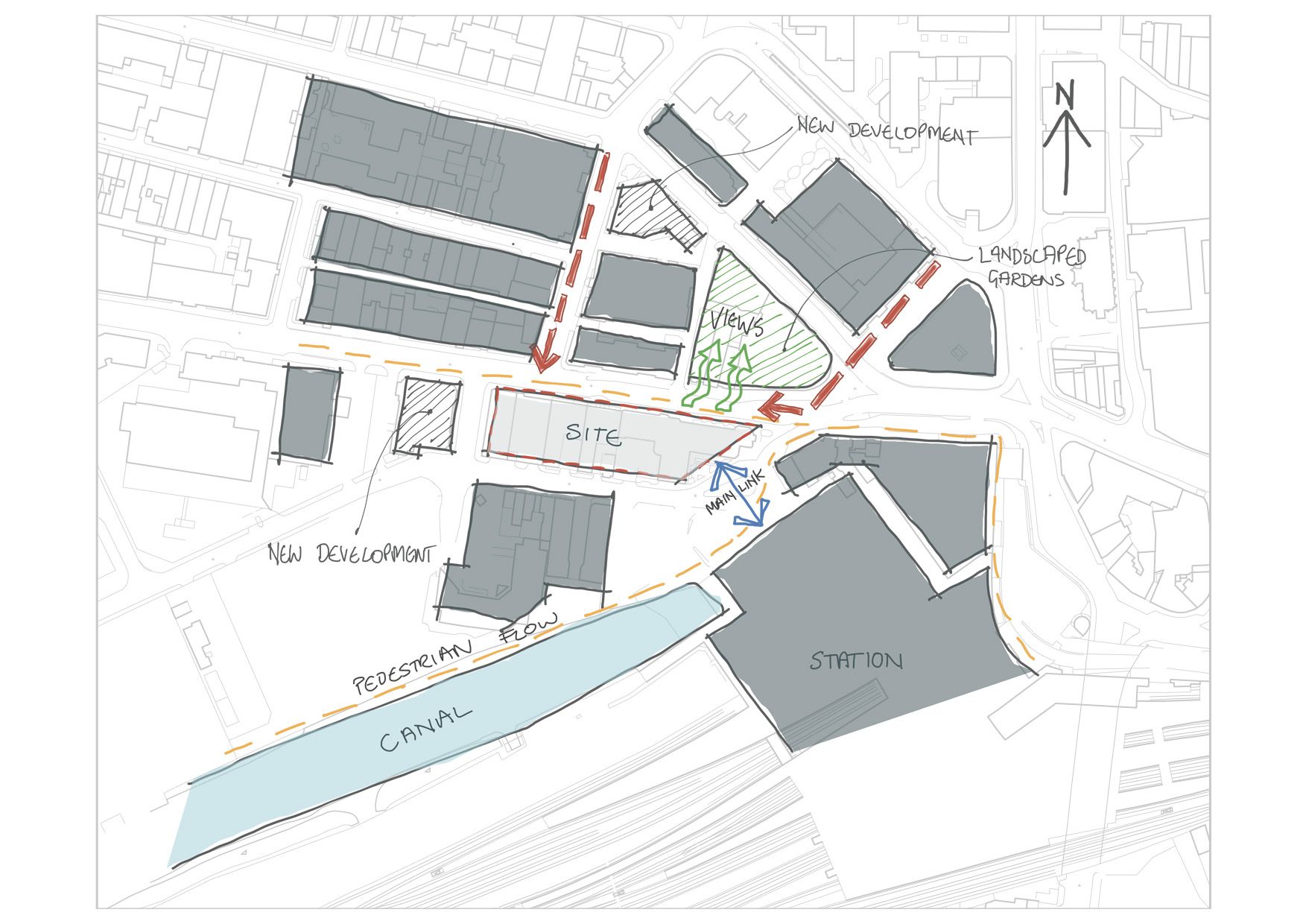
The architectural design process usually starts with this step. This step is what architecture students work on extensively in their colleges - brainstorming ideas, sketching, and understanding the site. In practice, this stage also involves understanding the client’s needs, personality, and lifestyle. This results in a design that reflects your individuality with optimal functionality.
Objectives
The main objectives of this stage include:-
Understanding the client’s personality, lifestyle, and needs,
-
Understanding the client’s aspirations for the project
-
Site study
-
Locating pre-existing structures on the site,
-
Local zoning, land use, restrictions, scale, surrounding buildings, neighborhood, site conditions, building codes, and more.
Time Taken
This phase usually takes 2-4 weeks to complete.
Deliverables
Program, Zoning summary, Existing condition drawings.
To help understand the development of concepts, check out: 10 Types Of Architectural Concepts For An Effective Design Development
2. Schematic Design
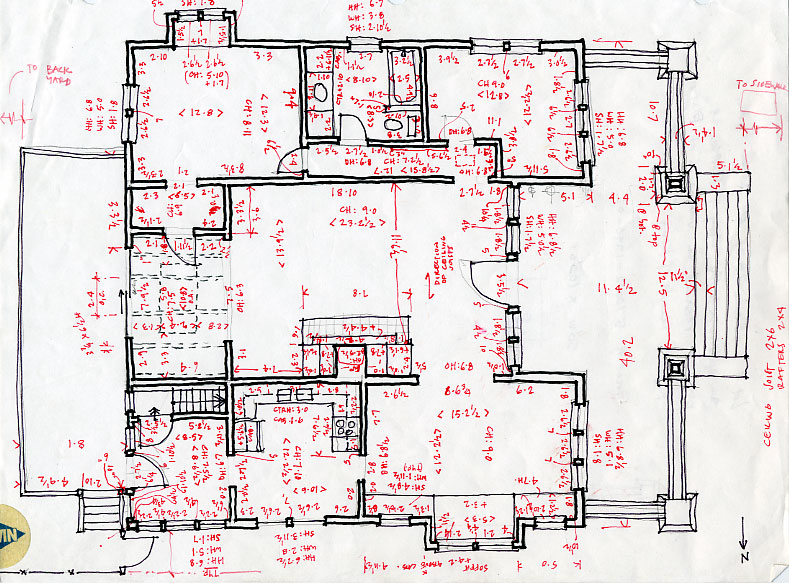
The next stage in the architectural design process is translating the research into efficient building design. This involves developing the design proposal and presenting them to the client.
Objectives
The main objectives of this stage include:- Exploring and ideating design concepts,
- Creating site plans, floor plans, and building elevations,
- Developing a design proposal.
Time Taken
This phase usually takes 4-8 weeks to complete.
Deliverables
Preliminary site and floor plans, Exterior concept (if applicable).
3. Design Development
The next stage includes producing a set of drawings that outline specifications. This helps with the preliminary cost estimating. The client inputs their needs and refines the placement of doors and windows. At this stage, a structural engineer will join the design team to help come up with more accurate estimates for the project.
Objectives
The main objectives of this stage include:- Preliminary cost estimation,
- Incorporating client changes, if any.
Time Taken
This phase usually takes 8-12 weeks to complete.
Deliverables
Detailed drawings, all significant equipment specifications, type of materials or finish for every surface of the project.
4. Construction Documents
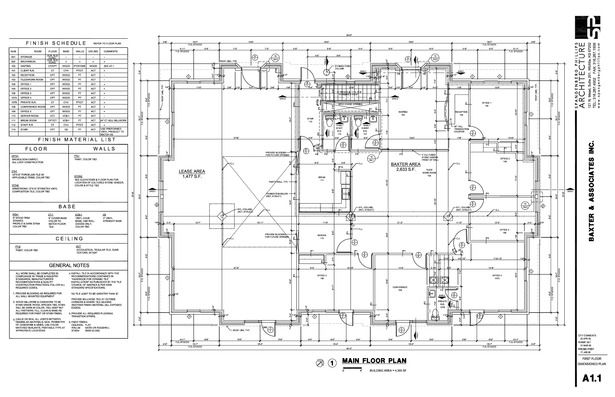
This stage marks the start of making working drawings. Here, the in-house construction contractors will also join the development team.
Objectives
The main objectives of this stage include :-
Making a precise set of construction documents.
-
Specifying all the materials, finishes, fixtures, equipment, and appliances.
Time Taken
This phase usually takes 8-12 weeks to complete.
Deliverables
Detailed drawings, all significant equipment specifications, type of materials or finish for every surface of the project.
5. Building Permits
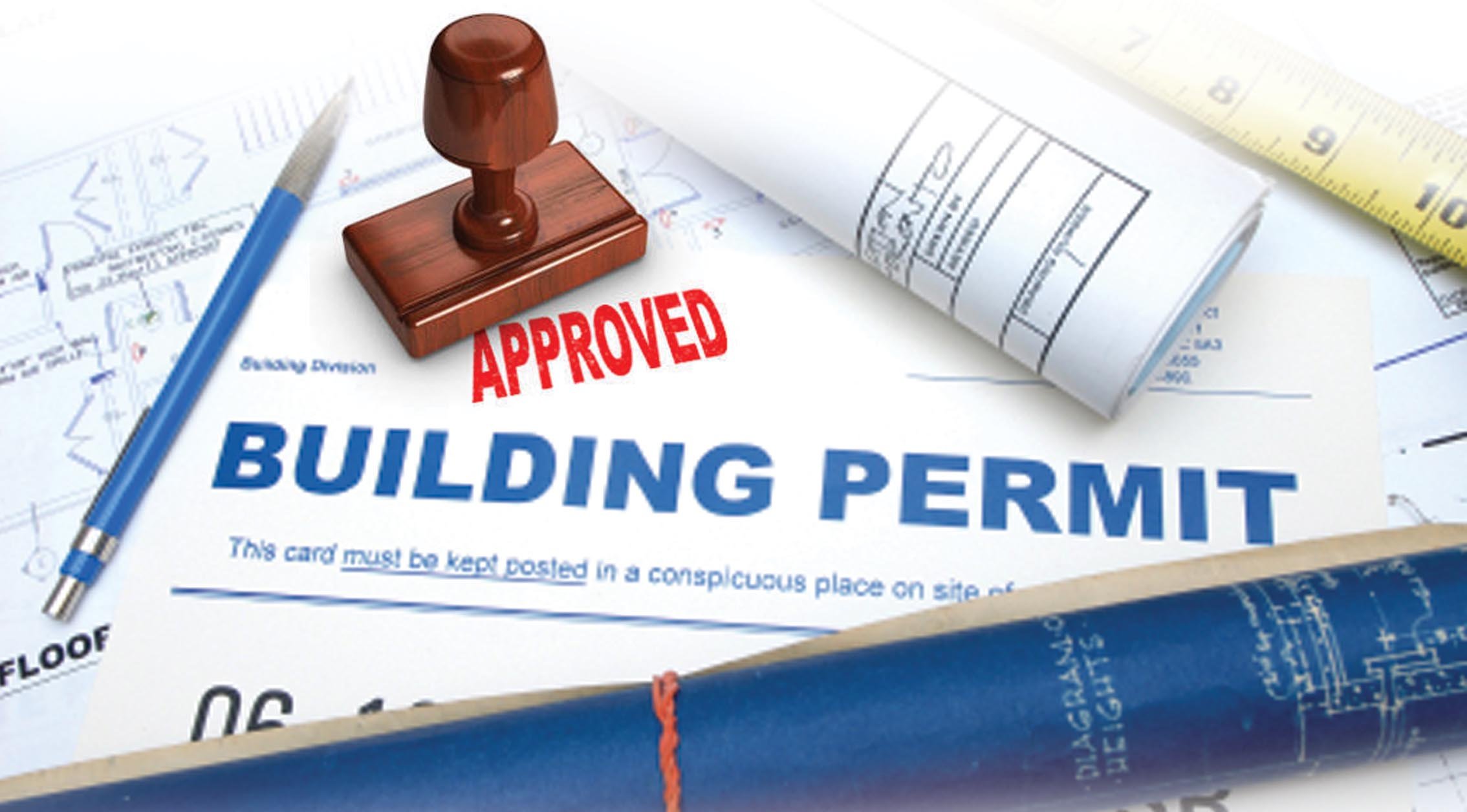
The building permit stage involves making building permit sets to be delivered to the permitting authority. Then these permit sets are reviewed to check if they are structurally sound. This stage also involves adding additional information that could help get a building permit and ensure that the project complies with the applicable land use, building, and energy codes.
Objectives
The main objectives of this stage include:- Making a building permit and making sure it complies with the applicable land use, building, and energy codes.
- Getting it approved.
Time Taken
The length of this phase can vary greatly depending on the jurisdiction and complexity of the project.
Deliverables
Drawings and forms for Building Permit Application.
6. Bidding and Negotiation

The bidding process is when architects contract with a construction company that will do the actual construction. Except for the rare cases when the client already has a construction company in mind for the project, the architects introduce the client with the construction company. Thereafter, the construction company contacts the client.
These days, however, the practice of BIM has made it possible for these meeting and planning practices to become a lot more streamlined. The client, the architect and the construction company can now be on the same page at all times, thanks to BIM.
To learn more about how you can learn BIM and be a part of this advancing structure, check out 6 Best BIM Courses With Placements
Objectives
The main objectives of this stage include:- Hiring a construction company.
Time Taken
This phase usually takes 3-6 weeks to complete.
Deliverables
Drawings and Specifications for Bidding.
7. Construction Administration

The consistent presence of the architect during the construction phase is extremely important. Their primary work in this phase would include being at the site visits, taking photos, and writing field reports.
This part of the process is important and is often a culmination of the design process. However, many architects are unable to get to even the first stage mentioned in this article, due to poor marketing choices. In fact, for a freelance architect, this step can often make and break their practice and reputation. To find more advice and information on how to succeed as a freelance architect, check out our blog on Marketing For Architects: 8 Effective Strategies All Freelance Architects And Small Firms Should Know
Objectives
The main objectives of this stage include:- Regular site visits, taking site photos.
- Confirming that the materials and workmanship are of good quality.
- Verifying that your contractor’s billings accurately reflects the amount of work completed
Time Taken
This phase usually takes 3-6 weeks to complete.
Deliverables
Field Observation Reports
Conclusion
Architecture Design Process aren’t just crucial for a systematic workflow but also to improve efficiency and reduce errors. The process enhances visibility and also allows for transparency and easier collaboration.
It is like breaking the whole project into doable chunks with each chunk having its own contribution and weightage.
So that’s it! I hope this blog gave you the insight you needed to understand the architectural design process and accelerate your career in the Architecture, Engineering, and Construction (AEC) Industry.
Novatr offers courses on the most in-demand skills in the AEC industry. Our BIM Professional Course is taught by globally renowned industry experts with years of real-world experience working in the industry. You will also understand how BIM increases the efficiency of each of these design phases.
Go to our Resources page for more insights on AEC careers, software & tools, and industry trends.
FAQs
1. Why is it important to follow all 7 phases in an architectural design project?
Ans : The 7 phases are crucial to any architectural process and it reduces the numbers of error. When there is a set of steps in place, it is likely that the error will be minimal. Moreover a structured process makes it easier to keep a record of task done and tasks that are pending. This provides a sense of responsibility to the team and thus leads to satisfaction.
2. How does each phase of the architectural design process contribute to the final project?
Ans : Each phase has its own contribution to the final project depending on the vision and the stakes of the project. For example for extremely complex projects, Pre - Design becomes a crucial step whereas in case of highly client dependent project Schematic Design phase becomes crucial. Thus, it completely depends on the targets of that particular project.
3. How does the schematic design phase shape the overall project vision?
Ans : Schematic design is a crucial phase as in this phase, the envisioned projected is pitched to the client based on their likes and dislikes. The more clarity in the Schematic phase, the easier is it to get the approvals and proceed with the project without multiple back and forths.
4. Why are construction documents critical in the architectural design process?
Ans : This phase is extremely crucial as everything from the material to equipment required to develop the nook and cranny of the project is documented. This not just provide clarity to the contractor but also let the clients understand the breakdown of the budget with estimated margins.

 Thanks for connecting!
Thanks for connecting!


.png)

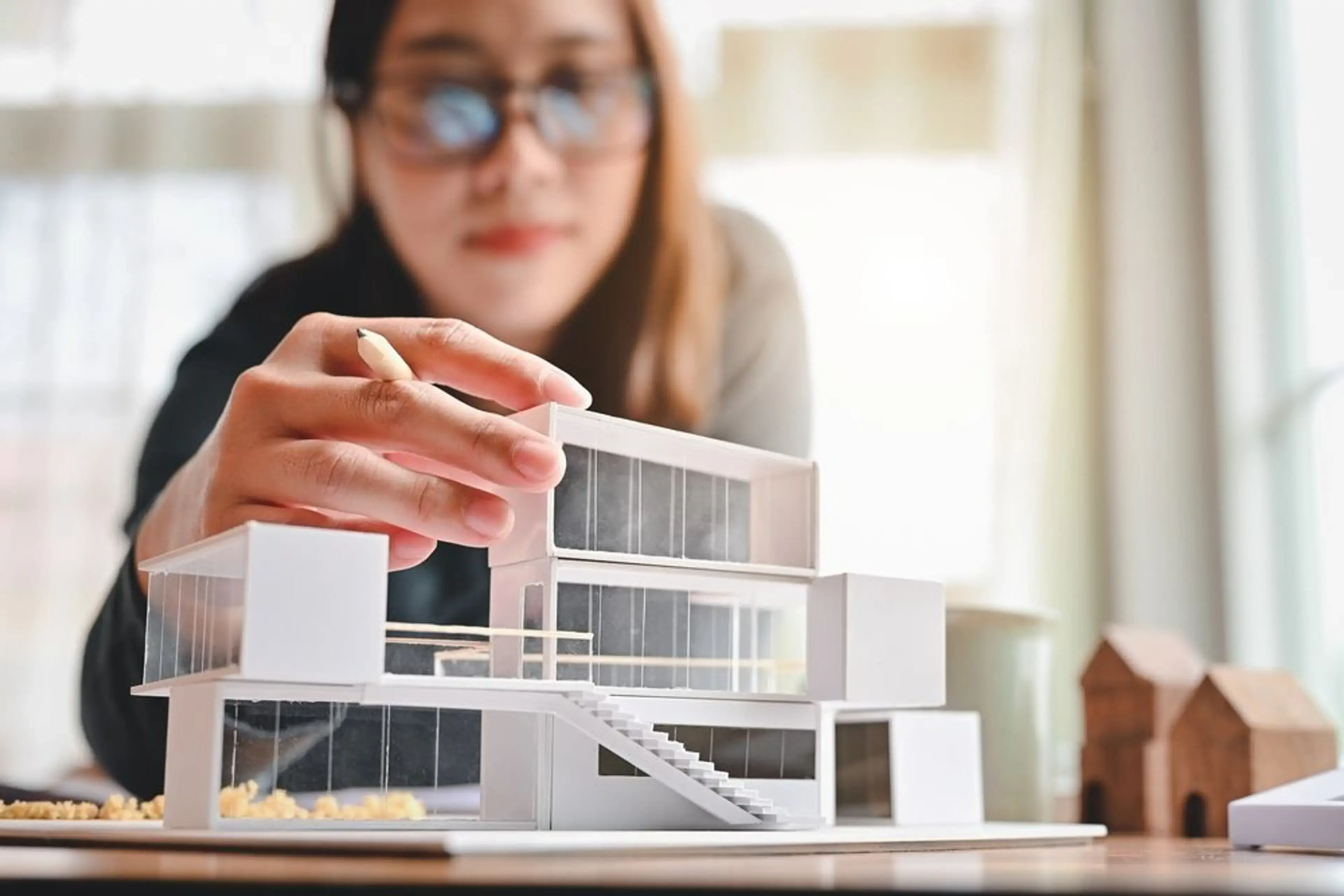
.jpg)

-1.png)
