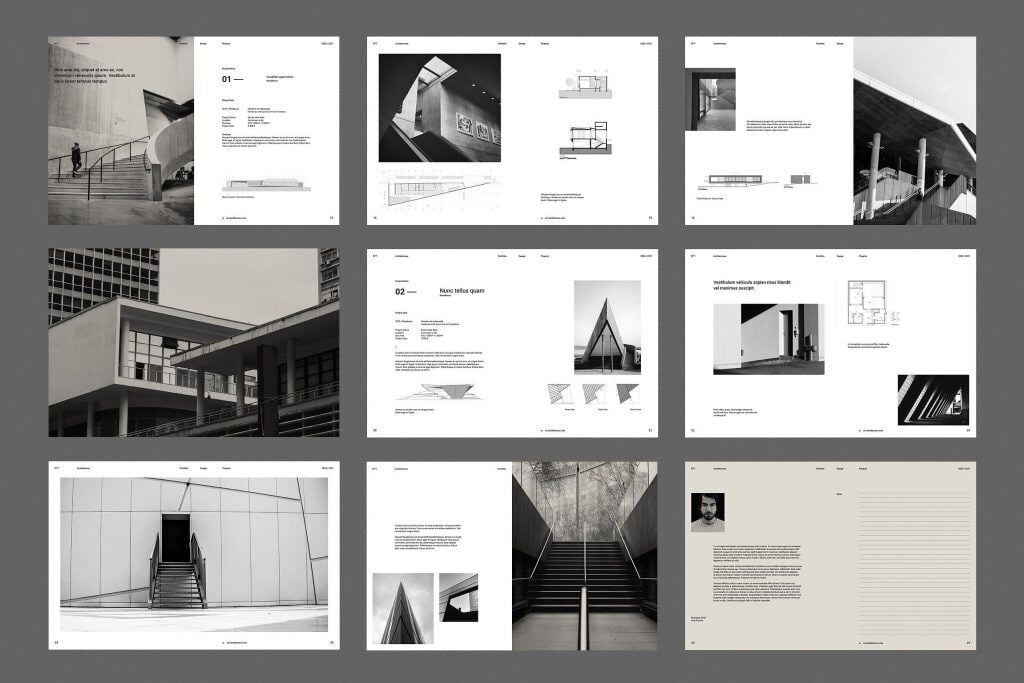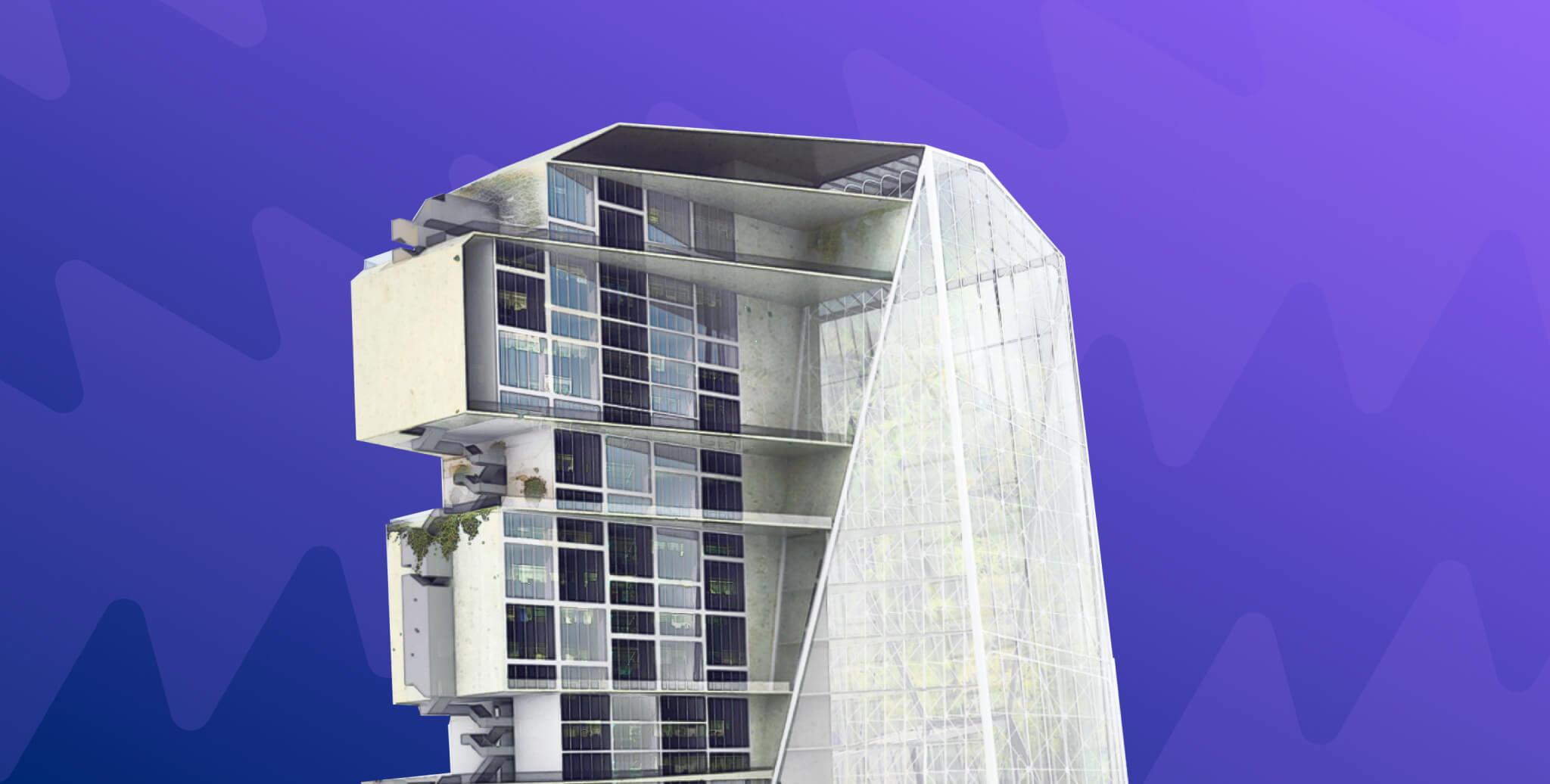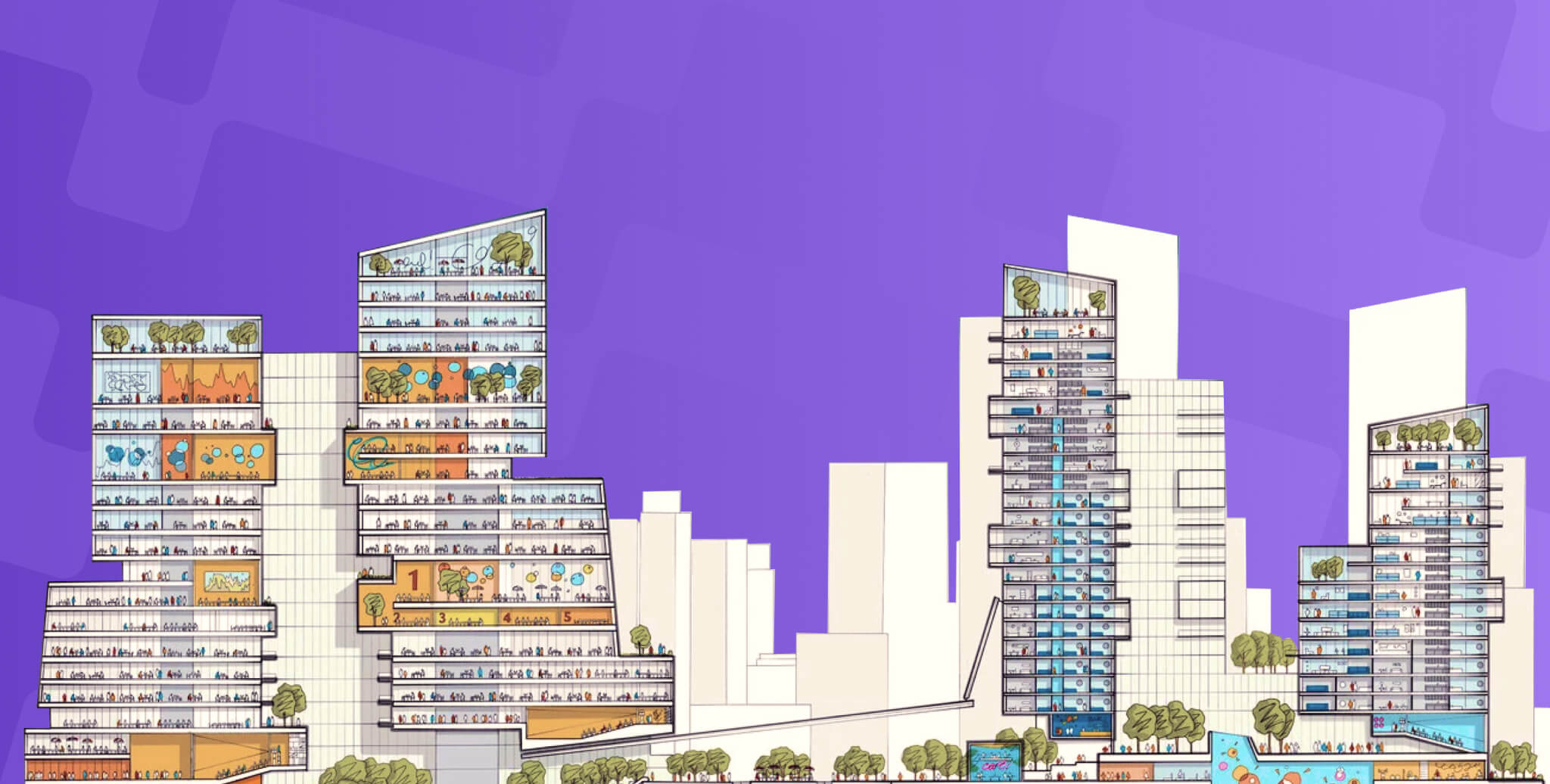Top 12 Architecture Portfolios Examples 2025
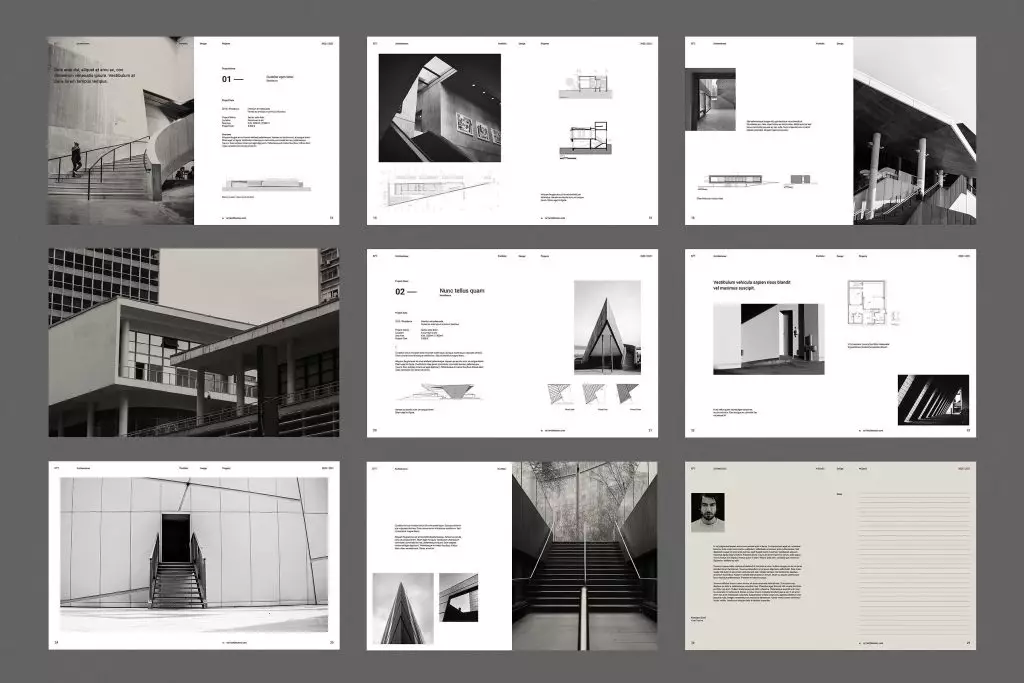
Table of Contents
A portfolio is the window to the soul of an architect!
A portfolio not only highlights the architectural skills and technical abilities of an architect but also points out their uniqueness, aesthetics and creativity. From the way the portfolio is arranged to the processes used, it all highlights what makes one architect stand out from the rest.
In this blog, we explore a list of 12 architecture portfolios created by the learners at Novatr and also highlight our feedback on the same. You can also check out the full portfolios in the links mentioned at the end of each portfolio respectively.
So, let’s get started!
Qualities of a Good Architecture Portfolio
.jpg?width=1200&height=977&name=4ce377137796763.62117c26a0305%20(1).jpg)
Some key pointers that you should not miss out on while making that perfect portfolio include:
-
Let it mirror your personality: Your portfolio should be about you. It should showcase your personality, your perspective, how you think, and how you design. Also, pay attention to the Architecture portfolio cover especially, as it is a reflection of your work that's inside the portfolio.
-
Compose before you create: It is important to ideate your portfolio in its draft stage before finalising it. This will help you create a mind map, minimise errors, and save up on time.
-
Highlight your skill diversity: Try to showcase the entirety of your skillset in a maximum of 3-5 projects. Include modelling, both physical and digital. Be it any render, rough sketch, visual scripting work, etc.
-
Pictorial > Textual: Use more pictures rather than textual content as it helps the audience have a better visual. This helps you increase readability, make a lasting impression, and keep your portfolio concise.
-
Tailor it to the firm’s requirements: The best architecture portfolios contain the most relevant projects that highlight their skills. Create a Venn diagram with your best works on one side and the firm’s requirements and styles on the other; the intersection between these two is what (projects) you should have in your portfolio.
Read more: 12 Architecture Portfolio Tips to Make Your Application Stand Out.
How to Make an Architecture Portfolio that Stands Out?
Creating an architecture portfolio that stands out requires careful curation and presentation of your best work to showcase your skills and unique style. Here are key steps to achieve this.
- Select Your Best Work: Include around 10-15 of your top projects that demonstrate a range of skills and styles. Focus on quality over quantity.
- Tailor Each Project: Customise the presentation for each project to highlight your design process, sketches, renderings, and outcomes. Show a clear narrative.
- Professional Layout: Use a clean, consistent layout that emphasises visuals. Pay attention to typography and organisation to create a cohesive look.
- Showcase Diverse Skills: Include a variety of project types (e.g., residential, commercial) and techniques to demonstrate versatility.
- Include Process Work: Display sketches, models, and conceptual development to showcase your design thinking and problem-solving abilities.
- Digital Presentation: Use high-quality images and consider using digital tools to create infographics and diagrams to include in the portfolio.
- Personalise Your Story: Introduce yourself with a brief bio or statement that reflects your passion and approach to architecture.
The 12 Best Architecture Portfolio Design Examples
The following portfolios have been created by our learners, here at Novatr. As a part of our courses, we include a Capstone Project for our learners. This project not only provides them with practical experience but also the joy of creating and receiving feedback from the best industry experts! These portfolios were generated when they were enrolled in our Parametric Modelling Course.
Read along to check out the 10 best architecture portfolio ideas.
1. Bader Marroun
 Parametric skyscraper Tower Shell Design against a sunset
Parametric skyscraper Tower Shell Design against a sunset
Bader Marroun's Behance portfolio showcases the culmination of his cohort's capstone project: the "Tower Shell Design." With the help of Parametric Modelling, this architectural portfolio demonstrates a fusion of various visual coding concepts. The project features a sophisticated parametric layers system, prioritizing editable parameters across different façade layers. This approach fosters a dynamic array of perspectives, highlighting the simplicity in design execution while maximizing creative potential.
What We Liked- A wonderful play of light in the final architecture renders
- Human figures and vehicles in the final renders add a nice touch
- Inclusion of a visual script
What Could Be Enhanced
-
Inclusion of rough sketches to explain the concepts
Make sure to check out the full portfolio spread here.
2. Abdinasir Hayir
 Twisted Tower Facade, against a blue sky
Twisted Tower Facade, against a blue sky
This project was completed by Abdinasir Hayir, a learner from the Parametric Modelling Course, Cohort-08. It is called the “Twisted Tower Façade Design with Parametric Patterns”.
The concept behind the design is to make a spiral stair that revolves around the building. The stairs begin from the ground and reach up to the roof. In this way, the stairs of the building provide the perspective of a fascinating, twisting, and revolving structure.
What We Liked- The addition of conceptual diagrams
- Full-bleed visualizations!
- Interesting use of visual scripting, which shows a diversity of skills
What Could Be Enhanced
- Inclusion of rough sketches to explain the concepts
Check out the full design spread here.
3. Matthew
 Full bleed visualisation
Full bleed visualisation
This portfolio was completed by Matthew, a learner from the Parametric Modelling Course. This project is called the “Unity Life Pavillion” and is a combination of a Ying Yang symbol and an organic tree form. This emphasises the idea that "where there is unity, life springs forth".
- Full-bleed visualisations, presented in an optimised manner.
- Use of visual scripting!
- Inclusion of concept sketches and process images.
Check out the full portfolio spread here.
4. Shanay Patel
Steeped balconies design, an intriguing creation by Shanay Patel
This portfolio was completed by Shanay Patel, who was a learner in the Parametric Modeling Course, Cohort-09. The project is called the “Parametric Tower Project”.
The primary idea driving this project was to incorporate stepped balconies, ensuring each balcony offered unique views of the surroundings. The entire tower was constructed atop a podium, allowing for the integration of public amenities. This podium also had the potential to transform into a vibrant central public plaza.
What We Liked
- Clarity of concept
- Inclusion of rough sketches to better explain the project
What Could Be Enhanced
- The final renders could have been more finished.
Check out the full portfolio spread here.
5. Una Korica

Conceptual pavilion by Una Korica
This architecture portfolio was completed by Una Korica, a learner from the Parametric Modelling Course. The project consists of a Conceptual pavilion.
Three arcs positioned along a narrow pathway across the water act as gateways to the natural wonders. The project aimed to create something simple and elegant that could provide a serene ambience.
Architecture portfolios are a rite of passage for all architects. To learn more about structuring your portfolio, check out Tips For a Great Architecture Portfolio Layout.
What We Liked- Well-presented conceptual drawings
- Inclusion of rough sketches to better explain the project
What Could Be Enhanced
- Final renders could use a little bit more attention!
6. Muninder Bahra

A frontal view of the Parametric Tower
This project in this architecture portfolio project is entitled the “Parametric Tower Project”. It was completed by Muninder Bahra, a learner from the Parametric Modelling Course, Cohort-09. It judiciously utilises Grasshopper’s Landscape elements, and the journey from the rough sketch to the final render is a wonderful sight to witness! Architectural diagrams were an essential part of bringing out the features of this design.
This is true for any portfolio dedicated to architecture, but is often a source of difficulty for students! To learn more about how to pick the best architectural diagram for your project, check out Deciphering Architectural Diagrams: Which Diagrams Should You Use And Why?
What We Liked- Thorough process drawings
- Rough sketches are well documented.
- A great diversity is shown in visual scripting elements.
What Could Be Enhanced
- The layout of the composition could be enhanced.
- A stronger concept could be worked upon
Check out the full portfolio spread here.
Read more: 8 Awesome Rhino 3D Plugins That Will Change Your Modelling Life
7. NM Sddq
The exterior view of the ground floor of the Pavilion and Tower Building
This architecture portfolio was completed by NM Sddq, a learner from the Parametric Modelling Course. This is the capstone project for the cohort and is called the “Pavilion and Tower Building”. It has been made using Grasshopper, and the mood board was fascinating.
What We Liked- Final architecture renders - beautifully presented!
- The end form
- The layout of the composition could have been better.
- Stronger conceptual development
Conceptual development adds texture to any architecture portfolio, and is essential, even if it is a little difficult. To learn more about how to develop an architectural concept, visit this link: 10 Types Of Architectural Concepts For An Effective Design Development.
Check out the full portfolio spread here.
8. Nandita Kumar

Wavey by Nandita Kumar- a parametric facade design
This portfolio was completed by Nandita Kumar, a learner from the Parametric Modelling Course. This is the capstone project for the cohort and is called the “Wavey”.
The idea of the project was to design a city hotel, which represents and reflects the coastal surroundings. Taking this environment as an inspiration, ‘Wavey’ is a reflection containing mesh panels that run along the sides of the structure, fusing contemporary and classical design methods.
What We Liked
- Final Architecture renders are presented from various perspectives
- Interesting end form!
- Inclusion of a visual script
- Inclusion of script iterations
- The inclusion of human figures in the final renders.
Check out the full portfolio spread here.
9. Raghad Alruwaisan

A bird’s eye view of Thalassic Hotel
This architecture portfolio was completed by Raghad Alruwaisan, a learner from the Parametric Modelling Course. This is the capstone project for the cohort and is called the “Thalassic Hotel” - a hotel for the "Lovers of the Sea".
The project focuses on the ability to model a tower and its facade in Parametric Modelling structures. It uses biomimetic elements inspired by undersea creatures, such as algae. It utilises a perforated facade, with form-generation inputs.
What We Liked- Inclusion of human figures in the final renders.
- Final Architecture renders from various perspectives.
- Interesting form.
What Could Be Enhanced
- A more detailed description of the project- greater conceptual clarity.
Check out the full portfolio spread here.
10. Rishi C P

Conceptual diagrams for Strobilus, The Conscious Tower
This architecture portfolio was completed by Rishi C P, a learner from the Parametric Modelling Course. This is the capstone project for the cohort and is called the “Strobilus - The Conscious Tower”.
The project is another fascinating example of using biomimetic principles in design. The skyscraper is inspired by the shape of a pine cone. The final output renders are a remarkable sight.
What We Liked- Addition of a concept sheet and a detailed iteration process
- Interesting form.
- Visual scripts could be worked upon!
Check out the full portfolio spread here.
11. Olabode Fakorede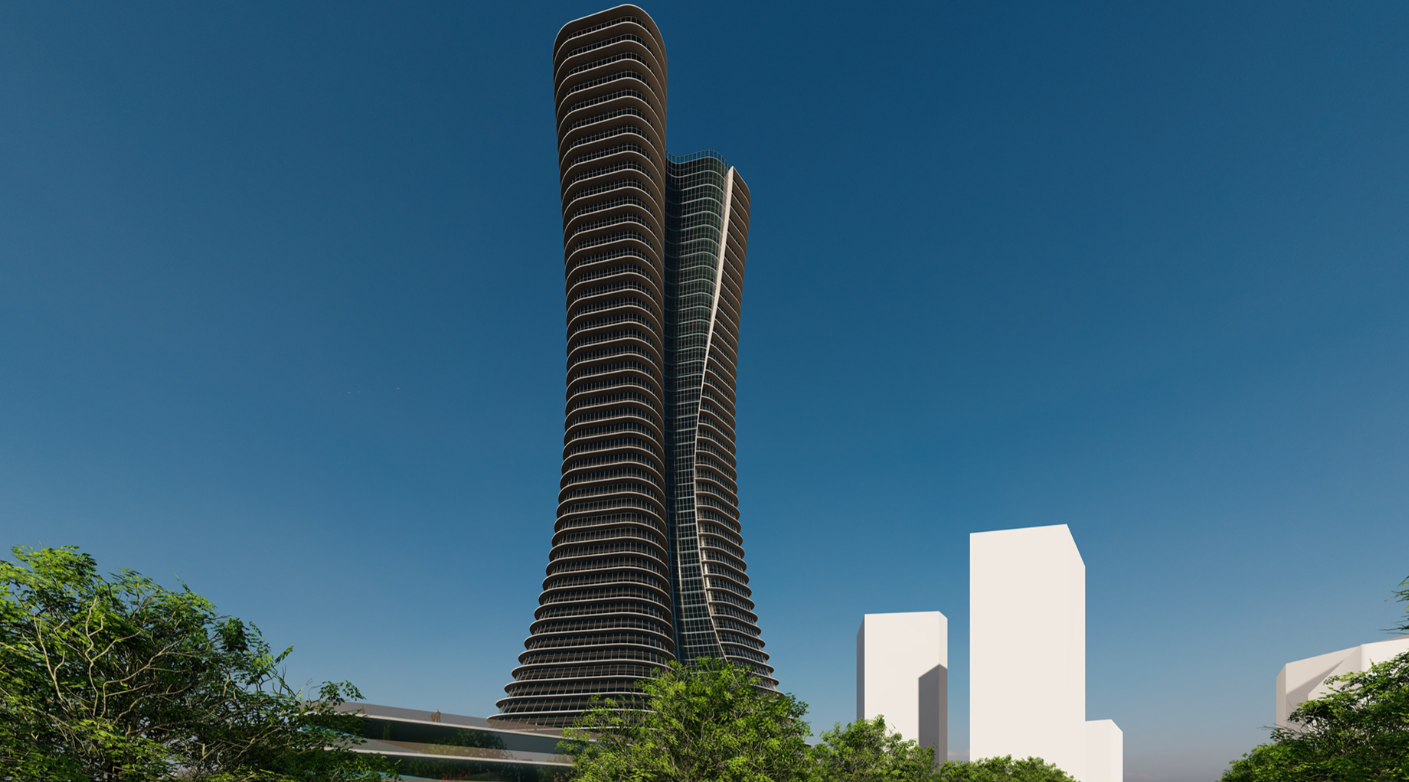
3D structure designed by Olabode Fakorede
This architecture portfolio was completed by Olabode Fakorede, a learner from one of Novatr's Courses. This is the capstone project for the cohort and is called the “Mixed-Use Complex”.
The evolution of the tall structure design is aerodynamic and is iterated to respond to wind direction, lateral loads, as well as solar radiation. The structure is amazingly designed to blend with the surroundings.
What We Liked
- Concept evolution and environmental analysis
- Wonderfully rendered views
What Could Be Enhanced
- Verbal description of the project concept
Check out the full portfolio spread here.
12. Parth Patel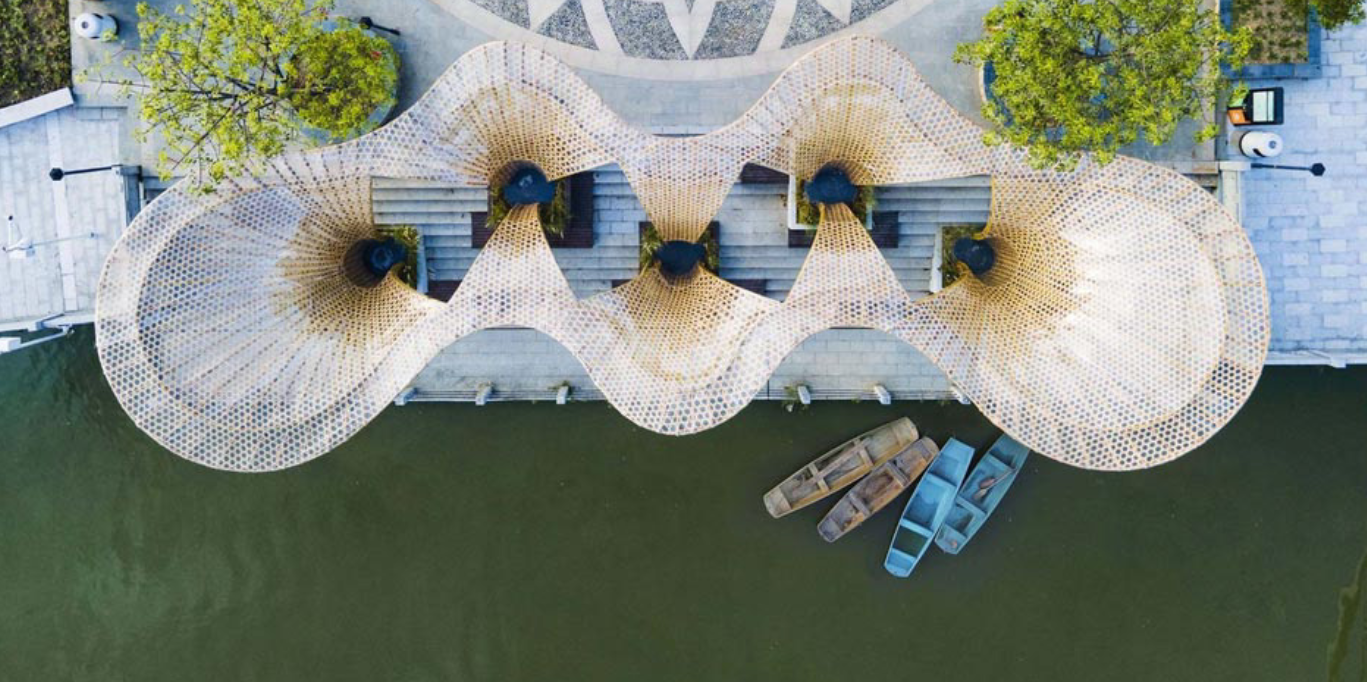
Cloud Pavilion by Parth Patel
This is one of the most architecture portfolio examples and was completed by Parth Patel, a learner from one of Novatr’s courses. This is the capstone project for the cohort and is called the “Cloud Pavilion”.
The project uses biomimetic design principles as the form of the structure is inspired by the Huanglong Waterfront Bamboo Pavilion by Atelier cnS. The design focuses on experiential architecture and celebrates the elements of nature.
What We Liked
- The design thought process is outlined clearly
What Could Be Enhanced
- The functional aspect of the element could have been better elaborated on
Check out the full portfolio spread here.
Read more: CVs are Misleading. How can AECO Companies Ensure Skill- Based Hiring?
Conclusion
We hope this blog gave you the insight to accelerate your career in the Architecture, Engineering, and Construction (AEC) Industry. Our learners are actively working on their portfolios, to pursue a better and accelerated growth path in the AEC industry, by working with industry experts on incredibly structured course modules.
To get more information about the construction industry and its trends, along with the most in-demand AEC skill used for digital fabrication - Building Information Modelling(BIM), head over to Novatr's BIM Professional Course for Architects. The program offers insights into various BIM software and their industry workflows. Participants get the opportunity to learn from industry experts through their real-life experiences of working on projects. Additionally, Novate provides placement assistance to the learners enabling them to secure jobs in top-tier architecture firms across the globe.
Visit our Resources page to get more insights on AEC careers, software & tools, and industry trends.
Frequently Asked Questions:
1. What should be included in an architecture portfolio?
An architecture portfolio should be an extension of you and your uniqueness. It should be a blend of technical designs, drawings and renders. Moreover, it should show a person’s creativity and technical skills.
2. What are the best formats for an architecture portfolio?
PDFs are one of the best formats to present your portfolio in. As it is easily accessible and broadly shareable. Other formats such as website portfolio enhance professionalism and provide versatility and uniqueness. If one needs to present their portfolio in a physical interview then a printed portfolio can be handy.
3. Are digital portfolios better than printed ones for architects?
It completely depends on the scenario and the requirements but in most cases, digital portfolios are better as you can present your ideas more creatively with little to no restraint. The images due to being on screen are more intense and rich as compared to those printed.
4. What is the ideal size and length of an architecture portfolio?
An ideal portfolio should be 15 to 25 pages long. But again it depends on the number of projects and complexity of the process shown. The portfolio should be A4 for easy printing and showcasing even in digital format. This size is easily sharable.

 Thanks for connecting!
Thanks for connecting!




.png)

