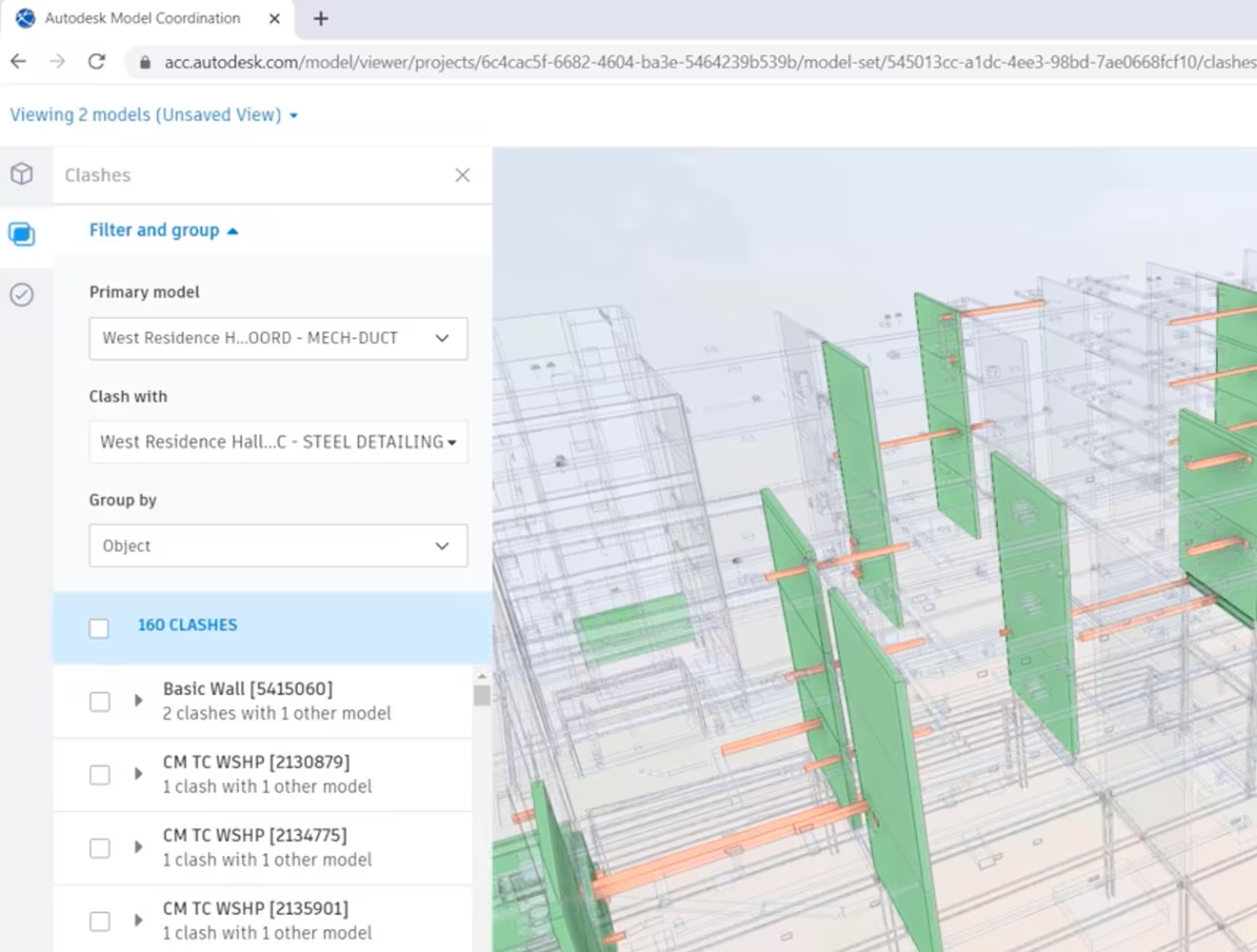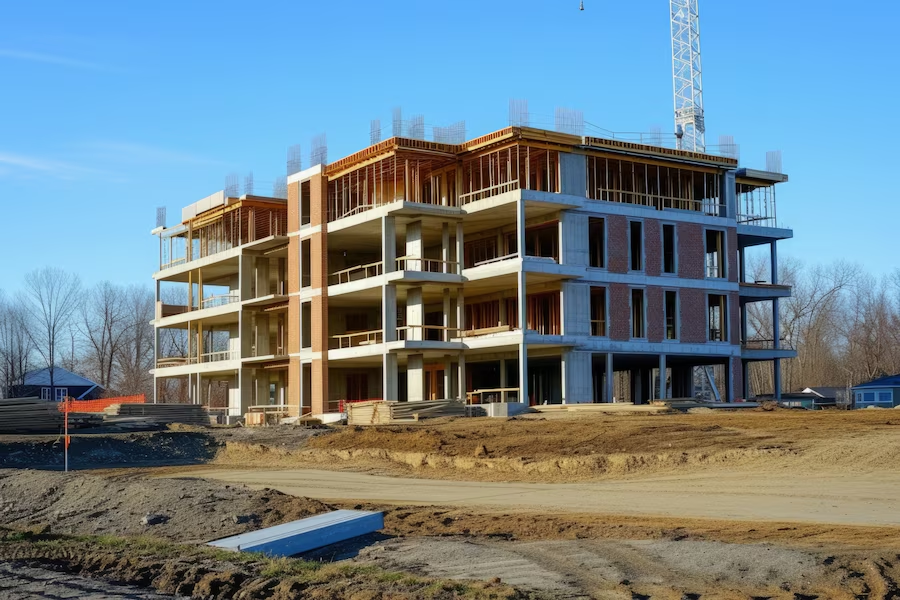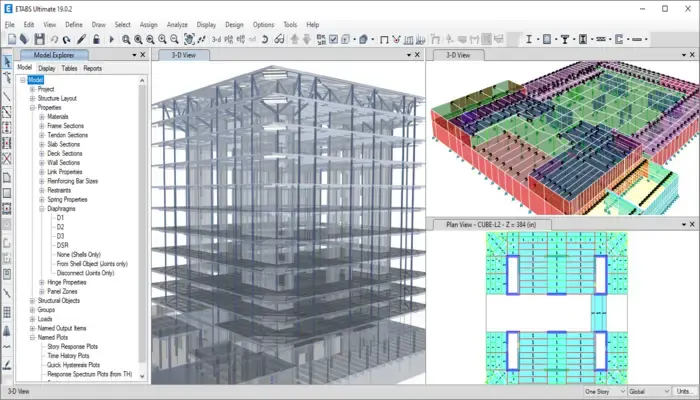BIM for Structural Engineers: Top Benefits, Significance, and Work Opportunities | 2025

Table of Contents
With the advancements in technology, the Architecture, Engineering, and Construction (AEC) industry is going through a transformational phase. The processes of design and execution are getting an upgrade with more effective ways of visualisation and management. An important contributor to this change is Building Information Modeling (BIM) technology.
BIM for civil and structural engineers has been gaining more popularity because it provides a more efficient and collaborative approach to construction projects. Throughout the construction industry, there’s an increasing demand for automated models for building systems, the need for energy-efficient and eco-friendly buildings, and the rising adoption of BIM software for civil engineers in developing countries.
Why BIM Redefines the Future of Structural Engineering?
BIM is a process of creating and managing digital models of buildings, which can be used to design, construct, and maintain buildings throughout their lifecycle.
BIM takes the centre stage in redefining the future of structural engineering due to the following reasons:
1. Design Optioneering
Design optioneering leverages advanced tools to quickly explore and identify optimal engineering solutions. By integrating calculation spreadsheets with CAD or analysis tools with BIM, engineers can eliminate repetitive tasks, accelerate load analysis and optimise system design more efficiently.
2. Integrated Analysis
Structural engineers can centralise decisions through integration with Robot Structural Analysis, custom spreadsheets and other third-party tools. This eliminates the need to manage design data across multiple applications or maintain separate analytical models, streamlining workflows as designs evolve.
3. Design Automation
Revit enhances automated modeling and documentation with standardised BIM content, improving quality and speed. Discipline-specific templates and libraries accelerate drawing creation and annotation, reducing hours of tedious tasks like documentation, code checking and interoperability to mere minutes.
This establishes BIM as the new standard in structural engineering. Some statistics supporting this claim include:
- 86% of BIM projects report savings on labor, collaboration, and/or materials.
- 70% of users say BIM has made them more productive.
- 72% report BIM reduces the risk of problems during fabrication and construction.
Benefits of BIM for Structural Engineers
BIM is a powerful tool for improving the design, construction, and management of buildings, and it is becoming increasingly popular in the architecture, engineering, and construction industry.
1. Improved Collaboration and Coordination
One of the most significant benefits of BIM for structural engineers is improved collaboration and coordination. It enables all project stakeholders to work in the same digital environment, sharing data in real time. This helps to identify potential issues and conflicts early in the design phase, reducing the likelihood of expensive and time-consuming rework later in the project.
2. Better Visualisation
BIM allows structural engineers to visualise the building or structure in 3D. This provides a more comprehensive understanding of the design and enables engineers to see the structure from various angles. With BIM, engineers can easily make changes to the design and see how those changes impact the overall structure in real time.
3. More Accurate Quantity Takeoffs
BIM software can generate accurate quantity takeoffs for structural components. This allows engineers to estimate the cost of materials accurately, reducing the likelihood of cost overruns during construction.
4. Map Structural Issues
BIM software can do structural analysis and detect potential clashes between structural elements and other building systems, such as mechanical, electrical, and plumbing (MEP) systems. BIM for structural engineers allows them to adjust the design before construction, avoiding costly delays and rework.
5. Sustainability
BIM can be used to analyse the environmental impact of the building or structure. BIM engineers can use BIM to analyse the energy efficiency of the structure and identify ways to reduce energy consumption.
6. Maintenance Planning
BIM can be used to plan maintenance for the building or structure. BIM engineers can use the data stored in the BIM model to determine when maintenance is needed for various components, reducing the likelihood of unexpected maintenance issues.
7. Increased Productivity and Efficiency
BIM software can increase the productivity and efficiency of structural engineers by automating many tasks that were previously done manually. BIM also enables engineers to reuse design components and data from previous projects, reducing the amount of repetitive work required.
BIM is also extremely useful in the civil engineering field. Find out how civil engineers are using BIM!
Integrated BIM Workflows for Structural Engineers

1. 3D Design
With BIM, structural engineering and design move from isolated workflows to a unified environment, connecting multidisciplinary teams securely through a single source of truth. BIM enables the creation of multi-material structural models, the use of parametric design for exploring options, automation of repetitive tasks and ensures data integrity and error reduction in a unified design environment.
2. Analyse
Structural engineers are responsible for designing and analysing various structures to ensure their safety, reliability and compliance with regulations. They effectively coordinate between physical and analytical models, allowing for detailed exploration of advanced analysis results.
3. Detail
BIM-based tools allow engineers to seamlessly transition from initial design to detailed 3D models, ensuring integrated workflows that respect both design intent and local code requirements. These tools enable efficient detailing, optimising designs for constructability while helping manage and track changes.
4. Coordinate
BIM enables seamless data exchange across architecture, structural engineering, fabrication, and construction, automating collaboration at scale and streamlining project delivery. It helps cut significant time from schedules by pushing model data directly from Revit to fabrication, detecting clashes and errors, planning construction sequencing, and tracking materials.
Popular BIM Software for Structural Engineers
There are several BIM software packages available in the market and each has its own strengths and weaknesses. Mentioned below are the most widely used BIM software for structural engineers around the world.
.png?width=694&height=389&name=Autodesk%20Revit%20software%20(2).png)
1. Autodesk Revit
Autodesk Revit is one of the most widely used BIM software in the industry. It is a powerful tool for creating and managing 3D models of buildings and structures. Revit allows engineers to design, analyse, and document structural components, such as beams, columns, and slabs. It also has advanced features for analysing and optimising the design for structural performance and sustainability.
2. ETABS
ETABS is used for the analysis, design, and modelling of building structures. It can analyse the behaviour of structures under various load conditions, such as seismic, wind, and gravity loads. The software offers a range of tools for designing various building systems, including concrete, steel, and composite structures. Engineers can also use ETABS to model complex geometries and perform detailed design checks on structural elements. ETABS supports various building codes and standards, making it suitable for designing buildings in different regions of the world.
3. Tekla Structures
Tekla Structures is another popular BIM software package used by BIM engineers. It is a powerful tool for modelling, detailing, and fabricating steel and concrete structures. Tekla Structures allows engineers to create detailed 3D models of structures, generate accurate quantity takeoffs, and create fabrication and erection drawings. It also has advanced features for analysing and optimising the design for structural performance and sustainability.
4. AutoCAD Civil 3D
AutoCAD Civil 3D is a popular BIM for structural engineers' software to design and analyse infrastructure projects. It has advanced features for creating 3D models of roads, highways, and other transportation infrastructure. AutoCAD Civil 3D allows engineers to design and analyze the behaviour of structural components, such as bridges and retaining walls. It also has advanced capabilities for analysing and optimising the design for sustainability and constructability. AutoCAD Civil 3D is known for its ease of use and interoperability with other software packages.
5. Navisworks
Structural engineers use Navisworks software to coordinate and detect clashes in 3D models during the design and construction phases. Navisworks integrates different design models from various disciplines, enabling engineers to identify interferences and ensure that building systems are integrated correctly. It also provides tools for visualisation, simulation, and analysis, allowing engineers to evaluate construction schedules and site logistics, improving coordination and communication among stakeholders and enhancing project efficiency and quality.
6. InfraWorks
InfraWorks software is used for preliminary design and planning of infrastructure projects such as roads, highways, bridges, and airports. The software offers a range of tools to create 3D models of existing and proposed infrastructure, evaluate the impact of design changes on the surrounding environment, and analyse various design options. Structural engineers can use InfraWorks to visualise different scenarios, run simulations, and analyse data to make informed decisions about the design and construction of infrastructure projects, helping to reduce costs, improve safety, and optimise project outcomes.
Career Opportunities for BIM-skilled Structural Engineers
The use of BIM for structural engineers is rapidly increasing. BIM-skilled engineers bring a unique set of skills that enable them to design, analyse, and manage a project with greater efficiency and accuracy. Due to the specialised knowledge and skills required, BIM professionals can command higher salaries because they possess a unique set of skills that are highly valued in the industry. In fact, BIM-skilled professionals today earn 40% higher than regular engineers in the industry.
.png?width=672&height=445&name=Work%20opportunities%20for%20BIM-skilled%20structural%20engineers%20(1).png)
1. Structural BIM Modeler
Avg Salary Range: USD 47K–70K
Structural BIM modellers are responsible for creating detailed 3D models of structural components, such as beams, columns, and slabs, using BIM software. They need to have a strong understanding of structural engineering principles and BIM software, as well as experience in creating accurate and detailed models.
2. BIM Coordinator
Avg Salary: USD 80K–100K
BIM coordinators are responsible for managing the BIM process for a project. They ensure that the project team is following BIM standards and procedures, and they coordinate the exchange of BIM data between team members. BIM coordinators need to have a strong understanding of BIM software, project management, and communication skills.
3. BIM Manager
Avg Salary: USD 90K–130K
BIM managers are responsible for overseeing the BIM process for a company or organisation. They develop BIM standards and procedures, train staff on BIM software, and manage the exchange of BIM data between team members. BIM managers need to have a strong understanding of BIM software, project management, and communication skills.
4. Sustainability Engineer
Avg Salary: USD 110K–150K
Sustainability engineers use BIM software to analyse and optimise the design of a building or structure for energy efficiency and sustainability. They need to have a strong understanding of energy modelling, sustainable design principles, and BIM software.
5. Project Manager
Avg Salary: USD 90K–170K
Project managers oversee the planning, design, and construction of a building or structure. BIM-skilled project managers can use BIM software to manage the project more efficiently and accurately. They need to have a strong understanding of project management principles, communication skills, and BIM software.
6. Computational BIM Specialist
Avg Salary: USD 100K–250K
A Computational BIM Specialist is responsible for using computational tools and techniques to support BIM workflows. They develop and implement custom scripts, programs, and workflows to automate BIM processes, improve data management, and facilitate collaboration between project stakeholders. These professionals also often develop custom tools and plugins to support BIM processes.
List of BIM courses: Upskill As a Structural Engineer
Now that we have established the relevance and benefits of BIM for structural engineers, let us look at some BIM course suggestions for structural engineers to get you started.
1. Novatr

Completion time: 7 months
Fees: 1,95,000
Novatr offers a BIM Professional Course for Civil Engineers for structural engineers that features a specialised, career-relevant curriculum designed and delivered by BIM experts from leading firms. The 6-month offering involves online part-time study and equips learners with a holistic understanding of BIM processes and software knowledge spanning modelling, information management, cloud collaboration, presentation, clash detection, and visual programming. The course allows students to learn from AEC professionals leading BIM at top-tier firms worldwide and work on a live, RIBA-structured capstone project to practise their skills.
2. Skill Lync
Mode: Online
Completion time: 8 to 12 months
The "Drafting and Design using Revit" course offered by Skill-Lync provides BIM training on both parametric design skills and drafting standards to create error-free drawings. The website suggests that the course is suitable for students of civil engineering in their first, second, third, or final year, as well as employees in civil engineering firms who are looking to upscale in their profession.

3. BIM Labs
Mode: Offline
Completion Time: 240 hours - 850 hours
BIMLabs offer aspiring professionals a platform and the tools to efficiently plan, design, construct, and manage buildings and infrastructure. They have an offline training centre in Kerala. BIMLabs also offers placement opportunities after the completion of the course.
4. TechnoStruct Academy
Mode: Online and E-Live Classes, Classroom Training in Hyderabad and New Delhi
Completion Time: 8 months (for the BIM-ready+ course)
TechnoStruct Academy provides online training courses to prepare in the fields of BIM, AutoCAD, Revit, and NavisWorks. TSA is the training division of the US-based engineering and technology BIM firm TechnoStruct LLC.
In Conclusion
BIM for structural engineers is a valuable tool that offers a range of benefits and career opportunities. The increasing adoption of BIM is helping to drive innovation, efficiency, and collaboration in the AEC industry. As such, structural engineers must stay up-to-date with BIM technology and continue to develop their skills in this area.
To help you achieve that, Novatr brings you an industry-relevant BIM Professional Course for Civil Engineers. By enrolling for the course, you can master 10+ BIM software and industry workflows, learn from industry stalwarts, and work on a capstone project to hone your skills. If you want to learn more about the various functionalities of BIM and how it is helping civil engineers with their projects, check out our Resources page for more updates.

 Thanks for connecting!
Thanks for connecting!



.png?width=706&height=395&name=Benefits%20of%20BIM%20for%20structural%20engineers%20(1).png)

.png)




-1.png)

.jpg)
