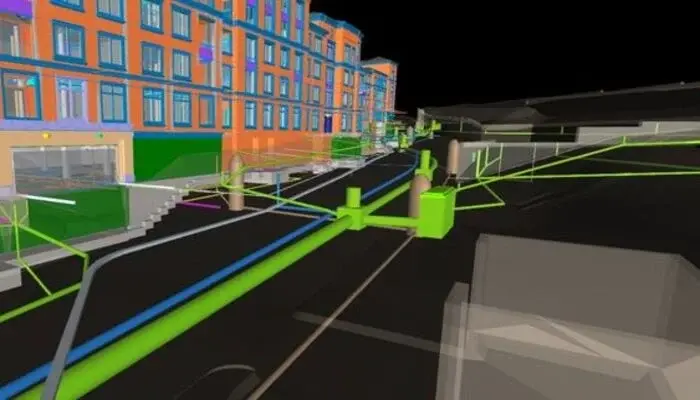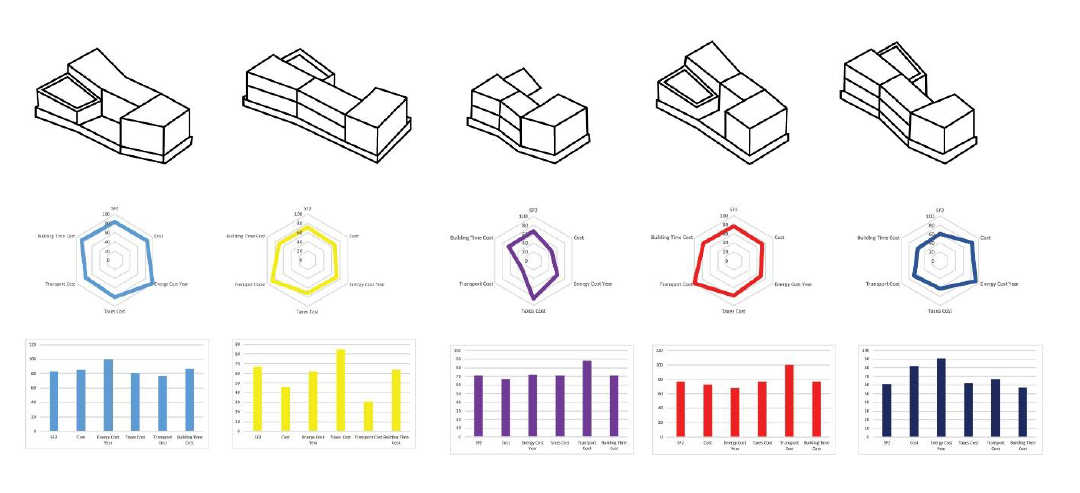
Building Information Modelling (BIM) is revolutionising the civil engineering by offering an intelligent platform that integrates all project aspects into a digital mode. BIM is a collaborative process that helps construct an accurate multidimensional model of a building digitally - a BIM model is a digital clone of the actual structure.
The digital model can plan, design, construct, and operate the building efficiently. The building model contains precise geometry and relevant data to support the design, fabrication, and construction activities. BIM helps various stakeholders visualise the design in a simulated environment and identify potential design and construction issues in advance. After the construction, the detailed model can be used for building operations and maintenance purposes.
Read further to know about BIM in construction management, its benefits, applications, top BIM software, and various career opportunities for BIM-skilled civil engineers.
The Relevance and Benefits of BIM for Civil Engineers in Construction Management

BIM is the new buzzword in the world of construction. It has a plethora of benefits. From planning and designing a project digitally to documenting it for future purposes, BIM provides value throughout the project’s life cycle. BIM in construction management aids in communication and collaboration, improving the efficiency of the construction phase and leading to well-informed decisions. Thus, project planners and managers, contractors, and construction managers widely use it for construction. It aids in communication and collaboration, improving the efficiency of the construction phase and leading to well-informed decisions.
Many civil engineers widely use BIM in construction management for different reasons. Take a look at the top benefits of BIM for civil engineers:
1. Constructability of a Design
The core component of BIM is 3D models, which offers an advantage in the construction phase, especially if you are designing a complex building. It empowers you to see the end design visually, enabling you to decide the best way to construct a project. You can identify all potential clashes between components even before the construction phase. BIM also allows you to plan site logistics efficiently, such as temporary storage space for machines, materials, support structures, and cranes, to achieve the goals of a construction project. You can compare different options to find the most workable solution.
With all this information, you can eliminate the need for rework or redesign during the construction phase, saving time and money.
2. Construction Sequencing and Scheduling
BIM in the construction industry is not just limited to digitally creating a project’s designs. You can also plan and simulate the construction phase virtually. This will help determine the most efficient construction sequence, allowing you to explore different options before the work begins. With BIM in construction management, you can calculate each construction activity’s timeline and create a precise construction schedule.
3. Project Cost Estimates
The 3D model designed using BIM contains all relevant project information, including construction material, product, performance specifications, and environmental impact. The contractors are no longer required to undertake a lengthy, time-consuming exercise to calculate material quantities (to generate a quantity report), making cost estimation easier, quicker, and more accurate.
4. Prefabrication and Off-site Construction
Prefabrication and modular construction are being widely used in the construction industry. They shorten the construction time, reduce material wastage, improve project quality, and control labour costs. With a detailed plan in the design phase, the prefabrication option becomes viable. You can use the BIM model to create shop drawings for prefabrication and use it as an information source in the automated manufacturing process.
5. Completion and Handover Process
With BIM, there is no need to update as-built drawings! BIM allows you to maintain an accurate and real-time record of the construction phase. As the construction work progresses, you can update the information in the BIM model to make the information centralised and easily accessible to all the stakeholders. The BIM model can be used during the project’s complete life cycle for operations, maintenance, and refurbishment work.
How Civil Engineers Use BIM in Construction Management?

BIM in construction management uses multidimensional computer models to manage the design, engineering, and construction phases of a project. It aids in better communication and coordination between all stakeholders involved in the construction process, enabling them to track and manage it efficiently.
The BIM software helps create a virtual representation of the project. You can use the digital model to test various design aspects, such as structural integrity, energy efficiency, sustainability, and fire safety. BIM also aids in clash detection – identifying all potential clashes and resolving them during the design phase itself. The application of BIM in construction management also helps create schedules and track progress. BIM can also be used to create as-built drawings to document the completed building.
Also Read - Top Benefits of BIM in Construction Industry!
Popular BIM Software Used by Civil Engineers in Construction Management
BIM is a powerful tool that helps in creating a digital representation of the physical and functional elements of a building. BIM in construction management helps improve project planning, design, and facility management. It enhances collaboration, reduces errors, improves efficiency, and provides valuable data throughout the project life cycle.
Civil engineers use multiple BIM software that meet their specific needs as they design and build different infrastructures, such as roads, tunnels, bridges, and utilities. Below are the top five BIM software used by civil engineers:
1. AutoCAD Civil 3D
Developed by Autodesk, AutoCAD 3D is a BIM software for civil engineering design and documentation. The software allows you to design, analyse, and document projects, including land development, transportation, and environmental projects.
2. Revit
While Revit is commonly used for architectural and building design, it can be used for civil engineering tasks as well with several extensions and add-ons. Some civil-specific extensions, such as RISA-Revit and GRAITEC Advance PowerPack, are available to enhance Revit’s functionality for civil engineers.
3. Infraworks

Also developed by Autodesk, Infraworks is a software application for civil engineers and construction professionals. It lets you analyse and visualise design concepts within the built concept and natural environment.
4. Bentley MicroStation
Offered by Bentley Systems, MicroStation is a BIM software for civil engineers and infrastructure projects. It is computer-aided design (CAD) software that lets you design 2D/3D drawings of infrastructure, produce documents to communicate design intent efficiently, and deliver the most reliable solution.
5. Civil Site Design
Civil Site Design is a civil engineering design and documentation software developed by Civil Survey Solutions, an Autodesk-authorised developer. It provides tools for land development, road reconstruction, site grading, highway design, pipe design, and surface modelling.
Explore the full list of Construction Management Softwares!
Career Opportunities for BIM-skilled Civil Engineers

BIM has introduced a variety of job possibilities in the civil engineering industry, making it imperative for civil engineers to learn BIM skills. These professions cover different jobs for civil engineers which include building projects with the use of BIM in construction. Take a look at some career opportunities that require you to implement BIM in the construction industry:
1. BIM Coordinator/Manager
The BIM coordinator or manager manages the entire BIM process and ensures a smooth collaboration among different project teams. He also manages modelling, conflict resolution, data exchange, and project maintenance schedules. A BIM coordinator/manager also has to develop BIM workflows and protocols.
2. BIM Modeller/Technician
A BIM modeller/technician creates 3D models using design and engineering documents. He ensures an accurate representation of the project’s components, systems, and materials. A BIM modeller also collaborates with engineers and architects and incorporates design changes into the project design.
3. BIM Engineer
A BIM engineer optimises building system performance and efficiency by integrating engineering knowledge with BIM expertise in a virtual model. He closely works with the design and construction team. His roles and responsibilities also include analysing and resolving clashes within the BIM model and generating clash reports and documentation.
4. BIM Project Manager
A BIM project manager implements BIM on specific projects and collaborates with stakeholders to ensure data is managed effectively, standards are met, and the project’s objectives are achieved. He is also responsible to monitor project progress and oversee BIM-related documentation.
5. BIM Specialist
A BIM specialist specialises in areas like visualisation, clash detection, and sustainability analysis. His role is to enhance the BIM process and ensure optimum project outcomes. He also coordinates with other specialists and develops and manages discipline-specific models.
You should also check out 20 best construction management firms to get job as a BIM Professional
Conclusion
BIM has revolutionised the way civil engineers approach and execute projects. Implementing BIM in construction management brings a multitude of benefits – enhanced efficiency, better project accuracy, and improved collaboration. From streamlined project design to improved project management, BIM benefits it all!
The availability of specialised BIM software has also expanded civil engineers’ capabilities and opened up new avenues for innovation. BIM software like Revit, Infraworks, AutoCAD Civil 3D, and Bentley MicroStation come with numerous benefits for civil engineers and have become their trusted companions in the quest for better-designed, sustainable, and efficiently executed infrastructure projects.
As technology is evolving, BIM-skilled civil engineers will find themselves at the forefront of the AEC (Architecture, Engineering, and Construction) industry, delivering safer, faster, and more cost-effective solutions. With BIM as a cornerstone, more career opportunities for civil engineers will open, helping them build a well-paying career in the field.
Isn’t this encouraging enough to learn BIM skills and become more competitive in the market? Enrol yourself on the BIM professional course for civil engineers offered by Novatr and master 8+ BIM software. Learn from the industry veterans and polish your abilities by working on a capstone project. Read how BIM graduates from Novatr landed placements at coveted AEC firms with an average pay hike of 60%.
Was this content helpful to you



-1.png)







