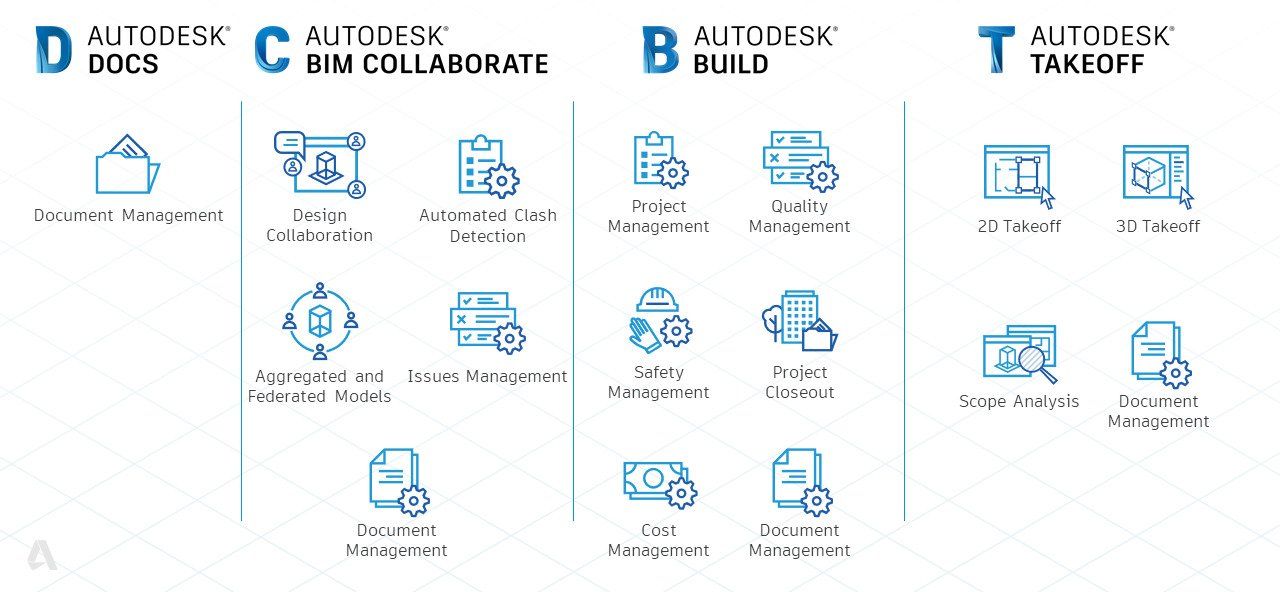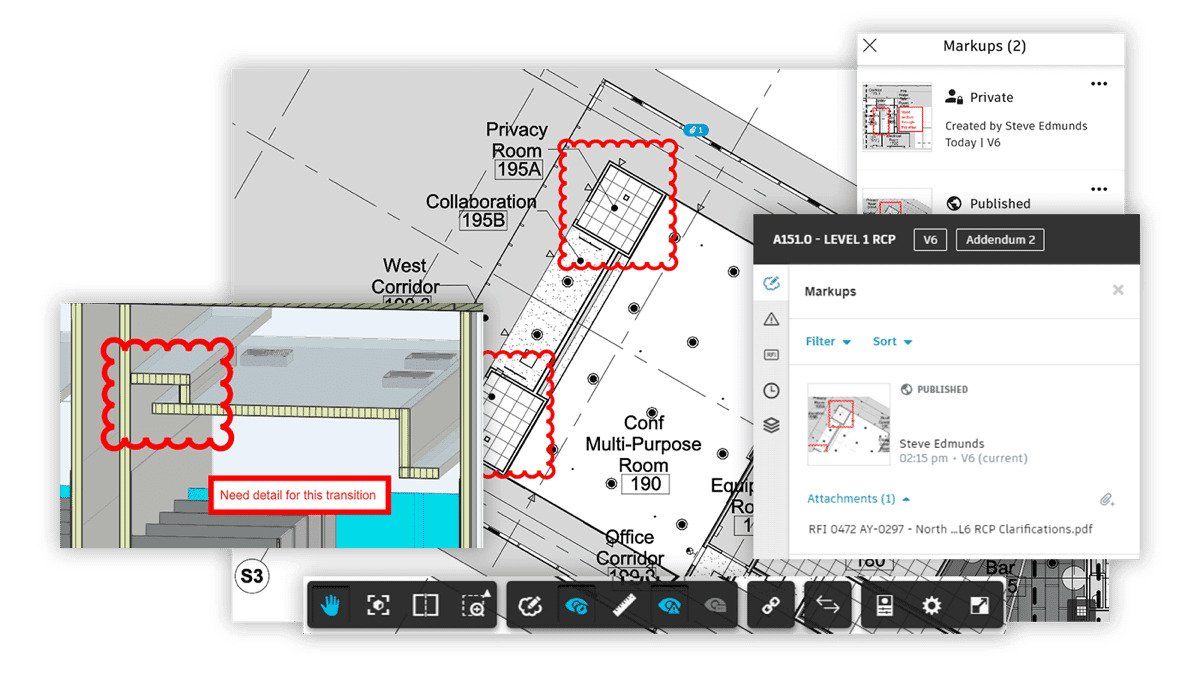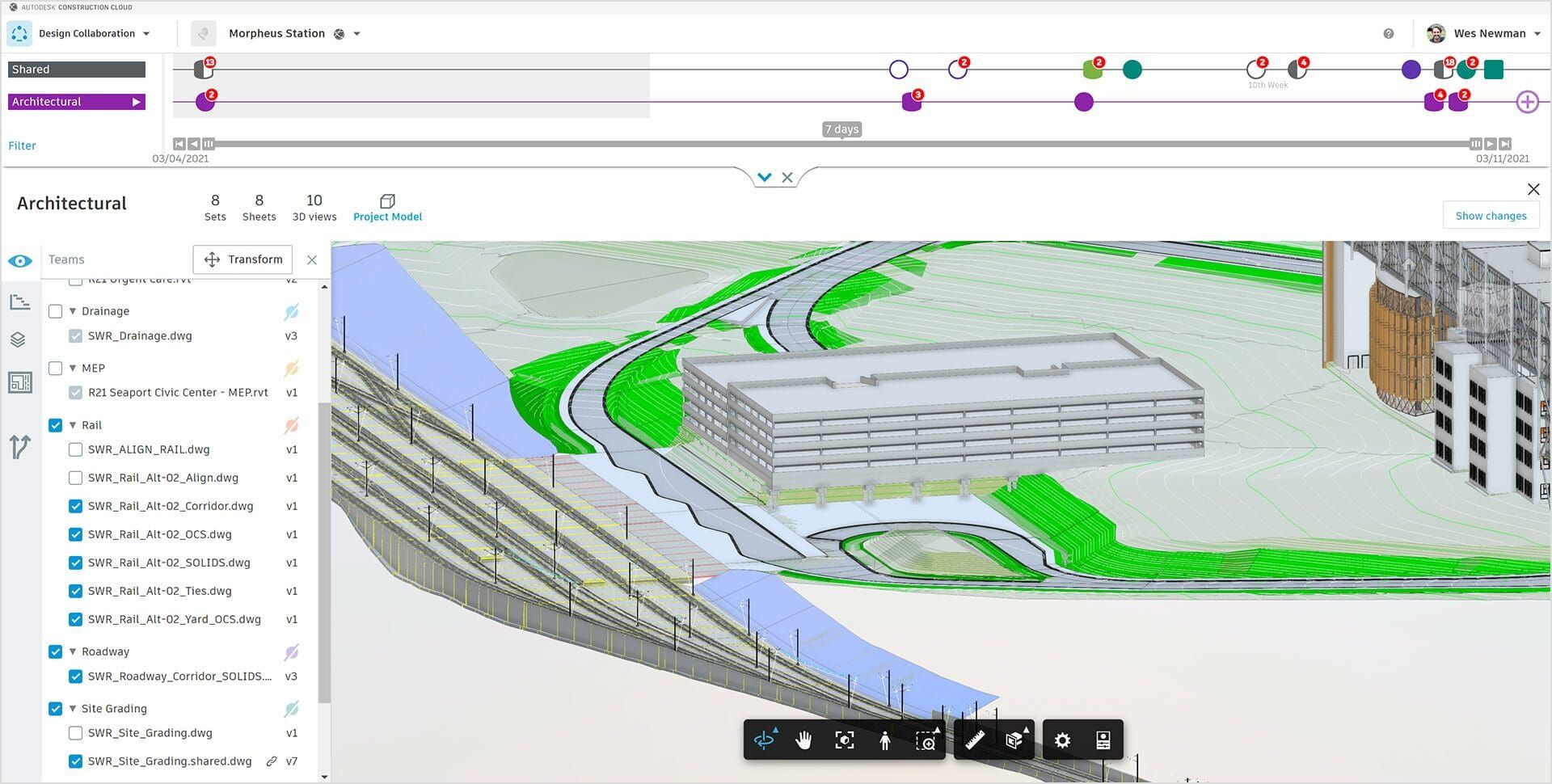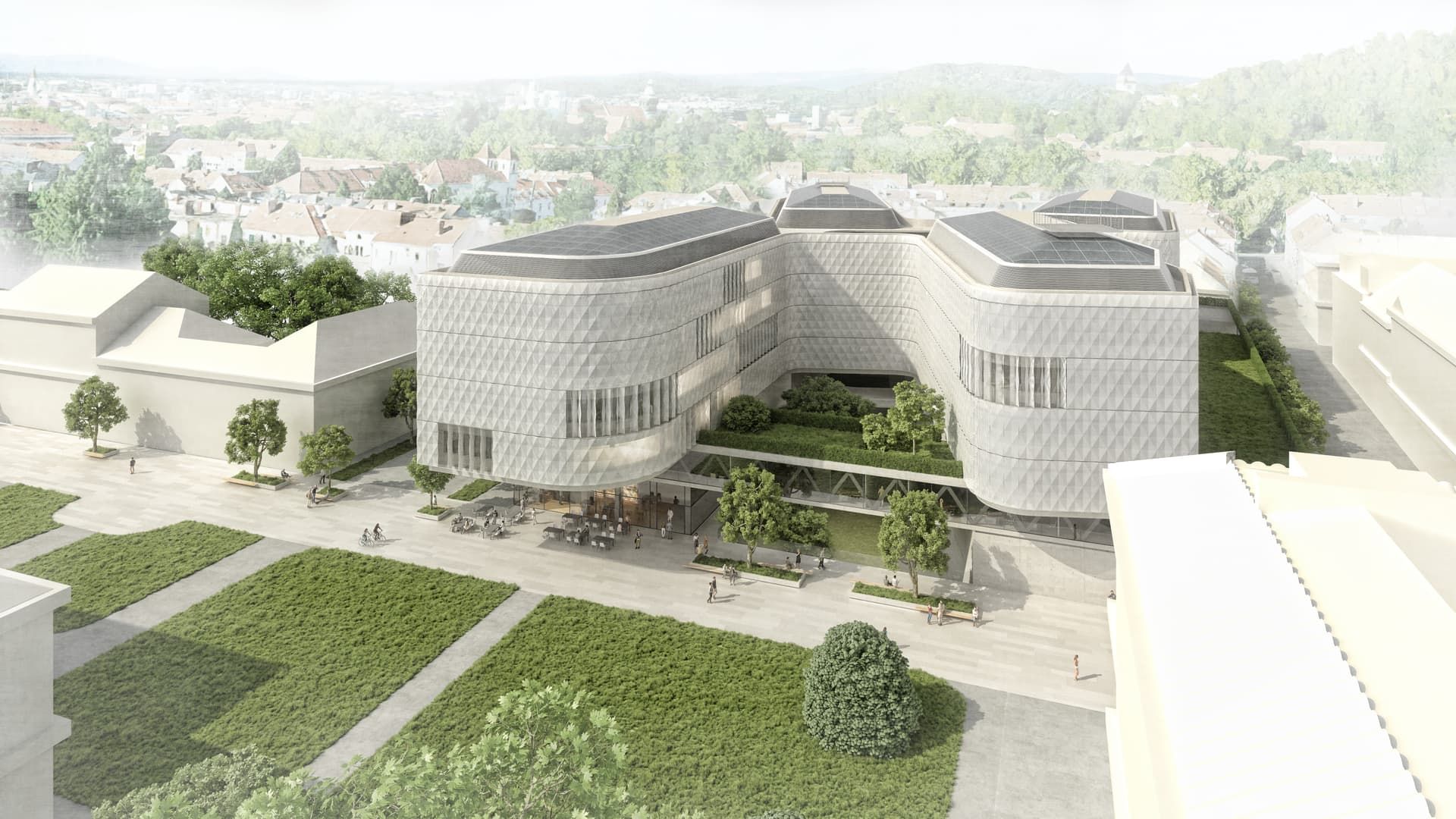Streaming Now – Novatr’s story on The Indian Edtech Story, only on Jio Hotstar.
PROGRAMS
Join thousands of people who organise
work and life with Novatr.
BIM 360: The Essential BIM Construction Management Tool For All Stakeholders
Thet Hnin Su Aung
8 mins read
July 22

What is BIM 360?
BIM 360 is a construction management tool that allows sharing, viewing and managing of drawings, documents and BIM models for easy access to project information. Autodesk BIM 360 has become an essential integration for Revit BIM workflows, offering project stakeholders real-time collaboration, coordination and project management. The first cloud collaboration for Revit (with BIM 360 Team and A360 Collaboration), the software has now gone through several iterations and upgrades to provide better workflows.
What is BIM 360 used for?
A cloud-based platform, BIM 360 offers a centralized space for collaboration between all project stakeholders. Digitising and centralizing all project information creates transparency which results in better decision-making. It can be used on both web and the mobile app to review Revit models and other related documents created by different project teams anytime and anywhere.
How are BIM 360 and Revit related
BIM 360 is a widely used solution for BIM workflows as integration to Revit. These two tools have completely different features and purposes; Revit is a BIM software, used for modelling and documentation within the model, while BIM 360 is a cloud solution for collaboration between all stakeholders. BIM 360, integrated with Revit, allows Revit users to collaborate on a single file, even when they are in multiple locations. BIM 360 is, however, not a modelling or drawing tool that can be used in place of Revit.
BIM 360 Features and Products

The main products of BIM 360 (Source: https://www.manandmachine.co.uk/)
BIM 360 is an integration of different functionalities and since its release, it has offered various products, including BIM 360 Docs, Build, Design (now Collaborate Pro) and Coordinate etc. Some of these products have been either integrated with other tools or upgraded to become new products.
Currently part of the Autodesk Construction Cloud, BIM 360 acts as a central repository of project information throughout the project lifecycle.
Under Autodesk Construction Cloud, BIM 360’s functions are offered in different products.
1. BIM 360 Docs (Autodesk Docs)

Design review in BIM 360 Docs (Source: https://www.autodesk.com/)
With BIM 360 Doc, everyone involved in the project can access documents and models anytime, anywhere. As part of the Autodesk Construction Cloud, it is now called Autodesk Docs.
It has enabled better collaboration, and so reducing errors and improving project outcomes. All project information is conveniently centralized in a single cloud-based platform. Document management is one of the most important tasks in a project team, and BIM 360 Docs offers efficient data exchange between all stakeholders from design to construction stages. Additionally, Revit models and multi-page drawings can also be created into organised sheet sets. BIM 360 Docs is also available on mobile with offline access to any 2D and 3D files.

2. BIM 360 Build (replaced by Autodesk Build)
Now known as Autodesk Build under Autodesk Construction Cloud, it is a field management software that syncs the information from the site with cloud-based 2D and 3D environments. It provides, not only the BIM professionals but also the contractors and builders with the right workflows and data for better quality and safety management. Any chance of miscommunication between the design team and the site team is reduced with better information exchange and collaboration by instantly sharing project schedules and centralizing management for all issues during the project lifecycle.
3. BIM 360 Design (BIM Collaborate Pro)

Multidisciplinary design collaboration (Source: https://construction.autodesk.com/)
BIM Collaborate Pro, or previously known as BIM 360 Design, allows multiple members to work on a single Revit model, even with external firms. The stakeholders can easily visualize project progress and design changes as the building information model is up-to-date. In addition to BIM 360 and Revit software, this tool offers functionalities with Civil 3D and AutoCAD Plant 3D. It gives access to Autodesk Collaboration which enables to collaborate and co-author projects using these tools in BIM 360.
4. BIM 360 Coordinate
BIM 360 Coordinate has been replaced by BIM Collaborate with enhanced features. Project coordination is easier with end-to-end communication and automation with a single source of information in a common data environment. BIM professionals can perform automatic clash detection, assign tasks to the appropriate person, and just like BIM Collaborate Pro, all stakeholders involved can co-author designs together.
5. Autodesk Takeoff
Autodesk Takeoff offers architects solutions to generate 2D takeoffs and 3D quantities with accurate estimates. The automation feature saves the time to create accurate 2D takeoffs and quantities estimates in a single inventory. As with any BIM tool, Autodesk Takeoff can visualize projects in 3D to understand and resolve constructibility issues, thus avoiding rework and saving costs.
In addition to these main tools, Autodesk Construction Cloud also offers 5 more products for better collaboration and coordination between the design, BIM and construction teams – Assemble, Building Connected, Pype, Proest and Cloud Connect.
What can BIM 360 do?
Although BIM 360 comes in different products with varying functions, there is one shared function. All team members can share and organize the files on a document management platform which also ensures better document control. Such a centralized system also streamlines the data transfer to get the right information to the right person.
| Capabilities | BIM 360 Docs | BIM360 Design/Collaborate Pro | BIM 360 Coordinate | BIM 360 Build/ Autodesk Build |
|---|---|---|---|---|
| Publishing & Viewing | High | High | High | High |
| Real-time Revit collaboration | Low | High | Low | Low |
| Coordination | - | Medium | High | - |
| Design & Constructability reviews | High | High | High | High |
| Project Management | - | - | - | High |
| Cost, Quality & Safety management | - | - | - | High |
| Reporting & Dashboards | Medium | Medium | Medium | High |
| Integrations | High | High | High | High |
Why should you use BIM 360?
The functionality that comes with strong collaboration offers several advantages to the team.
• The project is completed with fewer errors thanks to real-time coordination and automatic adjustments to the BIM models and drawings. Any issues can be identified and resolved early in the project.
• As the information is readily accessible by all stakeholders, there is better transparency and awareness of what is happening through all project phases.
• The decision-making process is easier and more effective as all involved parties are well-informed on every project detail.
A unified platform like BIM 360 serves as a single source of information and truth, where all project data is up-to-date and easily accessible by all stakeholders. It has increased transparency and efficiency through all project stages. BIM 360 was Autodesk’s solution to challenges faced by the construction industry when managing the large data of BIM projects. And it surely has become the favourite of the industry professionals.
Learn how to use BIM 360 with Revit for better team collaboration and multidisciplinary workflows with Novatr’s BIM Professional Course. Led by industry experts, the learners will explore real-world BIM processes and work on RIBA-structured projects.
Check out our Resources page for more insights on BIM and other related software.

Join 100,000 designers who read us every month


