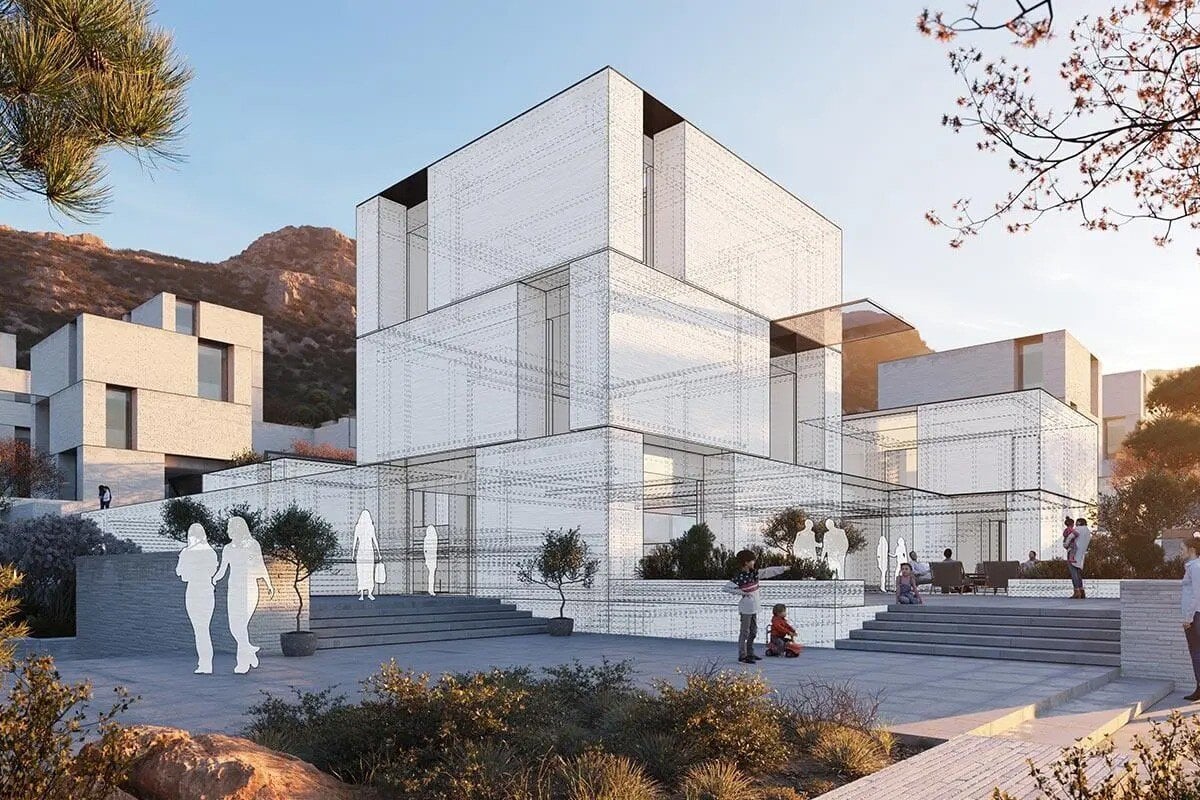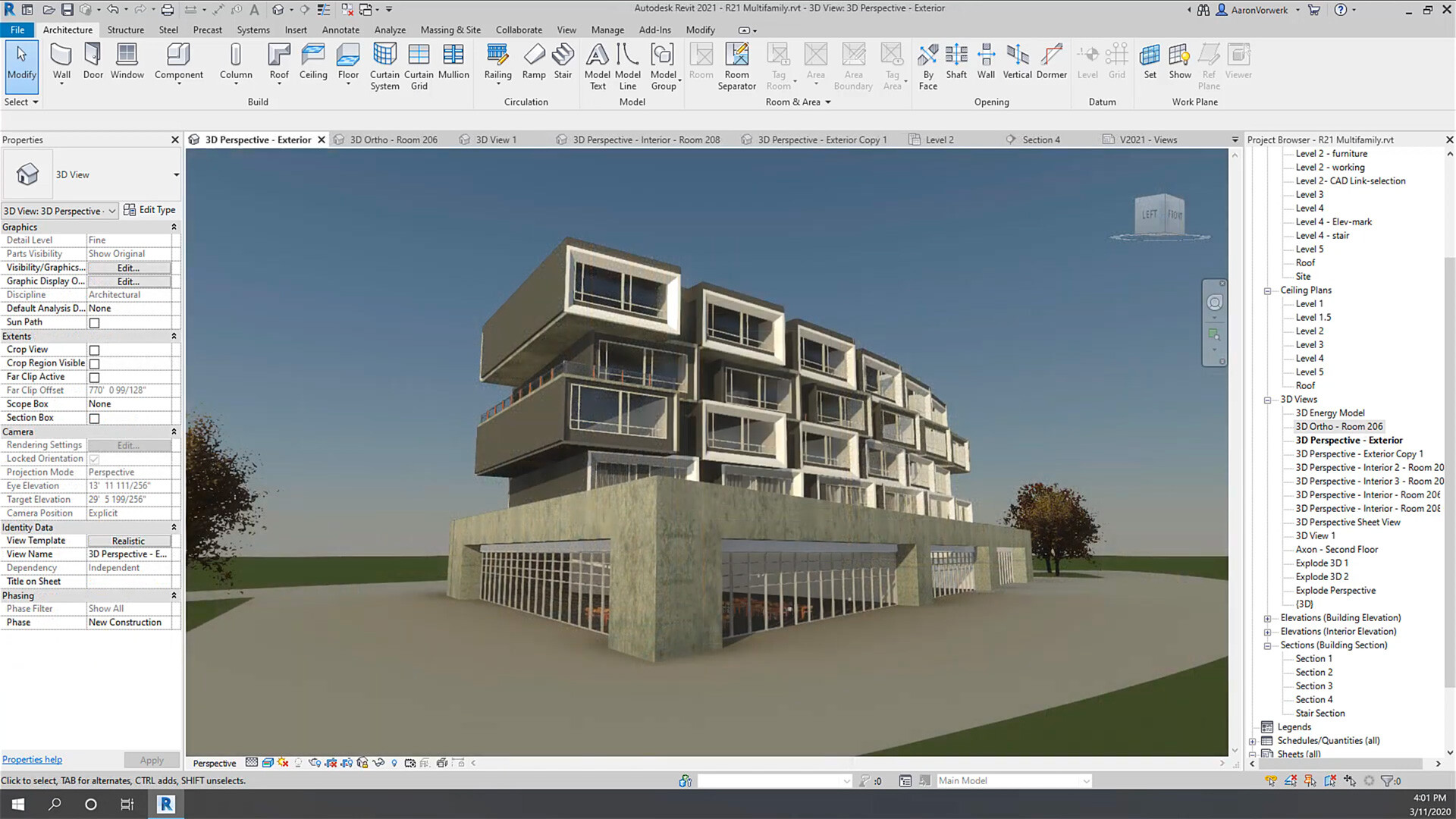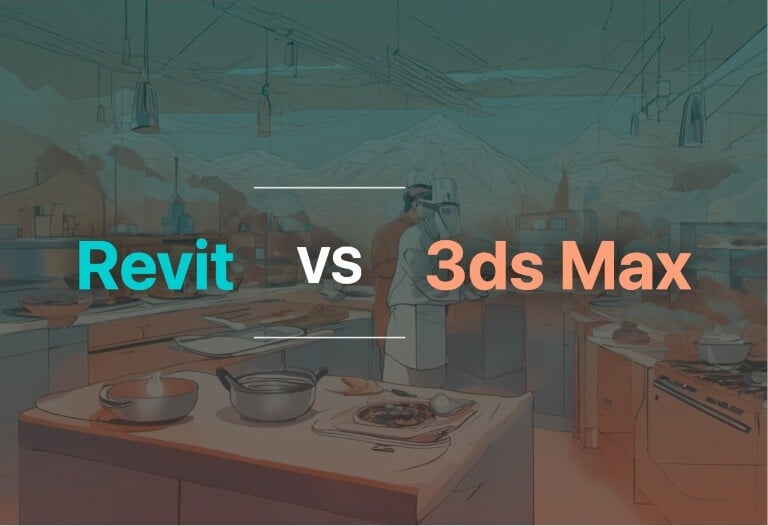Everything About Architectural Visualisation & BIM's role in it

Table of Contents
Building Information Modelling(BIM) has positioned the AEC industry with the ability to streamline processes right from the initial conceptual design up to the final execution. Working hand-in-hand with BIM is architectural visualisation, a technology that turns digital models into realistic and stunning visual representations. BIM provides a digital blueprint, while architectural visualisation brings it to life. Together, they make project design and communication more accurate and efficient, changing the way we approach design and construction projects.
What is Architectural Visualisation?
Architectural visualisation is a method of creating or generating realistic three-dimensional renders, animations and walk-throughs of interiors, facades, landscapes and other designed environments to demonstrate the look and feel of a design. Hand-drawn sketches have been the medium of depicting designs for centuries. The same concept is now replaced with a more advanced technology - architectural visualisation, that offers newer possibilities for innovation.
Architectural visualisation finds application in more than 70% of architecture projects, making it an integral component in the majority of design fields. The unique skill set is used by architects, interior designers, engineers, and real estate professionals to present their work to potential clients and stakeholders.
What is the Purpose of Architectural Visualisation?

The purpose of architectural visualisation is not only limited to the realistic depiction of designs but also to evoke an emotion that connects the client to the project, creating an engaging experience. The combination of lighting effects, colours, materials and textures brings out impressive visuals that do justice to the design intent. The ever-evolving technology has made it possible for architects to use it to their benefit and create detailed drawings that are closer to reality. This helps them present and communicate their designs effectively and with supreme accuracy.
3D visualisation has evolved into a more interactive and engaging experience as virtual reality (VR) and augmented reality (AR) have become part of our everyday lives, like gaming and shopping experiences. Real-time editing of fully rendered models allows architects and interior designers to make changes on the go within the environment they've created. As VR continues to develop along with other technological advances related to architecture and design, it opens up possibilities for incredible visualisations, providing a deeper insight into the future of AEC projects.
Also check out: Understanding BIM (Building Information Modelling): The Complete Guide
Types of Architectural Visualisations
3D architectural visualisations not only help designers communicate ideas and concepts to potential clients but enable them to explore innovative design solutions efficiently without taking much time. Architects can now use advanced software programs like Vray, 3DsMax, Revit, Rhino and Enscape to create variations of their designs through 3D modelling and rendering. Below is a list of visualising methods that are used by architects:
1. 3D Interior Visualisation

3D interior visualisation essentially showcases the architect’s idea by creating a realistic and visually compelling representation of interior spaces. It helps to convey design concepts with much clarity and allows stakeholders to visualise the space before the construction or renovation of a space. It represents the colour schemes, material palettes, layouts and decor items, providing a comprehensive look with lighting and shadows to strike the right emotions.
2. 3D Exterior Visualisation

3D exterior visualisation involves creating realistic digital representations of the architectural project along with its surroundings, elements and textures. Lighting conditions play a significant role in generating high-quality 3D renderings of exterior visualisation. It helps architects, urban planners, and real estate professionals communicate designs effectively by highlighting architectural details, landscape features and overall aesthetics to clients and stakeholders.
Also Read: BIM Trends 2025: What’s Next for Architects, Civil & MEP Engineers?
3. 3D Walkthroughs
3D walkthroughs are compelling virtual tours or animations of interior or exterior spaces created using 3D modelling and rendering tools. It usually spans between 30 seconds to 10 minutes, depending on the scale of a project. These animations create a deeper understanding of spaces and how they make you feel. The key aspects include accurate design representation, interactive navigation, and focus on details. These walkthroughs are valuable and allow clients and stakeholders to experience spaces as if physically present, improving decision-making.
4. 360 Degree View
A 360-degree view captures the entire visual representation of an interior or exterior space, providing a panoramic perspective. It allows clients and stakeholders to see the surroundings from different angles and also lets them zoom in on details. Created on advanced software, these virtual tours improve engagement by providing comprehensive 360-degree views with interactive experience.
5. Virtual Tour
![]()
Virtual tours are interactive, digital simulations that enable clients and stakeholders to explore and navigate through spaces remotely, making them feel physically present within the building. With the help of 3D rendering and 360-degree views, virtual tours allow users to control their perspective and interact with elements in the environment. It helps stakeholders make improvements and practical changes, if any, as per their preferences. They are widely used in real estate, tourism, and architectural industries, providing a realistic way of showcasing spaces or products.
How Can BIM and Architectural Visualisation Improve Working Methods?
BIM and architectural visualisation are two new-age advancements that can significantly improve collaboration between architects and other stakeholders. They not only address design challenges effectively but also ensure that all members participate in producing and sharing models throughout the design process.
With BIM, architects and engineers can check the feasibility of a design in real time and make changes, saving time and collective effort. If not used with BIM, 3D architectural visualisation merely produces rendered images. The data that BIM brings along with the possibility of collaboration makes 3D architectural visualisation an actual representation of the construction. When combined, they can bridge the gap between architects and engineers and enable them to access the model, on-demand visualisations, and streamline data management.
1. Integration of BIM and Visualisation Tools
The integration of BIM with visualisation tools like Revit and 3DsMax creates a visual representation from the early stages to the architectural concepts. BIM provides a comprehensive digital representation of the physical and functional characteristics of a building, offering a rich database that visualisation tools can leverage.
2. Enhanced Accuracy
BIM’s data-rich model ensures that changes made during the design phase automatically reflect across all associated visualisations. This integration reduces discrepancies between design intent and visual output, providing a more accurate representation of the final design. Architects and designers can confidently explore design iterations, knowing that visualisations are closely aligned with the underlying BIM data.
3. Improved Efficiency
Using BIM, architects can efficiently extract relevant information for visualisation without the need for manual data input. This enhances workflow efficiency, reducing the time required to create accurate and realistic visualisations. The parametric nature of BIM allows for quick adjustments, promoting iterative design processes that are easily reflected in the visual representation.
What are the Ways to Optimise BIM for Architectural Visualisation?
1. Selecting the Appropriate Software
A range of software options are available for BIM and architectural visualisation, each with its benefits, features and limitations. Some of the most used ones include Revit, SketchUp, ArchiCAD, Lumion, and 3dsMax. Your choice should align with your project objectives, preferences and budget. Ideally, go for software programs that integrate with other tools, accommodate various file formats, and excel in rendering and animation quality improving your workflow.
2. Leveraging BIM Data
Using BIM for 3D architectural visualisation offers a key benefit by leveraging the data within the BIM model, enabling the creation of visuals that are both realistic and informative. This data can be leveraged to produce schedules, quantities, specifications and annotations. Additionally, the data serves as a foundation for conducting simulations, analysis, and tests, contributing to improved design performance and overall quality.
3. Having a Strategy in Place
It’s advisable to always have a strategy that defines your scope of work, goals and deliverables before starting out. You should consider factors like detailings, scale, lighting conditions, and perspective to achieve the desired visualisation. It also helps you plan your work in advance, avoid mishaps and communicate your process efficiently.
4. Collaborating
BIM for architectural visualisation enables you to collaborate with stakeholders like engineers, contractors, builders, consultants, and clients. By sharing your model in real time you can receive on-time feedback and faster approvals. Additionally, you can also use cloud-based platforms like BIM 360 which lets you access, view, and edit BIM models from multiple devices and locations.
Also check out: What Is V-Ray And Why Is It Popular Among Architects For Photorealistic Rendering?
Real-Life Examples of Successful BIM and Visualisation Implementations
1. The Len Lye Center, New Zealand

Considered one of the most well-known projects, The Len Lye Centre was designed with BIM and visualisation tools to maintain the accurate representation of the building’s unique features. BIM contributed to the efficient collaboration, and visualisation tools were employed to create realistic representations of the building at various stages. This significantly helped in conveying the evolving design to clients.
2. Statoil Regional and International Offices, Norway

Statoil Regional’s complex out-of-the-box design was visualised with precision through the use of BIM. This integration enabled the visualisation teams to showcase the building’s dynamic form, intricate facades, and interior spaces accurately.
3. Burj Khalifa, Dubai, UAE
As the tallest building in the world, Burj Khalifa efficiently utilised the advancement of BIM and digital visualisation for the project. Such a huge project needed collaboration between multiple stakeholders that was well managed by the BIM workflow. Thus reducing chances of clash and efficient use of time. It also led to wise usage of material and scheduling. Moreover, post-maintenance became a lot easier and more reliable with the right metadata.
4. Shanghai Tower, China
One of the tallest and greenest buildings in the world, the Shanghai Tower made efficient use of BIM and visualisation tools. BIM workflow and visualisation tools were essential from the ideation to the execution stage. It made sure that there was no clash among the various components of the building.
Also Read: Architecture Thesis Topics: A Comprehensive List of 30 Topics to Pick From 2025
5. Sydney Opera House, Australia
During the Sydney Opera House renovation, there was a heavy dependency on BIM and digital visualisation to manage the complex and lengthy renovation and maintenance process. A BIM model was created to understand the various components and systems and how they interacted with each other. Moreover, BIM played a crucial role in aligning all stakeholders. Thus enabling the process.
Career Opportunities for Visualisation Artists in BIM
The demand for architects who are skilled in BIM 3D modelling and simulation is on the rise. Architects can work in various industries, ranging from architectural firms and construction companies to gaming studios and film and television production houses. BIM architects can take up a variety of roles that involve creating realistic 3D models of buildings, interiors and landscapes and designing virtual environments for video games and movie sets.
One of the greatest benefits of having a career in 3D modelling and visualisation is the sheer number of job opportunities. In addition to entry-level jobs, you can progress and take up significant roles like design coordinators, managers, or project leads based on your experience. Architects who specialise in this field can also become production designers and directors.
Also Watch:
Conclusion
Architectural visualisation and BIM are evolving the way the design and construction industries function. These technologies not only help in effective communication between designers and clients but also enable collaboration between all stakeholders. This allows everyone to access, view, and engage in a project with realistic representations, minimising errors and delayed feedback. The future of architecture looks promising and holds exciting prospects with BIM and architectural visualisation at its core. Embracing these advanced technologies can open numerous career opportunities in a variety of industries.
If you want to learn architectural visualisation and BIM, check out the BIM Professional Course for Architects offered by Novatr. This comprehensive course covers everything you need to know about architectural visualisation. It equips you with the necessary skills under the guidance of industry experts and ensures that you are ready to take on esteemed professional roles. Start upskilling today.
For more insights on BIM technology, architectural visualisation, careers, and industry trends, head to our Resources Page.
Also Read: 5 Effective Tips To Create An Impressive BIM Portfolio That Will Help You Land A Great Job

 Thanks for connecting!
Thanks for connecting!
.jpg)

.png)

.jpg)



.jpg)
.jpg)

