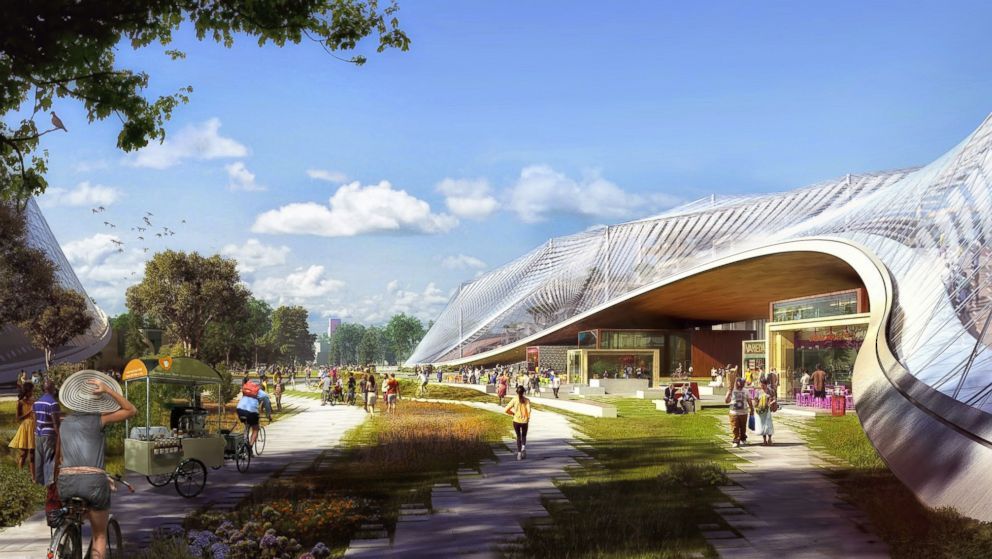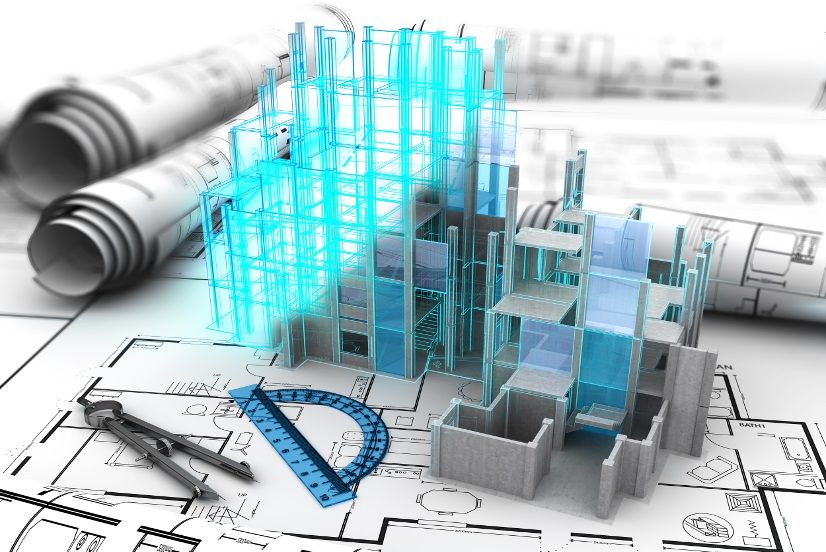Streaming Now – Novatr’s story on The Indian Edtech Story, only on Jio Hotstar.
PROGRAMS
Join thousands of people who organise
work and life with Novatr.
BIM Application to 6 Popular AEC Fields That is Proving Essential
Thet Hnin Su Aung
9 mins read
May 08
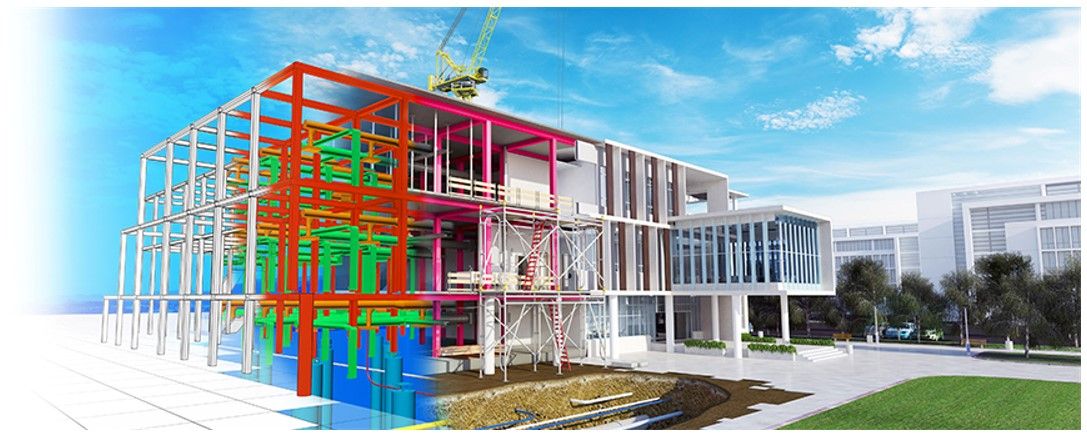
Top BIM Applications in the AEC Industry
1. An absolute necessity for Architectural Design
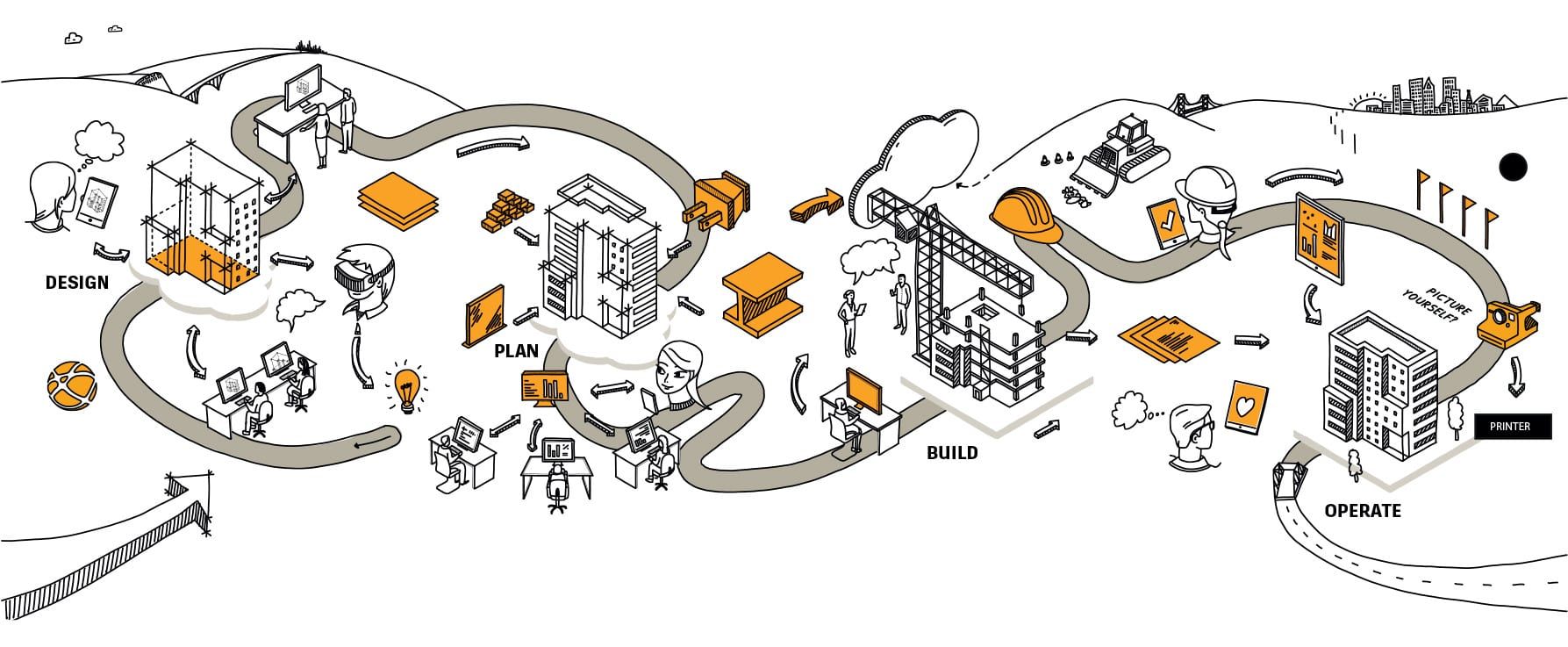
Construction planning stages (Source: https://construction.autodesk.com/)
With BIM application, architects can actively participate in not just design development, but also in the construction phases of a project. With software such as Revit and ArchiCAD, architects can now perform building performance analyses of the project, something only energy consultants and engineers had done in the past.
Such tools allow calculations for ideal thermal comfort, energy use and costs, to name a few. IES (Integrated Environmental Solutions), a plug-in available for Revit, Sketchup and Vectorworks, allows energy use, daylighting, solar shading, and heating and cooling demand, with the results conveyed in charts and diagrams. Architects can utilise such information to create environmentally and user-responsive designs.
As the project progresses, more paperwork and files are created. This imposes risks of being lost or destroyed and the tedious task of updating all the files, even for a small change. By applying BIM to architectural design, all that stress will become irrelevant. All design information, including any corrections, and calculations are stored and updated in a central database, where all the stakeholders can access it.
2. BIM in Landscape Design – less popular ≠ less worthwhile
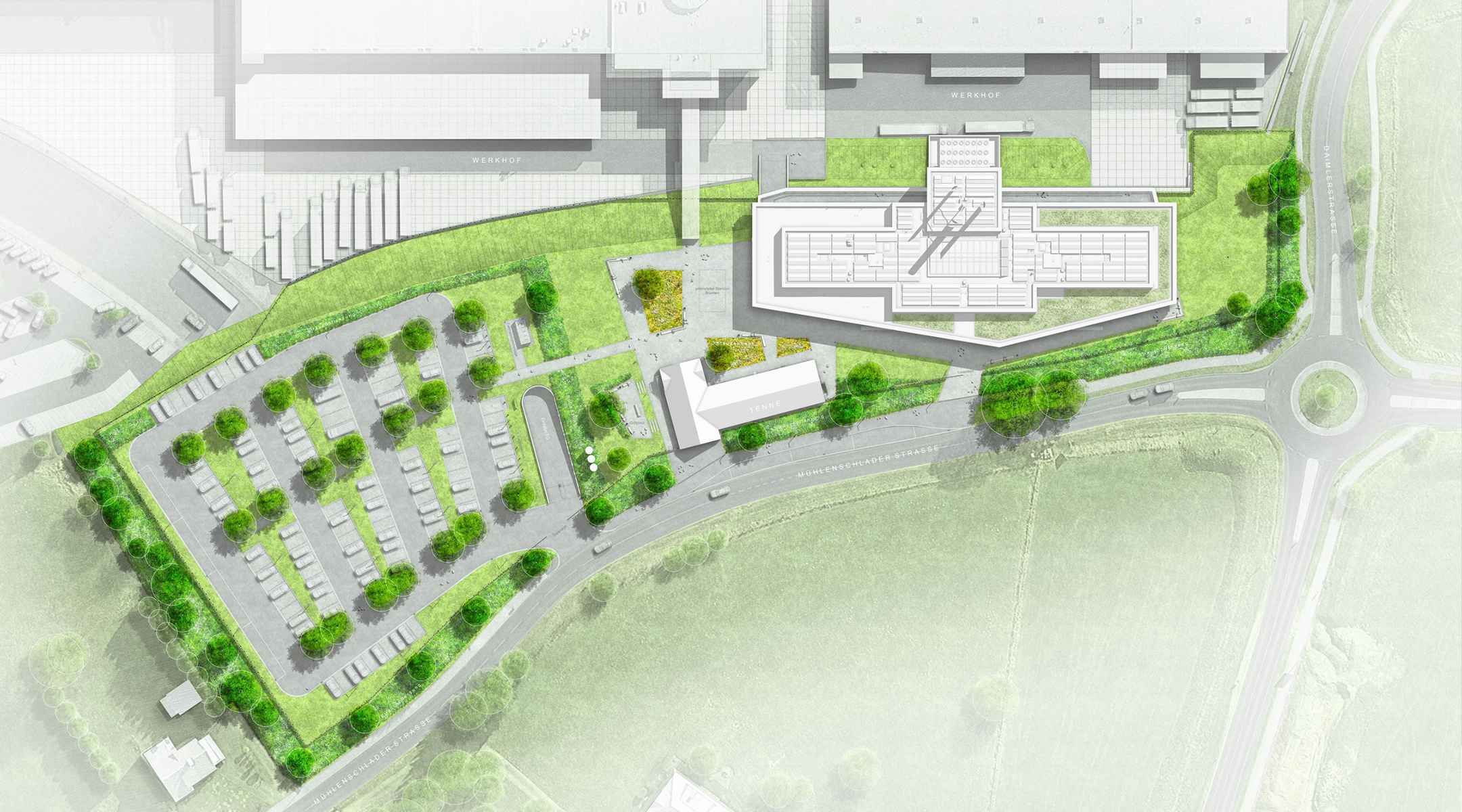
(Source: https://www.vectorworks.net/)
BIM has not been as popular with landscape design compared to the other AEC fields. It is because there are few BIM tools for the needs of this field. Nevertheless, with what BIM already offers, its application to landscape design is still worthwhile. Landscape architecture is not only about the greenery, but also about protecting the local flora and fauna while promoting users’ health and QoL (Quality of life).
Models with built-in data, an asset of BIM, play a big part in its adaptation to landscape design. The information achieved by BIM application through analyses, such as terrain and shading, can further enhance the efficiency and cost-effectiveness of landscaping. The object parameters, like scientific names, root sizes and spreads, can be used for simulation, an advantage to finding any possible clashes with cables or drainage systems before installation.
Although Revit is still the most popular BIM tool, Vectorworks Landmark offers a package of facilities for landscape architects. In addition to terrain and drainage analyses, site contouring, hardscapes and even irrigation are feasible for virtual simulation.
3. Suitable for both Micro and Macro Urban Planning
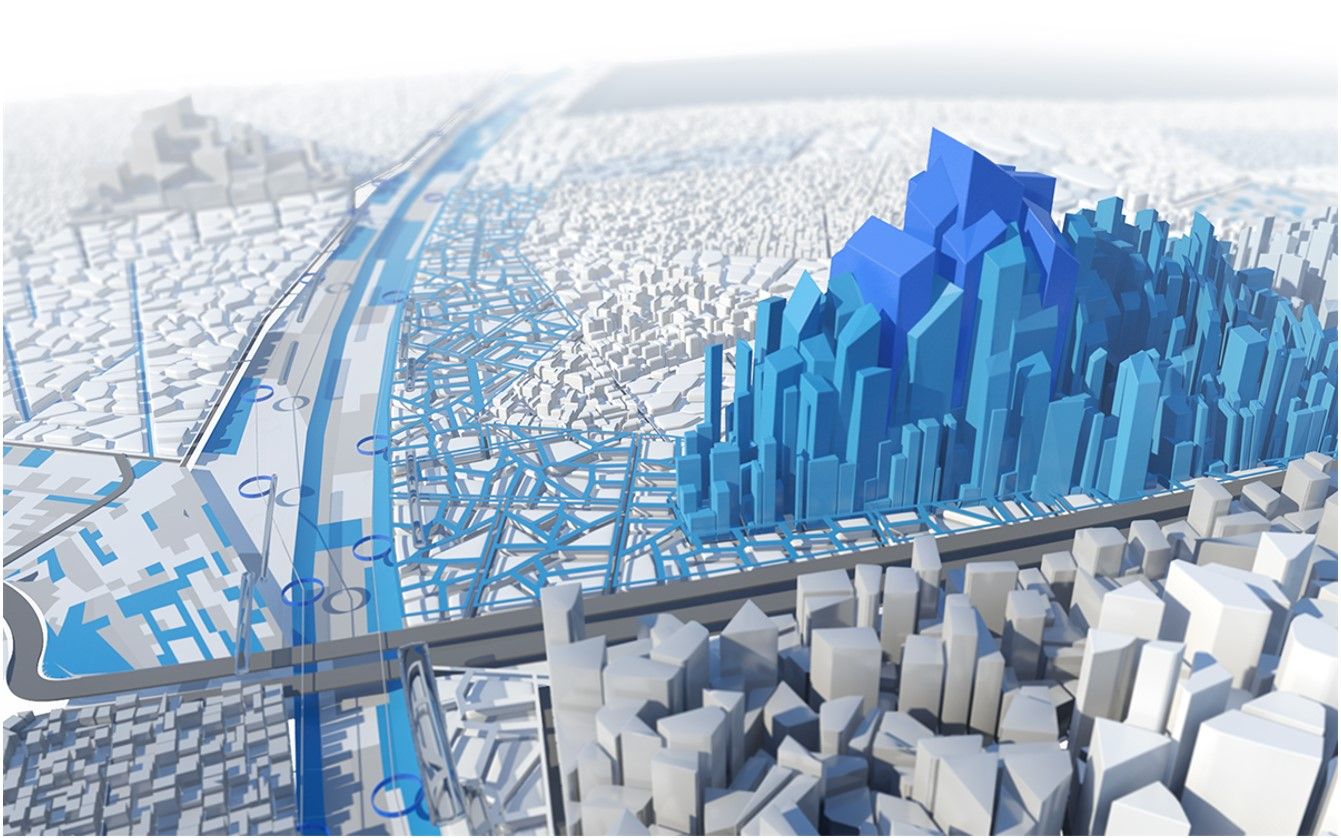
(Source: https://www.dlt.com/)
Implementation of BIM at the urban level can help create smart and healthy cities. They are not built solely with the input of architects and urban planners but upon numerous analyses and parallel simulations. By this time, we already know BIM technology supports energy analysis which is a huge asset to urban planning. It is now possible to know the usage in different zoning and the subsequent carbon footprint; urban areas account for a high percentage of energy consumption and carbon emission.
A prognosis of urban interaction is necessary as urban areas are getting overpopulated with the influx of new residents seeking jobs and better quality of life, resulting in dense construction zones of tall buildings. Such buildings can affect the thermal environment and airflow. By applying BIM, these effects, and their consequences can be studied, with a forecast repercussion to prevent any negative impact on environmental and human health.
Moreover, it’s all about smart cities nowadays, and BIM certainly has a role in their creation. Thanks to the available analyses, renewable energy or even automated systems can be implemented in urban design and simulations can be used to test the built forms before the actual construction.
Integration with other technologies such as GIS (Geographic Information System) allows for easier analyses and management of urban data to be used by various personnel. Pragmatic to urban planning, the implementation of BIM has further evolved into a new system of CIM, the City Information Model.

4. BIM application in Civil Engineering?
BIM software supports real capture data, CAD and even GIS data, all aggregated to form an optimised model for efficient engineering and design works. What’s more, each design model can be simulated through different scenarios before the design gets finalised and documented.
The AEC collection of Autodesk, including InfraWorks and Revit, allows users to create models rich in context settings and data, with the consequent ability to perform analysis and simulations on different design options. The result? A design with as few errors as possible. After all, an error can turn costly, thanks to reworks and delays.
The software comes with advanced tools or plug-ins available that civil engineers can make use of for road and bridge designs. The following information becomes invaluable to reducing risk on the road, both during and post-construction, and negative impact on the surrounding environment.
5. Who said BIM can’t be applied in Interior Design?
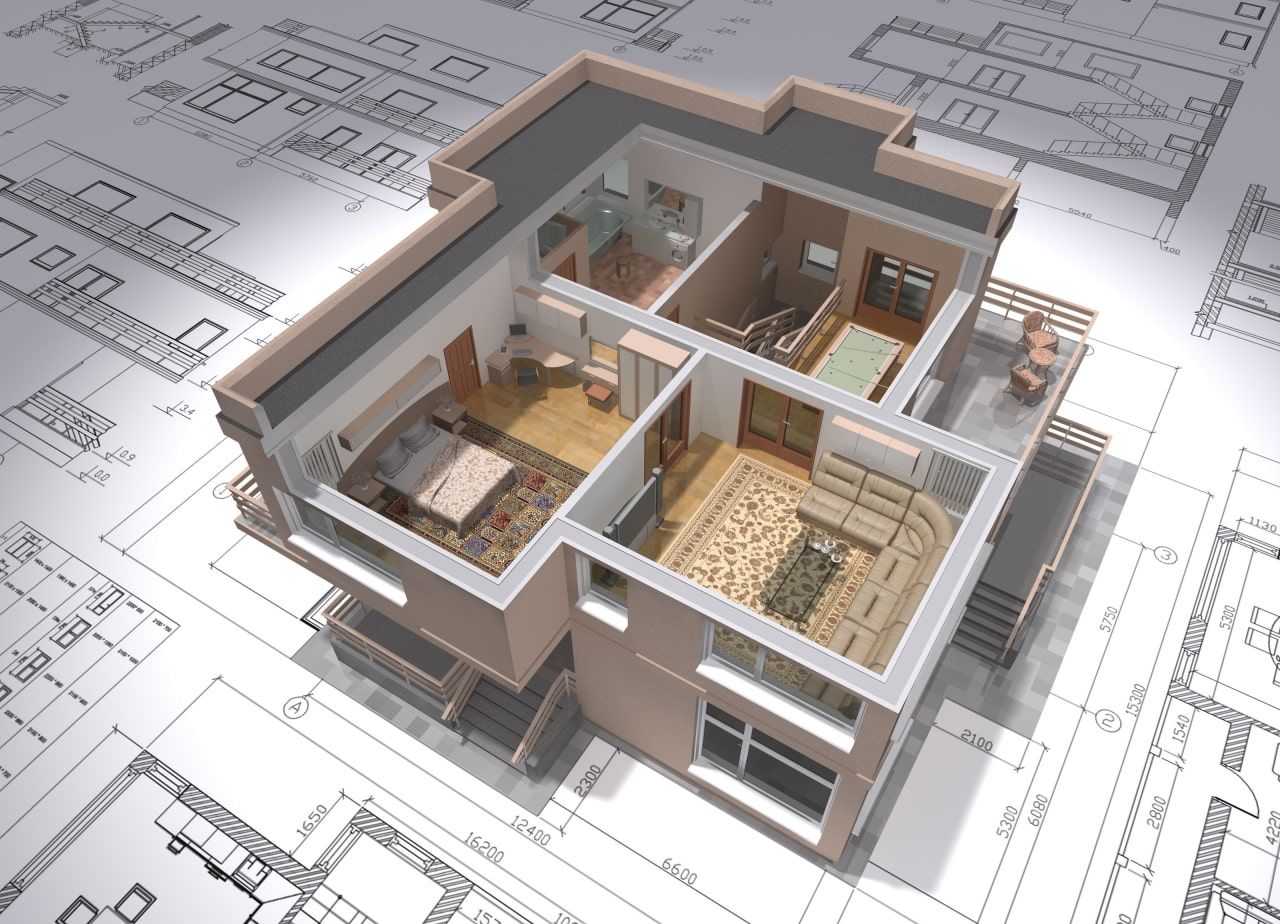
(Source: https://www.bimcommunity.com/)
BIM is rarely mentioned in relation to interior design; commonly talked about are the structures and services when it comes to BIM. More than a 3D modelling tool, it incorporates real-life information, such as dimensions and cost, as parameters that aid throughout all construction stages. BIM allows for detailed modelling and high-quality visualisation, both essential for interior design and can happen in a single file. These details will get updated as the project progresses.
The strength of having BIM implemented in interior projects lies in its ability to coordinate and synchronise data, ensuring any changes to a parameter are updated in all the related parameters and design. For example, when a wall gets removed, gone are the light fixtures on it. That will be updated in the fixture schedule automatically.
6. So many capacities for all scopes of Construction Management
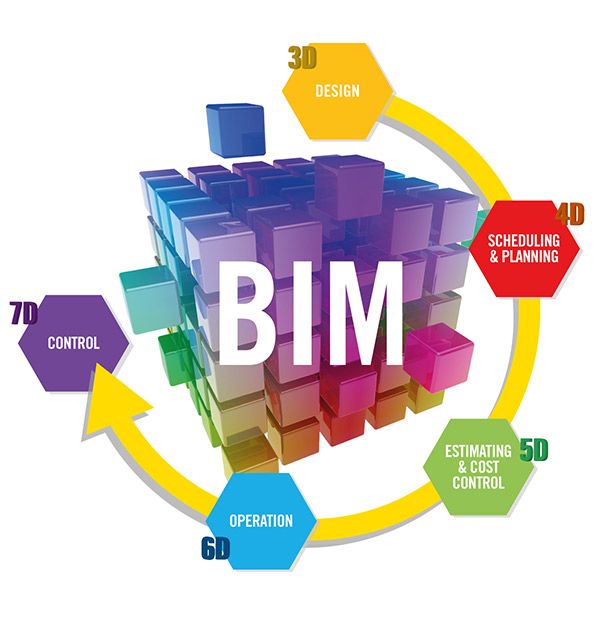
(Source: https://www.sti-engineering.it/en/)
The service of construction management falls on effective handling of the project’s programs, quality, schedules, cost and safety. Perhaps the application of BIM shines the brightest, other than architectural design, with construction management as it needs and makes use of BIM’s strength.
More often than not, when talking about BIM in construction management, its intricate detailing, adept collaboration and analysis tools are frequently mentioned. As the 3D BIM model contains all necessary project information, quantification and cost estimate, or even the duration of each phase can be generated quickly with high accuracy. Having a comprehensive model that allows analyses, even before the construction begins, the end product can be projected, while in process, identifying any clashes or possible errors.
The result is less rework, fewer delays and more cost-effective planning. Prefabrication also becomes effortless, a potential reason for its growth. Less work on-site and precise manufacture means reduced material wastage, labour costs and better quality of work.

The scope and capacity of BIM are endless. Sometimes, an asset of BIM is not limited to just a single AEC field. In fact, it is exactly because of this very fact that BIM technology is a crowd-pleaser!
Be at the forefront of this soaring field with Novatr’s online BIM Professional Course taught by industry experts. Want to read more about BIM and other design or career-related topics? Don’t forget to check out our Resources.
Join 100,000 designers who read us every month

