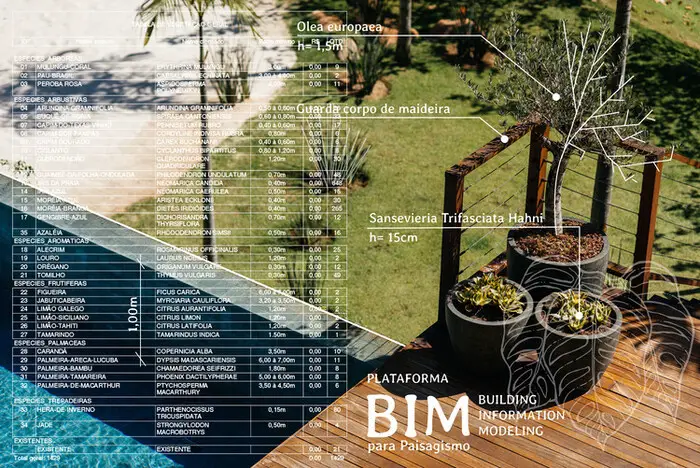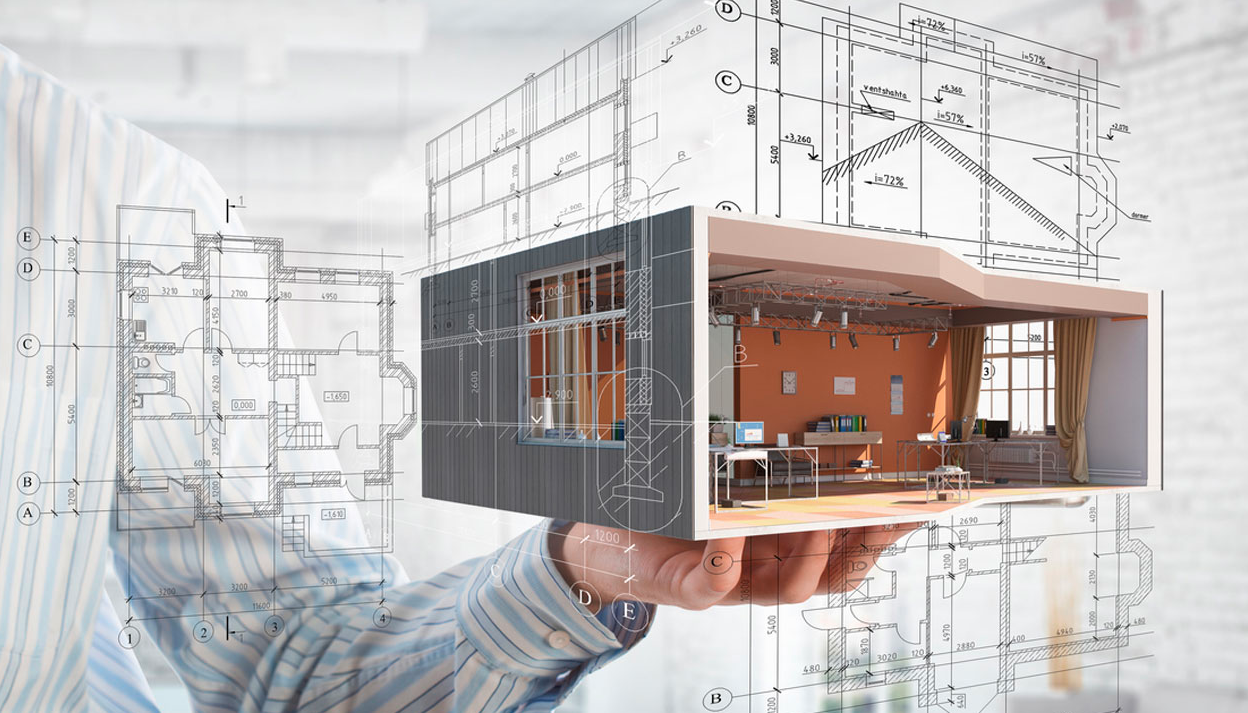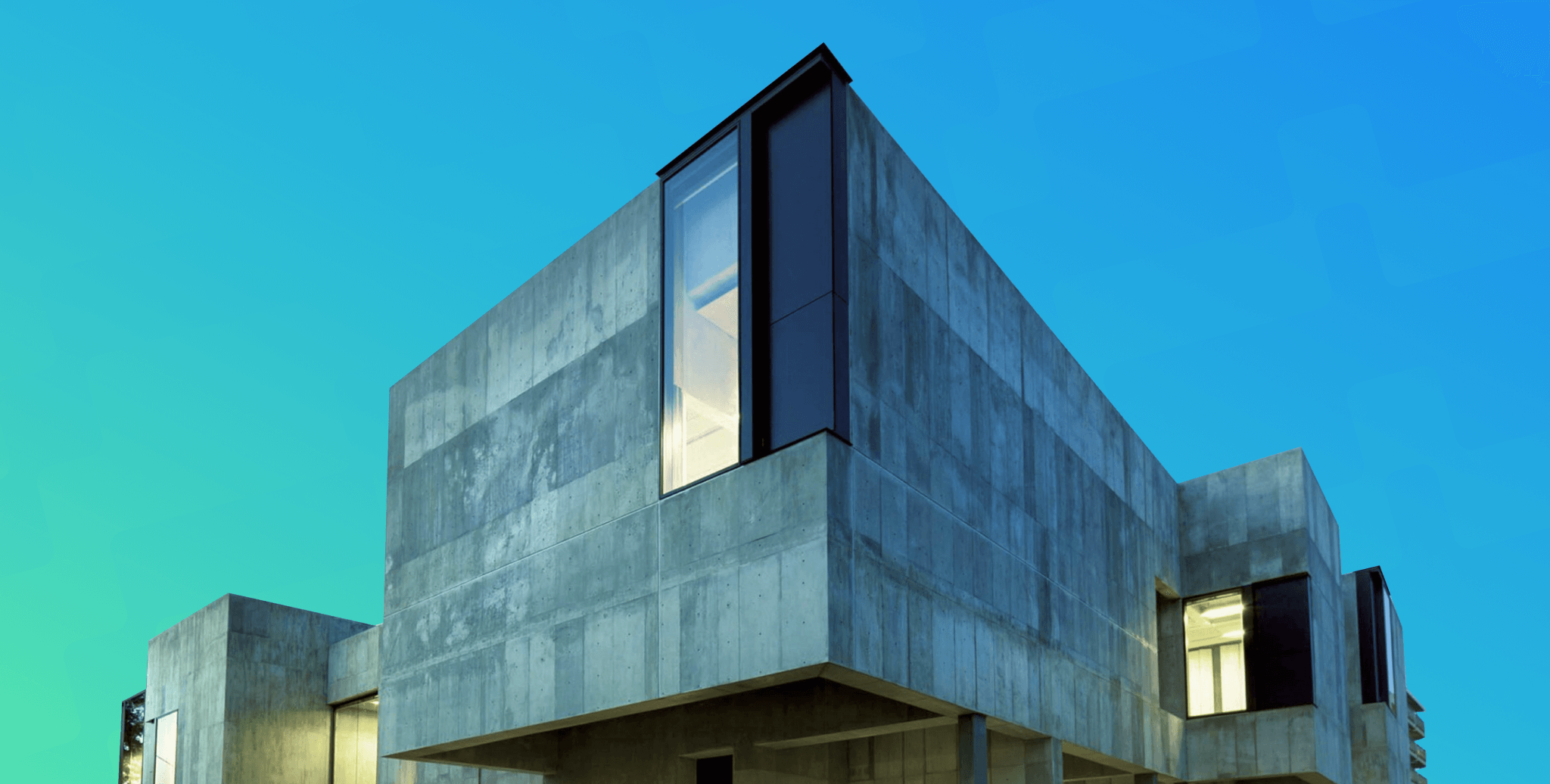Best 5 BIM Architecture Courses in Kerala in 2025
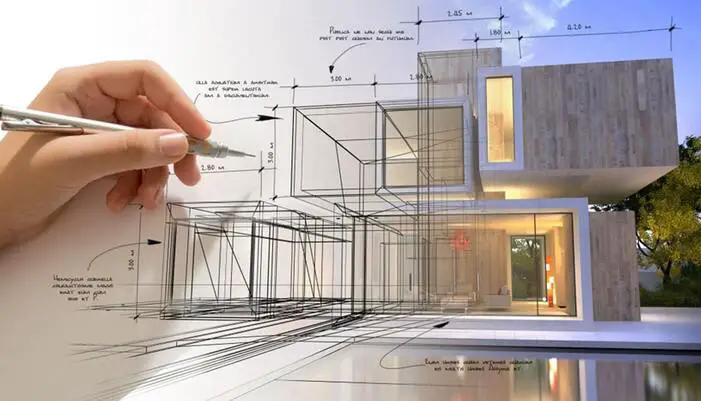
Table of Contents
Building Information Modeling (BIM) has emerged as a game-changing approach. It has transformed the way architects and professionals collaborate, and construct structures.
Kerala is a state known for its cutting-edge infrastructure and architectural wonders. It offers a great opportunity for architects and hopefuls to use BIM. This blog will take you through all the BIM courses in Kerala which will help you in learning BIM.
What is BIM for Architects?
Building Information Modelling is a way of portraying the structure of a building in a digital manner. It processes all the information of a construction project in a single place in an organised manner. This makes it easy for architects and the stakeholders to access the project information – the foundation, the background, previous arrangements, and the changes to be made.
Real-time cooperation across many disciplines like architects and engineers is made possible by BIM. BIM even provides suggestions for potential fixes and aid in locating clashes.
Read More: Top 7 Places to Learn BIM (Building Information Modelling) in India
Benefits of BIM for Architects

The bulk of buildings constructed nowadays are designed digitally. BIM is a requirement in several nations for all public projects. To keep up with this, it is becoming normal practice for many businesses to swap out the 2-dimensional designs for BIM files. BIM assists architects with difficult tasks like energy analysis and impact evaluation of their design by digitally tracing the life cycle of a structure. Some of the benefits of using BIM for Architects are
1. Career Advancement
As an increasing number of firms in the world are using BIM as the primary technology, they require people who are skilled in using BIM. This creates a demand for the Architects who are experienced in the technology. It creates chances for the architects to advance in their career paths with ease.
2. Effective Collaboration
Several teams are involved in almost every AEC project, from design to construction to maintenance. Anyone engaged may access and add data to the same building information model using BIM. Coordination between all designs, systems, and modifications reduces the possibility of misunderstandings or data loss. By creating 3D models that can be viewed from all directions, BIM improves pitches from the client-facing perspective as well. They can also swiftly respond to inquiries about cost, scheduling, and the effects of proposed design modifications.
3. Cost Effective and Efficient
Another benefit of taking BIM in architecture is cost and time savings due to improved cooperation. Without going around details like size, materials, and price, firms reduce the budget on such expenses. One study found that using BIM to predict conflicts might save 20% of the contract's value in costs. Particularly with design-bid-build projects.
4. Customer Satisfaction
The BIM software helps the Architect portray all the possible outcomes for the changes that a client might propose. This ranges from a change in the design of the door or even changes in the shape of the building. It makes the changes on the spot so the client can view those changes in real time. This results in a better projection of the client's needs and wants resulting in higher customer satisfaction.
5. Cost Risk Mitigation
In recent years, there has been strong cooperation between architects and construction businesses to lower the cost of high-quality building projects. Clients prefer design-build projects, but the market drives design specialists to submit prices fixed by firms based only on developed projects. Architects and building experts incur losses when changes to the initial blueprint result in higher costs. BIM helps architects and design professionals make changes to initial designs at a faster pace and a fraction of the cost.

Top 5 BIM Architecture Courses in Kerala
In the ever-changing world of design and construction, keeping up with the latest technological advancements and industry trends is very important. These BIM courses in Kerala prepare students for architectural excellence. Here design and technology combine to produce constructed environments. These environments are both imaginative and practical as we advance in the field.
1. Novatr
Course : BIM Professional Course for Architects
Placements Assistance: Yes
Duration: 7 months (8hr/week)
Mode of Study: Online
Curriculum:
- Introduction to BIM: Overview
- Basics of BIM Modelling
- Advanced BIM Modelling
- Information Management
- 3D Visualisation
- BIM Processes and Industry Workflows
- Team Collaboration and Multidisciplinary Workflow
- BIM Coordination using Navisworks
- Career Paths in BIM and RIBA - Plan of work
- Capstone project
- Elective Software to learn
Key Features:
Building information modelling is becoming a necessity due to the evolution of the architecture industry. This BIM architecture course in Kerela is designed to help you launch into a successful BIM career, no matter how little experience or technical knowledge you currently have. Novatr's adaptable curriculum combines a capstone project, mentor relationships, and weekly live sessions into an exciting package.
2. BIM Cafe
Course : BIM Professional Course
Placements Assistance: Yes
Duration: 3 months
Mode of Study: Online/Offline
Curriculum:
- Introduction to BIM
- Understanding the design inputs
- Cost estimation and quantity take-off
- Live International project (Imperial and Metric) training (LOD 200 and LOD 300)
- Introduction to BIM LODs (Level Of Development)
- Parametric family creation
- Clash detection and coordination
- Detailed BIM software training (Arch & Structural)
- 3D modelling and visualisation
- Construction documentation
- BIM360 tool explanation
Key Features:
This BIM course in Kerala is focused on beginners and professionals in the AEC industry. The course offers detailed software and tool training. It also offers 2 Global project-based training (LOD 200, and LOD 300). After the completion of this BIM Architecture course, the team offers help for placements by conducting mock interviews and providing support for the resume.
Read More: Masters in Architecture: 5 Things to Consider Before You Enrol
3. Additional Skill Acquisition Programme(ASAP)
Course : Autodesk BIM for Architecture Design Development
Placements Assistance: Yes
Duration: 45 hours
Mode of Study: Online
Curriculum :
- BIM Concepts and Definitions
- FORMIT 360
- BIM-Based 3D Sketching
- BIM-Based Architecture Modelling with Autodesk Revit
- Conceptual Design Phase with Autodesk
- Construction Documentation
Key Features:
Building Information Modeling (BIM) from Autodesk is one of the most frequently utilised programs in the building industry. It is a piece of digital prototype software that aids in the planning, designing, building, and management of infrastructure development for architects, engineers, and construction professionals. Using a digital model throughout the design phase facilitates the visualization, simulation, and analysis of real-world performance. With the world's top BIM tools from Autodesk, the Architecture Design Development course provides in-depth instruction from idea to practical workflow.
4. CADBIM Centre
Course : Architectural BIM Modelling
Placements Assistance: Yes
Duration: 100 hours
Mode of Study: Online
Curriculum:
- Site & Conceptual Details
- Clash Coordination
- BIM workflow and LOD concepts
- Detailing Drawing and Documentation
- Landscape Detailing
- Block Wall Detailing
- Tiling details
- 4D Simulation
- GIS & Urban Planning
- National and International Building Codes and Standards
- Authority Approval Drawings
- BIM Modelling
- BOQ
- Shop Drawing creation
- Excavation Details
- Joiner detailing
- RCP Detailing
- Joinery details
- 3D Rendering
- Point Cloud to BIM
- Ashghal Standard
- Mini Project
- Parametric family Creation
- Estimation
- Extraction
- Site Plan
- Ceiling Detailing
- Furniture Layout
- Cladding and Façade Details
- Walk-Throughs
- Navisworks and Clash Coordination
- American and Australian Standards
- Project Study
Key Features:
This training centre is one of the better options for students looking for exposure to worldwide projects and professional prospects, all while receiving lifetime technical support, thanks to its university-approved curriculum and committed placement aid. To ensure that personnel with Gulf experience are prepared for exposure to worldwide projects, the BIM Architecture course provides a distinctive and sophisticated curriculum. They offer prospective professionals in architecture and construction a thorough learning experience by offering advanced training as well as the chance to speak with and pick the brains of industry titans.
5. Tritech Academy
Course : REVIT Architecture
Placements Assistance: Yes
Duration: 120 hours
Mode of Study: Online
Curriculum:
- Introduction to Revit Architecture
- Starting a new project
- Working with component Families
- Annotations and creating views
- Further modelling Tools
- User Interface, File management
- Developing the model
- Basic Massing Tools
- Materials & Visualization
- Collaborative Working
- Basic modelling and Editing tools
- Stairs, Ramps and Railings
- Working with Rooms
- Documentation
- 2D Detailing Tools
Key Features:
This BIM course in Kerala is intended for professionals to gain working knowledge and expertise in Autodesk Revit Architecture software and Learn the basics of a BIM Model using Revit Architecture. This BIM Architecture course teaches some of the fundamentals and basic concepts required to use BIM in architectural projects.
Read More: 8 High-Paying Architecture Jobs You Can Get by Upskilling
Conclusion
The industry is changing due to the integration of BIM, which is more than a trend. This list of the top 5 BIM courses in Kerala will help you adapt to the changes. These BIM Architecture courses in Kerela will provide you with the information and practical experience needed to use BIM. It will improve your employability and capacity to design sustainable and innovative structures.
Novatr offers an industry-leading BIM architecture course that allows you to learn from global industry experts from top architectural firms. Novate’s BIM Professional Course for Architects gives you the chance to work on real-time projects and learn practical skills.


 Thanks for connecting!
Thanks for connecting!
.png)
.png)

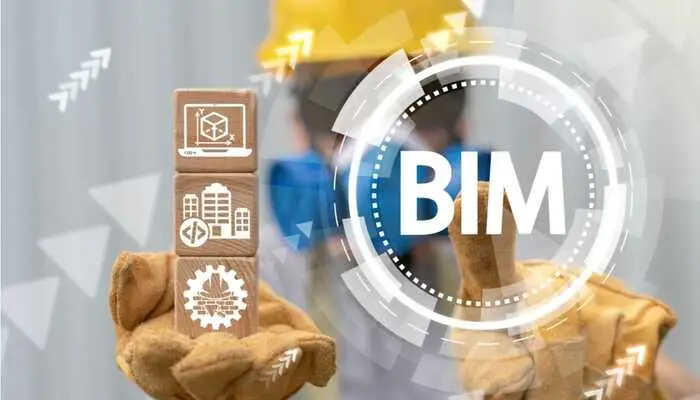
-1.png)
