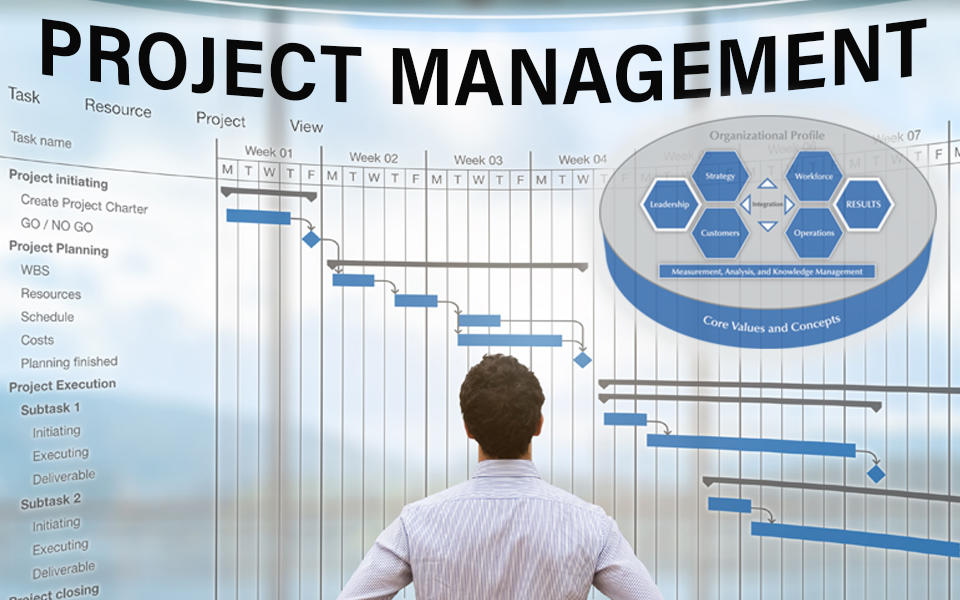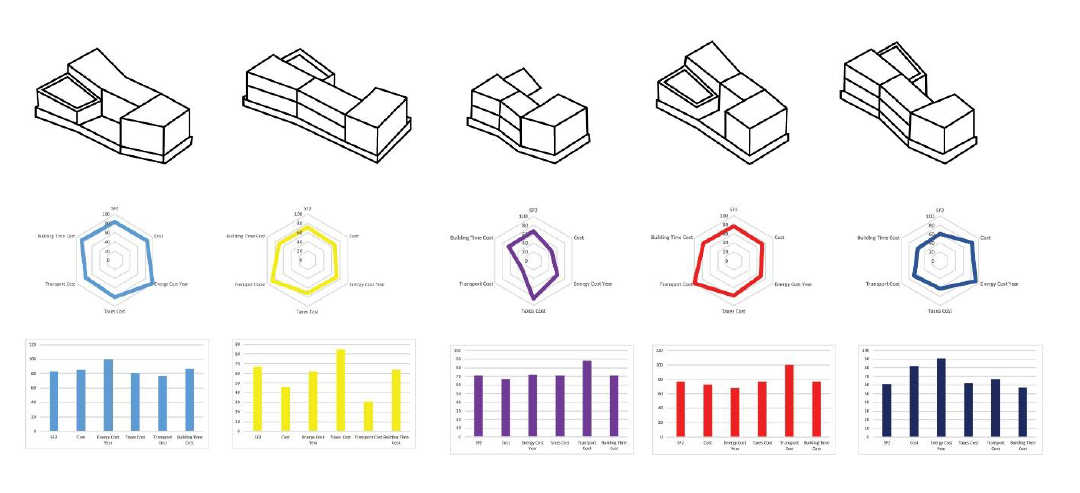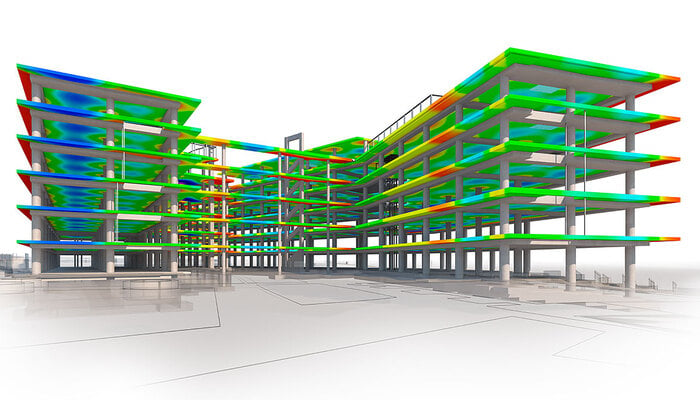
Effective project management is a critical tool for successfully delivering civil engineering projects in the fast-paced and ever-evolving construction industry. With the increasing complexity of modern infrastructure and building projects, traditional project management methods often fall short, leading to delays, cost overruns, and inefficiencies. This is where Building Information Modelling (BIM) emerges as a superfunctional technology, optimising the way civil engineering projects are planned, executed, and managed.
BIM in construction project management is a collaborative process that involves the creation and management of digital representations of the physical and functional characteristics of a construction project. It serves as a centralised repository of information, encompassing every aspect of the project lifecycle. By integrating various disciplines and stakeholders into a shared digital platform, BIM project management facilitates seamless communication, coordination, and collaboration among architects, engineers, contractors, and project managers.
What is Construction Project Management?
BIM in construction project management is the process of leading and coordinating construction projects from conception to completion. It involves overseeing the planning, design, procurement, execution, and closeout phases of a construction project while ensuring adherence to quality standards, budget constraints, and timeline requirements. Effective project management is integral in the construction industry, as it directly impacts project success, profitability, and timely delivery.
Benefits of BIM in Project Management
BIM offers many benefits in project management, significantly enhancing capabilities to manage, strategise, and oversee projects with unparalleled efficiency. By leveraging BIM, project managers can streamline the planning process, ensuring project success through the following benefits:
1. Improved Visualisation and Design
BIM helps create 3D designs, offering an enhanced visual representation of the project. This deepens the understanding of the project's components and spatial relationships, allowing for the identification of potential challenges and exploring alternate solutions and opportunities during the planning phase.
2. Enhanced Coordination and Collaboration
By providing a shared virtual platform, BIM promotes seamless coordination among architects, engineers, contractors, and other stakeholders. This collaborative environment enables effective communication, minimises errors, and streamlines decision-making processes for different departments.
Also Check out: Benefits of Parametric Design in Structural Engineering
3. Clash Detection
BIM's clash detection capabilities are invaluable for identifying potential clashes and conflicts between different building systems (structural, mechanical, electrical, and plumbing) early in the process. By detecting these issues at the outset, BIM helps prevent delays and costly mistakes, ensuring adherence to project timelines and enhancing overall project efficiency.
4. Accurate Cost Estimation and Scheduling
By integrating cost data and construction schedules with the BIM model, project managers can accurately estimate project costs, optimise resource allocation, and develop more realistic timelines, leading to improved budget and schedule management.
5. Improves Communication
BIM significantly improves coordination among various stakeholders by serving as a central platform. It allows planners, managers, designers, architects, contractors, and other stakeholders to share information in real-time, ensuring everyone remains aligned with the project's goals and requirements. This seamless communication fosters collaboration and minimises misunderstandings, leading to smoother project execution.
6. Enhanced Site Logistics and Safety Planning
BIM models can be leveraged to plan site logistics, such as material staging areas, equipment placement, and temporary structures, ensuring efficient site operations and improved safety measures.
7. Facility Management and Lifecycle Optimisation
The rich data embedded in BIM models can be utilised for effective facility management, enabling streamlined operations, maintenance, and lifecycle planning of the built asset.
BIM Aspects in Project Management
1. Integrated Data and Process Management (IDP)
Integrated Data and Process Management (IDP) is a critical aspect of BIM that enables effective project management. IDP involves managing and integrating various data sources, workflows, and processes throughout the project lifecycle. It ensures that all stakeholders can access accurate and up-to-date information, enabling informed decision-making and efficient collaboration.
2. Technical Aspects of BIM
Successful BIM implementation in project management relies on several technical aspects, including:
-
BIM Authoring Tools: Software applications like Autodesk Revit, Bentley Systems, and ArchiCAD are used for creating and editing 3D BIM models, enabling collaboration and data exchange among project teams.
-
BIM Collaboration and Coordination Tools: Cloud-based platforms, such as Autodesk BIM 360, Bentley ProjectWise, and Trimble Connect, enable real-time collaboration, model sharing, and coordination among stakeholders, regardless of geographic location.
-
BIM Analysis and Simulation Tools: Applications like Autodesk Navisworks and Tekla Structural Designer enable advanced analysis and simulation capabilities, such as clash detection, code compliance checking, energy analysis, and structural analysis.
-
BIM Data Management and Integration: Platforms like Autodesk Forge and Bentley iTwin provide APIs and tools for integrating BIM data with other systems, such as project management software, cost estimation tools, and facility management platforms, enabling a seamless flow of information throughout the project lifecycle.
Role of BIM in Project Management
BIM plays a pivotal role in various phases of construction project management, providing a comprehensive and integrative approach to project execution. Here's a deeper look into how BIM enhances each phase:
1. Planning and Design
-
Accurate Visualisation: BIM models offer detailed 3D visualisations, allowing stakeholders to see the project's design and spatial relationships clearly. This improved visualisation aids in understanding complex designs and identifying potential issues early.
-
Design Coordination: BIM enables the integration of various design disciplines into a single model, facilitating better coordination and reducing the likelihood of conflicts. This ensures that architectural, structural, and MEP (Mechanical, Electrical, Plumbing) elements work harmoniously.
-
Clash Detection: By detecting clashes and conflicts in the design phase, BIM helps prevent costly rework and project delays. This proactive approach ensures smoother construction processes and enhances project timelines.
2. Procurement and Tendering
-
Quantity Takeoffs: BIM models generate precise quantity takeoffs, providing accurate information on the materials and resources required. This accuracy helps in budgeting and reduces the risk of cost overruns.
-
Material Schedules and Cost Estimates: Detailed material schedules and cost estimates derived from BIM models support efficient procurement processes. This enables project managers to make informed decisions during the tendering phase, leading to better financial management.
-
Informed Bidding: BIM's detailed insights allow contractors to prepare more accurate and competitive bids, increasing their chances of winning contracts and ensuring profitability.
3. Construction and Execution
-
Comprehensive Information Source: BIM models serve as an extensive repository of information for construction teams, including details on materials, methods, and timelines. This comprehensive data supports effective site logistics planning and on-site decision-making.
-
Prefabrication: BIM facilitates prefabrication by providing precise specifications and measurements. This leads to faster assembly on-site, reducing construction time, and enhancing quality control.
-
Progress Monitoring: BIM enables real-time progress tracking, allowing project managers to monitor construction activities closely. This helps identify deviations from the plan early and implement corrective actions promptly.
4. Commissioning and Handover
-
Streamlined Commissioning: The as-built BIM model includes detailed data and documentation that streamlines the commissioning process. This ensures all systems and components are installed and functioning as intended.
-
Smooth Handover: During the handover phase, the comprehensive BIM model provides facility managers with accurate and up-to-date information, facilitating a smooth transition from construction to operation.
5. Facility Management
-
Rich Data Repository: BIM models contain information valuable for facility managers. This includes details on building systems, maintenance schedules, and operational procedures.
-
Efficient Maintenance: With access to accurate as-built data, facility managers can plan and execute maintenance activities more efficiently, reducing downtime, and extending the lifespan of building components.
-
Lifecycle Planning: BIM supports long-term lifecycle planning by providing insights into the building's performance and potential future needs. This proactive approach helps optimise operational costs and ensure sustainable management of the built asset.
Also Check out: Top 10 BIM Interview Questions for Civil Engineers and How To Ace Them
Popular BIM Tools & Software Used in Project Management
Several BIM tools and software applications are widely used in construction project management, each offering unique features and benefits that enhance various aspects of project management. Here’s a closer look at some of the most popular BIM tools and software:
1. Autodesk Revit
Autodesk Revit is a leading BIM authoring tool designed for architectural, structural, and MEP design and documentation.
Key Features:
-
Parametric Modeling: Enables the creation of intelligent 3D models that automatically update based on changes, ensuring design, consistency, and accuracy.
-
Multidisciplinary Collaboration: Supports collaborative workflows, allowing architects, engineers, and contractors to work on the same model simultaneously.
-
Detailed Documentation: This function generates comprehensive construction documents, including floor plans, elevations, sections, and schedules, directly from the 3D model.
-
Benefits: Enhances design precision, reduces errors, and improves collaboration among project stakeholders.
2. Autodesk Navisworks
Autodesk Navisworks is a comprehensive platform for integrated BIM coordination, clash detection, and 4D construction simulation.
Key Features
-
Clash Detection: Identifies and resolves conflicts between different building systems early in the design phase, preventing costly rework during construction.
-
4D Simulation: Combines 3D models with time schedules, allowing project managers to visualise construction sequences and plan activities more effectively.
-
Integration: Integrates with various BIM and CAD tools, facilitating seamless data exchange and enhancing coordination.
-
Benefits: Improves project planning, minimises delays, and ensures a more efficient construction process.
3. Bentley Systems
Bentley Systems offers a suite of BIM software solutions, including MicroStation, ProjectWise, and AECOsim Building Designer, catering to various aspects of BIM-based project management.
Key Features
-
MicroStation: A robust 2D and 3D CAD design platform providing powerful modelling and visualisation capabilities.
-
ProjectWise: A project collaboration and information management solution that enhances document control, workflow management, and team collaboration.
-
AECOsim Building Designer: A comprehensive BIM application for architectural, structural, and MEP design offering advanced analysis and simulation tools.
-
Benefits: Enhances design accuracy, improves project collaboration, and supports efficient information management throughout the project lifecycle.
3. Trimble Solutions
Trimble Solutions offers a range of BIM software tools, such as Tekla Structures, Vico Office, and Trimble Connect, focused on structural design, construction management, and project collaboration.
Key Features
-
Tekla Structures: A powerful tool for detailed structural modelling, analysis, and design, supporting steel, concrete, and composite structures.
-
Vico Office: A construction management solution that integrates cost estimation, scheduling, and project control, enabling better project planning and execution.
-
Trimble Connect: A cloud-based collaboration platform that facilitates sharing project information and models, enhancing team communication and coordination.
-
Benefits: Streamlines structural design, improves project control and fosters effective collaboration among project teams.
4. BIM 360
BIM 360, Autodesk’s cloud-based platform, offers tools for BIM collaboration, document management, and project coordination.
Key Features
-
Document Management: Provides a centralised repository for all project documents, ensuring easy access, version control, and real-time updates.
-
Project Coordination: Supports model coordination, clash detection, and issue tracking, enhancing collaboration and reducing errors.
-
Field Management: Allows construction teams to access project data on-site, conduct inspections, and manage quality and safety workflows.
-
Benefits: Enhances project transparency, improves collaboration, and supports efficient construction management and quality control.
Also Checkout: 5 Best BIM Management Courses to Upskill As Civil Engineer
How can Civil Engineers Learn BIM?
BIM Professional Course For Civil Engineers, a course offered by Novatr is your best bet to learn BIM efficiently. It is a part-time course that stretches over a course of 7 months and can be taken by early career professionals, site engineers, urban designers, etc
Key Learnings:
- Basics of BIM
- Modelling Parametric Structure Families
- 10+ BIM Software like Revit, Tekla, and STAAD.pro
- BIM for Infrastructure
- BIM Processes and Workflow
- 4D and 5D BIM Modelling
- Model-Based Clash Detection and Coordination
You will master software such as Revit and Naviswork along with STAAD.pro.
This is a necessity in this ever-evolving AEC industry and offers a wider range of career opportunities with higher salaries. Entry roles offer INR 4 to 6 lakhs. BIM can give a swift boost to your career.
Also Check out: BIM Engineer: Roles, Salaries, and Courses to Become One
Final Thoughts
As the demand for larger, more complex, and sustainable infrastructure projects continues to grow, embracing BIM becomes imperative for project managers seeking to stay ahead of the curve. Civil engineers who proactively acquire BIM skills and knowledge will not only remain competitive in the job market but also position themselves as leaders in driving innovation and efficiency within their organisations.
The future of civil engineering project management is linked to the effective implementation of BIM. By harnessing its full potential, project managers can navigate the complexities of modern construction projects with confidence, deliver exceptional results, and contribute to the creation of sustainable, resilient, and innovative built environments that shape the world around us.
If you're curious about learning BIM from scratch or taking your existing BIM skills to the next level, explore courses like the one offered by Novatr. Take a look at our BIM Professional Course for Civil Engineers course and see how it aligns with your professional aspirations.
For more information on BIM and related topics, head to our Resources Page.
Was this content helpful to you



.jpg)






