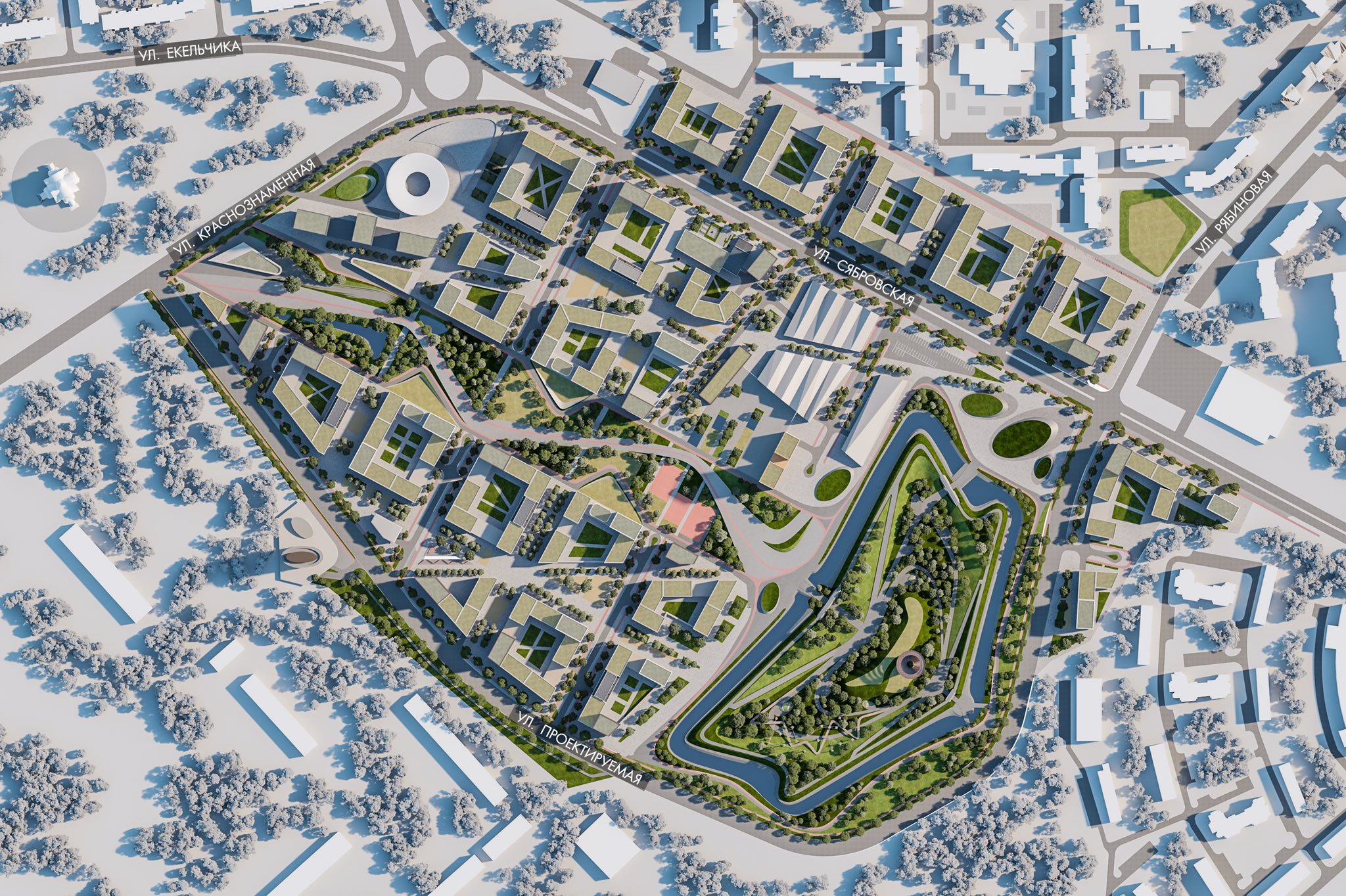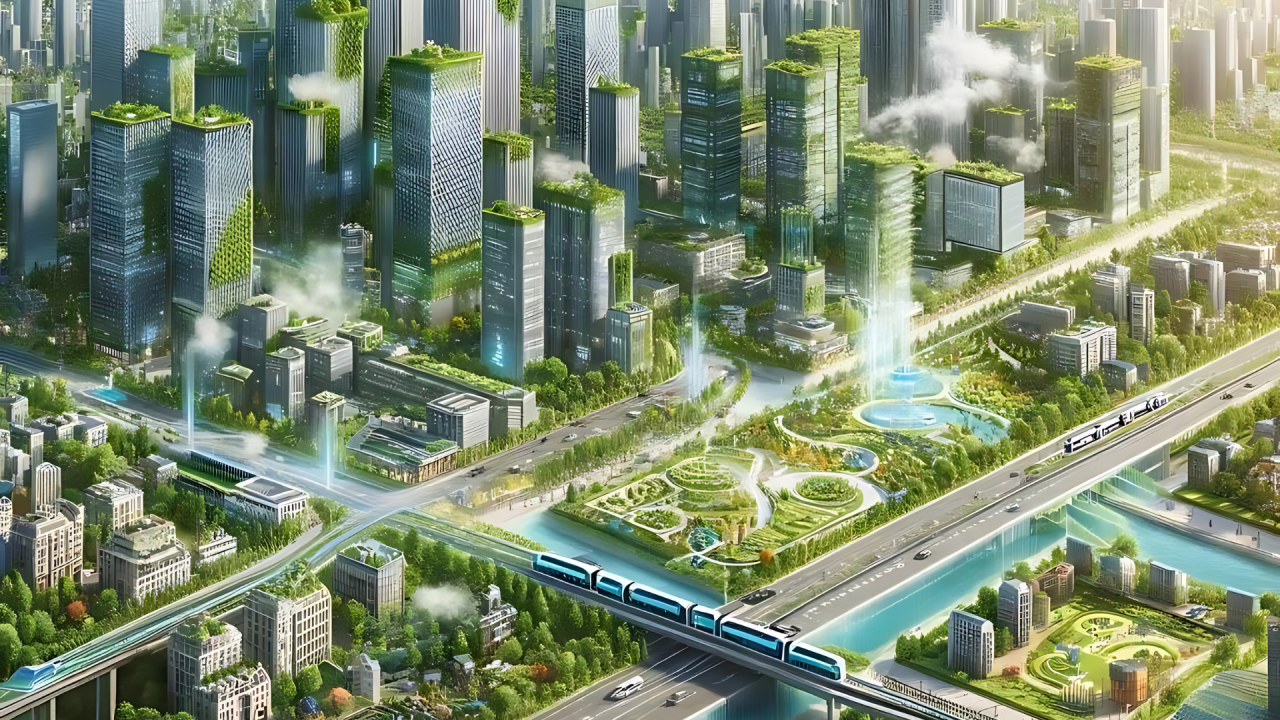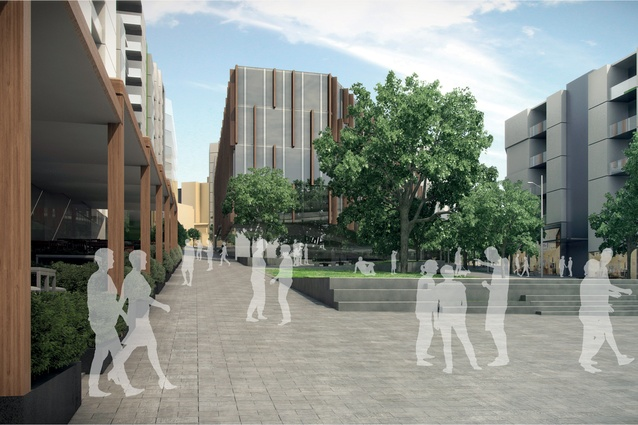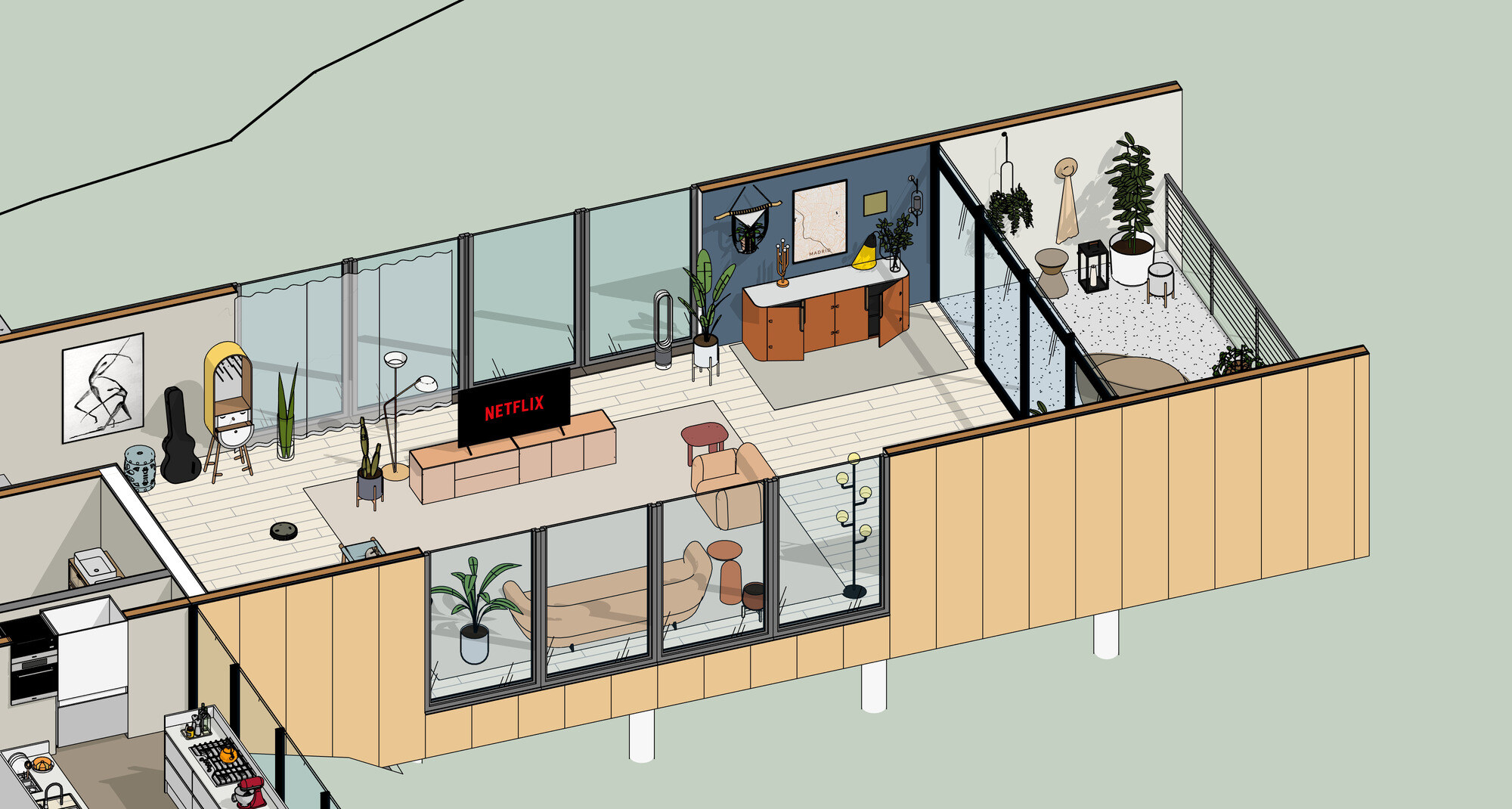Using BIM for Urban Design: Benefits for Your Career and Design Process
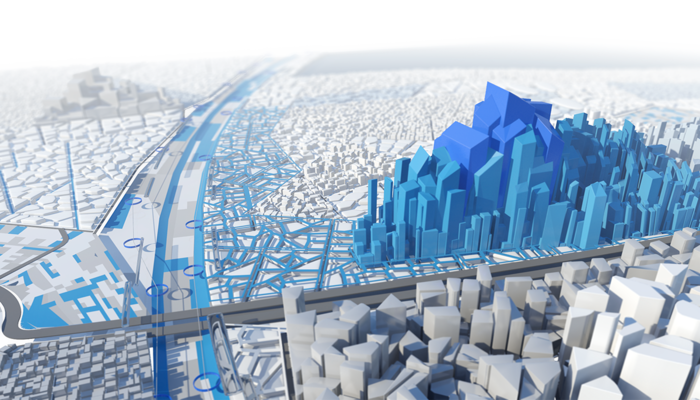
Table of Contents
Urban design is an intricate process that shapes the physical development of towns and villages, creating urban spaces that cater to the needs of their inhabitants. These spaces are carefully crafted by skilled professionals known as urban designers, who employ a diverse range of expertise in architecture, landscape architecture, urban planning, engineering, and sociology. By integrating these disciplines, urban design team strives to develop functional, aesthetically pleasing, and durable urban environments. In this blog, we explore the applications of Building Information Modeling (BIM) in the field of urban design. BIM, a digital process that enables the creation, management, and sharing of detailed 3D models, has revolutionized the way urban designers plan and execute their projects. By harnessing BIM's potential, urban designers can create more sustainable, efficient, and cost-effective urban spaces while fostering collaboration and communication among various stakeholders.
What is Urban Design?
Urban design is the process of designing and shaping the physical design and organization of towns and other urban areas. This includes the planning and design of buildings, public spaces, transport systems and other elements that make up the urban environment. The primary objective of urban design is to create functional, appealing and sustainable urban environments that meet the needs of the people who live and work there. Urban designers try to balance the differing needs of various stakeholders, including residents, businesses and government agencies.

Who is an Urban Designer?
An urban designer is a professional trained to create and plan the physical development of urban areas, like towns and villages. They use a combination of skills and knowledge, particularly in architecture, landscape architecture, urban planning, engineering and sociology, to create functional, aesthetic and durable urban spaces.
Their work includes the analysis of existing urban environments, the development of plans for new urban areas, and the implementation of those plans in collaboration with a variety of stakeholders, such as government agencies, Promoters and members of the community Urban designers also consider factors such as transportation, land use, zoning, building design, public spaces, and the natural environment when developing their plans. Ultimately, they aim to create urban spaces that meet the needs of the people who live and work in them.

Applications of BIM in Urban Design
Building Information Modeling (BIM) is a digital process that enables the creation, management, and sharing of detailed 3D models of buildings and infrastructure. BIM can help urban designers create more sustainable, efficient, and cost-effective urban environments while improving collaboration and communication between stakeholders involved in the design and development process. BIM can be used in urban design in a variety of ways, including:
- Planning: BIM can be used to create detailed models of urban areas that can be used to simulate different scenarios and test the impact of new development projects on the surrounding environment.
- Design: BIM can be used to create detailed designs of buildings and infrastructure within urban areas, allowing urban designers to explore different design options and analyze their potential impact.
- Collaboration: BIM can facilitate collaboration between different stakeholders involved in urban design, such as landscape architects, engineers, and contractors, by providing a shared platform for the exchange of information.
- Visualization: BIM can be used to create visualizations and renderings of urban areas, which can help stakeholders to better understand the proposed design and its impact on the surrounding environment.
- Maintenance and Operations: BIM models can be used to manage and maintain buildings and infrastructure within urban areas, allowing for more efficient operations and maintenance over the lifecycle of the development.

Popular BIM Software used by Urban Designers
The choice of BIM software will depend on the specific needs and workflows of the urban design firm, as well as the types of projects being undertaken. There are many BIM software options available for urban designers, but some of the most popular ones include:

Autodesk Revit: This is one of the most widely used BIM software options and is known for its comprehensive tools for creating 3D models of buildings and infrastructure.
ArchiCAD: This BIM software is known for its user-friendly interface and intuitive design tools, which are particularly popular among small and medium-sized design firms.
VectorWorks Architect: This BIM software is known for its powerful 3D modelling tools and support for complex workflows, making it a popular choice among large design firms.
Bentley AECOsim: This BIM software is designed specifically for the architecture, engineering, and construction (AEC) industry, and offers a range of advanced features for urban design and infrastructure projects.
Trimble SketchUp: This BIM software is known for its ease of use and is often used by designers who are new to BIM workflows. It offers a range of features for creating 3D models of buildings and urban environments.
Rhino/Grasshopper: This BIM software is known for its advanced modelling capabilities and flexible workflow, making it popular among designers who require a high degree of customization in their workflows.
Benefits of BIM in Urban Design Careers
Using BIM software can significantly benefit careers in urban design by improving the design of more environmentally friendly urban environments. BIM software provides several advantages, including improved collaboration, increased efficiency, better visualization, cost savings, and sustainability.
Enhanced collaboration is an important advantage of using BIM software as it allows urban designers to work with other professionals in real-time, such as architects, engineers and contractors. Integrating BIM software into the design process also increases efficiency by automating repetitive tasks and enables designers to quickly make design modifications and updates, and minimizes errors.
Another benefit of using BIM software is that it allows urban designers to create detailed 3D models of their designs. These models enhance the visualization and understanding of the proposed development, help stakeholders make informed decisions, and reduce the risk of misunderstandings. It can also result in cost savings throughout the design process by reducing the risk of error and rework, saving time and money. Furthermore, BIM models can be used to accurately estimate costs and plan a more efficient construction. Lastly, BIM software can foster sustainable development by analyzing the environmental impact of urban developments. It helps urban designers create more sustainable designs that reduce energy use and waste.
BIM Courses for Urban Designers
Several BIM courses are available for urban designers that help to develop the skills and knowledge necessary to use BIM software effectively. Some popular BIM courses for urban designers include:
Introduction to BIM: This course provides an overview of the fundamentals of BIM and introduces students to the basic tools and workflows used in BIM software.
BIM for Urban Design: This course focuses specifically on the use of BIM software in urban design and covers topics such as 3D modelling, visualization, collaboration, and sustainability analysis.
BIM Implementation: This course focuses on the practical aspects of implementing BIM workflows within a design firm or organization, including strategies for managing data, training staff, and integrating BIM software into existing workflows.
BIM Project Management: This course covers the principles and practices of project management in the context of BIM workflows, including planning, scheduling, budgeting, and quality control.
Advanced BIM Techniques: This course covers advanced techniques for using BIM software, such as parametric modelling, scripting, and automation, which can help urban designers to create more complex and innovative designs.
BIM Certification: Many organizations offer certification programs for BIM professionals, which can help urban designers to demonstrate their expertise and knowledge of BIM workflows and software.
In Conclusion,
Urban design involves planning and creating physical designs for urban areas. Urban designers combine skills and knowledge from various disciplines to create functional, aesthetically pleasing, and sustainable urban spaces. Building Information Modeling (BIM) is a digital process with numerous applications in urban development, such as planning, design, collaboration, visualization, and maintenance. BIM software can enhance collaboration, efficiency, visualization, cost savings, and sustainability in urban design. Urban designers can develop their skills and knowledge in BIM software through many available courses. Ultimately, BIM can help urban design teams create more sustainable, efficient, and cost-effective urban environments while improving collaboration and communication among different stakeholders involved in the design and development process.
Additionally, Novatr provides programs like the BIM Professional Course and the Master Computational Design Course. Urban designers who complete these courses will have more opportunities for employment and career advancement due to their improved BIM skills and knowledge.
Subscribe to Novatr
Always stay up to date with what’s new in AEC!
Get articles like these delivered to your inbox every two weeks.

 Thanks for connecting!
Thanks for connecting!
-1.png)
.png)
.jpg)
