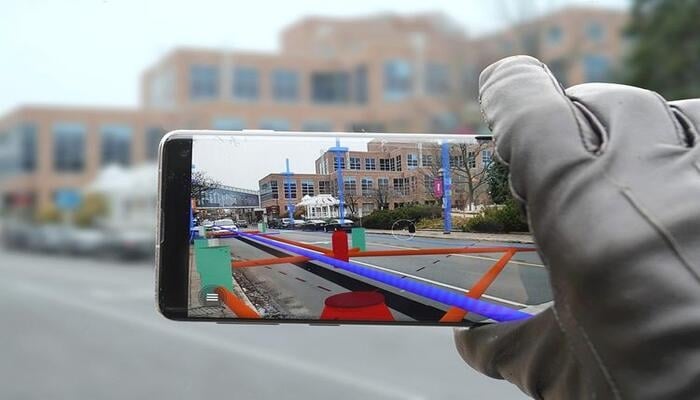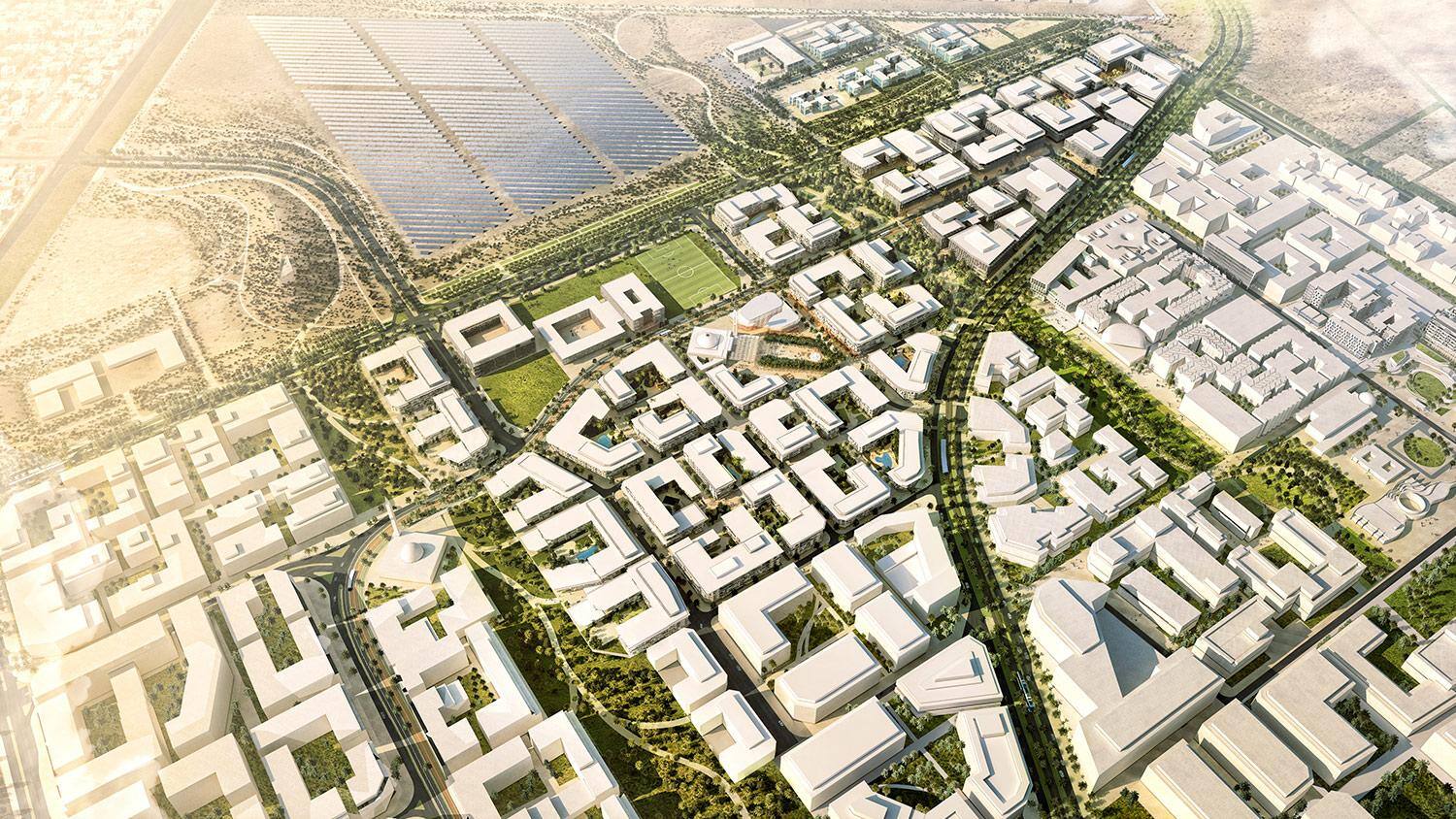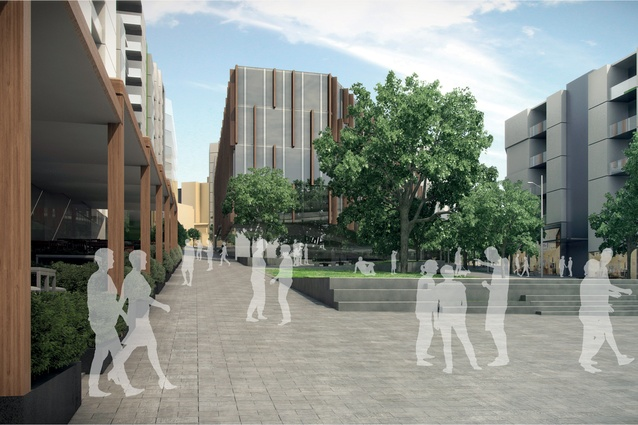Streamlining Urban Underground Pipeline Systems Globally with BIM

Table of Contents
Infrastructure plays a vital role in the efficient functioning and maintenance of urban areas. A robust and streamlined network of roads, water supply and sewage lines, electricity grids, transportation systems, and waste management processes, ensures that a city works to its optimal best. This enhances the quality of life for people and enables the creation of healthier, safer, and more resilient urban communities.
The Significance of Underground Pipelines in Urban Areas
The role of urban underground pipeline system in urban design is instrumental in shaping the layout and functionality of modern cities. By incorporating pipelines into the design process, urban areas can optimize land usage and create more sustainable and livelier environments. Underground pipelines allow for the strategic allocation of space, enabling the construction of roads, parks, and buildings without interference from above-ground infrastructure, enhancing the overall aesthetics and functionality of the urban landscape.
Furthermore, the inclusion of underground pipelines in urban design promotes environmental sustainability. These hidden networks enable the efficient transportation of resources, such as water, gas, and sewage, without causing visual pollution or disruption to nature. By minimizing the reliance on above-ground infrastructure, cities can preserve green spaces, reduce carbon footprint, and improve air quality. Options for underground pipelines also allow the integration of renewable energy sources, such as geothermal or district heating systems, that can be easily connected through the underground network.
Read: 5 Best Urban Design Firms in India To Work With
Why is There a Need to Rethink Underground Pipeline Layout?
With rapid urbanization and the increasing demands of modern cities, there is a pressing need to rethink the layout of urban underground pipeline systems. The traditional approach of designing pipelines based solely on historical data and linear expansion is no longer sufficient. Population growth, urban densification, and evolving infrastructure requirements have created new challenges that demand a fresh perspective. Rethinking underground pipeline layout is crucial to address issues such as efficient space utilization, sustainability, resilience, and adaptability to future needs.
The Need for Technology in Streamlining Urban Underground Pipeline Systems

To meet the increasing demands for a promising urban infrastructure, technology integration plays a vital role in streamlining the design, construction, and management of underground pipelines. Below are the key reasons why technology plays a crucial role for enhancing urban underground pipeline systems.
1. Enhanced Design and Planning
Cutting-edge technologies such as Building Information Modeling (BIM) allows for advanced design and planning of underground pipeline systems. BIM provides a 3D virtual representation of the pipeline network, enabling designers to visualize and analyze the system's layout, alignments, and potential clashes with other utilities. With accurate spatial coordination and clash detection, designers can optimize the placement of pipelines, reducing conflicts and improving the efficiency of the system. Additionally, BIM enables the integration of geospatial data, topography, and other relevant information, facilitating informed decision-making during the design and planning stages.
2. Efficient Construction and Installation
Technology integration streamlines the construction and installation processes of urban underground pipeline systems. For instance, Geographic Information System (GIS) tools can be used to map and manage the underground infrastructure, providing real-time data on existing utilities, soil conditions, and other critical factors. This information helps contractors and construction teams to identify potential risks and plan excavation and installation activities accordingly. Furthermore, technologies such as remote sensing, ground-penetrating radar, and LiDAR (Light Detection and Ranging) can assist in accurately locating existing utilities and detecting any potential conflicts, reducing the likelihood of damage during construction and minimizing costly delays.
3. Real-Time Monitoring and Maintenance
Integrating technology into urban underground pipeline systems enables real-time monitoring and predictive maintenance. By incorporating sensors and IoT (Internet of Things) devices, operators can collect data on parameters such as flow rates, pressure levels, and temperature variations within the pipelines. This data can be transmitted to a centralized control center, allowing operators to monitor the system's performance and identify potential issues or anomalies in real-time. Timely detection of leaks, pressure drops, or equipment failures enables proactive maintenance, minimizing the risk of disruptions, reducing water or energy wastage, and ensuring the longevity of the infrastructure.
4. Data-Driven Decision Making
Technology integration facilitates data-driven decision making for urban underground pipeline systems. With the use of advanced analytics and machine learning algorithms, operators can process large volumes of data collected from sensors, maintenance records, and historical patterns. This analysis provides insights into system performance, identifies areas for optimization, and supports proactive decision making. Data-driven approaches can help optimize resource allocation, predict maintenance requirements, and enable continuous improvements to the efficiency and sustainability of the underground pipeline network.
How BIM Helps to Design a Sustainable Underground Pipeline System?

As cities grow and expand, the demand for efficient water, gas, sewage, and communications networks becomes increasingly vital. This is where Building Information Modeling (BIM) emerges as a powerful tool, revolutionizing the design and implementation of strong, durable, and efficient underground pipeline systems. Let’s have a look at the benefits of BIM for underground piping.
1. Enhanced Visualization and Collaboration
BIM provides a 3D virtual representation of the urban underground pipeline system, offering urban designers a comprehensive view of the project. This enhanced visualization aids effective collaboration among various professionals involved in the design, execution, and maintenance process. Through BIM, professionals can identify and resolve potential clashes, interferences, or inefficiencies before construction, reducing costly errors and rework. The ability to visualize the pipeline system in a virtual environment promotes informed decision-making, ensuring that sustainable design principles are incorporated from the outset.
2. Optimized Space and Resource Management
BIM allows for accurate spatial analysis, facilitating optimal space utilization when designing underground pipeline networks. By leveraging BIM's capabilities, designers can strategically plan the placement of pipelines, minimizing disruption to existing infrastructure and maximizing land usage efficiency. This results in reduced excavation, reduced material waste, and reduced environmental impact. BIM also enables precise resource management by calculating material quantities, ensuring the appropriate selection of materials, and minimizing construction waste. Additionally, BIM can integrate data on energy consumption and operational efficiency, allowing designers to make informed decisions that further enhance the sustainability of the pipeline system.
3. Clash Detection and System Performance Analysis
One of the most significant advantages of BIM is its clash detection capability. Underground pipeline systems are intricate networks that must coexist without conflicts or interference. BIM's clash detection feature identifies clashes between pipelines, utility lines, and other underground infrastructure, ensuring that conflicts are addressed before construction begins. By eliminating clashes early in the design phase, potential disruptions and delays during construction are minimized, enhancing project efficiency. BIM also allows for system performance analysis, enabling designers to simulate and evaluate the efficiency of the pipeline system under various conditions. This analysis aids in optimizing energy consumption, reducing water leakage, and enhancing overall system sustainability.
4. Maintenance and Lifecycle Management
The benefits of BIM for underground pipeline system extend beyond the design and construction phases. It plays a crucial role in the ongoing maintenance and management of underground pipelines. With the use of BIM, detailed asset information can be recorded and linked to the virtual model, facilitating effective facility management. Maintenance schedules, performance data, and asset replacement plans can be integrated into the BIM platform, ensuring timely interventions and maximizing the lifespan of the pipeline system. By facilitating proactive maintenance and lifecycle management, BIM contributes to the long-term sustainability of underground pipeline networks.
5. Reducing the Environmental Impacts
BIM aids in evaluating and mitigating the potential environmental impacts of underground pipeline systems. Through simulation and analysis tools, designers can assess the system's carbon footprint, energy consumption, and water efficiency. This data enables them to make informed decisions on pipeline routing, material selection, and operational practices that minimize environmental harm. BIM's ability to analyze and optimize these factors promotes the creation of sustainable underground pipeline systems that contribute to the conservation of natural resources.
6. Integration of Smart Technologies
BIM allows for the seamless integration of smart technologies into urban underground pipeline systems, further enhancing sustainability. By incorporating sensors and monitoring devices, the system can collect real-time data on water flow, gas leakage, or pressure fluctuations. This data, when fed into the BIM platform, enables proactive detection of inefficiencies, leaks, or maintenance requirements. Timely intervention reduces resource wastage, improves system performance, and ensures a sustainable and resilient infrastructure.
7. Resilience and Adaptability
BIM facilitates the design of underground pipeline systems that are resilient and adaptable to changing urban environments. By utilizing BIM's capabilities, designers can assess the impact of future developments, population growth, and climate change on the pipeline network. This assessment allows for the integration of flexible design features, such as modular components and expandable capacity, ensuring that the system can accommodate future demands without significant disruption or costly upgrades. The ability to adapt to evolving circumstances is crucial for creating sustainable urban underground pipeline systems that can withstand the challenges of urbanization.
8. Improved Safety and Risk Mitigation
BIM aids in identifying potential safety hazards and mitigating risks associated with underground pipeline systems. Through advanced simulations, designers can analyze factors such as structural stability, earthquake resistance, or flood impact. This analysis helps in designing robust pipelines that can withstand natural disasters and minimize risks to the environment and public safety. BIM's integration with geographic information systems (GIS) further enhances risk assessment by providing valuable data on factors like soil conditions, groundwater levels, and proximity to sensitive areas.
Excellent Examples of BIM-Integrated Underground Pipeline Systems
Leading global infrastructure companies are adopting BIM to organize their processes and enhance the construction quality. Let’s have a look at 3 relevant examples of using BIM for underground pipeline systems that are helping the creation of quality urban neighborhoods.
1. Thames Tideway Tunnel Project, United Kingdom

The Thames Tideway Tunnel Project is a major under construction infrastructure project in London aimed at addressing the issue of untreated sewage discharges into the River Thames. Expected to be completed by 2025, the project is touted to have extensively used BIM for underground pipeline system in the design and coordination of this complex project. Through BIM-integration, the project team is able to accurately visualize and manage the placement of sewage pipelines, stormwater storage tanks, and associated infrastructure.
2. Dublin City Water Mains Rehabilitation Project, Ireland

The Dublin City Water Mains Rehabilitation Project involved the upgrade and rehabilitation of the city's aging water supply network. BIM was employed to map and coordinate the underground water mains system, including pipe routing, valve locations, and connections. By utilizing BIM, the project team could accurately visualize and analyze the existing infrastructure, identify areas in need of repair or replacement, and plan for efficient upgrades.
3. The Metropolitan Sewer District (MSD) Project, USA
%20Project%2c%20USA.jpg?width=700&height=400&name=The%20Metropolitan%20Sewer%20District%20(MSD)%20Project%2c%20USA.jpg)
The MSD Project in Louisville, Kentucky, involved the renovation and expansion of the city's sewer system to improve water quality and reduce combined sewer overflows. BIM was employed to design and manage the urban underground pipeline system, including the placement of new sewer lines and stormwater management structures. The use of BIM allowed for accurate spatial coordination, clash detection, and visualization of the complex underground network.
In Conclusion
In the fast-paced and ever-evolving urban landscape, the efficient management of underground pipeline networks has become a pressing necessity. Digital technologies such as BIM offer a transformative solution, streamlining the design, construction, and maintenance of these vital infrastructures. Through the marriage of innovation and urban planning, the vision of smart and efficient urban underground pipeline systems can be turned into reality, creating cities that are truly ready for the challenges of the future.
If you too wish to build future-relevant infrastructure, learning BIM would be a good start. You can check out the BIM Professional Course for Civil Engineers offered by Novatr. By enrolling for the course, you can master 15+ BIM software and industry workflows, learn from industry stalwarts, and work on a capstone project to hone your skills. Explore the course today.

 Thanks for connecting!
Thanks for connecting!




.png)




