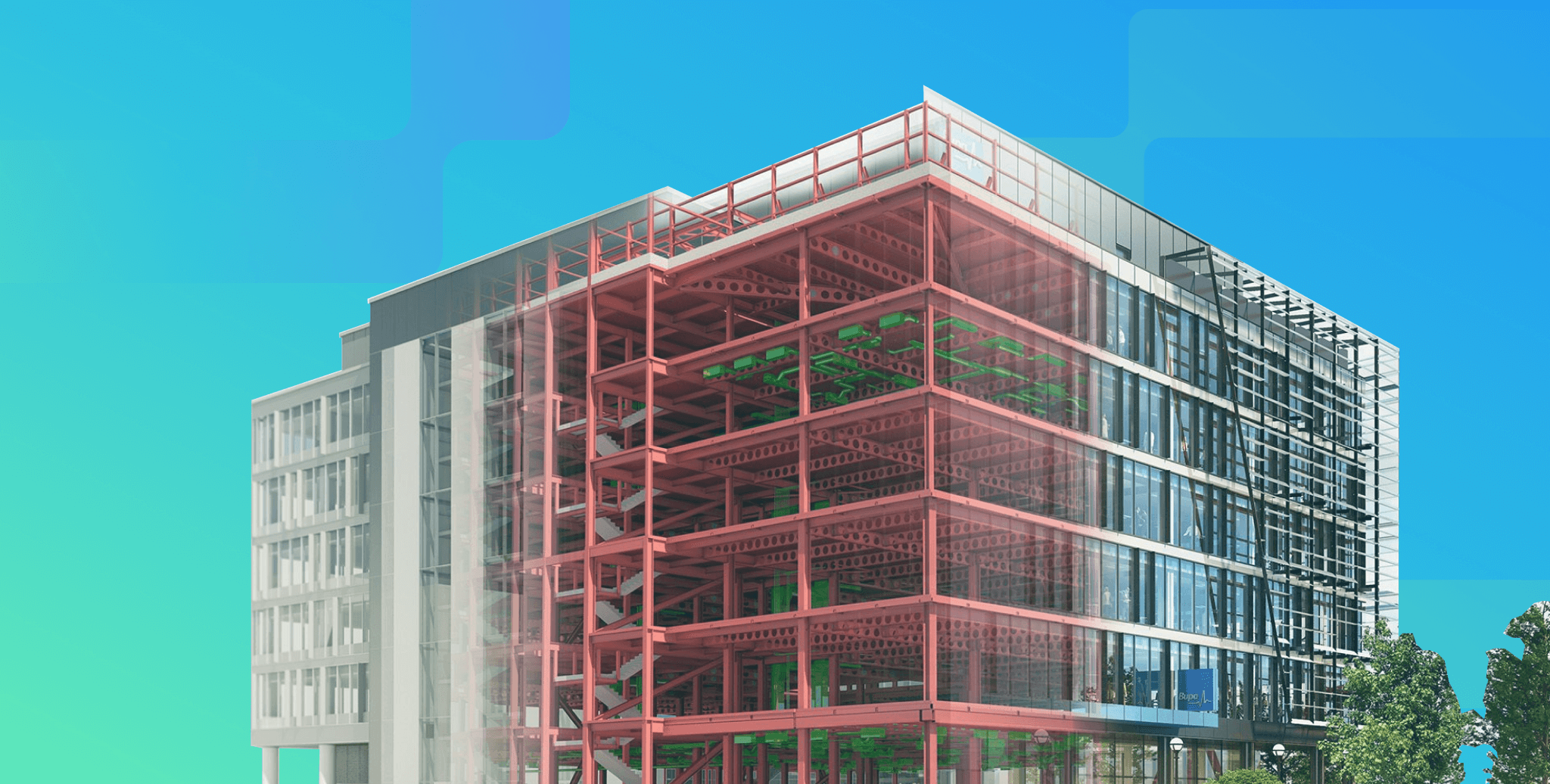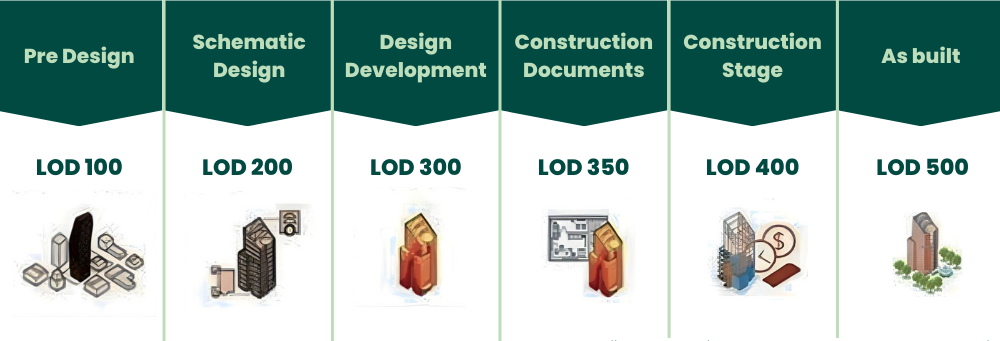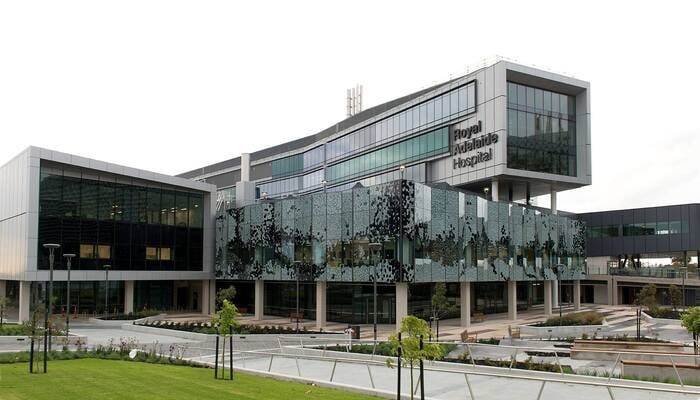BIM Projects in the USA: How BIM Adoption is Revolutionizing AEC Industry
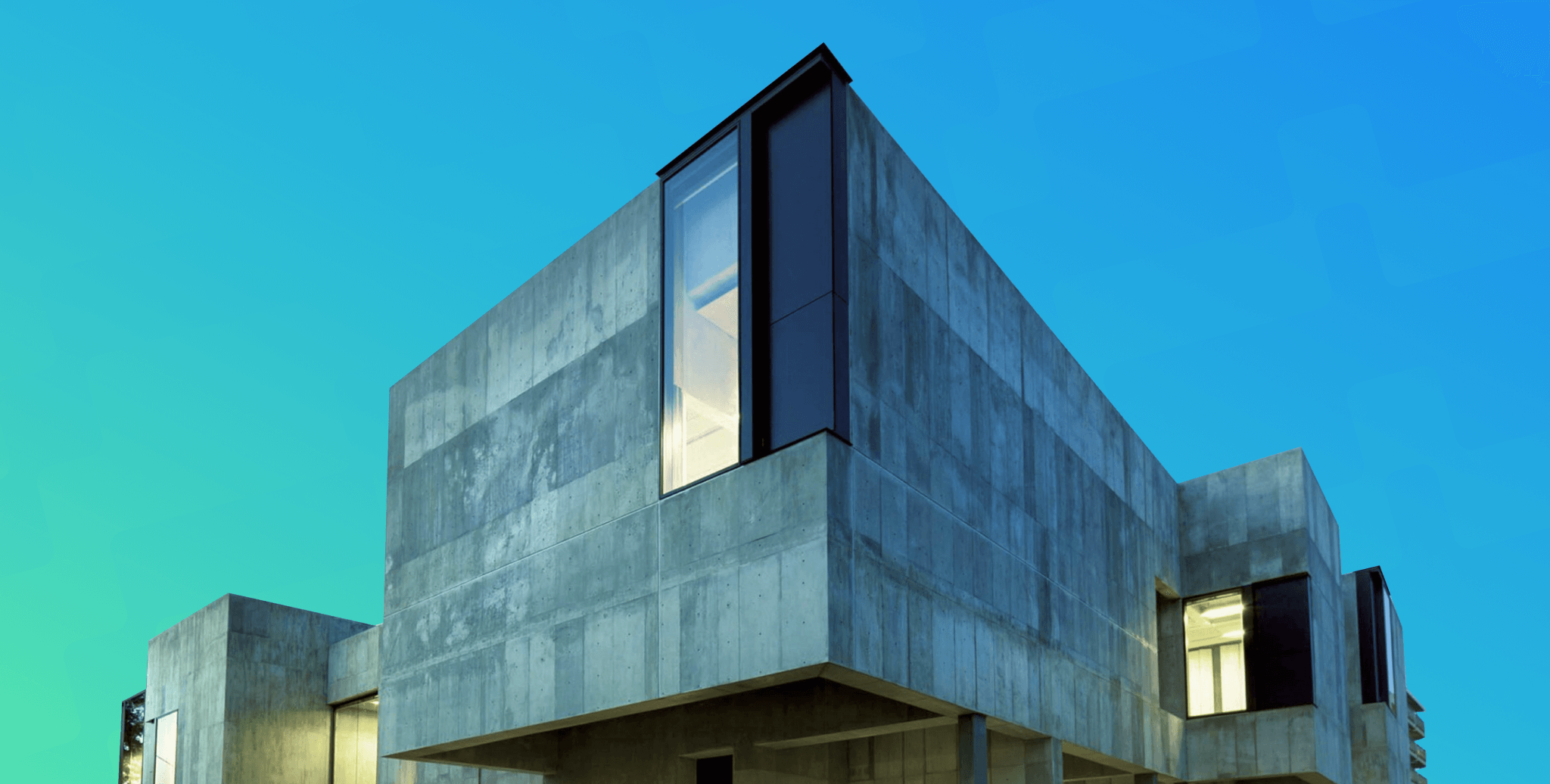
Table of Contents
What is BIM?
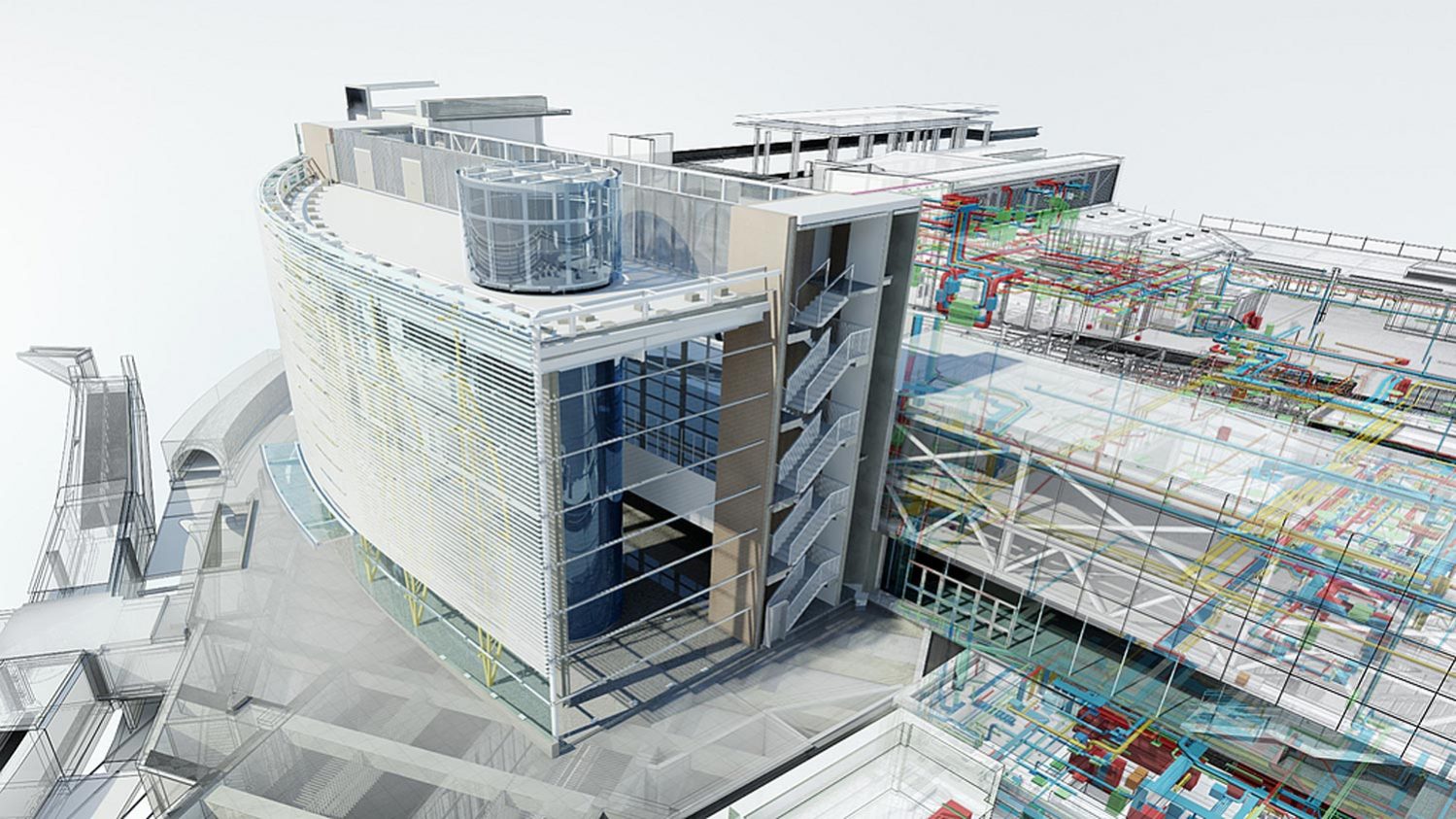
-
‘B’ in BIM stands for “building”. It refers to any ‘built form’ and covers the construction aspect in the AEC industry, from residential and industrial buildings to bridges and roads.
-
The key word in BIM is the ‘I’ – “information”. BIM is centred on models made up of objects. The data in the model defines the design elements and establishes behavior and relationships between model’s components.
-
Lastly, ‘M’, which stands for “modelling”. BIM models are known to be condensed with data. Most of this data is collated through the modelling stage.
Also Read: Architecture Thesis Topics: A Comprehensive List of 30 Topics to Pick From 2025
Adoption of BIM in USA
BIM, initially, saw slow growth in the USA. However, today, BIM software is nearly accepted as an industry norm, leading to a growth in BIM projects in the USA. As hard copy drawings proved to be inefficient and sensing a need for a better alternative solution, BIM grew in the USA.
Over time, BIM began to be accepted as a standard, and momentum gathered for government bodies to implement mandates for its use. The most notable mandates include:
1. 2006 - BIM Mandate on all contracts offered by the US Army Corps of Engineers
2. 2009 - BIM Mandate on all publicly funded structures in Texas and Wisconsin
Today, BIM is maximizing its impact in the USA. The American Institute of Architects (AIA) 2020 Firm Survey Report states that 100% of large-sized architecture firms and nearly 33% of small-sized firms are using BIM. However, it should be noted that while many countries have nationwide regulations that mandate the use of BIM, the USA does not.

Examples of BIM projects in USA
Below, let us look at a few examples of notable BIM projects in the USA.
1. Oakland International Airport

Location: California, United States
Benefits of using BIM- BIM helped streamline the workflow
- Better field visualisation
The construction of the Utility Plant at the Oakland International Airport was handed over to the Turner Construction Company, based in New York, in 2012. This facility spans an area of 8,300 square feet and was to house an extremely intricate network of electrical, heating, ventilation, and air conditioning systems. BIM softwares like Autodesk BIM 360 Glue, Autodesk Revit Architecture, Autodesk Revit Structure, and Autodesk Navisworks were used to model and analyze the project.
2. Silver Oak Winery
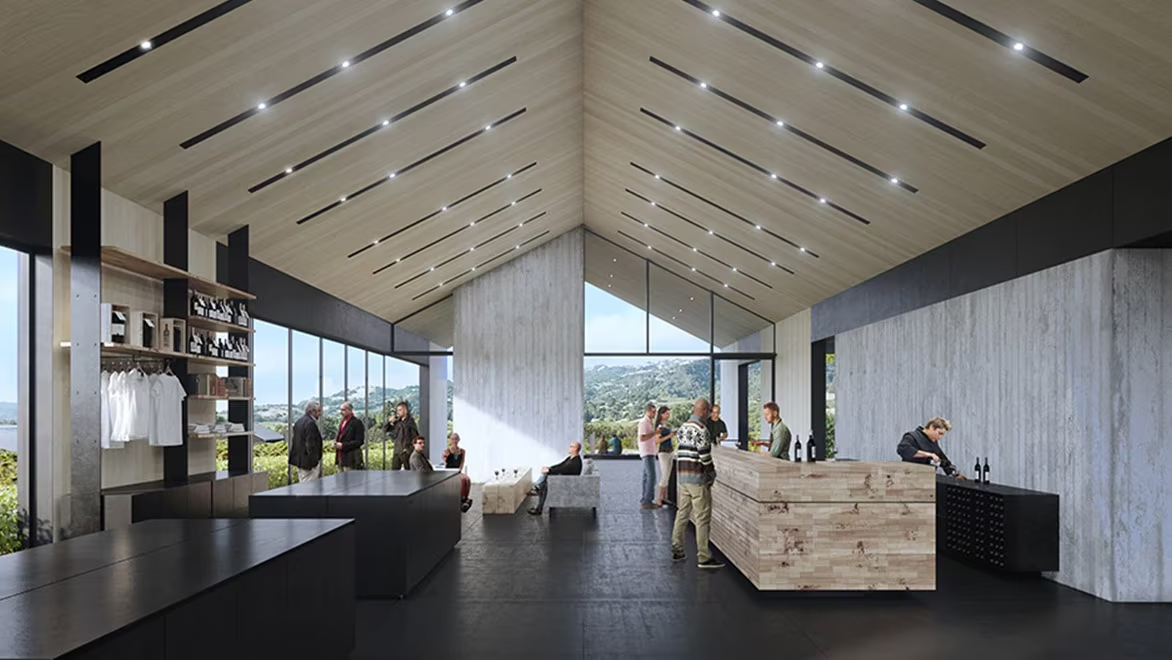
Location: California, United States
Benefits of using BIM- Early Clash detection
- Use of BIM helped to achieve LEED Platinum certification
Ten years after a fire severely damaged Silver Oak Cellars winery in California’s Napa Valley in 2006, the winemakers decided to rebuild and rethink their business. The family built another winery, which went on to achieve LEED Platinum certification. Incorporating sustainability into the design’s fabric was given foremost priority at this winery. Water is one of the most crucial elements in wine production, therefore, its conservation and reuse were some features that the client considered incorporating. BIM 360 Glue was used to ease team collaboration.
3. St Louis Aquarium
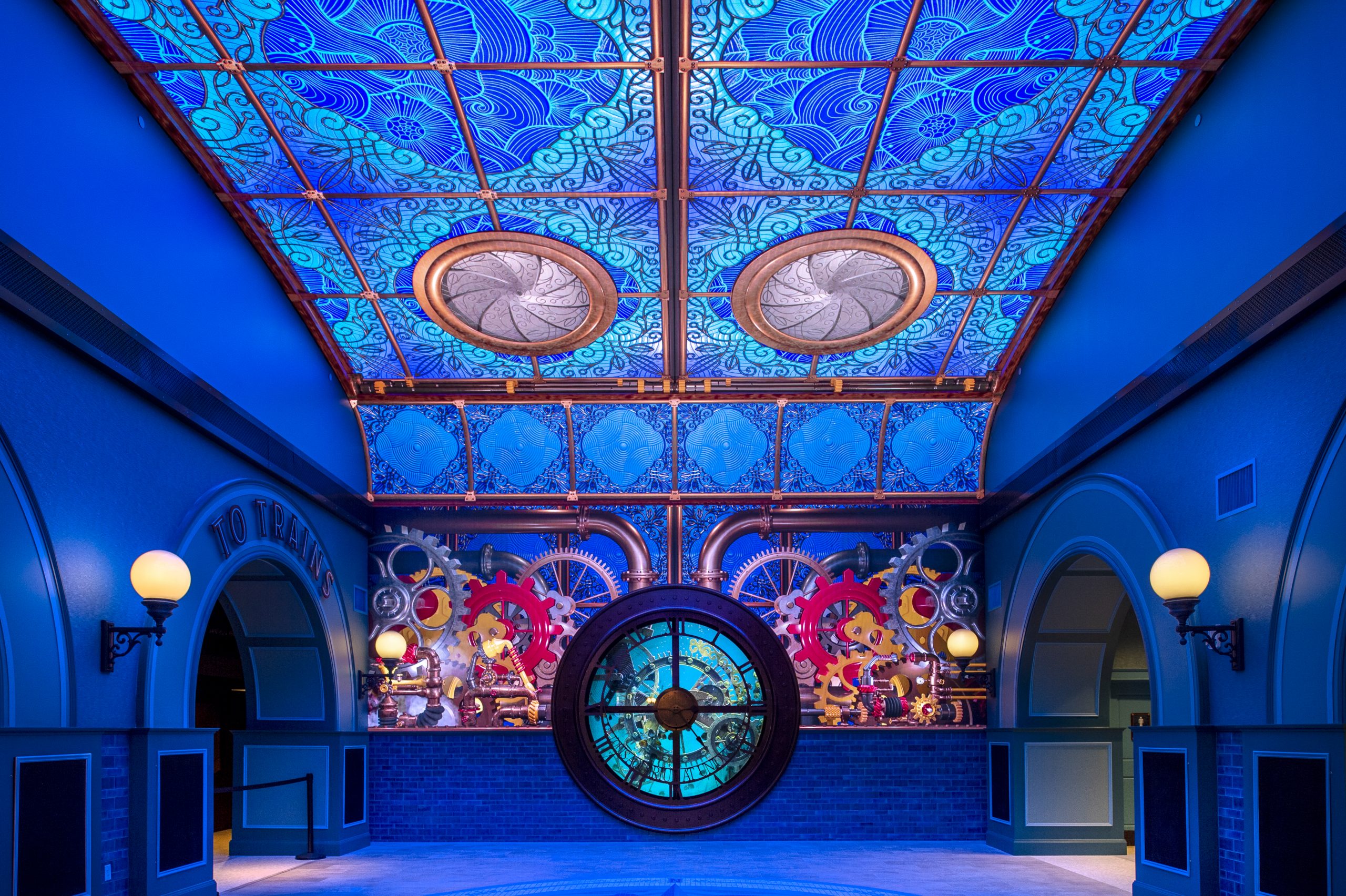
Location: St. Louis, Missouri, United States
Benefits of using BIM- BIM software also helped with the layout of complex piping and life support systems throughout the building.
- VDC & 'Integrated Design Delivery' helped meet shrinking timelines
The St. Louis Aquarium, designed by PGAV Destinations, is an excellent example of a BIM project in the USA. The structure is a part of a former train station and National Historic Landmark that has been converted to become a mixed-use entertainment destination. The two-storey aquarium is housed in the facility’s retail hall and spans an area of 11,000 square meters. The Aquarium is home to about 13,000+ sea animals. The project also used BIM to model how visitors would view fish tanks.
4. Emerson College Los Angeles Center

Location: Los Angeles, United States
Benefits of using BIM- Encouraged stakeholders to visualise in 3D
- Project completion on-time
Emerson College brings student housing, instructional facilities and administrative offices to one location. The 10-storey frame-like design stands tall as a welcoming sculptural space in Los Angeles. It accommodates 220 students, event spaces, mixing studios and loads more on an area of 11,000 square metres. Imitating an artistic form, it weaves through the central space, housing classrooms and administrative offices. BIM can be credited for much of this project’s success.
5. Good Samaritan Hospital Expansion
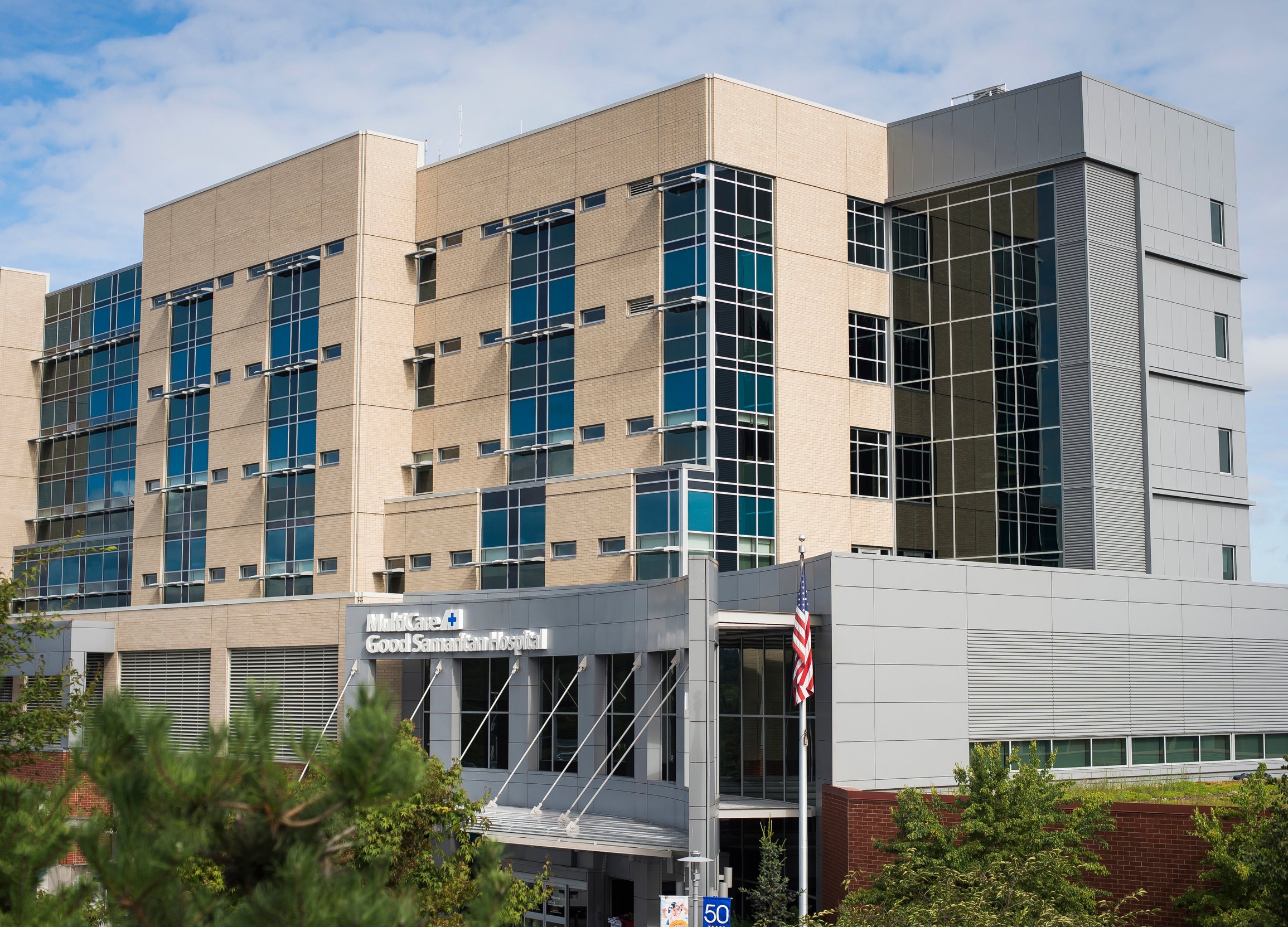
Location: Suffern, New York, United States
Benefits of using BIM- Optimisation of the design process
- Cost reductions
The Good Samaritan Hospital expansion project is a nine-storey addition that includes three new buildings: a patient care tower, a parking garage and a central utility plant. The ABJK design firm added more than 300 beds to the campus. The design firm used BIM softwares Revit and Civil 3D. This project utilized integrated project delivery (IPD) and collaborative LEAN principles for optimizing the design and minimizing construction costs.
6. Stoneham Central Middle School

Location: Stoneham, MA, United States
Benefits of using BIM- Enhanced Collaboration
- Seamless MEP design of the facility
The Stoneham Central Middle School is a large-scale addition and renovation project in Massachusetts, USA. It consists of the renovation of existing spaces such as the gym, media center and cafeteria. BIM modeling was used for the MEP design of the school. For this project, MaRS, a building information modeling company, consulted with the architectural and engineering teams of the project.
7. New Orleans International Airport
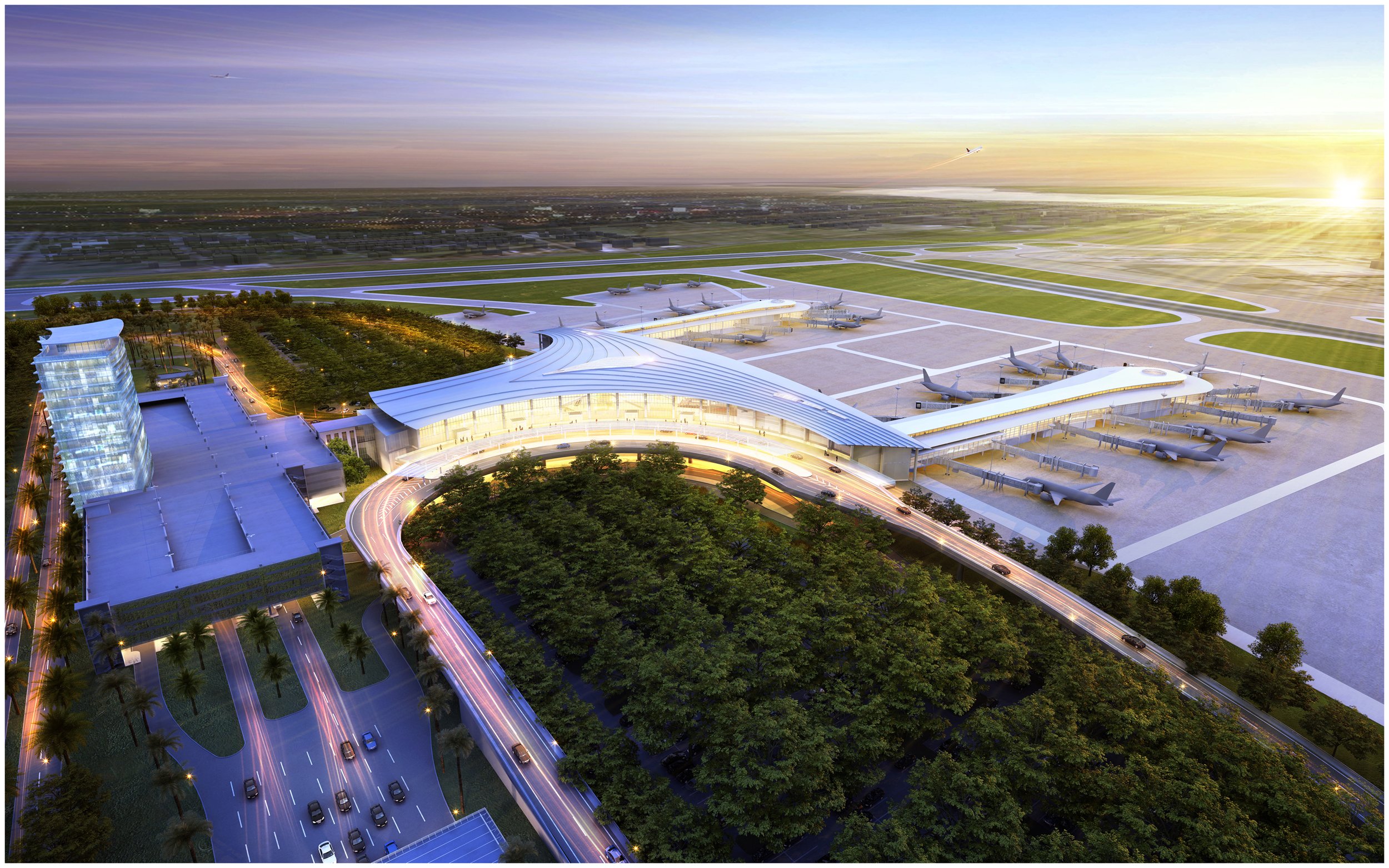
Location: New Orleans, Louisiana, USA
Benefits of using BIM-
Navisworks was used for clash detection and incorporating RFI responses.
-
BIM helped to manage technical glitches
New Orleans International Airport consists of two Buildings – a terminal (3 floors spread over five zones) and a concourse (2 floors spread over six zones). Pinnacle Infotech was responsible for creating the BIM models for the project. These models helped with 3D coordination, clash mitigation, quantity take-offs, visualization, and 4D capabilities for scheduling, phasing, sequencing, and digital mock-ups.
Also Read: Architecture Thesis Topics: A Comprehensive List of 30 Topics to Pick From 2025
8. UMBC Performing Arts & Human Facility
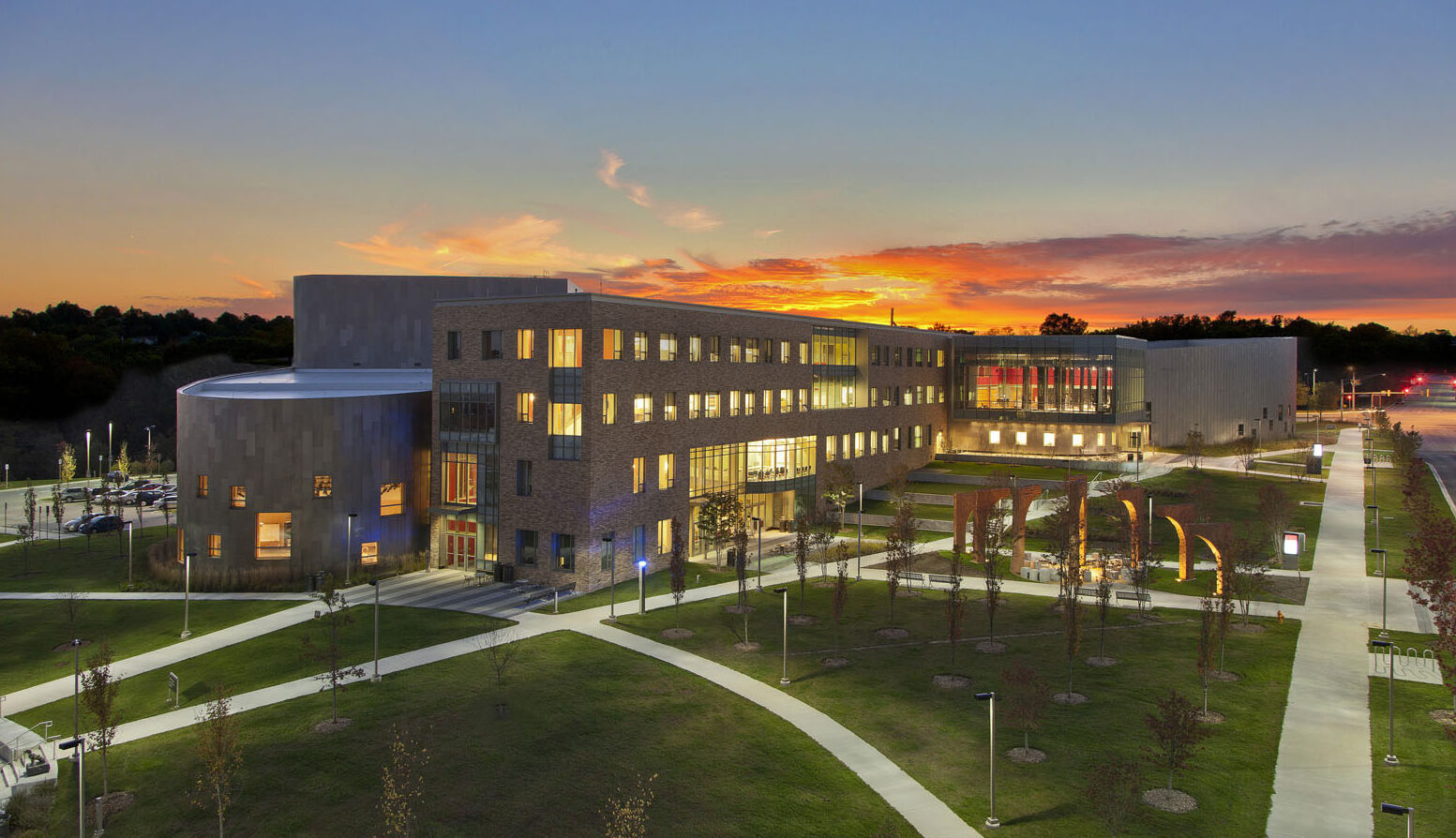
Location: Baltimore, United States
Benefits of using BIM- Effective project coordination
- Project completion on-time
The Performing Arts and Humanities Building (PAHB) provides state-of-the-art facilities for theatre, music and dance. The edifice houses a 250-seat proscenium theater, a 125-seat black box theater, two rehearsal studios, design studios, a costume shop, a scene shop, dressing rooms, conference rooms and classrooms. 3D BIM modeling came in handy while finalizing this project, and softwares like Revit, Navisworks, and AutoCAD facilitated the successful completion of 3D BIM models.
USA has been able to foresee future demands and through incorporation of BIM in its projects, retaining its position as a leading world economy. With its current industry practices, there lies an opportunity for you to upskill your career and take a leap of faith.
Future and Scope of BIM in USA
The future of BIM is expected to grow in the architecture, engineering and construction (AEC) industry. The widespread adoption of BIM in considerable sectors such as professionals, government and various organisations owing to its benefits of cost efficiency, enhanced collaboration and better project results is notable. The future scope of BIM in the USA includes seamless integration with digital twin technologies, ensuring real-time monitoring, predictive analysis and clash detection of built environments. A large part of architects, contractors and engineers are leveraging BIM in the USA. The most significant trend that is observed in the US market when it comes to BIM is the adoption of BIM for sustainable construction, enhancing it with the use of artificial intelligence and the shift of BIM technology to the cloud.
Cloud BIM enables construction and design teams to collaborate seamlessly in real-time and streamline project management. The key drivers having a major impact on the adoption of BIM in the US market are the rising demand for residential spaces and usage of BIM beyond construction such as for facilitating maintenance and management to optimise building performance. However, certain challenges also hit in this process. High cost of BIM software licenses, requirement of robust hardware and shortage of skilled professionals are some of the roadblocks in the adoption of BIM in the US.
Also Read: Top 12 Architecture Portfolios Examples 2025
Conclusion
BIM adoption is already soaring in the USA. However, the technology is expected to keep growing in popularity, with its continued evolution. Advancements in visualisation, integration of emerging technologies and a focus on sustainable construction are contributing to its rising popularity. As for the near future, BIM will remain indisputable owing to its clash-free project outcomes.
Interested in getting started with BIM?
Novatr’s BIM Professional Course allows learners to explore BIM with industry-relevant subjects and projects, taught in both live and recorded sessions.
The learners can:
- Become BIM experts in just 7 months of part-time, online study.
- Master 15+ BIM software and industry workflows.
- Learn from AEC professionals leading BIM at top-tier firms worldwide.
- Work on a live, RIBA-structured capstone project to practice your skills.
- Get placement assistance to land jobs in globally operating BIM firms.
Head to our Resources page if you want to get more insights on AEC careers, software and tools, and industry trends.


 Thanks for connecting!
Thanks for connecting!

.png)
