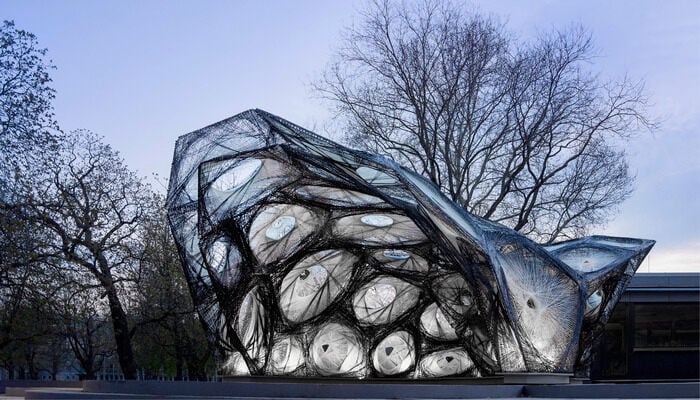How Is Computational Design Used in Architecture in 2025?

Table of Contents
What Is Computational Design?

According to MIT’s design and computation group, Computational Design inquires into “…the ways in which design meaning, intentions, and knowledge are constructed through computational thinking, representing, sensing, and making.” This sounds a little complex, right? Let’s break it down for better understanding.
In the simplest terms, Computational Design is the process of using computational programming tools during various stages of the design process, including creation, presentation, analysis, evaluation, interaction, and aesthetic expression.
Computational Design is a broad term that encompasses many activities, ranging from design generation to task automation. The common thread connecting these activities is the use of a visual programming tool. Visual programming lets designers use a combination of algorithms and parameters to solve and navigate complex design problems.
Interested in building a career in this field? Check out: Mentor's Advice: How to Start a Successful Learning Journey for a Career in Computational Design
How Is Computational Design Used in Architecture?
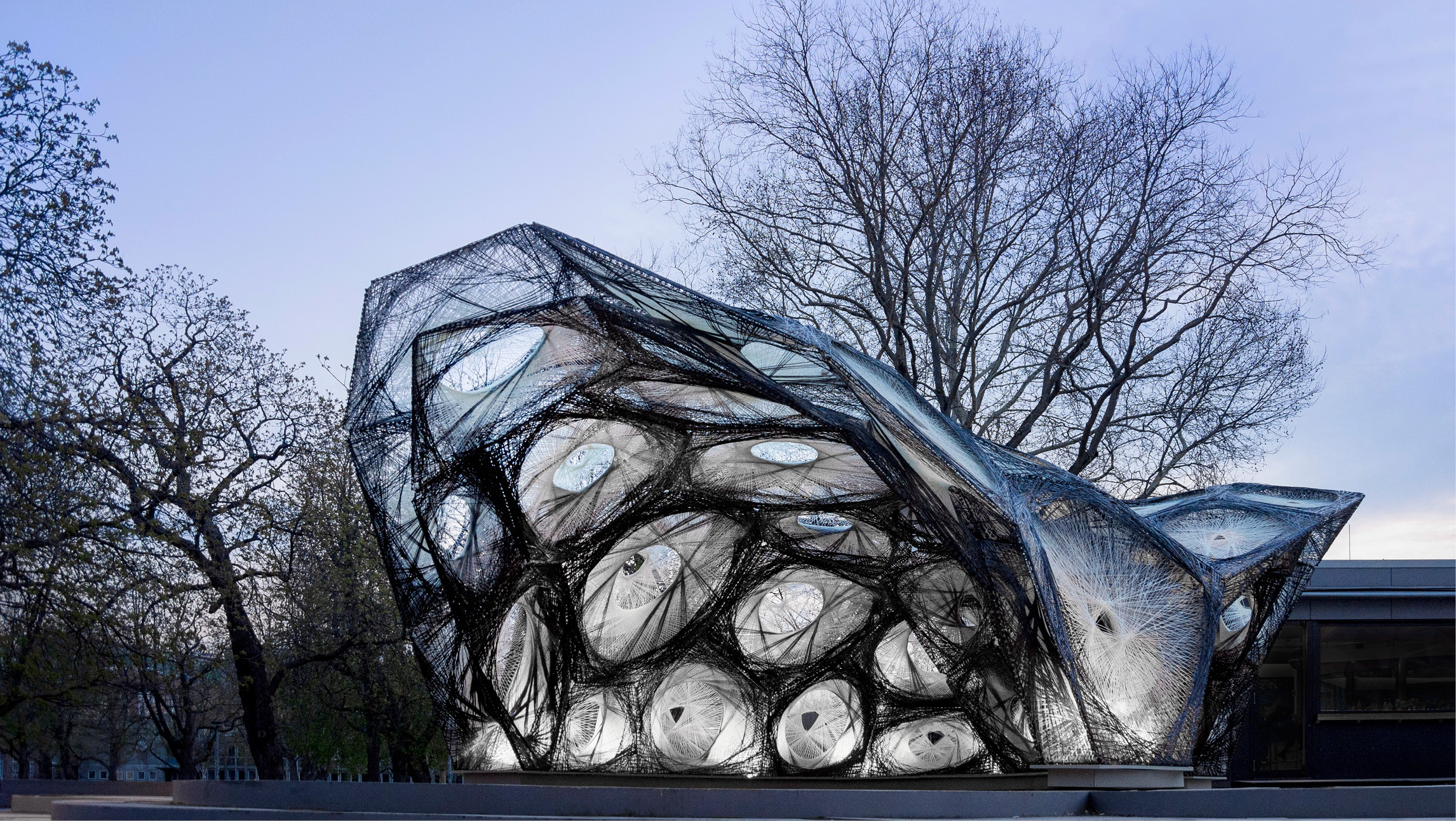
Computational Design is an immensely broad and complex field and there are various terminologies and subsets that it encompasses. Some of these include:
Generative Design
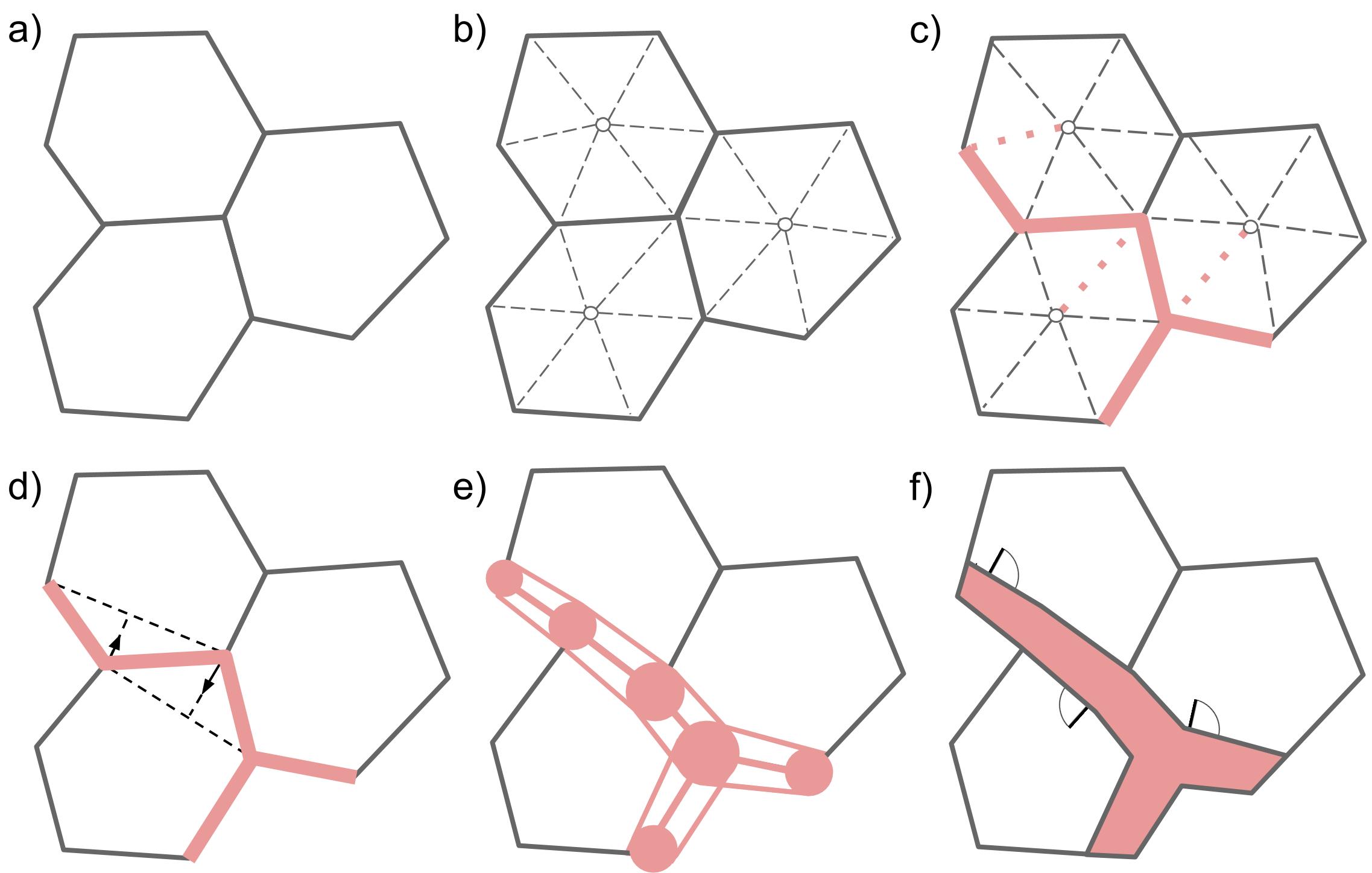
Generative Design utilises computational design tools to generate multiple design iterations, based on specific constraints. These include building positioning, spatial planning, life safety analysis, structural loading capacity, number of building units, cost data, etc.
The software produces a wide range of possible design options - which the designer can then evaluate. In fact, generative design allows the computer to be the co-author of the project!
The perfect example of Generative Design is the research project called Evolving Floor Plans. The project aims at exploring speculative, optimised floor plan layouts. The rooms and expected flow of people are given to a genetic algorithm which attempts to optimise the layout to minimise walking time, the use of hallways, etc.
Algorithmic Design
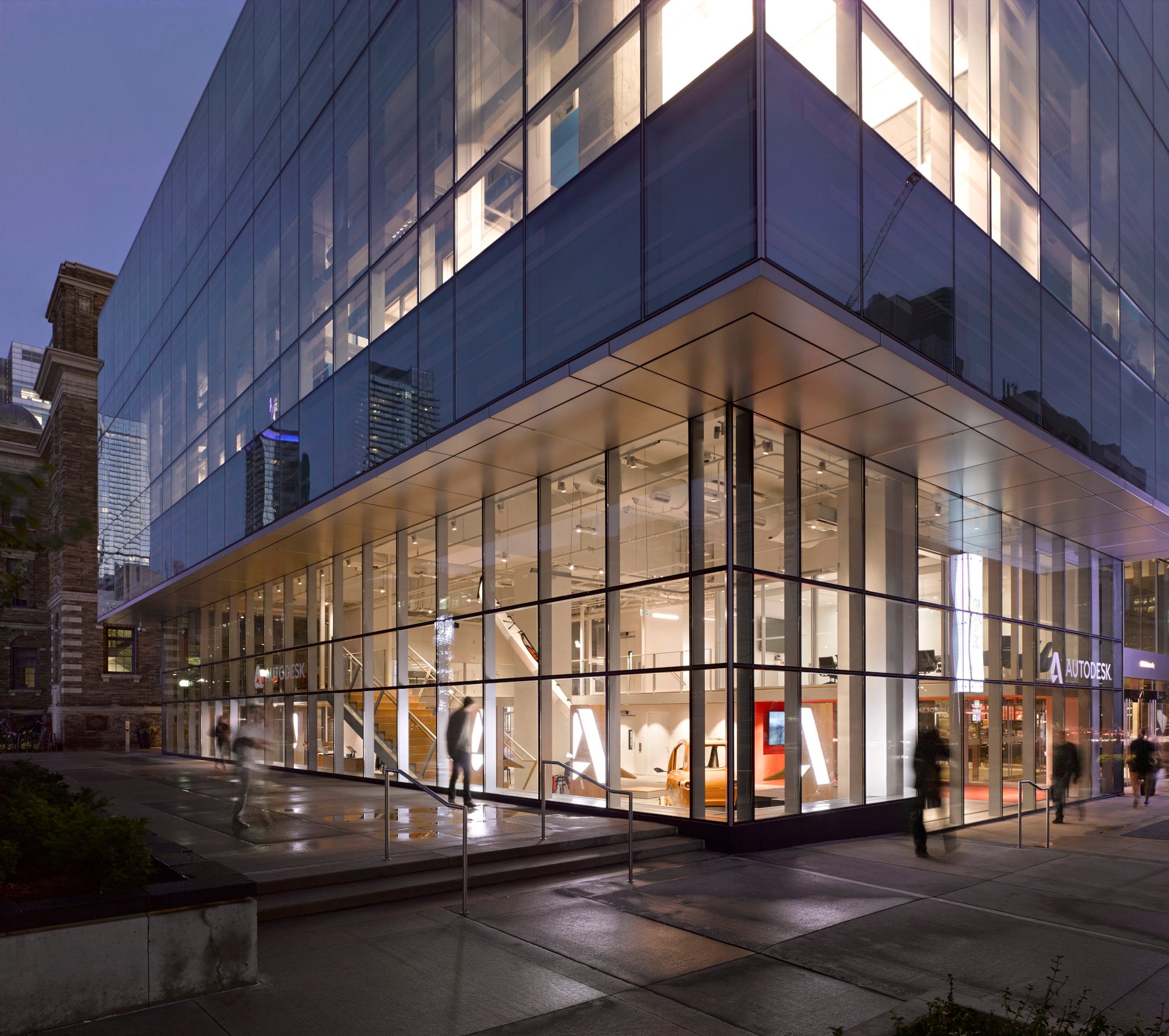
Algorithmic design could be considered a type of generative design but while the goal of generative design is to produce as many design options as possible, algorithmic design produces just one or a few desired results.
An example of Algorithmic Design is the Mars Office For Autodesk By The Living. A project back in 2019 by The Living, the project employed generative and algorithmic design to plan the office space for Autodesk in Toronto.
Form-Finding
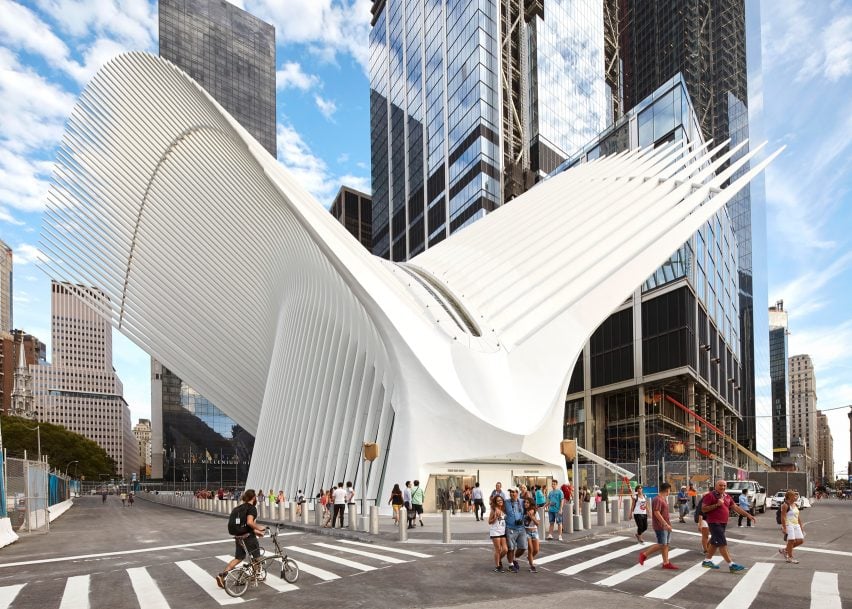
The form of the building has always been the design factor that brings the personal style of an architect to the forefront. Although form follows function has been an integral concept in architecture, students still want to do spatial programmes, explore site context, try different sustainable strategies, explore different forms or sometimes just experiment and play around with their forms.
Some people associate form-finding with just exploring fancy forms - but it’s way more than that. It is about finding the optimum form that responds to the design constraints. Computational Design tools aid the architects to explore various building forms influenced by different factors to realise their optimised and desired output.
For example, the works of Santiago Calatrava are the perfect example of forms and structures inspired by living organisms.
Topology Optimization
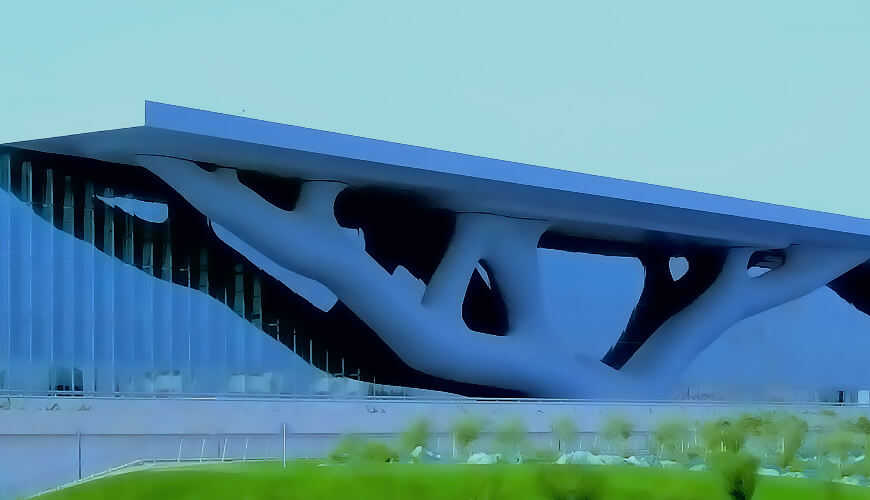
Topology optimization is a computational design method that spatially optimises material layout within a given design space, for a given set of loads, boundary conditions, and constraints. The goal of this technique is to maximise the performance of the system and minimise the cost.
Sustainable Design
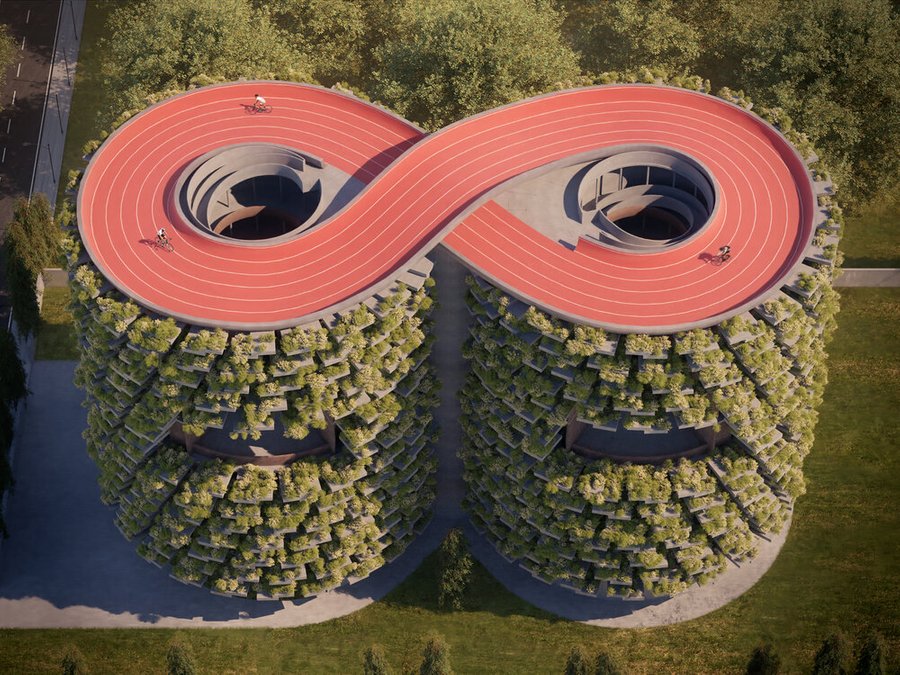
Understanding weather data and performing environmental analysis is crucial in designing energy-efficient buildings and achieving Green Building Ratings like LEED, GRIHA. Computational Design tools like Ladybug, ClimateStudio, and cove.tool can be used to perform daylight analysis, and carbon and energy analysis.
An example of this would be “Forest”, a project by Mumbai-based architecture studio NUDES. The design focuses on a school in Pune, India that explores the relationship between nature and pedagogy in dense urban settlements and won the competition for the design of a new school in the city that has witnessed rapid growth in the last three decades.
Building Custom Tools & Plugins using Scripting
Plugins allow you to write subprograms that then hook into a larger program. The purpose behind this is to enhance the capabilities of the larger program. Computational Design provides architects the ability to get under the hood of a software and enhance it by building these plugins.
Some of the plugins include Kangaroo Physics, Lunchbox, etc.
Biomimetic Design
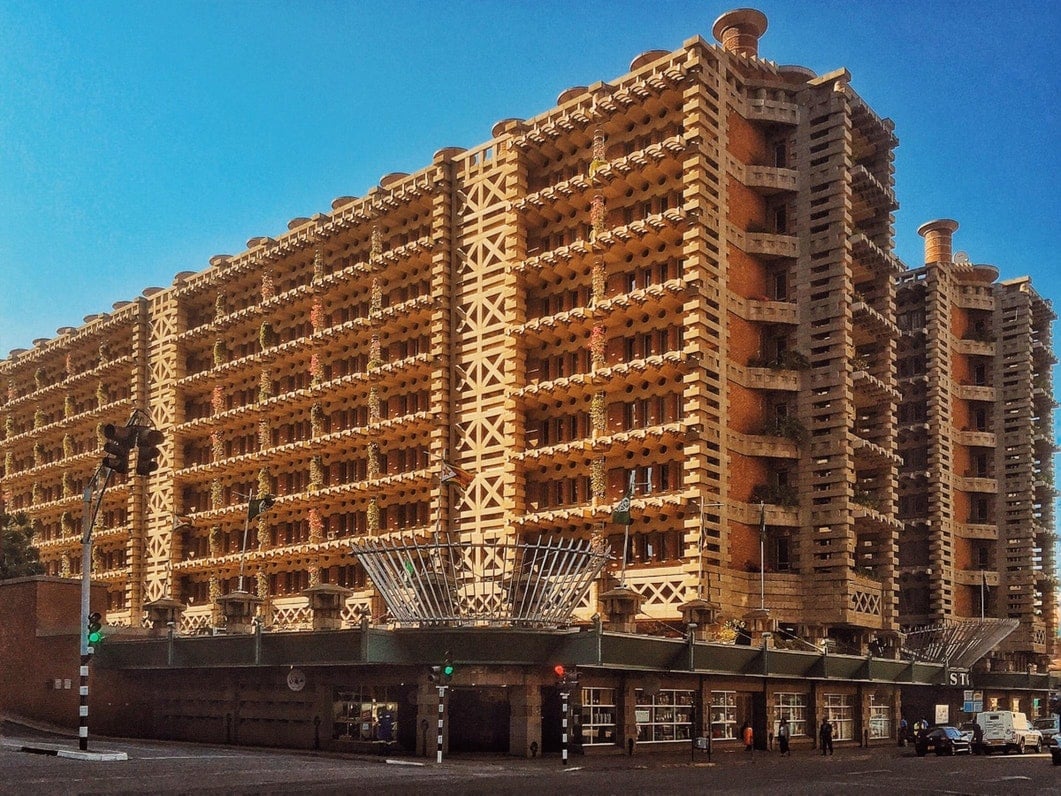
Biomimetic Design is a practice that learns from and mimics the strategies used by natural species alive today. It is a design approach that focuses on learning from nature to solve functional challenges. It’s important to realise that “looking like” nature is not a reliable indicator of biomimetic design.
An appropriate example of Biomimetic Design would be the EastGate Center. The Eastgate Centre is a shopping centre and office block in central Harare, Zimbabwe, designed by Mick Pearce. Termites in Zimbabwe build gigantic mounds inside of which they farm a fungus that is their primary food source and the structure has a ventilation system which operates in a similar way.
Digital Fabrication
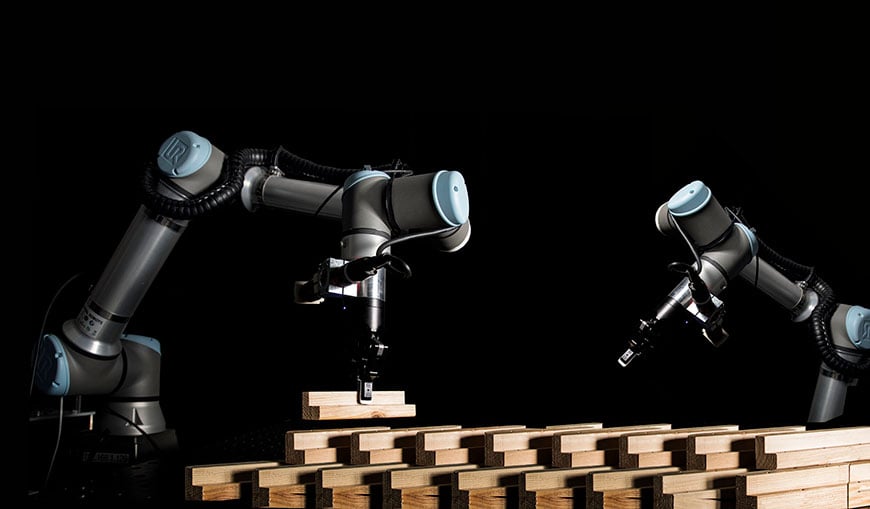
Digital fabrication is a design process where computational data directly drives manufacturing equipment to form various part geometries. This data comes from CAD (computer-aided design), which is then transferred to CAM (computer-aided manufacturing) software.
This technique can be used to create digitally-fabricated parametric furniture, parametric interiors, etc.
Computational Design Tools
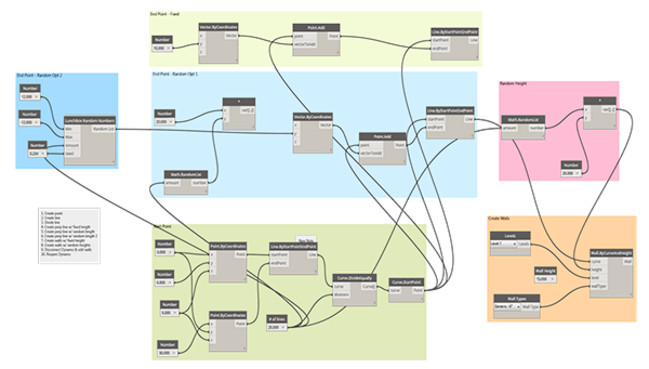
Generative Components: The oldest parametric software, Generative Components was developed by Bentley Systems and was first introduced in 2003.
Grasshopper: One of the most popular computational design tools, Grasshopper is an algorithmic modelling tool for Rhino. The program was created by David Rutten at Robert McNeel & Associates.
Dynamo: A visual programming tool by Autodesk, Dynamo is available in a free version that links directly to Revit as well as a paid, stand-alone version.
Marionette: Owned by Graphisoft and released in 2016, Marionette delivers an algorithmic means to orchestrate and dictate design forms and customizations without needing to be a programmer.
Param-O: Released in 2020, Param-o contains a fully node-based parametric content creation for Archicad.
Advantages of Using Computational Design in Architecture
Computational Design has enormous benefits for architects, engineers, and designers. Some of them include:
1. Greater Productivity
Computational Design is that rare field within architecture which allows designers and engineers to make concrete changes to the project in real-time. This significantly enhances productivity and reduces project completion time. The technique also allows architects to automate tedious repetitive tasks, like renaming or copying elements or views.
2. Create multiple design options
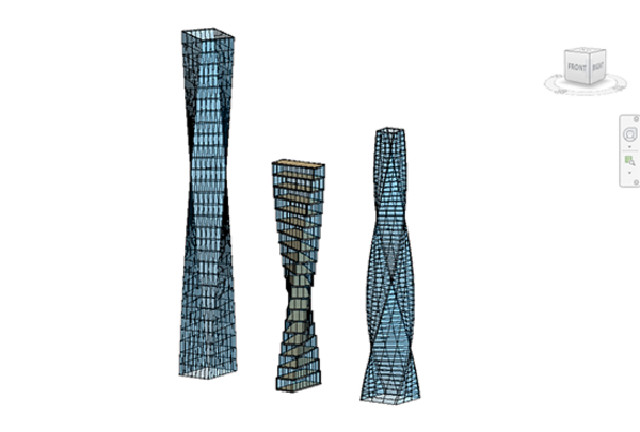
With Computational Design (Generative Design), designers can produce a wide range of possible design options - which they can then choose from as they proceed with their work.
3. Get under The hood and Access your data
Computational Designers gives designers and architects the superpower to get under the hood of their software and access the data. For example, using Dynamo it’s possible to export all your Revit data to Excel. Once this data is filled in Excel, you can modify it, then import it back into the model or use it to create a project dashboard.
Future Scope of Computational Design
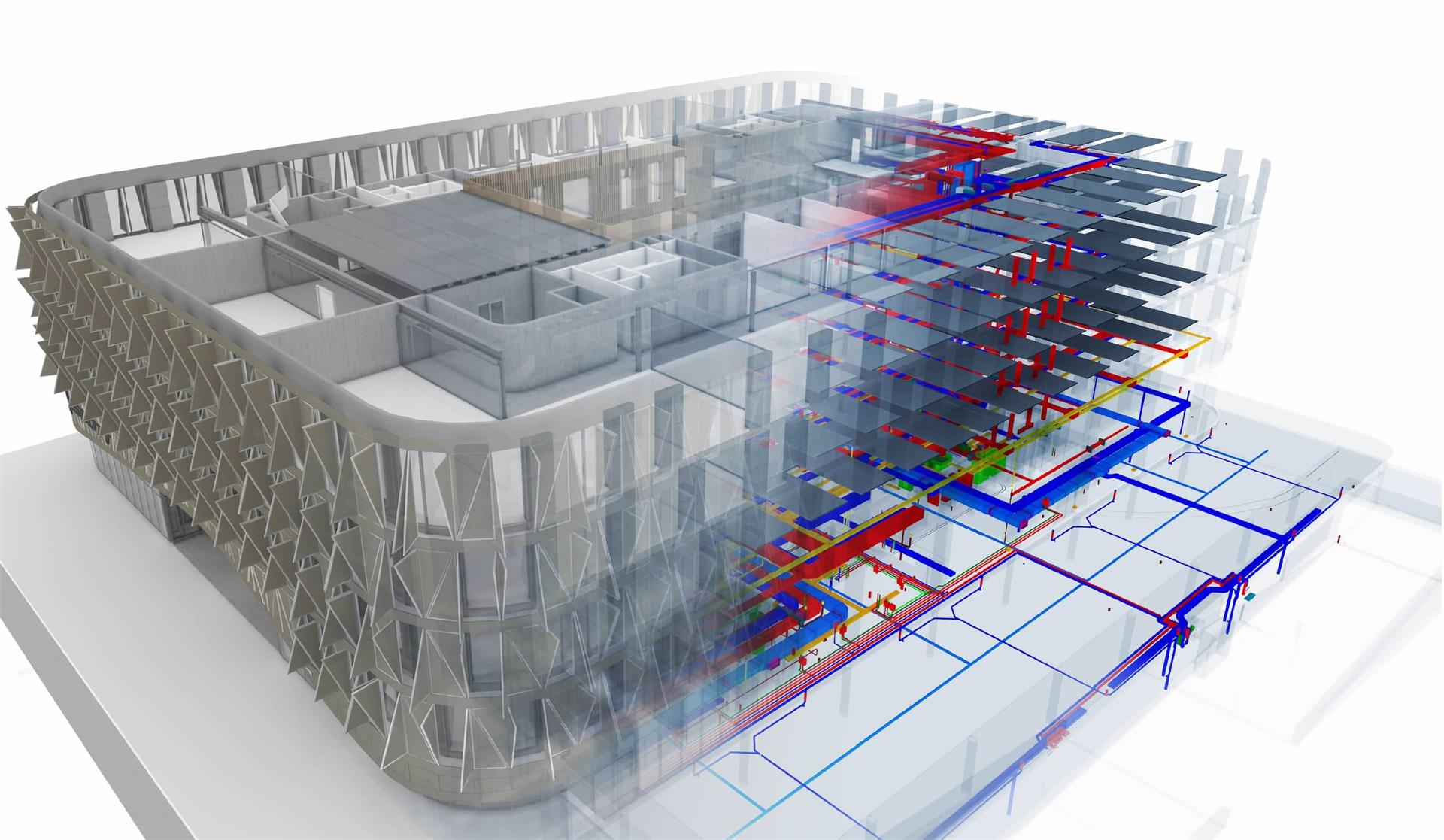
Computational Design has the power to alter the landscape of the AEC Industry completely. It can dramatically change business, culture, and communities throughout the next few years. Once the initial barriers and inhibitions to adopt new technology in this field are transcended successfully, Computational Design offers immense opportunities. Some of them include Optimised Equipment Positioning, Reduced Material Waste, and Improved Order of Operations.
So that’s it! If you want to learn computational BIM and Computational Design, join us to Master Computational Design for real-world application. Master this complex methodology with live lectures, recorded sessions, and finally, put into practise all you have learnt with the final capstone project.
Want to learn more about BIM and computational design? Head to our Resources for more insightful reads.

 Thanks for connecting!
Thanks for connecting!

%20(1).png)
%20(1).png?width=767&height=168&name=MCD%20B%20(Course%20Banner)%20(1).png)
.png)


