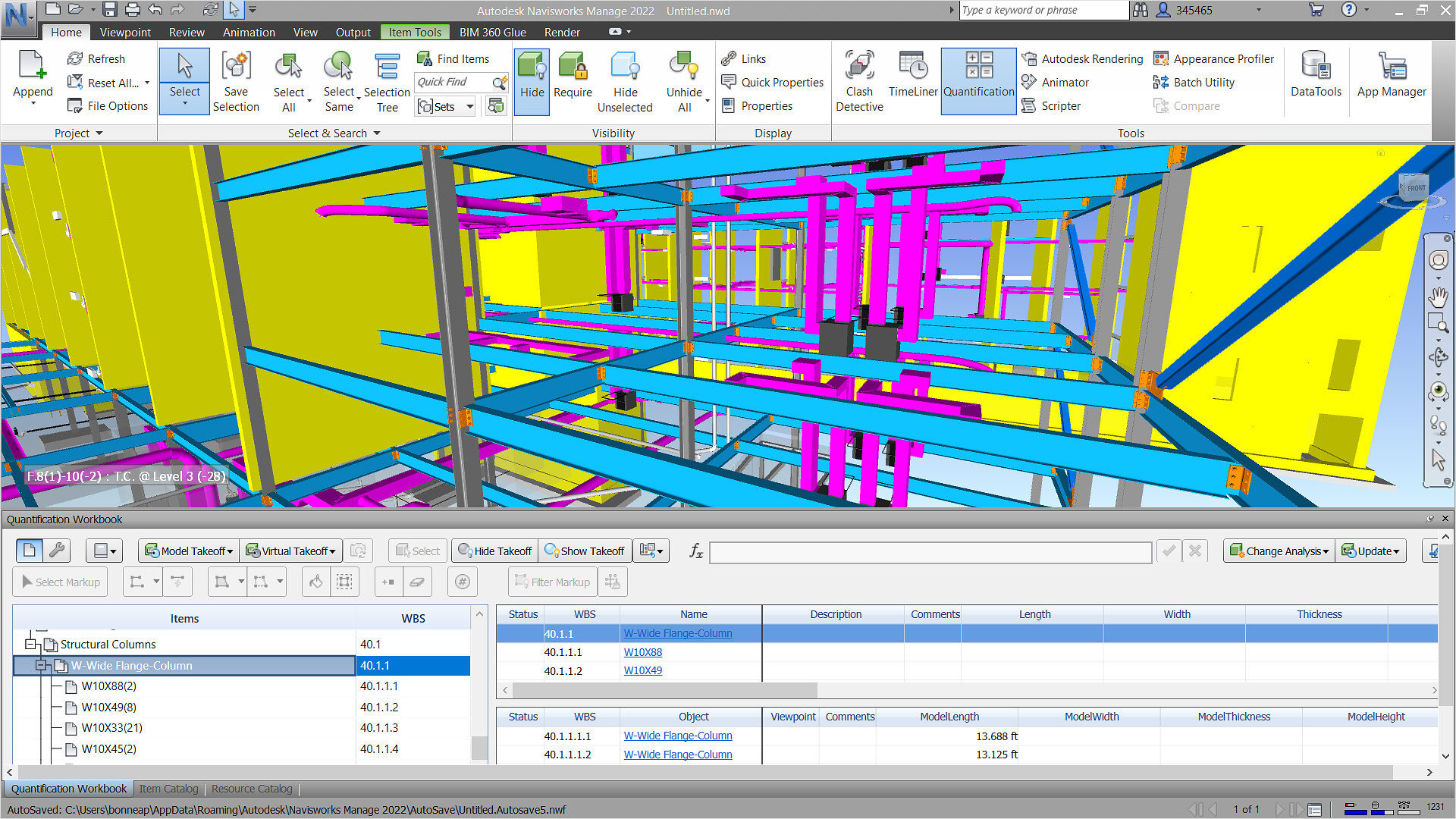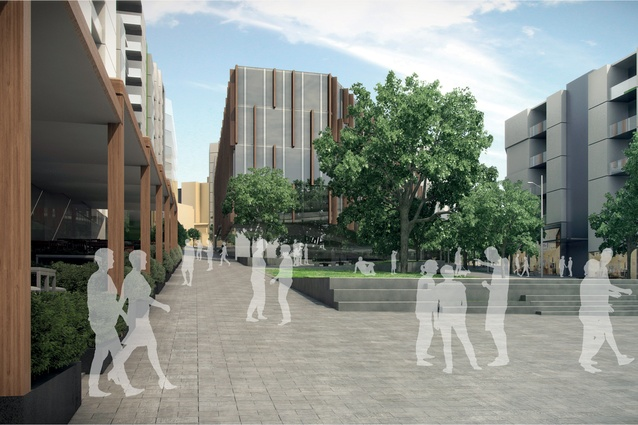15 Most Impressive BIM Projects Globally (2025)
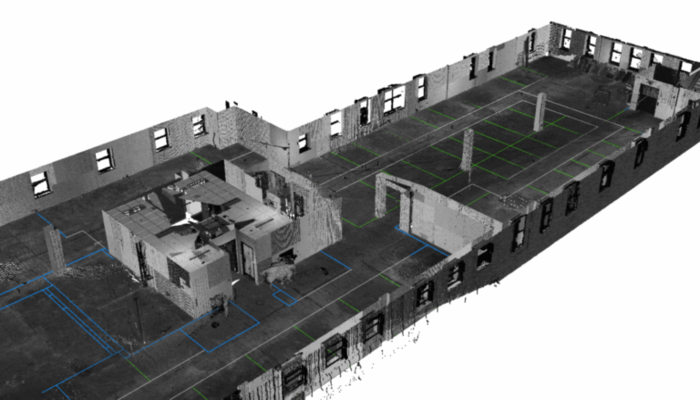
Table of Contents
The architecture, engineering, and construction (AEC) industry is constantly evolving, and with the advent of Building Information Modeling (BIM), it has taken a giant leap forward. BIM has revolutionised the way AEC professionals work, enabling them to visualize designs in 3D, collaborate and communicate in real time, and identify and resolve potential issues before construction begins. It is a revolutionary digital process that goes beyond just 3D modelling and extends throughout the entire lifecycle of the project. It serves as a shared knowledge resource that fosters better communication and enables informed decision-making.
Today, BIM (Building Information Modelling) is used in some of the most impressive and complex projects around the world, from skyscrapers and airports to hospitals and wineries - there are several ongoing BIM projects in the world. In this article, we will take a closer look at 15 of the most impressive global BIM projects, highlighting the ways in which BIM has helped to bring these monumental structures to life.
1. The Len Lye Center, New Zealand
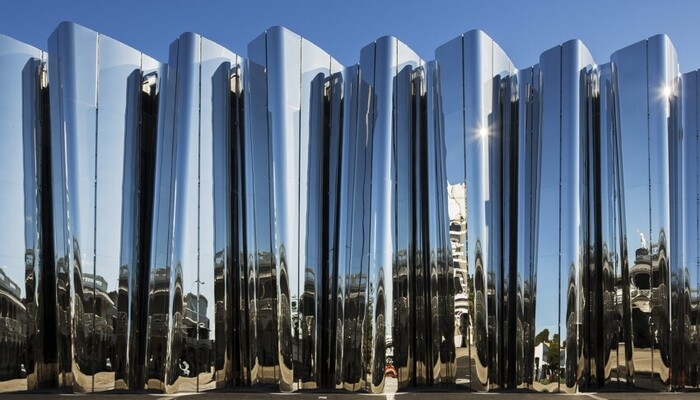
One of the best BIM projects in the world, Patterson Associates used BIM technology to create a center for artist Len Lye within a limited budget and high public expectations. The precise execution of design innovations was crucial, requiring accuracy down to the last inch.
The cloud collaboration feature of BIM was useful for the project. All the collaborators, such as the MEP, construction, and design teams, had access to the building information from the start. Virtual Simulations were used to test the building's working and functionality. The common data environment made sure everything was on schedule.
2. Shanghai Tower, China
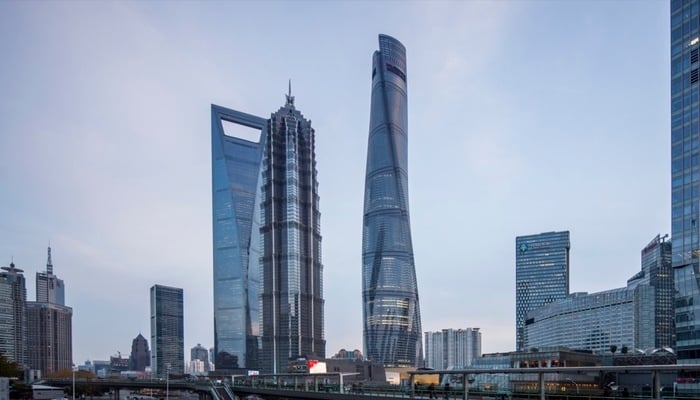
BIM technology facilitates the construction process and enables designers to create innovative and sustainable solutions. The Shanghai Tower is a prime example of one of the most successful BIM projects and one of the world's tallest green buildings. This 632-meter-tall tower consists of nine cylindrical neighborhoods stacked on top of each other, forming a 121-story structure.
With a BIM project of this scale, involving numerous contractors and subcontractors responsible for different sections of the structure, it was evident that at least 30 consultant organizations would be involved. To ensure successful coordination, Building Information Modelling was utilized.
3. Randselva Bridge, Norway
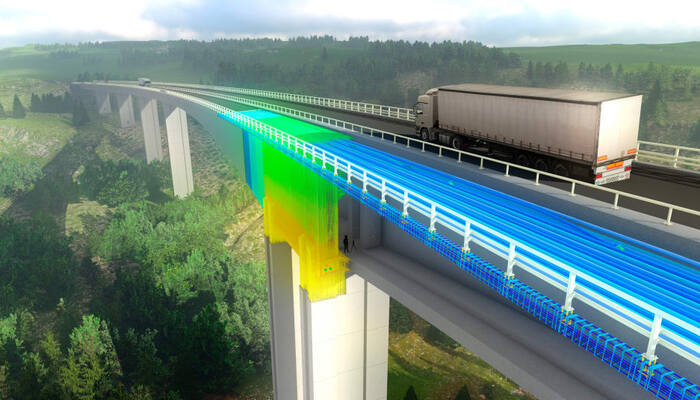
The bridge is a unique example of BIM projects as it is the longest in the world to be constructed without a single construction drawing. Sweco Structural Engineering's design team achieved this by utilizing Tekla Model Sharing and collaborating across four countries to complete the project.
Parametric Tools were utilized to design the bridge's elements, making revisions simple. The contractor was provided with over 95% of construction information in IFC file format, including 200 pour phases, 200,000 rebars, and 250 post-tensioning cables. The project was recognized as the Best BIM Project by Tekla.
4. WHIZDOM 101, Bangkok

WHIZDOM 101 is a "sustainnovation" project - a smart city in Bangkok that promotes a more efficient, fulfilling, and healthier lifestyle. The city features public train access and utilizes power generated by footsteps to light paths at night. It also includes indoor bike paths and outdoor walkways, which earned a gold certification from LEED and TREES (Thai's Rating of Energy and Environmental Sustainability).
Initially, the project team was hesitant to use BIM software, as they were not familiar with the process. However, BIM was gradually introduced into the workflow, starting with the architects at Magnolia Quality Development Corporation (MQDC), then extending to the structural engineers, contractors, and suppliers. As they turned their sustainnovation project into the BIM project, different stakeholders could coordinate seamlessly, resulting in significant time savings during construction.
5. Statoil Regional and International Offices, Norway

A-Lab in Norway was tasked with designing a new home for Statoil, an internationally recognized petroleum company. They took an unconventional approach to the project, thinking "out of the box" to come up with a suitable structure.
To maximize natural light within the office interiors, A-Lab utilized a unique design consisting of five stacked blocks or ‘lamellas’ each containing three stories and measuring 23 meters in width and 140 meters in length. Despite the complexity of the design, this BIM project was completed within a tight timeframe of 20 months.
6. Nanjing International Youth Cultural Centre, China

Originally built to host the 2014 Youth Olympics, the Nanjing International Youth Cultural Centre now serves as a mixed-use development, featuring two towers containing offices and hotels, and a five-story cultural center serving as the podium.
To reduce construction time, Zaha Hadid Architects chose to construct the Nanjing International Youth Cultural Centre from both sides simultaneously, making it the first building in China to be built top-down and bottom-up. This required flawless collaboration among the team to ensure the success of the project, and this is where BIM helped.
7. One Nine Elms, London

The team at SOLVE Structural Design utilized Building Information Modelling (BIM) technology to design the 3-story basement and ground floor of the One Nine Elms project, which is the tallest mixed-use residential tower in Europe. This BIM project includes commercial, residential, and hotel features, as well as an underground car park and energy center. The 3D model created using BIM contained all the rebar details for the project, enabling early detection of congestion areas and bar clashes.
The implementation of Tekla and BIM technology enabled Careys Civil Engineering to achieve one of the largest uninterrupted concrete pours ever witnessed in London, without any delays or complications.
8. Oakland International Airport, USA

BIM software was used by the Turner Construction Company team to simplify their workflow due to the complexity of designing a central utility plant for the Oakland International Airport.
While the central utility plant at Oakland International Airport was not a complex structure, its integration with the airport's intricate electrical and HVAC systems necessitated the use of BIM software. The Turner Construction Company also recognized the importance of BIM's cloud collaboration feature in meeting project deadlines.
9. Lion and Eagle Transmission Tower, Russia

In some parts of Russia, a unique design of transmission towers has been developed that incorporates a city symbol as a sculpture. This innovative design enables the transmission cables to run through the sculpture itself, providing a more aesthetically pleasing solution to conventional transmission towers.
Tekla software was heavily utilized in the project, with its use extending from designing different sections to monitoring the drill-down status and overseeing the construction progress.
10. Bolt Clearance Check, United States
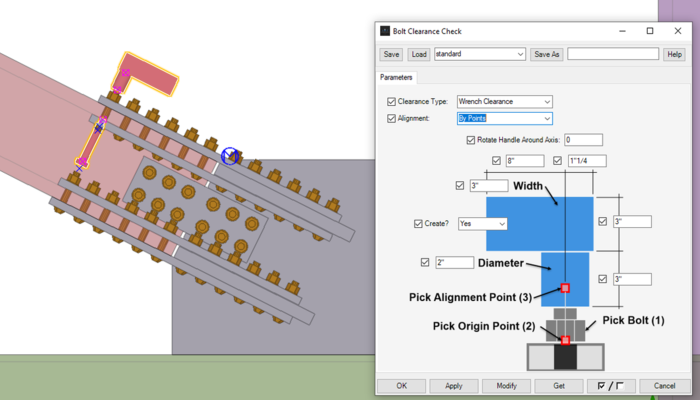
JMT Consultants, an engineering consulting firm in the US, faced a challenge with Tekla software when it came to designing and fabricating Tension Control Bolts. The software did not provide the correct length of the bolts, which made it difficult for the detailers to work with them. The installation also suffered from issues because it was tough to determine if the clearance provided for the wrenches was appropriate. To solve this problem, JMT decided to develop its own plugin called Bolt Clearance Check.
This plugin allowed the team to temporarily insert a bolt or wrench to check for installation clearance. With Bolt Clearance Check, JMT was able to avoid the costly delays and errors that occurred during the installation process. The plugin helped the team to improve their workflow, making it easier to design and fabricate Tension Control Bolts accurately and efficiently.
11. Shanghai Disneyland, China

Shanghai Disneyland is a project that heavily relies on storytelling, and BIM played a crucial role in bringing its immersive and captivating design to life. The Enchanted Storybook Castle, with its retail, restaurants, theatrical spaces, and ride system running through it, was made possible by the use of BIM technology.
This enormous BIM project was developed using a comprehensive 3D model that would help organize and streamline its various components. With cloud collaboration, the team was able to easily share the 3D models and discuss aspects such as feasibility, cost, and time.
12. Silver Oak Winery, United States
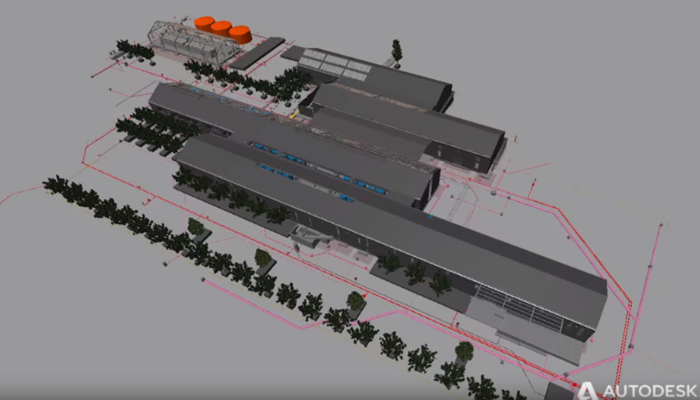
BIM was used by Silver Oak Winery to renovate its campus after a fire outbreak and prevent future disasters. This resulted in them being awarded the platinum certification for Leadership in Energy and Environmental Design (LEED), making them the world's first winery to receive this certification.
David Duncan, CEO of Silver Oak Winery, was particularly impressed with the capability of BIM to test various types of insulation for the winery's renovation. The team decided to use recycled Levi's jeans for insulation, and BIM allowed them to compare the thermal and dimensional aspects of denim versus fiberglass or foam. Additionally, subcontractors leveraged BIM 360 Glue in the field for constructability reviews, simplifying the cross-checking of construction documentation against the project model design.
13. Casa Piedra Blanca, Mexico
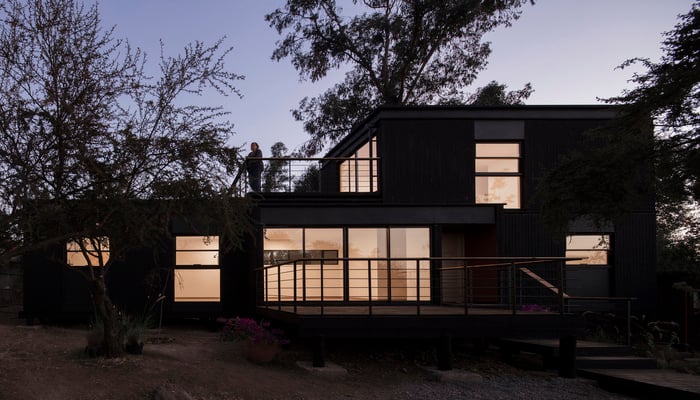
Casa Piedra Blanca is a unique example of a BIM project where you can learn how to use the BIM technology to enhance the design and construction process. With BIM, the project team was able to integrate representational elements, such as reports, Gantt charts, and progress reports, directly into the architecture itself.
By doing so, they were able to gain a deeper understanding of the physical reality of the house during the project stage, which eliminated the typical uncertainty associated with construction projects. BIM technology allowed the project team to collaborate more efficiently and effectively, resulting in a more streamlined and successful construction process.
14. Helsinki Airport, Finland
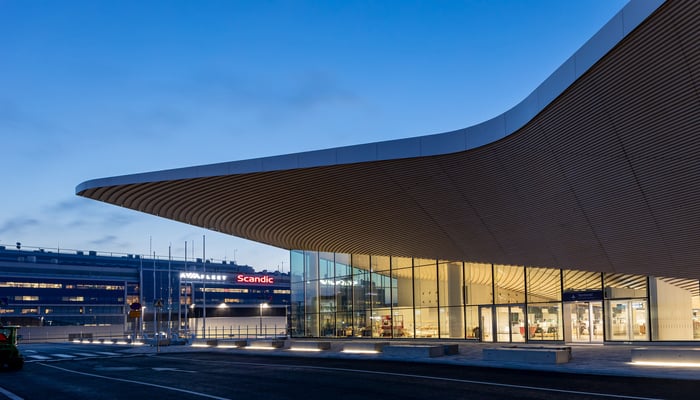
The expansion of Terminal 2 at Helsinki Airport included several improvements, such as new jetways, parking spaces, and a multi-modal travel center to consolidate services under one roof. With BIM, the project team was able to collaborate effectively and utilize 3D models for better visualization and decision-making throughout the project stages.
The technology also helped the owner, Finavia Corporation, to evaluate the feasibility and optimal placement of solar panels. BIM played a crucial role in managing and executing the project efficiently, earning it the Public category award at the Tekla 2022 Global BIM Awards.
15. WeWork

You must be surprised to know that WeWork, a shared workspace company, is also a BIM project. WeWork relies heavily on BIM construction for their real estate projects. As WeWork leases spaces in office buildings, they often have to modify the properties to suit their unique business model. BIM construction allows them to make these changes quickly and precisely. WeWork uses Autodesk Revit software to create advanced models of their offices, which helps them identify potential issues and estimate costs more accurately.
Prefabricated construction elements are another valuable tool for WeWork, as they can divide spaces into smaller offices using offsite-assembled booths and privacy areas. These tools enable WeWork to efficiently create functional and flexible workspaces for its clients.
Conclusion
The application of BIM in the AEC industry has led to an array of remarkable accomplishments, ranging from impressive skyscrapers and expansive railway stations to hospitals, wineries, wastewater treatment plants, and storage tanks, all of which have been efficiently designed and built with the aid of BIM. With its ability to streamline the use of time, cost, and labor, BIM has proven to be an invaluable asset in the creation of infrastructure across multiple sectors. It is apparent that BIM is quickly becoming a critical component of every AEC project, and it may soon be regarded as an essential tool for all such projects.
Want to learn how you can also create such amazing BIM projects like these?
Explore BIM Professional Course offered by Novatr. This course helps you understand the subject theory, master advanced tools, and build expertise. The course helps you:
- Become a BIM project expert in just 6 months of part-time, online study.
- Master 15+ BIM software and industry workflows.
- Learn from AEC professionals leading BIM at top-tier firms worldwide.
- Work on a live, RIBA-structured capstone project to practice your skills.
- Get placement assistance to land jobs in globally operating BIM firms.
Enrol today to get your hands on BIM to create such projects!

 Thanks for connecting!
Thanks for connecting!


.png)


