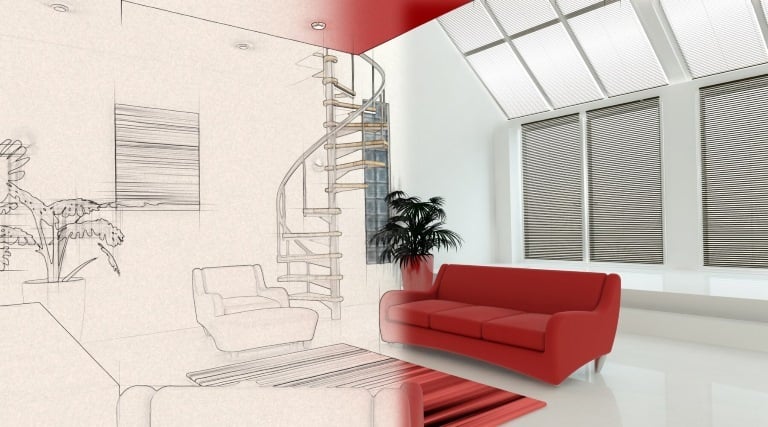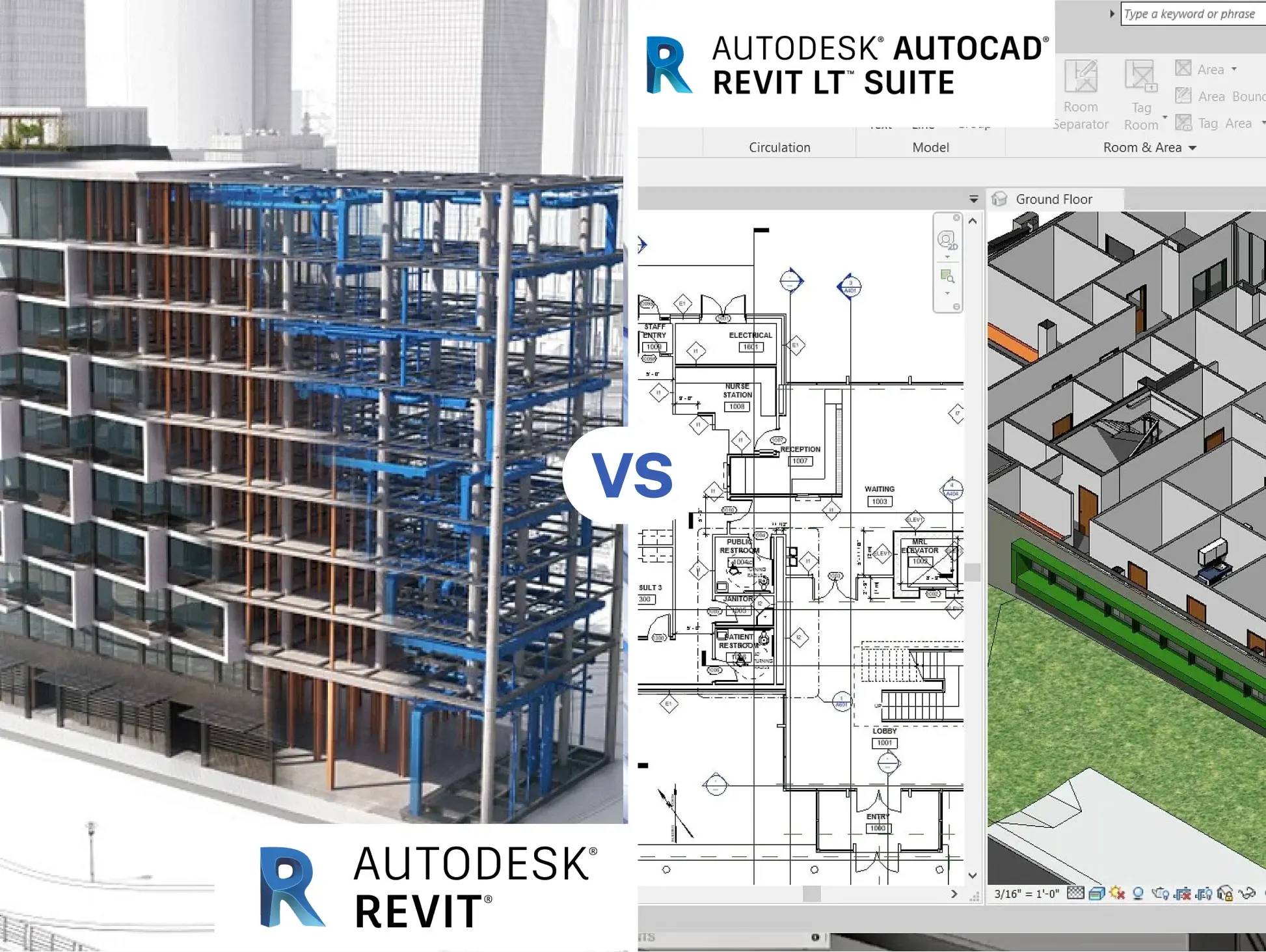
In the modern day, a Revit family is important in making Building Information Modelling (BIM) more efficient and organised. As an architect or designer working in Revit, using families helps you to save time, maintain consistency, and improve the quality of the project.
Using pre-built or custom Revit families can speed up the entire design process and is ideal for architects working on residential layouts or large commercial developments. Let’s explore how you can find a Revit family free download, use it in your projects, and even customise it to fit your project needs.
In this guide, you’ll learn how to access and use free Revit families, import them into your projects, customize them for specific design needs, and apply best practices to manage your Revit family library efficiently.
What Are Revit Families?

Revit families are groups of elements or components used in Autodesk Revit to represent building elements such as doors, windows, furniture, and lighting.
Categories and Types of Family in Revit
Below are the three main types of families in Revit:
-
System Families – These elements include walls, floors, roofs, and ceilings, all built into the software.
-
Loadable Families – These include the external files you can import, such as furniture, fixtures, or a Revit arrow family used in annotation.
-
In-Place Families – These involve the custom elements created specifically for a single project.
As an architect using the right Revit family library download, you can improve design speed and reduce repetitive work. For example, a door with adjustable height and materials is a Revit parametric family, meaning you can reuse it with slight modifications across multiple projects.
Where to Find Free Revit Families?
You can find a Revit family free download for different design needs in various platforms. Below are some of the top sources:
1. Autodesk Revit Library
Autodesk provides a built-in Revit family library that comes with the software. You can access this library by going to the ‘Insert’ tab and selecting ‘Load Family’. The library includes standard families such as chairs, lights, doors, and windows. This default library is a great starting point for architects and designers working on both small-scale and large-scale projects.
Additionally, you can explore Autodesk Revit family download options on their official website for expanded content.
2. BIMobject, RevitCity, and NBS National BIM Library
BIMobject: One of the largest platforms for downloading Revit families online. It offers manufacturer-specific and generic Revit families, with options to filter downloads by category or region.
RevitCity: A community-based platform where users share and download free Revit families.
NBS National BIM Library: Provides high-quality, free-to-use Revit content aligned with British standards.
3. Manufacturer Websites & Open-Source Platforms
Many product manufacturers now provide BIM-compatible Revit family files on their websites for project integration. For instance, companies selling HVAC systems, lighting fixtures, or furniture often offer downloadable Revit families.
You can also find valuable free content on open-source platforms like GitHub or design forums, where professionals share custom Revit families and annotation tools such as Revit arrow families.
How to Import & Use Revit Families
After you have completed the Revit family download, you need to know how to integrate it into your project correctly. Below is a step-by-step guide on Revit how to load family into project:
Once you’ve completed your Revit family download, follow these clear steps to integrate it into your project properly:
Step 1: Download the Revit Family
Save the file in a dedicated folder on your computer, categorized by type, such as furniture, lighting, or structural components.
Step 2: Load the Family
Open your Revit project, go to the ‘Insert’ tab, and click ‘Load Family’. Browse to the saved file, select it, and click ‘Open’.
Step 3: Place the Family in the Project
Navigate to the appropriate view (e.g., floor plan or elevation), select the tool related to the family type (door, window, etc.), and place it where needed.
Step 4: Modify Parameters
Select the object in your project and use the Properties palette to adjust dimensions, visibility settings, or materials according to project requirements.
Customising Revit Families for Your Projects
In other instances, you must adjust a family to fit your design needs better. This is where the idea of having a Revit parametric family becomes useful. These families allow you to change dimensions or materials without starting from scratch.
Adjusting Parameters
To adjust the size or form of an object to your desired dimensions, open the family file in the Family Editor. Here, you can adjust the instance or type parameters such as length, width, height, or angle.
How to Change Material in Revit Family
-
Start by opening the family in the Family Editor.
-
Go to the ‘Materials and Finishes’ section in the properties.
-
Click on the small box next to the material to open the Material Browser.
-
Choose a new material or create one, then apply it.
Customising Visibility or Detail Level
While using Revit families, you can also set different visibility levels for 2D and 3D views. By mastering these adjustments, you can handle generic Revit families or even learn how to create a family in Revit from start to finish.
Best Practices for Managing Revit Families
It is important to manage your Revit family library well to work efficiently, especially when working on larger firms or multi-phase projects.
1. Organise Your Library
Ensure you use clearly labelled folders like ‘Doors’, ‘Furniture’, or ‘Site Elements’. You can store families in a shared network location for team access to enhance consistency.
2. Optimise for Performance
You should avoid loading unnecessary families that may slow down your model. Ensure you use only what is required for your specific project.
3. Test Before Using in Project
Ensure you always test the newly downloaded families in a sample project before using them in a live design. This will ensure the families behave as expected and contain the parameters you need in the project.
How Novatr Helps You Master Revit & BIM
If you're serious about improving your Revit skills or learning more about Revit family creation, Novatr offers BIM For Architects, a dedicated course that teaches you everything from the basics of BIM workflows to advanced techniques such as creating custom Revit parametric family objects and managing entire Revit family libraries for real-world projects.
You will also get to learn:
-
How to use and modify downloadable families
-
Best practices for large-scale project file management
-
Step-by-step guidance on how to create a family in Revit with parametric controls
-
How to enhance building performance using smart BIM objects
Conclusion
Using a Revit family is a powerful way to streamline your BIM workflow and improve design accuracy. From basic elements like windows to detailed symbols like the Revit arrow family, these tools help bring your architectural ideas to life faster and more efficiently. You can find thousands of components with access to various platforms like RevitCity, BIMobject, and the Autodesk Revit family download centre.
To further advance your Revit and BIM expertise, explore the BIM Course for Architects and Master Computational Design courses by Novatr. These programs provide in-depth, project-based learning to help you apply BIM principles and Revit family management techniques effectively.
Visit our resource page to begin your professional growth.
FAQs
1. What are Revit families?
Ans: Revit families are groups of 2D and 3D elements representing building components like doors, windows, and furniture, used to create parametric and reusable designs.
2. Where can I find free Revit families?
Ans: You can find free Revit families on Autodesk Revit Library, BIMobject, RevitCity, and NBS National BIM Library.
3. How do I import and use Revit families in my project?
Ans: Download the family, load it into your project via the Insert tab, place it in the correct view, and adjust its parameters using the Properties palette.
4. Can I customize Revit families?
Ans: Yes, you can edit parameters, change materials, or adjust visibility settings using the Family Editor to meet project needs.
5. What are the best practices for managing Revit families in projects?
Ans: Organize your library, optimize for performance, and test all families in a sample project before implementing them in live designs.
Was this content helpful to you



.jpg)







.png)