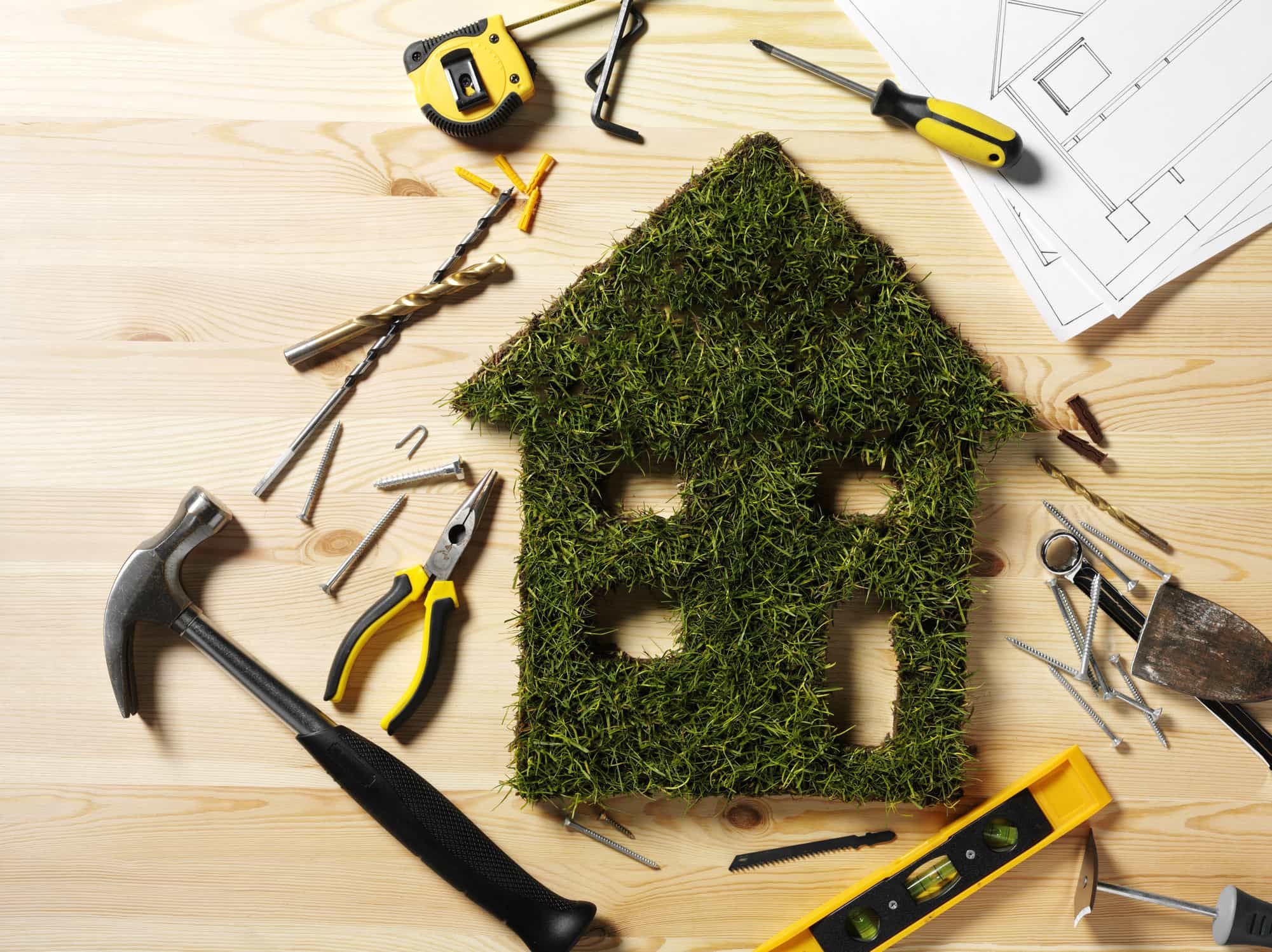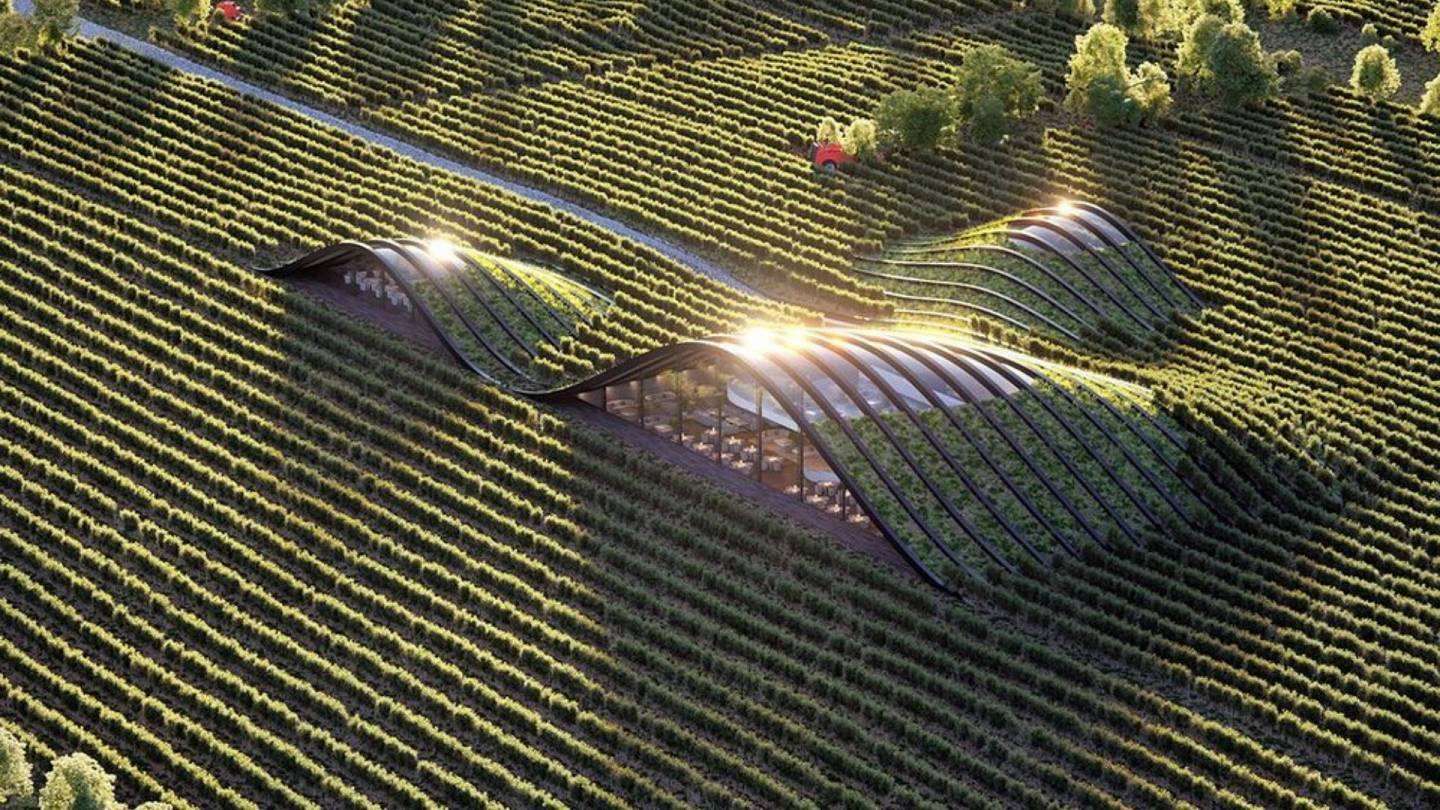Streaming Now – Novatr’s story on The Indian Edtech Story, only on Jio Hotstar.
PROGRAMS
Join thousands of people who organise
work and life with Novatr.
What is Green Architecture: Everything You Should Know About its Principles and Features
Parsa Abdolahzade
15 mins read
September 15
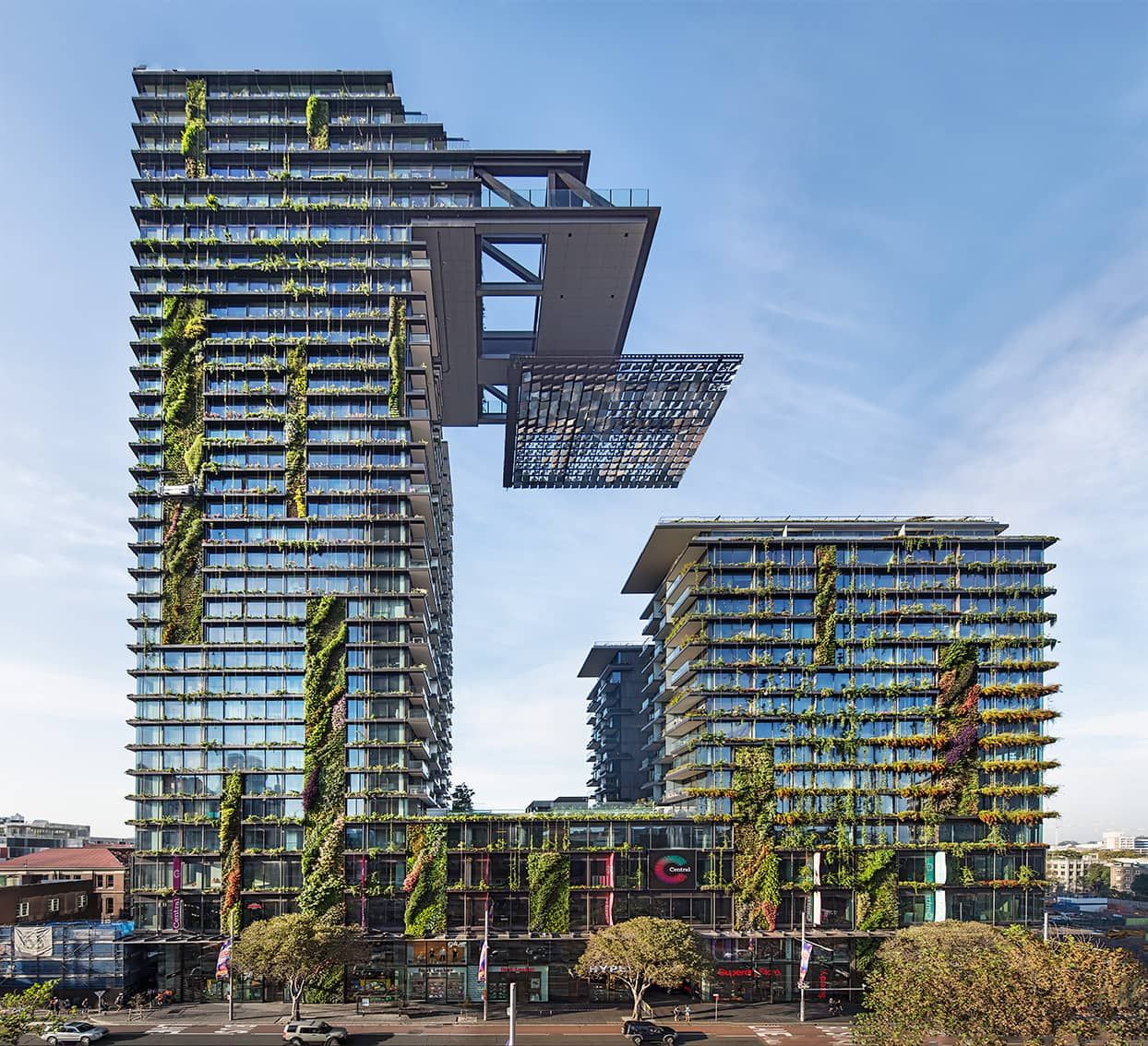
What is green architecture?
Green architecture employs technological innovation to minimise the adverse effects of designing, constructing and operating a building on the natural environment and living communities, ensuring their quality of life for many years to come.
It is in line with the philosophy of sustainability, proposing that the cost of development should not be the living conditions of future generations. The development of human settlements requires using natural resources like minerals, organic life and energy sources. Acquiring and consuming these resources cause harm to ecosystems which are formed over a long time, resulting in increased pollution and decreased productivity. Green architecture design puts forward that construction should be done in a sustainable way for and over many generations to come. This is a moral obligation as well as a practical one.
Green building architecture is definitely a sustainable architecture concept but it is not always true the other way around. Green architecture mostly focuses on the natural environment, while a sustainable building is more broadly concerned with the relationship between the environment, societies and economics.
Upholding these ideals proves to be challenging as it creates contradictions which require high skills to solve. For example, there may be certain constraints of using technology to improve environmental performance against aesthetic choices when designing, or the restrictions of living with the land and climate versus the convenience of using climate control facilities. These contribute to the increased complexity of design, yet there are good reasons for green architecture.
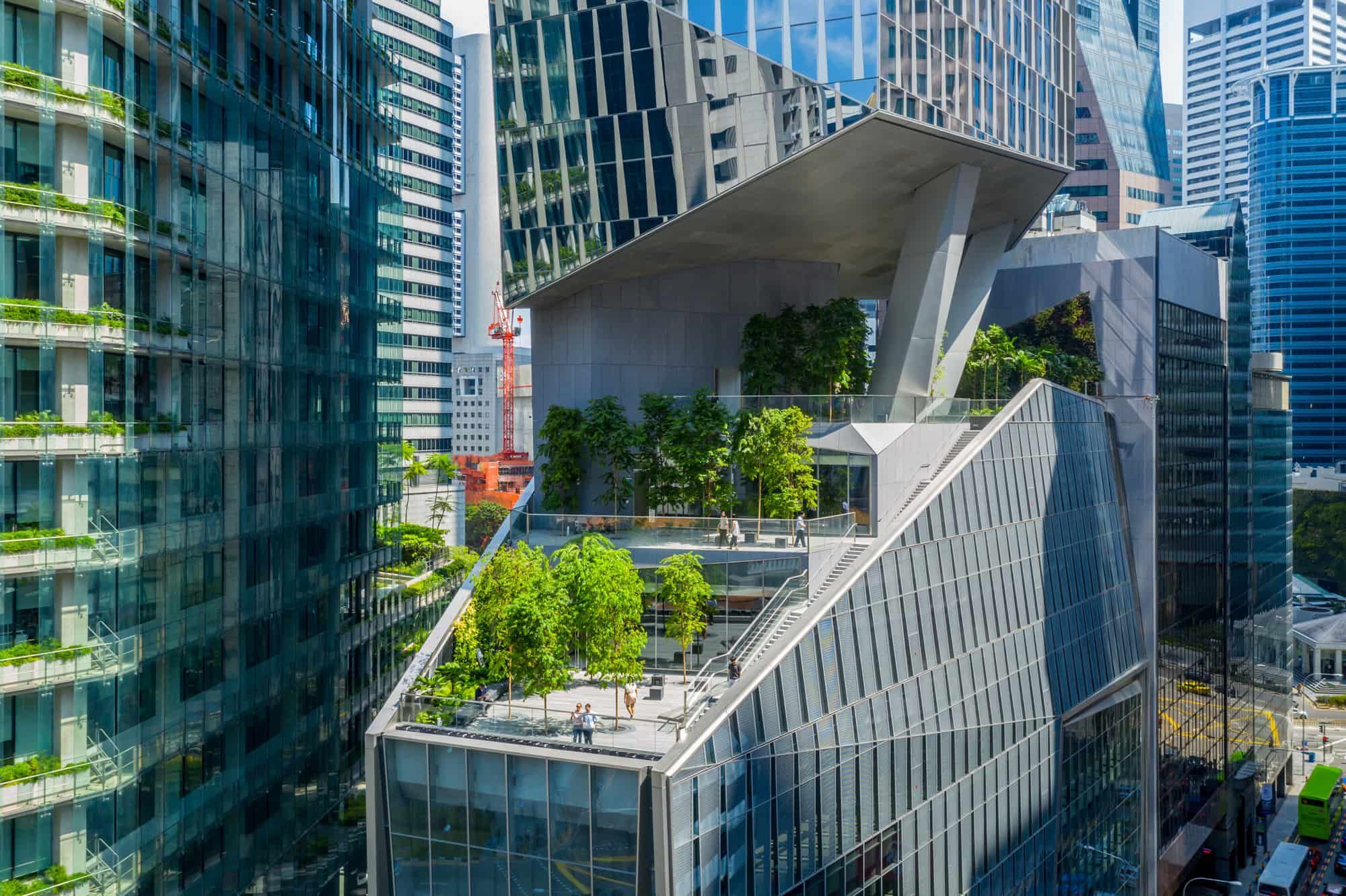
KPF’s Robinson Tower, Singapore (Source: https://www.archdaily.com/)
What is the importance of green buildings?
The Looming Danger
According to the UN, “The world’s population is expected to increase by 2 billion persons in the next 30 years, from 7.7 billion currently to 9.7 billion in 2050.” As the population grows, they must transform natural lands into cities and other human habitats.
Additionally, the World Bank Urban Development report also states, “Today, some 56% of the world’s population – 4.4 billion inhabitants – live in cities. This trend is expected to continue. By 2050, with the urban population more than doubling its current size, nearly 7 of 10 people in the world will live in cities.” What is the effect of a growing urban population? As natural land turns into the urban environment, the natural filters of greenhouse gases like CO2 are destroyed.
Development requires energy, which is mostly produced by burning fossil fuels emitting CO2 and other greenhouse gases into the atmosphere, resulting in global warming. “CO2 reached its highest ever average annual concentration in the atmosphere of 412.5 parts per million in 2020 – around 50% higher than when the Industrial Revolution began.”, according to a report by the International Energy Agency. UN Environment also reports “Buildings and construction account for more than 35% of global final energy use and nearly 40% of energy-related CO2 emissions” in 2017.
As international coalitions across industries are trying to decrease these emissions, construction is no exception. Reducing carbon emissions is one of the main purposes of green architecture and architects are already taking these trends into consideration in their design philosophies.
Benefits of Green Architecture
Aside from contributing to big humanistic endeavours, there are benefits to green architecture for everyday life:
1. Comfort
Because a well-designed building puts a great deal of thinking into providing comfort without harming the environment, the green building architecture is very pleasant to live in. Besides, there is a naturalness to these buildings, making them calm and cheerful places.
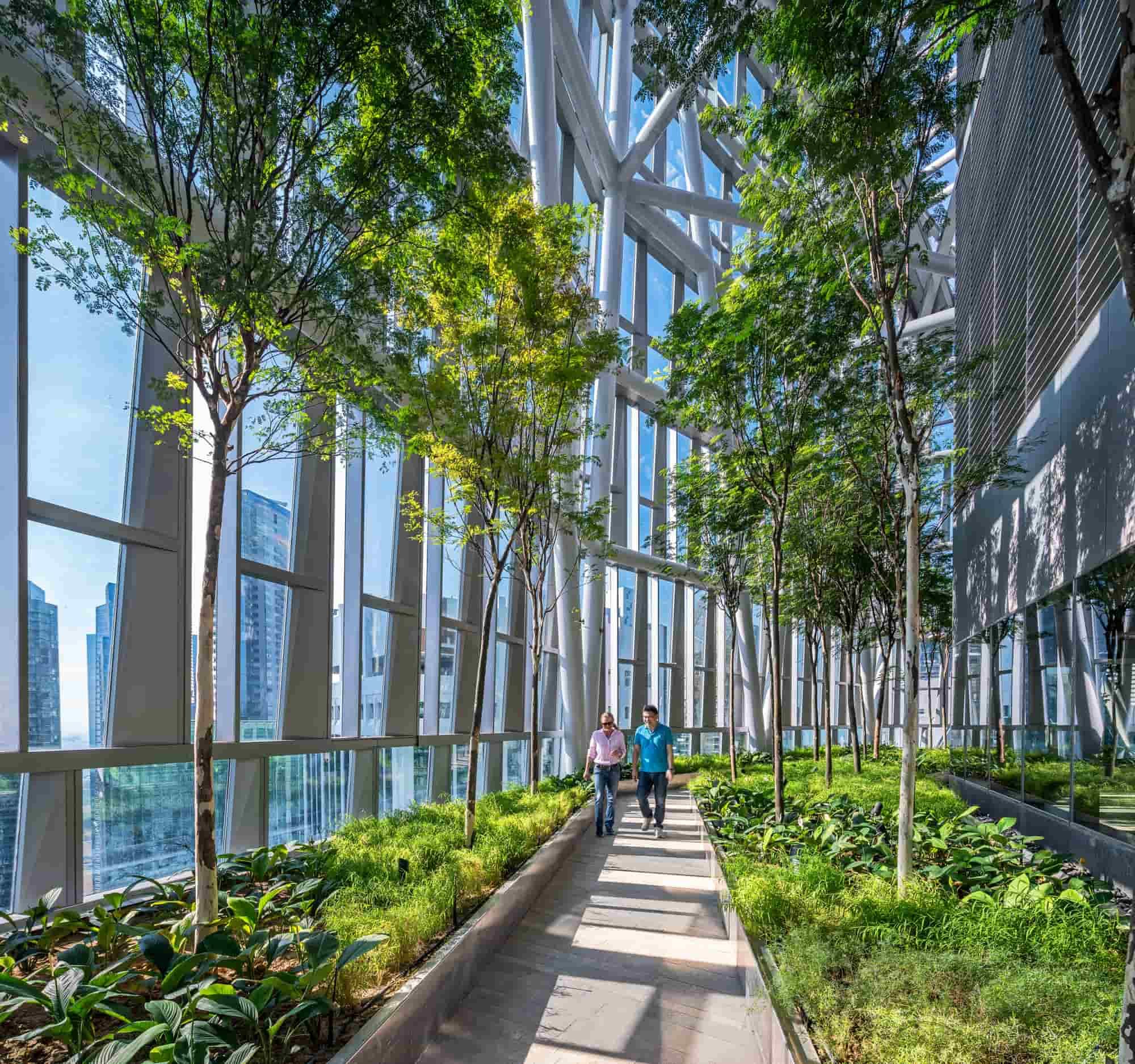
KPF’s Robinson Tower Interior, Singapore (Source: https://www.archdaily.com/)
2. Economy
Utilizing passive systems, and self-sufficiency in producing required energy in green buildings decrease the rising costs of living while conserving natural resources. Utilizing these passive design systems more efficiently provides added benefits towards comfort.
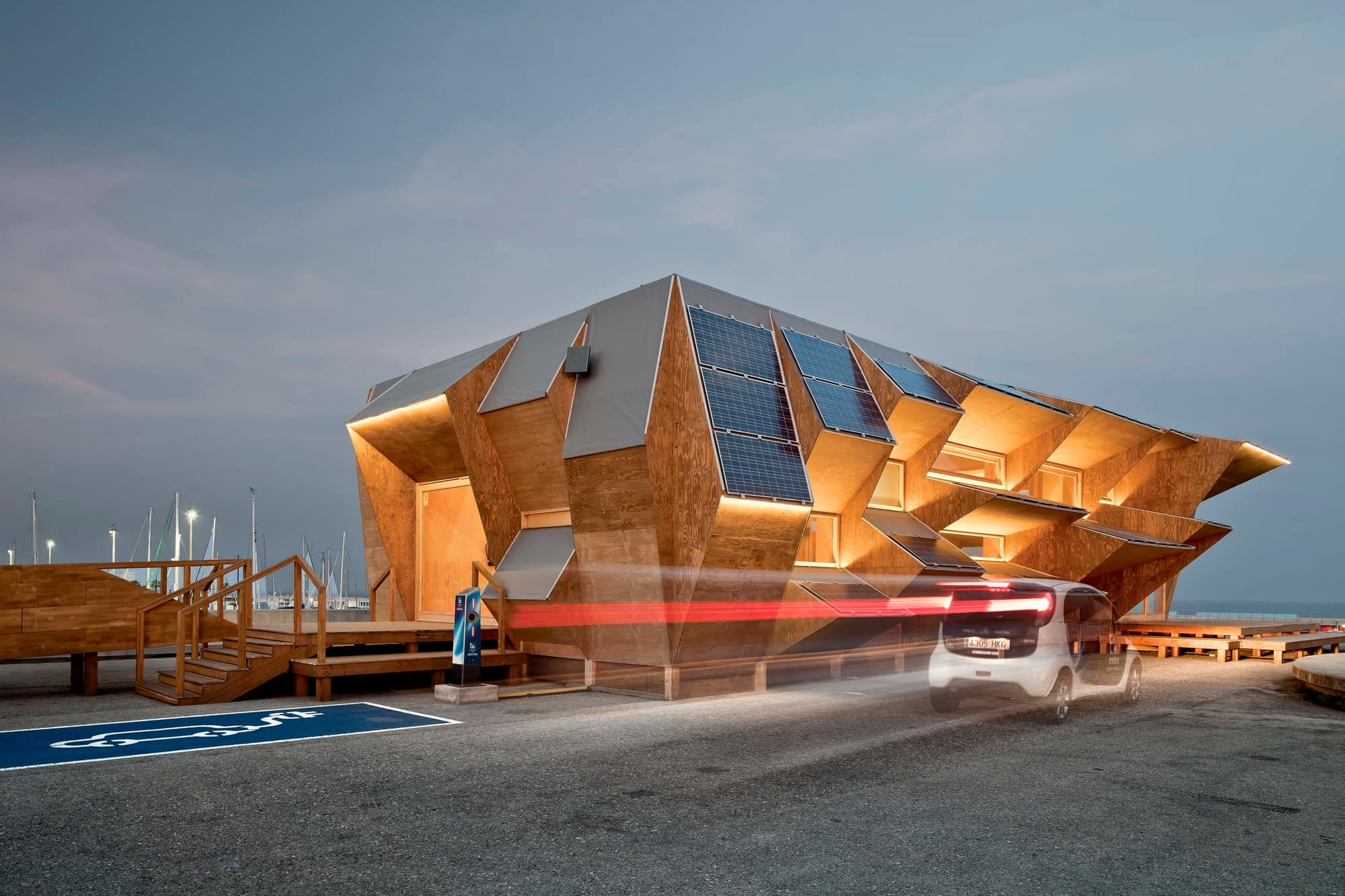
Endesa Pavilion, Institute for Advanced Architecture of Catalonia (IAAC) (Source: https://www.archdaily.com/)
3. Fresh Aesthetics
The lush and full appearance of green architecture changes the grey and dull tones of most modern cities. The dull cities can be turned into man-made forests with walls made of plants and dropping vines over the edges. Even if they don’t employ greeneries, their alignment with natural elements like wind and sun provides a very attuned life with natural rhythms, making the space, and life, more bright and enjoyable.
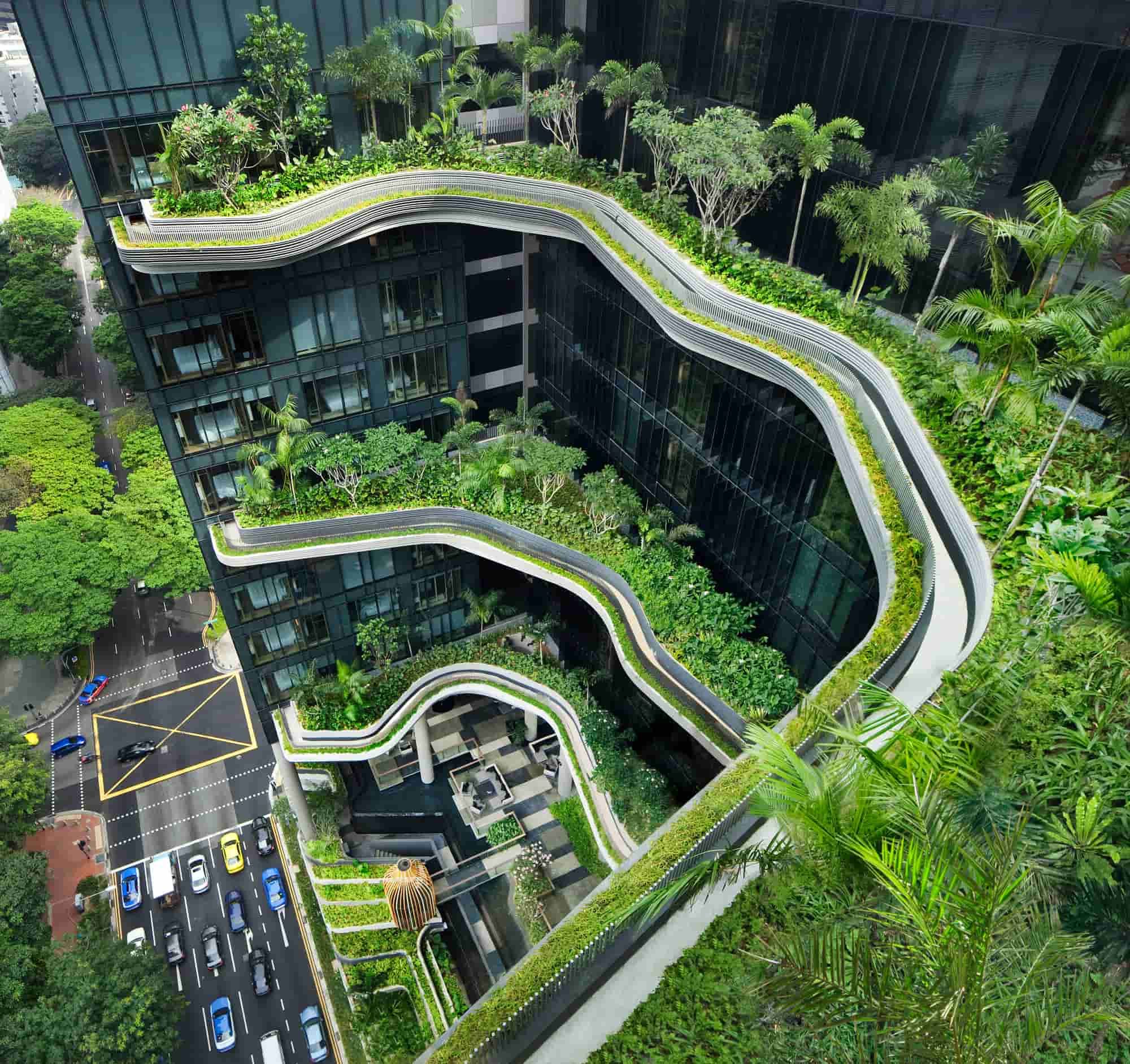
PARKROYAL on Pickering, Singapore by WOHA (Source: https://www.archdaily.com/)
Roots of green architecture concept
Is green architecture entirely new?
A building working harmoniously with nature is not an entirely new idea; in fact, it is very ancient. In most traditional and vernacular architecture, different strategies and techniques are used to live with the rhythms of nature. For example, in many cultures across the Middle-east, Mediterranean, Africa, and the Iberian Peninsula, employing courtyards created a microclimate which was more controllable. Green architecture is essentially a continuation of the same tradition.
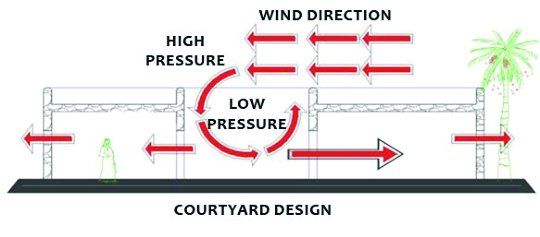
A courtyard functions in regulating ventilation (Source: https://www.researchgate.net)
Another example of ancient green architecture is the Yakhchal (or ice pit) which took advantage of temperature fluctuations between night and day in a desert to produce ice. Deserts are extremely hot during the day but the temperatures drop rapidly as the sun goes down due to low humidity. The Yakhchal consists of a storage pit inside a dome and a shallow trench. In the evening, the shallow trench is filled with water so that it would freeze during the cold night. In the morning, broken pieces of ice are dropped into the pit.
The pit is always shaded by a dome and is deeper in the ground which makes it cool while the ice further cools down the air inside the dome. The hot air rises to the top of the dome, pushing the cold air down and acting as an insulator. This way, the ice is preserved most of the year round. It was widely used until the arrival of electric fridges. It is still in use in some places.
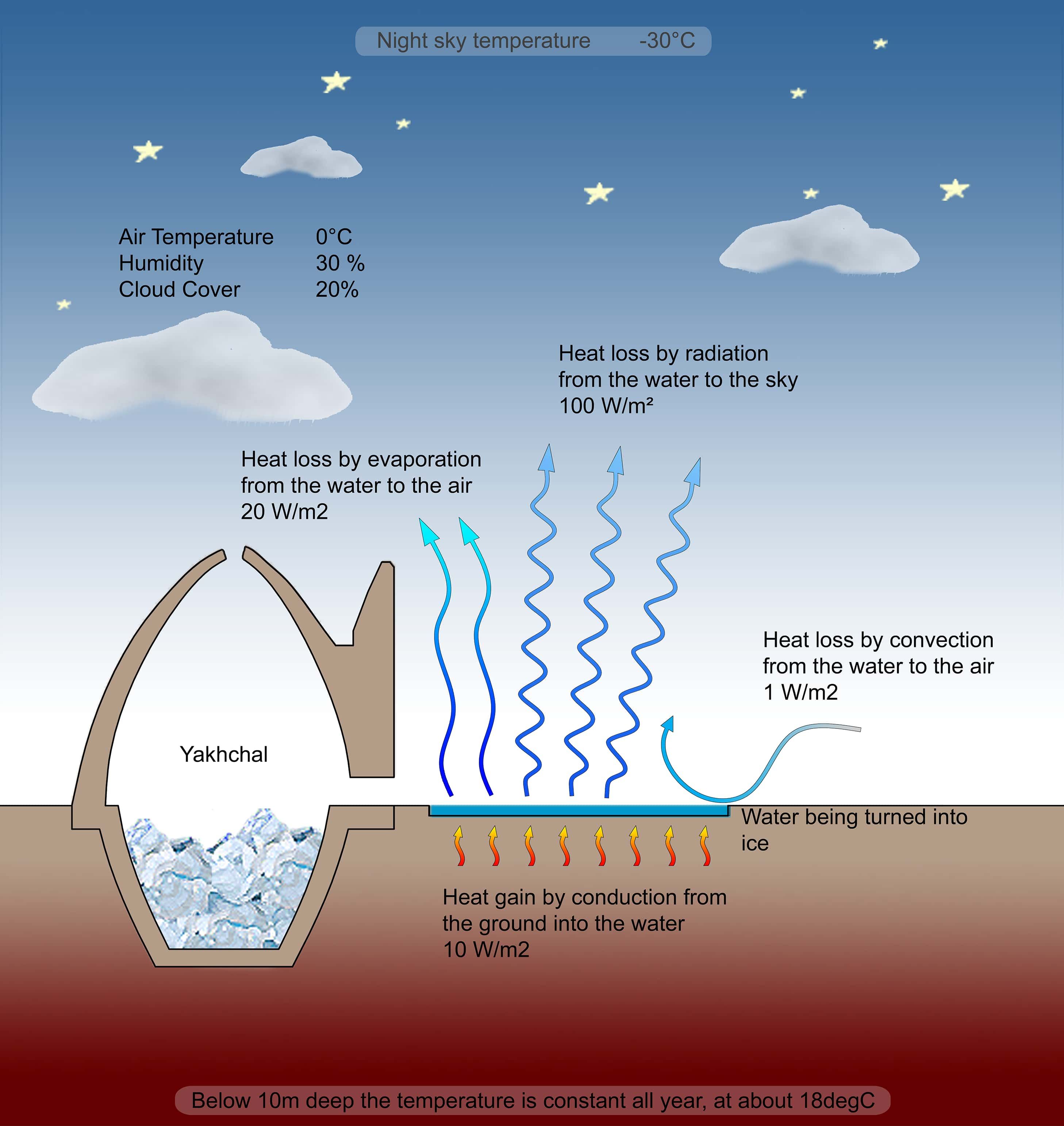
Yakhchal Ice production process (Source: https://www.maxfordham.com/)
As the above examples show, before the convenience of modern facilities, our ancestors used their ingenuity and knowledge and devised technologies to live comfortably with nature and not against it. Green architecture in today’s more technologically-advanced and knowledgeable civilizations should be able to do the same, if not even better.
The modern green building architecture
In modern times, advancements in technology have enabled us to control conditions inside our buildings, albeit at the cost of destroying the planet. We forgot most lessons our ancestors learned long ago, ignoring millennia of green architecture. But looking back at what our ancestors achieved using simple technology, perhaps we can achieve much more today, given we think more analytically from the design stage of a building.
In 1962, the book Silent Spring by Rachel Carson was published. It was about the horrible effects of chemical pesticides widely used in agriculture at the time, initiating the environmental movement. This social trend inspired architects to experiment with eco-friendly architecture. In the 70s, some innovations like the Trombe wall and passive heating became novel hot topics. Nowadays, these and much more are common as part of architectural education.
In the late 80s and early 90s, new guidelines were devised for green architecture by a collaboration between the American Institute of Architects (AIA) and the Environmental Protection Agency in the U.S. The result was COTE or AIA Committee on The Environment, one of the oldest organizations in the U.S. dedicated to sustainable green building.
An important milestone is the formation of the U.S. Green Business Council (USGBC) in 1993. They now operate in over 70 countries and host yearly conventions for over 20,000 attendees. They are also founders of the most important licensure of sustainable green building: LEED (or Leadership in Energy and Environmental Design). It is the world's most widely used rating system for green architecture.
These organizations helped the green architecture concept to go mainstream by raising industry standards. As the global socio-political trends grew toward environmentalism, they grew in scope and importance, creating principles and characteristics of what we now call green architecture.

What is LEED?
There are no legal standards or mandates – similar to building, structural or fire prevention regulations - for green architecture in many countries, yet. Implementing green building practices is up to the individuals.
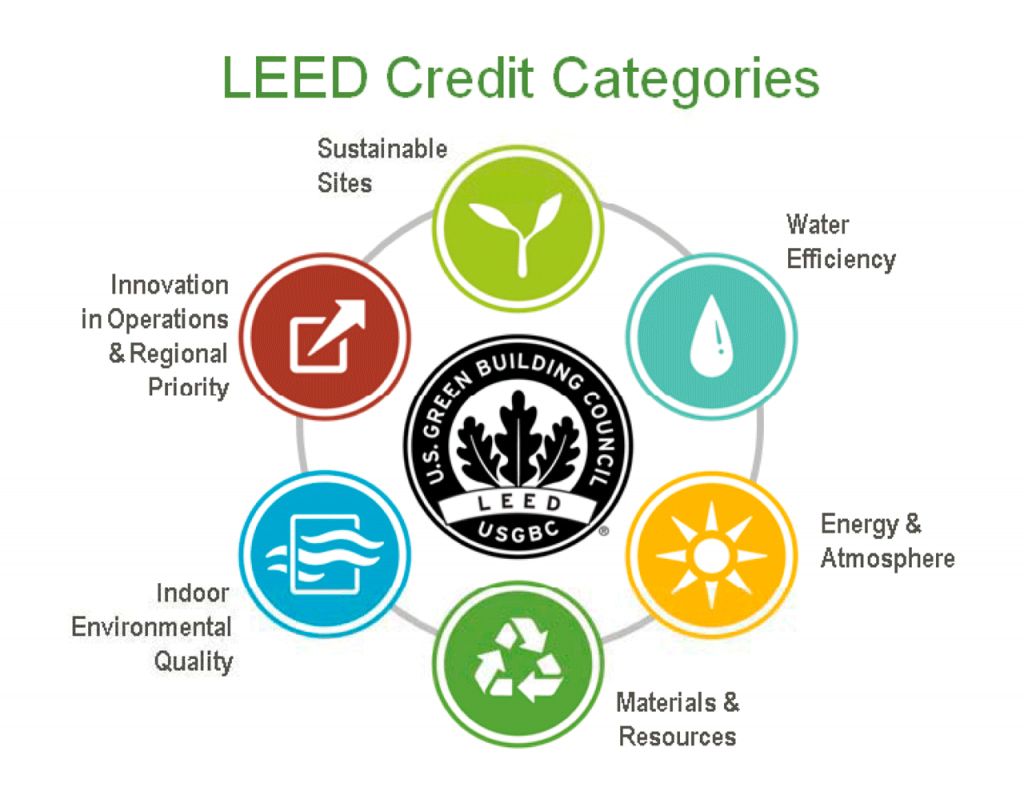
LEED Credit Criterions (Source: https://www.air-tek.net/)
But there is a rating system to certify a green building architecture. LEED (Leadership in Energy and Environmental Design) created by U.S. Green Building Council (USBGC) has been the primary rating system that developers and architects can apply for certification. They acquire a rating level according to their adherence to prerequisites and credits that address carbon, energy, water, waste, transportation, materials, health and indoor environmental quality.
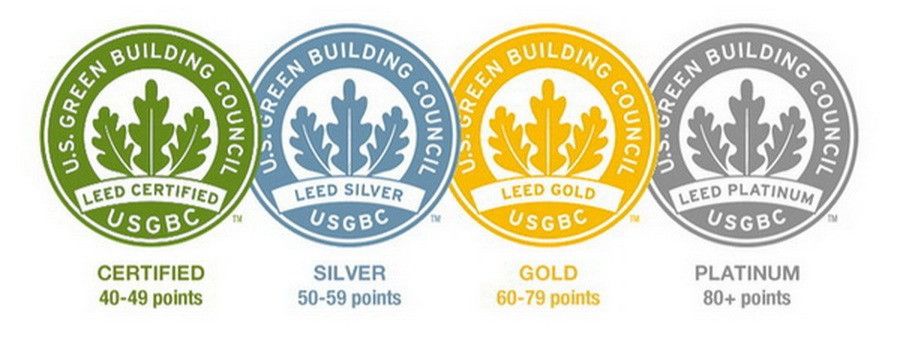
LEED Rating Levels (Source: https://www.thecapybara.net/)
Currently, LEED certification is a choice and not a requirement in most countries, but there are some countries where it is encouraged by tax incentives for owners of LEED-certified buildings.
LEED also certify qualified individuals as LEED Green Associates, but there are some requirements:
• Involvement in LEED-registered projects
• Employment within the green architecture industry
• Completing LEED-approved courses related to sustainable building
In order to maintain your licensure and LEED certification as a green architect, you must participate in continuing education coursework. Although requirements may vary from state to state, they typically include workshop participation, college-level courses, and attending conferences. You will be obligated to complete 15 continuing-education courses biennially in order to maintain your LEED Green Associate credentials.
Principle and Characteristics of Green architecture
Cradle-to-grave principle
One should consider when trying to build a career in sustainable green building design, that it is important to think about the whole process, not just from the day you start constructing the building itself – from material production, transportation, design and facilitating building site to construction, operation of the building and its eventual demise and dismantling. Thus green architecture covers a holistic approach called “Cradle-to-grave”. This approach explains the requirements of a green building.
BIM technology could be very useful when designing a sustainable green building. It is a methodological system to increase efficiency at every phase of building from the design to construction to post-construction operations and maintenance.
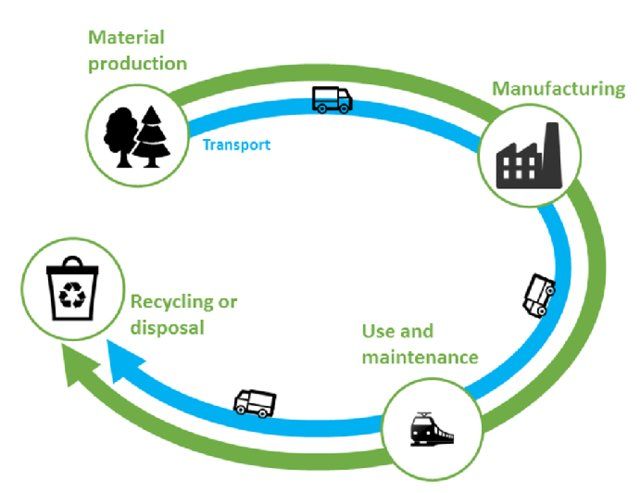
Cradle-to-grave approach (Source: https://www.researchgate.net/)
Characteristics
Here are the characteristics of green buildings in various categorisations that architects should heed to for sustainability, efficiency and comfort.
1. Optimization
In a sustainable green building, nothing should exceed the necessary. This covers everything from space, water and building to lighting, materials and energy.
• Efficient use of energy
• Ventilation systems designed for efficient heating and cooling
• Energy-efficient lighting and appliances (e.g., ENERGY STAR® products)
• Generally minimizing water usage in buildings
• Reducing the overall water requirements during construction
• Water-saving plumbing fixtures
• Efficient utilization of materials during construction
• Sustainable Materials manufactured with resource-efficient processes
• Efficient use of space
• Making new and renovated buildings more comfortable and less expensive to run
• Helping building users learn to be efficient and sustainable
2. Wellbeing
What good is green architecture, if it does not make the user’s life better?
• Good indoor environmental air quality
• Consideration of the quality of life of occupants in design, construction and operation
• Avoiding materials and chemicals that create harmful or toxic emissions (low in carcinogen elements, irritants or reproductive toxicants)
• Utilizing non-toxic resources and moisture resistant materials that hinder the growth of biological contaminants in buildings
• Pollution and waste reduction measures during construction and occupancy
• Incorporating natural light and views to ensure building users’ comfort and enjoyment
• Proper acoustics to provide aural comfort and peacefulness
• The incorporation of roof gardens
• Protecting or enhancing wildlife diversity
• Bringing agriculture to the cities
3. Passivity
Green architecture's main goal is to conserve so it aims at the lowest environmental impact possible.
• Consideration of the environment in design, construction and operation
• Minimal harm to the natural habitat
• Maximizing passive solar energy
• Optimal location on the land
• Maximizing sunlight, winds, and natural sheltering
• Considering the impact of buildings and their surroundings on stormwater and drainage infrastructure
• Utilizing biodegradable resources; and conservation of natural characteristics
4. Reusability
“One man's trash is another man's treasure” is a green architecture motto.
• Enabling of re-use and recycling
• Use of recycled architectural salvage and recycled manufacturing products
• Greywater reuse
• Using fewer, more durable materials
• Adaptive reuse of older buildings
• Accounting for a building’s end-of-life stage by designing for demolition waste recovery and reuse
• Engaging building users in reuse and recycling
5. Locality
One of the objectives of green building is to rely mostly on local resources to lower transportation and minimize ecological disruptions and carbon footprint.
• Landscaping with native vegetation;
• Locally-obtained woods and stone and naturally abundant local materials;
• Eliminating long-haul transportation and minimizing transportation costs and carbon emissions.
6. Adaptability
A green architecture must be easy to manipulate.
• Adaptable to a changing environment and changing climate
• Ensuring resilience to events such as flooding, earthquakes or fires
• Flexible and dynamic spaces to accommodate functional changes without the need to renovate or reconstruct
7. Ethicality
Green architecture creates diverse environments that connect and enhance communities.
• Engaging local communities in planning
• Responsibly-harvested woods and mined materials
• Fair treatment of the labourers throughout the construction or manufacturing
• Encouraging environmentally friendly options such as walking or cycling
8. Self-sufficiency
Independence is one of the goals of a green building.
• Use of renewable low-carbon energy, such as solar energy;
• harvesting water for safe indoor use in innovative ways;
• Low maintenance costs;
• producing compost from human waste for plants.
Green architecture may sound complex, but it really is not; it is all about our responses to reduce the impact on the environment while promoting user comfort. It actually is just a vast topic that all architects should understand and implement for a sustainable future.
For more insights on green architecture, software, tools and industry trends, head to our Resources.

Join 100,000 designers who read us every month
