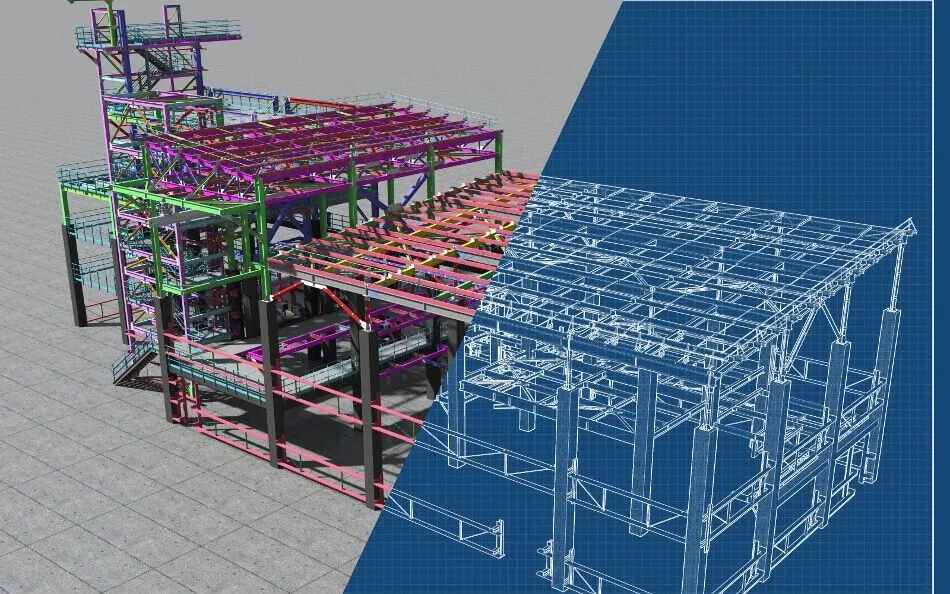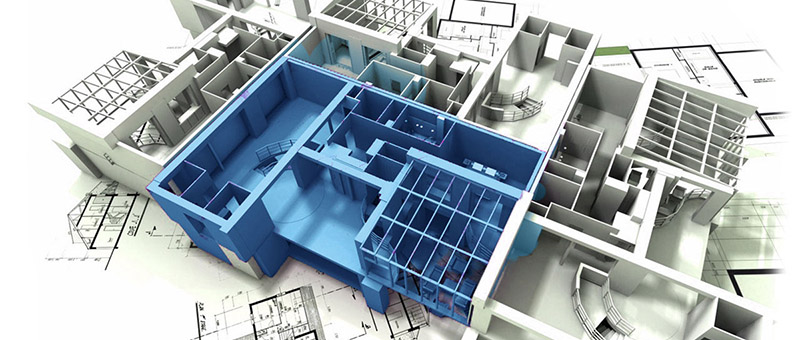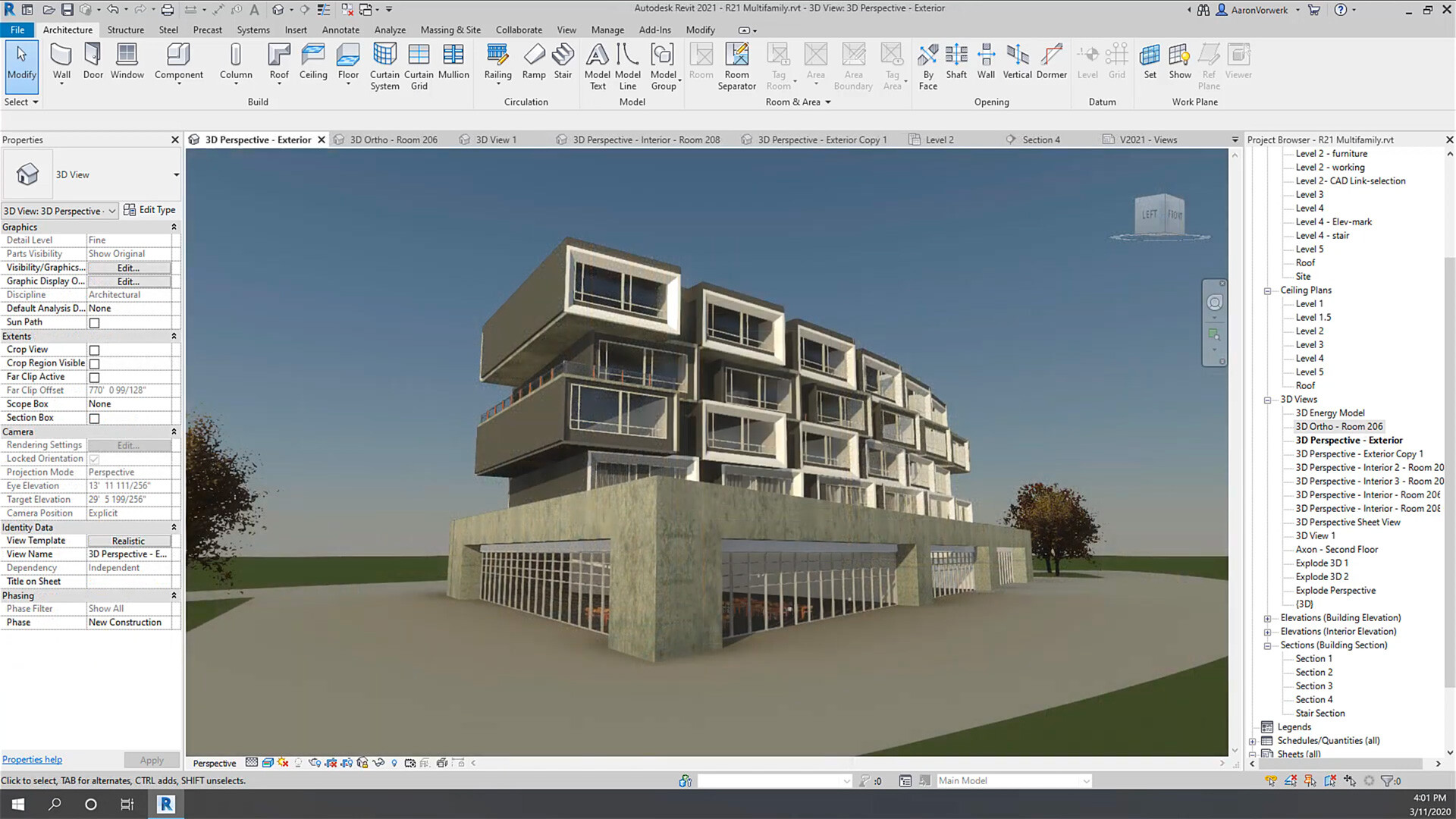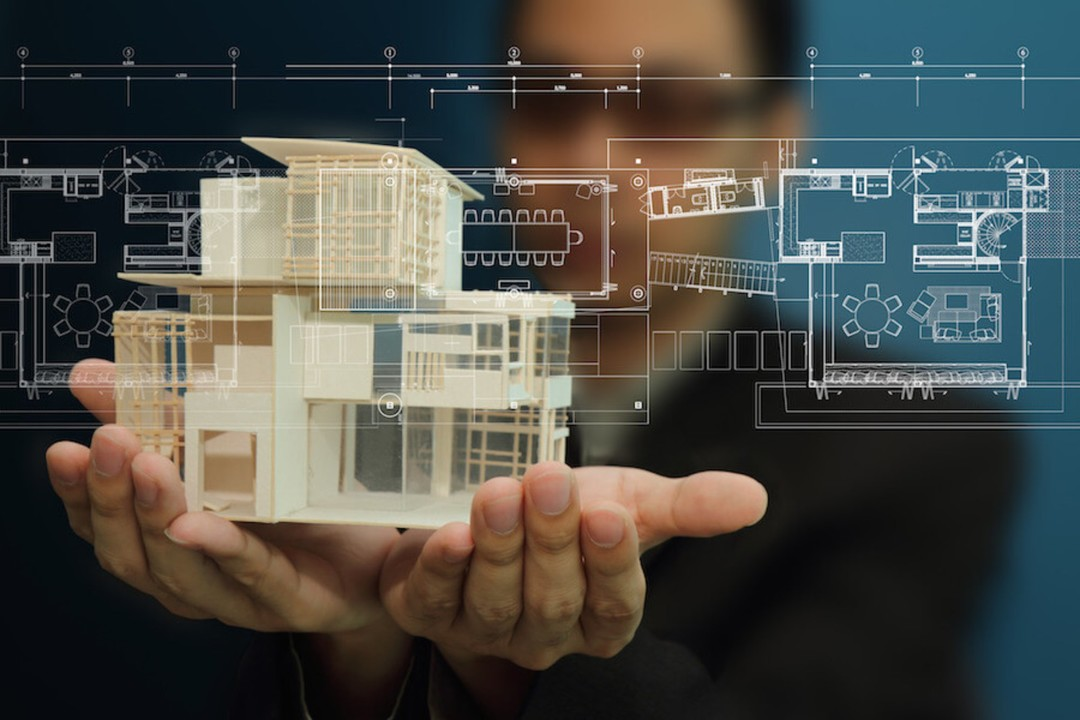BIM Designer: Roles, Salaries, Scope, & Online Courses 2025

Table of Contents
Building Information Modelling (BIM) has transformed the world of Architecture, Engineering, and the Construction (AEC) Industry by introducing digital methods of designing, managing, and creating buildings. Its importance cannot be overstated as it has rapidly gained a standard position in the industry, enabling a comprehensive project view. Let’s explore how BIM facilitates these enhancements and how they benefit BIM designers.
Understanding BIM
BIM is a technological workflow process based on models for designing, planning, constructing, and managing building and infrastructure projects. BIM Software is a 3D design and modelling software that helps manage the design and construction of piping and processes. It is one of the latest advancements in the industry, enabling all project stakeholders to work collaboratively using a single BIM tool. BIM is considered one of the holistic approaches to enhance the quality and efficiency of creating designs.
Benefits of Using BIM Tools
BIM transforms the AEC industry by facilitating efficient, integrated, communicative, and collaborative project approaches. Here, we will explore the top benefits of BIM for the industry:
1. Enhanced Project Workflow
BIM significantly improves project workflows by enabling the creation of detailed digital models that integrate information from various stakeholders. This integration allows for automated updates and error detection, reducing the need for manual cross-checking and revisions. With BIM, changes made in one part of the model are automatically reflected throughout, ensuring consistency and accuracy. This streamlined workflow not only saves time but also enhances the final project quality by minimising errors and discrepancies.
2. Improved Collaboration
One of the most significant benefits of BIM is its ability to enable collaboration among all stakeholders involved in a project. By using a shared digital model, team members from different teams can work together, accessing and updating the same model in real-time. This collaborative environment encourages open communication and coordination, making it easier to identify problems early in the design process. BIM's collaborative tools also support remote work, allowing teams to work together effectively, regardless of their physical location.
Read more: Architecture Thesis Topics: A Comprehensive List of 30 Topics to Pick From 2025
3. Accurate Budget Planning and Cost Estimation
BIM models can be used to generate accurate budget planning and cost estimates, as they contain detailed information about materials, measurements, and building components. The accuracy helps in creating more reliable budgets and financial forecasts, reducing the likelihood of cost overruns. Additionally, BIM enables scenario analysis, allowing project teams to explore different design and construction options and their financial implications, thereby facilitating more informed decision-making regarding budget allocation.
Top Skills You Need to Become BIM Designer

To become a successful BIM Designer, having technical, conceptual, and interpersonal skills is crucial. Here’s the list of top skills you need to have to earn a high BIM designer salary in the industry:
1. Communication
Effective communication is the foundation of any BIM Designer's skill set. In a field where collaboration across various departments such as architecture, engineering, and construction is a day-to-day routine, the ability to clearly and concisely convey ideas, requirements, and changes cannot be overstated. It encompasses both verbal and written communication. Hence, a skilled BIM Designer should have active listening skills to accurately understand the needs and feedback of clients and team members.
2. BIM Software Proficiency
It is highly crucial to have BIM software proficiency, such as Autodesk Revit, ArchiCAD, Autodesk Navisworks, etc. It involves the ability to use these tools for basic modeling and understanding how to leverage advanced features for simulation, analysis, and collaboration. BIM software proficiency enables designers to create accurate and detailed models to predict performance, facilitate decision-making, and streamline construction processes.
3. Time Management
A BIM Designer must excel at prioritizing tasks, setting realistic deadlines, and efficiently allocating their time and resources. This includes working on multiple aspects of a project simultaneously without compromising quality or accuracy. Effective time management improves productivity and reduces stress, ensuring that projects are delivered on time and within budget.
Scope and Salaries of BIM Designers
In the AEC industry, the BIM role is one of the key roles that helps in the digital transformation of design and construction. However, the roles can vary widely, offering an array of career paths and opportunities. Here are the top BIM Designer job description, along with their salaries:
1. BIM Modeller
BIM Modellers are responsible for creating 3D models of buildings and structures and collaborating with architects, engineers, and other stakeholders to ensure project accuracy. Besides you are also responsible for generating construction drawings, schedules, and quantities from the BIM model to use in the project documentation. A BIM Modeller also assists in clash detection and resolution to identify and resolve the issues in building systems. The average salary of a BIM Modeller ranges from around INR 20,000 to INR 25,500/month.
2. BIM Coordinator
The BIM Coordinator's role encompasses crucial roles and responsibilities for effective project coordination and integration with the AEC industry. One of the primary jobs is to oversee the coordination of BIM models originating from various disciplines, such as architectural, structural, and MEPF (Mechanical, Electrical, Plumbing, and Fire Protection). You also need to use effective communication as a BIM Coordinator. You will regularly liaise with project managers and clients, providing transparent updates on project progress, highlighting challenges encountered, and presenting viable solutions. As a BIM Coordinator, you can earn a monthly salary of INR 55,000.
3. BIM Manager
A BIM manager with five to seven years of experience can earn up to INR 75,000/month in India. Their primary responsibilities include developing and implementing BIM standards, best practices, and workflows. Besides, you must manage BIM software licences, resources, and tools and provide technical assistance and training to the BIM teams. Besides this, you need to conduct quality control reviews of BIM deliverables to ensure accuracy in the project. A BIM Manager in India can averagely earn INR 80,000/month.
Read more: 6 Ways BIM Is Proving To Be The Future Of Architecture
4. Design Manager
A designer manager is responsible for overseeing the design process and ensuring the successful delivery of the design projects. The role is to lead design teams and coordinate multidisciplinary efforts to achieve the project goals. As a design manager, you are responsible for developing design strategies, reviewing and approving design deliverables, and managing design budgets, resources, and schedules. You must also facilitate communication and collaboration between the teams, clients, and other stakeholders. A Designer Manager in India can earn up to INR 70,000/month.
5. BIM Consultant
BIM consultants collaborate with clients to understand their requirements, challenges, and goals related to BIM implementation. You need to develop roadmaps, lead the implementation of BIM standards, and provide expertise in selecting and deploying BIM tools and software that suits the best. As a BIM consultant, you must conduct training sessions and workshops to educate the team and clients, establish quality assurance processes and protocols, and enable collaboration and coordination among the project teams, such as contractors, engineers, architects, etc. A BIM Consultant can earn up to INR 25,20,000 in India.
Top 5 Online BIM Courses to Upskill in 2025
Selecting the best BIM Courses is one of the crucial things to do. Hence, before enrolling in a course, it is always best to do the search and take the time to read reviews and testimonials from past students. It will give you a better understanding of the course content, teaching effectiveness, and overall growth. Here are the top 5 online courses for BIM Designers to upskill in 2024:
1. BIM Professional Course for Architects V2.0 - Novatr
Program Duration: Nine months
Mode: Online
The BIM Professional Course For Architects V2.0 by Novatr is one of the best courses recommended to aspiring BIM Designers. It is a comprehensive nine-month online course designed to align the students with the latest industry demands and technology. This course includes live RIBA capstone projects and bootcamp-based training, developed in collaboration with over 2000 AEC industry experts. The course covers over 15 software and their workflows, involving 70 live sessions.
This course will give you career sessions to ensure you make the right decision. The BIM Designers can choose from electives and specialisations to tailor their learning path, focusing on various areas like Urban or Interior Design. This professional course promises to help you with technical skills and professional development, aiming to transform students into well-equipped and skilled BIM Designers. After learning this course, you can open doors to various BIM Designer jobs for you.
2. Certificate in Building Information Modelling - RICS Online Academy
Program Duration: Three days 18 hours
Mode: Online
Certificate in BIM is one of the best courses offered by RICS Online Academy. It is designed for Project Managers, BIM Designers, and other professionals involved in BIM implementation and management. It covers the entire BIM project lifecycle, aligning with ISO 19650 standards, and provides insights into effective collaboration, information management, and reducing project risks. The course includes seven modules plus an exam, offering a blend of eLearning, case studies, quizzes, and live online sessions with expert trainers. Participants will gain hands-on experience in creating BIM Execution Plans, managing information models, and understanding BIM's legal and contractual aspects. This course is structured to equip aspiring designers with the skills to explore digital transformation in the built environment effectively.
Also Read: Top 7 Places to Learn BIM (Building Information Modelling) in India3. BIM for Architects and Designers Essentials - BIMTech Professional
Program Duration: Seven days
Mode: Online
The BIM for Architects and Designers Essentials course by BIMTech Professional focuses on parametric design development, visualisation, and VR, including visual design programming with Dynamo. It aims to enhance productivity through coordination with consultants and hands-on project learning. The course covers a wide range of software tools and BIM skills, preparing participants for various career opportunities such as BIM Coordinator, Engineer, Manager, Site Coordinator, and Consultant. You can check out their official page for more insight for the course.
4. BIM Revit Architecture + BIM Families Complete Course - GoPillar Academy
Program Duration: 32 hours
Mode: Online
BIM Revit Architecture + BIM Families Complete Course is an online course covering complete training on using Autodesk Revit for BIM, focusing on architectural design, creating and managing Revit families, and advanced modelling techniques. These courses typically include hands-on projects, step-by-step instructions for mastering Revit tools, and strategies for implementing BIM processes effectively in architectural projects. Once you purchase the course, it will be immediately available on your account, and you can decide when to start the course. The best part is that all lessons will be available on your account for five years.
5. PG Diploma Program in BIM and Structural Design & Analysis Training - IFS Academy
Program Duration: Four months
Mode: Online & Offline
The IFS Academy offers a PG Diploma in BIM and Structural Design & Analysis Training designed for Civil Engineers, Designers, and Architects. In collaboration with Savitribai Phule Pune University, this course equips students with BIM, design, and analysis tools and places them in industries. It includes training on AutoCAD Civil 2D and 3D, Revit Architecture, Structure, MEP, Navisworks, STAAD.Pro, ETABS, TEKLA, and ANSYS CivilFEM, along with live design & analysis projects. Industry and academic experts deliver training, ensuring students receive Autodesk & Bentley Systems Authorised Certificates of Completion, enhancing their placement opportunities. For more details, visit their official website.
Conclusion
Starting a career as a BIM designer offers a promising journey in the growing and evolving industry of construction and design involving creativity and technology. With the growing demand for BIM Designer jobs, professionals in this field can enjoy competitive salaries. The scope for BIM designers continues to expand, driven by the construction industry's digital transformation. For those aspiring to enter this dynamic field, numerous online courses provide the necessary skills and knowledge, making it accessible to build a career from anywhere. To learn more about the BIM Course for Designers, you can reach out to Novatr.
You can also check out our Resource pages to learn more about the industry trends


 Thanks for connecting!
Thanks for connecting!

.png)



.jpg)


