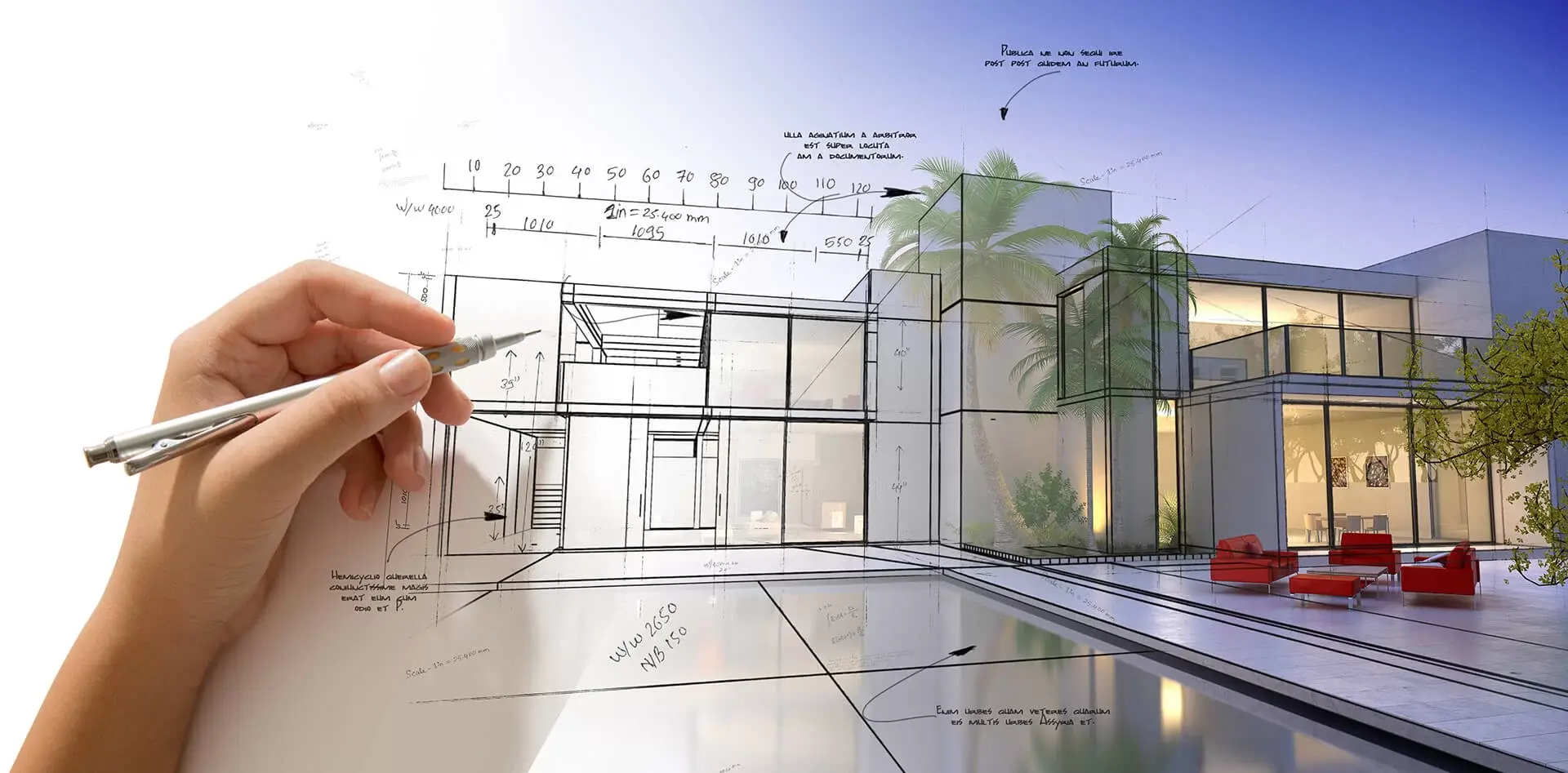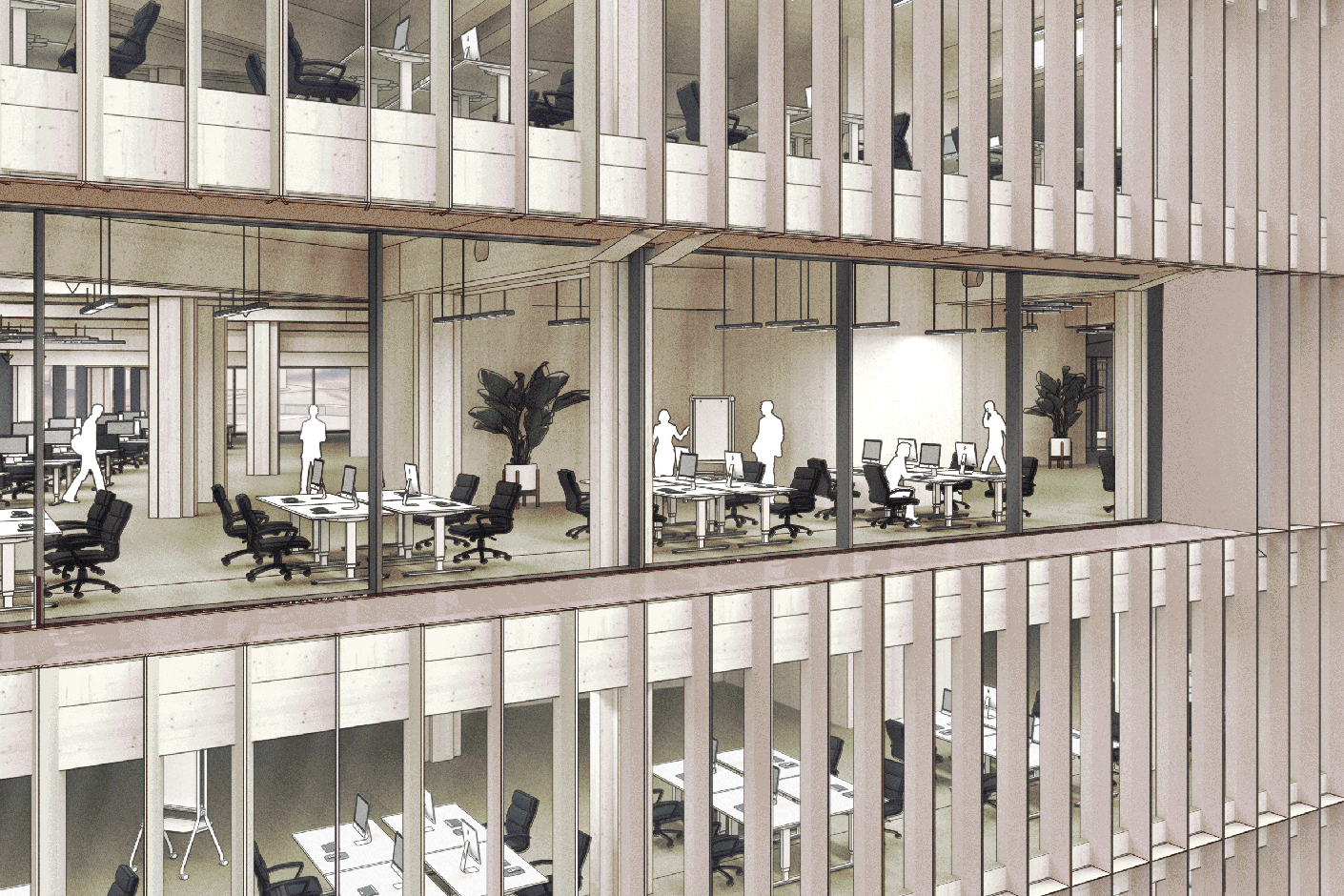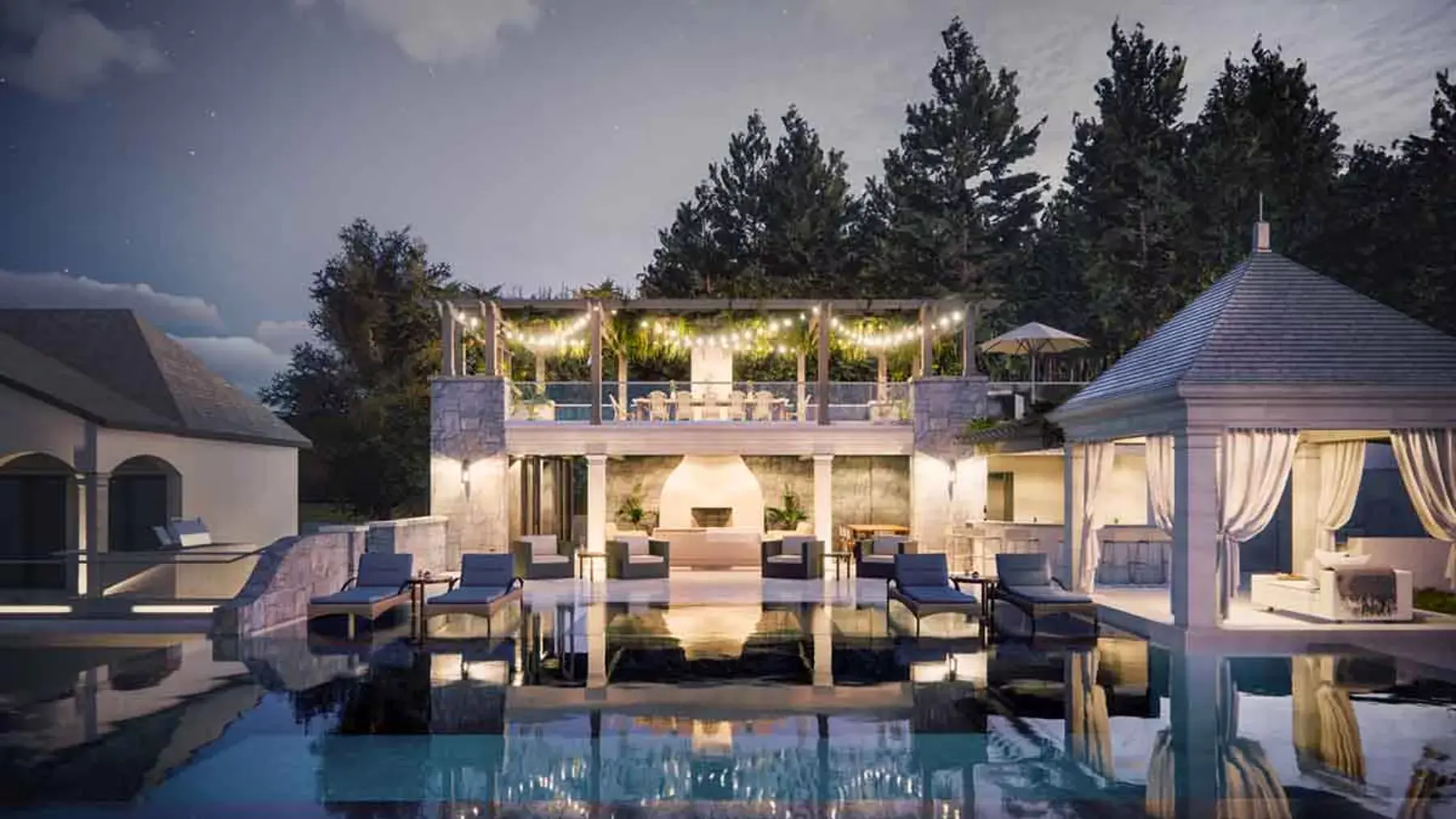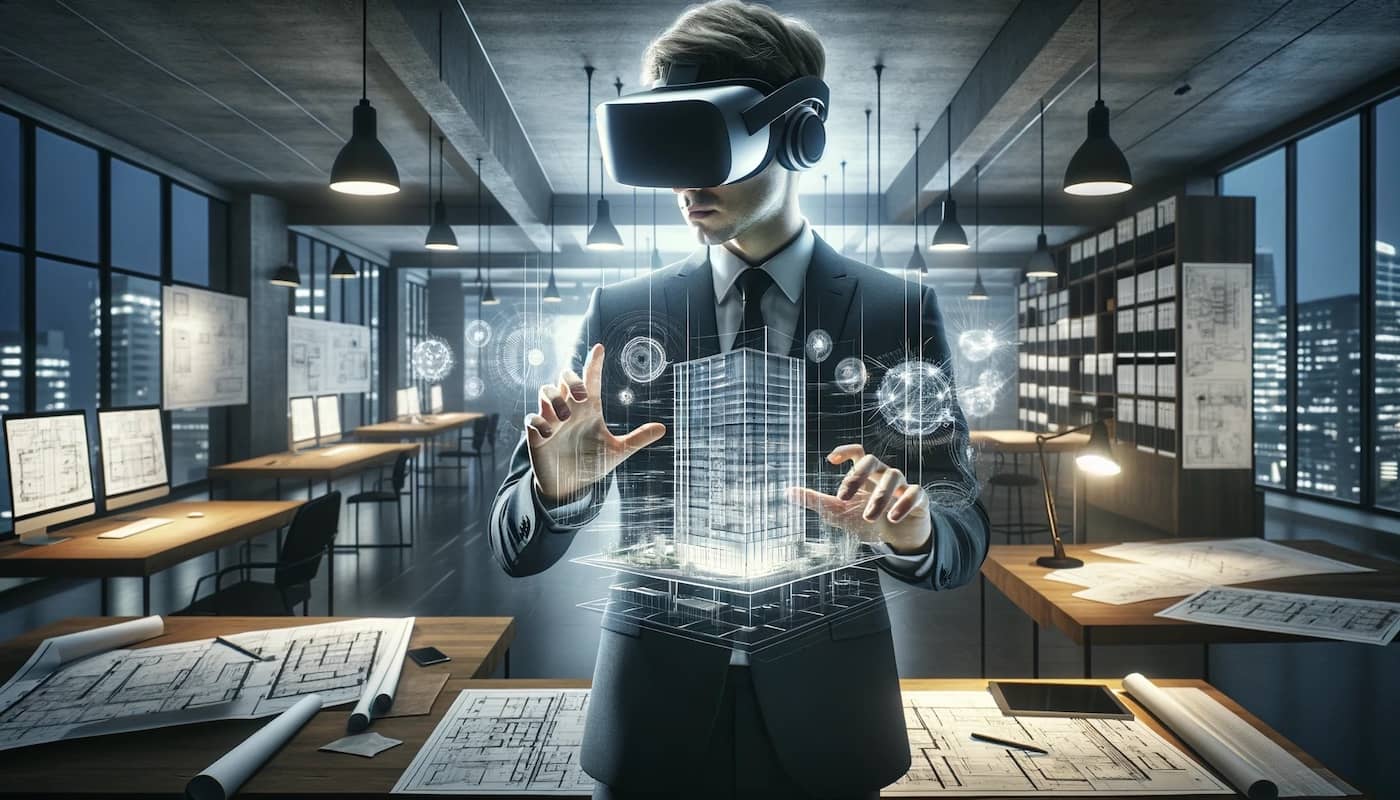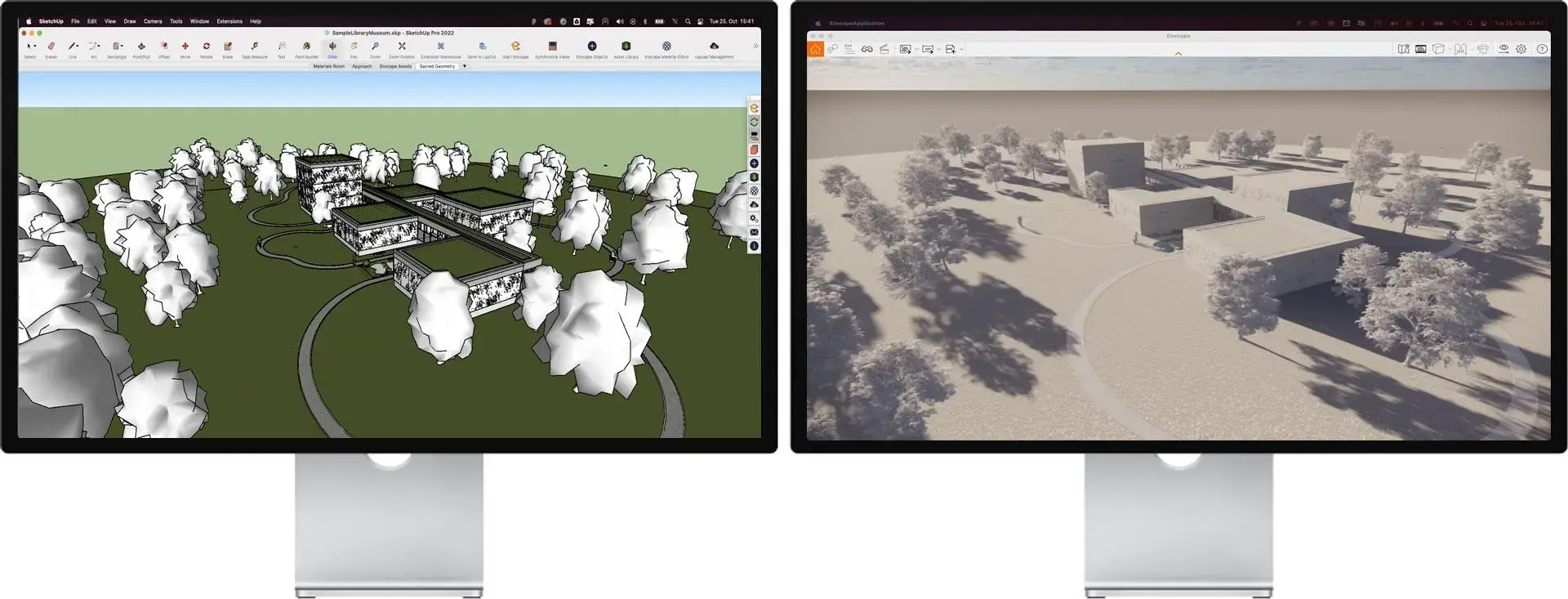
Ever spent hours creating a 3D model only to feel it lacks depth and realism? That is where rendering makes all the difference! With SketchUp rendering software, you can transform basic models into immersive visuals, helping clients understand your vision with clarity and confidence.
This guide will walk you through the process of rendering in SketchUp, making it simple and effective for architects and designers.
What is SketchUp Rendering and Its Role in Architectural Visualization?
SketchUp rendering is a crucial tool in architectural visualization, offering architects and designers a way to create realistic, lifelike models of their projects. This process involves turning basic 3D modeling in SketchUp into high-quality images or animations that accurately represent how the finished project will look. Whether it is a residential home, office building, or urban development, rendering helps bring designs to life, making it easier to communicate ideas to clients and stakeholders.
One of its popular features is SketchUp 3D rendering, which enhances the visual appeal of models by adding textures, lighting, and realistic materials. With this feature, users can simulate how natural light will interact with surfaces and observe how shadows affect the overall design. This level of detail can be incredibly helpful for visualizing the final outcome before construction even begins.
Additionally, SketchUp AI rendering has recently become a game-changer. Powered by artificial intelligence, it optimizes the rendering process, making it faster and more efficient. AI rendering in SketchUp ensures that high-quality images are produced without requiring extensive manual intervention. This helps architects save time while achieving photorealistic results.

Best SketchUp Rendering Software for High Quality 3D Renders
According to research by Exploding Topics, 77% of global companies are either using or exploring AI, with 83% considering it a top priority in their business strategies. If you are looking for the best SketchUp rendering software to create high-quality 3D visuals, several options stand out for their performance and features.
1. V-Ray
This powerful SketchUp rendering software is known for its photorealistic output and versatility. Its advanced lighting, textures, and material options help architects and designers achieve high-quality visuals. Whether working on interiors, exteriors, or complex designs, V-Ray delivers stunning results with its ray-tracing capabilities. It is widely used across industries due to its flexibility in handling both realistic and artistic styles. Integrating design with BIM workflows, it enhances project visualization.
Key features:
- Supports global illumination and real-time rendering.
- Offers advanced material customization with a vast library.
- Provides precise light simulation for natural-looking scenes.
Also Read: V-Ray for SketchUp: The Ultimate Guide for Architects & Designers
2. Enscape
A real-time rendering tool that simplifies visualization directly within SketchUp, making it easy to see updates instantly. Its seamless connection with design software enhances creativity by allowing real-time walkthroughs and immersive experiences. With intuitive controls, architects can present their projects dynamically. The software supports virtual reality (VR) for an interactive design approach.
Key features:
- Real-time rendering with easy navigation.
- VR compatibility for interactive project presentations.
- Automatic updates to reflect real-time design changes.
3. KeyShot
This rendering software is known for its speed and accuracy, making it a favorite among product designers and architects. It excels in producing highly detailed, material-rich renders without complex settings. The intuitive drag-and-drop interface simplifies the workflow, allowing users to quickly apply textures and lighting. As a SketchUp rendering software, it is highly efficient in generating realistic visuals with minimal effort. The AI-driven denoising feature ensures high-quality output in less time.
Key features:
- Fast rendering speeds with GPU acceleration.
- Extensive material and texture library.
- AI-based noise reduction for sharper images.
4. Lumion
Designed for architectural visualization, this software brings designs to life with dynamic lighting and atmospheric effects. It enhances projects with real-world elements like trees, weather changes, and animated people. Whether working on interiors or exteriors, it produces stunning results with minimal effort. It is particularly useful for those integrating design with Building Information Modeling, allowing quick adjustments based on project updates. The easy-to-use interface makes it accessible for both beginners and professionals.
Key features:
- Large library of realistic objects and materials.
- Live sync for real-time updates with SketchUp.
- Advanced weather and environmental effects for realism.
5. Twilight
A user-friendly rendering plugin that offers both biased and unbiased rendering options for versatility. Its integration with SketchUp allows direct rendering within the workspace, reducing the need for external applications. Ideal for beginners, it balances quality and speed, making it a practical choice for architects. Those exploring how to render in SketchUp can use its preset settings for efficient workflow optimization. The physically accurate lighting system ensures a natural appearance in final renders.
Key features:
- Hybrid rendering modes for flexibility.
- Built-in presets for quick rendering adjustments.
- Physically accurate lighting simulation for realism.

Step-by-Step Guide to Rendering in SketchUp for Beginners & Advanced Users
Rendering in SketchUp software enhances 3D models by adding realistic lighting, textures, and reflections. Learning how to use SketchUp for rendering can help you create visually compelling designs. Follow these steps to master SketchUp 3D rendering effectively.
- Choose the Right Rendering Plugin: SketchUp does not have a built-in renderer, so selecting a compatible plugin is crucial. Each offers different levels of realism and workflow efficiency.
- Set Up Your Camera & Light: Position your camera at the right angle to frame your model attractively. Use the rule of thirds, adjust perspective settings, and define a focal point to enhance the visual impact.
- Apply High-Quality Textures: Use PBR (Physically Based Rendering) materials to give surfaces a realistic appearance. Adjust properties like roughness, gloss, and reflectivity for added depth and realism.
- Optimize Lighting for Natural & Artificial Effects: Good lighting is essential for photorealism. Combine sunlight with artificial lights, tweak intensity, and use HDRI environments for accurate reflections and shadows.
- Fine-Tune Shadows: Enable global illumination and ambient occlusion to enhance depth. Adjust reflection settings for materials like glass and metal to achieve lifelike realism.
- Post-Process for Final Touches: Run test renders at lower resolutions to preview the output. Once satisfied, render at high resolution and use post-processing tools like Photoshop to refine colors, contrast, and sharpness.
The Role of AI in Enhancing SketchUp Rendering
The AI in construction market is projected to reach $4.51 billion by 2026, driven by advancements in design automation, planning efficiency, and smart construction technologies (Reports and Data).
Artificial Intelligence is transforming the rendering process, making it faster, more efficient, and incredibly realistic. AI-powered tools are streamlining workflows, reducing manual adjustments, and delivering high-quality visuals with minimal effort. Here is how AI is enhancing the way professionals render in SketchUp.
- AI optimizes lighting, reflections, and shadows in real time, eliminating the need for manual adjustments and ensuring photorealistic results.
- It can analyze textures and materials, automatically refining roughness, glossiness, and transparency for a more realistic finish.
- AI-driven SketchUp rendering software uses deep learning and denoising algorithms to speed up rendering without compromising quality.
- Some AI tools suggest the best lighting, camera angles, and material settings, helping designers create more compelling and lifelike visuals.
- The AI-powered rendering enables quick changes to lighting, textures, and angles, allowing designers to explore multiple variations instantly.
Also Read: 10 Best SketchUp Plugins for Architects & Designers 2025
Essential Tips & Techniques for Realistic SketchUp Rendering
Understanding how to do rendering in SketchUp will help you produce stunning visuals that stand out. Here are six essential tips to enhance your rendering quality. Have a look at the essential tips to enhance your rendering quality.
1. Fine-Tune Reflections & Transparency
Surfaces like glass, metal, and water play a crucial role in achieving realism in SketchUp modeling. Properly adjusting reflection intensity ensures that materials appear natural rather than unnaturally glossy or dull. Similarly, fine-tuning transparency levels prevents glass from looking too opaque or completely invisible. Using Fresnel reflections and index of refraction (IOR) values helps create more accurate and visually appealing renders.
2. Optimize Your Lighting Setup
Lighting is one of the most critical elements of 3D architecture rendering. A balanced combination of natural sunlight and artificial lighting enhances depth and realism in a scene. Adjusting sunlight settings based on geographical location and time of day ensures accurate outdoor lighting. For interiors, using soft shadows, emissive materials, and ambient occlusion helps create a well-lit, immersive environment.
3. Use High-Quality Textures
The realism of a render in SketchUp largely depends on the quality of textures used. High-resolution textures simulate real-world surfaces with accurate reflections, roughness, and depth. Avoiding stretched or pixelated textures ensures smooth, seamless finishes. Additionally, using normal maps and bump maps enhances surface detailing, giving materials a tactile appearance that adds authenticity to the scene.
4. Enhance with Post-Processing
Post-processing in software like Photoshop or Lumion allows for adjustments in brightness, contrast, and color correction. Adding realistic effects like depth of field, glare, and soft shadows can elevate the quality of the final render. This step helps correct any lighting imbalances and gives the rendering a polished, professional look, making it ready for client presentations or portfolios.
5. Adjust Camera Angles & Composition
A compelling render is not just about technical accuracy but also about storytelling. Thoughtful camera positioning and framing create a dynamic visual impact. Following composition techniques like the rule of thirds, leading lines, and depth of field can make a scene more engaging. Adjusting focal length helps highlight important architectural movements & style without distortion.
5 Best SketchUp Rendering Examples
SketchUp is one of the amazing tools for architectural visualization, and rendering takes its capabilities to another level by adding the realistic textures and lighting. Here are some of the best SketchUp rendering examples that showcase the potential of this software.
1. Luxury Villa in Los Angeles, USA

This stunning villa showcases a seamless blend of modern architecture and natural surroundings. High-quality rendering techniques highlight realistic lighting, reflective surfaces, and detailed landscaping, making it a near-perfect visual of the final project. With Design with BIM, architects can ensure precise measurements and material accuracy, helping in flawless execution from concept to construction.
2. Underwater Restaurant, Maldives

An extraordinary fusion of architecture and nature, this underwater dining space offers breathtaking ocean views. The rendering captures the interplay of natural light filtering through the water, creating a serene and immersive atmosphere. Realistic glass reflections and soft interior lighting make it easy to visualize the space’s ambiance and functionality before construction.
3. Taj Mahal Conservation, India

Preserving heritage through digital visualization, this project exemplifies the power of SketchUp rendering examples. The detailed model replicates the monument’s intricate carvings, domes, and symmetry while mapping structural changes needed for restoration. By simulating different materials and weather conditions, the rendering ensures historical accuracy while planning conservation efforts effectively.
4. New York High Line Expansion

Transforming an old railway into a vibrant public park, this project integrates greenery, walkways, and seating areas into the cityscape. The rendering brings the space to life, demonstrating how lighting, textures, and natural elements interact in an urban environment. It provides a clear vision of how the expansion will enhance community engagement and city aesthetics.
5. Sydney Opera House Renovation

Reimagining an iconic structure, this renovation blends historic charm with modern enhancements. The SketchUp 3D rendering illustrates improved acoustics, updated interiors, and sustainable upgrades without altering the original design. By visualizing lighting, textures, and spatial layouts, this rendering ensures that every architectural change complements the structure’s timeless appeal.
Conclusion
Mastering rendering in SketchUp can elevate your architectural designs, making them more visually compelling and professional. Understanding lighting, textures, and post-processing helps you create photorealistic visuals that effectively communicate your ideas to clients and stakeholders. However, rendering is just one aspect of modern architectural workflows.
To stay ahead in the industry, architects need to integrate Building Information Modelling (BIM) into their design process. BIM goes beyond 3D modeling, it enhances collaboration, streamlines project execution, and improves efficiency in the entire building lifecycle.
If you are an architect or a student looking to future-proof your career, BIM Professional Course for Architects by Novatr is a perfect next step. This structured online certification course covers essential BIM skills, collaborative techniques, and real-world applications using industry-standard. With expert mentorship and globally recognized certifications, this program equips you with the expertise to excel in today’s AEC industry.
Check our Novatr’s Resource Page for more updates!
FAQs
1. What are some common mistakes to avoid when rendering in SketchUp?
Ans: Some common mistakes include improper lighting setup, low-resolution textures, and incorrect material scaling, which can make renders look unrealistic. Also, failing to optimize geometry and using excessive polygon counts can slow down rendering performance. Ensuring the right balance of lighting, materials, and scene complexity improves the final output.
2. Can I render interior and exterior scenes differently in SketchUp?
Ans: Yes, interior and exterior rendering require different lighting and material settings. Interior scenes rely more on artificial lighting and reflections, while exterior renders focus on natural sunlight, shadows, and environmental effects. Using different rendering presets for each ensures a realistic outcome.
3. Which rendering plugins are best for SketchUp?
Ans: Some of the best SketchUp rendering plugins include V-Ray, Lumion, Enscape, Thea Render, and Twilight Render. These tools offer advanced lighting, material customization, and real-time rendering capabilities to create high-quality architectural visuals. The choice depends on your project needs and hardware compatibility.
4. Can I use real-time rendering with SketchUp?
Ans: Yes, SketchUp supports real-time rendering with plugins like Enscape, Twinmotion, and Lumion. These tools allow you to see instant changes in materials, lighting, and camera views, making the design process more interactive. .
5. How does rendering improve architectural visualization?
Ans: Rendering enhances architectural visualization by making the 3D models look real with high-quality textures, accurate lighting, and environmental effects. It helps architects and designers communicate their vision more effectively to clients, enabling better decision-making and faster project approvals.
Was this content helpful to you








