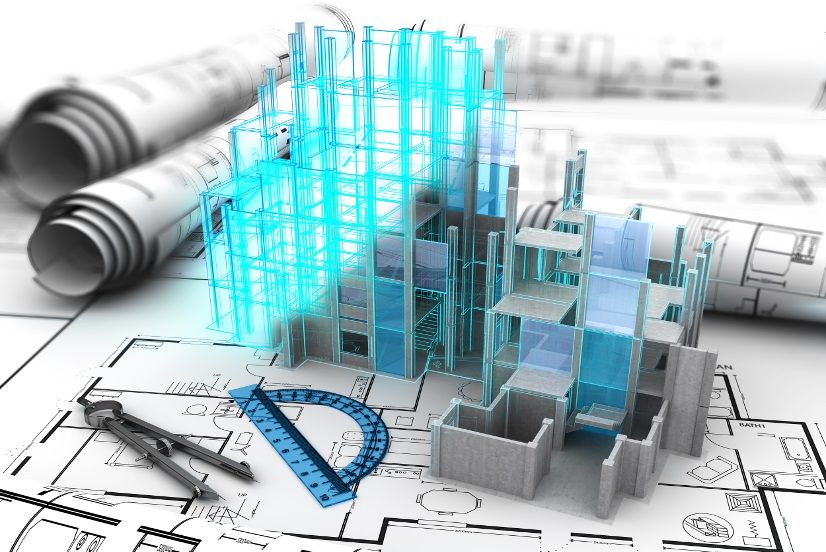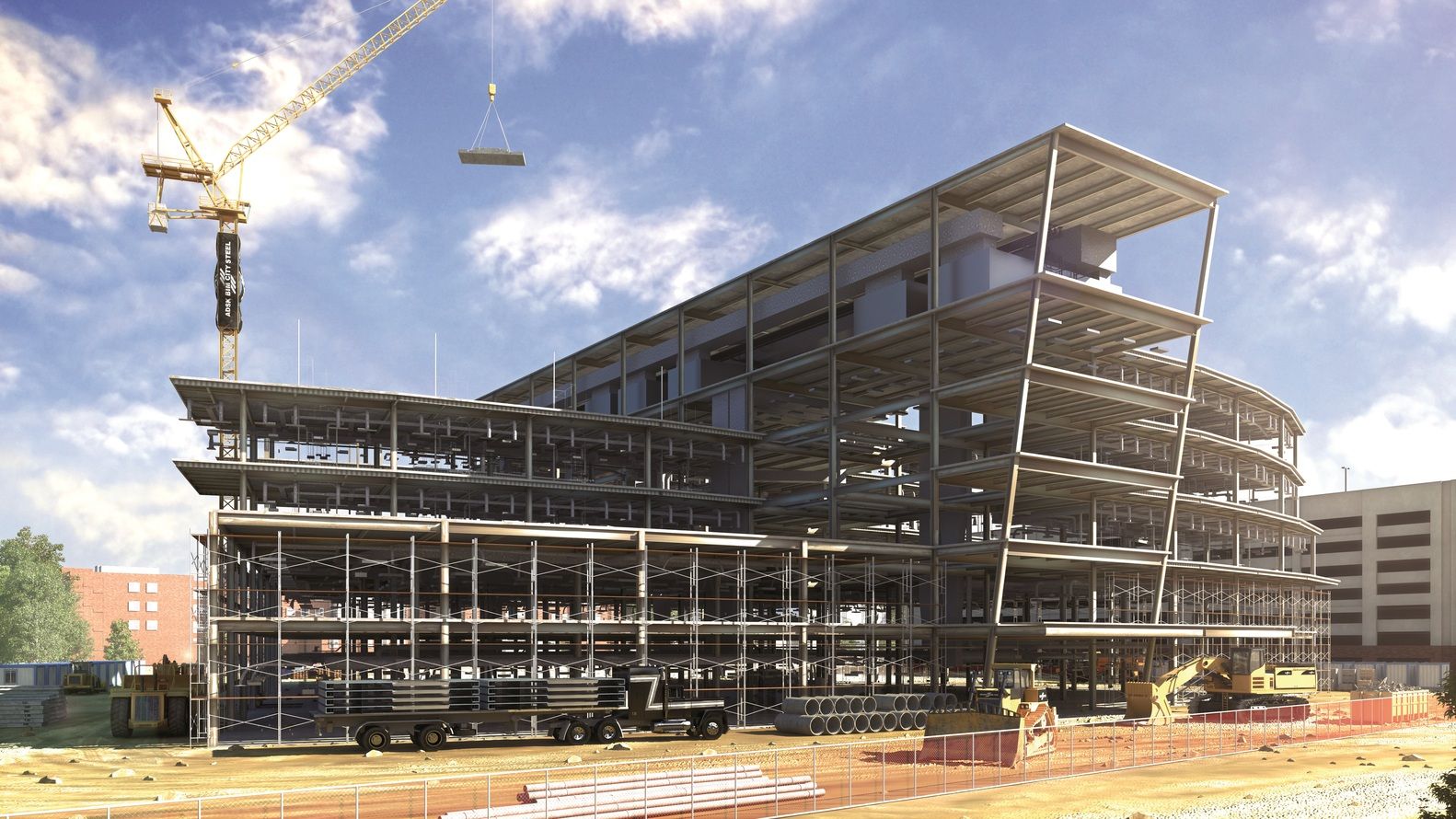Streaming Now – Novatr’s story on The Indian Edtech Story, only on Jio Hotstar.
PROGRAMS
Join thousands of people who organise
work and life with Novatr.
Levels in BIM: All You Need to Know for Easy BIM Adoption
Thet Hnin Su Aung
9 mins read
May 22
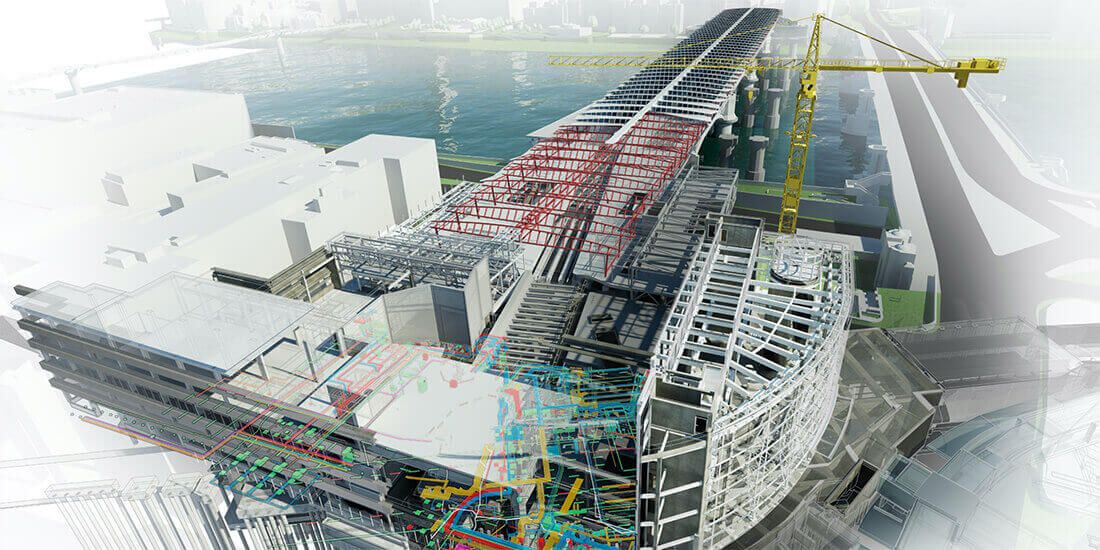
BIM Stages or Maturity Levels
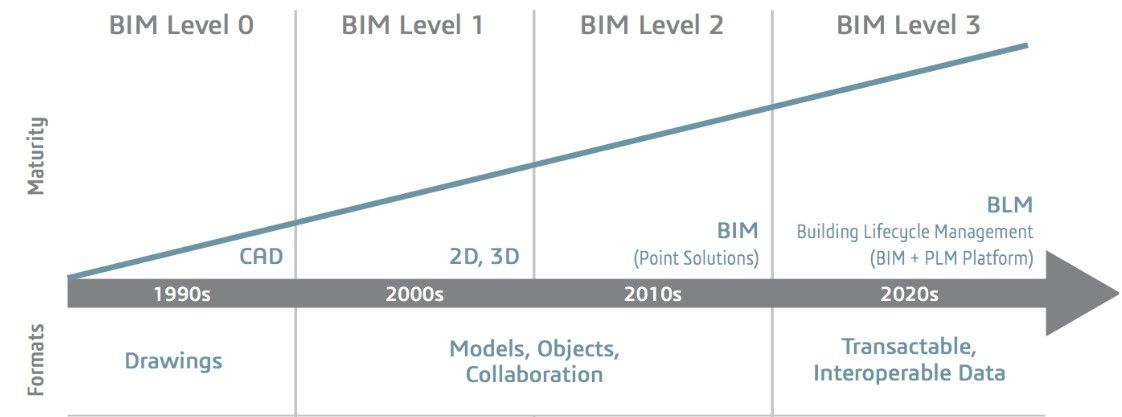
BIM maturity levels (Source: https://blogs.3ds.com/perspectives)
As of this day, there are 4 levels describing the maturity of BIM use. It is not about the age of the model. Nor does it describe the details or clarity a BIM model may possess - those will be specified by different BIM classifications. In fact, BIM maturity level is the definition of criteria requirements to be deemed BIM-compliant by determining the collaborative working.
BIM Level 0
At this base level, there is no collaboration whatsoever taking place at this level, hence it is known as Level 0. Only 2D CAD (Computer-aided design) is used for production purposes, and file sharing happens via electronic and paper printouts. Since there is no collaboration in the team, the exchange of information is lacking in many ways and can face the risk of uncoordinated data or its loss. Fortunately, most AEC professionals are far ahead of this stage today. Thank god for the technology!
BIM Level 1
The workflow consists of both 2D and 3D CAD for conceptualisation, drafting and documentation at Level 1. CAD is a required standard to meet the British Standards 1192 in the UK.
Collaboration, however, still barely exists. It happens on a CDE (Common Data Environment), such as an extranet or a management system which allows data sharing between the stakeholders. BIM Level 1 requires a clear allocation of roles and responsibilities of each project stakeholder and establishing an information hierarchy in line with the CDE.
BIM Level 2
By BIM level 2, there is a considerable collaboration between all stakeholders. The UK government made this level a minimum requirement for all public sector projects in 2016. To be Level 2 compliant, there should be a coordinated information exchange throughout the project by all project stakeholders. The project model is not centralised at this stage; each participant (architectural, structural, civil, MEP etc.) will work on their own 3D CAD models. However, this requires a common file format, usually an IFC (Industry Foundation Class) format, so that the information exchange is more streamlined.
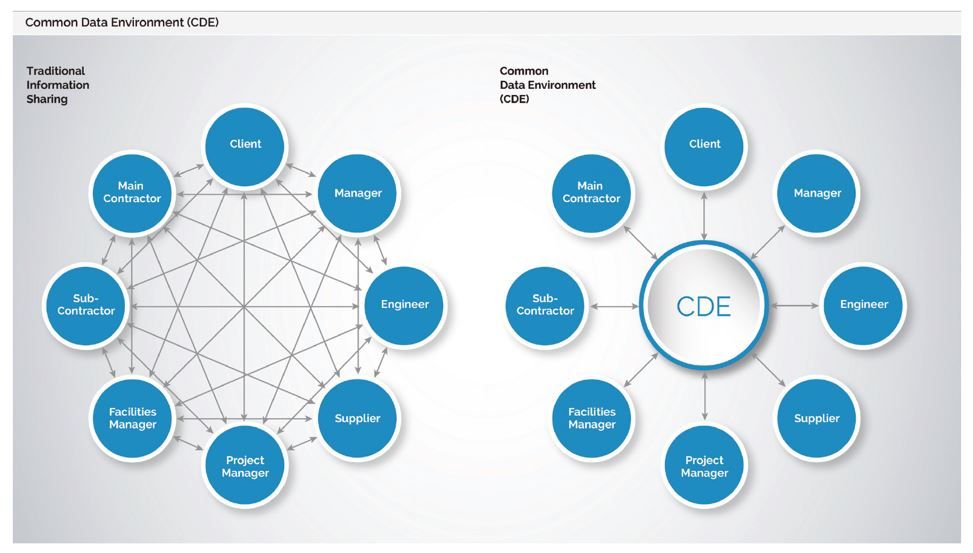
Traditional information sharing vs CDE (Source: https://bimportal.scottishfuturestrust.org.uk/)
BIM Level 3
If the participants work on separate local 3D CAD models in Level 2, it is in Level 3 that they will work on the same centralised model simultaneously. This further removes the risk of conflicting information as each professional can view what information has been nested by others in the model. Though there is no defined reference yet, this is the expectation for achieving BIM Level 3.
It utilises integrated systems and standards like IFC or a cloud-based environment to store and exchange project data in a single digital space. A streamlined transfer of project data at Level 3 can achieve 4D (scheduling), 5D (cost) and 6D (project lifecycle information) of BIM dimensions.

BIM LOD (Level of Development)
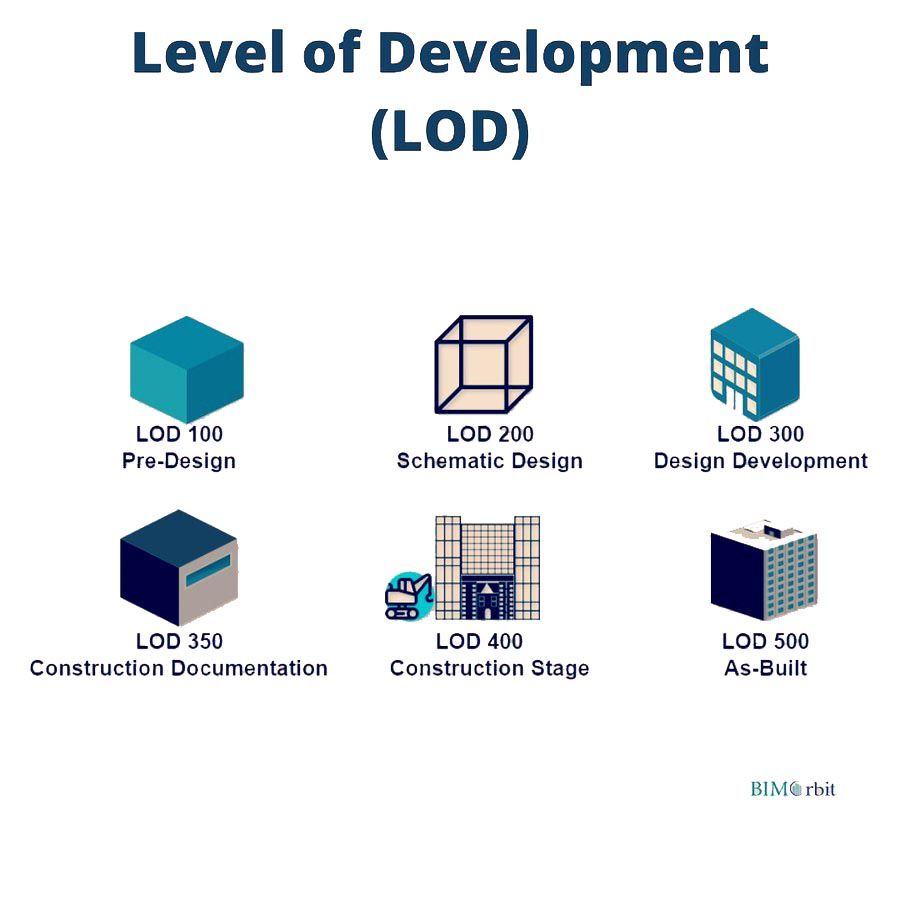
Levels of Development in BIM (Source: https://twitter.com/)
What sets a BIM model apart from plain polygons? The intelligence of BIM comes from its embedded data in the model elements, something that is lacking in simple 3D CAD models.
The other type of specification by the levels in BIM is the LOD - Level of Development, also sometimes referred to as Level of Details though there are minor differences between the two.
Officially introduced by AIA in 2008, It indicates how the content in a BIM model is specified and documented effectively. How else would one know what information, or details, a stakeholder should be aware of to develop the design or the workflow? Knowing the Levels of Development enables each stakeholder to connect how the geometry and the embedded information mature through the design phases.
LOD 100
The levels begin with LOD 100 which refers to the pre-design stage for concept design. The design only exists as a massing model with 2D symbols to signify the presence of an element.
LOD 200
LOD 200 is suitable for design development during the schematic design phase where design elements only need to be generically represented by their approximate quantity, shape and sizes. As it is still a BIM project regardless, there may be non-geometric information attached to the elements.
LOD 300
When the graphical representation of a design element becomes specific with details such as size, shape, orientation etc., we get LOD 300. Detailed drawings and modelling are usually BIM LOD 300 compliant, ready for time-scaled detailed production.
LOD 350
This is an upgraded version of LOD 300 with precise component details in relation to other components in the BIM model.
LOD 400
At LOD 400, the model is at the appropriate stage for production and fabrication. It has been modelled for assembly with all the specific components and information required for the processes. Non-geometric information may be available at this stage, which has been present since LOD 200.
LOD 500
The details information at LOD 500 is considered equivalent to as-built models. The components are created with real-life information and functions for the purpose of operations and maintenance. This information includes cost and purchase documentation and recorded measured performance.
The Importance of Levels in BIM
The AEC industry is divided into many professions, most of which get involved in BIM projects. A BIM-compliant project would refer to the professionals in a ‘full’ collaborative working, milestones recognised by each individual while being able to share the information. Understanding these specifications should be the first step to BIM adoption, to know how deep its application should be for the projects. If one takes on more than what is necessary, they will only be overwhelmed by the sheer amount of work, making the BIM user assume it is challenging and not worthwhile.
The Benefits of BIM Stages and Levels
BIM stages determine how much collaboration is happening within the team and what tasks and information will be completed, as a result. A framework for verifiable progress, they provide the vision for the project - and the industry itself.
On the other hand, BIM LODs enable all involved parties to work collaboratively with correct information on a model component. The planning for resources and construction will also become more efficient, thanks to fewer inconsistencies present.
The existence of such levels in BIM indicates how broad and complex it is. It also tells us BIM is simply not a passing trend. These specifications were created to ease the adoption and workflows in BIM so that all users can benefit from it even further. Understanding these step-by-step also makes BIM a lot less challenging.
There is no reason to make using BIM so complex. If you are an AEC professional and new to BIM, learn with us how to use this innovative methodology through Novatr’s BIM Professional Course. And go to our Resources page to know more about BIM.

Join 100,000 designers who read us every month
