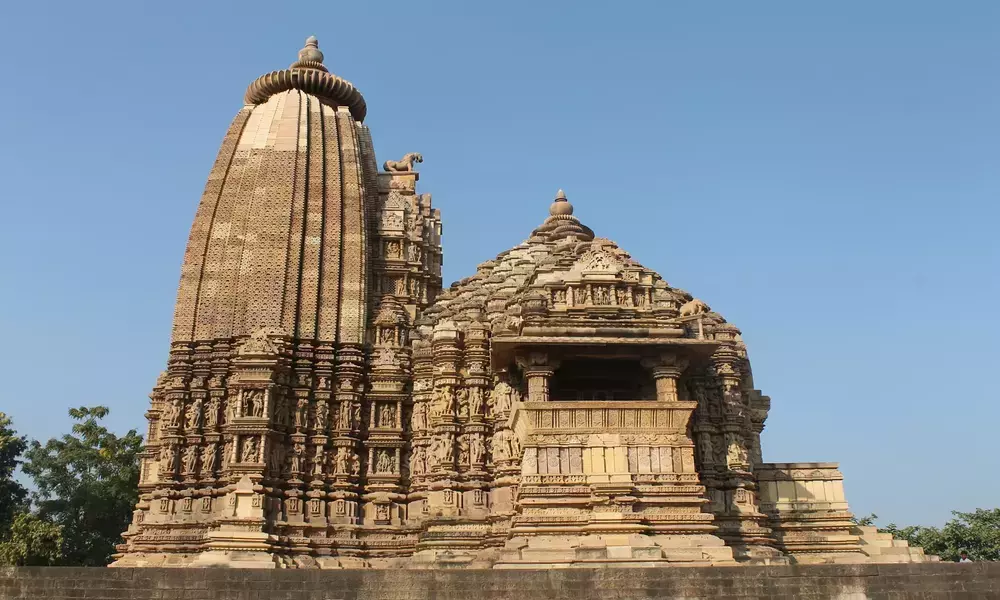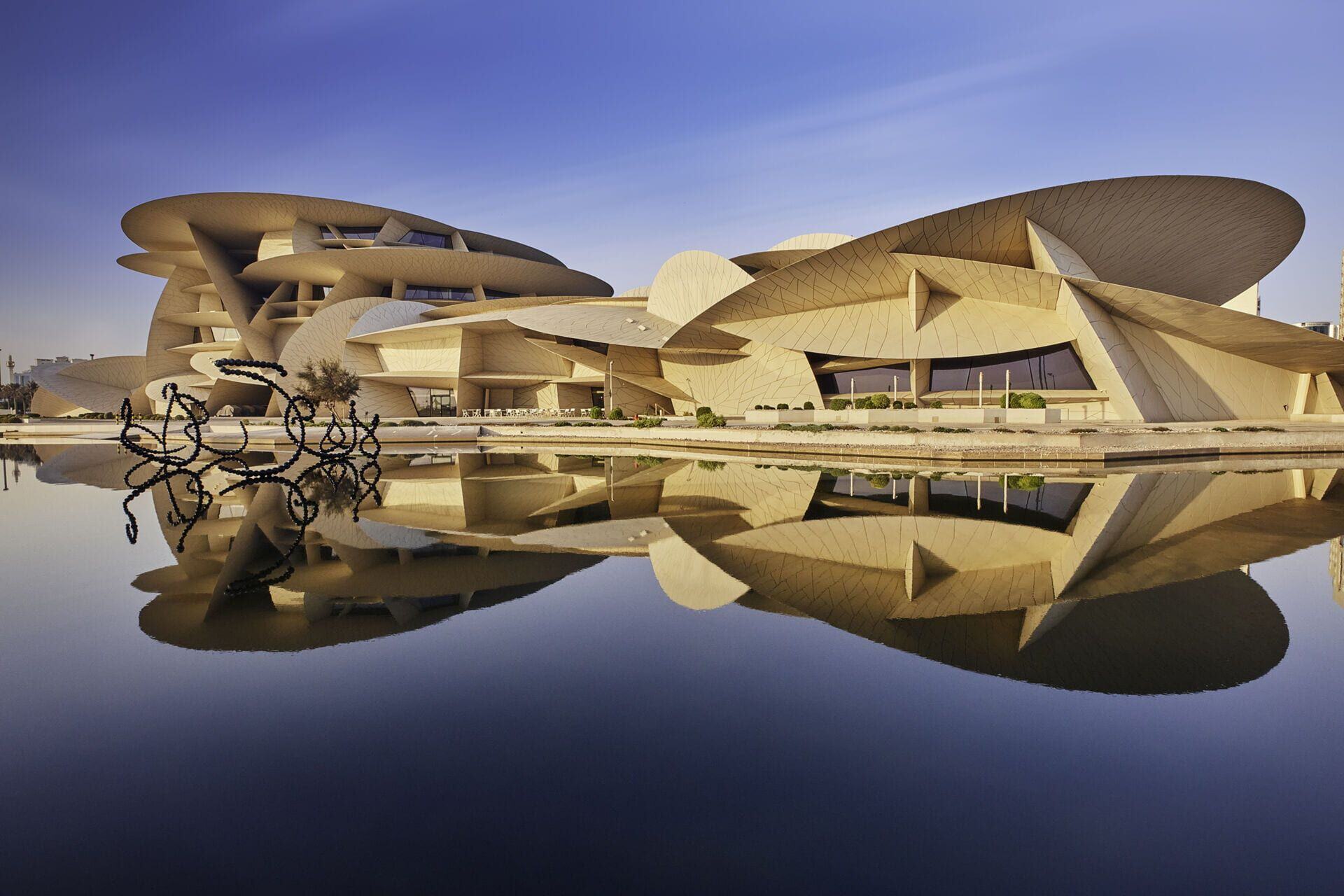20 Marvellous Long-Span Structures That Will Blow Your Mind
Table of Contents
What are Long-Span Structures
Long span structures are structures which spans larger than 20 meters. The most common types of long-span structures are trusses, folded plates, shell structures, frames, and tent structures or tensile structures.
Advantages & Disadvantages of the Long-Span Structures
Long-span structures are designed by engineers and designers to cover the large areas with a few internal supports. This has unique advantages and disadvantages, which we are going to discuss here:
1. Advantages of Long Span Structure:
- Spacious Interiors: Big span structures provide huge open spaces, facilitating versatile layouts and usage, from sports arenas to exhibition centers. This design flexibility is a significant advantage for spaces that require large, uninterrupted areas.
- Architectural Freedom: With fewer structural limitations, architects can explore innovative shapes and designs, allowing for more expressive and iconic structures. This aesthetic potential makes long-span structures a famous choice for projects that aim to become landmark sites.
- Flexibility and Adaptability: These structures can be designed to support a variety of activities and configurations, making them ideal for multipurpose use. Whether for an aircraft hangar or a sports complex, long-span systems provide the necessary versatility.
2. Disadvantages of Long Span Structure:
- Structural Limitations: While long span structural systems offer large open spaces, they also impose limits on load-bearing capacity per unit area compared to structures with internal supports. This must be carefully considered during the design phase, especially for buildings intended to support heavy equipment.
- Maintenance Challenges: The maintenance of long-span structures can be more complex and costly. Due to their vast spans and the potential for difficult-to-access areas, routine checks and repairs might require specialized equipment or temporary structures to reach certain parts of the building. Hence, it is crucial to consider these factors while designing and constructing the building.
-
Cost Implications: The materials and technology required to design and construct long-span structures are often more sophisticated and expensive than those used in more conventional buildings. The initial cost can be significantly higher due to the engineering accuracy and materials like steel or reinforced concrete.
20 Stunning Long-Span Structures
1. Tianjin Binhai Library

Tianjin Binhai Library is a long-span structure that was completed in 2017. Built in only three years, it is located in Tianjin, China and was designed by architect Rem Koolhaas. The library is part of a larger cultural complex that includes a museum, theatres, and an opera house. The five-story building has a unique elliptical shape and is wrapped in a white metal facade. Its interior is filled with natural light thanks to floor-to-ceiling windows. One of its most distinctive features is the atrium, which spans all five stories and is connected by a spiral staircase. Tianjin Binhai Library is an impressive example of contemporary architecture and proves that long-span structures can be both functional and beautiful.
If architectural structures like the Tianjin Binhai Library interest you, you must know they’ve only been made possible due to advanced computational design tools!
Read more: 10 Futuristic Architecture Designs Made Possible by Computational Tools | 2024 Updated
2. Soft Matter Pavilion by NATURALBUILD

Long-span structures are usually thought of as big-roofed buildings like sports stadiums or aeroplane hangars. The Soft Matter Pavilion by NATURALBUILD departs from this norm. This pavilion is designed to be a meeting and gathering space for the local community. It is built using timber frame, which is then clad in a soft material, giving the pavilion its name. The resulting structure is both light and airy, yet strong and durable. The soft material also reduces noise levels and provides a degree of heat insulation, making it an ideal place for meetings and events.
NATURALBUILD is an Asian architectural firm based out of Shanghai. Asian firms are leading the way forward in many AEC avenues these days, and so are Indian firms through technologies such as BIM. You can read more about them here.
3. Teshima Art Museum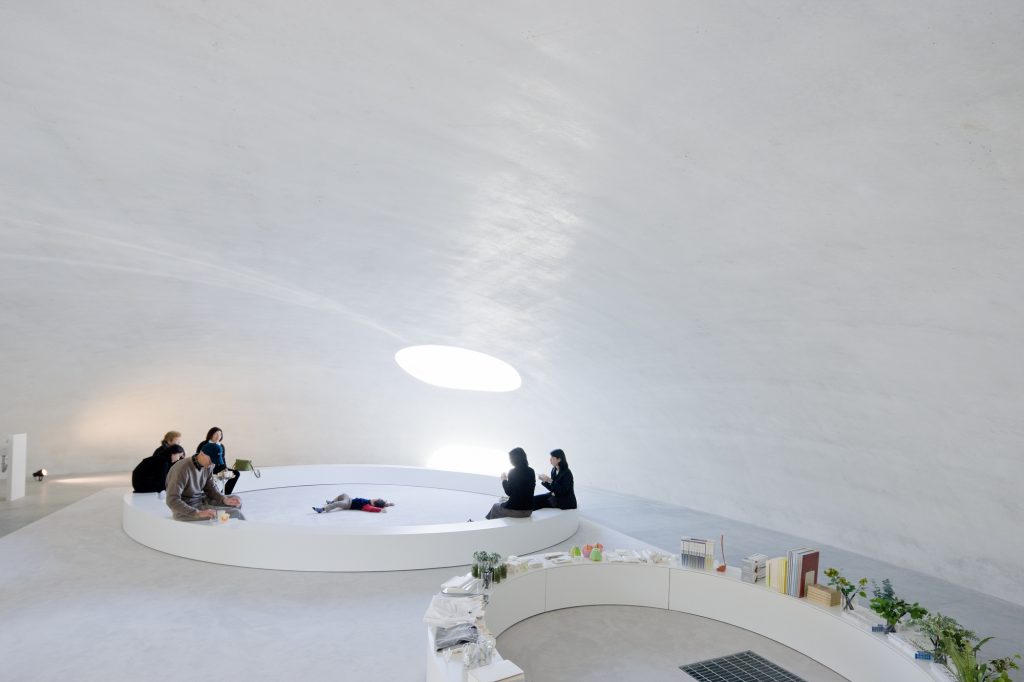
The Teshima Art Museum is one of Japan's most remarkable examples of long-span architecture. Designed by world-renowned architect Ryue Nishizawa, the museum spans an impressive 40 by 60 m without a single support column - it is freestanding. It has biomimetic elements, and was conceived and constructed with the intention of resembling a droplet of water falling on a rice stem. It is made entirely of concrete and is inspired by the surrounding natural landscape of Teshima. In addition to its dramatic setting, the Teshima Art Museum is also home to a number of contemporary artworks.
4. Tian Han Cultural Park

WCY Regional Studio's Tian Han Cultural Park is a long-span structure in Changsha, China, that was completed in 2016. Tian Han was a Chinese playwright, and the park has been made in a style that follows the structure and layout of his personal residence. The cultural park has a main hall that is 220 m long, 120 m wide, and 50 m high. It further divides itself into an Opera street, a visitor centre, a performance rehearsal space, an art gallery and a hotel. It is made from dark concrete bricks and wood.
Do you ever wonder about the complexity of these structures? So much of their design happens in simultaneity- the cultural park, the art gallery. These structures require a lot of coordination and one of the ways this has been made possible is BIM, or Building Information Modeling.
5. Hangzhou Xixi Green Office Complex

The Hangzhou Xixi Green Office Complex was completed in 2013. This long-span structure is located in Hangzhou, China and was designed by the architecture firm gad. The complex has a total coverage of 246,000 sq metres and is an example of how long-span structures can be used to create large, uninterrupted spaces. The structure uses advanced computational techniques such as morphology, which is apparent in the structure of its external surface.
6. Changsha Meixihu International Culture and Art Centre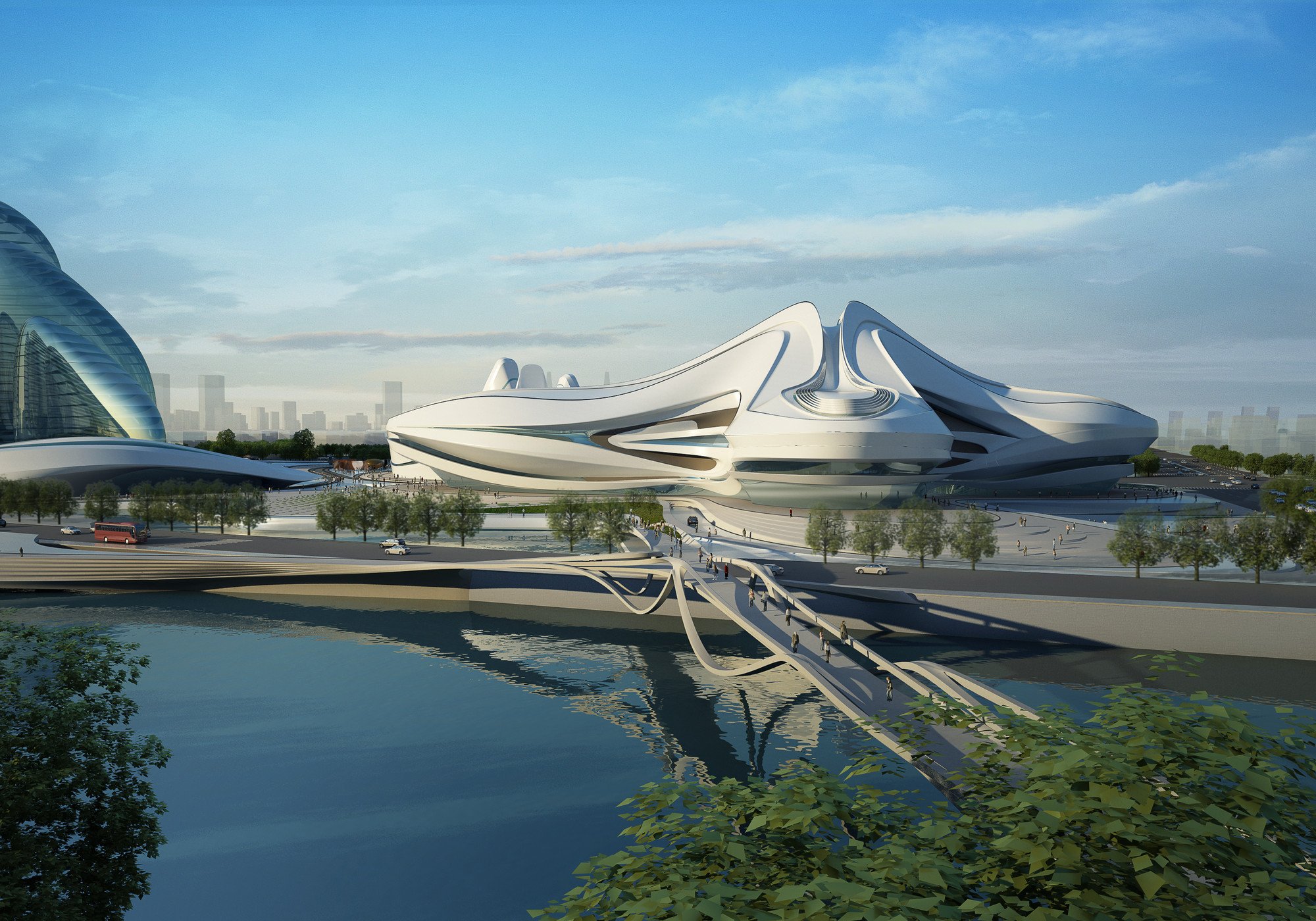
Zaha Hadid Architects (ZHA) have designed the Changsha Meixihu International Culture and Art Centre, a long-span structure that spans a total area of 115,000 sq m. The centre includes a theatre, a contemporary art museum, a multi-purpose hall, administration offices and rehearsal rooms. The design of the structure is based on the idea of a continuous loop, with each floor seamlessly connected to the next. This allows for a variety of different events to take place simultaneously without any interruption. The centre is located next to the Meixi river, making it scenic and majestic.
7. Jewel Changi Airport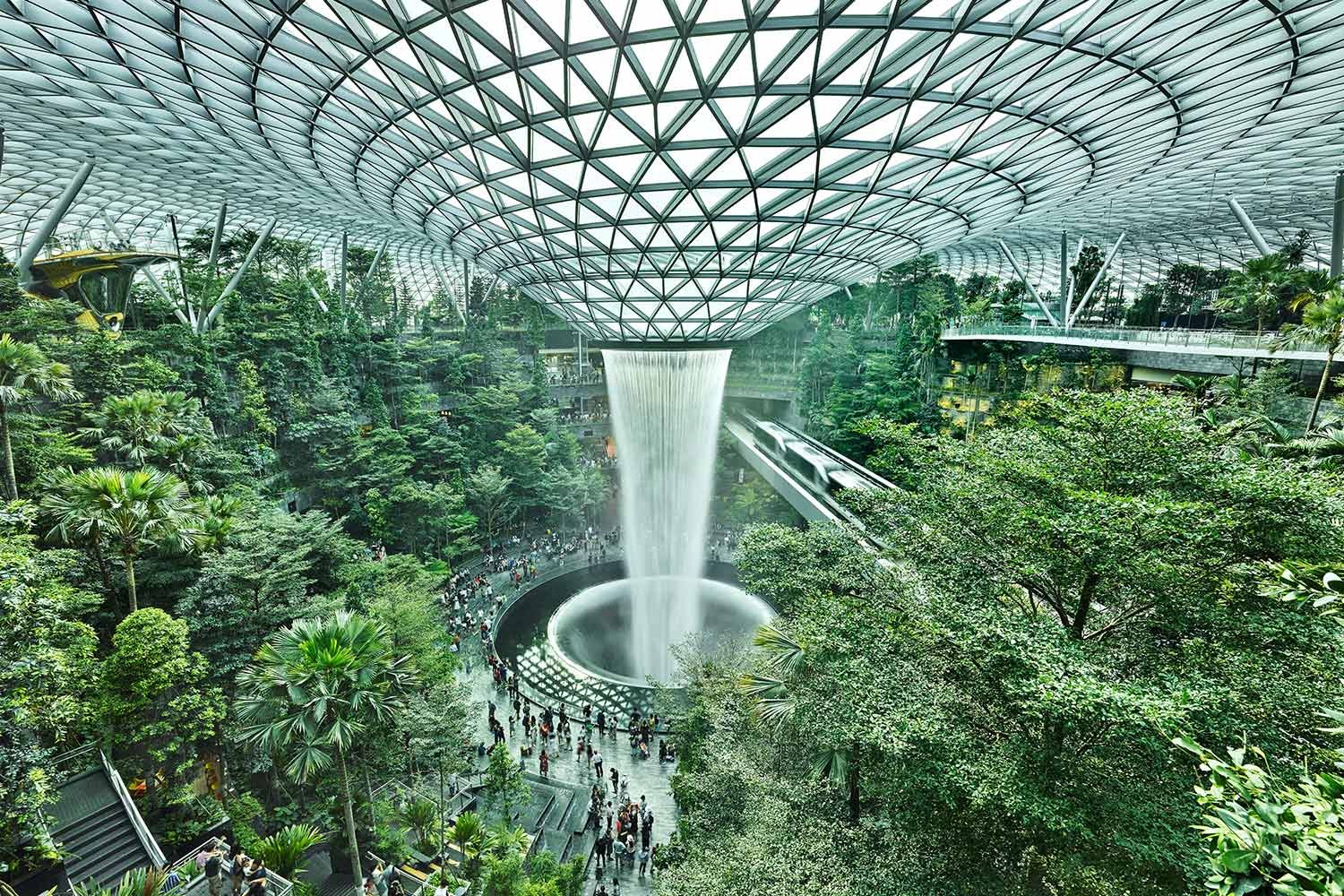
Safdie Architects is an international architectural firm based in Singapore. The firm is perhaps best known for their design of Jewel Changi Airport, home to over 300 retail stores, restaurants, and hotels, and features a lush indoor garden with over 2,000 trees and plants. The Jewel is one of the largest long-span structures in the world, measuring over 3 km in length and spanning over 5 levels. The design was inspired by the traditional Chinese garden, and the structure incorporates many elements of Chinese architecture. The Jewel is a truly impressive feat of engineering, and has become one of the most popular tourist attractions in Singapore.
8. Upper Skeena Recreation Centre

Upper Skeena Recreation Centre by Hemsworth Architecture is a long-span structure that uses dimension to support a wide range of activities. It has a span of 54,000 sq ft and lies between the Skeena river and the Roche de Boule mountain. It features a large wood roof, with interlocking beams that provide ample daylighting and ventilation, making the space comfortable for both athletes and spectators. It is used for recreational sports such as badminton, ice hockey, tennis and squash. Interestingly, it utilises vernacular grassroot techniques in the construction of its roof, which created exceptional local pride and involvement.
9. The Arc at Green School by IBUKU

The Arc at Green School by IBUKU is the newest addition to the Green School in Indonesia. This impressive structure is almost 760 sq m and makes use of a series of ribbed, long span beams that spread across the structure, creating a tight structure without the use of any additional columns or beams. This highlights the open and airy nature of the space. The Arc is also made entirely out of bamboo, which makes it one of the most sustainable structures in the world, and perhaps the lightest too. Overall, long-span structures like The Arc showcase the innovative potential of long-span structures with regard to sustainability.
Building energy analysis is a foundational step to understanding sustainability design. You can read more about it here.
Read more: Rhino 3D v/s Fusion 360: Which Software Should You Learn in 2024?
10. Taiyuan Botanical Garden

Taiyuan Botanical Garden is a long-span wood structure designed by Delugan Meissl Associated Architects. Completed in 2021, the garden is located in Taiyuan, China and spans over 3 ha. The garden contains 3 domes that are sized between 43 and 88 m. They are made of timber and are used as greenhouses. The area was formerly a coal mine and is now used for landscape and ecosystem research.
11. BUGA Fibre Pavilion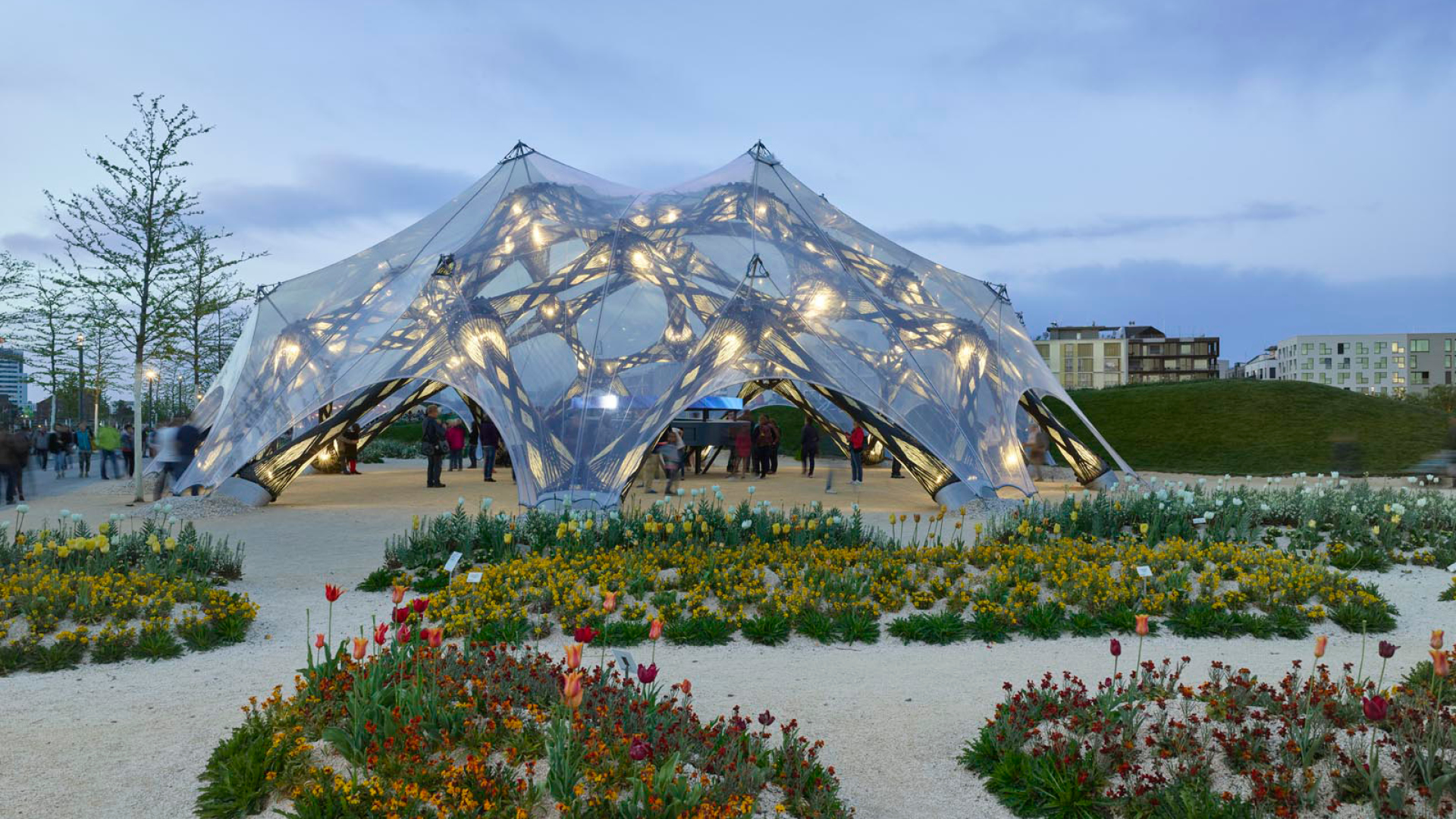
The BUGA Fibre Pavilion, designed at the Institute For Computational Design, is a fascinating instance of long-span architecture, due to its wave-like, biomimetic, cellular structure. It is made from advanced fibre composites cables, and fits right into the ethereal Bundesgartenschau grounds at the University of Stuttgart. The dome created by the cables is covered with a sheet of glass, and it is transparent. The BUGA Pavillion is over 150 m in length, and weighs only 7.6 kg per sq m. Its surprisingly lightweight nature makes it an ideal example for the many possibilities of long-span structures.
As you can see, all of these structures have been created at very strategic locations. Site analysis is an essential part of the architectural process, and one you must be sure of. Here’s a short guide to introduce you to the components of site analysis.
12. Urban Podium

Atelier Kempe Thill's design for the Urban Podium in Rotterdam is a stunning example of contemporary long-span architecture. It was completed in 2009 and has a total span of 120 m. The Urban Podium is used as a public space for events and performances, and its spacious interior can accommodate large crowds. It has two open stage public squares and pavilions. In addition to this, it also contains rehearsal rooms, storage facilities and sanitary spaces.
13. The Bridge Gallery

The Bridge Gallery by Atelier Lai is located in Huangshan, China and it has a span of 142 sq m. The span of this gallery helps to create an open and airy space that is perfect for displaying art. It was completed in 2021, and is used as a river crossing space over the local stream. It is a covered bridge and contains reading areas, and spaces for people to rest and contemplate in. It also has two vertical floors connected by a staircase, and is a single span structure made of curved concrete slabs.
14. Tianjin Binhai Cultural Centre

As anyone who has ever been to Tianjin Binhai Cultural Center will tell you, the building is an impressive sight. Designed by gmp Architects, the centre is a long-span structure that covers an area of approximately 120,000 sq m. The centre also features a library, museum, and theatre, all of which are housed within its striking curved walls. It is one of the largest cultural centres in China, and also has a science museum along with fashion stores, restaurants among many other features. Each building within the structure is unique: with the library being shaped like a large bookshelf. It features a number of unusual elements, such as an egg-shaped auditorium and an exposed steel frame. These elements give the centre a distinctive appearance.
15. East Gate of Nanjing Happy Valley

The East gate of Nanjing Happy Valley is used as an entrance to the Nanjing Happy Valley amusement park. This structure was built and opened in 2020 and is located in Nanjing, China. The dimensions of the East gate of Nanjing Happy Valley are 52 m long, 26 m wide with a projection area of 1352 sq m and it connects different parts of the amusement park with 3D printed plastic waves. It is a visual marvel with over 256 colours.
Architecture enthusiasts across the world have admired the East Gate. You can learn more about the processes used to make it by checking out The Role Of Fabrication in Construction Industry and its Significance
16. Le Monde Office Building

The long, sweeping curves of the Le Monde office building by Snøhetta + SRA Architects are reminiscent of the rolling hills of the French countryside. 1600 Le Monde employees travel daily to the 22933 sq m, which is situated by the river Seine. The buildings are connected by a glass atrium, which allows natural light to flood the space. The atrium also provides views of the surrounding cityscape of Paris. It is a beautiful and unique example of how long-span structures can be used to create breathtaking architecture.
17. Suzhou Bay Grand Theater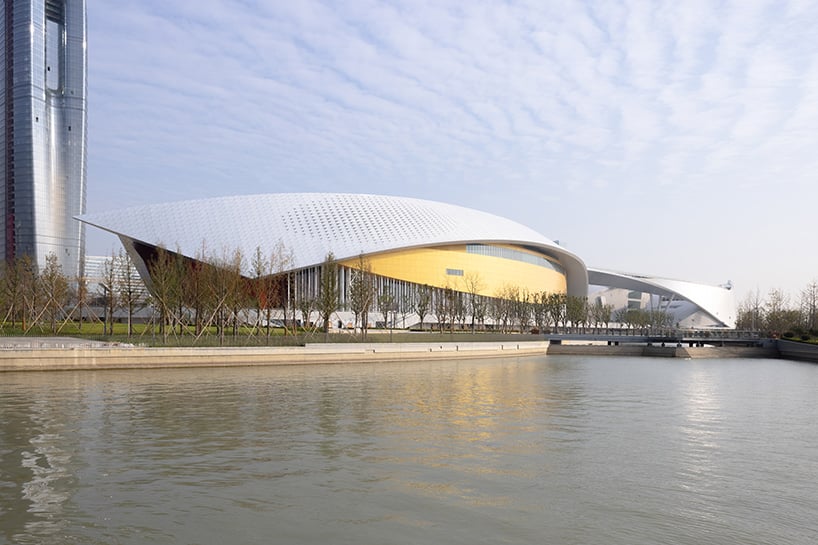
The Suzhou Bay Grand Theater by Christian de Portzamparc is a long-span structure theatre located in Suzhou, China by the bay of Lake Tai. It was completed in 2020. It consists of an opera house that can seat 1600 people, a music hall and a movie theatre. It has a walkway constructed 40 m above ground, and connects the two wings of the theatre. Portzamparc is a winner of the prestigious Pritzker prize, and thought of the walkway as a metallic ribbon tying the two ends of the theatre together, similar to the yin-yang symbol.
18. Moynihan Train Hall

The New York City skyline is constantly changing, with new buildings going up all the time. Among all the new construction, one project is particularly noteworthy: Moynihan Train Hall. Designed by renowned architecture firm SOM, Moynihan Train Hall has a hall that spans an impressive 45,200 sq ft and it is supported by steel trusses that allow for an uninterrupted flow of space. Thanks to its abundance of natural light, Moynihan Train Hall is a bright and airy space – a welcome respite from the hustle and bustle of Penn Station. SOM's design for Moynihan Train Hall is a significant contribution to the ongoing renaissance of long-span structure architecture.
As a young student, or an early career professional, we all wish to make buildings at the scale of the Moynihan Train Hall. It’s understandable. However, we struggle with the right tools, techniques and software for it. It is definitely recommended that you know these tools well by reading about software comparisons such as Revit Vs SketchUp: Which Software is Better & Why?
19. The Golden Gate Bridge

The Golden Gate Bridge, designed by engineer Joseph Strauss, is a suspension bridge that spans the Golden Gate strait, the 1.6 km-wide, 2.7 km-long channel between San Francisco Bay and the Pacific Ocean. The structure links the U.S. city of San Francisco, California – the northern tip of the San Francisco Peninsula – to Marin County, carrying both U.S. Route 101 and California State Route 1 across the strait. The bridge is one of the most internationally recognized symbols of San Francisco, California, and the United States. It has been declared one of the Wonders of the Modern World by the American Society of Civil Engineers.
20. Habitat Qinhuangdao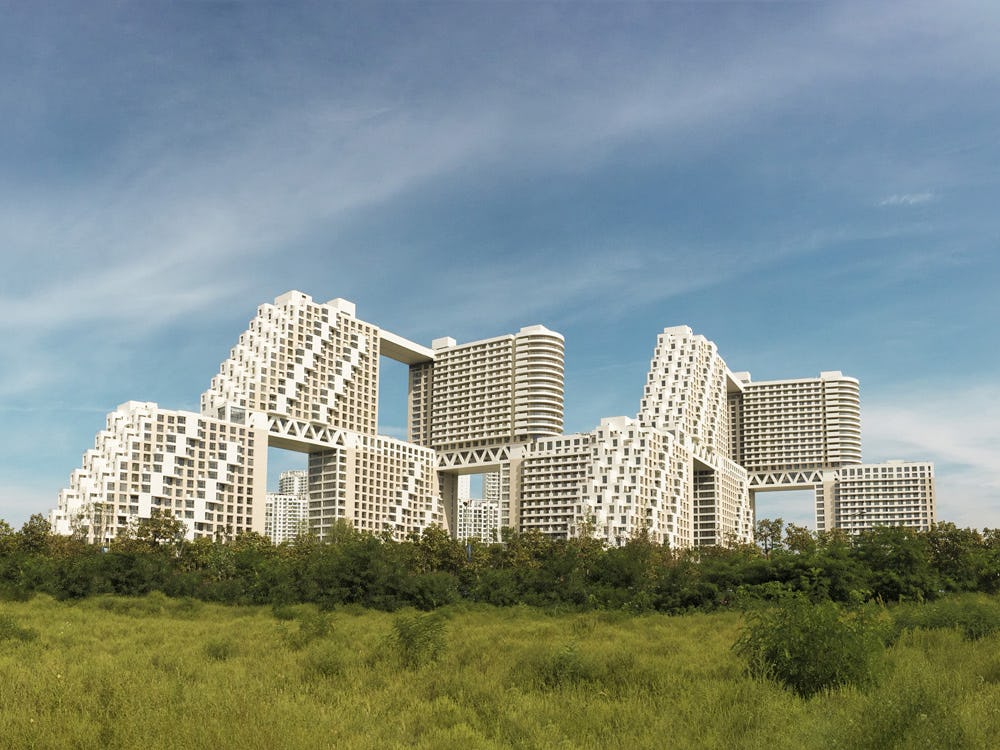
Habitat Qinhuangdao by Safdie Architects is a great example of long-span architecture. The building has a modular design that consists of prefabricated concrete units that are stacked to create a honeycomb-like effect. This long-span structure spans over 1,000 ft and provides sweeping views of the Bohai Sea. The project was designed to be highly sustainable and includes features such as solar panels, greywater recycling, and natural ventilation. Habitat Qinhuangdao is a striking example of the seamless integration of form and function.
That brings us to the end of our list, and we hope you enjoyed it. We’re certain you’re now full of ideas, and as a young architect it’s always good to have a vast selection of topics you can choose from. Be it for a dissertation, or a personal project!
Read more: How Coding in Architecture Helps Architects | 10 Best Programming Languages for Architects to Learn
Final Thoughts
Long-span structures have gained more recognition and interest with the advancement of new software that have greatly improved the working conditions of architects. The mammoth scale of most long-span structure projects may seem overwhelming and daunting at first, but learning and practising the software to create them not only makes you confident in your skills, it also makes your designs accomplish new dimensions of creativity.
Novatr has been in the architectural learning community for a long time now, and we understand the problems associated with learning these software. A lot of students abandon the idea of learning them because they may have to go abroad and do a Masters course to learn these in-demand skills. This is a time-consuming and financially draining process.
In these trying circumstances, online programs function as an oasis. There are many online programs for architects that teach skills heavily in demand in the AEC industry. Skills in software such as Revit, and the larger workflow of BIM are quickly becoming the ‘new normal’ in architecture. They also offer a host of benefits- including flexible learning, a variety of price ranges and placement assistance.
By offering detailed training and guidance by globally recognized industry experts, we teach the most in-demand AEC skills in the world right now. Head over to Novatr’s BIM Professional Course to avail this opportunity.

 Thanks for connecting!
Thanks for connecting!


.png)
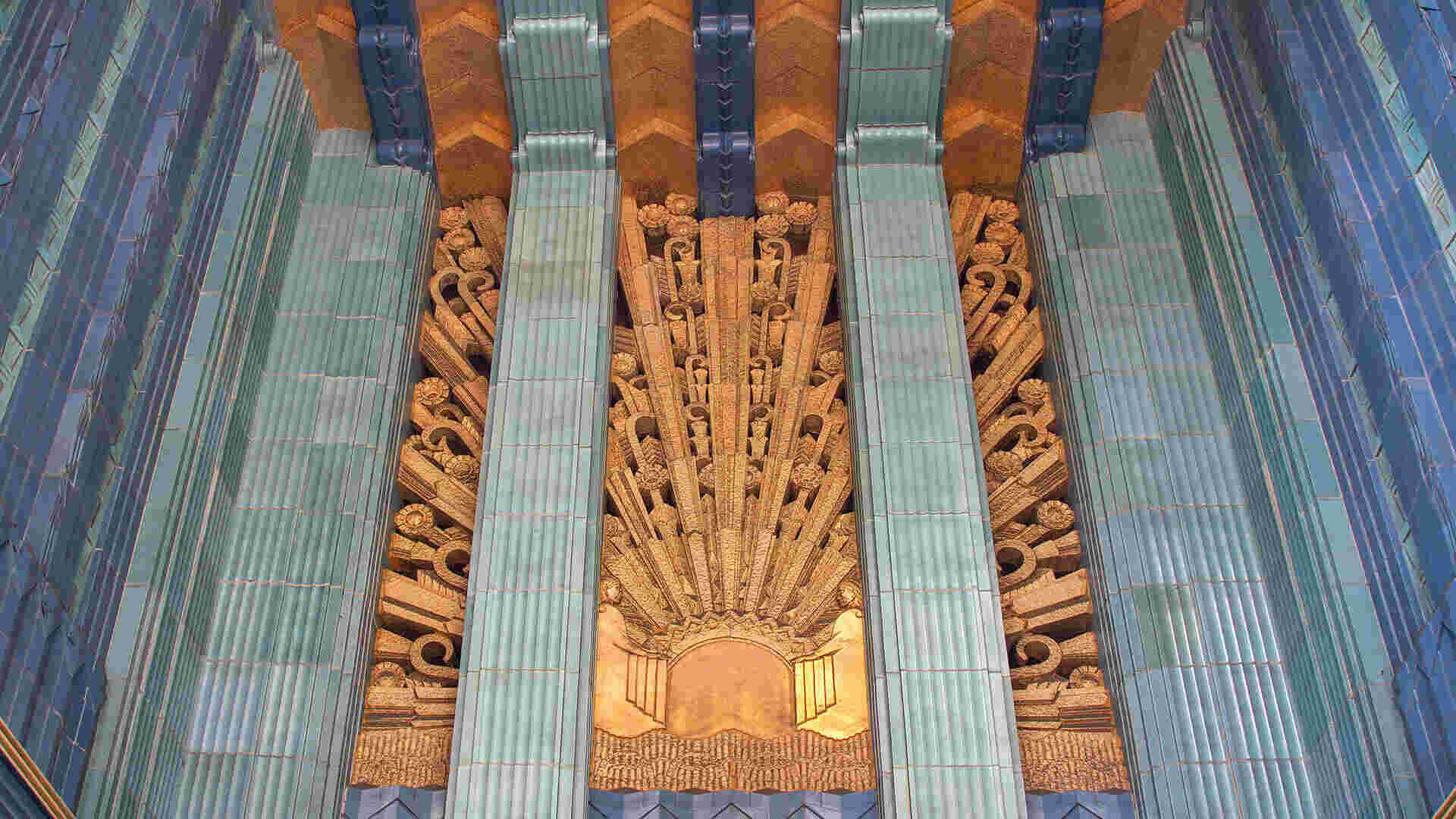
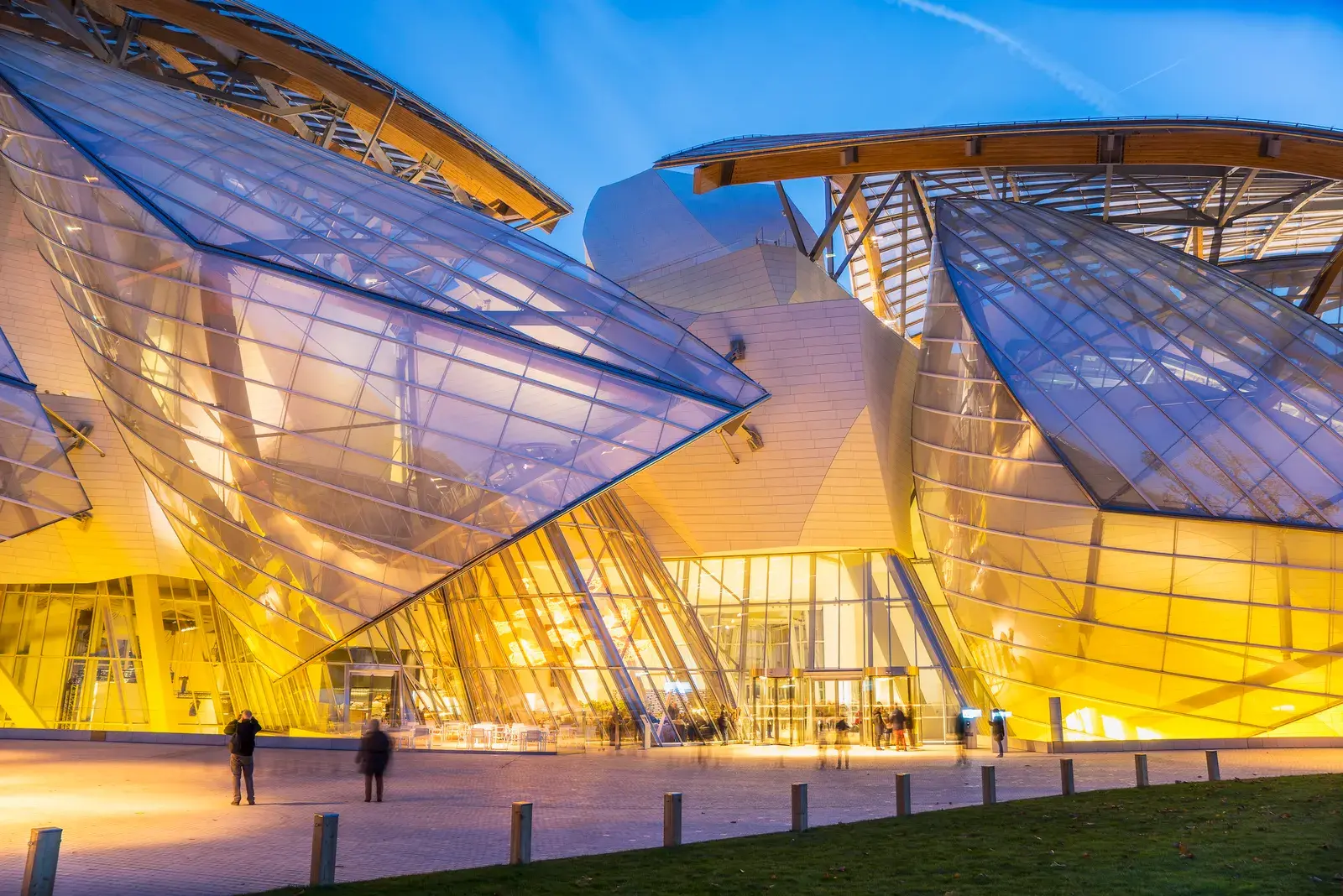
-1.png)
