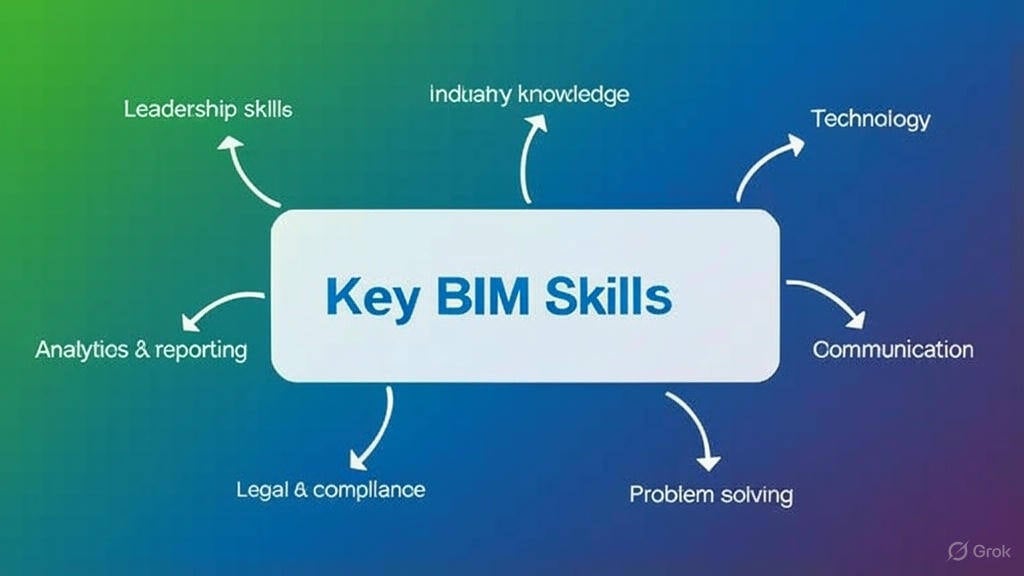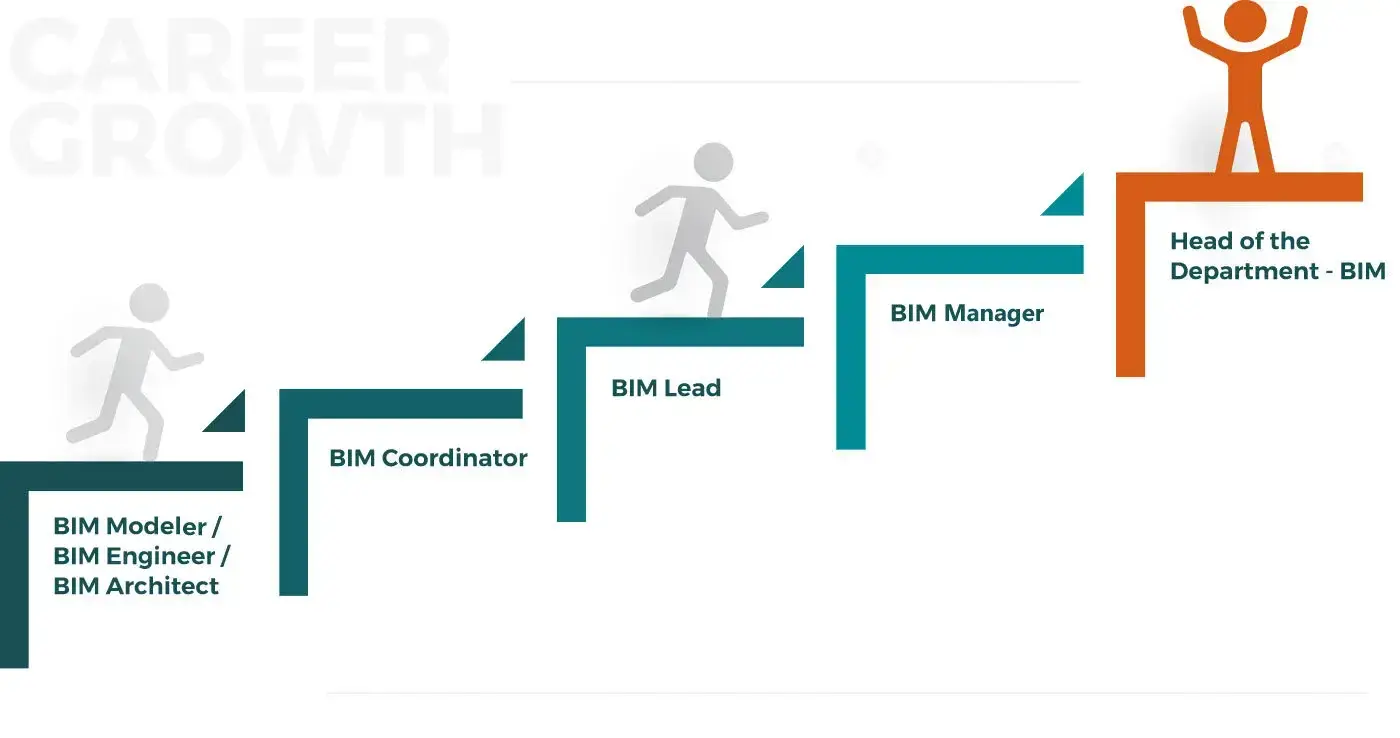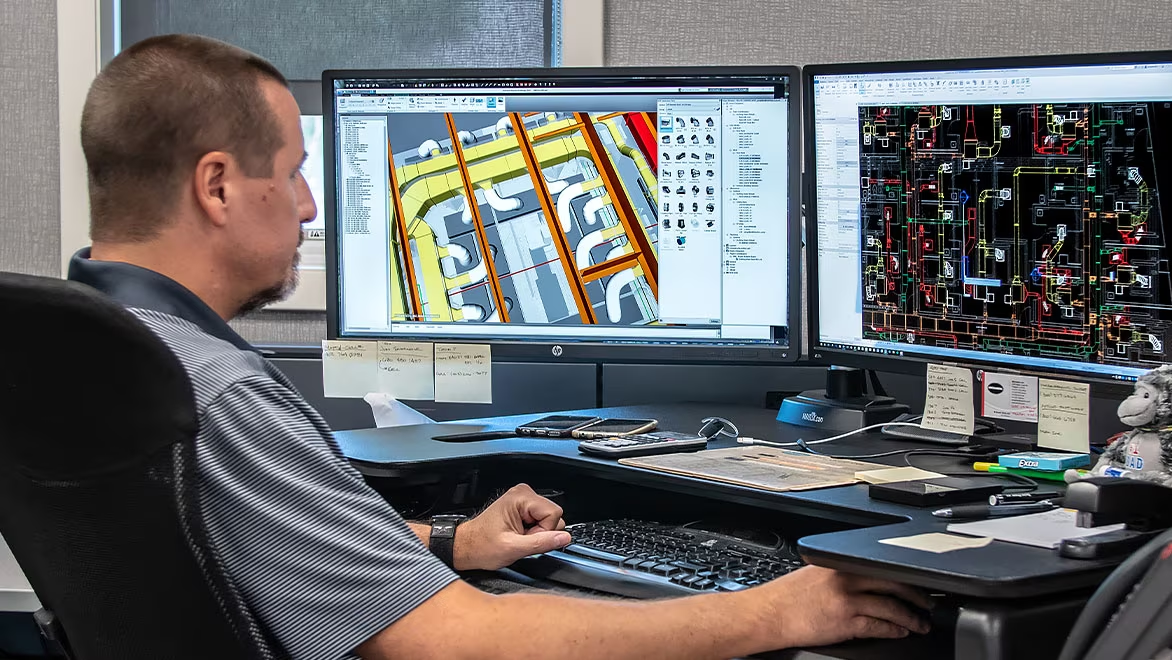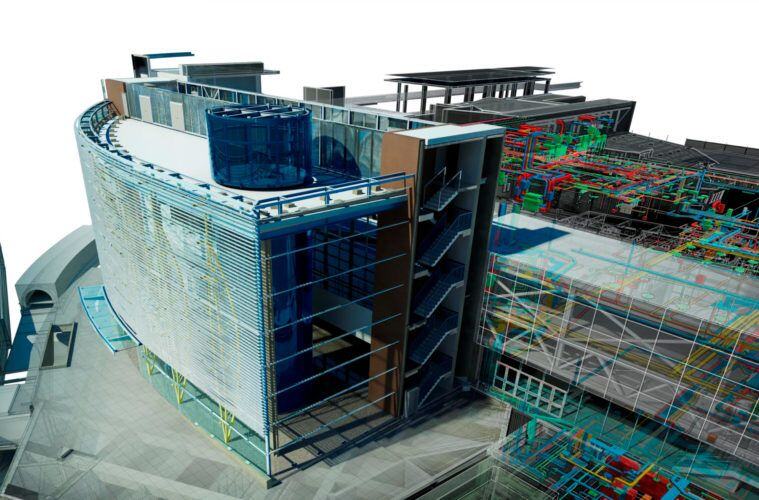
Wondering about what it takes to build a structure, whether it's your home, a mall that you visit, or a highway that you cross daily? The similarity lies in who built them. All of these are built within the AEC industry, where AEC stands for:
- Architecture - Those who design and visualise
- Engineers - Those who make it structurally sound
- Construction Professionals - Those who actually build it
Each has a different role, and when asked to collaborate, technology like Building Information Modelling (BIM) helps a lot. It brings all stakeholders together, allowing them to coordinate and integrate their data on a workflow that is collaborative, thus reducing clashes and errors.
Whether one is an architect, engineer, or construction professional, having expertise in BIM is a learning path that is a necessity today to stay relevant and job-ready in a rapidly evolving industry.
So, to make it easier for you, in this blog, we will cover the most in-demand BIM skills:
1. Parametric & Computational Design
The demand for Rhino, Grasshopper, and Dynamo is rising due to their immense capabilities. All of these are computational and parametric tools that help ideate data-packed models that are innovative, complex, and aspirational in nature.
Here is a better understanding of it:

Rhino and Grasshopper:
Rhino, when paired with its visual programming interface, Grasshopper, has become a useful tool in computational design. These tools allow designers to explore intricate forms and optimise designs with precision, in short, integrating creativity with technology.
Dynamo:
Dynamo is a visual programming extension for Revit, which allows for the creation of computational designs within the BIM environment. Its integration allows for collaborative design and documentation, streamlining workflows.
2. Clash Detection & Coordination
In the case of clash detection, that forms an important part of Building Information Modeling (BIM) workflow, and tools such as Autodesk Navisworks and Solibri are widely used. These tools play a vital role in identifying and resolving conflicts within complex models, while enhancing project efficiency and reducing errors.
Navisworks:
It allows for clash detection and better coordination. Its key benefits include:
- Integration of Various Models
- Enhancing Collaboration Among Various Stakeholders
- Reducing Time and Cost
Solibri:
It offers advanced capabilities like model checking, which focuses on quality control and compliance. This is something that Solibre provides beyond clash detection. Its advantages include:
- Ability to Customise Rule-Sets to Check Compliance
- Advanced Clash Detection with Integrated Data
- Quality Assurance
2. Scan-to-BIM & Digital Twin Technology
These are modern technologies that help in live observation and maintenance of structures by creating precise digital representations of physical structures while enhancing various aspects of design, construction, and facility management.
Scan-to-BIM:
Scan-to-BIM uses laser scanning to capture the as-built conditions of a structure, producing detailed point cloud data. This data is then converted into a BIM model that reflects the existing state of the building accurately.
Digital Twin Technology:

A Digital Twin is a virtual replica of a physical asset, not just in terms of its geometry but also in terms of its function. This digital representation allows for real-time monitoring and analysis, leading to better decision-making.
3. BIM Data Management & Automation
Integrating Python, Dynamo, and AI into Building Information Modeling (BIM) workflows is revolutionising how architecture, engineering, and construction (AEC) professionals manage data and automate processes. Here's how these technologies are enhancing BIM practices:
Python:
It enhances Revit automation by automating repetitive tasks, creating custom functionalities, and interacting directly with Revit.
Dynamo:
A visual programming language for BIM that allows for parameter adjustments, model generation, and data management without the requirement of extensive coding knowledge.
AI Integration: Though new it is revolutionising how decisions are made and further enhances automation.
4. Sustainable & Energy-Efficient BIM Practices
Green buildings are the new way to go. Green building standards such as LEED, BREEAM, and DGNB are becoming important in advancing sustainable and energy-efficient construction practices. Integrating these standards in BIM allows architects, engineers and construction professionals to design, analyse and manage buildings with a focus on environmental performance and compliance with sustainability benchmarks.
5. BIM 360 & Cloud Collaboration

Autodesk BIM 360 is a cloud-based workflow that enhances collaboration and efficiency among various stakeholders, including Architects, Engineers, and the Construction department. Whether it is design collaboration or documentation management, BIM 360 is a suite of tools designed to connect project teams. It also ensures real-time communication, reduces redundant tasks, and improves project management.
How to Learn These BIM Skills?
Mastering emerging AEC (architecture, engineering, and construction) tools and workflows requires more than casual learning. It requires a structured and modern curriculum, along with real-time application of those skills, to build a strong portfolio. And that is where Novatr comes in.
Through Novatr’s flagship BIM Training Courses, learners get:
- A Comprehensive Curriculum that covers advanced BIM tools, model collaboration, and real-world project workflows.
- Along with Globally Recognized Certificates that validate your expertise and boost your credibility.
- Also, get Hands-on Experience by working on live projects by applying your skills in real-world contexts.
- Get Mentorship from Industry Experts to learn directly from practicing professionals who have years of experience.
Thus with Novatr, you're not just learning software, but you're mastering the systems and processes that define the future of AEC.
But Why Only Novatr?
Choosing the right platform to upskill in BIM can shape your entire career path. Here's why thousands of engineers and architects trust Novatr to lead their transition into the future of the AEC industry:
1. Curriculum Vetted by Industry Experts
Designed specifically for working professionals and freshers, it focuses on BIM workflows that are aligned with international standard.
2. Mentor-based Learning
The program is delivered by professionals with 10+ years of experience in the BIM industry, thus offering practical insights.
3. Tech-Driven Training
Learners gain proficiency in essential software such as Autodesk Revit, Navisworks, and Dynamo, while prioritising real-time usage of it.
4. Career-Oriented Structure
The course is tailored to help engineers and architects transition into high-demand BIM roles, preparing them for opportunities in global AEC firms.
5. Project-Based Learning
The programs include hands-on projects that are similar to real-world challenges, helping learners build a strong portfolio.
6. Flexible for Working Professionals
The courses offer a blend of recorded content, live study, and mentorship sessions, allowing for flexibility in schedules and making it suitable for both fresh graduates and working professionals.
Conclusion
Staying ahead in this industry requires mastering the above-mentioned tools and software. It is a journey of resilience and passion, and structured programs like that of Novatr offer exactly that by providing a clear and guided pathway to stay relevant and competitive.
Also, for the latest AEC updates, you can visit Novatr’s Resource page and stay updated with trends and advancements in the AEC industry.
Was this content helpful to you

TABLE OF CONTENTS







