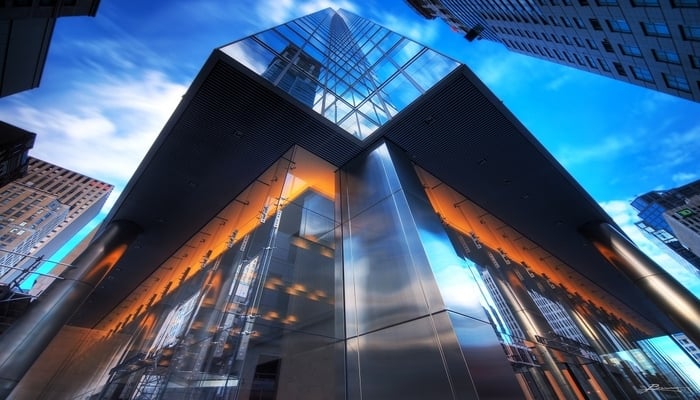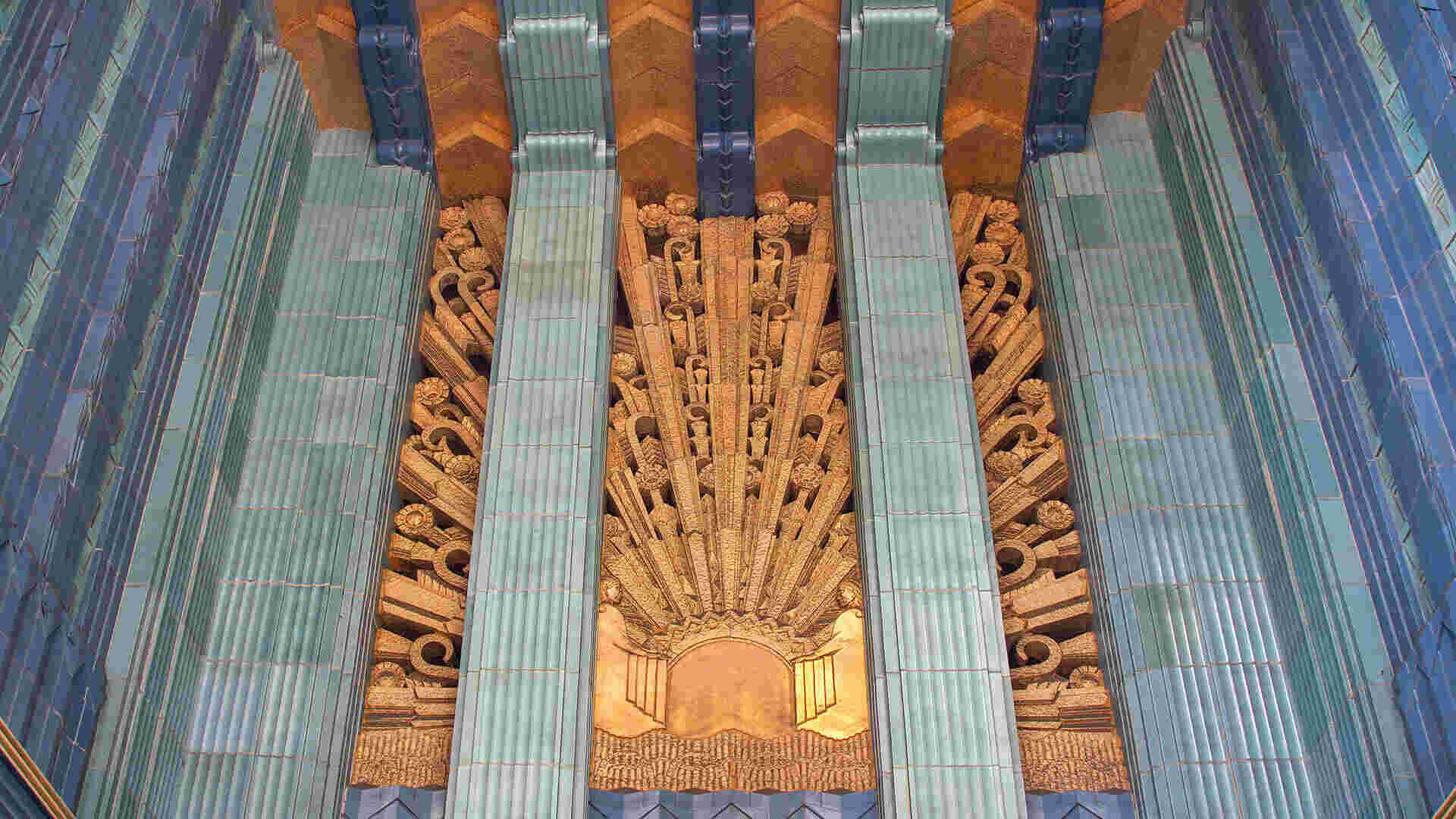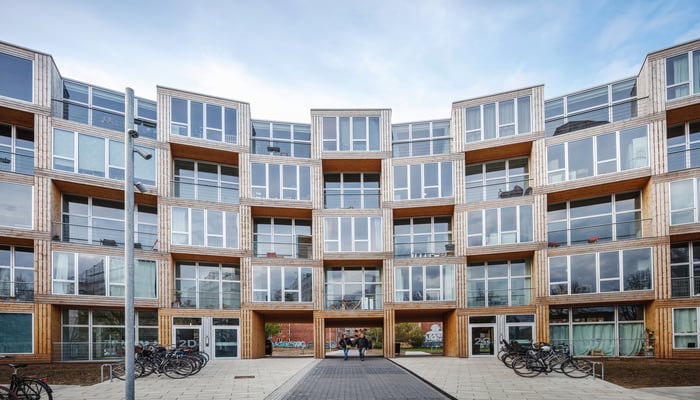Neo Modern Architecture: Everything to Know About

Table of Contents
Neomodern Architecture bridges the gap between the principles of modernism and the rapidly evolving technological landscape. It advocates for efficiency, simplicity, sustainability, and a deep respect for the inherent qualities of materials. Neomodern Architecture is not just confined to the world of functionality. Essentially, it aims to create spaces that resonate both aesthetic elegance and functional efficiency. In this blog let’s dive into what neomodern architecture is, its history, key features, and some structures that showcase its elements.
What is Neomodern Architecture?
Neomodern architecture, also known as contemporary or new modernism, is a design movement that emerged in response to the evolving needs and challenges of the 21st century. It represents a contemporary reinterpretation of modernist principles while incorporating advancements in technology, and sustainable design, with a main focus on simplicity and minimalism in its structures.
History of Neomodern Architecture

Neo-modernism emerged in the 21st century, as a critical response to postmodernism, which was seen as lacking a clear direction in terms of approaching the design of the structures. It also incorporated some ideas from postmodernism that questioned the minimalism modernist movement. It would, then, be appropriate to describe it as a version of modernity that embraces modernist aesthetics but deviates from the Modern Movement's rejection of historical and contextual influences. It can be seen as a blend of different styles rather than a distinct movement with a specific goal. In simpler terms, neo-modernism is a contemporary approach that combines elements of modernism and postmodernism without fully aligning with either, resulting in a more eclectic and flexible architectural philosophy.
Key Characteristics of Neomodern Architecture
Neomodern architecture showcases the blend of modern and postmodern architectural features while making use of the technology that advances with the moving times in the 21st century.
Let us discuss its key features in detail.
1. Simplicity and Minimalism
Neomodern architecture emphasizes clean lines, geometric forms, and a reduction of unnecessary ornamentation. It strives for simplicity in both form and function, with a focus on clarity and efficiency of design.
2. Contextual Integration
Neomodern architecture aims to create a harmonious relationship between the built environment and its surroundings. It takes into account the site, climate, and cultural context, integrating the building seamlessly within its setting while still reflecting a contemporary aesthetic.
3. Sustainable Design
Neomodern architecture places a strong emphasis on sustainable practices and environmentally friendly design principles. It incorporates energy-efficient technologies, utilizes renewable materials, and considers the long-term impact of the building on its ecological footprint.
4. Technological Advancements
Neomodern architecture embraces the advancements in technology and construction techniques available in the 21st century. It explores innovative materials, digital design tools, and cutting-edge building systems to push the boundaries of what is possible in terms of form, structure, and functionality.
5. Human-Centered Design
Neomodern architecture prioritizes the well-being and comfort of the inhabitants. It takes into account the needs and experiences of people who interact with the building, creating spaces that enhance their quality of life and promote a sense of harmony and connection.

Difference between Post-modern and Neo-modern Architecture
Neomodern architecture is essentially what we see in 21st-century structures. It has simple lines and avoids extraneous elements, rejecting adornment and keeping structures modest, sturdy, and more utilitarian, similar to modernist architecture. However, it contrasts from the modernist movement in its attitude to urbanism, as neo-modern structures are more welcoming to urban users.
Clearly, ornamental and fun post-modern architecture differs from neomodernism, which seeks to bridge the gap between modern and post-modern architecture in some areas.
Examples of Neomodern Architecture
From the iconic Heydar Aliyev Center, with its fluid forms and celebration of Azeri culture, to the soaring heights of the Beetham Tower, and the mesmerizing geometry of the Soumaya Museum, each structure exemplifies the principles of functionality, sustainability, and contextual integration. Here’s looking at some of the iconic designs one can learn from.
1. Museo Soumaya by Fernando Romero, Mexico City, Mexico

The Soumaya Museum houses a private art collection of around 70,000 works, including the world's largest collection of Auguste Rodin sculptures. Designed by FR-EE, the museum stands in Plaza Carso, a cultural and commercial district. Its unique structure, supported by curved steel columns, is covered in 16,000 mirrored-steel elements, resembling traditional ceramic-tiled facades. The museum features exhibition spaces, a top-floor column-free hall, an auditorium, library, restaurant, and offices. Its design incorporates a seven-ring structural system that allows for cantilevers and a continuous promenade.
2. Canton Tower by Information Based Architecture (IBA), Guangdong, China
.jpg?width=700&height=400&name=Canton%20Tower%20by%20Information%20Based%20Architecture%20(IBA).jpg)
The idea of the tower is simple. The form, volume and structure is generated by two ellipses, one at foundation level and the other at a horizontal plane at 450 metres. These two ellipses are rotated relative to another. The tightening caused by the rotation between the two ellipses forms a ‘waist’ and a densification of material. The structure consists of an open lattice-structure, built up from 1100 nodes and the same amount of connecting ring- and bracing pieces. Basically the tower can be seen as a giant 3 dimensional puzzle of which all 3300 pieces are totally unique.
Also read: 10 Types Of Architectural Concepts For An Effective Design Development
3. Metropol Parasol by Jürgen Mayer-Hermann, Seville, Spain

Metropol Parasol was formed due to the restructuring of the Plaza de la Encarnacion square in Seville, Spain, and has become one of the city’s most important icons. As a result of the demolition of the square, which was used as a marketplace in the past, Plaza de la Encarnacion, which has stood as a void in the heart of the city till 2011, has been brought back to urban life with Metropol Parasol. The award-winning design for Metropol Parasol was developed by architect Jürgen Hermann Mayer and Arup.
4. Tour Total by Webb, Zerafa, Menkès and Houdsen Architects, Roger Saubot and François Jullien, La Defense, Paris

The Total Dome Tower was originally intended to be the twin sister of the Areva Tower. It will be built almost 10 years later with a clear objective: to increase the amount of office space lit on the first day. To achieve this, the architects broke down the volumes. The ensemble is then distinguished by a so-called "organ-set" layout composed of polygonal tubular elements and different scales. The façade has a column-and-beam system enclosed by almost 53,000 m² of curtain wall. The first day lighting of all the offices is provided by the arrangement of a few around the covered entrance halls, reducing energy losses in the process.
With this structure, the Coupole Total tower won the 1986 work space planning award.
5. Beetham Tower by by Ian Simpson, Manchester, UK

The Beetham Tower in Manchester, designed by Ian Simpson Architects, is a sleek and modern skyscraper that stands tall at approximately 169 meters. Its reflective glass exterior adds to its striking appearance, while the mixed-use design combines commercial spaces and residential apartments. The tower's top floors house the Hilton Manchester Deansgate Hotel, offering breathtaking views. Notably, the tower incorporates wind turbines for renewable energy generation. With its impressive height and innovative features, the Beetham Tower has become an iconic architectural landmark in Manchester.
6. American Folk Art Museum by Tod Williams + Billie Tsien, New York, United States of America (USA)

The American Folk Art Museum, designed by Tod Williams and Billie Tsien, is a striking and sensuous building located in New York. Completed in 2001, it sits adjacent to the Museum of Modern Art. The museum features a two-story atrium and mezzanine with a café, while the upper floors house gallery spaces for exhibitions. The building extends underground to accommodate an auditorium, classrooms, offices, a library, and archives. Art is displayed along the circulation paths, and a skylight brings natural light into the galleries.
7. Heydar Aliyev Centre by Zaha Hadid Architects, Baku, Azerbaijan

Zaha Hadid Architects won a competition in 2007 to design the Heydar Aliyev Center in Baku. The center breaks away from the imposing Soviet architecture that dominates the city, aiming to reflect Azeri culture and the nation's forward-looking mindset. The design establishes a seamless connection between the surrounding plaza and the building's interior, blurring the distinction between architecture and urban landscape. The complex development of the building's surface required the integration of various functions and technical systems, facilitated by advanced computing.

8. Aurora Place by Renzo Piano, Sydney, Australia

Located in Sydney's historic district, this project pays respect to the area's architectural heritage and the iconic Opera House. The aim was to create a people-friendly environment where residents and employees could interact seamlessly. The complex consists of two buildings connected by a glass-covered square, forming an urban microcosm. The residential building faces the Botanical Gardens, while the 44-level office tower integrates levels through winter gardens and terraces. The design features a delicate and ethereal quality, with a fritted glass "skin" regulating sunlight and lending a light and unified appearance.
9. London Bridge Tower by Renzo Piano, London, United Kingdom (UK)

The London Bridge Tower, known as the Shard, is a 72-story mixed-use building near London Bridge Station. It was designed to align with London Mayor Ken Livingstone's vision of high-density development around transport hubs, promoting sustainable urban growth and reducing traffic congestion. The tower's form, with large office spaces at the bottom, public areas and a hotel in the middle, and private apartments at the top, allows it to blend into the skyline. The tower's glass facade, with its sloping shards, creates a visually stunning effect and incorporates a double-skin facade for light and heat control. The project also involves revamping the train station concourse and bus station to improve the public realm and catalyze further development in the area.
10. Varso by Foster + Partners, Warsaw, Poland

Varso Tower, standing at 310 meters, is the tallest building in the European Union and a key addition to Warsaw's skyline. With its mix of offices, observation decks, and a restaurant, it strengthens the city's position as a regional financial and commercial hub. Buro Happold played a crucial role in managing the complex site and engineering challenges. This landmark project, part of the Varso Place development, revitalizes Warsaw's core and solidifies its status as a vibrant capital city.
Conclusion
Neomodern architecture emphasizes functionality, sustainability, and the integration of contextual elements, creating harmonious and dynamic spaces. Through its focus on clean lines, minimalism, and the use of cutting-edge materials, neomodern buildings make a bold statement while remaining in harmony with their surroundings. Examples such as the Heydar Aliyev Center, the Beetham Tower, and the Soumaya Museum showcase the diversity and creativity of neomodern architecture. As we continue to shape the future of our cities, neomodern architecture offers an exciting path forward, combining innovation, aesthetics, and sustainability for the betterment of our built environment.
Want to advance yourself as an architect with the fast moving world?
Explore BIM Professional Course offered by Novatr. This course helps you understand the subject theory, master advanced tools, and build your expertise. The course helps you:
- Become a BIM expert in just 7months of part-time, online study.
- Master 15+ BIM software and industry workflows.
- Learn from AEC professionals leading BIM at top-tier firms worldwide.
- Work on a live, RIBA-structured capstone project to practice your skills.
- Get placement assistance to land jobs in globally operating BIM firms.
Level up your career in BIM!
FAQs
1. What does Neo mean in architecture?
Ans : "Neo" refers to a revival or reinterpretation of past architectural styles. It means creating a blend of traditional elements with modern materials. It is commonly used to justify a design movement like Neoclassical, etc.
2. What are the 5 points of modernist architecture?
Ans : Modernist Architecture borrows Minimalism along with Conceptual Integration. This delicate balance is enhanced by a Sustainable and Human-Centric approach along with Advanced technology.
3. What is the neo-modernism theory?
Ans : The neo-modernism theory is a contemporary theory that talks about the uses of modernist principles of architecture but in a more contextual and environment-friendly way, unlike modernism, which focuses on minimalism. Neo-modernism focuses on the context that influenced the creation.
4. Who are the neomodernist architects?
Ans : Neo-modernist architects are those who reinterpret modernist principles with advanced materials, technology and sustainability in mind. It is a delicate balance of innovation with contextual awareness.

 Thanks for connecting!
Thanks for connecting!

.png)

.jpg)



