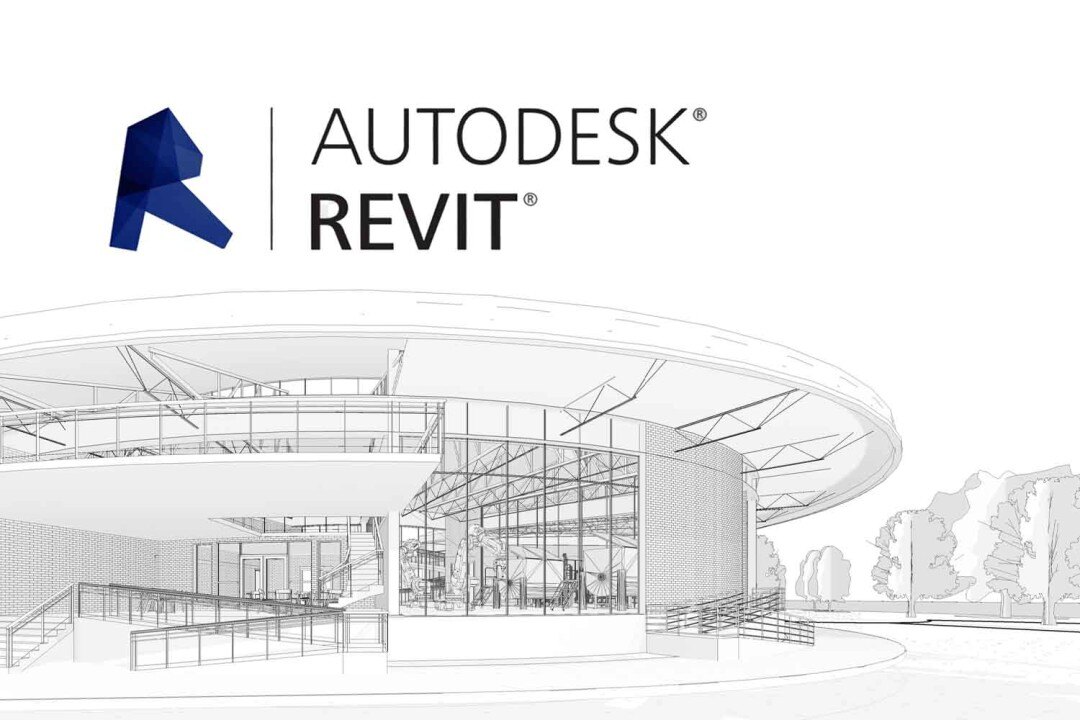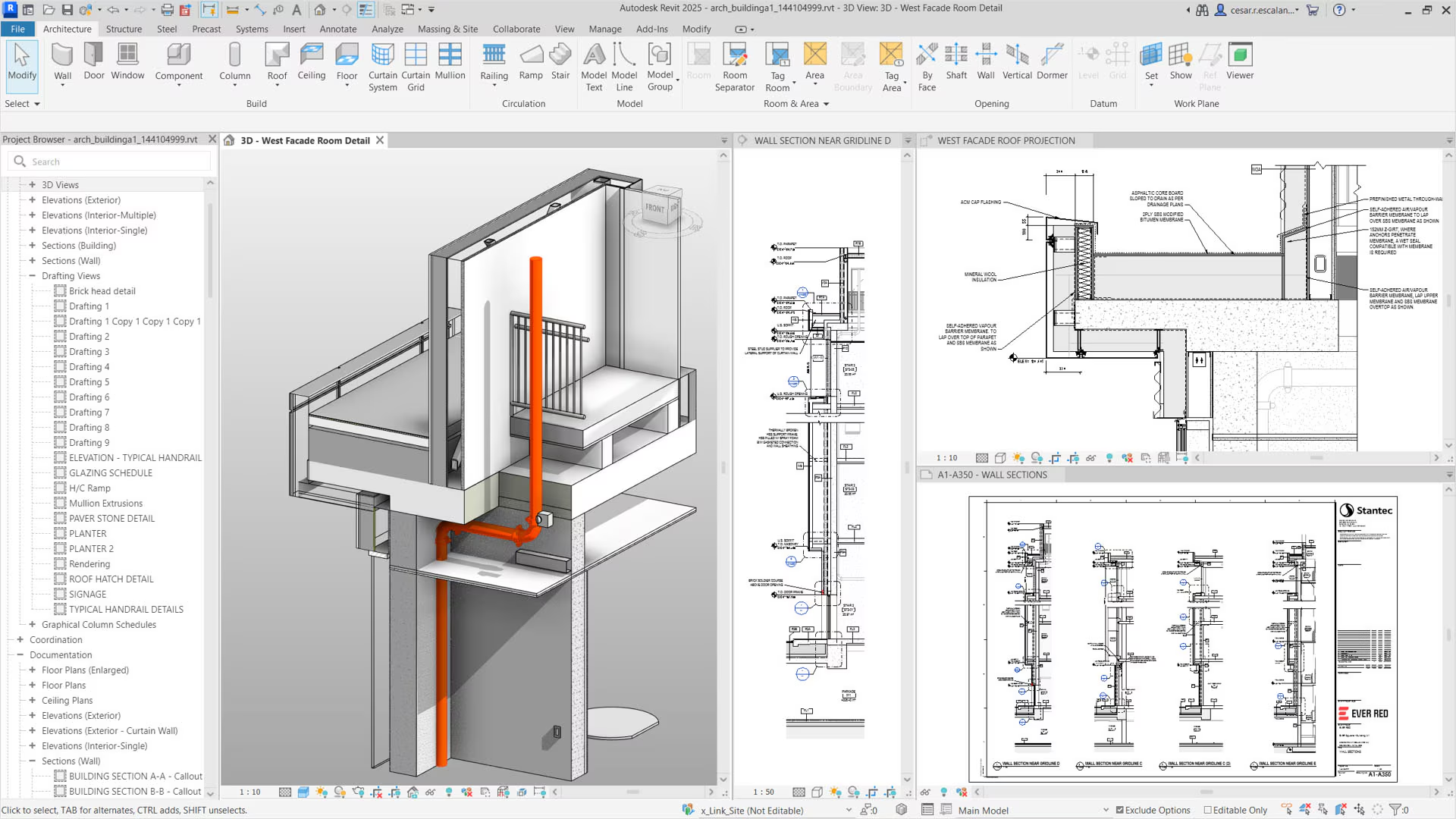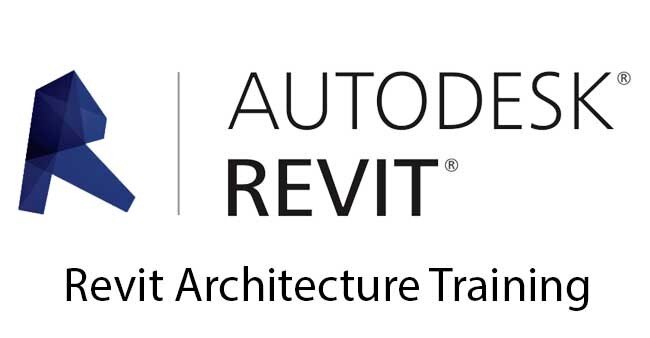Top 6 Online Revit Course in Singapore for 2025

Table of Contents
For structural engineers, mechanical, electrical, and plumbing (MEP) engineers, designers, and contractors, Autodesk’s Revit is a critical digital tool. Revit is a building information modelling (BIM) program that enables users to create a building in 3D, add 2D drafting elements to the model, and access building data from the building model's database. Revit can track and plan different phases of a building's lifecycle, from idea to construction to subsequent maintenance and deconstruction. Professionals from architects to MEP engineers, and everyone else in the construction space use Revit. Revit enriches 3D models with added information and allows for easy collaboration between multiple stakeholders during the construction process.
Benefits of Revit

Constructional professionals can benefit from Revit software in many different ways. They are able to conquer some of the most challenging parts of the construction process. This can entail swiftly changing a model and disseminating the new version to the team, ensuring that there are no communication gaps. Apart from its core functions, Revit is also compatible with multiple plugins for increased functionality. Revit can be customised and supported to boost productivity and simplify the design process. Following are some of the benefits of using Revit:
1. Firms Can Create A Component-Based Family
All projects in Revit revolve around the software’s fundamental concepts like “Elements”, “Parameters”, and “Families”. “Elements” are individual objects and components that are created in Revit. “Parameters” are the settings that define the properties and characteristics of the elements. Finally, “families” are predefined templates from which projects and elements are first created. A user can create families using their custom elements and also use parts made by other professionals. This allows firms to build component families that serve their particular needs and considerably cuts down on design time as well as standardises design templates.
2. Revit Is A Collaborative Tool
There is a need for a central model if a platform requires a collaborative working style to prevent overwriting. To facilitate coordination checks, Revit provides a centrally synchronisable model that enables compatibility with other programs like Navisworks. In this case, engineers or architects do not need to start again when making little adjustments to the drawing.
3. Project Management Software Interoperability
To create a model, Revit automatically creates project schedules. Also related to the need for collaborative work, Revit enables integration with third-party project scheduling tools. This compatibility is advantageous when a company works with a third-party provider of BIM consultation services.
4. Software Libraries
Revit's software libraries cater to a global clientele, each hailing from regions with unique architectural standards and regulations. Recognizing the diverse needs of these clients, Revit offers the flexibility for firms to modify and tailor library components. This ensures that designers aren't confined to the default configurations but can adapt them to better align with specific regional or project-based requirements.
5. REVIT: Open-Source Software
Firms can alter the components. An open-source API provided by Autodesk provides creating tools based on user needs and processes. As a result, numerous external add-ons are possible.
Revit aids in visualising and preserving design concepts. Revit's MEP & ACS functionality is so comprehensive that numerous well-known international businesses, including L&T, Michael Baker, SpaceX, Glumac, etc., utilise it as their first choice.

Top 6 places to enrol for Revit Architecture training in Singapore
1. Novatr
Revit Architecture and BIM Professional Course for Architects
Duration: 7 months(8 hr/ week)
Cost: USD 3500
Placement Assistance: Yes
Certifications: Yes
It is a first-of-its-kind course designed expressly to suit the changing needs of the Architecture, Engineering and Construction (AEC) industry. Novatr is offering this online BIM course in Singapore. The course material offers an in-depth understanding of over 12 BIM tools with business operations. Precast, rebar, and project scheduling are just a few of the quantification and building techniques covered in the program. This Revit Architecture Training in Singapore will help professionals in upskilling and making progress in their fields.
2. Udemy
Revit Architecture 2020 From Zero to Hero
Duration: 19h 15m of on-demand video
Cost: $14.99
Placement Assistance: No
Certification: Yes
In this Revit architecture training in Singapore, you will discover how to use various Revit families such as Walls, Doors, Windows, Floors, Roofs, Ceilings, etc. to build a complete architectural model. You will learn how to create and print sheets as well as annotate, tag, and detail your model. Other advanced themes, such as mass modelling, making your own family, project phases, design options, and path of travel, will be covered throughout the course.
Read : A Beginner's Guide To Revit: Everything You Need To Know
3. The Knowledge Academy
Revit MEP Training in Singapore
Cost: Singapore $ 2100
Duration: 10 hours course
Certificate: Yes
Placement Assistance: No
The Revit architecture training in Singapore is designed for individuals seeking to enhance their skills in creating efficient and coordinated MEP designs for various building projects. The fully interactive online training platform is compatible across all devices and can be accessed from anywhere, at any time. This course teaches topics like Building Information Modelling (Revit), Working with Section and Elevation Views, Linking a Revit Model, Heating and Cooling Load Calculations, HVAC Systems, Working with Architects and Engineers and much more detail.
4. Tertiary Courses
Application of BIM using Revit
Cost: $743
Duration: 16 hours
Certification: Yes
Placement assistance: No
You will be learning how to utilise Revit for a number of BIM applications, such as design optimisation and construction management, after finishing this hands-on Revit Architecture training in Singapore. You will be a priceless asset in any architecture or construction project since you will be able to enhance design quality, streamline workflows, and reduce project risk. To excel in one of the most in-demand skill sets in the industry, use our comprehensive program.
5. StudyHub
Advanced Revit Architecture Design
Cost: Singapore $ 21
Duration: 3 Hrs 22 minutes
Certification: Yes
Placement Assistance: No
One of StudyHub's most prestigious courses is the Advanced Revit Architecture training in Singapore, which is also one of the most highly regarded by employers. Every one of the topics is divided into elementary modules, allowing our students to grasp each lesson quickly. Experts in the area created this advanced Revit architecture training in Singapore to give students the best learning opportunity and deepen their comprehension of the subject matter.
6. Elegant Training Center
BIM with Revit Structure
Cost: Singapore $446
Duration: 30 hrs
Certification:
Placement Assistance: No
This Revit architecture training in Singapore will walk you through the core Autodesk Revit workflows you'll need to manage your work throughout the design process. You begin by learning about the user interface (UI) and fundamental drawing methods, as well as their modification and visualisation. The modelling of fundamental structural components, such as building walls, floor slabs, columns, footings, foundations, beams, trusses, and braces, is then covered. As the last step, you discover how the processes of scheduling, quantification, and material takeoff move you from the model to the construction documentation stage.
Conclusion
A wide range of possibilities for online Revit Architecture training in Singapore, meeting the needs of both new and experienced students in the fields of design, engineering, and construction. The top locations on this list offer excellent opportunities to grasp Autodesk Revit, a critical piece of software for contemporary design and construction professionals, whether you're seeking thorough courses or specialised instruction.


 Thanks for connecting!
Thanks for connecting!
.png)
.png)
-1.png)





