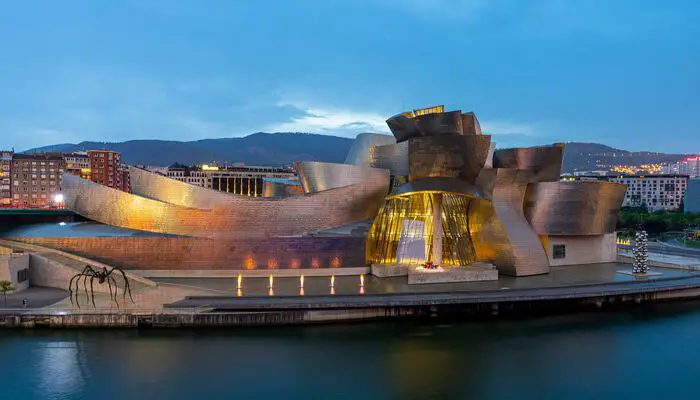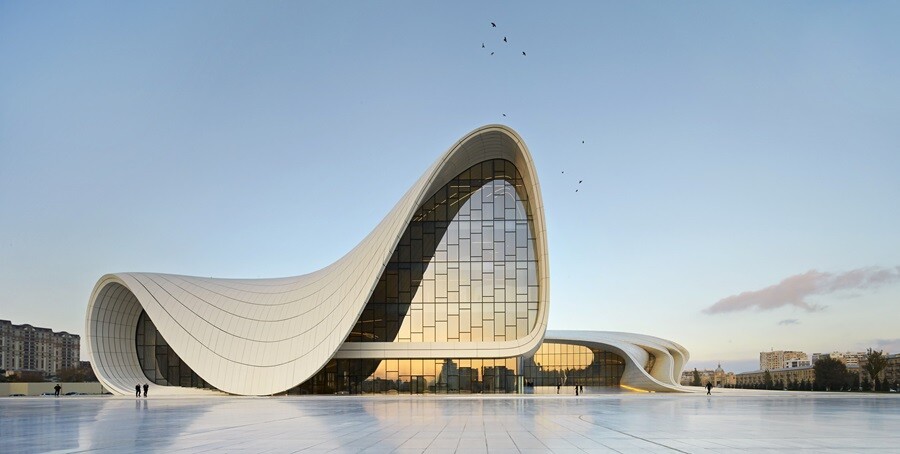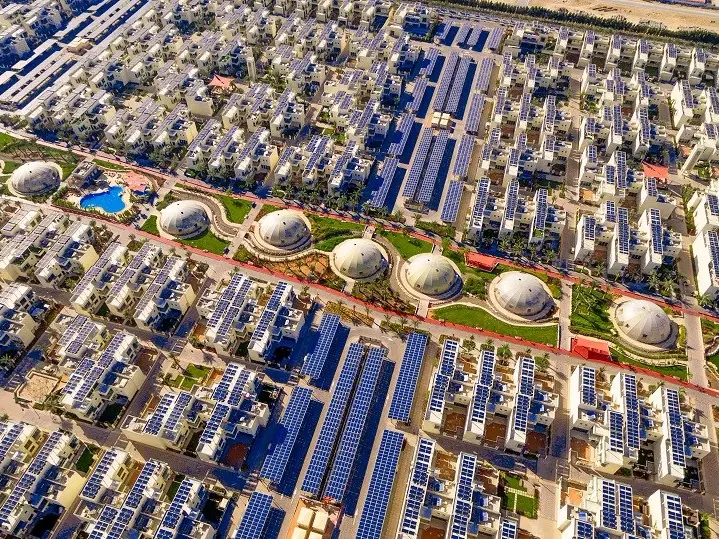Explore How Parametric Urban Design is Helping Build the Cities of Tomorrow?
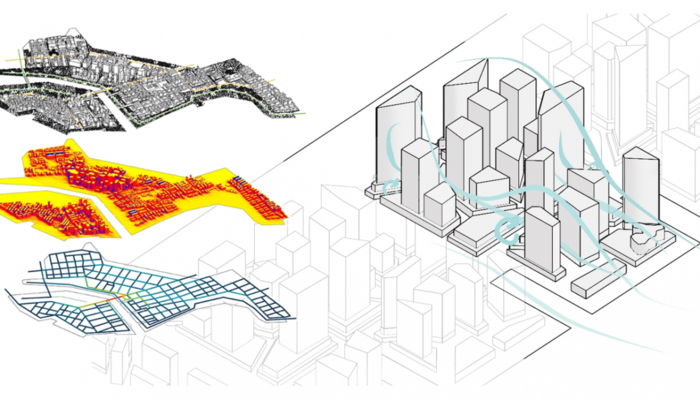
Table of Contents
A study by the United Nations suggests that 68% of the global population is expected to reside in urban areas by 2050.
As more and more people move to cities, there is a dire need for improved infrastructure and amenities. Rapid urbanisation will further increase the demand for housing, utility services, and a solid network of public spaces. Therefore, there is a need to rethink the way we approach urban design for it to be more effective and equitable. One such methodology that is picking up pace is parametric design.
What is Parametric Design in Architecture?
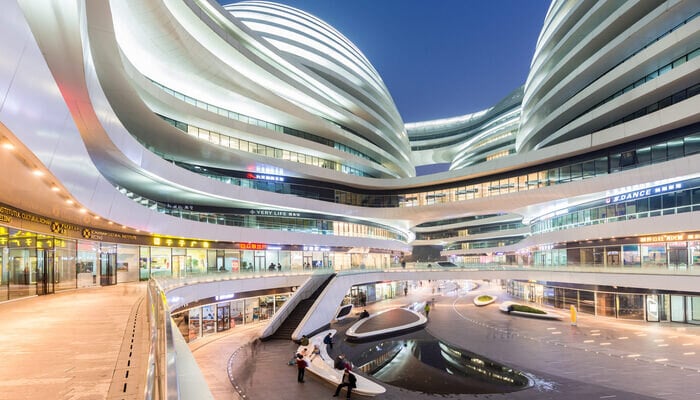
Parametric architecture is a design approach that utilises advanced computational tools and algorithms to generate complex and intricate architectural forms. It is characterised by the use of parameters to define and control various design elements, allowing for flexibility, adaptability, and optimisation within the architectural design process.
These parameters can include factors such as spatial dimensions, structural properties, environmental conditions, and user requirements. Through the manipulation and interrelation of these parameters, architects can create designs that respond dynamically to different variables, resulting in innovative and highly tailored architectural solutions.
Architects such as Zaha Hadid and Frank Gehry have been widely known across the globe for their explorations in parametric architecture. Similarly, the works of architects Nuru Karim and Jwalant Mahadevwala are noteworthy in the field of parametric architecture in India.
Read : Parametric Modelling Software for Architects and Designers to Learn
What is the Parametric Approach to Urban Design?
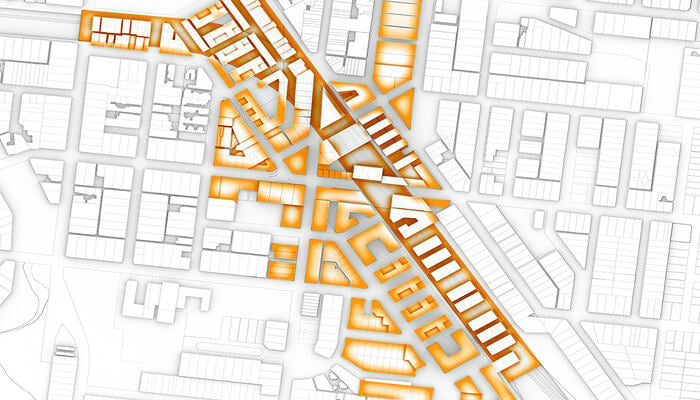
The parametric design approach embraces the power of computational tools and algorithms to generate and evaluate a wide range of urban design possibilities. At its core, this approach involves the use of parametric modelling software such as ArchiCAD and Fusion 360 to create a set of parameters that govern various aspects of urbanism. These include city zones, building heights, open-to-built ratio, street layouts, population density, traffic patterns, landscaping, utility planning, and distribution of public spaces.
By manipulating parameters for every aspect of city planning, designers can explore numerous design scenarios and quickly assess their impact on factors like sustainability, aesthetics, and functionality. This iterative and data-driven approach not only fosters creativity but also enables urban designers and planners to make informed decisions that better cater to the diverse needs of communities. It allows a city to be more agile and adaptable to evolving urban challenges, readying itself for the future.
What is a Smart City?

A smart city is a concept that represents an urban environment where advanced technologies and data-driven solutions are employed in urban design architecture. It enhances the quality of life for city residents and improves the efficiency of city operations. Smart cities leverage the Internet of Things (IoT), sensors, data analytics, and connectivity to gather and analyse vast amounts of information from various sources, including infrastructure, transportation systems, and public services. The goal is to optimise resource allocation, reduce energy consumption, enhance sustainability, and provide better public services, such as transportation and housing.
What are the Benefits of Parametric Modelling in Smart Urban Design?
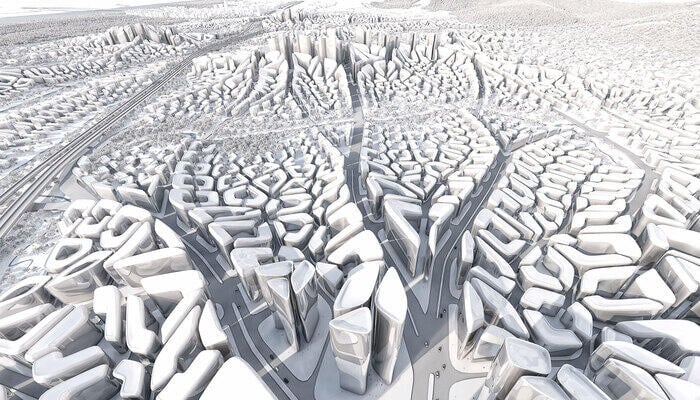
Urban design architecture and planning is one of the most complex facets of the Architecture, Engineering, and Construction (AEC) industry. It requires professionals to have a comprehensive understanding of user psyche, movement, preferences, desired quality of life, space allocation, zoning, and much more. Additionally, the task of coordinating with multiple stakeholders, getting approvals, and documenting projects can be overwhelming. This is where technologies such as parametric urban design come into play, prudently helping people manage it all. Let’s have a look at how parametric modelling helps the process of urban design.
1. Iterative Design Process
Urban designers and planners can define a range of parameters within the software, allowing for the rapid generation of multiple design variations based on different inputs. This flexibility encourages creativity and experimentation, enabling designers to explore innovative design solutions that may have otherwise been overlooked.
2. Optimised Decision-Making
With parametric modelling, designers can manipulate parameters and observe the real-time impact on the design, helping them make informed choices. They can also compare design options based on factors such as sustainability, functionality, and cost-effectiveness to arrive at the most suitable design solution for a given project.
3. Efficient Resource Utilisation
By precisely defining parameters related to materials, energy usage, and space allocation, urban designers can optimise resource consumption. This helps in achieving a sustainable urban design architecture that aligns with the principles of green building practices. This can eventually reduce the carbon emissions in cities, making them healthier and safer for people.
4. Building Performance Analysis
Parametric modelling software is integrated with simulation tools, allowing for comprehensive performance analysis. By using these tools, urban designers can simulate and analyse a variety of conditions such as thermal performance, wind flow, acoustics, and structural integrity. These simulations provide insights into the performance of the design under different circumstances.
5. Cost and Time Efficiency
Parametric modelling provides the ability to quickly generate, modify, and evaluate design ideas. This significantly reduces the time spent on conceptualisation and revisions. This translates to cost savings, making projects more budget-friendly. Moreover, the ability to foresee potential issues and address them in the design phase helps avoid costly corrections during construction.
6. Effective Communication
Parametric models provide a visual and interactive representation of the design, making it easier to communicate complex ideas to stakeholders. Whether presenting to community members, local authorities, or investors, these visualisations enhance understanding and engagement. They foster a shared vision and enable constructive feedback.
7. Design for the Future
Parametric models are designed to be easily modifiable and adaptable to the evolving needs of cities. Whether accommodating population growth, changing building codes, or regulations, a parametric approach to urban design can ensure that a city remains relevant, functional, and in harmony with the needs of the people it serves.
Challenges of Using Parametric Modelling for Urban Design Projects
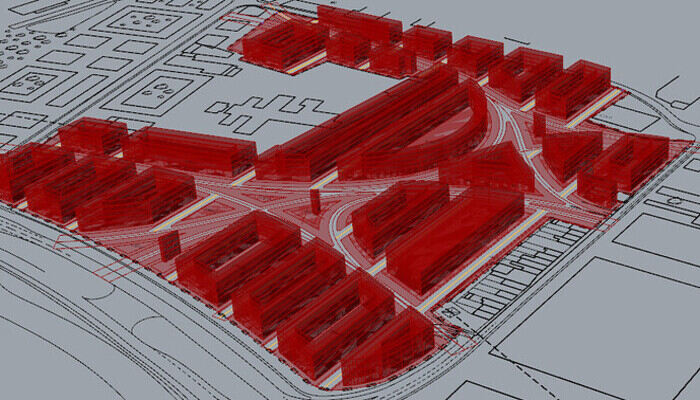
While the benefits of a parametric approach to urban design are evident, widespread use comes with equally difficult challenges. Let’s have a look at some of the most prominent issues of parametric modelling in urban design architecture.
1. Complexity of Data Integration
Urban environments are multifaceted, encompassing numerous variables such as transportation systems, environmental factors, demographics, and historical context. Gathering, analysing, and synchronising these diverse datasets can be an overwhelming task. To address this issue, urban designers, data analysts, and architects must work together to establish clear data standards, identify critical data sources, and develop methods for effective data integration.
2. Expertise
Parametric modelling tools and software require a certain level of technical expertise. Urban planning professionals, architects, and designers may need to upskill or undergo training to effectively utilise these tools. The learning curve can be steep, particularly for those not well-versed in computational design methods. However, investing in training and professional development can help overcome this challenge. Professionals can enroll in computational design courses such as the ones offered by Novatr to upskill in this new-age technology.
3. Scalability and Resource Allocation
Parametric urban design architecture projects often demand substantial computational resources, especially for large-scale or complex developments. Ensuring that the necessary hardware, software, and infrastructure are in place can be a significant challenge. Moreover, allocating adequate resources to these projects within budget constraints can be a balancing act. For this purpose, it is essential to identify the specific resource requirements early in the project and allocate budgets accordingly.
4. Interoperability and Compatibility
The parametric design ecosystem comprises a wide array of software and tools, each with its own file formats and protocols. Incompatibilities between different software can hinder workflow efficiency and collaboration. In this case, standardisation efforts within the project can help mitigate interoperability issues. Adopting open standards and protocols can facilitate smoother data exchange between different software packages.
3 Exemplary Works of Parametric Urban Design
The concept of parametric urban design is rapidly gaining acceptance across the globe. City authorities, research institutes, and urban designers are now coming together to explore what this distinct approach has to offer. Let’s have a look at three prominent applications of the parametric approach in urban design.
1. SynCity 2020, Germany

SynCity 2020 represents a collaborative venture between Bauhaus University, Weimar, and the Ethiopian Institute of Architecture Building Construction and City Development (EiABC), driven by the shared belief that traditional urban planning methods are becoming increasingly obsolete in the face of rapid urbanisation. This innovative project leverages a parametric approach to urban planning, acknowledging that cities are evolving at an unprecedented rate. The primary objective of SynCity 2020 is to develop cutting-edge urban planning tools that embrace computational design strategies.
To bring this vision to life, the project selected a site in Habeshaville that met essential criteria, including connectivity, existing infrastructure, and the nature of the terrain. Here, a meticulously planned street network was proposed, taking into account the natural morphology of the terrain to mitigate water erosion and avoid steep streets. The project's residential component consisted of four distinct housing typologies, ranging from complex mixed-use multi-story buildings to individual housing units adjacent to agricultural lands. Furthermore, public buildings, open spaces, and essential facilities were strategically distributed based on well-defined rules, informed by extensive algorithm studies and on-site assessments.
2. The Songdo Digital City Masterplan, South Korea
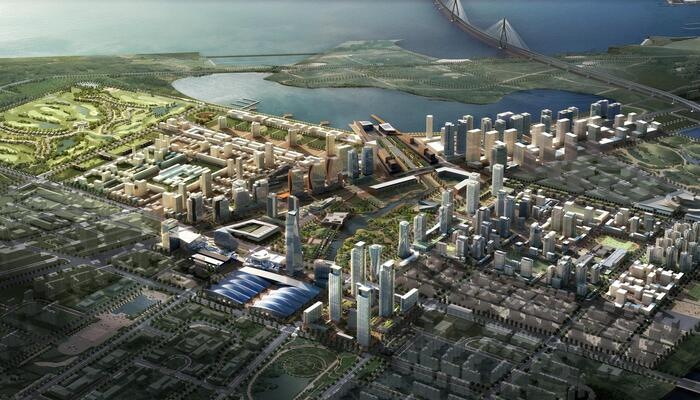
The South Korean government developed the Songdo Digital City Masterplan in collaboration with various urban planning authorities to exemplify the potential of parametric urban design architecture in creating smart and interconnected cities. The project encompasses a wide range of urban design elements, including transportation systems, energy efficiency measures, and the integration of technology into urban infrastructure. Its goal is to provide residents with a higher quality of life while promoting sustainability.
The Songdo Digital City Masterplan optimises mobility through data-driven decisions, ensuring efficient public transportation systems and reduced traffic congestion. It emphasises energy efficiency through smart building design, renewable energy sources, and waste management solutions. The integration of technology and data analytics into the city's infrastructure enhances security, sustainability, and overall quality of life for residents.
3. Masdar City, United Arab Emirates
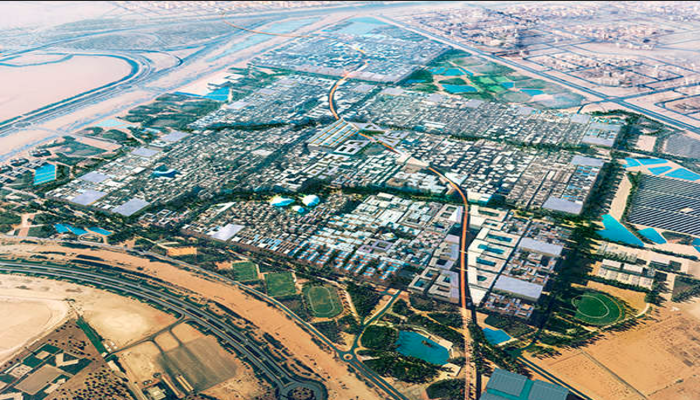
Designed by Foster + Partners, Masdar City in Abu Dhabi is a pioneering sustainable urban development project that relies on parametric urban design principles. The project was initiated with the intent of optimising urban planning, architecture, transportation systems, and renewable energy integration in cities of the future.
The plan for Masdar City maximises natural ventilation and minimises solar heat gain through its unique design, optimising building layouts for shade and airflow. The urban design incorporates renewable energy sources to meet the city’s energy needs. Public transportation is prioritised, with a light rail system and a network of pedestrian-friendly pathways. Additionally, a focus on green spaces and sustainable building materials contributes to a higher quality of life for its residents.
In Conclusion
By leveraging the power of computational tools and data-driven design, parametric modelling empowers urban planners and architects to create innovative, adaptable, and sustainable urban environments. These smart cities prioritise efficiency and connectivity, enhancing the quality of life for their residents.
If you wish to learn how to use parametric design and modelling to your advantage, check out the Master Computational Design Course offered by Novatr.

 Thanks for connecting!
Thanks for connecting!

%20(1).png)
%20(1).png?width=767&height=168&name=MCD%20B%20(Course%20Banner)%20(1).png)
.png)
