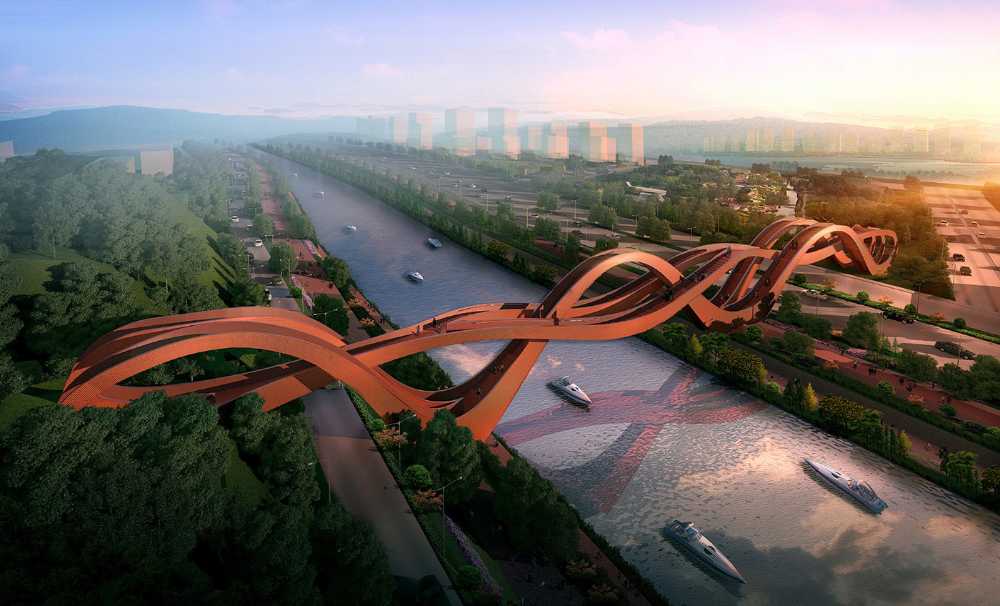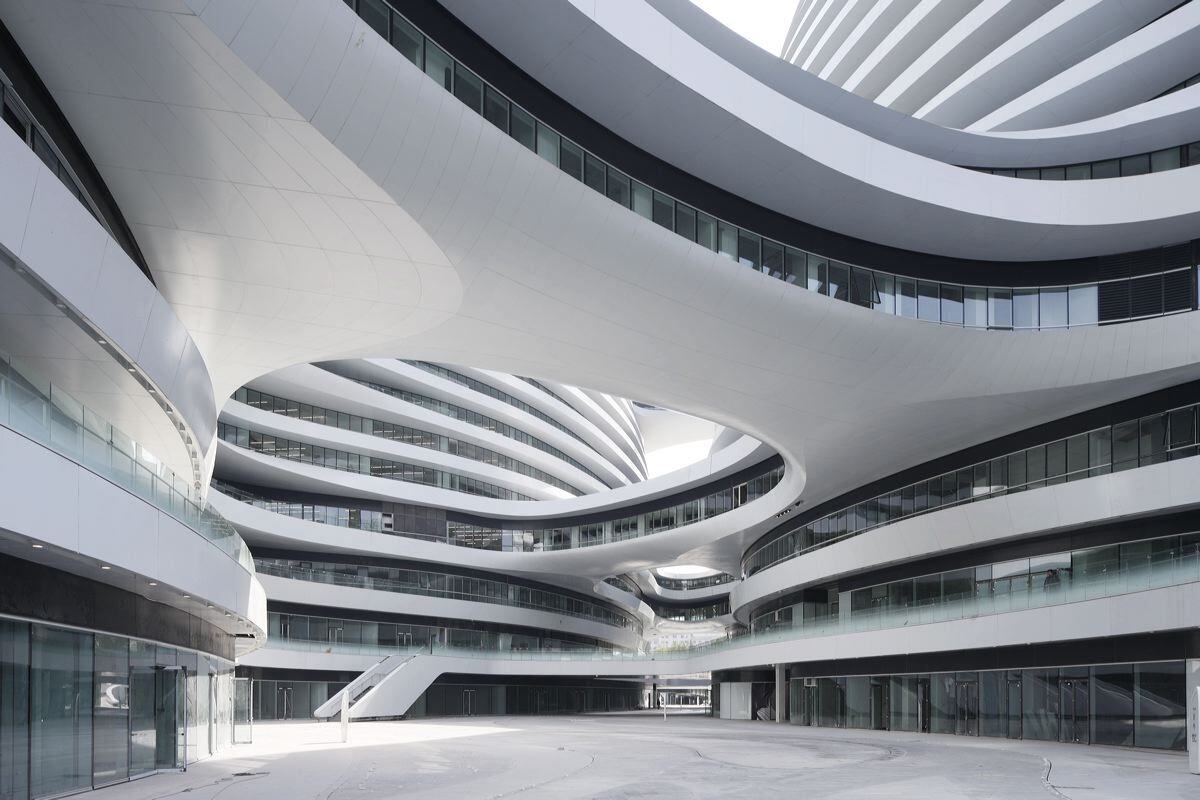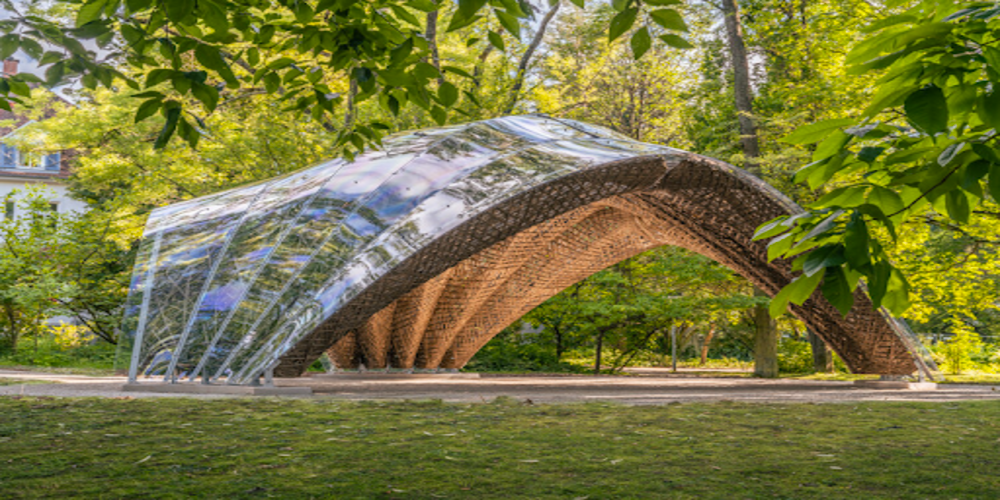
Parametric design in structural engineering offers a distinctive approach that enables engineers to conceptualise and materialise innovative structures that were previously unimaginable. This methodology uses algorithms and computational tools to generate complicated geometric forms, optimise structural performance, and improve efficiency in construction processes. Its importance lies in its ability to push the boundaries of traditional construction constraints, making engineers realise the power of intricate architectural and engineering solutions.
In recent years, parametric modelling has gained widespread popularity in the architectural and engineering communities due to its impeccable influence on the design process. Structural engineers can explore multiple possibilities by incorporating parametric principles, iterate rapidly, and fine-tune structural performance parameters. It also enables the creation of more sustainable, efficient, and visually striking structures. The growing adoption of parametric design signifies a shift towards more integrated and technologically advanced design practices in structural engineering.
What is Structural Engineering?
Structural engineering, a branch of civil engineering, is dedicated to creating operational and secure structures that can withstand loads and environmental impacts. These structures encompass buildings, bridges, roadways, towers, and other infrastructures.
What is the Role of a Structural Engineer?
Structural engineers' primary objective is to ensure these constructions' safety and longevity. They help translate designs into tangible structures, making their involvement essential for bringing architectural visions to life. Their role is to ensure the strength and stability of structures. Their responsibilities include:
- Using simulations for thorough analysis
- Determining load capacities and stress levels
- Assessing and recommending modifications for safety
- Selecting construction materials based on project needs and environmental factors
- Estimating costs and obtaining necessary permits
- Supervising construction and collaborating with stakeholders
- Managing contracts to ensure project success
Also Check out: How Does Parametric Modelling Help in Creating Iconic Bridge Designs?
What is Parametric Design?
Parametric design uses algorithms and mathematical calculations to create structures capable of responding to and adapting to changing parameters and conditions. Its significance lies in the ability to create intricate, sustainable structures previously unattainable through conventional methods. This approach is crucial for the future as it empowers engineers to tackle the complexities of our interconnected world, addressing environmental concerns and social dynamics. It primarily revolves around using parameters, algorithms, and generative modelling to generate adaptable and efficient designs, all of which have been explained below.
1. Parameters
Parameters are variables that define a design's characteristics and behaviour. They can include dimensions, material properties, environmental conditions, and user preferences. By defining these parameters, engineers can create flexible and responsive designs that can be easily modified to meet specific requirements.
2. Algorithms
Algorithms play a crucial role in parametric modelling by automating the generation of design variations based on set rules and parameters. These algorithms can range from simple mathematical equations to advanced computational processes that optimise designs for various criteria, such as structural integrity, material efficiency, and energy performance.
3. Generative Modelling
Generative modelling is a key concept in parametric design that automatically creates design alternatives using algorithms and predefined parameters. This approach encourages exploration and innovation by generating multiple design options that can be evaluated based on their performance and suitability.
Examples of Parametric Design Applications in Structural Engineering Projects
Exploring real-world examples of parametric design in structural engineering projects is invaluable for grasping its potential and advantages. It serves as a catalyst, inspiring potential engineers and students to explore and expand the boundaries of structural design. Here is a list of remarkable parametric design projects from around the world.
1. Endesa Pavilion, Barcelona, Spain
The Endesa Pavilion by IAAC demonstrates that parametric building design isn’t just about elaborate curves and unique forms, although the pavilion’s envelope is far from conventional. This project uses parametric logic to address the specific site and environmental needs on all sides of the building. The Pavilion serves as a prototype for a flexible construction system designed to generate and use its energy efficiently through passive elements like solar bricks, insulation, ventilation, and solar protection. Its facade is created using innovative design principles and techniques, adapting dynamically to the sun’s path for optimal performance.
2. The Heydar Aliyev Centre, Baku, Azerbaijan
The Heydar Aliyev Centre, situated in Baku, Azerbaijan, is a cultural hub that hosts a wide range of cultural activities, exhibitions, and performances. Its distinctive design, characterised by fluid, curved lines and an integrated undulating roof, has garnered international acclaim and numerous awards. Parametric design helped in shaping the building’s unique form using algorithms. The architects and engineers calculated the curvature of each building section, translating the design into a precise 3D model for construction. The steel frame, fabricated in sections, was assembled on-site and tailored to fit the complex curvature of the building’s surface. This parametric approach resulted in a visually striking and structurally robust building, showcasing the potential of advanced design techniques.
3. Museo Somaya, Mexico City
The Museo Soumaya in Mexico City is a captivating sight, with its shimmering facade and distinctive rhomboid shape that captures the attention of visitors. This private museum houses an impressive collection of nearly 70,000 artworks. Its unique structure, supported by 28 curved steel columns, features a parametric facade adorned with 16,000 glimmering hexagonal steel elements. This design choice creates a dynamic appearance, transforming the building’s look based on the observer’s viewpoint and the time of day. Recognised as a landmark project in Mexico City, the Museo Sounaya serves as a hub for community engagement and urban revitalisation, displaying the power of parametric design in creating visually striking and functional structures.
4. The V&A Museum of Design, Dundee, Scotland
Located in Scotland, The V&A Museum of Design stands out with its angular design inspired by the rugged Scottish coast. This museum celebrates the significance of design in contemporary society and aims to inspire future generations of architecture and construction. Parametric design helped bring the museum’s distinctive form to life using algorithms and was able to precisely calculate and manipulate the angles and dimensions of each section of the building’s facade. Comprising 2500 cast stone panels, each uniquely shaped and sized, the facade was crafted using digital technology. The result is a visually dynamic and captivating structure that pays homage to the Scottish coastline while also providing a functional and inspirational space for visitors.
Also Check out: Using BIM in Civil Engineering | Everything You Need to Know
5. The Tokyo Skytree, Japan
The Tokyo Skytree, situated in Tokyo, Japan, is a towering landmark, standing at an impressive height of 634 metres. It boasts a cylindrical shape inspired by traditional Japanese architecture. As the world’s tallest tower and second tallest structure after the Burj Khalifa in Dubai, the Skytree serves as both a broadcasting tower and an observation point, offering breathtaking views of Tokyo and its surroundings. The architects and engineers utilised parametric design to calculate the angles and dimensions of each part of the tower’s cylindrical structure, maximising wind resistance. The tower’s intricate lattice design, comprising thousands of steel triangles, was also crafted using parametric modelling techniques, optimising strength and stability while minimising weight. The tower is a testament to the extraordinary impact of parametric design, blending technology and creativity to create not just a functional tower but a stunning work of art, showcasing modern Japanese design and engineering.
What are the Benefits of Using Parametric Design in Structural Engineering?
Parametric design in structural engineering operates on pre-defined rules and parameters shaping the generation, management, and modification of designs. Modelling with parametric design has significant benefits that improve the design process, making it a preferred approach in modern engineering practices. Here’s a breakdown of its advantages:
1. Enhanced Flexibility and Iterative Design
Parametric design enables structural engineers to easily adjust and modify design parameters, allowing them to explore design alternatives. Any change to the model is reflected throughout the design as per the parameters. This flexibility promotes an iterative design process maintaining the design constraints, where engineers can quickly evaluate different options to achieve optimal solutions. Additionally, you can easily implement new requirements in the model while making the process affordable.
2. Improved Efficiency and Automation
Parametric design tools often include built-in algorithms for performing complex calculations related to structural analysis, material properties, and performance criteria. These algorithms can be automated, reducing the likelihood of errors and speeding up the design process. By automating tasks, these tools streamline the design workflow, reducing the time and effort required for designing complex structures and increasing overall efficiency in project delivery.
3. Enhanced Collaboration and Communication
Parametric models serve as comprehensive digital representations of structures, enabling seamless collaboration among multidisciplinary teams. Through shared parametric models, stakeholders can visualise design iterations and provide valuable feedback in real-time, facilitating better communication throughout the project lifecycle.
4. Optimisation of Structural Performance
Parametric design techniques help optimise structural performance by analysing various design parameters and their impact on structural behaviour. Structural engineers can iterate and refine designs to achieve desired performance criteria, such as load-bearing capacity, stiffness, and resilience. They can also optimise the design of complex structures such as bridges, towers, and stadiums. Algorithms can analyse structural loads, material properties, and geometric configurations to generate optimised designs that maximise strength, minimise material usage, and reduce construction costs.
5. Sustainable Design and Resource Efficiency
Parametric design tools empower engineers to incorporate sustainability principles into the design process. By analysing material usage, energy consumption, and environmental impacts, engineers can optimise structures for resource efficiency, minimising their carbon footprint and advancing sustainable development goals.
6. Manufacturing Efficiency
Due to its integration with digital fabrication and manufacturing, parametric modelling is used alongside these processes. This approach not only reduces production time but also ensures accurate product outcomes. The application of parametric modelling is particularly evident in 3D printing.
7. Adaptive Response
The versatility of parametric design empowers engineers to craft structures that intelligently adjust to external influences. Whether it’s adapting to changing weather patterns or accommodating user preferences, parametric designs can respond to their environment. This adaptability not only promotes sustainability in buildings but also helps in the development of interactive spaces that cater to the evolving needs of their occupants. For example, parametric design tools are used to create intricate and efficient facade systems that respond to environmental factors such as sunlight, wind, and varying temperatures. By adjusting parameters such as shading devices and material properties, engineers can optimise the facade performance while enhancing aesthetics.
8. Parametric Analysis
Parametric design enables engineers to conduct detailed analyses and simulations to evaluate the performance of designs under various conditions. For example, parametric analysis can be used to assess the thermal performance of building envelopes, the structural stability of complex geometry, or the daylighting conditions within interior spaces.
Future Trends and Possibilities in Parametric Design and Structural Engineering
Emerging technologies and structural design analysis software in parametric design are transforming the structural design field, paving the way for advancements and innovations. These developments are improving the design processes' efficiency and opening new possibilities for sustainable and optimised structures.
1. Integration of Artificial Intelligence
One key trend is the integration of artificial intelligence (AI) algorithms into parametric design tools. AI-powered systems can analyse vast amounts of data to generate optimised designs that meet specific performance criteria, such as structural strength, material efficiency, and cost-effectiveness. This capability allows engineers to explore a wider range of design options and achieve superior results in less time.
2. Generative Design Techniques
Another promising development is the use of generative design techniques in parametric modelling. Generative design algorithms can automatically generate numerous design alternatives based on specified parameters and constraints. This approach encourages the exploration and innovation of out-of-the-box yet efficient design solutions that may not be apparent through traditional design methods.
3. Advancements in Manufacturing Technologies
Parametric design, integrated with advanced manufacturing technologies such as 3D printing and robotic construction, is expanding parametric design's applications in structural engineering. 3D printing enables the fabrication of complex geometric forms and components with customisation, offering design flexibility and helping engineers explore new possibilities in construction methodologies. This technology is particularly valuable in prototyping and producing intricate structural elements with high precision and represents a fundamental change in how engineers function.
Also Check out: How is BIM Used in Urban Planning
Learn Parametric Design and Elevate Your Career
As advancements in computational tools and digital fabrication continue to evolve, parametric design is poised to play an increasingly pivotal role in shaping the future of construction. It will drive innovations and uncover what is possible in structural design.
Parametric design in structural engineering offers benefits and career opportunities for engineers, making it essential to upskill and get accustomed to various parametric modelling software and tools. Learning such software can give you an edge over your competitors, help you stay relevant and prepare you for the evolving future.
Learn parametric design and related software in one comprehensive course—Novatr's BIM Professional Course for Civil Engineers, guided by the best in the industry. Check out the course and get started right away.
For more details about parametric design and its importance in structural engineering, head to our Resources Page.
Was this content helpful to you



.jpg)






