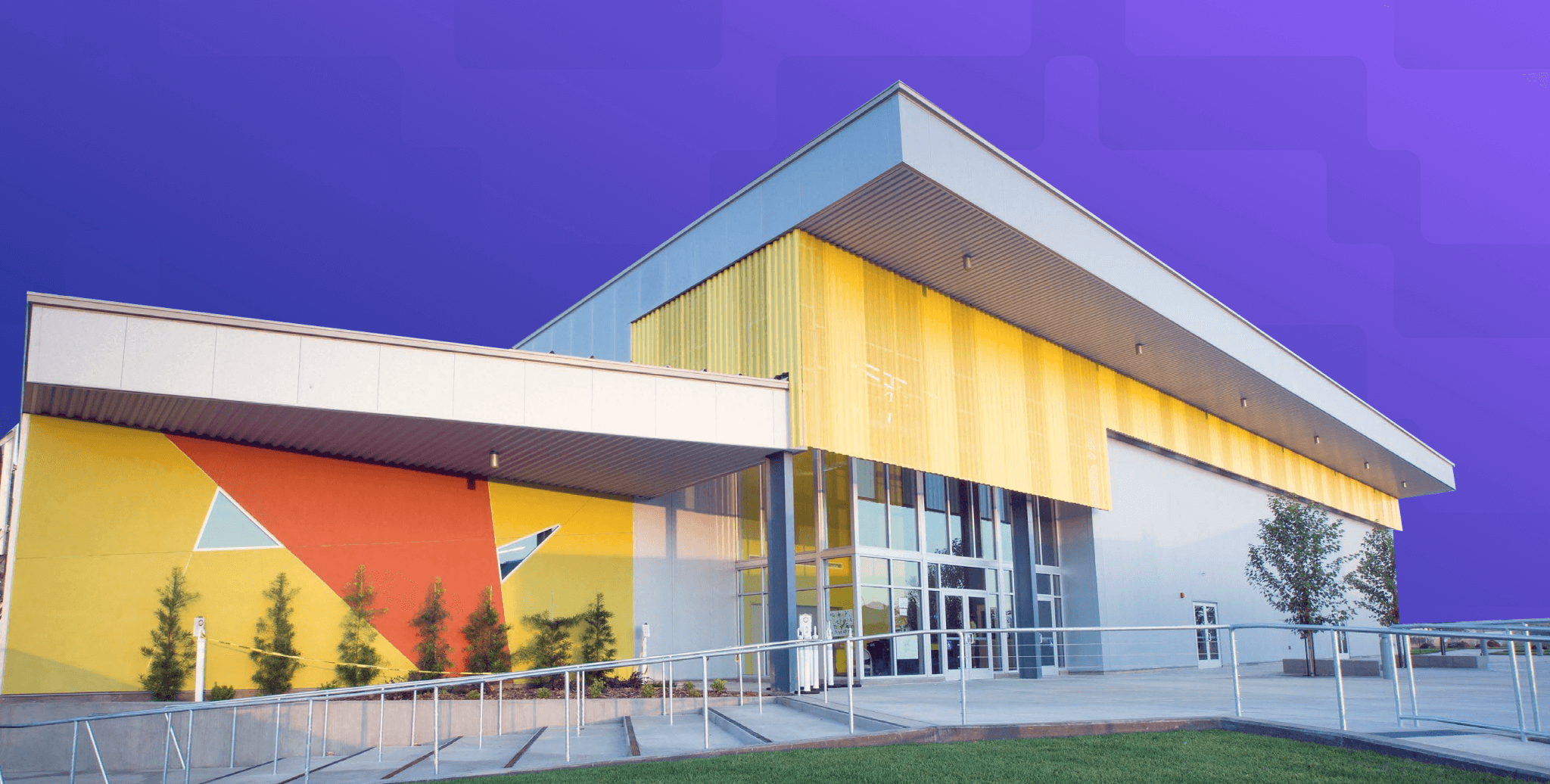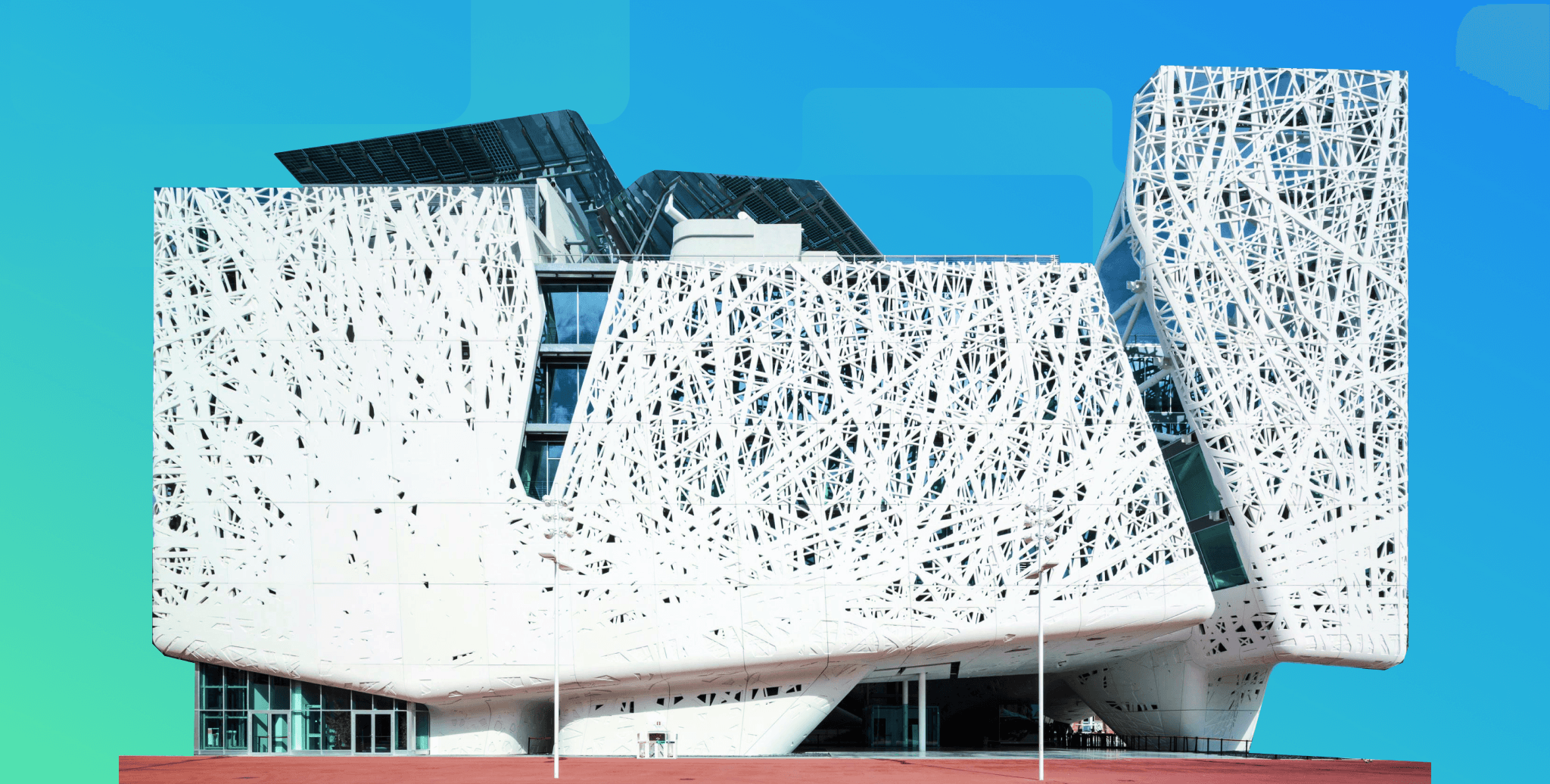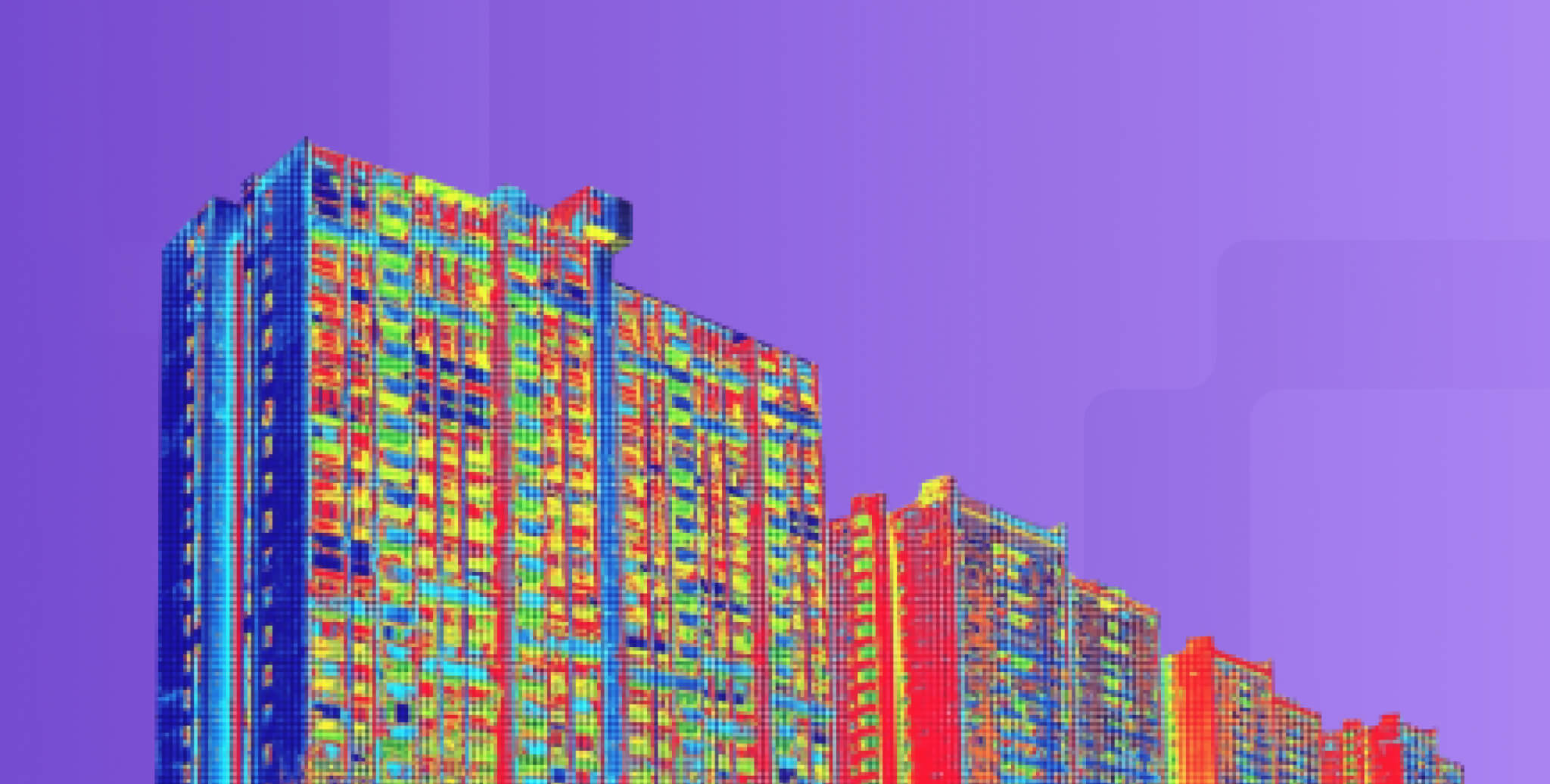8 Best Passive Design Strategies for Warm and Humid Climate {2025}
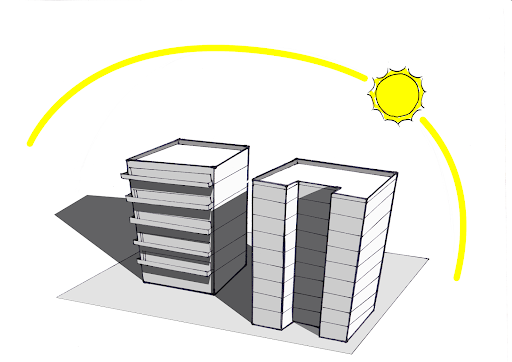
Table of Contents
Since passive design strategies highly depend on local conditions, they are subject to change based on the climate of a region. For example, buildings in hot and humid climates require strategies that focus on reducing heat gain whereas buildings in cold and dry climates require strategies that focus on maximising solar gain.
In this article, we’ll focus on passive design strategies for warm and humid climate and how to best incorporate them in building design.
Characteristics of Warm and Humid Climate

Warm and humid climates are characterised by high temperatures and high levels of humidity throughout the year. This climate type is typically found in tropical regions. Frequent rainfall is also a common characteristic of warm and humid climates, with some locations experiencing rainfall almost daily. These conditions create ideal environments for lush tropical vegetation, including rainforests and wetlands. Additionally, warm and humid climates are also at risk of tropical storms, including hurricanes, typhoons, and cyclones.
Architectural Challenges in Warm and Humid Climate
Designing buildings in a warm and humid climate can be challenging due to the potential for high levels of moisture and heat gain. High levels of humidity can lead to mould growth, which can cause health problems for occupants and damage to building materials. In warm and humid climates, buildings can become hot and uncomfortable if they are not designed to manage solar radiation. Further, buildings in this climate type are at risk of tropical storms that can cause significant damage to buildings and infrastructure.
8 Key Passive Design Strategies for Warm and Humid Climate
Buildings in warm and humid climates must be designed to minimise heat gain and maximise natural ventilation to create comfortable indoor environments. Below are the fundamental passive design strategies that can improve the liveability index of a built space.
Read more: What are Passive Design Strategies & Their Significance in Architecture - 2024
1. Building Orientation
Orientation refers to the placement of a building on its site in relation to the sun's path, prevailing winds, and other climate factors. As one of the passive design strategies for warm and humid climates, the ideal building orientation should be designed to minimise direct solar radiation during the hottest parts of the day and maximise natural ventilation. The building should be oriented to avoid direct sunlight from the east and west and a minimal number of windows should be located on the south facade. Buildings should be designed with a long axis running east-west to minimise the amount of solar radiation entering the building.
2. Natural Ventilation
Natural ventilation can be introduced in buildings with passive design strategies such as cross-ventilation and stack ventilation. Cross-ventilation works by placing openings on opposite sides of the building to create a flow of air, while stack ventilation involves using vertical air movement to draw hot air out of the building and bring cooler air in. Further, ventilation through the roof can be achieved by using skylights. Additionally, courtyards and atriums can create an open space for natural ventilation and light penetration. These strategies can help to cool indoor spaces and reduce the need for artificial lighting and air conditioning.
3. Shading Devices

Shading devices can be one of the highly effective passive design strategies for reducing the amount of heat gain in buildings located in warm and humid climates. Overhangs or chhajjas can be designed to shade walls and windows. Louvres are another excellent shading alternative consisting of slatted devices that can be adjusted to control the amount of sunlight that enters the building. Awnings are a shading device that can be particularly effective in areas with intense sunlight. Screens can also be used on windows and doors to block direct sunlight and reduce heat gain. Lastly, planting trees near buildings can provide shade and reduce heat gain, especially when planted on the south and west sides of the building.
4. Daylighting

Light-coloured and reflective surfaces can be used on walls and ceilings to reflect natural light into interior spaces, reducing the need for artificial lighting. Skylights are another option, using specialised glazing to allow natural light in while blocking unwanted heat. Light shelves can be installed outside windows to reflect natural light inside while shading the windows from direct sunlight during the hottest part of the day. Clerestory windows, located high on walls, can also allow natural light to enter while reducing heat gain. Lastly, daylight redirection systems can be used to redirect natural light into interior spaces without causing excessive heat gain.
5. Sustainable Materials
Introducing sustainable materials in buildings located in warm and humid climates can help reduce the environmental impact of construction and lower energy usage. One way to achieve this is by using locally sourced materials like stone or wood which can reduce the environmental impact of transportation and support the local economy. Another way is to use recycled or renewable materials like bamboo or recycled steel, which can reduce the use of non-renewable resources and lower carbon emissions.
6. Humidity Control
Managing indoor humidity levels is crucial for comfort and mould prevention in humid climates. Using breathable building materials and finishes that can absorb and release moisture naturally helps regulate indoor humidity. Passive warm and humid design strategies, such as incorporating desiccant materials or earth tubes, can effectively control humidity levels without relying solely on energy-intensive mechanical systems.
7. Insulated and Ventilated Roof
Effective insulation is essential for minimising heat transfer through the building envelope in warm and humid climates. Insulated roofs, walls, and floors help maintain stable indoor temperatures by reducing heat gain from external sources. Ventilated roof systems, such as roof vents or eaves, facilitate airflow beneath the roof surface, allowing hot air to escape and reducing thermal stress on the building's structure.
Read more: Green building Standards and Certifications: Building The Best with Green
8. Green Building Features
Integrating green building elements like green roofs, living walls, and rain gardens contributes to thermal comfort and environmental sustainability in warm and humid climates. Green roofs and walls provide natural insulation, absorb heat, and promote evaporative cooling through transpiration and is therefore one of the classic warm and humid design strategies. Rain gardens help manage stormwater runoff while enhancing biodiversity and reducing heat island effects, creating healthier and more resilient built environments.
How to Use Computational Design to Identify Passive Building Design Strategies?
Through the use of computational tools and algorithms, architects can analyse complex environmental data and simulate design scenarios to identify the most effective passive cooling strategies. Professionals can use parametric modelling software to create responsive and adaptable building designs by inputting specific environmental parameters such as solar radiation, wind patterns, and humidity levels into these models. Through iterative simulations and optimizations, computational design enables architects to explore a wide range of design options quickly and efficiently, ultimately identifying the most suitable passive design strategies for maximizing thermal comfort and energy efficiency.
Furthermore, computational fluid dynamics (CFD) simulations play a crucial role in evaluating natural ventilation strategies for buildings in warm and humid climates. By simulating airflow patterns and thermal comfort within a virtual environment, architects can assess the effectiveness of ventilation openings, building orientation, and shading devices in promoting air movement and reducing indoor temperatures. CFD analysis provides valuable insights into airflow velocities, temperature distributions, and humidity levels, allowing architects to refine their warm and humid design strategies and optimize passive cooling.
In Conclusion
Designing buildings for warm and humid climates requires careful consideration of passive design strategies that can help to reduce energy consumption, enhance thermal comfort, and improve indoor air quality. With the growing importance of sustainability and energy efficiency in building design, passive strategies are becoming increasingly important for creating buildings that are resilient, sustainable, and adaptable to changing environmental conditions.
Computational techniques such as high performance building analysis help in understanding the environmental impact of a project. You can use these tools to your benefit and create designs that are healthier, more resilient, and more sustainable.
Interested in learning high performance building analysis? Here’s something you must check out:
Novatr brings you an industry-relevant course on Computational Design. This course offers a specialisation in high performance building analysis. The specialisation focuses on achieving sustainability through computational design where you can understand the subject theory, master advanced tools, and industry workflows, and build your expertise.
Understand how BIM can help your career!
Speak with an Expert Now!

Subscribe to Novatr
Always stay up to date with what’s new in AEC!
Get articles like these delivered to your inbox every two weeks.

 Thanks for connecting!
Thanks for connecting!

-3.png?width=1534&height=336&name=MCD%20B%20(Course%20Banner)-3.png)
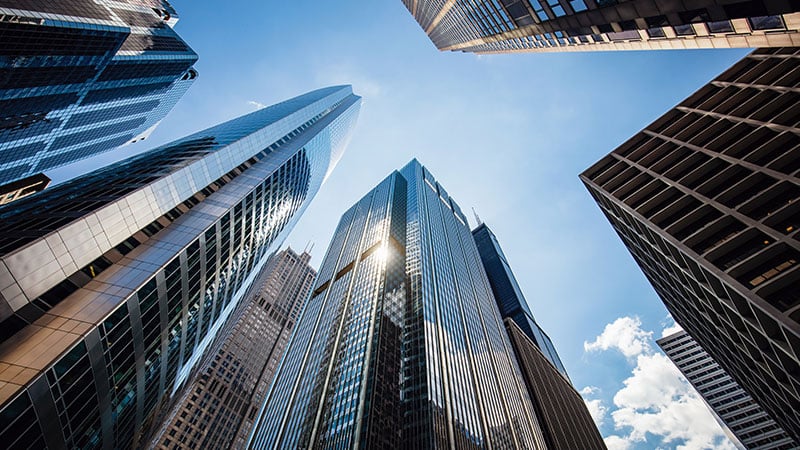
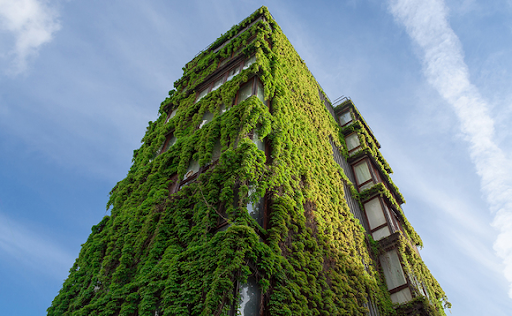
.jpg)
.png)
