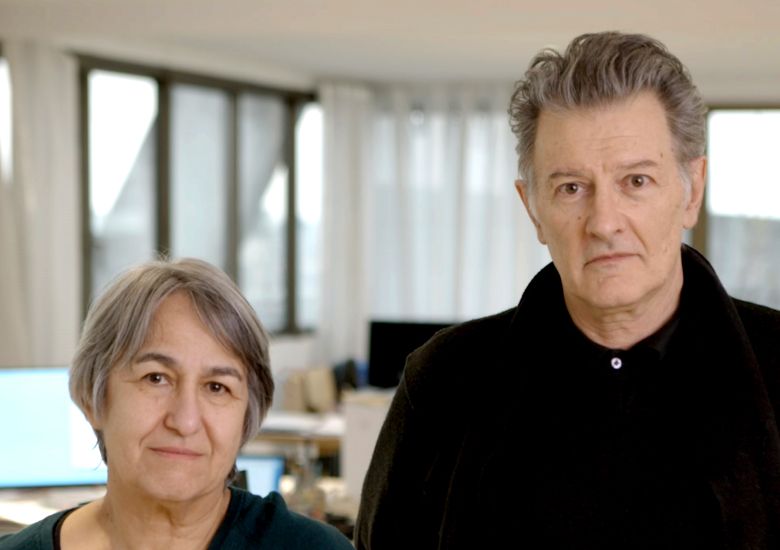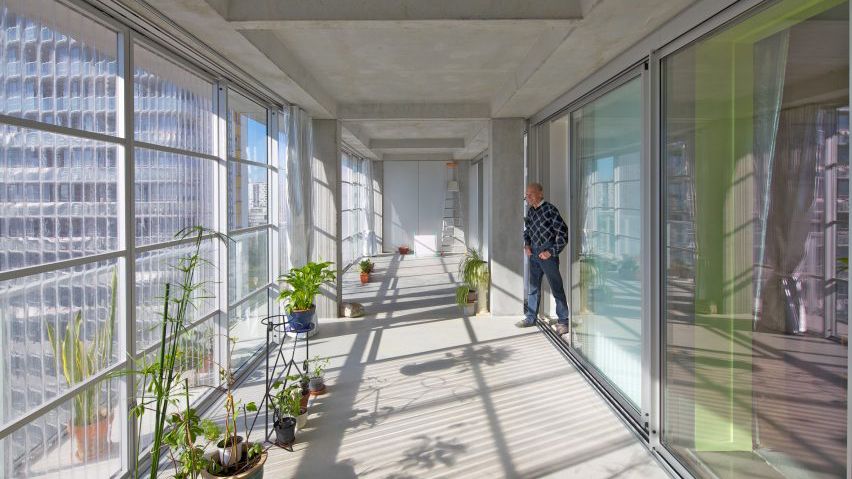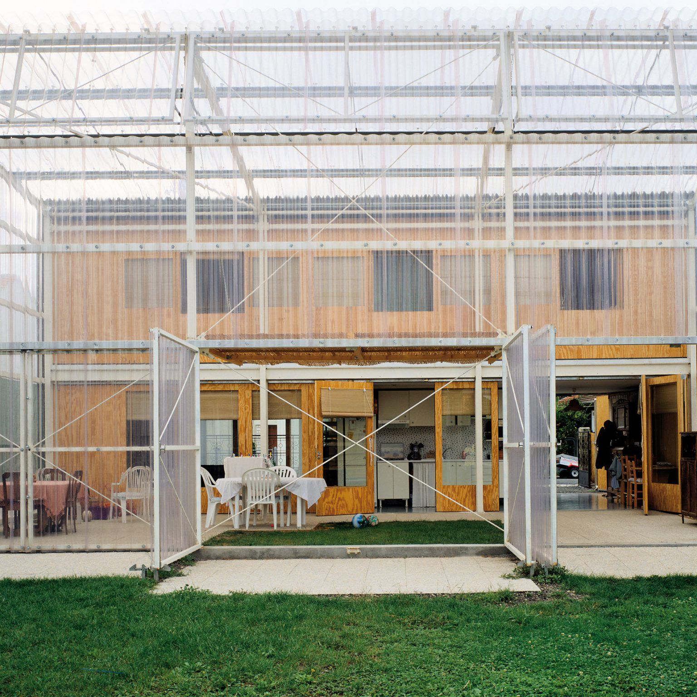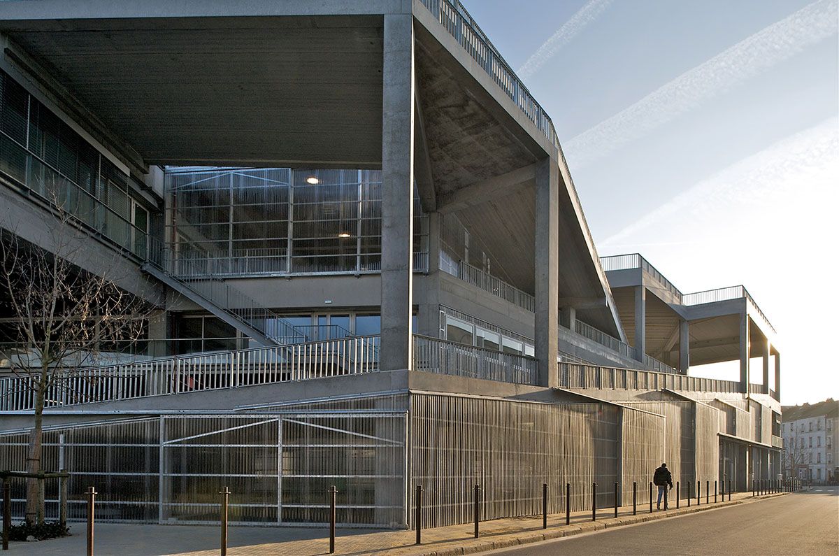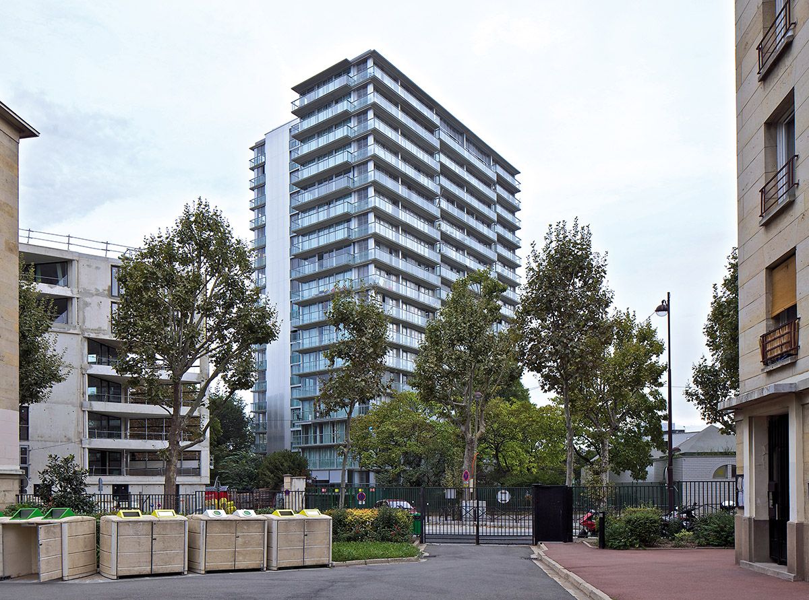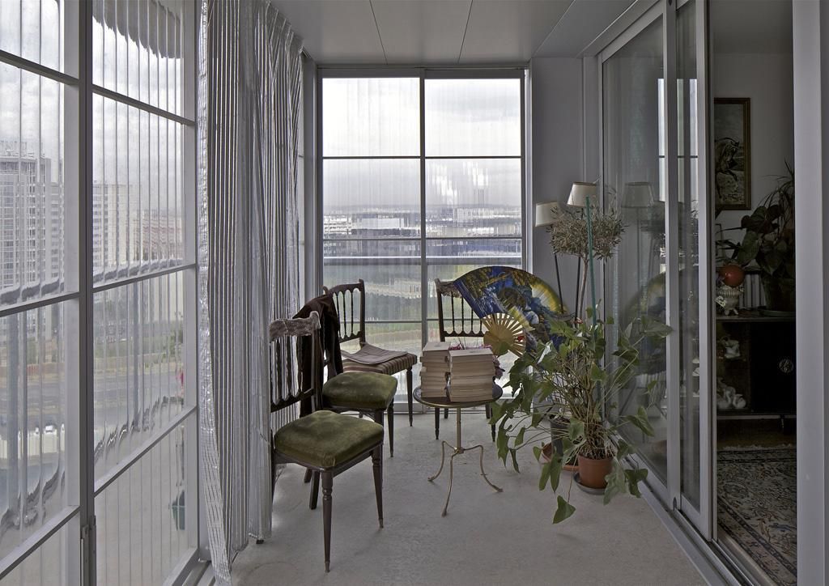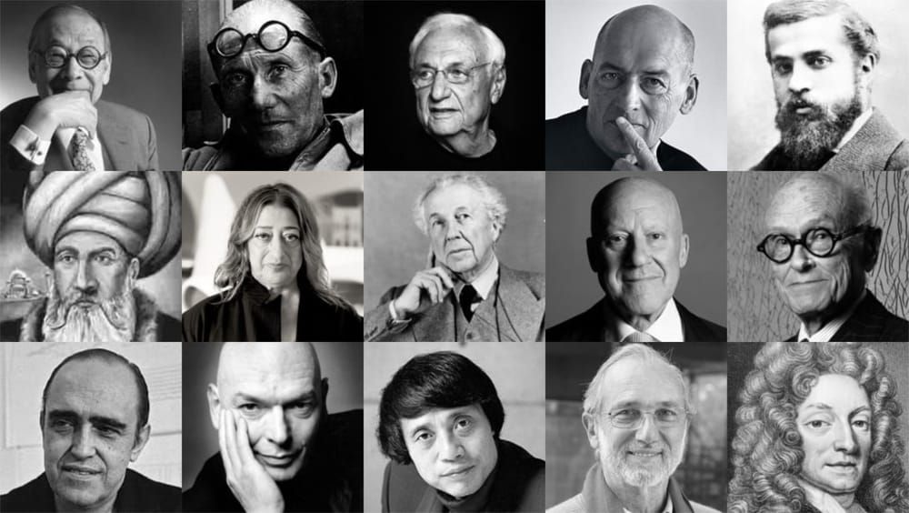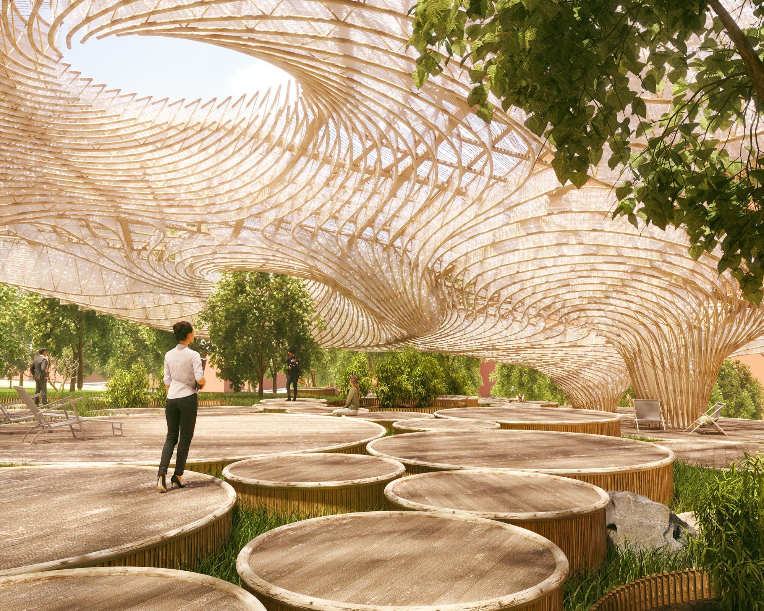The jury for the Pritzker Prize 2021, the most prestigious honour in the field of architecture, believes that Anne Lacaton and Jean-Phillipe Vassal have proposed an adjusted definition to the very profession of architecture.
We can all agree that architecture itself does not have a specific definition. So we were intrigued to find out how the French architects have been able to push the limits of a profession that is already astonishingly fluid.
If you are wondering the same, here’s an introduction about the life, works, and philosophies of the Pritzker Prize winner 2021!
