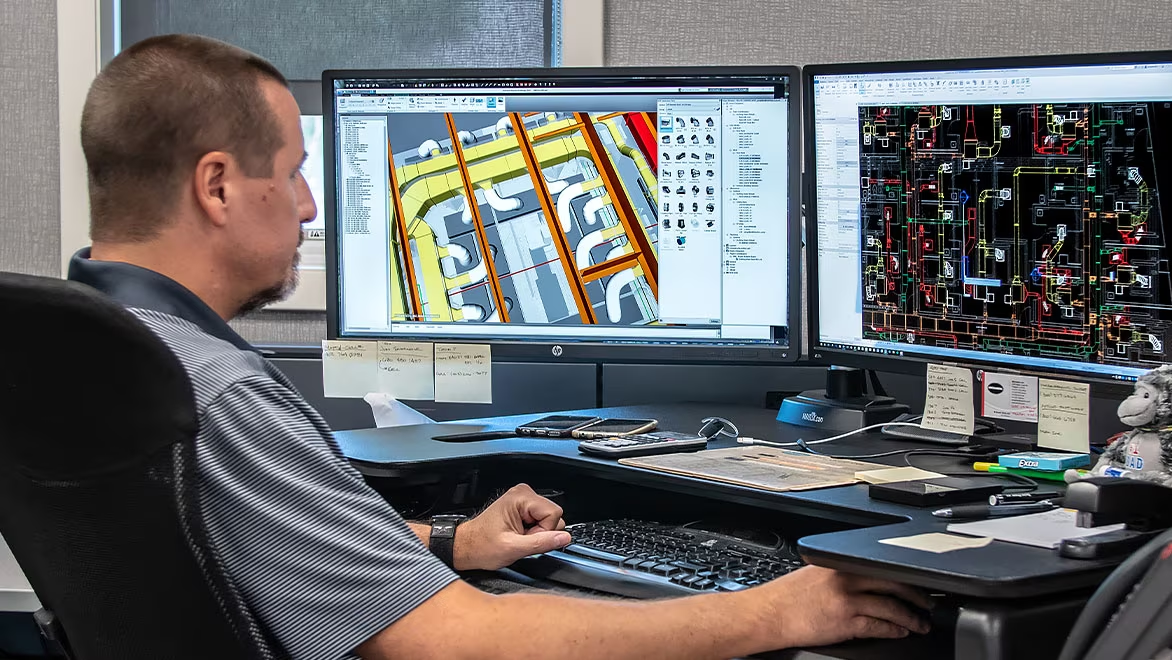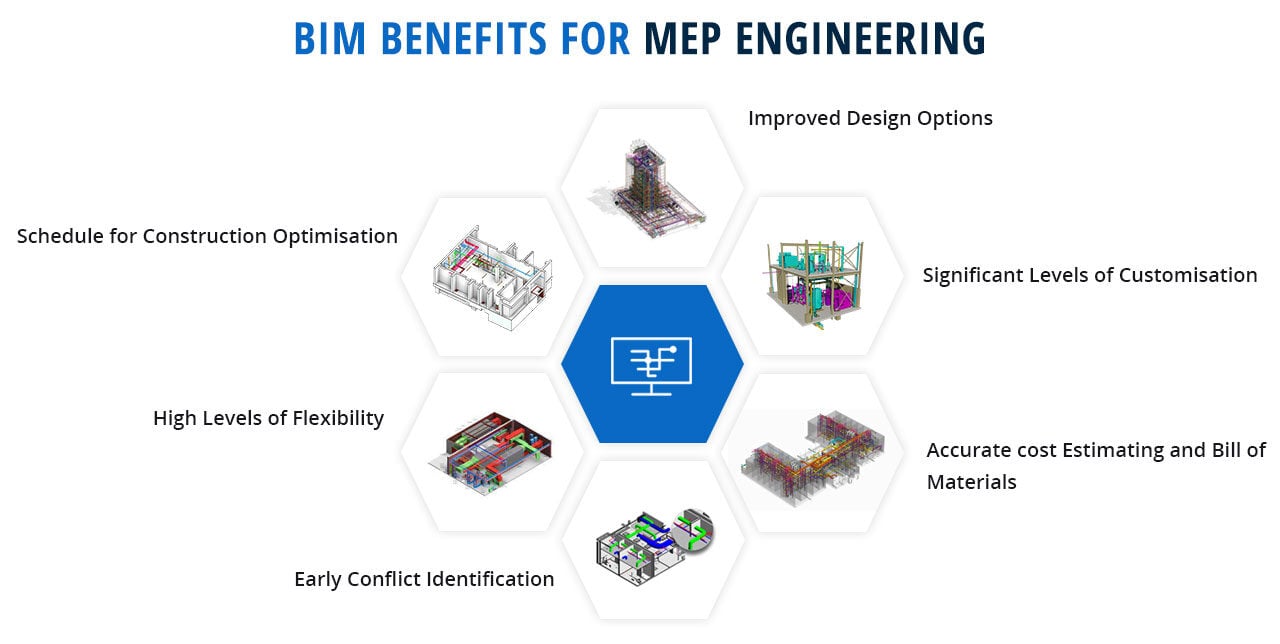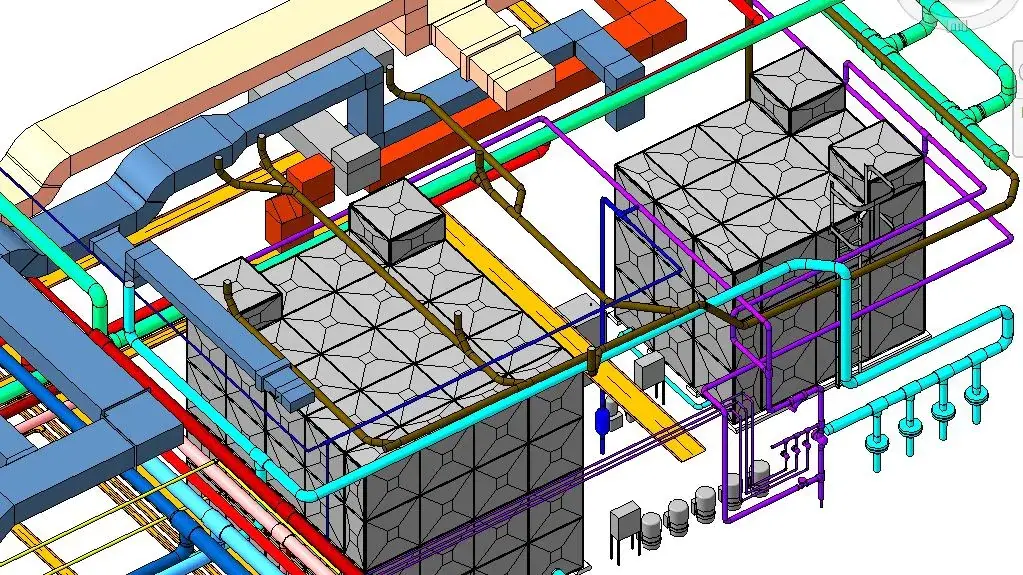
In the world of modern engineering design and construction, technology plays an essential role in determining the efficiency and accuracy of building systems. For electrical engineers, staying up to date with the latest design tools is a necessity. The Revit MEP tool is so powerful and essential in the MEP (Mechanical, Electrical, and Plumbing). This tool has revolutionized how engineers approach building system design and coordination.
This technology is essential in determining the precision and efficiency of building systems in the field of contemporary engineering design and construction.
To give electrical engineers the knowledge they need to become proficient with this crucial program. Novatr provides a comprehensive Revit MEP course. Our instruction will help you improve your MEP design skills and become proficient using Revit MEP software, regardless of your level of experience.
This course offers you the chance to become fully immersed in the world of Building Information Modeling (BIM) and discover how it improves building system design, modeling, and administration. It is not just a tutorial on how to use a piece of software. This blog post will go into greater detail on what Revit MEP is, why electrical engineers need it, and how our training will help you succeed in MEP design.
What is Revit MEP?
Autodesk created Revit MEP. It is a specialist program and shared data environment for MEP (mechanical, electrical, and plumbing) professionals. It helps these engineers to design, model, and manage building systems. Additionally, it makes it possible to use Building Information Modeling (BIM) for the design, modeling, and administration of building systems. With Revit MEP, MEP engineers will be able to collaborate using a single building information. It simplifies communication between mechanical, electrical, and plumbing systems. This results in more accuracy in designs, improves collaboration with project teams, and eliminates all the errors.
How to Choose the Best Revit MEP Course for Electrical Engineers?
Before choosing a Revit MEP course. Electrical engineers must consider factors like course content, practical application, tutor/instructor experience, and career support. Additionally, candidates must look for programs that cover advanced BIM modeling, industry relevant workflows, and parametric design.
1. Training is Key to Unlocking Revit MEP's Potential
Revit MEP is a powerful software, and its full potential can be unlocked with the correct training. A quality course will provide you with the skills to use the software effectively in day-to-day tasks.
2. Choose a course with depth and real-world application
Not all Revit MEP courses are created equal. It's important to choose one that offers a deep understanding of electrical systems design, with a focus on real-world scenarios and practical application.
3. Novatr’s specialized training for electrical engineers
At Novatr, the training focuses on teaching you how to integrate Revit MEP into your daily workflow, ensuring that you don’t just learn how to use the software, but how to use it effectively in your work environment.
4. Comprehensive knowledge of Revit MEP features
The course offers an in-depth look at Revit’s tools, from basic to advanced techniques, ensuring that electrical engineers understand all relevant aspects of electrical system design.
5. Real-world project application
The structure of the course is designed to help you apply your knowledge to actual projects. This ensures that, by the end of the course, you’re prepared to contribute to BIM projects from day one.
6. Tailored for electrical engineers
Unlike generic courses, this one is specifically designed for electrical engineers. Whether working on lighting, power distribution, or data systems, you will gain expertise tailored to MEP electrical systems.
Who Can Benefit from the Revit MEP Course

1. Electrical engineers looking to expand their skills
This course is perfect for electrical engineers who want to deepen their understanding of MEP design and learn how to leverage BIM tools to improve efficiency and accuracy in electrical system design.
2. MEP designers and building systems professionals
Those involved in the design of mechanical, electrical, and plumbing systems can enhance their ability to collaborate and streamline their design processes by mastering Revit MEP.
3. Professionals seeking a competitive edge
As Revit MEP becomes the industry standard for MEP design, professionals who are proficient in its use are highly sought after. Mastering this software positions you for growth in the highly competitive job market.
4. Mechanical and plumbing engineers
Revit MEP isn’t just for electrical engineers. Mechanical and plumbing engineers can also benefit, especially when working in teams, as the course teaches how to collaborate seamlessly using a unified BIM model.
5. Newcomers to electrical design and building systems
If you're new to the world of building design, the course provides an excellent introduction to BIM and MEP services, laying the foundation for a successful career in this rapidly growing field.
What Skills You Will Acquire in the Revit MEP Course
Upon completion of the Revit MEP course, participants will have the skills necessary to confidently use Revit for MEP systems design. Key learning objectives include:
1. Master the Revit MEP Interface
Gain a thorough understanding of the Revit interface and tools that are essential for designing electrical systems. Learn to navigate through Revit’s various tabs, views, and options to optimize your workflow.
2. Create Accurate MEP Systems
Learn to design electrical systems such as lighting, power distribution, fire alarms, and data networks. You'll be able to create detailed and accurate models of your systems with Revit MEP.
3. Collaborate on BIM Projects
Understand how to collaborate effectively with other design disciplines mechanical, electrical, and plumbing within the framework of BIM. Learn how to use Revit to improve communication and reduce errors during the design process.
4. Generate Detailed Documentation
Learn to create construction-ready documentation from your Revit models, including plans, schedules, sections, and more. These documents are critical for the coordination of construction and the efficient execution of projects.
5. Utilize Advanced Features
Gain hands-on experience with advanced Revit MEP features such as energy analysis, clash detection, and system analysis tools to improve the quality of your designs and ensure your MEP systems are energy-efficient and functional.
6. Apply Industry Best Practices
Learn industry best practices for using Revit to design MEP systems that are both efficient and sustainable. You'll also get practical advice on managing large-scale MEP projects and maintaining coordination across disciplines.
By the end of the course, you will be able to use Revit MEP with confidence, creating high-quality designs and collaborating with other team members more effectively than ever before.
Explore the Importance of Revit for MEP Engineering
Revit MEP is packed with capabilities that make it an indispensable tool for electrical engineers and MEP designers. Some of the key features include:

1. Parametric Design
With Revit MEP software, electrical engineers can create parametric models where design elements automatically adjust according to specific parameters. This capability allows for faster changes and better control over the design process.
2. Clash Detection and Coordination
One of the most valuable features of Revit MEP is its ability to detect and resolve clashes between systems. Whether it’s an electrical system interfering with HVAC ducts or plumbing pipes, Revit automatically alerts you to these issues, reducing errors and delays during the design and construction phases.
3. Enhanced Documentation
Revit helps create precise, construction-ready documentation, reducing the need for manual drafting. From electrical panel schedules to wiring diagrams, Revit can generate detailed, accurate drawings directly from the model, ensuring consistency and reducing the risk of human error.
4. Energy Analysis Tools
Revit provides tools for energy modeling and analysis, which help engineers design electrical systems that are energy-efficient and environmentally friendly. By analyzing energy performance during the design phase, engineers can identify potential issues and optimize systems before construction begins.
5. Interdisciplinary Collaboration
One of the key benefits of using Revit in MEP engineering is its ability to facilitate collaboration across different disciplines. With BIM MEP services, electrical engineers can seamlessly work with mechanical and plumbing engineers to ensure that all building systems are properly integrated and optimized.
6. Real-Time Updates
Revit’s real-time model updating capabilities allow all team members to view the latest changes to the design, improving communication and preventing misunderstandings during the design process.
Conclusion
The world of MEP engineering is increasingly reliant on advanced tools and software to streamline processes, enhance collaboration, and deliver better results. Revit MEP is one such tool, enabling engineers to create precise, efficient, and sustainable building systems. By enrolling in our BIM professional course for MEP Engineers at Novatr, you’ll gain the knowledge and expertise to take full advantage of this powerful software. Our MEP Revit course is tailored specifically for electrical engineers, providing them with the practical skills needed to integrate Revit into their daily workflow. Whether you're looking to improve your current MEP design capabilities or advance your career in the industry, this course is the perfect opportunity to learn from industry experts.
At Novatr, we understand the importance of hands-on training, and that’s why our course focuses on practical applications and real-world scenarios. By the end of the course, you’ll be fully equipped to tackle MEP design projects of any size and complexity, all while enhancing collaboration and efficiency with your team.
If you're ready to master MEP Revit and advance your career in electrical engineering, enroll today in the MEP Revit course at Novatr or explore the resource page for more information. and start building the skills you need to succeed.
Frequently Asked Questions:
1. What makes the Novatr Revit MEP course different from others?
The Revit MEP course offered by Novatr is specifically tailored for electrical engineers and MEP professionals. It goes beyond just teaching software skills. Our course integrates real-world applications, practical exercises, and advanced features of Revit to ensure you're prepared for actual projects.
2. How long does it take to complete the Revit MEP course?
The duration of the course varies based on whether you're taking it full-time or part-time. Generally, it takes several weeks to complete, depending on your pace and commitment. We offer flexible learning schedules to accommodate working professionals.
3. Will this course help me with energy-efficient designs?
Yes! One of the main benefits of Revit MEP is its ability to perform energy analysis, helping you design energy-efficient MEP systems. This course will guide you on how to use Revit’s tools to optimize electrical designs for energy performance.
4. Do I need prior experience with Revit to take this course?
No prior experience with Revit is necessary. Our course starts with the basics of the software and gradually moves on to advanced topics, making it suitable for both beginners and professionals.
Was this content helpful to you







