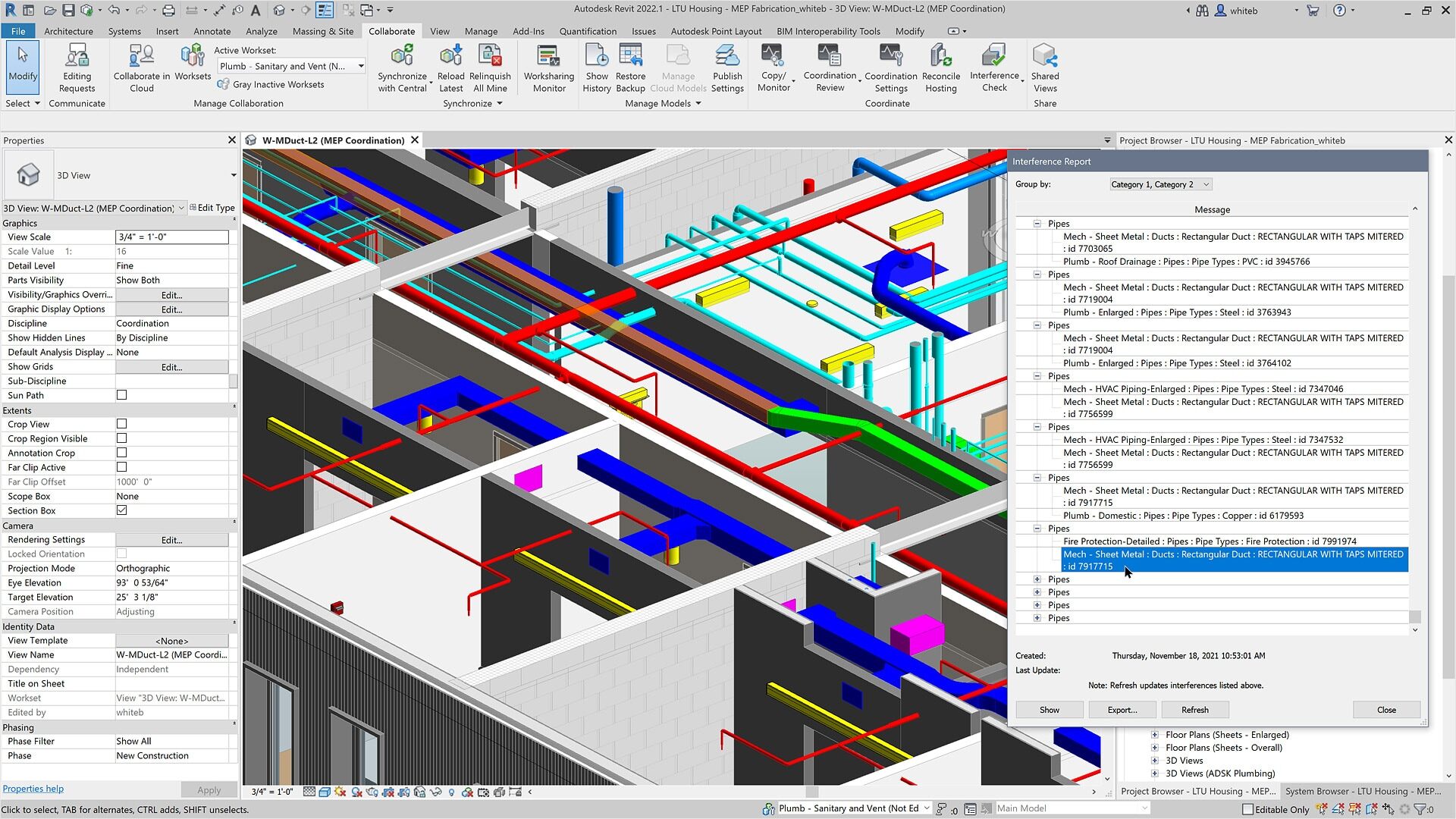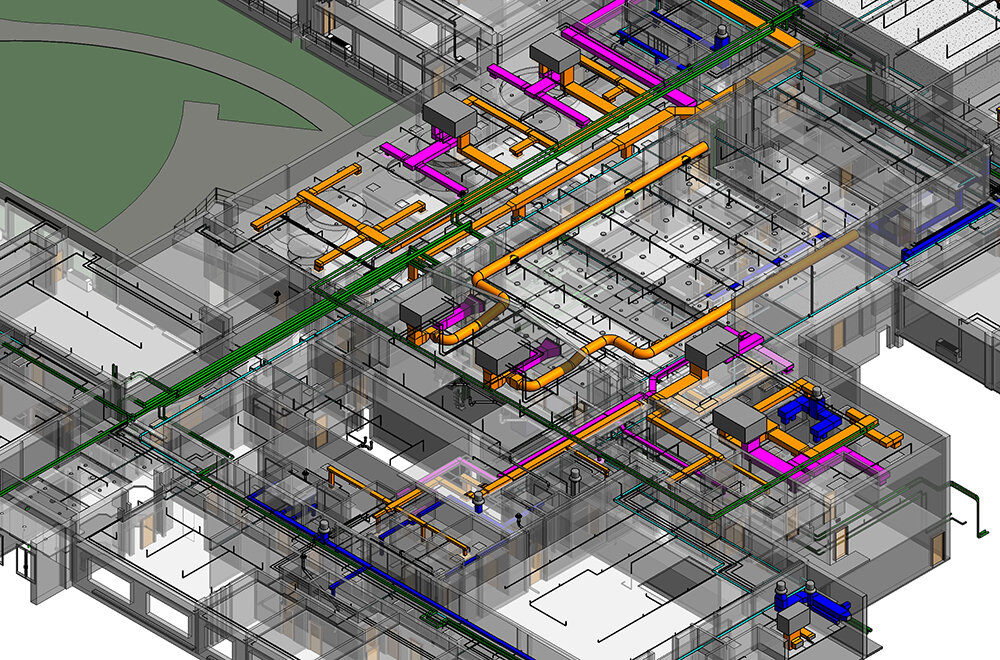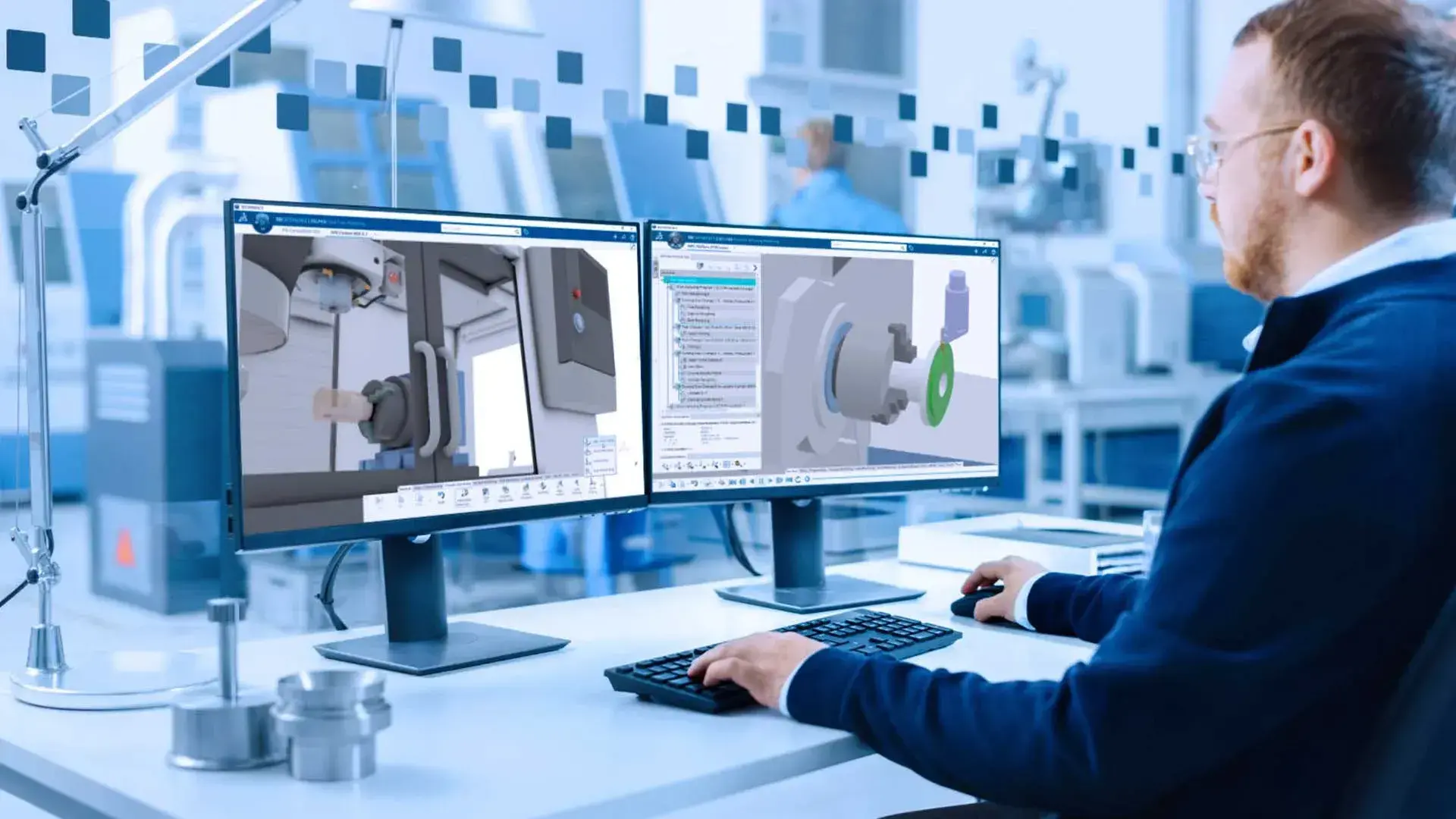
In the constantly changing world of building and design, precision and efficiency are now necessities instead of bonuses. Imagine a single platform which enables you to see and improve your designs before a single pipe or wire is installed by putting HVAC systems, electrical wiring, and plumbing networks to life in intricate 3D models. That is the power of Revit MEP 2025.
With the introduction of Revit MEP software, Mechanical, Electrical, and Plumbing (MEP) engineering has seen a dramatic change. For professionals in the Architecture, Engineering, and Construction (AEC) sector, this robust tool, a component of Autodesk's Building Information Modelling (BIM) package, is essential since it simplifies MEP design and draughting procedures. This blog explores the certification, training, and numerous advantages of Revit MEP software, ensuring you understand how it influences your company and job.
What is Revit MEP?
A dedicated BIM tool for designing, evaluating, and visualizing MEP systems in a building project is Revit MEP software. Revit MEP 2025 helps users produce precise, well-organised, comprehensive plans for everything from HVAC layouts to electrical wiring and plumbing systems.
The Revit MEP software student version integrates effortlessly into any workflow, improving efficiency and decreasing errors when you are using the complete edition. Professionals and students together value it because of its capacity to manage intricate MEP designs.

Importance of Revit In The AEC Industry
Precision, teamwork, and creativity are the essential elements of the AEC sector. At the meeting point of these needs is Revit MEP software, which provides:
- Integrated Workflows: Real-time coordination of MEP designs with structural and architectural blueprints.
- Error Reduction: Preventing high-cost errors during construction through the detection of disputes and inconsistencies at the design phase.
- Sustainability: Supporting models and designs that use less energy
Engineers can ensure that every component fits together harmoniously with tools like BIM MEP software, opening the door to successful and environmentally friendly construction.
Why Use Revit MEP Software?
Using Revit MEP software gives professionals and students a number of advantages. Those are as follows:
- Advanced Design Capabilities: It lets you perform thorough planning and analysis of all things from piping systems to ducting.
- Cooperation: By working on shared models, teams may improve output.
- Scalability: Handles projects spanning in size from very little structures to huge complexes.
- Cost-Effectiveness: Despite the Revit MEP software price, its features offer an outstanding return on investment, even at its high cost.
Whether you are a beginner using the Revit MEP software student version or an experienced professional, the software adapts to your skill level and project needs.
Functionalities of Revit MEP

Revit MEP 2025 comes equipped with a wide array of functionalities, making it a comprehensive tool for MEP professionals.
The powerful features that Revit MEP 2025 offers include the following:
- HVAC Design: Build and develop air conditioning, heating, and ventilation systems.
- Electrical Systems: Thoroughly plan cable trays, power circuits, and lights.
- Plumbing: Create fire protection, water supply, and drainage system models.
- Coordination: Using collision identification techniques to settle disagreements between MEP and structural or architectural elements.
- Simulation: Run simulations of system performance and energy analysis to accomplish sustainable design outcomes.
The features of Revit MEP software ensure that all components of a building's MEP infrastructure are taken into account and improved.
Essential Benefits of Revit for MEP Professionals
Revit MEP software has several significant advantages. Here are some of the main benefits:
- Increased Efficiency: Offering innovative design recommendations and automating tedious operations.
- Improved Cooperation: Real-time coordination ensures that all parties involved are in alignment.
- Improved Visualization: Teams and clients are able to see the outcome with the support of high-quality 3D renderings.
- Data-Driven Decisions: Getting access to complete analytics to make decisions based on facts.
- Scalability and Flexibility: Adaptable to projects of any size and complexity.
In light of these benefits, Revit MEP software is a significant tool for MEP professionals with the goal of project absolute perfection.
How Revit MEP Software Helps in Career Prospects / Job Roles
Getting competence with Revit MEP software results in an extensive choice of job options. Training and certification programs, like those offered by Novatr, give a competitive edge over competitors by:
- Enhancing your technical expertise with BIM processes and MEP design.
- Showcasing your skill set to potential businesses and becoming the ideal applicant.
- Preparing you for roles like MEP Designer, BIM Coordinator, and MEP Engineer.
Professionals proficient in Revit MEP software are in increasing demand as companies use BIM MEP software more and more. Along with functioning as a technical tool, this tool opens doors to lucrative job opportunities in national and international job markets.
Some of the key job roles for Revit MEP Professionals are:
-
MEP Engineer
Designing, arranging, and monitoring the installation of MEP systems in building information projects are the primary responsibilities of an MEP engineer. You can fix problems with design, guarantee system efficiency, and develop detailed models using Revit MEP 2025.
-
BIM Coordinator

In this role, you are in charge of the integration of MEP, structural, and architectural software and models. To guarantee uninterrupted interaction and guarantee the authenticity of project data, proficiency with BIM MEP software is crucial.
-
HVAC Designer
An HVAC designer is a professional skilled in heating, ventilation, and air conditioning systems and typically uses Revit MEP software to design efficient in terms of energy layouts.
-
Electrical Design Engineer
The person in this role is in charge of managing electrical system designs that involve lighting and power distribution. This position employs Revit MEP software to ensure efficiency, safety, and compliance.
-
Plumbing Engineer
A plumbing engineer guarantees that drainage and plumbing systems have been constructed to meet local regulations and requirements while performing efficiently. The design and creation of intricate plumbing designs are made simple with Revit MEP software.
-
MEP Consultant
You will be providing advice on MEP system layout and implementation in your role as a consultant. Obtaining an in-depth knowledge of Revit MEP software allows one to offer clients with innovative and affordable solutions.
How Revit MEP Software Helps in Novatr Course
The BIM for MEP Engineers course offered by Novatr offers students hands-on knowledge and the required skills they need to succeed in the field. In order to guarantee that students are ready for job opportunities, Novatr puts an intense focus on hands-on training that meets with industry standards. Learners benefit from the course in the following ways:
- Extensive Curriculum: Using Revit MEP 2025, this course covers basic MEP design concepts such as HVAC, electrical, and plumbing systems. This guarantees that students master both theory and real-world applications.
- Practical Experience: Students learn extensively about the software's features by participating in real-world projects. They practise making detailed 3D models, doing simulations, and resolving problems with the design using the Revit MEP software student version.
- Industry-Related Training: By mixing the concepts of BIM MEP software, the course prepares students for teamwork and data-driven decision-making. This knowledge is essential for roles like HVAC Designer, MEP Engineer, and BIM Coordinator.
- Expert Guidance: Students learn about the most recent developments and standard procedures in MEP design and BIM workflows under the guidance of professionals in the field.
- Job-Ready Skills: The course focuses on techniques and materials that are directly associated with the needs of the industry. Students who become skilled with Revit MEP software are ready to manage complex tasks and land high-paying jobs.
- Career Support: To help students understand the job market and establish relationships with top employers, Novatr provides career guidance and placement support.
In Conclusion
Revit MEP software has grown into an essential resource for professionals who aspire to be the best at designing and managing MEP systems in the constantly shifting fields of architecture, engineering, and construction. Its integration with BIM MEP software workflows ensures its easy collaboration, accuracy, and efficiency throughout the project lifecycle. Revit MEP software's excellent characteristics and ability to enhance sustainability enable users to trust it to meet the growing demands of modern construction.
Investing in the time to become skilled with Revit MEP 2025 offers professionals and students alike unique career benefits. You should consider checking the BIM Professional programme for MEP Engineers by Novatr. The abilities acquired are going to open up a variety of prospects in positions like MEP Engineer, BIM Coordinator, and HVAC Designer, whether through studying the student version of the Revit MEP software or enrolling in professional certification programs.
Frequently Asked Questions
1. Is there a student version of Revit MEP software?
Ans: Yes, Autodesk gives a free student version of the Revit MEP program. For a limited period, it can be applied for educational purposes and offers every feature of the full version. As long as the student is still eligible, it can be continued after the first one-year period.
2. What are the system requirements for Revit MEP software?
Ans: A 64-bit processor, Windows 10 or following that, 8 GB of RAM (16 GB is advised), and at least 30 GB of free disc space are necessary requirements for Revit MEP. DirectX 11 is also recommended for keeping graphics cards.
3. What’s new in Revit MEP 2025?
Ans: Improved features for better data management, cloud-based collaboration, and system design are added in Revit MEP 2025. New features allow more effective project execution and save time and cost in MEP design by optimising operations, enhancing system integration, and improving project coordination.
Was this content helpful to you



.jpeg)



