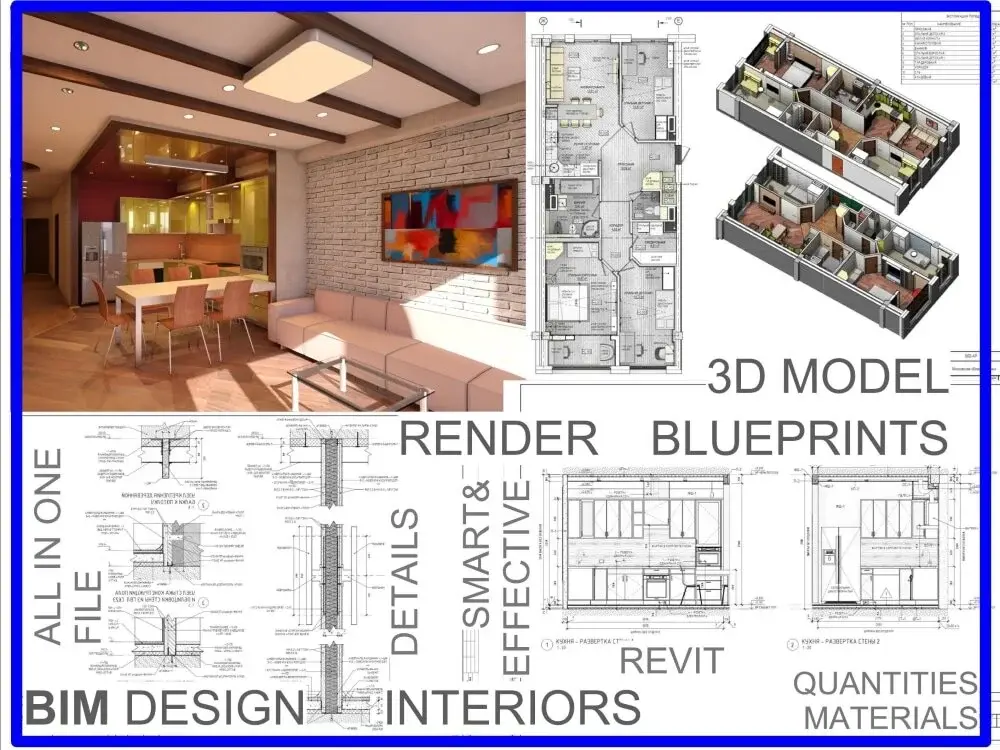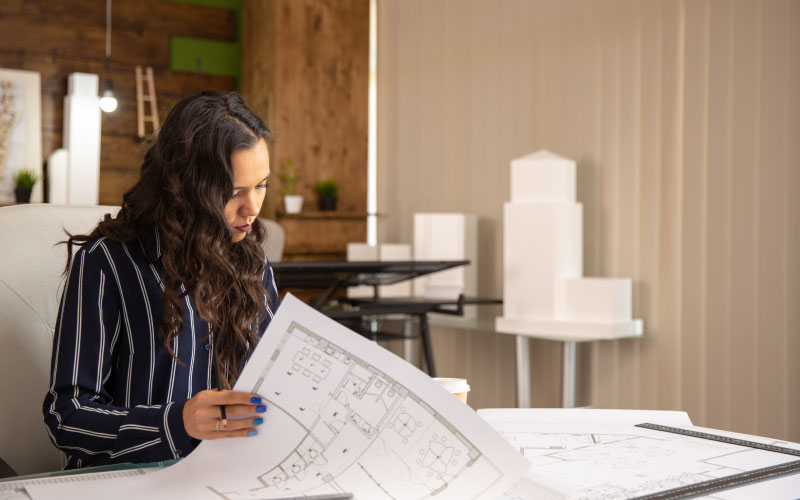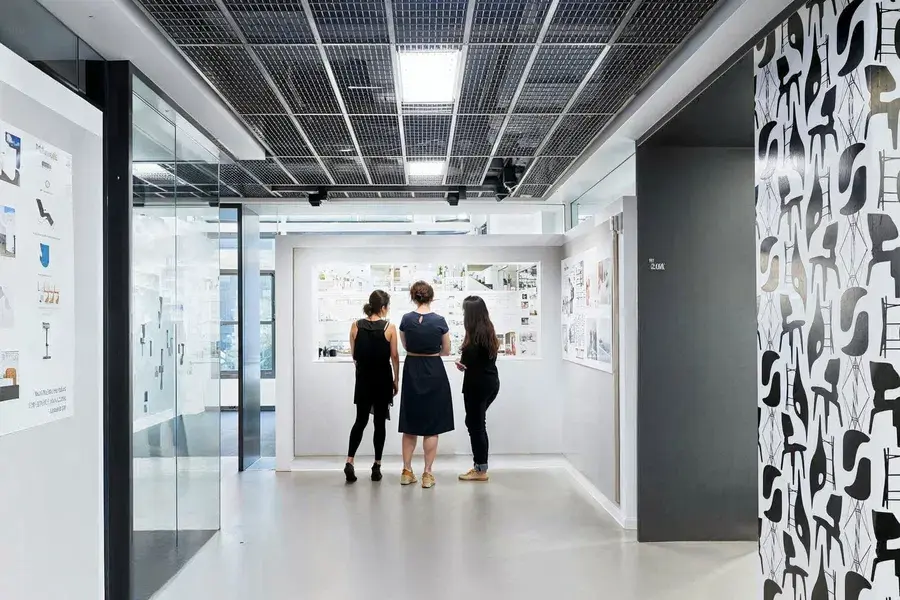Role of BIM in Interior Design: How BIM is Reshaping the Future

Table of Contents
Whenever we talk about a beautiful building, we often envision a grand architectural facade, a towering structure that dominates skylines, or a picturesque landscape dotted with unique constructions. What we generally miss is the building’s interior design which also plays a huge role in creating the overall experience of the space.
Interior design helps create the most efficient layout highlighting the characteristics and style of the space. For example, a theatre’s interiors are designed to emit a dramatic aura, generally including shades of red and black. A cafe includes shades of pastels to create a comforting and inviting vibe.
Read the blog further if you wish to know more about interior design.
The Crucial Role of Interior Design
Interior design helps create a functional, safe, and visually appealing space. It ensures that the space meets all the needs and requirements and is optimised for maximum usability through thoughtful planning and placement of furniture. Interior design also considers safety regulations to create safe environments for occupants, paying particular attention to ventilation, lighting, and materials selection.
Other interior design aspects include creating a visually appealing space by selecting the best colours, materials, and finishes to create an attractive environment. Interior design helps positively impact the occupant’s mood. Take a look below to understand more:
- Crafting Purposeful Spaces: Interior design goes beyond aesthetics; it's about creating spaces with purpose. From homes to offices, the interior design shapes the atmosphere and functionality of every building.
- Enhancing Quality of Life: Well-designed interiors can significantly impact our mood and well-being. A thoughtfully designed living room can help us unwind, while a functional workspace can boost productivity and creativity.
- Reflecting Identity and Value: Interior design serves as a reflection of identity and values. Whether it's a minimalist modern space or a historically inspired space, interior design communicates volumes about its occupants and their values.
- Optimising Functionality: Effective interior design ensures spaces are optimised for usability and efficiency. From maximising storage to creating seamless flow, it enhances functionality in every square foot.
- Creating Lasting Impressions: First impressions are often formed based on a building’s interior design. A well-designed interior leaves a lasting impression on visitors, shaping their perceptions and fostering a sense of connection.
Role of BIM in Evolving Interior Design Architecture
Building Information Modelling, or BIM, has revolutionised the architecture, construction and engineering (AEC) industry. Its impact also extends significantly into the interior design realm. BIM technology offers a collaborative, data-driven approach to design, transforming how interior spaces are conceived, developed, and managed. Before we understand the role of BIM in interior design, let’s briefly understand the basics of BIM and its benefits.
Read more: How to Create the Best Architecture Resume That Lands You Your Dream Job in 2024
Understanding BIM and its Benefits
BIM is a process that enables architects and engineers to create and manage information-rich 3D models of any building project. These models contain data regarding every element in the space – from walls, doors, windows, and furniture to lighting fixtures. This information provides a central source of truth for all stakeholders involved, fostering collaboration and enhancing decision-making throughout the project lifecycle. Here are a few benefits of BIM that will help you understand its widespread adoption in the industry.
- Improved Efficiency: BIM streamlines workflows, reduces rework and saves time as the automatic generation of drawings in huge quantities eliminates manual errors and facilitates faster project completion.
- Enhanced Communication: The BIM model provides a single platform for communication, this enables all the parties involved to access and visualise the design in real-time in one place. This fosters better collaboration and reduces the risk of misunderstandings and errors.
- Increased Accuracy: BIM identifies and resolves potential clashes between various elements during the initial stage, this ensures design accuracy before these errors can become problems on-site.
- Reduced Cost: As BIM improves efficiency, minimises errors and optimises material usage, it can lead to significant cost savings throughout the project life-cycle.
BIM in Action: Tools and Technologies for Interior Design
In the world of interior design, BIM plays a pivotal role in streamlining processes and improving project outcomes. Its key components for interior design include 3D modelling, parametric design, clash detection, and data management. Tools and technologies such as Autodesk Revit, ArchiCAD, and SketchUp are commonly used for interior design projects for various jobs:
- Space Planning: Creating 3D models allows designers to visualise spatial relationships, test furniture layouts, and assess traffic flow within the space.
- Furniture Selection and Placement: BIM software integrates with furniture databases, allowing designers to select appropriate furniture based on dimensions and aesthetics, and visualise their placement within the model.
- Lighting Design: BIM tools allow for simulating lighting effects and analysing natural daylight penetration, optimising lighting design for functionality and ambience.
- Material Selection and Finishes: BIM models can be used to visualise different material finishes and their impact on the overall design aesthetic.
If you wish to learn BIM and scale your career, enrol in Novatr’s BIM Professional Course for Architects V2.0. The course is designed to give your career a much-needed boost. You can learn 15+ software and their workflows and work on multi-select capstone projects! This online course gives you the bandwidth to learn without taking a break from your job. Want to learn how? Watch this video:
Advantages of BIM for Interior Design
Integrating BIM into interior design offers a multitude of advantages:
- Enhanced Visualisation and Client Engagement: 3D models create a more immersive and engaging experience for clients, allowing them to better understand and participate in the design process.
- Improved Design Decision-making: BIM enables designers to explore various design possibilities and analyse their potential impact on factors like cost, space utilisation, and functionality before finalising the design.
- Reduced Errors and Rework: BIM facilitates early identification and resolution of design clashes, minimising errors and rework during construction, leading to higher-quality outcomes.
- Streamlined Project Management: BIM provides a centralised platform for managing project information, facilitating communication, and ensuring everyone involved works with the latest data.
Applications of BIM Throughout the Design Process
BIM has made a lot of difference in the AEC industry, from improving collaboration and reducing time and cost to creating numerous iterations in less time and detecting clashes. Now let’s understand how it can be applied throughout the various phases of an interior design project:
- Conceptual Design Phase: BIM facilitates exploring different design concepts and conducting space planning studies in a virtual environment.
- Design Development Phase: BIM models help to refine the designs to incorporate client feedback and develop detailed drawings and specifications.
- Construction Documentation Phase: BIM generates accurate construction documents, including floor plans, sections, and elevations, ensuring smooth project execution.
- Facility Management and Maintenance: BIM models can be used for facility management, allowing for efficient maintenance scheduling and space optimisation in the long run.
Future BIM Trends Shaping Interior Design
As technology continues to evolve, several emerging trends in BIM are set to further transform the interior design field:
- Enhanced Visualisation and Immersive Experiences: One of the most significant advancements in BIM technology is the integration of virtual and augmented reality (VR/AR) capabilities. Designers can now create immersive, lifelike simulations of interior spaces, allowing clients to experience the design more interactively and engagingly. This not only enhances the design process but also helps clients make more informed decisions about their projects.
- Sustainable Design and Performance Analysis: With growing concerns about environmental sustainability, BIM is increasingly being used to optimise energy efficiency and environmental performance in interior design. Advanced BIM tools enable designers to conduct detailed energy simulations and analysis, allowing them to identify opportunities for improving the sustainability of interior spaces from the early design stages.
- Parametric Design and Generative Modelling: Parametric design allows designers to create complex and innovative interior spaces by defining relationships and parameters that drive design variations. Generative modelling takes this a step further by using algorithms to explore countless design possibilities based on predefined constraints. These tools empower designers to create highly customised and unique interior solutions that respond to specific project requirements.
- Integrated Project Delivery and Collaboration: BIM facilitates a more integrated and collaborative approach to project delivery by providing a centralised platform for all stakeholders to share and coordinate project information. This trend is expected to continue, with BIM evolving into a comprehensive project management tool that streamlines communication and collaboration between architects, interior designers, engineers, contractors, and clients throughout the entire project lifecycle.
- IoT Integration for Smart Interior Spaces: The Internet of Things (IoT) is increasingly being integrated with BIM to create smart interior spaces that are responsive to occupants' needs and preferences. IoT sensors and devices can collect real-time data on occupancy, environmental conditions, and usage patterns, which can then be analysed and integrated into the BIM model. This enables designers to create more adaptive and user-centric interior environments that enhance comfort, efficiency, and productivity.
- Cloud-Based Collaboration and Data Management: As projects become more complex and geographically dispersed, cloud-based BIM collaboration platforms are becoming essential for efficient project management and data sharing. These platforms enable real-time access to project information, facilitating seamless collaboration between team members regardless of their location. Cloud-based BIM solutions also offer enhanced data security, scalability, and accessibility, making them indispensable tools for modern interior design projects.
By embracing these advancements, interior designers can unlock new possibilities and deliver more innovative and sustainable solutions for the built environment.
Conclusion
Interior design is the heart of any building, influencing our experiences and interactions within spaces. It transcends aesthetics, shaping atmosphere, functionality, and identity. BIM has revolutionised interior design, offering benefits like improved efficiency, enhanced communication, and reduced costs. Through tools such as 3D modelling and parametric design, BIM streamlines workflows while optimising functionality and sustainability.
Looking ahead, emerging trends in BIM promise further transformation. From enhanced visualisation with VR/AR to sustainable design and IoT integration, innovation is reshaping interior design. Parametric design and cloud-based collaboration are empowering designers to create spaces that inspire and enhance quality of life. As technology evolves, BIM will continue to lead the way, enabling designers to deliver innovative and sustainable solutions for the built environment.
You can also become a maestro in creating such spaces that enhance quality of life. Want to know how? Enrol in our BIM Professional Course for Architects V2.0 and become industry-relevant. Take your career to the next level by mastering the real-world application of BIM.
For more information and trends, head to our Resource page and explore today!

 Thanks for connecting!
Thanks for connecting!
%20(2).png)
%20(1).png?width=767&height=168&name=BIM-A%20A%20(Course%20Banner)%20(1).png)
%20(1).jpg)
.png)




