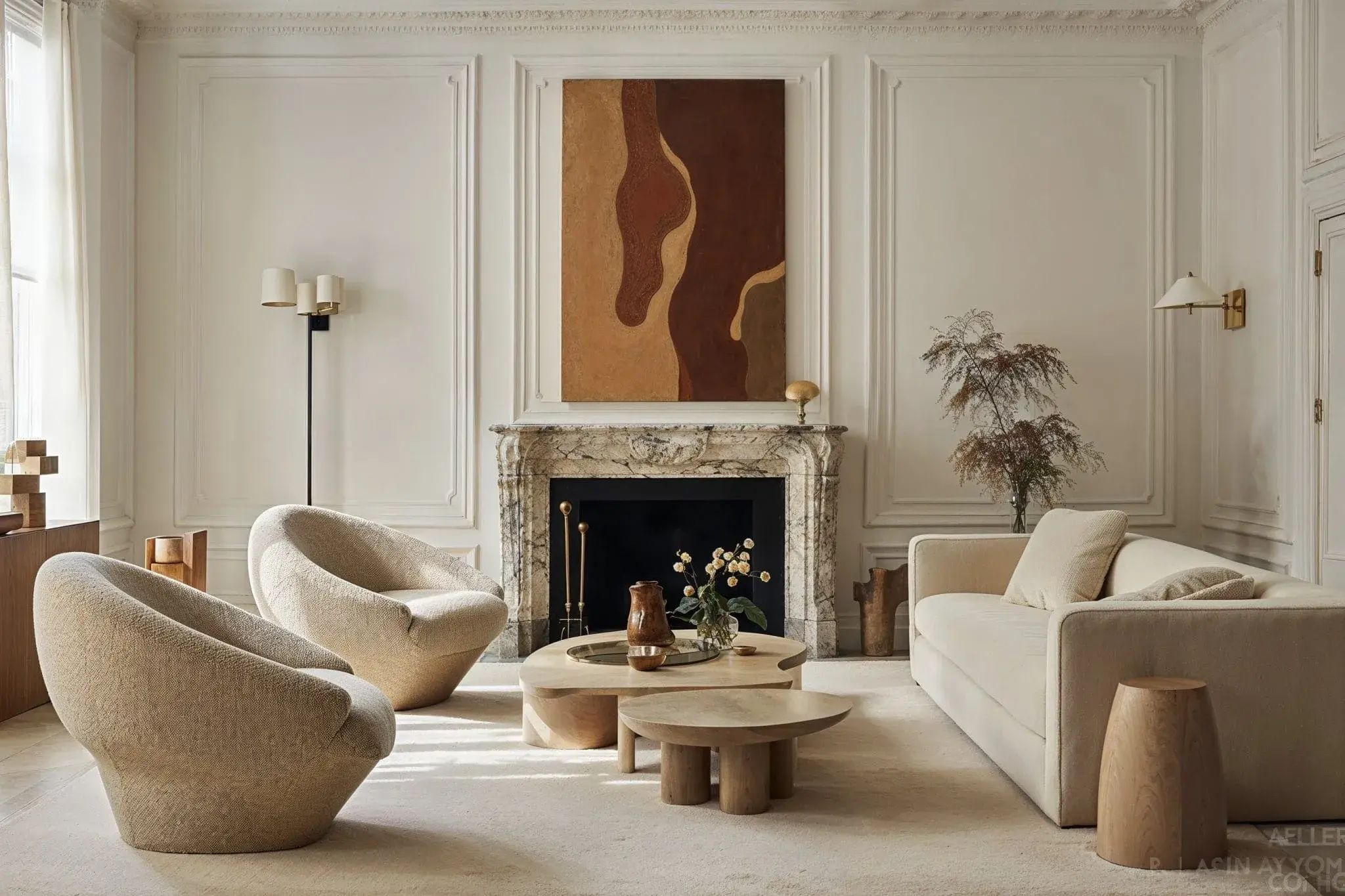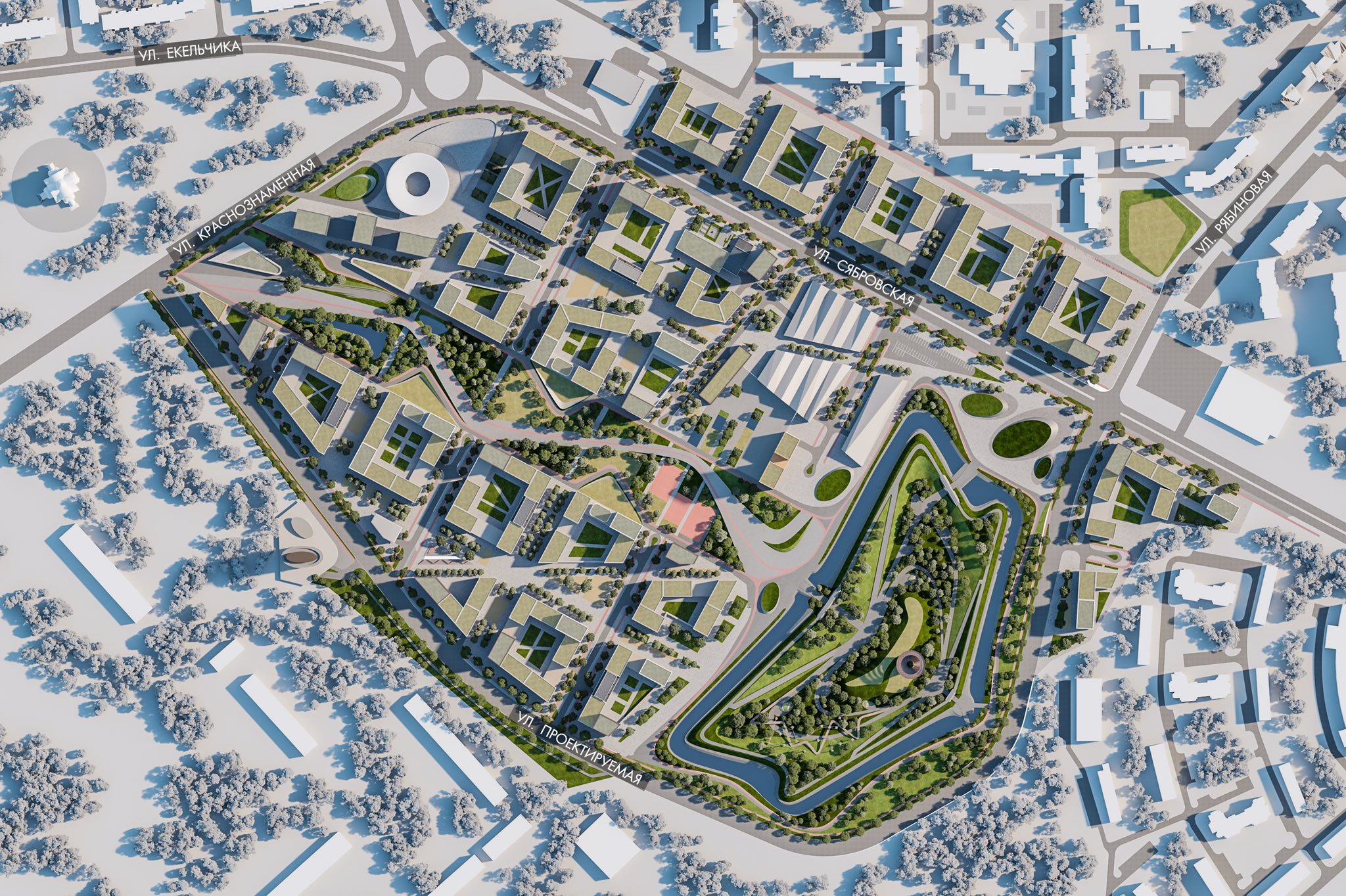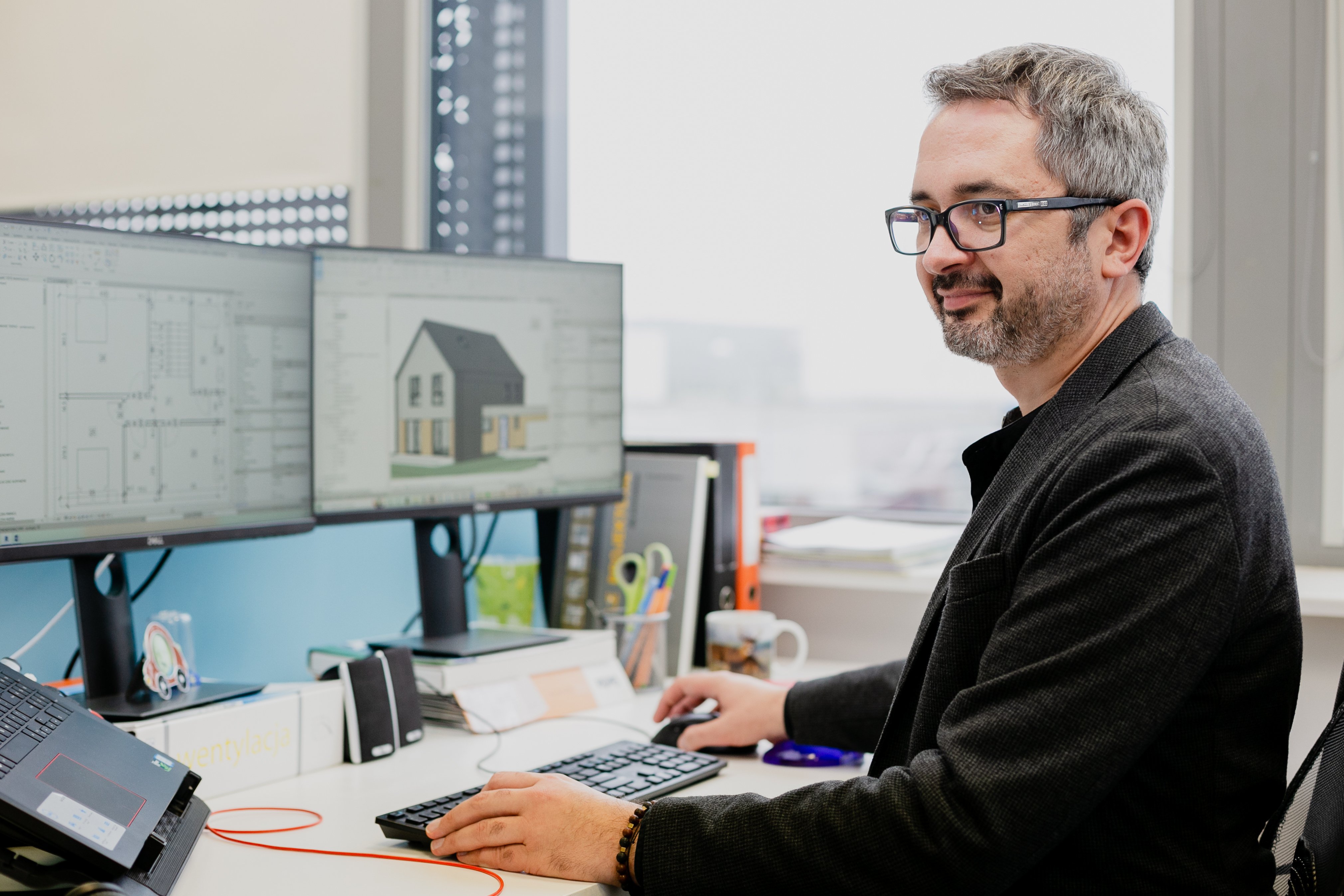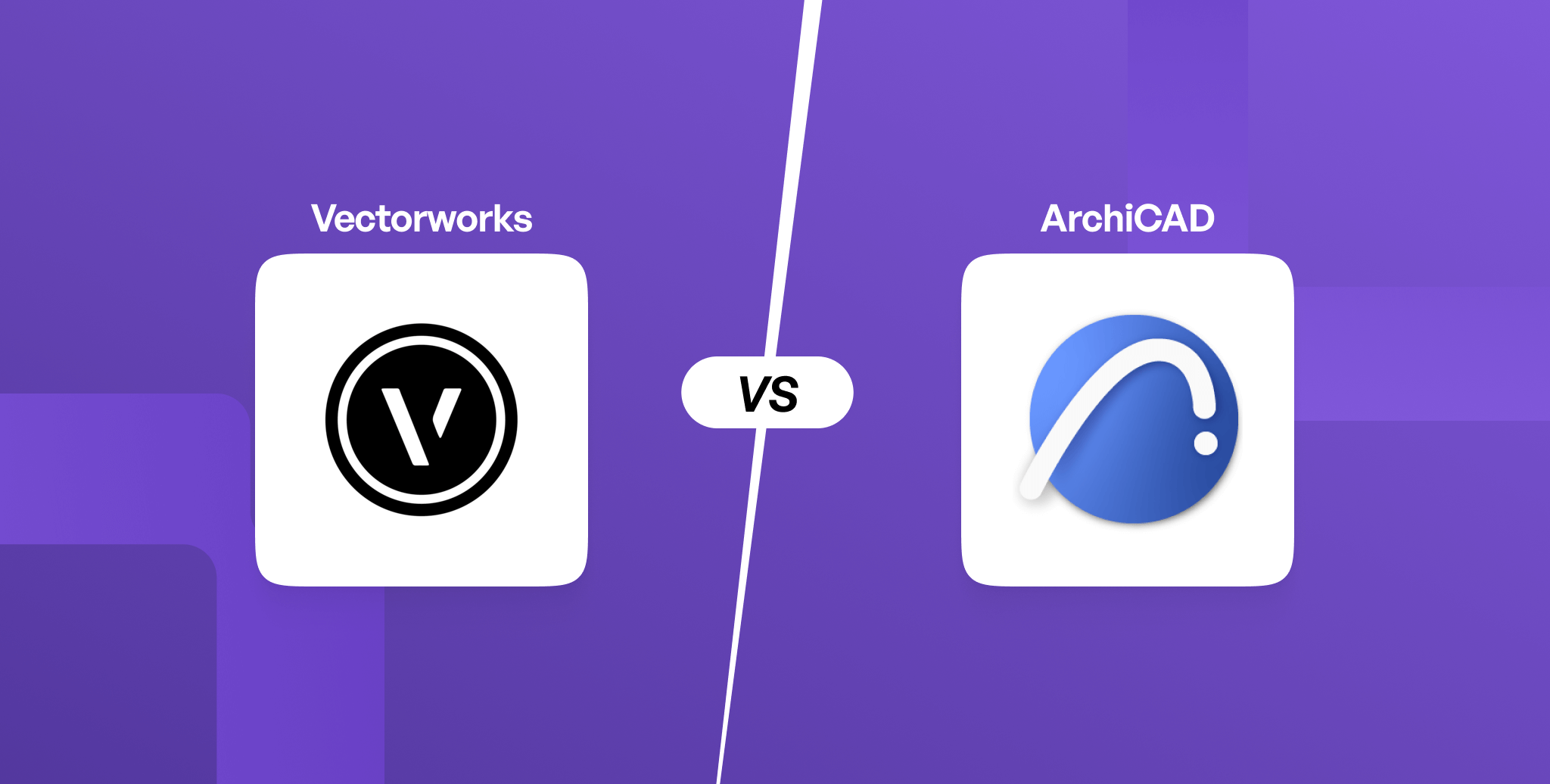
In today’s competitive job market, proficiency in interior design software has become increasingly significant . Interior Designers use software to create accurate architectural structures, including 3D models, floor plans, and detailed renderings, which are crucial for visualizing and communicating ideas effectively. Mastering these tools enhances productivity and efficiency, allowing designers to experiment with various projects and design elements. From premium to free interior design software, there is a wide range of options available, providing features that help you visualize, create, and execute design projects.
If you have just started your career in this field or want to upgrade your skills, you’ve come to the right place. In this blog, we will cover the best interior design software that is crucial for staying relevant and successful in 2024.
Why Should You Learn Interior Design Software?
In the ever-growing field of interior design, mastering interior design software has become a necessity. These tools offer a range of features and functionalities that significantly enhance design capabilities and career prospects. Here are some key reasons why learning software for interior design is vital:
1. Enhancing Design Precision and Creativity
Interior design software enables designers to create precise and detailed floor plans and 3D building renderings. This precision is crucial for visualizing spaces accurately and ensuring that all elements fit perfectly. Using interior design software allows designers to experiment with different layouts, materials, and color schemes without the constraints of traditional methods. This flexibility fosters creativity, allowing you to bring your most ambitious design ideas to life.
2. Improving Client Communication and Satisfaction
Clients today expect more than just verbal descriptions and sketches; they want lifelike representations of their future spaces. Professional interior design software helps designers create realistic renderings and virtual tours, making it easier to communicate ideas to clients. This visual communication enhances client understanding and increases their satisfaction and trust in your abilities. By using top-rated interior design software, you can provide clients with a clear vision of the final result, leading to more successful projects and repeat business.
3. Boosting Efficiency and Productivity
Time is a critical factor in interior design projects. Learning home and interior design software streamlines the design process, enabling you to work more efficiently. These tools offer features like automated measurements, material libraries, and instant updates, saving countless hours compared to manual methods. Whether you use free interior design software or a paid version, the time saved can be redirected toward refining your designs or taking on additional projects.
4. Access to a Wide Range of Tools and Features
There is a vast array of interior design software available, each offering unique features tailored to different aspects of design. From the best rendering software for interior design to tools specifically for room design, having access to these resources can significantly enhance your skill set. Free online interior design software can be a great starting point for beginners, providing essential tools without a financial commitment. As you advance, transitioning to more comprehensive and professional software can further elevate your work.
5. Staying Competitive in the Industry
The interior design industry is highly competitive, with new trends and technologies emerging regularly. Staying proficient in top interior design software ensures that you remain relevant and competitive. Clients and employers increasingly expect designers to be skilled in digital tools, making software proficiency a key component of your professional portfolio. Offering advanced design services that leverage the latest technology can differentiate you from other designers and attract higher-end projects.

Top 15 Interior Design Software You Should Learn in 2024
Whether you are a professional interior designer or an aspiring student, having the right software makes a significant difference. Here is a look at the top-rated interior design software you should learn to bring your creative visions to life.
Design and Drafting Software
Design and drafting software are essential tools for creating precise and detailed architectural drawings. These tools help interior designers develop accurate floor plans:
1. AutoCAD
AutoCAD is a fundamental tool for any interior designer. This software is used for creating detailed 2D and 3D drawings, producing accurate floor plans, elevations, and sections. It is often the first step in visualising and planning interior spaces.
Features of AutoCAD:
- Allows the creation of detailed 2D drawings and 3D models, making it versatile for various design needs.
- Customizable workspace to suit your workflow, improving efficiency.
- Layers help organize different design elements, making it easier to edit and manage large projects.
2. SketchUp
Known for its simplicity and ease of use, SketchUp is a favorite among designers for creating quick 3D models. This free software allows designers to sketch ideas easily and visualise spaces in three dimensions. SketchUp is particularly useful for conceptual designs and early project stages, offering a user-friendly interface that speeds up the design process.
Features of SketchUp:
- Quick and easy creation of 3D models helps visualise spaces in three dimensions.
- Access to a vast library of pre-made 3D models in the 3D Warehouse, saving time on common items.
- Supports various file formats for easy integration with other design software like AutoCAD and Revit.
3. Revit
Revit is a professional interior design software that supports Building Information Modeling (BIM). It is invaluable for creating detailed and accurate architectural and interior models. Revit facilitates collaboration among different stakeholders and contractors, enhancing the overall efficiency of the design process.
Features of Revit:
- Creates detailed 3D models and visualises complex structures, aiding in better design decisions.
- Generates accurate and detailed construction documents, including schedules, annotations, and dimensions.
- Uses parametric components to ensure that changes in one part of the model automatically update related components.

3D Modeling and Rendering Software
3D modeling and rendering software allows interior designers to create and visualise complex three-dimensional models of their designs. These tools are crucial for bringing ideas to life:
4. 3Ds Max
3Ds Max is a powerful tool for creating high-quality 3D models, renderings, and animations. Known as one of the best rendering software options, it allows designers to produce photorealistic images that bring designs to life. 3Ds Max is ideal for showcasing intricate details and materials, making it a staple for client presentations and visualisations.
Features of 3Ds Max:
- Offers powerful modeling tools for creating detailed 3D models, including characters, environments, and objects.
- Includes a robust material editor for applying realistic textures and materials to models.
- Advanced lighting and shadow features help create realistic scenes and enhance visualisations.
5. Blender
Blender is a versatile and open-source software for interior design that offers comprehensive 3D modeling, rendering, and animation capabilities. Despite being free, Blender is powerful and suitable for both beginners and professionals. It provides robust features for creating detailed designs, making it an excellent tool for exploring 3D modeling without a hefty price tag.
Features of Blender:
- Advanced animation and rigging tools make it suitable for creating detailed animations and character designs.
- Includes tools for modeling, sculpting, texturing, rigging, animating, and more.
- A large community and extensive online resources provide support, tutorials, and assets for learning and improving skills.
6. Rhinoceros (Rhino)
Rhino is known for its precision in 3D modeling. This software is used for creating complex architectural designs and detailed models. It supports a wide range of design processes and is particularly useful for projects requiring intricate detail. Its flexibility and precision make it an essential tool for interior designers working on sophisticated designs.
Features of Rhino:
- Offers a comprehensive set of tools for modeling, editing, and analyzing 3D surfaces and solids.
- Allows designers to customize the interface and create custom commands to streamline their workflow.
- Integrates with various rendering engines for high-quality visuals and supports basic animation features.
Visualisation and Rendering Software
These rendering and visualisation tools are vital for presenting design concepts to clients, offering a clear and detailed view of the finished space:
7. Lumion
Lumion is a popular choice among designers for creating realistic 3D renderings of interior spaces. It is considered one of the best rendering software for interior design due to its ability to produce high-quality visuals quickly. Lumion helps designers bring their concepts to life, providing clients with a clear view of the final design.
Features of Lumion:
- Provides real-time rendering capabilities, allowing designers to see changes instantly and make quick adjustments.
- Includes a vast library of materials and objects, helping designers create realistic and detailed visualisations.
- Known for its user-friendly interface, making it accessible even for those new to 3D rendering.
8. V-Ray
V-Ray is another top-tier rendering tool known for its photorealistic rendering capabilities. It is a favorite among professionals for creating detailed and realistic images. V-Ray integrates with many interior design software platforms, enhancing its versatility and usability.
Features of V-Ray:
- Offers advanced photorealistic rendering, producing highly detailed and realistic images for client presentations.
- Integrates seamlessly with popular interior design software platforms like SketchUp, Rhino, and 3Ds Max.
- Includes sophisticated lighting tools that allow for the creation of realistic lighting scenarios, crucial for interior design projects.
9. Enscape
Enscape is a real-time rendering and VR tool that integrates with several top interior design software like Revit, Rhino, Vectorworks, and SketchUp. It allows designers to create immersive 3D walkthroughs, helping clients experience the design in a virtual space. Enscape’s ease of use and high-quality output make it a valuable tool for any designer.
Features of Enscape:
- Provides real-time walkthroughs, creating immersive 3D experiences that clients can explore.
- Supports Virtual Reality, offering clients a more interactive and engaging way to experience designs.
- Integrates directly with BIM and CAD software like Revit and SketchUp, streamlining the design and visualisation process.

Graphic Design Software
Graphic design software is used by interior designers to create visual content that complements their design projects. Here are some of the best graphic design software options:
10. Adobe Photoshop
Adobe Photoshop is essential for editing and enhancing images. It allows designers to touch up photos of interiors, ensuring every image looks perfect. Photoshop is also great for creating detailed mood boards that showcase ideas for interior home designing and room design.
Features of Adobe Photoshop:
- Allows for photo editing and enhancement, ensuring high-quality visuals for presentations.
- Offers powerful color correction tools to achieve perfect interior design color schemes.
- Provides tools for retouching images, removing imperfections, and enhancing details to create polished final images.
11. Adobe Illustrator
Adobe Illustrator is a powerful vector graphics editor used in interior design. It is perfect for creating detailed floor plans and intricate design elements. Designers can create custom graphics and patterns to incorporate into their designs, making their work unique and visually appealing.
Features of Adobe Illustrator:
- Allows for the creation of detailed vector graphics, ideal for scalable floor plans and design elements.
- Offers precise drawing tools for accurate and detailed design components.
- Supports multiple artboards for organizing and comparing different design ideas.
12. Adobe InDesign
Adobe InDesign is crucial for producing high-quality printed and digital materials. It is ideal for creating brochures, portfolios, and presentations that display your design work professionally. This software ensures that all publications are polished and ready for client presentations.
Features of Adobe InDesign:
- Uses master pages to maintain consistent layouts across multiple pages, saving time and ensuring uniformity.
- Offers advanced typography controls for precise text formatting, enhancing the readability and aesthetics of design documents.
- Creates interactive PDFs with clickable elements, making presentations and portfolios more engaging.
Virtual Reality and Augmented Reality Tools
The integration of Virtual Reality (VR) and Augmented Reality (AR) into interior design software has revolutionized how designers visualise and present their projects. Here are three top VR and AR tools beneficial for interior designers:
13. Unreal Engine
Unreal Engine is a leading tool in 3D creation, known for its stunning visuals and immersive experiences. Originally designed for the gaming industry, it has become a powerful asset for interior designers. This software allows for high-quality renderings, making designs come to life with photorealistic details. Designers can create interactive walkthroughs, giving clients a virtual tour of their future spaces.
Features of Unreal Engine:
- Supports VR, offering immersive experiences that help clients visualise designs more effectively.
- Allows for the creation of complex interactive elements without extensive coding knowledge.
- Known for its photorealistic rendering capabilities, enhancing client presentations with stunning visuals.
14. Smart Reality
Smart Reality is an innovative AR tool that revolutionizes how interior designers present their projects. By overlaying digital models onto real-world environments, it offers a clear visualisation of how designs will look in actual spaces. This software enhances client engagement by allowing them to interact with design elements in their homes. Its seamless integration with other design software makes it versatile for creating engaging and interactive presentations.
Features of Smart Reality:
- Overlays digital models onto real-world environments, helping clients see how designs will look in actual spaces.
- Allows clients to interact with design elements in their homes, improving understanding and satisfaction.
- Integrates smoothly with other interior design software, making it easy to incorporate into existing workflows.
15. Visidraft
Visidraft is a cutting-edge AR tool that simplifies the planning and collaboration process for interior designers. By projecting 3D models into real-world settings, it ensures precise space planning and design accuracy. This tool enhances collaboration between designers and clients by providing a shared AR experience, making it easier to understand and visualise the final design.
Features of Visidraft:
- Facilitates better collaboration between designers and clients, providing a shared AR experience.
- Offers features accessible to both beginners and professionals, making it versatile for all levels of designers.
- Allows clients to interact with and modify design elements in real time, enhancing their engagement and feedback.
Conclusion
Understanding and utilising interior design software tools not only boosts productivity and creativity but also ensures you stay competitive in a rapidly evolving industry. From creating precise floor plans with AutoCAD and SketchUp to visualising stunning 3D models with Revit, 3Ds Max, and Blender, these tools significantly enhance a designer's capabilities.
For those looking to further enhance their skills, consider enrolling in the BIM Professional Course for Architects and Interior Designers offered by Novatr. This course provides comprehensive training in Building Information Modeling, a crucial tool in modern interior design and architecture.
To stay updated with the latest trends and technologies in the AEC industry, explore our Resource Page!
Was this content helpful to you








