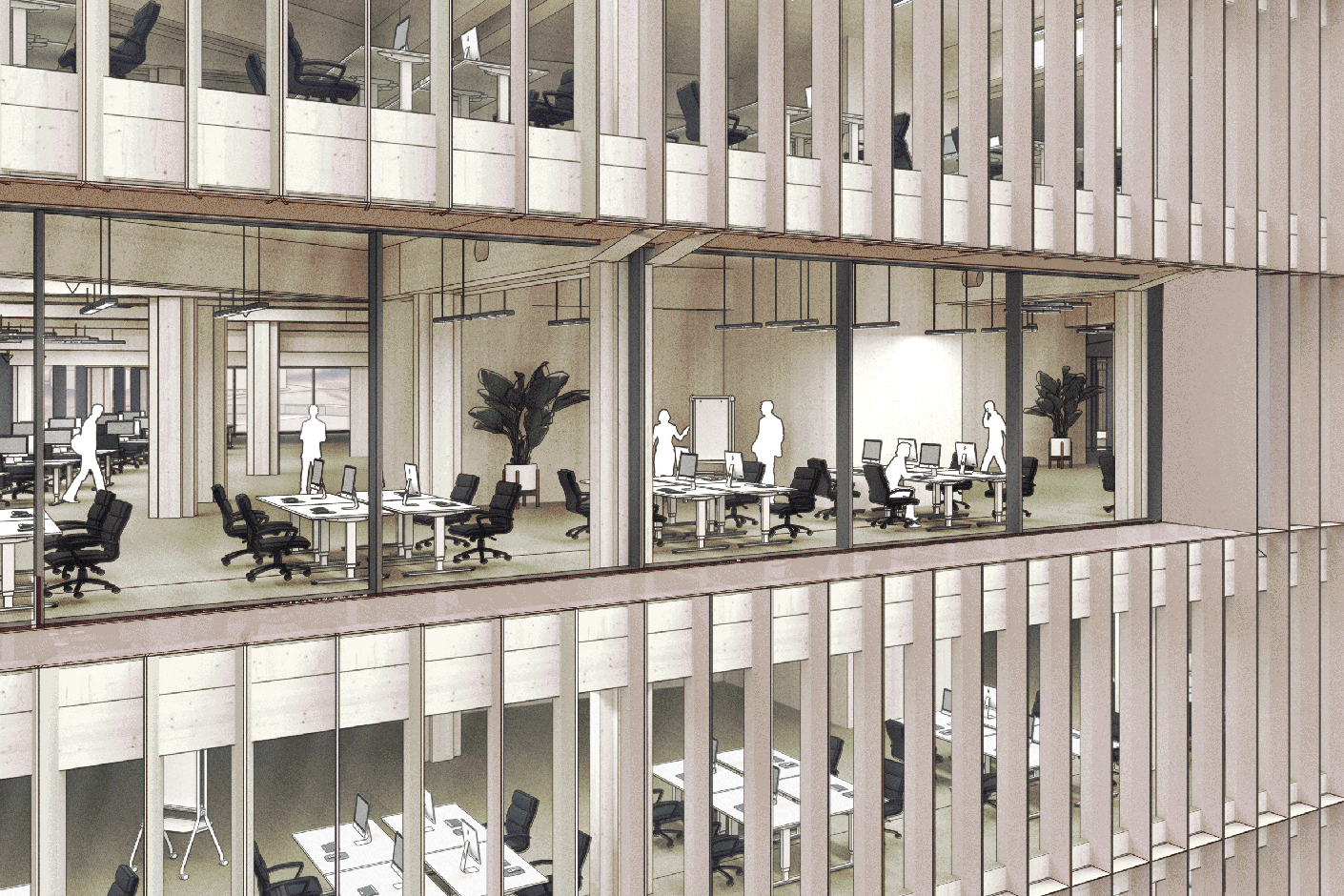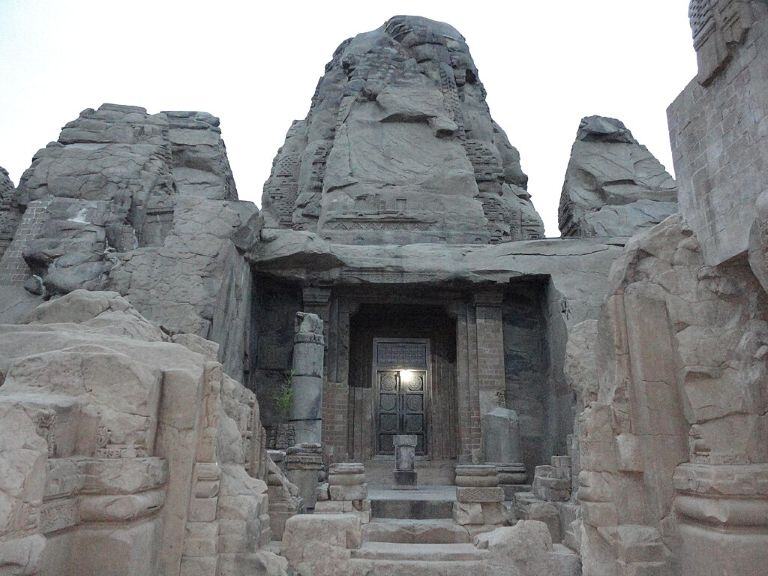
Ever felt like your architectural designs could be more efficient, precise, or visually striking? While SketchUp is a powerful tool on its own, plugins take its capabilities to another level. These add-ons help architects and designers streamline workflows, enhance modeling efficiency, and bring complex ideas to life with greater accuracy.
Plugins simplify time-consuming tasks like parametric modeling, terrain generation, and realistic rendering. They improve precision, automate repetitive actions, and allow better control over intricate details, ultimately leading to faster project execution and more refined designs.
In this blog, we will explore the best plugins for SketchUp that every architect and designer should have to boost productivity and creativity.
Importance of Using Plugins in SketchUp for Architects & Designers
SketchUp is a powerful design tool, but plugins unlock its full potential by streamlining workflows, improving accuracy, and enhancing creativity. Be it complex architectural forms or fine-tuning rendering details, the right plugins can transform your design process. Here is why integrating plugins into your workflow is vital.
1. Boosting Efficiency
Plugins automate repetitive tasks like creating staircases, railings, and structures, allowing architects to focus on refining designs rather than manual modeling.
2. Enhancing Precision
Accuracy is crucial in SketchUp modeling. Plugins help maintain precise measurements, alignments, and proportions, reducing errors in floor plans and 3D structures.
4. High-Quality Visual
To render in SketchUp, plugins add realistic textures, lighting, and shadows, turning raw 3D models into high-quality visuals ideal for presentations and client approvals.
5. Streamlined House Design Process
When you design a house with SketchUp, plugins simplify complex tasks like roof generation and interior detailing, making residential projects faster and more efficient.
6. Seamless BIM Integration
A SketchUp plugin enhances collaboration by integrating Building Information Modeling, ensuring data-rich models that improve coordination with engineers and contractors.
Key Stat: According to a report by Market Research Future (MRFR), the BIM market was valued at USD 10.1 billion in 2024 and is expected to reach USD 29.6 billion by 2032, growing at a CAGR of 14.3%, driven by increasing adoption in the AEC industry.

10 Must-Have SketchUp Plugins for Architects & Designers
SketchUp has multiple plugins that help architects and designers become more versatile. Explore the best plugins for SketchUp that can take your architectural designs to the next level.
1. V-Ray
It is a high-end rendering engine that enhances SketchUp modeling by adding photorealistic lighting, textures, and shadows. It allows architects and designers to create stunning visuals with accurate reflections and realistic materials. The plugin integrates seamlessly with SketchUp, making it easy to transform 3D models into detailed, high-quality renders.
Features
- See real-time changes while adjusting materials, lights, and camera settings.
- Supports global illumination, ray tracing, and HDR lighting for lifelike visuals.
- Uses AI-driven tools to reduce noise and improve render quality.
Use Cases
- Create immersive, detailed exterior and interior renders.
- Simulate environmental lighting and shadow behavior for urban projects.
Also Read: How to Render in SketchUp: A Complete Guide for Architects & Designers
2. Profile Builder 3
Profile Builder 3 is a powerful SketchUp extension that streamlines 3D modeling by allowing users to create parametric profiles and smart assemblies. It simplifies the process of constructing complex models with reusable components, making architectural design faster and more efficient.
Features
- Create custom parametric profiles for walls, rails, and beams.
- Use the Smart Assemblies feature to generate dynamic, reusable components.
- Automate repetitive modeling tasks with built-in path extrusion tools.
Use Cases
- Quickly generate detailed architectural elements like fences, doors, and structural beams.
- Save time by applying custom profiles across multiple designs.
3. 1001bit
It is one of the best plugins for SketchUp, offering a collection of powerful architectural modeling tools. It enables users to create complex structures like staircases, walls, and roofs with minimal effort, making it an essential tool for architects and designers.
Features
- Generate parametric staircases, escalators, and walls effortlessly.
- Create custom roof structures, including hip, gable, and dome roofs.
- Automate repetitive modeling tasks to boost productivity.
Use Cases
- Design intricate staircases and railing systems with precision.
- Quickly generate roofs and architectural details for residential and commercial projects.

4. Curviloft
Curviloft is a must-have plugin for SketchUp that specializes in generating smooth, organic shapes from curves. It is ideal for architects and designers working on complex surfaces, freeform structures, and innovative 3D models.
Features
- Create lofted surfaces between multiple curves for seamless transitions.
- Generate complex, curved geometry with minimal manual input.
- Supports a variety of extrusion techniques, including skinning and lofting.
Use Cases
- Design fluid, organic structures such as canopies, sculptures, and furniture.
- Develop complex, flowing architectural facades and interiors.
Key Stat: The U.S. BIM market was valued at USD 2.33 billion in 2023 and is expected to reach USD 7.69 billion by 2034, growing at a CAGR of 11.46%, accounting for 30% of the global market (Precedence Research).
5. Artisan
It is another powerful BIM SketchUp plugin designed for sculpting and modeling intricate organic forms with precision. It provides advanced mesh editing tools, making it an essential extension for architects, product designers, and 3D artists who need to create smooth, curved, and highly detailed surfaces.
Features
- Advanced subdivision and smoothing tools for sculpting.
- Supports multi-resolution mesh editing for precision modeling.
- Includes soft selection and brush tools for organic surface manipulation.
Use Cases
- Create highly detailed furniture, landscapes, and terrain models.
- Design organic architectural elements like domes, arches, and curved facades.
6. Cleanup
Clean is one of the must-have extensions for SketchUp that optimizes and organizes models by removing unnecessary elements. It enhances performance by eliminating duplicate faces, hidden geometry, and redundant layers, ensuring a cleaner and more efficient workflow.
Features
- Deletes unnecessary edges, duplicate faces, and hidden geometry.
- Merges coplanar faces to simplify complex models.
- Helps reduce file size, improving SketchUp’s overall performance.
Use Cases
- Streamlining heavy SketchUp models for faster editing and rendering.
- Preparing files for sharing, exporting, or integrating with other extensions for SketchUp.
7. FredoScale
It is an advanced transformation tool that expands SketchUp’s scaling capabilities beyond the default options. It allows users to perform non-uniform scaling, stretching, tapering, and twisting of objects with precision. This plugin is particularly useful for architects and designers looking to manipulate complex geometries with greater control.
Features
- Provides interactive scaling, including free-form stretching and bending.
- Supports axial scaling for precise adjustments on specific dimensions.
- Includes deformation tools for creating organic and complex shapes.
Use Cases
- Customizing building components, furniture, or structural elements.
- Refining parametric models with flexible adjustments using the best plugins for SketchUp.
Also Read: V-Ray for SketchUp: The Ultimate Guide for Architects & Designers
8. ArchiCAD
One of the powerful BIM solutions that seamlessly integrates with SketchUp, allowing architects to create and manage detailed building models. It enhances the workflow by offering advanced parametric tools, precise documentation features, and seamless collaboration options.
Features
- Provides BIM-based modeling with intelligent objects and automated workflows.
- Ensures real-time collaboration with cloud-based teamwork capabilities.
- Offers high-quality visualization tools for presentations and design reviews.
Use Cases
- Developing accurate, data-rich 3D models for residential and commercial projects.
- Utilizing smart objects to design a house with SketchUpefficiently while maintaining BIM standards.
9. Joint Push Pull
Joint Push Pull is an advanced extrusion tool that expands SketchUp’s native push-pull functionality. It enables users to extrude multiple faces simultaneously, apply thickness to surfaces, and manipulate complex geometries with ease. This makes it an essential plugin for architects, product designers, and 3D artists working on intricate models.
Features
- Supports multi-face extrusion for efficient surface modifications.
- Offers various modes, including vector push-pull and normal extrusion.
- Allows precise thickness adjustments without distorting the model.
Use Cases
- Quickly adding depth to multiple surfaces in architectural and product designs.
- Enhancing organic shapes by applying controlled surface extrusions.
10. RoundCorner
It is another useful tool for softening edges and adding smooth bevels to SketchUp models. It enhances SketchUp rendering by providing a simple way to create rounded corners, making designs more realistic and visually appealing. Ideal for both architectural and industrial modeling, this plugin ensures better edge detailing for improved aesthetics.
Features
- Generates rounded edges and beveled corners on selected geometry.
- Supports three corner rounding modes: sharp, beveled, and smooth.
- Maintains model integrity by preserving adjacent faces and structures.
Use Cases
- Creating realistic architectural elements like furniture, moldings, and facades.
- Enhancing the appearance of 3D models by reducing sharp edges.
Conclusion
BIM SketchUp plugins are game-changers for architects and designers, helping streamline workflows, improve precision, and unlock creative possibilities. From advanced rendering to parametric modeling, these tools enhance efficiency and productivity, making complex designs more manageable.
To take your skills to the next level, consider enrolling in the Building Information Modelling for Architects course by Novatr. This course equips architects, designers, and aspiring professionals with cutting-edge BIM expertise, enabling seamless collaboration and better project management. Stay ahead in the industry by mastering BIM!
For the latest updates and insights, visit Novatr’s Resource Page today!
FAQs
1. What are SketchUp plugins, and why are they essential for architects and designers?
Ans: SketchUp plugins are add-ons that extend the software’s capabilities, enabling architects and designers to automate tasks, enhance modeling precision, and streamline workflows. These tools improve productivity, making complex designs more manageable.
2. How do SketchUp plugins enhance architectural design workflows?
Ans: By offering advanced modeling, automation, and rendering features, SketchUp plugins simplify repetitive tasks, optimize design accuracy, and enhance collaboration. They help architects create detailed 3D models efficiently while maintaining design flexibility
3. Are SketchUp plugins compatible with both Windows and Mac?
Ans: Yes, most SketchUp plugins are designed to work on both Windows and Mac. However, compatibility may vary depending on the plugin, so checking system requirements before installation is recommended.
4. What are the must-have SketchUp plugins for architectural modeling?
Ans: Some essential SketchUp plugins include V-Ray for high-quality rendering, 1001bit Tools for architectural detailing, Profile Builder for parametric modeling, and Curviloft for complex surface modeling. These tools significantly enhance the design process.
5. Are SketchUp plugins suitable for both small and large-scale projects?
Ans: Yes, SketchUp plugins cater to projects of all sizes. Whether designing a small interior space or a large urban development, plugins help optimize modeling, visualization, and documentation to meet the specific demands of the project.
Was this content helpful to you











