7 Common Types of Architecture Simulations for Sustainable Design

Table of Contents
What is Building Simulation in Architecture?
Through building simulations, we test how different spaces and building elements will perform under real-world conditions. Building simulation in architecture is much needed, especially when we aim towards long-term sustainability.
During conceptual and design development stages, architects run several analyses and simulations. These activities assure the design is based on analytical data and not just from the architect’s intuition.
Why Do We Need Building Simulations?
Building simulations and thorough analysis can inform us how the climate will affect the design and the overall energy consumption. Understanding the climate is the first step, should you wish to integrate passive strategies into your design. By leveraging the natural elements, we can lower our reliance on electrical and mechanical equipment, thereby also reducing the energy consumption. Everything is a chain reaction – if we can achieve net zero, we will also be able to reduce the greenhouse gas emissions.
It is only through building simulations and analysis that we can look towards optimising the best sustainable designs with the most appropriate materials and systems to counteract the 48% of total greenhouse gas emissions by buildings.
Types of Building Simulations in Architecture
1. Solar Studies
Solar radiation studies or solar analysis
Solar radiation directly impacts the thermal heat gain of the building through the facade and fenestration. The analysis indicates which part of the building is being exposed to heat and which part is lacking. So, it is also true to say that solar analysis can also indirectly indicate the thermal comfort levels. We can easily visualise and quantify both the exposure and intensity of radiation in Autodesk Revit and other modelling tools.
High radiation is not always undesirable; we also need to study the climate to determine if high or low radiation is desired for the design. Understanding this analysis allows architects to decide on high performance facade glazing products or locate the best place to install solar panels.
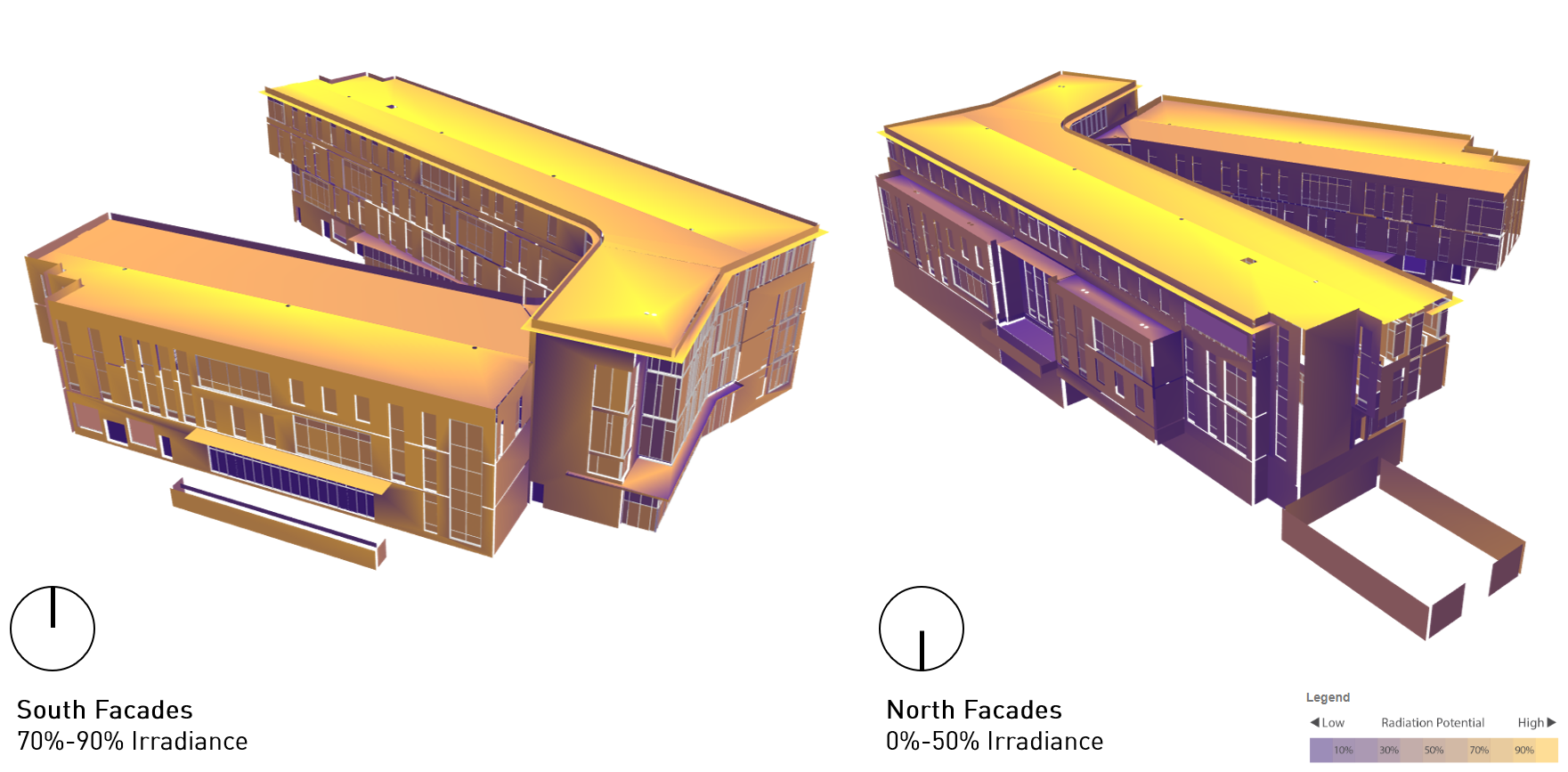
2. Sun hours
Unlike solar radiation that measures solar energy, sun hours analysis indicates the solar exposure the building envelope will receive over the year.
Sun hours analysis is particularly useful to plan spatial layout and programming. In addition, the sun exposure also affects the shading and landscape design, so it is necessary to analyse the sun hours in the conceptual design stage.
3. Shadow Analysis
There is a saying that with light comes the shadows. Architects study shadow analysis to understand how the design will cast its shadows and move over time. Shadow analysis is done by studying the solar access in and around the building. They may include physical obstructions and neighbouring buildings that can hamper the light in.
It is true that extreme brightness and glare can cause visual discomfort, not to mention heat gain. However, strong shadows, or low light, can also cause the same discomfort as the visibility is reduced. The result will affect the massing, orientation, and spatial layout.
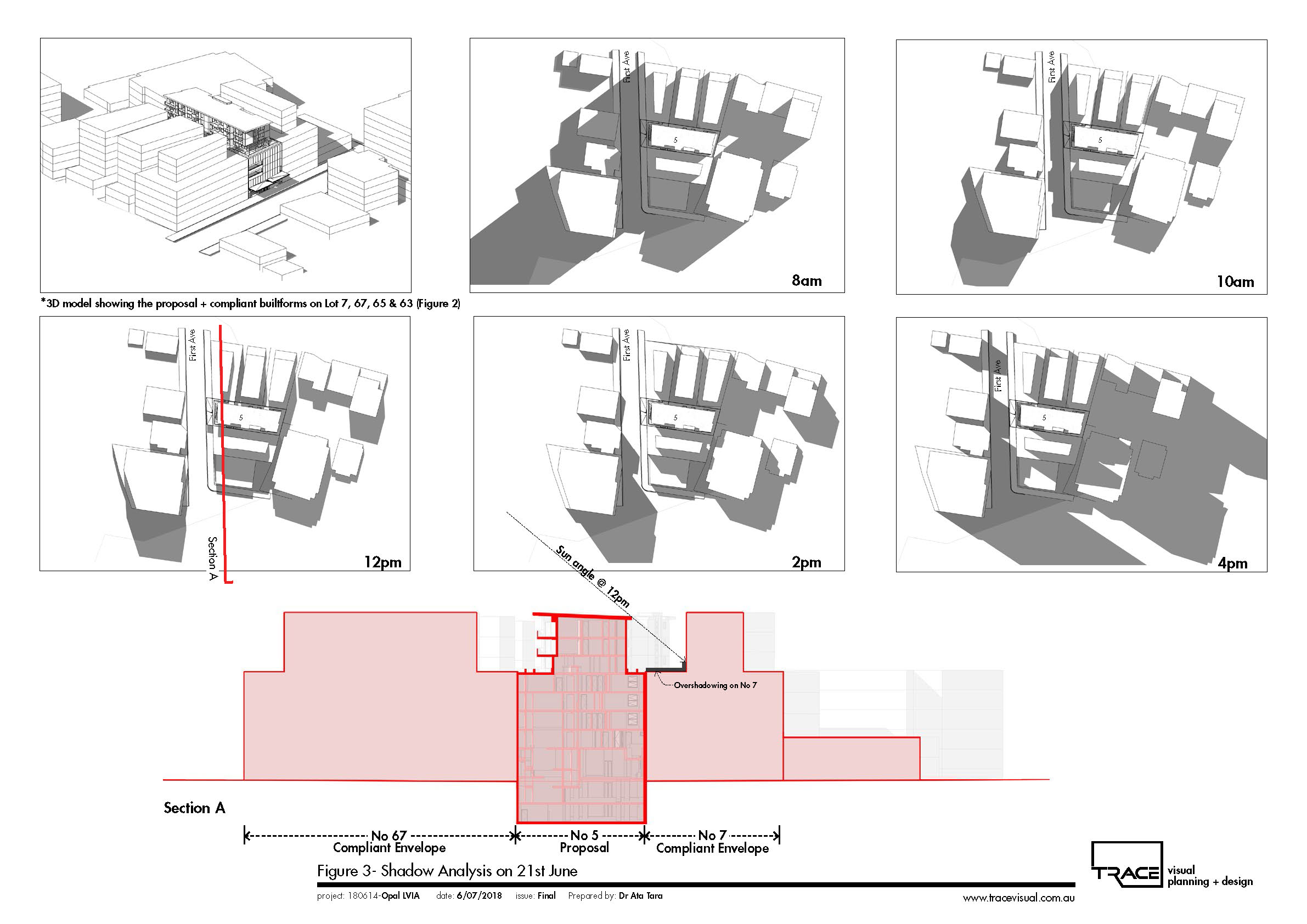
4. Wind Analysis
Wind means ventilation and we want to ensure the building is orientated accordingly to encourage good ventilation. Orientation and overall building design are not the only ones affected by wind direction. Roof design, bracing and claddings can be affected by wind.
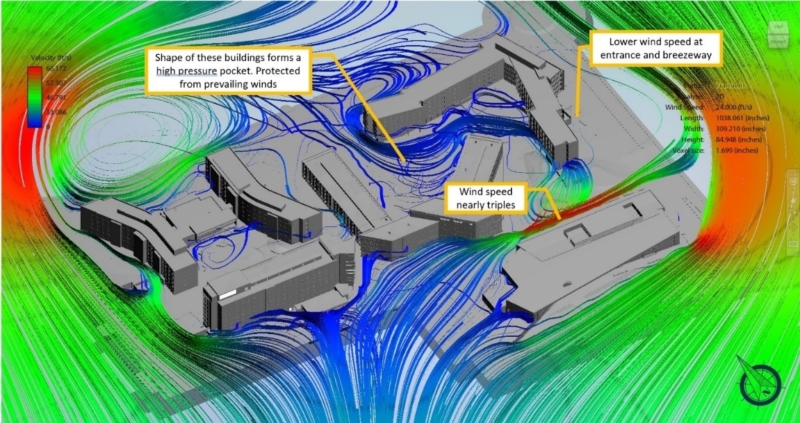
Wind analysis in architecture can be shown in different diagrams, the most common being the wind-rose diagram and a wind flow study. Commonly found among architecture students is the use of arrows indicating the direction and strength.
5. Energy Modelling and Analysis
Analysing the energy consumption is perhaps the most important analysis during design development. The energy consumption here covers the entire building as well as each space located within the building. Unlike sun and wind, energy (or more specifically, electricity) is supplied and changes depending on the spatial occupancy, the design and the desired building performance. Building energy analysis can inform architects how much energy a design will consume as well as how and where the consumption can be lowered.
Many architects and firms are now aiming for net zero and energy efficiency for sustainable development. By running energy analysis from the earliest possible stage, architects can study and predict the energy consumption each design iteration will take. The analysis covers lighting, HVAC, refrigeration, plug-loads, water heating and other mechanical and electrical components.
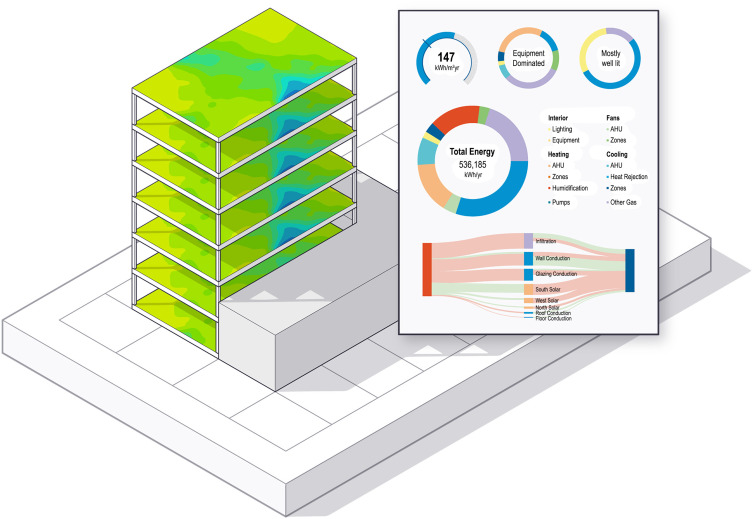
6. Structural Analysis
Structural analysis is done by structural engineers rather than architects to assess the stability of a building structure. An architect may draw and plan out beams and columns in the drawings, but it is the structural engineer who will perform the calculations and do the detailed structural design. The stability isn’t everything; both the engineers and architects have to adhere to the design code and standards including framing for safety. BIM can streamline the process to structural design through coordination of architects and engineers. Stability of a structure covers its strength, vibration, and stiffness under different types of loads.
7. Acoustic Analysis
Acoustical design is a big deal in architecture (this is a specialised niche of its own). We are not designing for acoustics as the main design concept but ensuring optimal acoustics performance in each design space. This includes design solutions that reduces environmental noise in the building, as well as creates good speech intelligibility while ensuring privacy. Acoustical analysis may include sound intensity and vibrations. Building materials and finishings have an effect on acoustics in a building as they absorb the sound and reduce echoes.
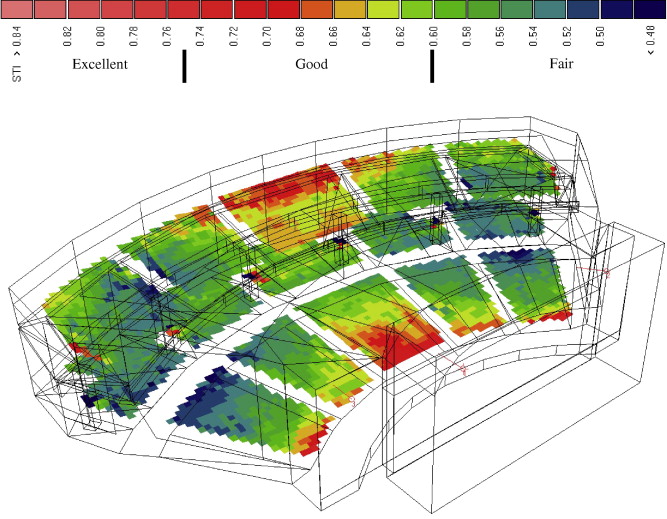
Building Simulation Software
We have at our disposal an array of building performance simulation software to facilitate various analyses and simulations.
1. Sefaira
Sefaira by Trimble is an easy-to-use building simulation software with graphical display of analytical results. It is a tool great for schematic and conceptual design stages with the ability to run full simulations powered by industry-accredited analysis engines.
2. Cove.tool
Cove.tool is considered a trailblazer for building simulations and analysis. Between its analysis.tool and loadmodelling.tool, there are over a dozen analysis workflows available for climate, mechanical and electrical components.
3. Green Building Studio
GBS by Autodesk works great in Revit or as a standalone web service for detailed analysis of building performance. It allows architects to optimise design for energy efficiency and extend the ability to design high performance building structures.
4. IES Virtual Environment
IES VE is an in-depth set of analysis tools for energy and performance modelling. It is a comprehensive software that covers analysis and simulation workflows from BIM interoperability to climate analyses and LEED analysis tools.
This list of simulation, and even the software, is not exhaustive: the architecture industry is exploring and relying on analytical data increasingly in order to reach sustainable design goals. The advance in technology has also improved analytical methods for faster, more accurate results. BIM is one such technology where all stakeholders can seamlessly run analyses and coordinate with each other for informed decision making. Computational design can also achieve impressive building simulations to aid architects in design using parametric, algorithmic and generative designs. We may soon witness new building simulation and analysis methods that will outdo the current ones.
Step into a world of complex but informed designs with Novatr’s Master Computational Design Course. Learn how to design complex structures with high-level modelling and workflows, delivered by experts from leading AEC firms.
Don’t forget to keep checking our Resources for daily uploads of insightful trends and topics from the AEC industry.

 Thanks for connecting!
Thanks for connecting!


.png)

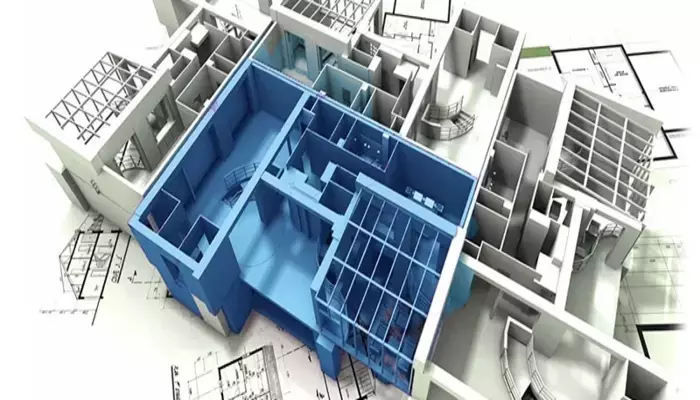

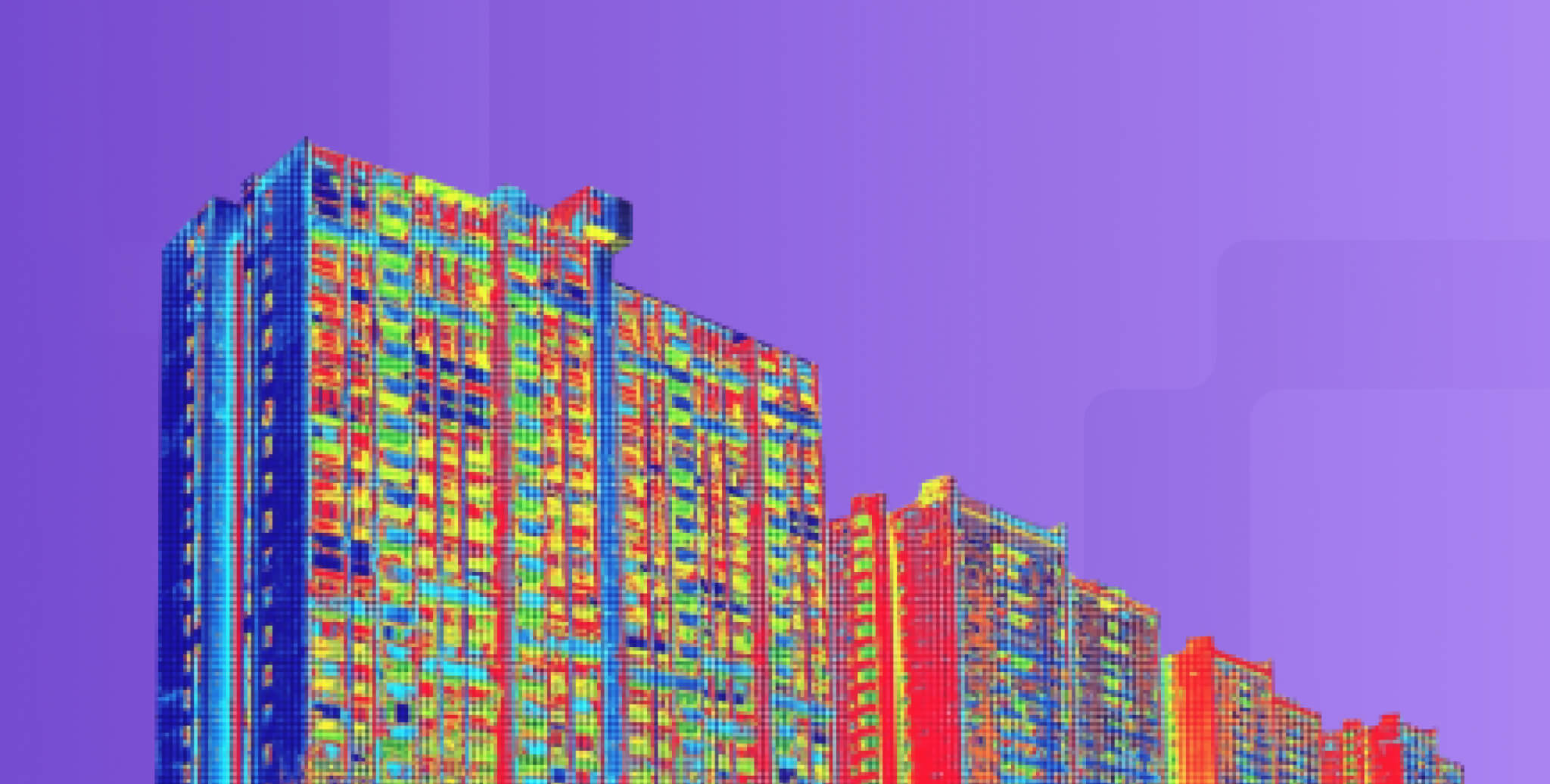
.jpg)
