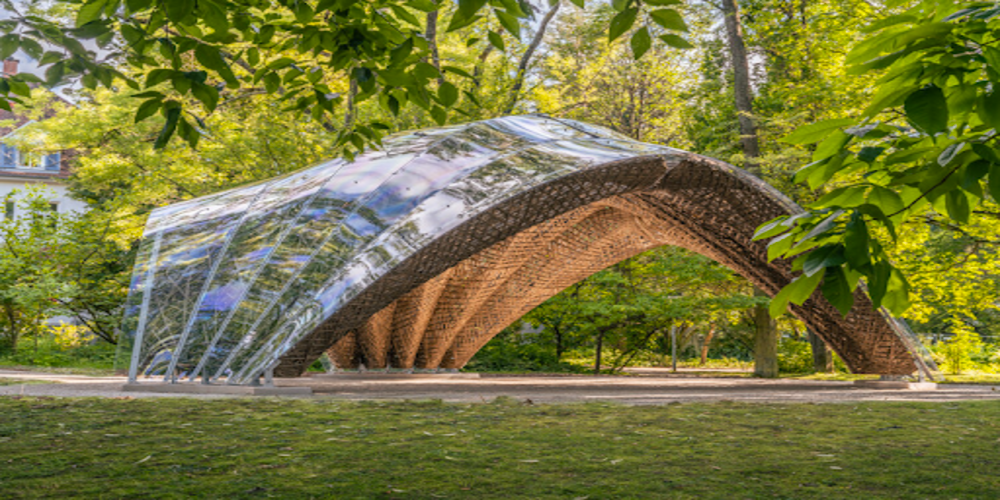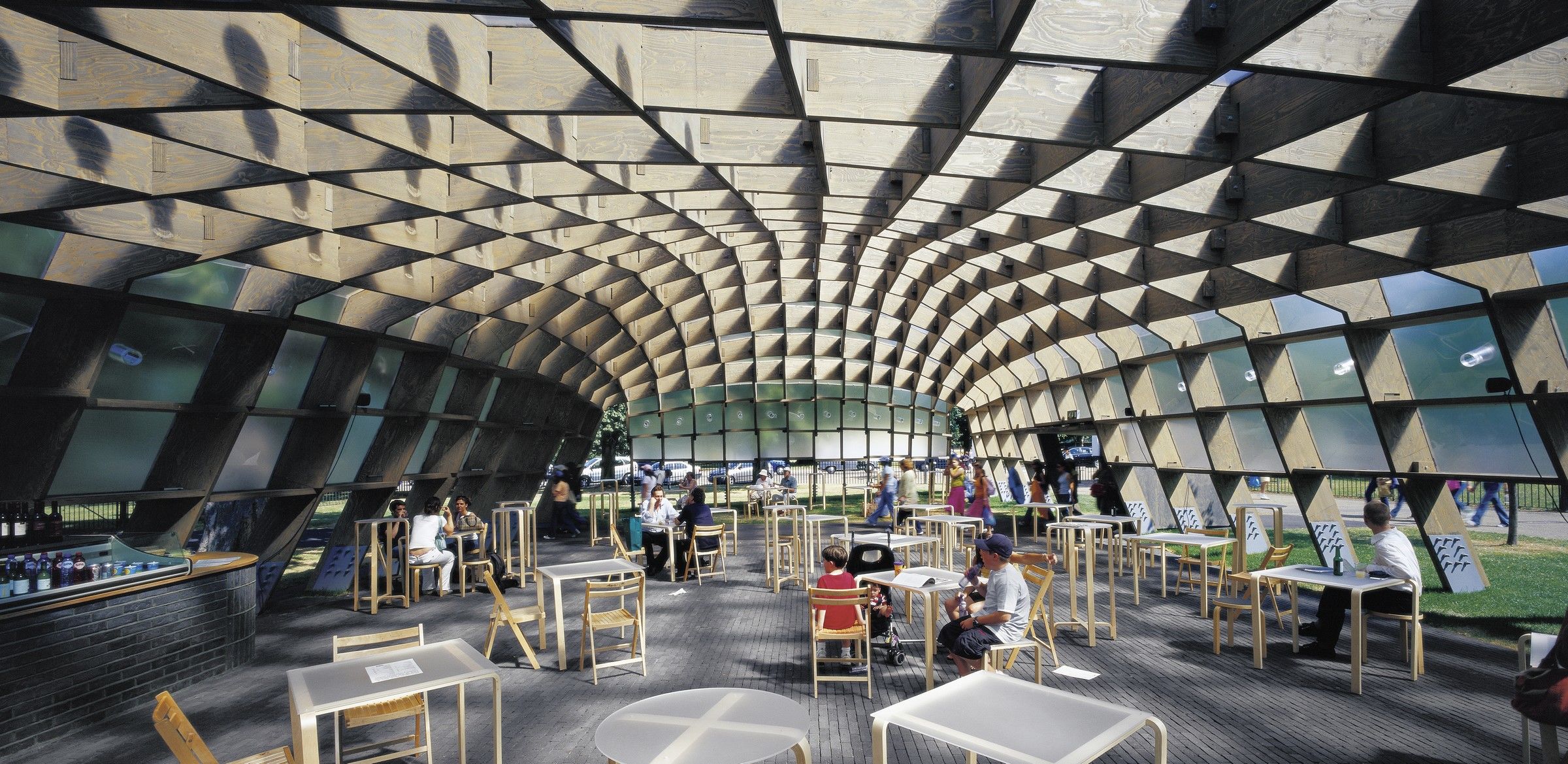
"Digital weaving architecture" & "Traditional Weaving architecture" are two different approaches to the skill of fabrication. Traditional weaving architecture is an ancient process of manually weaving threads into one another on a loom to create fabric. It is a skill that has been used for centuries and has a significant cultural and historical background in many countries. Individual strands and yarns are carefully arranged and weaved together to produce patterns and designs in conventional looms. To create unique and beautiful fabrics, skilled weavers and artisans often use architectural weaving inspired by nature.
Digital weaving architecture uses computerized technology to create woven textiles. It involves the integration of digital design software and automated looms in the weaving process. Also, It provides accuracy, repeatability, and control in creating woven fabrics. Designers and artists create intricate patterns and designs using computer software and then transfer those designs directly to the loom for weaving. Computer-controlled looms follow digital instructions to interlace the threads and produce the desired fabric. It also offers opportunities for customization, experimentation, and the production of complex designs that may be challenging or time-consuming to achieve through conventional methods.
Both conventional weaving and digital weaving have their distinct qualities and values. Traditional weaving architecture carries cultural heritage, craftsmanship, and a sense of tradition, while digital weaving architecture offers new possibilities for creativity, efficiency, and innovation. Some artists and designers combine elements of both approaches, using digital tools to create designs and weaving them using conventional techniques or vice versa.
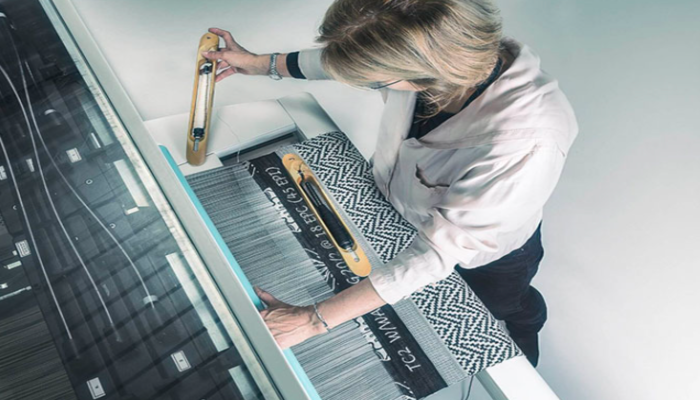
Weaving and Architecture
Weaving, as a creative pursuit, has inspired architecture in many ways. From interwoven Smart and intelligent building facades to crisscrossing timber in structural design, both crafts have found a harmonious mid-ground of inspiration from one another. The fusion of weaving and architecture presents a fascinating and captivating journey that seamlessly blends age-old craft techniques with contemporary design practices. The combination of weaving and architecture demonstrates the possibility for textiles and woven materials to improve architectural structures' functionality, sustainability, and aesthetic appeal. Integrating weaving architecture techniques and materials allows for innovation, creativity, and exploration of new possibilities in the industry. The resulting combination often gives rise to remarkable architectural elements that are visually stunning and also integrated with rich cultural heritage and artistic flair.
Below are some approaches explaining how architecture represents a creative and innovative way of integrating weaving architecture techniques into modern-day construction, delivering awe-inspiring results that truly stand the test of time.
1. Tensile Structures
These are flexible, lightweight, and long-lasting architectural components made using weaving techniques. They may cover large spaces without the need for internal support by using a network of wires and a flexible membrane to build a roof or canopy. They created these membranes from coated woven fabrics with increased stability and weather resistance, with materials such as polyester or fiberglass. Various patterns and designs are created through weaving giving the building structure more aesthetic appeal.

2. Textile Facades
Textiles and woven materials are used as architectural facades, to fulfill both functional and decorative aspects. Materials such as Woven metal meshes or perforated textiles apply to building facades, acting as sunshades, privacy screens, or ventilation systems. These materials allow the regulation of light, airflow, and temperature while adding visual interest to the building's exterior.
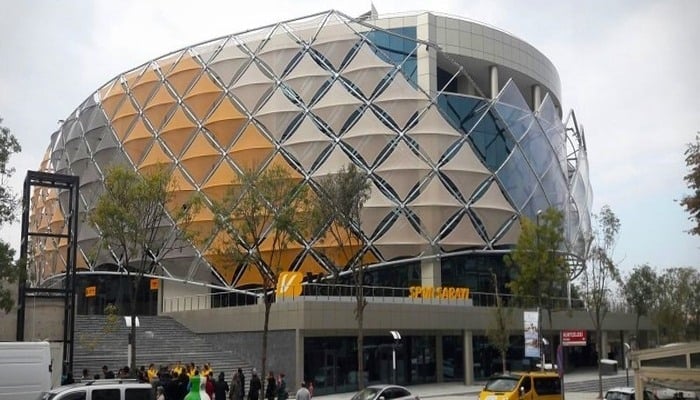
3. Woven installations in Interiors
Digital weaving can be used to make one-of-a-kind interior elements like curtains, room dividers, acoustic panels, and wall coverings. These woven installations add an artistic and dynamic dimension to interior spaces while also serving a functional purpose. They can be used to create captivating visual effects within architectural spaces by designing and fabricating innovative lighting fixtures that play with light and shadow.
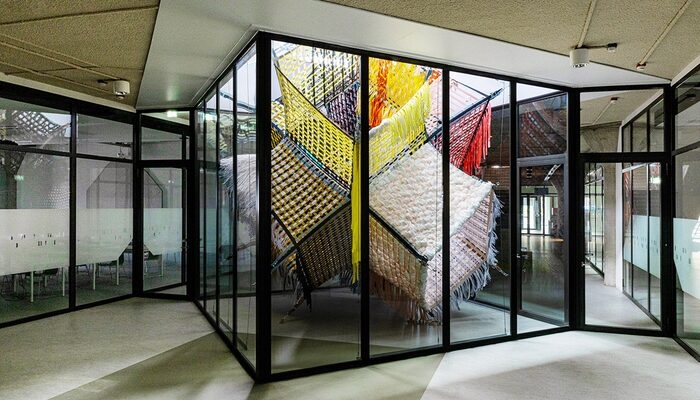
4. Bamboo Screens
Weaving also benefits sustainable construction practices. Woven materials are made from natural fibers like bamboo or hemp used as eco-friendly options for conventional building materials. They are renewable, biodegradable, and have a lower carbon footprint as compared to other construction materials.
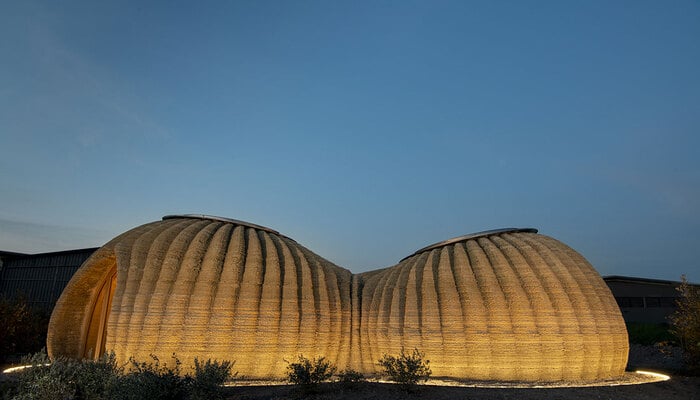
5. Parametric Structures
The principles of weaving, such as the interplay of warp and weft, can inspire parametric design approaches in architecture. Parametric design involves using algorithms and digital tools to generate complex forms and patterns based on specific parameters. By borrowing from weaving techniques, architects can create intricate and dynamic architectural designs that respond to environmental factors, structural requirements, and aesthetic considerations.
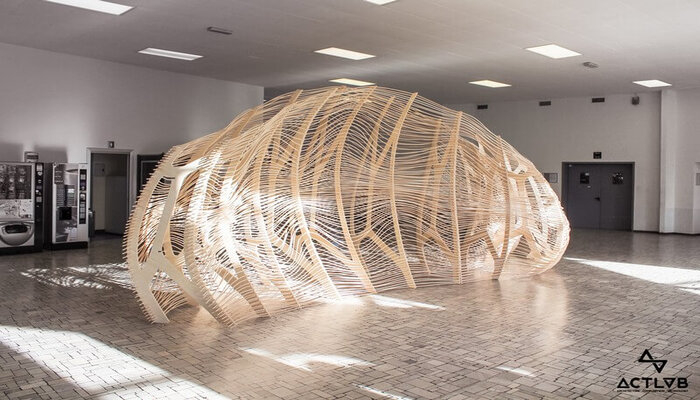
Benefits of Using Computational Design Tools for Digital Weaving
Computational design tools offer several benefits to designers, including the ability to create complex and precise patterns and structures that would be challenging to achieve manually. These tools also allow for parametric design, where designers can quickly explore various design parameters and experiment with different weaving patterns and configurations. Additionally, digital weaving with computational design tools makes customization easy, allowing designers to create unique and personalized woven products for specific applications or clients.
It also significantly reduces the time required for designing complex woven patterns and allows designers to focus on creativity and exploration. These tools can seamlessly integrate with modern weaving machines, streamlining the production process and ensuring the accurate realization of digital designs.
Designers can optimize material usage and minimize waste by using computational tools, promoting sustainable design practices. They can collaborate with engineers and artists to create innovative woven structures that push the boundaries of traditional weaving techniques.
Real-time visualization and simulation capabilities offered by these tools help designers preview how the woven patterns will look and behave before physical production, enhancing the design decision-making process. Additionally, computational design tools enable the digital archiving of designs, making it easy to reproduce woven products in the future.
Building Examples
By using CAD for digital weaving, designers harness advanced tools, simplify the design process, acquire higher accuracy, and explore new creative possibilities. It empowers them to push the boundaries of what is possible with weaving. Famous building examples showcasing the use of CAD for digital weaving include the Olympic Stadium in Munich with its tensile membrane structure, the Louvre Abu Dhabi with its mesh facades, the Swiss Tech Convention Center with its fabric-based solar shading system, and the examples of woven concrete panels. These buildings show how weaving techniques are applied in architectural design to achieve functional, visually stunning, and innovative results.
1. Olympic Stadium in Munich, Germany
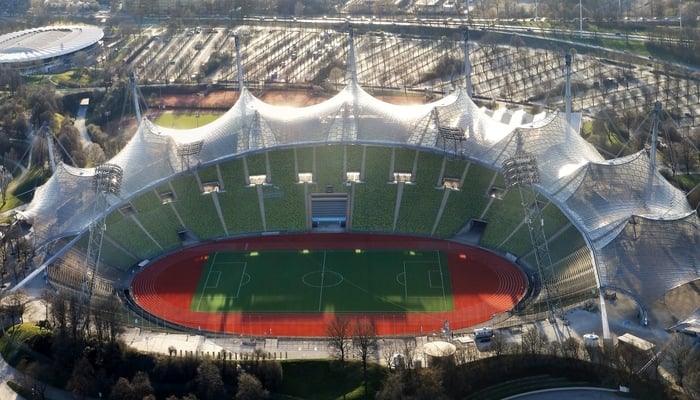
One famous example of a tensile structure that incorporates weaving in architecture is the Olympic Stadium in Munich, Germany Designed by architects Frei Otto and Gunther Behnisch, this iconic stadium was constructed for the 1972 Summer Olympics.
Tensile Membrane Structures are commonly used in architectural applications such as stadiums, exhibition halls, and canopies, often incorporating digital weaving techniques. CAD software enables designers to create intricate patterns and precise geometries for woven membranes. These patterns can optimize structural performance, light diffusion, and visual aesthetics. The digital designs are then translated into machine instructions for automated weaving or fabrication processes using materials like PVC(Polyvinyl chloride)- coated polyester or PTFE(Polytetrafluoroethylene)- coated fiberglass.
The stadium features a distinctive roof structure composed of a large tensile membrane supported by a network of steel cables and masts. The membrane, made of acrylic-coated fiberglass fabric, was woven to create a lightweight and flexible canopy that covers the seating areas and protects spectators from the elements. The weaving technique used in the construction of the roof allowed for the creation of complex patterns and variations in the membrane's transparency, providing a visually striking and functional design.
2. Louvre Abu Dhabi
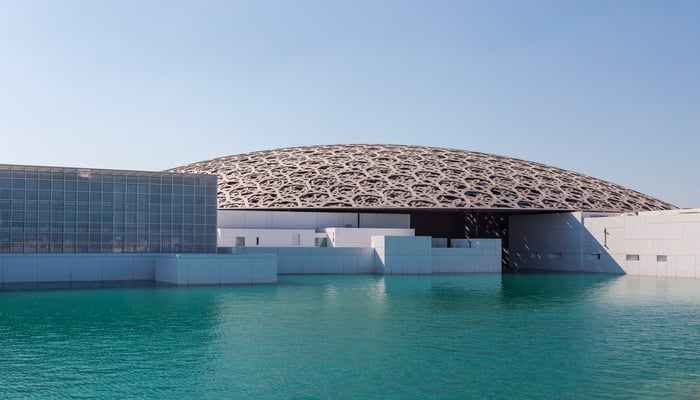
One famous example of a building that includes mesh facades using weaving in architecture is the Louvre Abu Dhabi in Abu Dhabi, United Arab Emirates. Designed by architect Jean Nouvel, the museum features a unique dome structure with a sequence of intricate mesh facades.
CAD is used to design and fabricate metal mesh facades that provide visual appeal and solar shading in buildings. The software aids in creating complex patterns and designs for the metal mesh panels. By utilizing CAD, architects can precisely define the mesh density, open area, and aperture sizes to achieve desired levels of transparency, light diffusion, and ventilation. The digital designs guide the manufacturing process, enabling accurate fabrication using materials like stainless steel or aluminum.
The dome of the Louvre Abu Dhabi features an outer layer made of a patterned lattice-like mesh woven from aluminum panels. This meticulous weaving technique allows for the manipulation of light and shadow, providing depth and texture to the building's exterior. The mesh facades serve various functions, including shading, controlling natural light, and creating a captivating play of light and shadow. The weaving technique also establishes a harmonious connection with the surrounding environment, reflecting the cultural heritage and traditions of the region.
3. Bamboo Symphony Pavilion in Xiamen, China
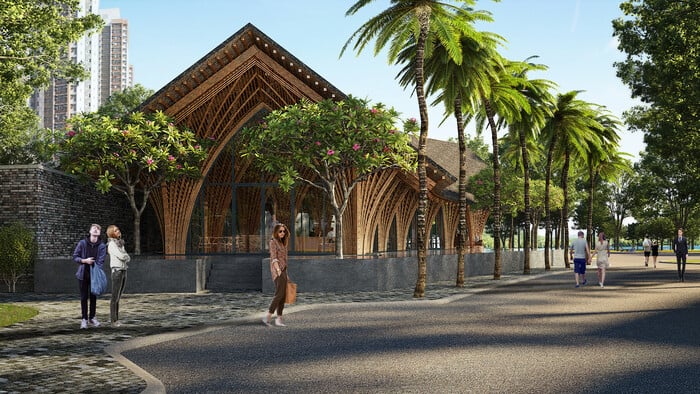
One notable example of weaving in architecture is the Bamboo Symphony Pavilion in Xiamen, China. Designed by architect Simon Velez, this iconic structure showcases the benefits of bamboo screens created through weaving techniques.
These are versatile architectural elements for privacy, sun shading, or decorative purposes. CAD can aid in designing intricate patterns and configurations for bamboo screens, taking into account factors like light transmission, ventilation, and structural stability. The digital designs provide instructions for the weaving or assembly of bamboo elements, resulting in visually appealing and functional screens that utilize sustainable bamboo as a material.
The Bamboo Symphony Pavilion showcases a lightweight lattice-like facade woven from bamboo. This innovative approach allows light and air to pass through while ensuring shade and privacy. The weaving technique adds craftsmanship and natural beauty, highlighting bamboo's aesthetic appeal and sustainability. It exemplifies how weaving can create visually captivating and eco-friendly architectural structures.
4. SwissTech Convention Center in Lausanne, Switzerland
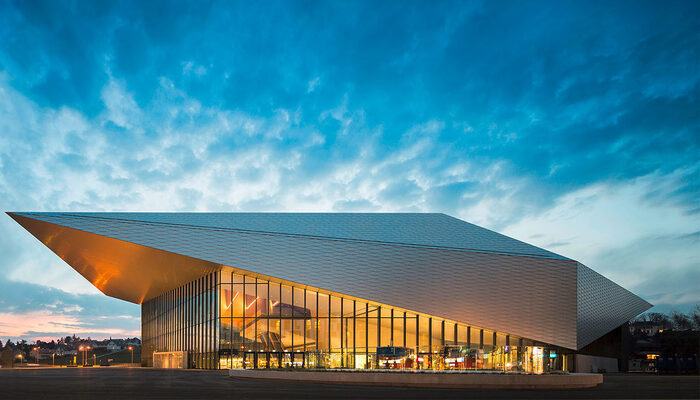
One famous example of a building that includes fabric-based solar shading systems using weaving in architecture is the SwissTech Convention Center in Lausanne, Switzerland. Designed by the architectural firm Richter Dahl Rocha & Associés, the building features a unique facade consisting of a fabric-based shading system.
CAD plays a significant role in designing and fabricating fabric-based solar shading systems, which provide energy-efficient solutions for building envelopes. By employing CAD software, designers can develop digital models of the shading system, considering factors such as sun orientation, shading angles, and desired daylight levels. The software assists in generating precise patterns and configurations for woven fabric panels that offer optimal solar protection and visual comfort. Materials like specialized solar shading fabrics or composite textiles are generally used in these systems.
The Swiss Tech Convention Center incorporates a fabric-based shading system with woven panels strategically placed on the exterior. These panels block sunlight, reduce heat gain, and deliver precise control over light and heat. The system enhances energy efficiency, adds aesthetic appeal, and creates dynamic visual effects with an interplay of light and shadow on the building's facade.
Conclusion
Integrating weaving techniques and materials into architecture spreads new possibilities for innovation, creativity, and sustainable construction practices. By combining conventional craftsmanship with digital tools and automation, architects, and designers can explore new frontiers in architectural design, creating aesthetically pleasing and technologically advanced structures. The possibilities for weaving in architecture are vast, and the continued exploration of this combination will undoubtedly shape the future of architecture for the built environment.
The fusion of traditional and digital weaving techniques with architecture has led to the creation of innovative designs that offer improved functionality, sustainability, and aesthetics. By utilizing computational tools, designers can create intricate patterns and optimize material usage in their creations. Notable examples of successful integration can be seen in structures like the Olympic Stadium in Munich, the Louvre Abu Dhabi, and the SwissTech Convention Center in Lausanne. With the endless possibilities that weaving and architecture offer, we can expect to see even more exciting designs in the future of architecture. Novatr offers a Masters Computational Design Course which helps designers to design such amazing structures with the help of new tools and technology.
Was this content helpful to you

TABLE OF CONTENTS



-1.png)




