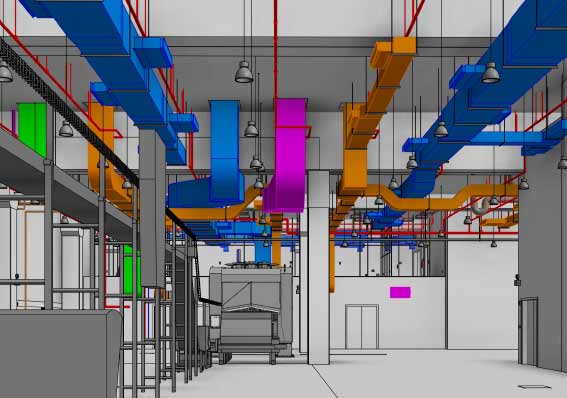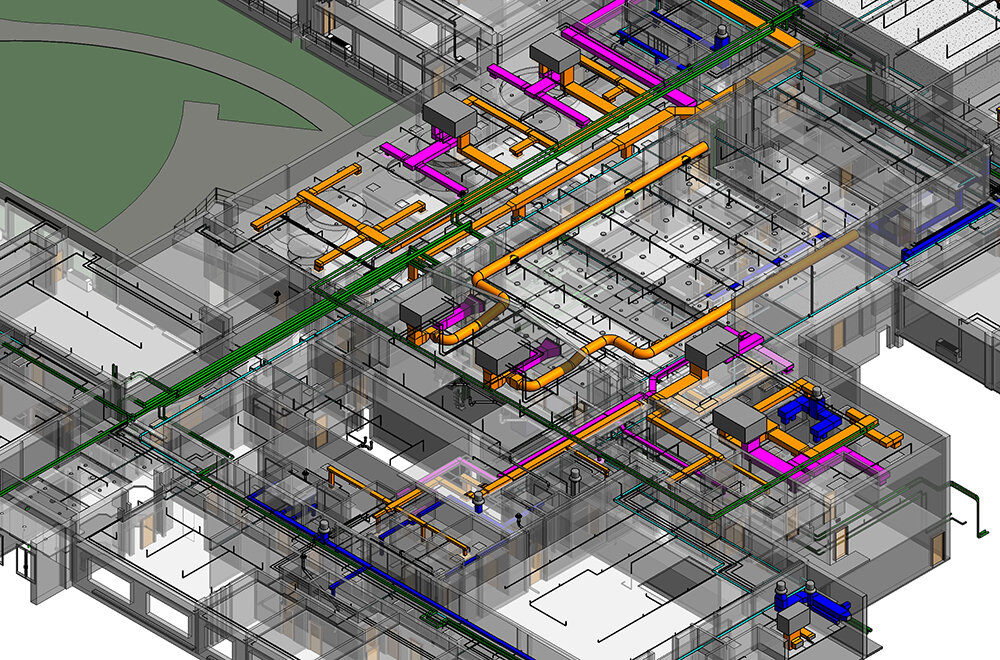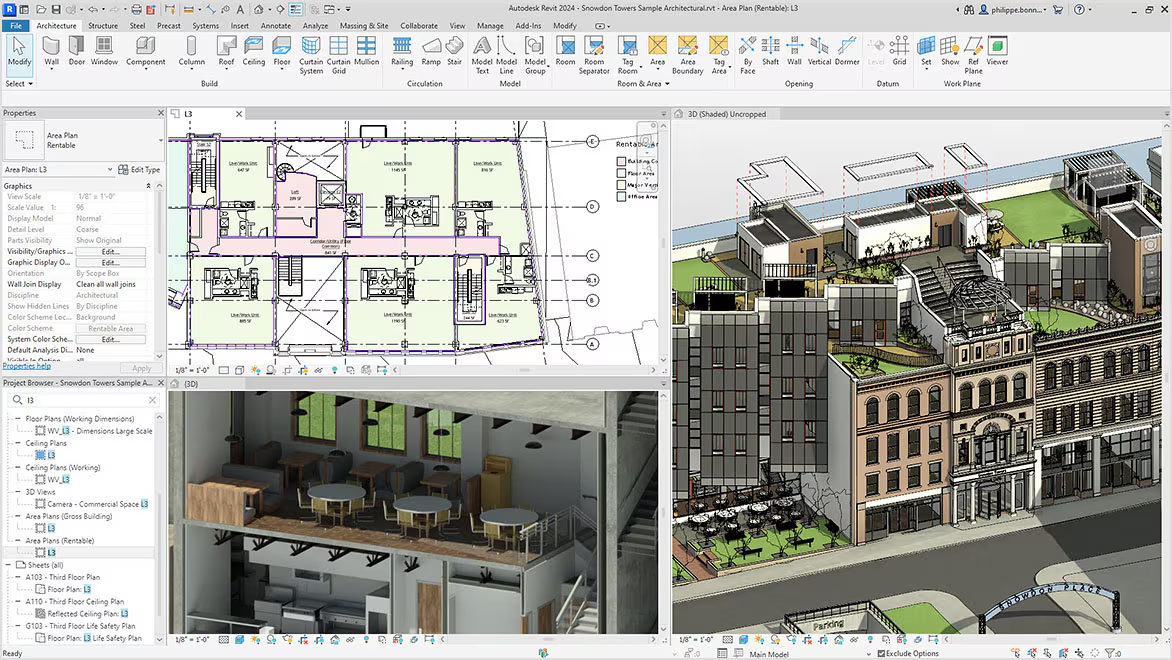
Building Information Modelling (BIM) has revolutionised the construction industry, providing a digital framework that enhances collaboration, efficiency, and accuracy in project execution. In the field of BIM MEP, integrating mechanical, electrical, and plumbing (MEP) systems into a unified digital model ensures seamless coordination and minimises design conflicts. With the increasing adoption of BIM MEP services, engineers and contractors can efficiently manage complex building systems, enhancing project quality and sustainability.
What is MEP in Construction?

MEP meaning in construction stands for Mechanical, Electrical, and Plumbing systems, which are essential for the functionality, safety, and comfort of any building. Understanding MEP meaning in construction is crucial for architects, engineers, and contractors, as it ensures that buildings operate effectively while meeting safety standards and sustainability goals.
Importance of MEP in Construction
A well-designed MEP system is critical to a building's overall efficiency. Without mechanical, electrical, and plumbing systems, a structure would be an empty shell, lacking heating, ventilation, lighting, power, and water supply. Implementing BIM MEP techniques further enhances the accuracy and coordination of these systems, reducing errors and improving project efficiency.
What is BIM for MEP?
BIM for MEP refers to using Building Information Modelling (BIM) in designing, analysing, and managing Mechanical, Electrical, and Plumbing (MEP) systems within a construction project. It enables engineers to create a digital representation of MEP components, allowing for better coordination, enhanced efficiency, and reduced errors. The application of BIM MEP ensures that all mechanical, electrical, and plumbing systems work harmoniously, preventing design conflicts and improving overall building performance.
Key Concepts of BIM MEP
1. Digital Twin Representation
BIM MEP modeling creates a 3D digital model as a virtual representation of a building's actual MEP systems. Engineers use BIM MEP software like Revit MEP to visualise, simulate, and optimise system performance before construction begins.
2. Clash Detection & Coordination
One significant advantage of MEP in BIM is clash detection. By integrating BIM MEP software, engineers can identify and resolve conflicts between mechanical, electrical, and plumbing components early in the design phase. This reduces costly rework and delays during construction.
3. Parametric Design & Data-Driven Decision Making
With BIM modeling software, MEP engineers can create parametric models where changes to one part of the design automatically update across the entire project. This enhances consistency and accuracy while improving design efficiency.
4. Lifecycle Management & Facility Maintenance
Beyond construction, BIM MEP services play a crucial role in facility management. A BIM MEP engineer can provide detailed models that help in future MEP system maintenance, repairs, and upgrades, ensuring long-term sustainability and cost savings.
Why BIM is Essential for MEP Engineers?

With the increasing complexity of modern construction projects, BIM for MEP has become an indispensable tool for MEP engineers. Integrating BIM MEP software allows professionals to design, coordinate, and optimise mechanical, electrical, and plumbing (MEP) systems with enhanced accuracy and efficiency. As the construction industry embraces digital transformation, mastering BIM MEP services is necessary for engineers aiming for career growth and better project outcomes.
1. Improved Design Accuracy & Clash Detection
One of the biggest challenges in MEP engineering is ensuring that mechanical, electrical, and plumbing systems do not clash with each other or structural elements. With BIM MEP modeling, engineers can detect and resolve conflicts before construction begins, reducing costly rework and delays. Advanced BIM MEP software, such as Revit MEP, enables engineers to create highly detailed MEP in BIM models, ensuring all components fit together seamlessly.
2. Enhanced Collaboration & Coordination
In traditional workflows, MEP engineers work in silos, leading to miscommunications and design discrepancies. BIM MEP services provide a centralised digital platform where all stakeholders, including architects, structural engineers, and contractors, can collaborate in real time. BIM-related software allows MEP teams to share updates, ensuring consistency across the project lifecycle instantly.
3. Energy Efficiency & Sustainability
With growing emphasis on sustainable building practices, BIM MEP software enables engineers to optimise building energy consumption. Through simulations and energy analysis, BIM modeling software helps design HVAC systems, lighting layouts, and plumbing networks that enhance efficiency and reduce environmental impact. Tools like Revit MEP allow engineers to conduct thermal simulations, ensuring optimal energy performance.
4. Faster Project Completion & Cost Savings
Construction projects typically involve time and budget overruns. BIM for MEP streamlines workflows, leading to faster project completion and cost savings. Engineers can automate repetitive tasks, generate accurate material lists, and reduce wastage using BIM MEP software.
5. Better Facility Management & Maintenance
A BIM MEP engineer designs systems for the construction phase and ensures their long-term operability. BIM software provides facility managers with detailed digital models that assist in maintenance, upgrades, and repairs. A BIM MEP model ensures that building systems remain functional and efficient over their lifespan.
6. Increased Career Opportunities & Higher Salaries
The demand for skilled BIM MEP engineers is growing globally, with companies actively seeking professionals trained in BIM MEP software. Engineers with expertise in BIM-related software such as Revit MEP, AutoCAD MEP, and Navisworks have higher employability and earning potential.
Core Components of BIM for MEP
1. Mechanical Systems
BIM MEP helps engineers design and analyse mechanical systems, ensuring optimal HVAC performance, airflow distribution, and thermal efficiency. MEP BIM modelling assists in:
- Ductwork optimisation to improve energy efficiency.
- Thermal analysis for better insulation and climate control.
- Equipment placement to reduce spatial conflicts and enhance performance.
2. Electrical Systems
BIM MEP services improve electrical system design by facilitating accurate load calculations, power distribution planning, and lighting layouts. Key benefits include:
- Precise load calculations to prevent circuit overloading.
- Energy-efficient lighting designs for sustainability.
- Optimised cable routing to minimise installation errors.
3. Plumbing Systems
BIM MEP software supports the efficient design of plumbing systems, ensuring proper water supply, drainage, and fire safety compliance. Features include:
- Pipe routing and sizing to avoid clashes with other building components.
- Water conservation planning through optimised layouts.
- Fire protection system integration for enhanced building safety.
Key Benefits of BIM for MEP
The adoption of BIM MEP delivers numerous benefits for engineers, contractors, and project stakeholders:
- Clash Detection & Conflict Resolution: Avoids costly on-site rework by identifying system clashes.
- Reduced Design Errors: Enhances accuracy through intelligent 3D modelling.
- Faster Project Completion: Streamlines workflows and enhances coordination.
- Improved Building Performance: Supports energy-efficient design and operational efficiency.
- Enhanced Collaboration: Enables multi-disciplinary teams to work on a centralised model.
- Cost Savings: Reduces material waste and optimises system performance.
Top BIM Software for MEP Engineers
BIM MEP software plays a pivotal role in modern construction projects. Some of the most popular tools include:
1. Revit MEP
A powerful BIM solution for MEP engineers, offering parametric design and analysis capabilities.
2. AutoCAD MEP
Provides specialised tools for MEP drafting and design.
3. Navisworks
Used for clash detection, project review, and 4D simulation.
4. BIM 360
A cloud-based platform for collaboration and project management.
BIM Workflow for MEP Engineers
A BIM MEP engineer follows a structured workflow to ensure project success:
- Conceptual Design: Develops preliminary MEP layouts using BIM modeling software.
- Detailed Design: Conducts clash detection and system optimisation.
- Construction Documentation: Generates precise drawings and material specifications.
- Construction Execution: Ensures adherence to BIM plans and resolves field issues.
- Facility Management: Uses the BIM model for maintenance and operational efficiency.
Challenges in BIM Implementation for MEP & How to Overcome Them
While BIM MEP offers significant advantages, challenges remain in its adoption:
- High Initial Investment: Overcome by demonstrating long-term ROI.
- Training and Skill Gaps: Addressed through specialised BIM MEP course offerings.
- Data Management Issues: Solved through structured workflows and cloud-based collaboration.
- Resistance to Change: Mitigated with proper training and stakeholder engagement.
How Novatr’s BIM MEP Course Can Help You Excel in BIM Workflows
A BIM MEP course is essential for engineers looking to advance their careers. Novatr’s BIM MEP course equips professionals with hands-on BIM-related software experience, including Revit MEP and Navisworks. The course covers:
- Comprehensive training on BIM principles and MEP design.
- Practical experience with industry-leading BIM software.
- Real-world case studies to enhance problem-solving skills.
- Expert guidance from industry professionals.
A BIM MEP course can help engineers boost their expertise and secure higher-paying roles. According to industry trends, BIM expertise significantly increases an MEP engineer's salary.
Conclusion
The future of BIM MEP is promising, with increasing demand for skilled BIM MEP engineers worldwide. By leveraging BIM MEP software and adopting industry best practices, professionals can enhance project efficiency, reduce costs, and contribute to sustainable building designs. Investing in a BIM MEP course can further boost career prospects, ensuring engineers stay competitive in the evolving construction landscape.
The BIM Professional Program for MEP Engineers by Novatr stands out as the best option. Explore Novatr's Resource Page for the latest updates, tools, and insights into the MEP and BIM industry.
FAQs
Q1: How is BIM Used for MEP Workflows?
Ans: BIM for MEP is used to design, simulate, and manage mechanical, electrical, and plumbing systems efficiently. It allows engineers to create a digital twin of MEP components, facilitating clash detection, improved coordination, and real-time collaboration. Professionals can use BIM MEP software to optimise HVAC layouts, electrical distribution, and plumbing systems, reducing errors and enhancing efficiency.
Q2: Why is BIM Important for MEP Engineers?
Ans: BIM MEP is crucial for MEP engineers as it enhances accuracy, reduces design conflicts, and improves overall efficiency in construction projects. Engineers can create detailed, data-driven models with BIM modelling software that streamline workflows from design to maintenance. The ability to simulate real-world performance also helps engineers make informed decisions, leading to energy-efficient and cost-effective buildings.
Q3: How Does BIM Enhance Accuracy in MEP Modeling?
Ans: BIM MEP modeling enhances accuracy by providing precise, 3D parametric models that integrate mechanical, electrical, and plumbing components into a single platform. It enables clash detection, ensuring that different building systems do not interfere with each other. With tools like Revit MEP, engineers can conduct load calculations, energy analysis, and performance simulations, minimising design errors and improving system efficiency.
Q4: What Are Some Common BIM Software Tools Used for MEP Engineering?
Ans: Several BIM-related software tools are widely used in MEP engineering, including:
- Revit MEP – A leading BIM MEP software for designing and modeling MEP systems.
- AutoCAD MEP – Specialized for MEP drafting and design.
- Navisworks – Used for clash detection and project review.
- BIM 360 – A cloud-based platform for team collaboration and project management.
These tools help BIM MEP engineers streamline workflows and improve project coordination.
Q5: What Are the Key Benefits of Using BIM in MEP Design?
Ans: The key benefits of BIM for MEP include:
- Enhanced Collaboration – All project stakeholders work on a single platform, reducing miscommunication.
- Clash Detection & Error Reduction – BIM MEP services help identify and resolve conflicts before construction.
- Improved Efficiency – Automated MEP BIM modeling reduces rework and optimises material usage.
- Energy Savings – BIM MEP software enables energy simulations, leading to sustainable designs.
- Cost Reduction – Streamlined processes lead to fewer delays and lower project costs.
- Engineers can design more efficient and cost-effective MEP systems using BIM MEP modelling while improving building performance.
Was this content helpful to you



.jpeg)



