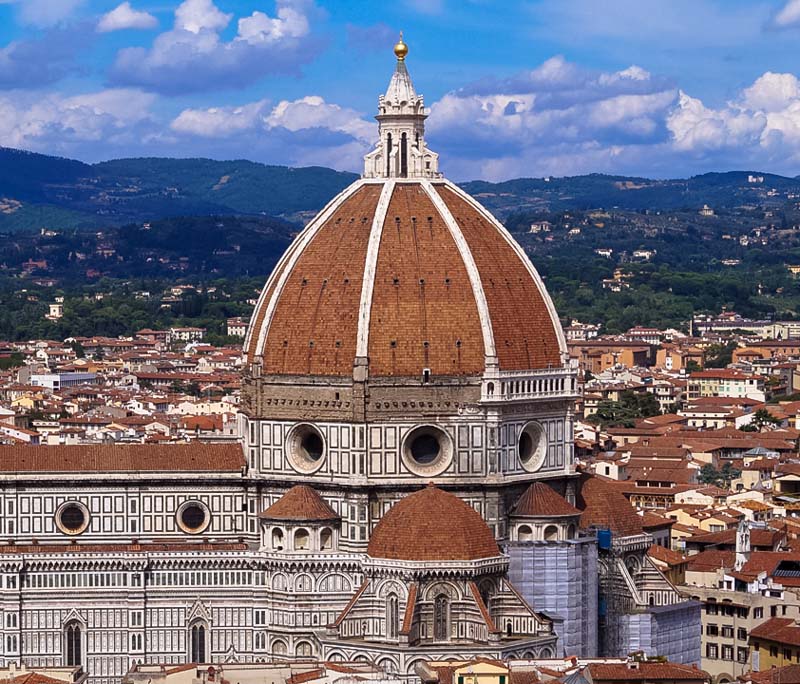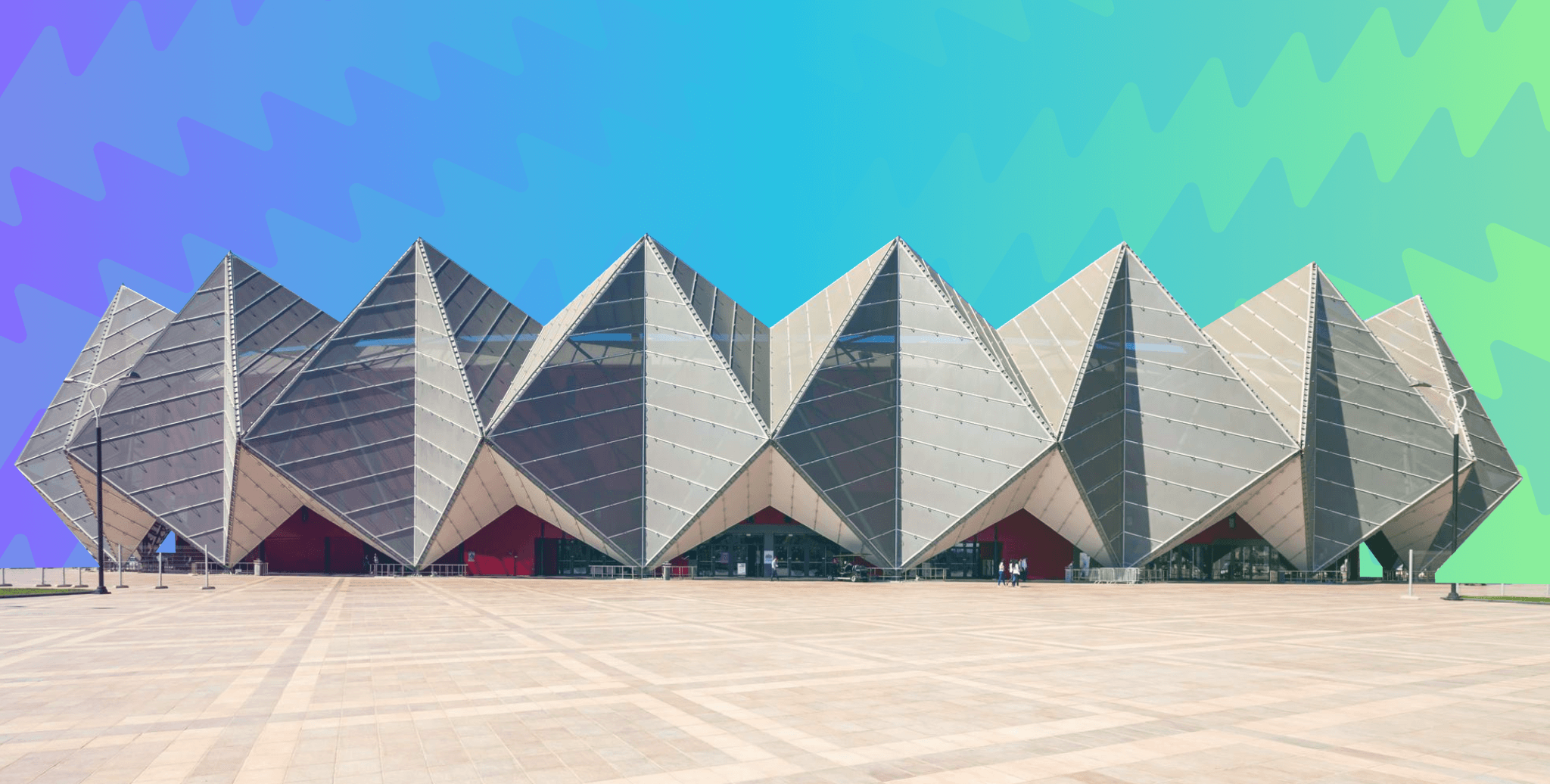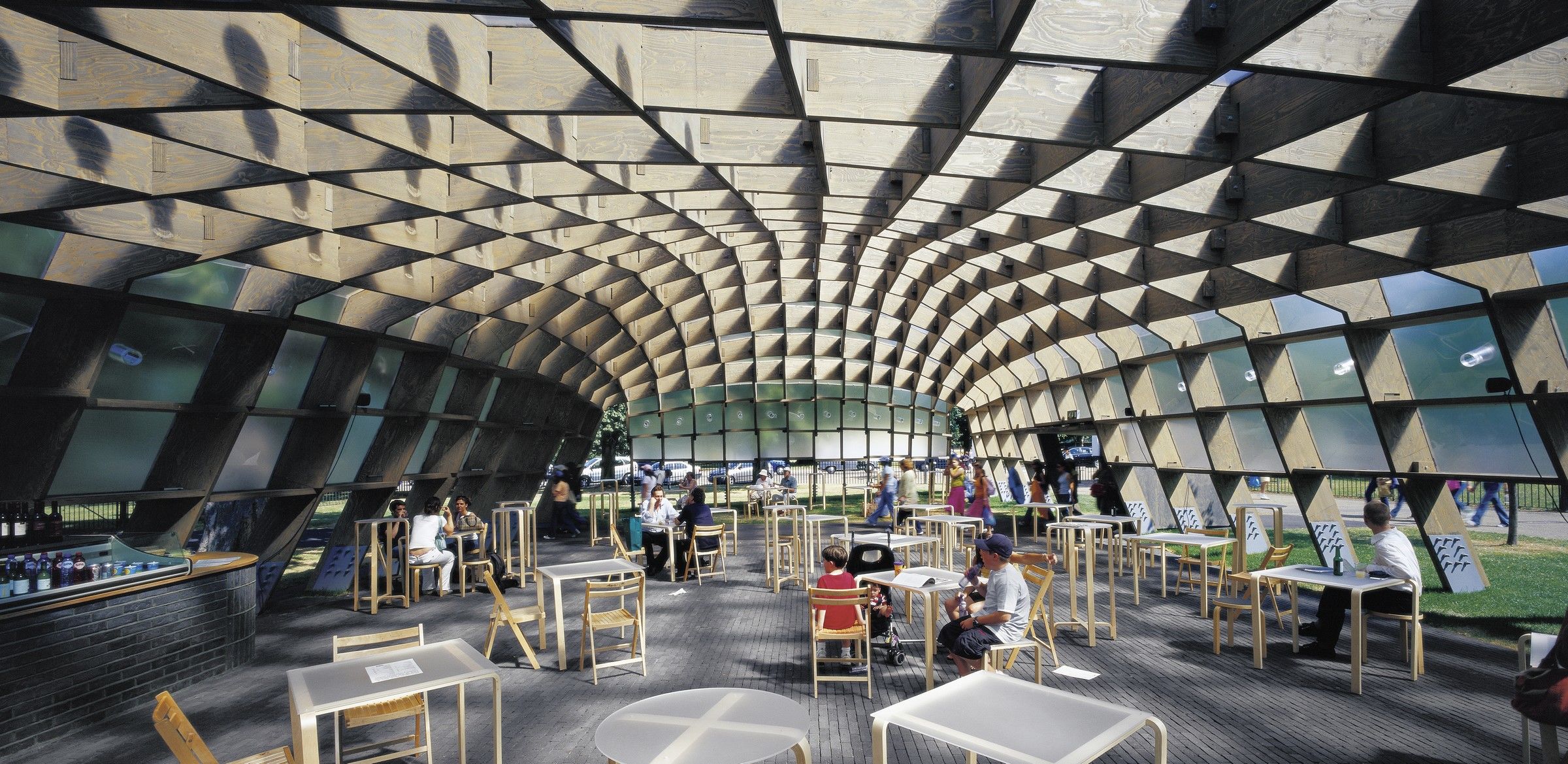
Emerging from Renaissance architecture, the Florence Cathedral - Santa Maria del Fiore was one of the most distinctive and discussed cathedrals built in the medieval era.
The construction of this cathedral carries a profound historical narrative. Begun in 1296, it was structurally completed in 1436 by Filippo Brunelleschi. This iconic Brunelleschi's dome was the world’s largest dome in the 1400s and is still the largest masonry dome ever built. This also sparked a resurgence of Renaissance architectural style in other Italian cities.
But you must be wondering, if not Santa Maria del Fiore, which dome holds the title of the largest dome in the world in 2025? We’ll come to know as we proceed!
Santa Maria del Fiore’s Timeline
Currently defining the skylne of Florance, the cathedral's construction, initiated in 1296, faced a significant setback for fifty years following the passing of its first architect, Arnolfo di Cambio. However, in 1330, there was some progress in the construction with the addition of the bell tower by Giotto. The problem started between 1334 and 1336 when the measured height of the cathedral dome came out to be 80m with a base diameter of 42m. Let alone any ancient dome in Pantheon, a dome of this size was nowhere to be found in Europe nor had been built since ancient times. The noticeable roofless cathedral was no less than a monumental quandary, and the only possible way was to build the largest masonry dome imaginable!
Also Read: Top 6 Innovative Architectural Mega Projects Around the World
However, with the unavailability of construction technology and methods, construction of this Renaissance masterpiece seemed like a utopian dream. The challenges associated gave rise to numerous concerns: the intricate planning of the Florence dome, the availability of timber for the scaffolding, ensuring proper weight distribution within the structure, and the gigantic apprehension of whether the octagonal base could support the largest dome to exist with the constructed walls, and if the masonry would reach the apex of the structure without collapsing. To solve this, a competition was organised involving all the architects and engineers, but who knew that a modern engineering pioneer was masquerading as a goldsmith?
Filippo Brunelleschi: A Trailblazer in Engineering and Architecture
Not just a goldsmith, but Brunelleschi was an architect and engineer, who also invented machines. During the construction of the Cathedral, he also innovated a change-speed gearbox for the wooden crane that helped transport the building materials to different floors.

In his adolescent years, he honed his skills in drawing, painting, wooden carving, and sculpting on different surfaces like silver, stone, bronze, enamel, and niello, which eventually upskilled him. Combining his technical and mechanical knowledge with his perception of the natural world, he crafted unconventional concepts at the time.
Who knew that all his learning would converge into one historical dome that remains a symbol of unmatched beauty and grandeur, honour, success, and primarily, ahead of its time? The brain behind the “then world’s biggest dome” was later titled the Father of Renaissance Architecture due to his notable contribution. His discovery of “Linear perspective” and central projections shed light on understanding spatial impressions that later became a revolution in art and architecture.
Brunelleschi’s Historical Avant-garde
After deciphering a fair understanding of the span of the Florence dome, Filippo Brunelleschi proposed a double-shell dome structure wherein one dome would nestle within another. The inner dome was strategically constructed using four horizontal chains and stone rings, fortifying the octagonal dome. This ingenious design further eliminated the need for any buttresses in the reinforcement.
“A fifth chain made of wood was used as well. This technique had never been utilised in dome construction before and to this day is still regarded as a remarkable engineering achievement.
Apart from the distinctiveness and the monumental scale of the cathedral dome, the ingenuity with which Brunelleschi coined construction methods in the medieval era truly sets it apart. To fortify the 1400s world’s biggest dome without centring required him to take unconventional roads, and the rest is history. Throughout the construction process, Brunelleschi's innovation and accuracy manifested in various ways. They further invented an ox-driven hoist with platforms for workers and strategically placed 24 vertical arched ribs to support the domes and strengthen the brick walls.
Architecture of the Brunelleschi’s Dome
The world’s biggest dome embodies a seamless integration of double-shell structure, including an inner and outer dome, layered in a harmonious framework. Supported by the sturdy pillars, the dome reaches the apex, attaining a majestic form, without buttresses. The Florence Dome's skeletal structure boasts 28 meticulously crafted marble ribs (eperoni) extending vertically and horizontally. Eight of these are visible on the outside, serving a decorative purpose, and supported by the inner dome. Between the two domes, a narrow stairway gracefully ascends towards the lantern on the top.

Also Read: 10 Gravity-Defying Structures That Will Leave You Awestruck
In conclusion, this structural "Capolavoro" epitomises a perfect equilibrium between balance and harmony, where every architectural element serves as a distinctive and essential structural derivative. The lantern at the top is also one of the pivotal elements in the design of the cathedral dome. The ball atop was positioned by equipment devised by Filippo Brunelleschi and constructed by Verrocchio in 1472. Nearing the zenith of the frescoed dome, circling the cupola, a temple can be observed flaunting the 24 elders of the apocalypse. Below are the terraced registers revealing angelic choirs wielding instruments of the Passion, saints, embodiment of the Holy Spirit’s gifts, virtues, beatitudes, and depths of hell teeming with deadly sins. The architectural forms of the vault contribute to the fresco composition in its eight closely adjacent sections and can be witnessed as your vision ascends toward the dome.

However, working on the world’s biggest dome and the exedra occupied most of Filippo Brunelleschi’s life. His impact on the art, architecture, and engineering industries is undeniable and unforgettable in history. As a matter of fact, in the construction of the octagonal dome, more than four million bricks were used, yet not leaving behind any plans/diagrams detailing the dome’s structure is a conjecture to be noted. Scholars have theorised that the dome's hemispherical design inherently provided self-support.
Also Read: Parametric ceiling: Top 10 Innovative Design Ideas for a Spectacular Interior
Construction Techniques
Here we are going to break down the construction of the world’s largest dome of its time:
- Brunelleschi's dome has two layers: the inner layer (intrados) spans the diameter of the octahedral beam, while the outer layer (extrados) extends to the projecting oculus. Masonry supports both layers from the foundation to the apex.
- Circular rings and ribs, sustained by a wire framework, form the dome's skeleton. The herringbone arrangement (“spina di pesce”) involves bricks placed diagonally to create a spiral pattern, effectively securing the masonry and preventing slipping.
- The dome of Florence Cathedral’s design includes a distinctive brick bed system known as the "slack line" or "corda blanda," resembling a loose string. This design involves placing the brick beds on the dome's inverted cone surface along its axis.
- The shifting of the cone's vertex upward during construction revealed challenges posed by the dome's size and the limitations of traditional construction methods.

- Brunelleschi's idea involved the utilisation of a 65-foot-tall crane called the Castello, which incorporated counterweights and a network of pulleys, screws, gears, and driveshafts.
- A team of oxen operated a wooden tiller to power the system. Additionally, hand screws were employed to horizontally move loads once they reach the desired height.
- Inspired by the Baptistry, Filippo Brunelleschi designed a lightweight and slender octagonal dome. It featured eight sails arranged on two shells with a space in between, supported by an octagonal drum. The innovative use of herringbone brickwork, not commonly known at the time, added strength to the structure.
Also Read: 6 Emerging Technologies Transforming the Construction Industry Today
The Mystery Behind the Florence Cathedral Plans
Brunelleschi's dome, an architectural masterpiece, continues to bewilder with its remarkable construction. Rising 180 feet above the ground and spanning 150 feet in diameter, it defied expectations in the mediaeval era. The dome, built without masonry undermining an octagonal floor, challenged conventional wisdom. Filippo Brunelleschi's unconventional approach, devoid of traditional Gothic flying buttresses and pointed arches, raised eyebrows.
The Brunelleschi's dome, a captivating architectural marvel, continues to puzzle with its enigmatic construction. Its skeletal structure, laid by Filippo Brunelleschi without a clear explanation, sparks debates and speculation among experts. With no surviving documentation, unravelling the architect's construction methods remains a matter of imagination. Even after 600 years and despite numerous studies and discoveries, the discourse surrounding the dome's secrets remains thought-provoking.
Interesting Facts About The World’s Largest Masonry Dome
Here are six interesting facts about the dome that will leave you in awe:
-
NOVA and National Geographic Television’s hour-long documentary investigated how Brunelleschi managed to design the structure of the dome without using a wooden support structure, but found no clue.
-
The construction secrets are yet to be found as Brunelleschi didn’t leave behind any sketches or notes behind the world’s largest dome during its time.
-
The Cathedral of Santa Maria del Fiore took over 140 years to complete, whereas the dome only took about 16 years.
-
Even now, in the year 2025, the cathedral has the largest masonry dome in the world.
-
The dome project was offered as a competition for the public after years without a solution for a sound design, which Filippo Brunelleschi later took over.
-
Lastly, Brunelleschi had no formal training as an architect or an engineer. He was also widely mocked when he proposed his design for the dome. But we are all well aware of who won at the end.
Before we conclude this blog, let’s talk about the world’s largest dome in 2025.
Largest Dome in the World in 2025
The largest dome in the world that exists today lies on top of the Singapore National Stadium. The stadium showcases a massive 75,000 m2 (810,000 sq ft), 83 m (272 ft)-tall steel dome with a retractable roof, hailed as the world's largest dome structure. Engineered for Singapore's tropical climate, the roof is designed to reflect sunlight, aiding interior insulation. Additionally, natural airflow efficiently cools spectator areas, minimising energy consumption compared to similar-sized venues.
Conclusion
Birthing from an abundance of terra-cotta Florence roof tiles, the Brunelleschi dome can be seen proportionally draped in it. Architecturally ironic, it lies in an alternate reality, defying laws of nature by being monumental, yet effervescent. It's remarkable to know such wonders that can be homespun and unconventional at the same time. Brunelleschi apprehended freedom, glorifying Florentine’s architectural fabric, leaving a mysterious legacy even in the age of technology.
Well, did you know that buildings like these can be made with high efficiency in today’s time with the use of technologies like Computational Design? If you are an architect willing to learn, here’s something that might interest you: Novatr offers you a Master's Computational Design Course that will help you understand computation in different design fields with industry workflows, and advanced tools for a concrete foundation in computational design. Learn high-performance computational BIM and building analysis via a live industry project, which can help give insights on how some of the biggest dome in the world were created. Bag opportunities along with professional certification, endless career possibilities and upskilling.
Visit our Resource page to learn more about such iconic architectural structures.
Frequently Asked Questions
1. Which is the largest dome in the world?
Singapore National Stadium spread over an incredible span of 1017 feet, is one of the largest domes in the world. It has a 55,000 capacity.
2. Which is the biggest dome in India?
Gol Gumbaz in Bijapur, Karnataka, with a diameter of 124 feet, is India’s largest dome.
3. What is the largest dome in Asia?
Gol Gumbaz in Bijapur holds the record for the largest dome in Asia and the second-biggest dome in the world.
4. What is the world's largest wooden dome?
With a height of 143 feet and a diameter of 536 feet, the Superior Dome, a domed stadium on the campus of NMU (Northern Michigan University) in Marquette, Michigan is one of the largest wooden domes in the world.
Was this content helpful to you











