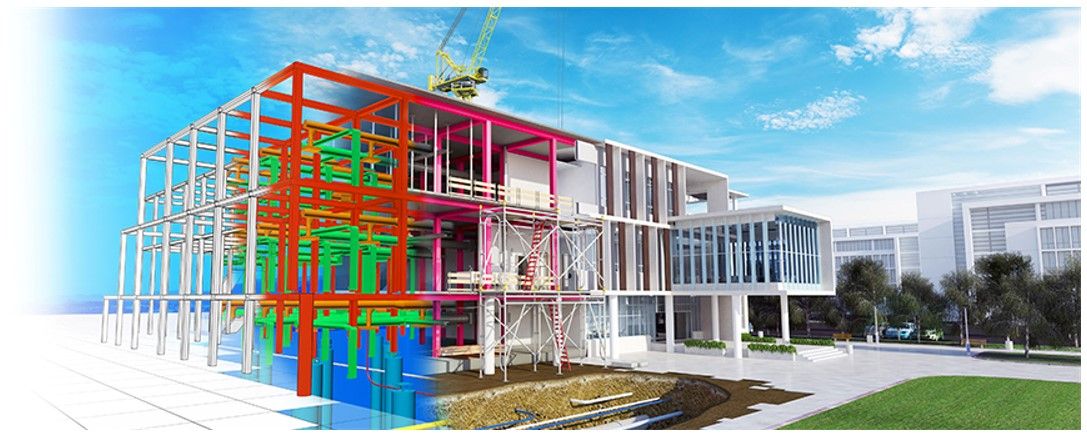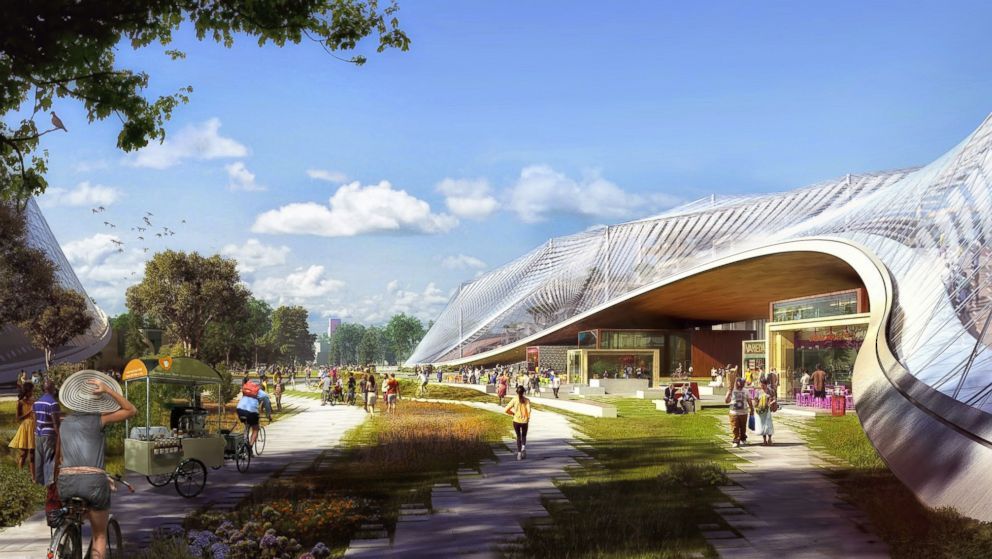PROGRAMS
Join thousands of people who organise
work and life with Novatr.
20 Popular BIM Companies Around the World for Architects and Engineers
Thet Hnin Su Aung
15 mins read
July 28

In this article, we have listed some of the best BIM companies in the world that are actively using BIM in their projects. They include architecture and/or engineering firms which have been designing projects of all scales.
Top BIM Companies in Dubai
1. Dewan Architects
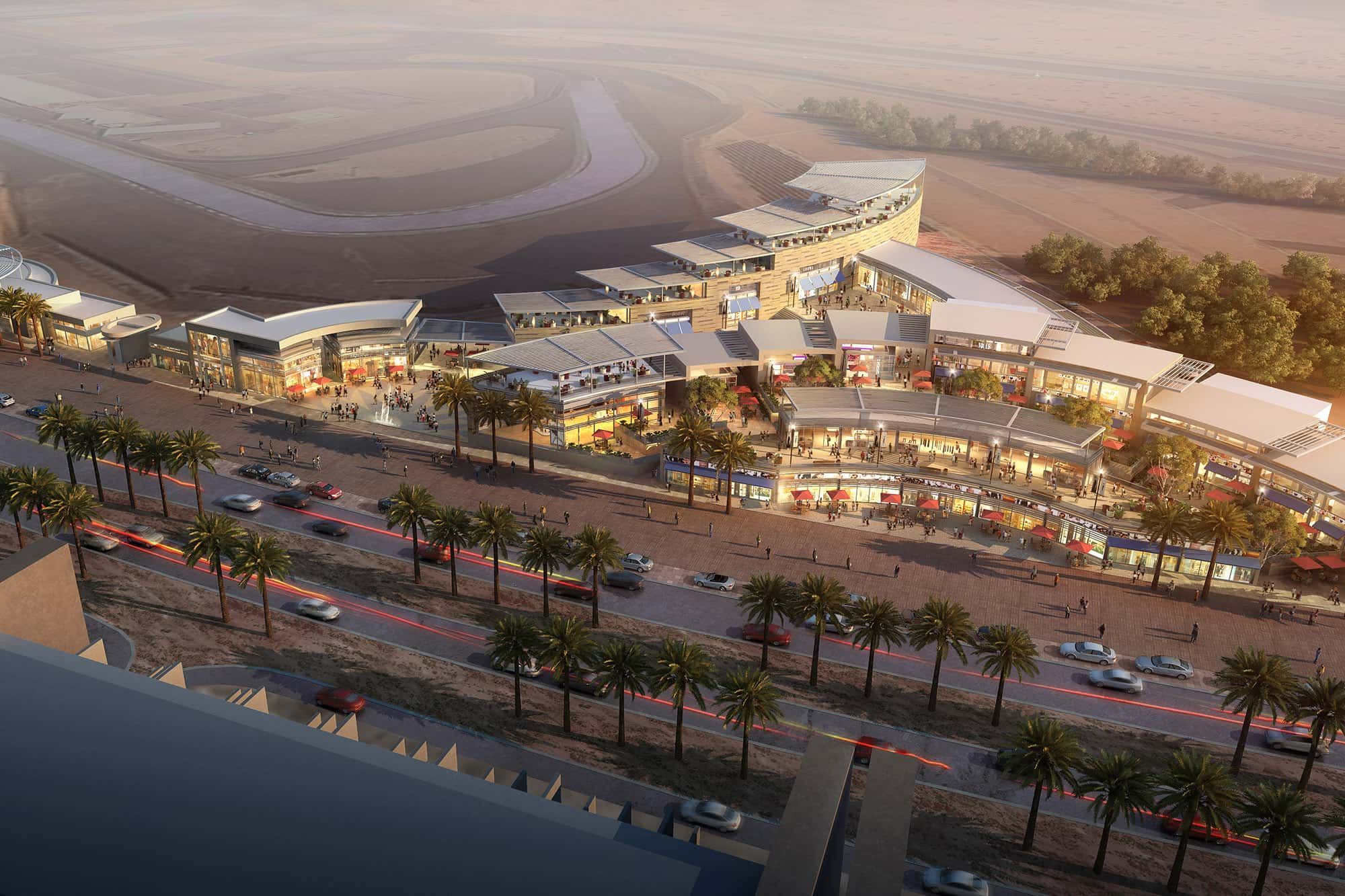
First Avenue Walk & Hotel (Source: https://www.dewan-architects.com/)
One of the most well-known architecture firms in the UAE, Dewan Architects has designed many major projects in the region. Founded in 1984 in Abu Dhabi and with a new studio in Dubai by 1999, Dewan Architects has marked itself as one of the leaders and contributors to the emirate’s skyline.
The firm has kept its focus on innovative design with the implementation of BIM and Sustainability in the projects. They make use of the latest design technology including VR; there is even a team for the metaverse architecture! Dewan Architects provide a holistic approach to all their projects and services - from architecture and master planning to engineering and post-contract management. It has designed numerous projects in UAE, Egypt, Saudi Arabia, Vietnam and more worldwide.
2. Olilo Technologies

Downtown Views (Source: https://www.olilo.ae)
Olilo is not an architectural firm, but a global engineering services company as a unit of SrinSoft Inc (USA). The company provides professional engineering (BIM and CAD) and IT services to major industries including construction and manufacturing with expertise in BIM. It has been involved in countless projects with successful BIM applications in the Middle East.
Its clientele includes Tesla, Gensler, Jetstar and many more international companies and it has successful partnerships with Autodesk, Tekla and Unreal Engine. Olilo has provided its services for projects of all sizes, from small restaurants to housing complexes.
3. EDGE Architects

1/JBR project (Source: https://archello.com/)
Edge Architects is an award-winning architectural firm established in 2009. The firm has worked with clients such as Hilton Hotels and some of the largest real estate companies in the Middle East. The integrated disciplines approach of architecture, master planning and interior design has made Edge one of the leading practices in the country. The firm takes pride in using the most up-to-date design methodologies and software which includes BIM to oversee the project’s coordination and control quantities and costs.
Its 1/JBR project has won the best residential high-rise architecture Arabia award in the 2018 International Property Awards. Currently, with over 50 staff members, Edge has undertaken projects in the Middle East and Africa.
Top BIM Companies in the US
4. HOK
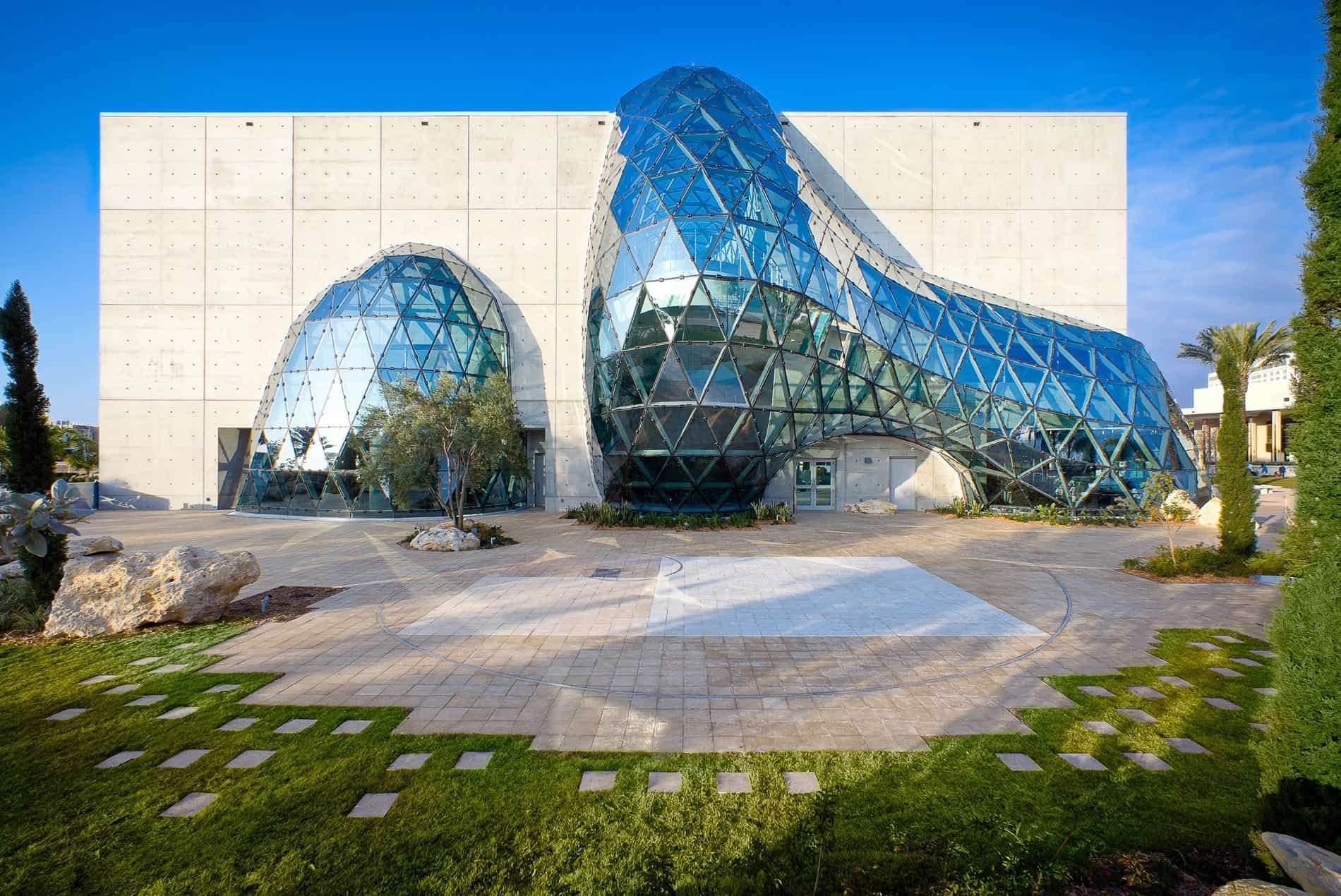
The Dalí Museum (Source: https://www.hok.com/)
HOK has been implementing BIM to some degree in its projects since 2011. Just like Perkins + Will, as pioneers of BIM adoption in the industry, HOK is already making use of other technologies such as AR and VR under a design technology initiative.
The firm’s previous CEO, Patrick MacLeamy, was also the founder of buildingSMART, an international authority for setting IFC (Industry Foundation Class) for data management and exchange for the AEC industry. So it is only fitting that HOK would become a leading BIM firm. Currently, HOK has 24 Studios with staff numbering in thousands.
5. Perkins + Will
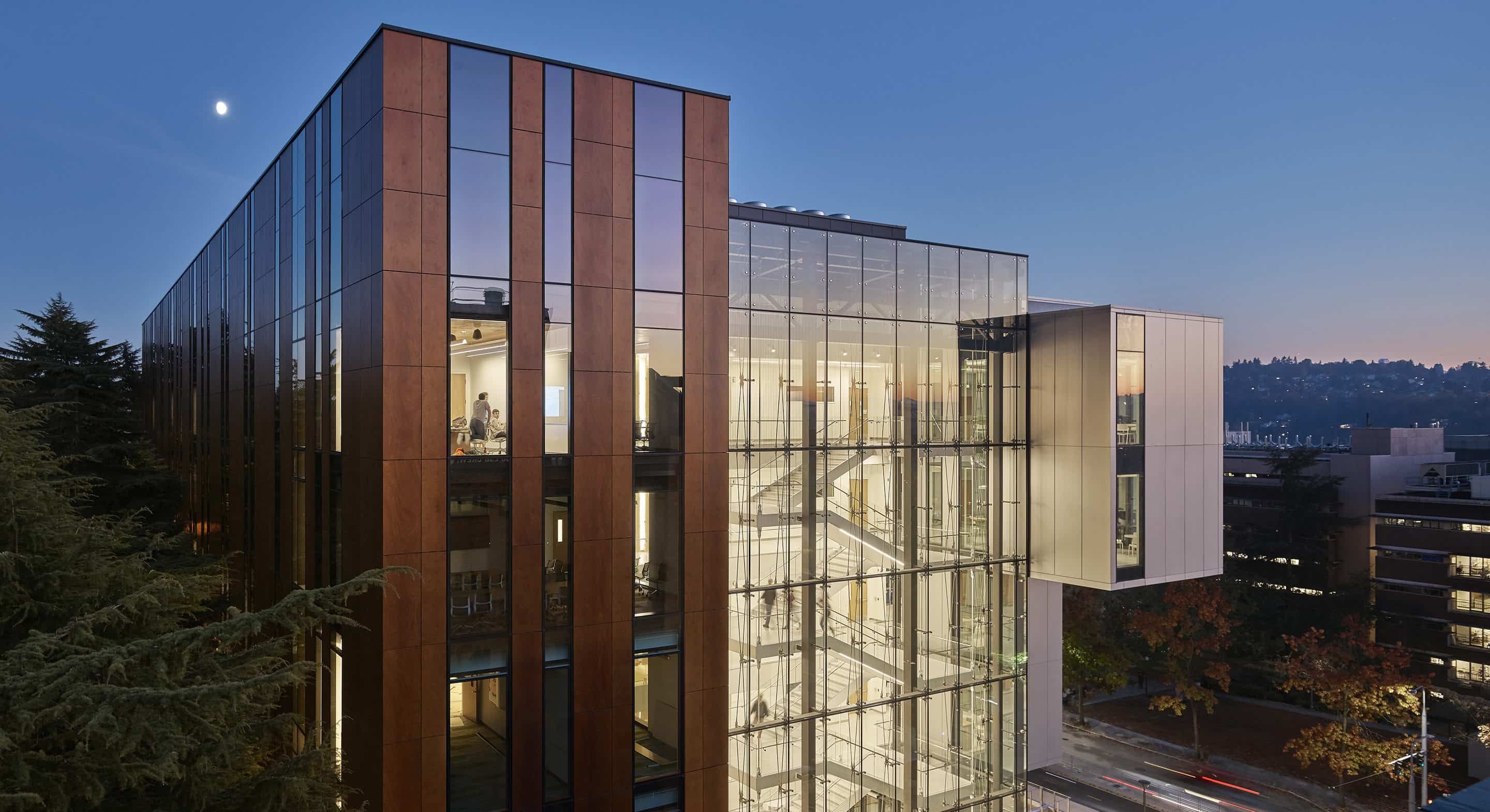
University of Washington Life Sciences Building (Source: https://perkinswill.com/)
A well-known global architectural firm, Perkins + Will took up BIM more than a decade ago. It is now one of the firms with leading BIM implementations in the projects, so advanced that the firm has been looking into even more advanced technologies like VR since 2018 for design coordination. Most of the projects' RFPs (Request For Proposal) have reportedly included BIM as a requirement. So it is no wonder that Perkins + Will is a firm well-versed in BIM implementation at this point. Moreover, it is also proof that BIM adoption will continue to reach new highs in the very near future.
As the next step, the firm has received a grant to develop a low-carbon specification tool for BIM software together with C Change Labs and Building Transparency Canada. Not only are BIM and parametric modelling used regularly for building design, but even robotic fabrication has been explored and utilised by Perkins + Will. Perkins + Will stands in second place in the Top 300 architectural firms in the US in 2022.
6. Gensler
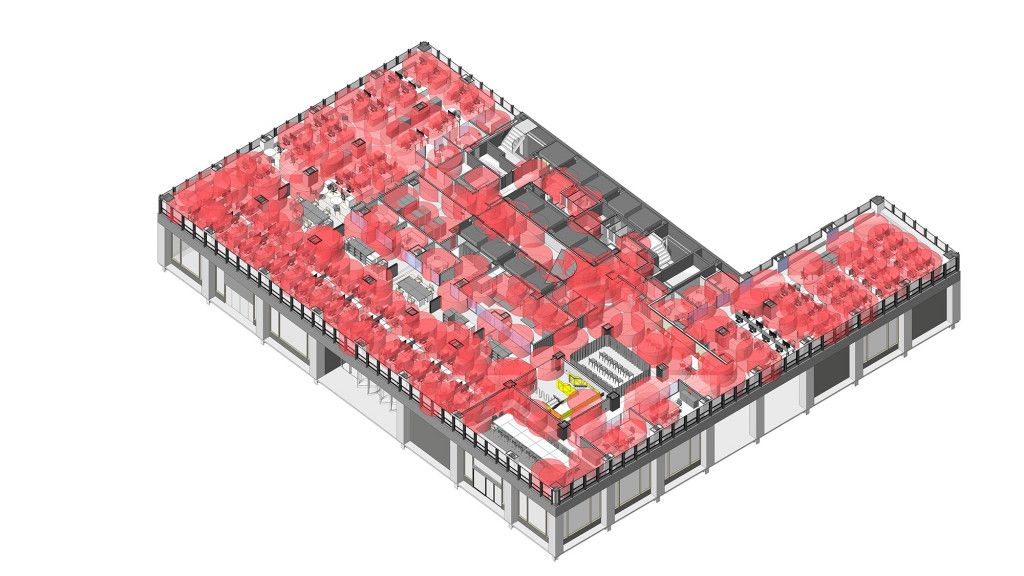
How Gensler used BIM to locate sensors in their New York office (Source: https://www.gensler.com/)
Gensler is another well-known international firm which has researched and applied BIM as part of their integrated delivery approach. The BIM models are considered as a digital twin to the actual project to be analyzed and visualised by its asset data. It is not only BIM that the firm is relying on for better people-centric design; they have ventured into higher technology with BIM including IoT (Internet of Things).
Considered a basic building block of integrated delivery, BIM technology merges with design strategy, performance, expertise, and knowledge to present innovative design and delivery. The firm topped the recently published list of Top 300 Architectural firms in the US by Architectural Record for 2022. With 49 offices around the world, Gensler currently has over 3500 active clients.
Top BIM Companies in the UK
7. Zaha Hadid Architects
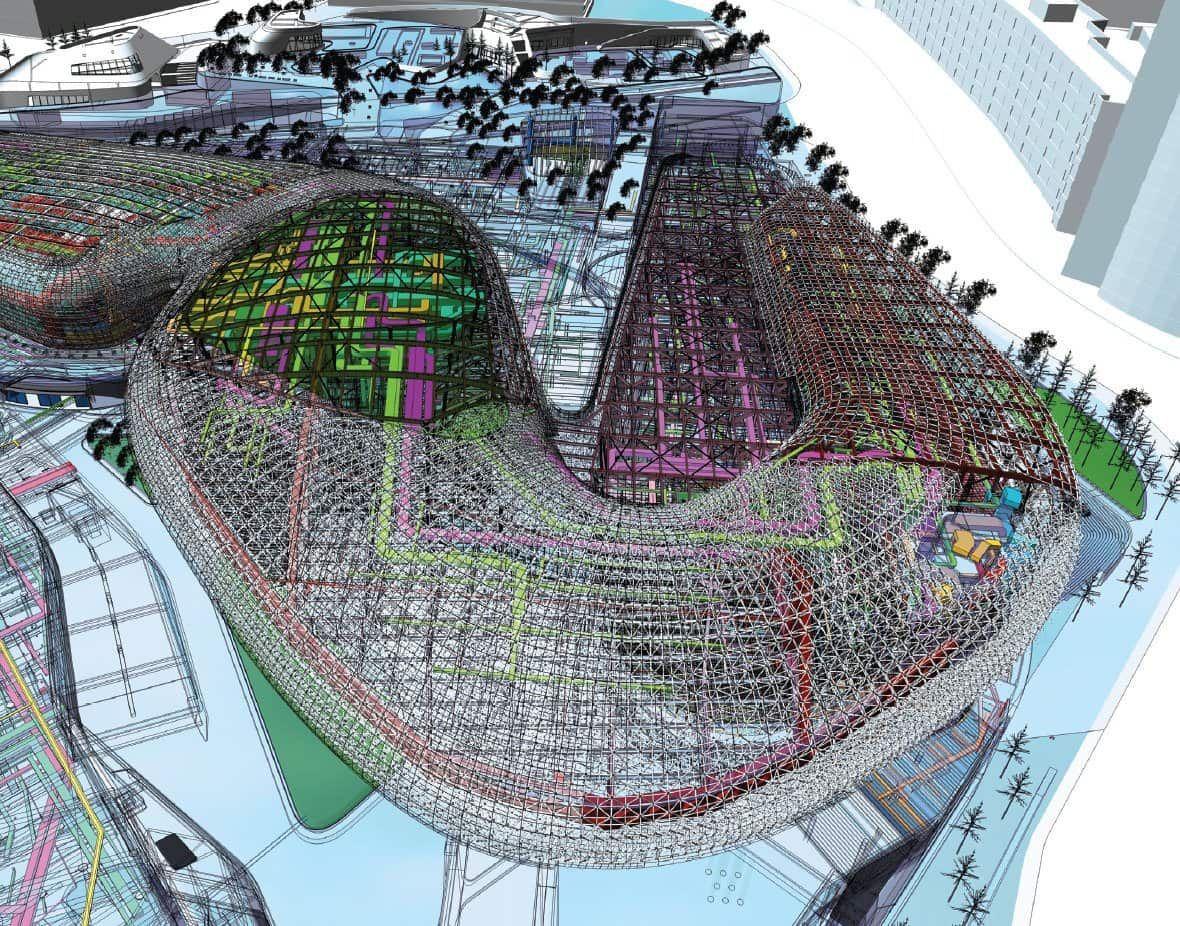
BIM model for Dongdaemun Design Plaza by ZHA (Source: https://www.theb1m.com/)
Zaha Hadid Architects needs no introduction to anyone in the AEC industry. As an avant-garde in the industry for over 40 years, the firm has utilised cutting-edge technology to design and many of its projects stand as proof. The implementation of BIM came from the need to design better and faster workflows in response to frequently changing requirements.
BIM is a holistic approach that naturally became part of the design process. Using BIM aided the firm with large projects that required careful planning due to risk factors. ZHA has over a hundred BIM-trained professionals working in its two offices - the total staff number is close to a thousand, making BIM roles over 12% of its total workforce.
8. ARUP

Tashkent City Hotel and Congress Centre by Arup (Source: https://www.arup.com/)
Both an architectural and engineering firm, ARUP has created many architectural masterpieces in the past 75 years. From independent architectural projects to consultants for building, from master planning and infrastructure engineering to digital design, the range of services it provides is vast.
It has worked on independent projects as well as consultations and collaborations with other architectural firms. For example, Arup provided multiple engineering design and consultancy services, mainly for its diagonal steel facade structure, for the St. Mary Axe, better known as the Gherkin by Foster + Partners. The firm heavily relies on BIM, amplifying its capabilities, for better design decisions and to have uniformity and consistency in the projects, hence pushing for its full potential and value. Currently, the firm employs over 10,000 workforces in 33 countries, including the US, Singapore and UAE.

Top BIM Companies in Europe
9. Skanska
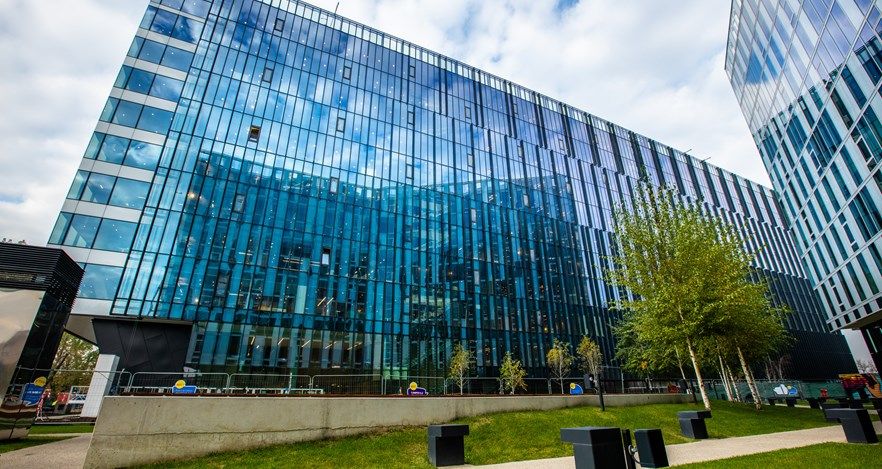
Campus 6 by Skanska (Source: https://group.skanska.com/)
Skanska started off as a small company in Sweden and today it is one of the leading contractors and construction companies in the UK and around the world. Over 100 years in the market, Skanska Group’s revenue reached a total of £12.5 billion in 2021 with markets across Nordics, US and Europe. In 2015, Skanska UK was one of the first construction companies in the UK to achieve Level 2 BIM verification from BSI for the 2016 BIM Level 2 mandate. Across the Atlantic in 2018, the University of Virginia UVA University Hospital Expansion project in the US, with Perkins + Wills as the design team, won the AEC excellence award for the Medium Project construction category. Statoil Offices, by Skanska Norway, has also been featured on the Autodesk website.
As a leading BIM firm, Skanska employs several BIM professionals, from BIM technicians to BIM managers (a professional with a degree in Civil Engineering or equivalent and sound knowledge in BIM implementation, engineering, commercial awareness and data analytics).
10. A-lab
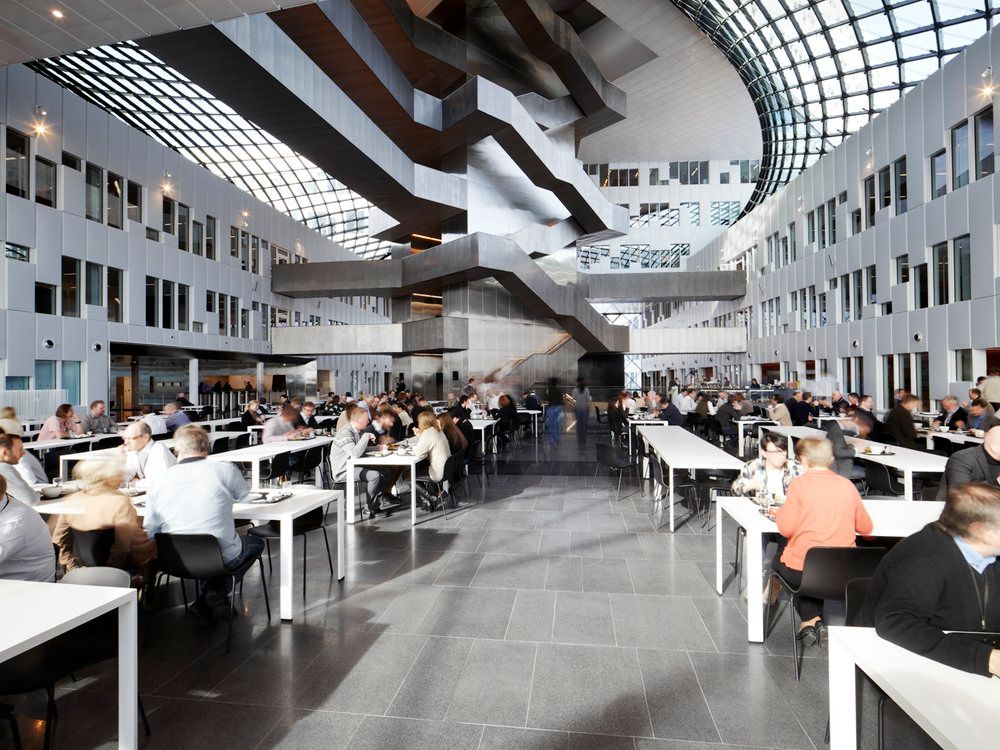
Equinor office building (Source: https://a-lab.no/)
Based in Oslo, Norway, A-lab Architects is divided into 5 ‘labs’ – Work, Ground, Urban, Live, Zero and X – covering all areas from architecture and urban projects to VDC (Virtual Design & Construction) and model making. One of its iconic projects is the Statoil Offices building which was remarkably built in 20 months, with many parts of the building prefabricated off-site. At the time (2013), A-lab was still in its early stages of BIM management. Still, it was able to build a cost-effective and energy-efficient design through solution-oriented planning with BIM.
In addition to the main office, the firm has two international offices in Portugal and France, while the total staff number is over 100.
11. UNStudio
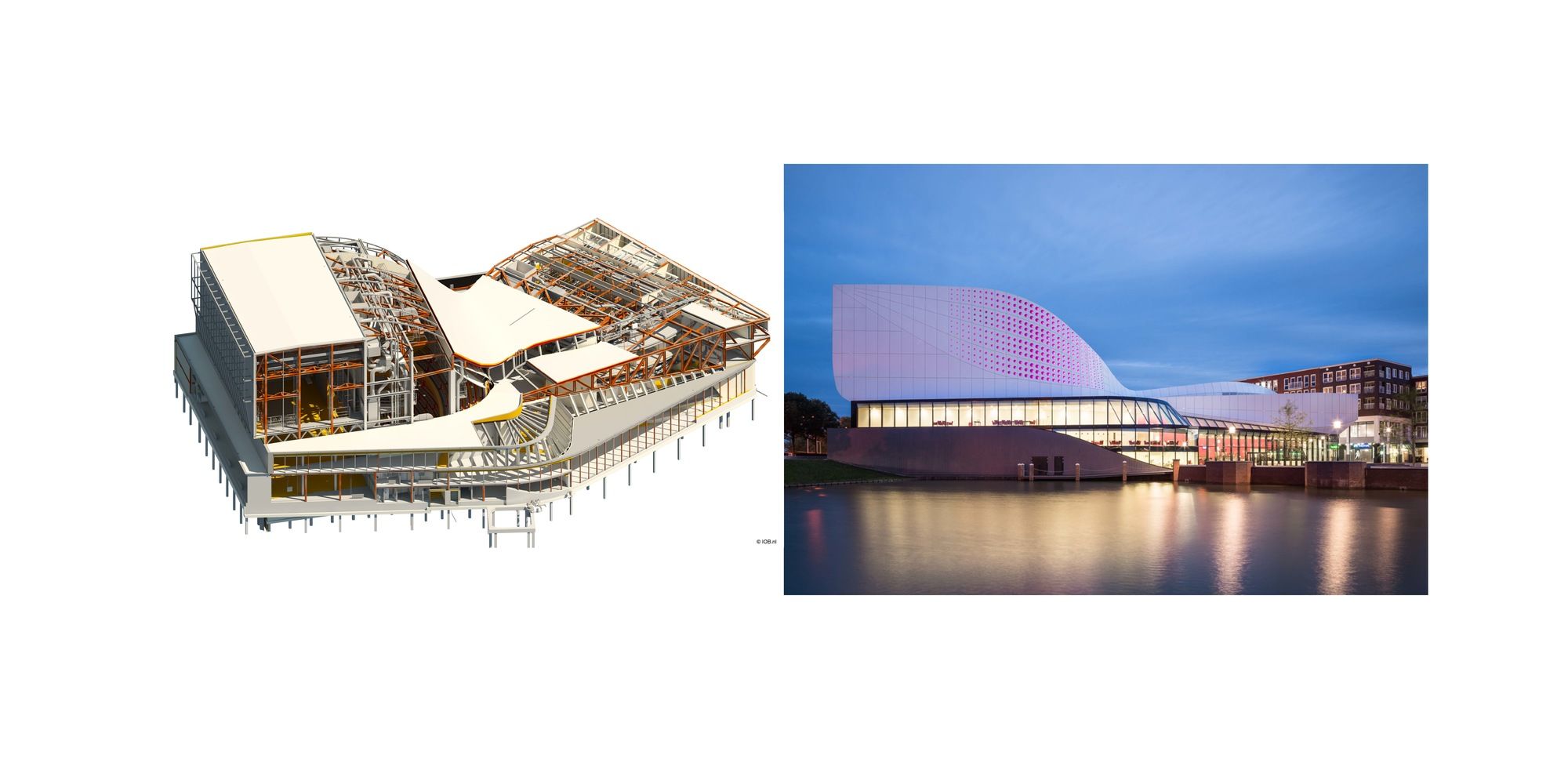
BIM Speed project (Source: https://www.unstudio.com/)
UNStudio, founded in 1988 by Ben van Berkel and Caroline Bos in Amsterdam, specializes in architectural design, urban development, infrastructural and product designs. The firm utilises BIM extensively, having done research to come up with bespoke BIM practices. With the formation of UNSx and UNSFutures teams, it has been dedicated to researching new technologies, methodologies and even culture.
At the time of writing this blog, UNStudio is looking for a range of BIM specialist roles across all studios with 3-7 years of experience (depending on position) with knowledge of Revit, Dynamo, Rhino 3D, AutoCAD and Navisworks, along with qualifications and certifications in BIM or Revit (as it is one of the most used BIM software). UNStudio has over 300 staff memes working in their offices in 6 cities around the world.
One of our BIM course mentors, Ami Nigam, is currently a Design Technology Specialist at UNStudio. His role remains part of the design teams while also developing tools and processes that bridge BIM and Computational Design.
Top BIM Companies in South Korea
12. Samoo Architects & Engineers
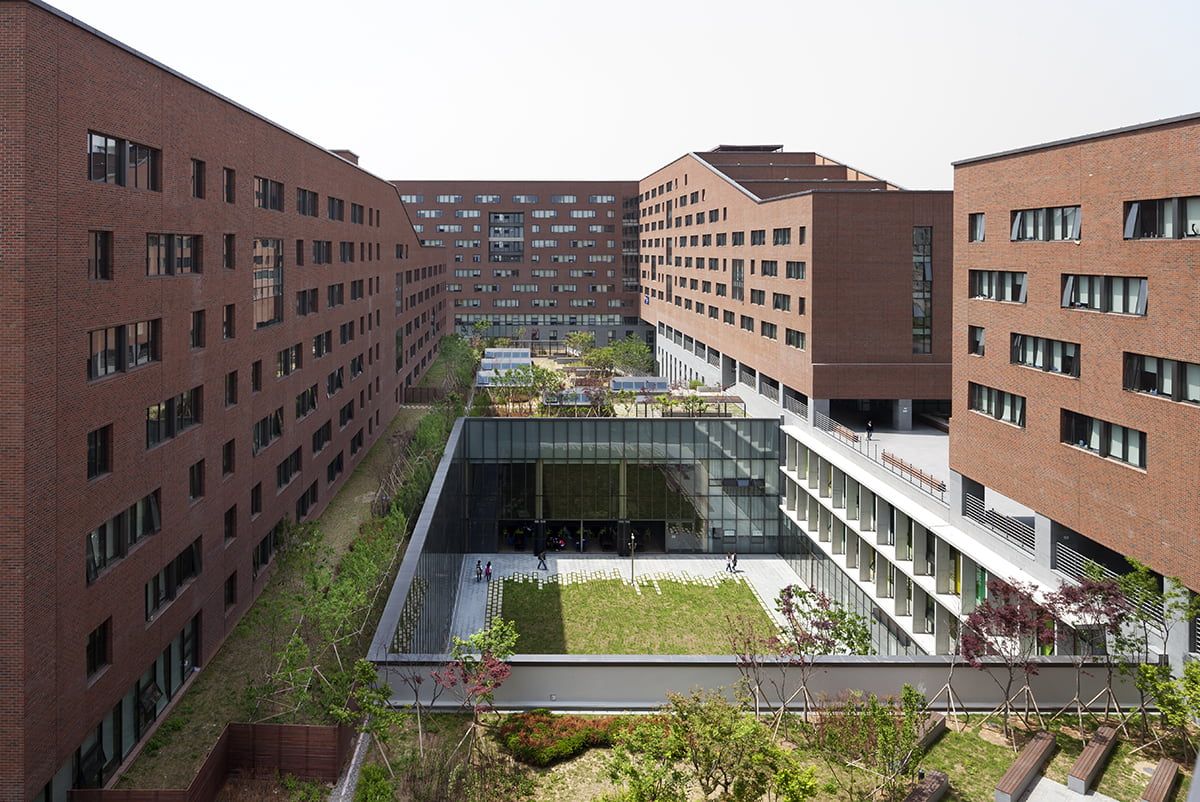
Yonsei Songdo International Campus 2nd Residence (Source: https://www.samoo.com/main.do)
Samoo Architects & Engineers has been present in the Korean architecture scene for over 40 years. Considered one of the most well-known architectural firms in Korea, Samoo provides both architectural and engineering solutions, including urban, interior and sustainable design.
The firm has an in-house BIM team for BIM-specialized designs, from early design stages to completion. The BIM team, as well as the entire firm, understands the value of BIM and has made efforts to research the BIM methodology for better project management and delivery. Samoo Architects and Engineers currently has over 500 staff members who have worked on both local and international projects.
13. Heerim Architects and Planners

Sejong Government Complex (Source: https://www.heerim.com)
Just like Samoo Architects, Heerim Architects and Planners is also a firm with decades of experience in architecture and construction in Korea. Not only does it provide design services, but it also handles construction management and research. As a well-established firm, Heerim has its own research team which also conducts studies on BIM and has also begun using AR and VR in their workflows. Heerim Architects and Planners has 10 offices worldwide with over a thousand employees.
Top BIM Companies in Japan
14. Nihon Sekkei

Osaka Marriott Miyako Hotel (Source: https://www.nihonsekkei.co.jp/)
Established in 1967 and now one of the largest architectural firms in Japan, Nihon Sekkei is an innovative design firm providing a comprehensive range of services in the AEC industry. The firm has worked on countless projects in Japan and in many other countries. In 2014, Nihon Sekkei partnered with Autodesk to develop BIM workflows tailored for the Japanese AEC market and since then, the partnership has continued to promote BIM use in Japan. Nihon Sekkei has several branches inside Japan and two overseas offices in China and Vietnam.
15. Nikken Sekkei

Tokyo Skytree (Source: https://www.nikken.co.jp/en/index.html)
Not to be confused with the previous entry, Nikken Sekkei is another large-scale architecture firm in Japan that has been extensively using BIM and other computational methodologies to drive design.
Already well-experienced in BIM use, Nikken Sekkei takes full advantage of BIM software’s capabilities – from generating building forms with environmental analysis tools to running real-time simulations – to design innovatively. The Digital Design Lab (DDL), a team specializing in computational design, and the Digital Design Development Center (3D Center), specialized in BIM, have been participating in design development to manage complex design projects.

Top BIM Companies in Singapore
16. Ong & Ong

Heartbeat @ Bedok, Singapore (Source: https://www.ong-ong.com/)
Ong & Ong is a leading multidisciplinary firm in Singapore established in 1972. The firm embraces new technologies in the AEC industry to bring innovative designs that elevate user experience. They understand the need to stay on top of design and technology trends, leading to forming the Design Technology department. This team is responsible for the firm’s digital transformation with not only BIM but also VDC (Virtual Design Construction) and Integrated Digital Delivery (IDD) technologies. With 7 offices across the world, Ong & Ong employs over 600 professionals to provide holistic design solutions to clients.
17. DP Architects
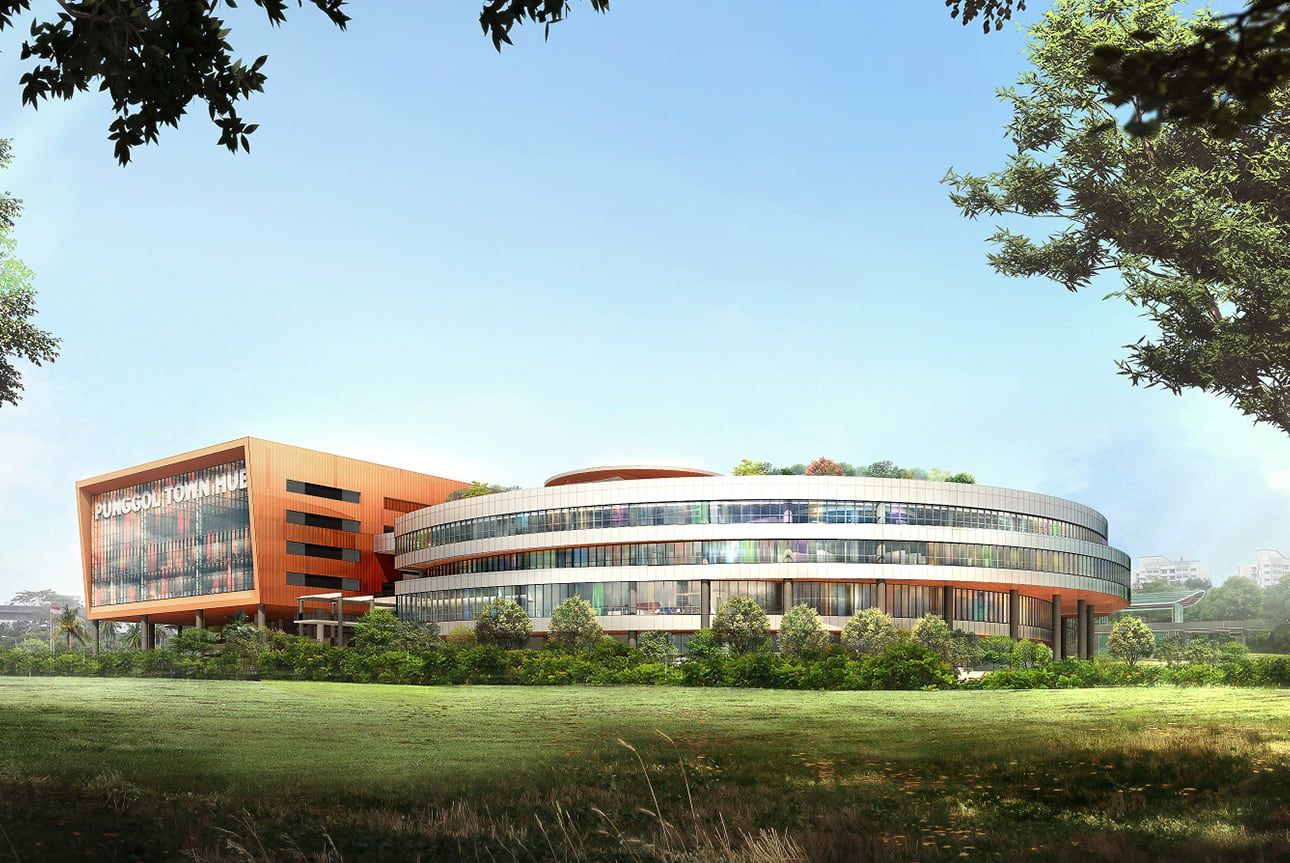
Heart Of Punggol project (Source: https://www.dpa.com.sg/)
DP Architects works under the One Global Studio concept, a union of its many offices and subsidiaries. The Singapore headquarters houses research groups and specialized consultancies which provide knowledge and solutions for seamless collaboration and holistic design. DP Architects, as One Global Studio, operates on OneBIM framework for organising design information across multidisciplinary design teams in different locations.
Top BIM Companies in India
18. Ashok B. Lall Architects
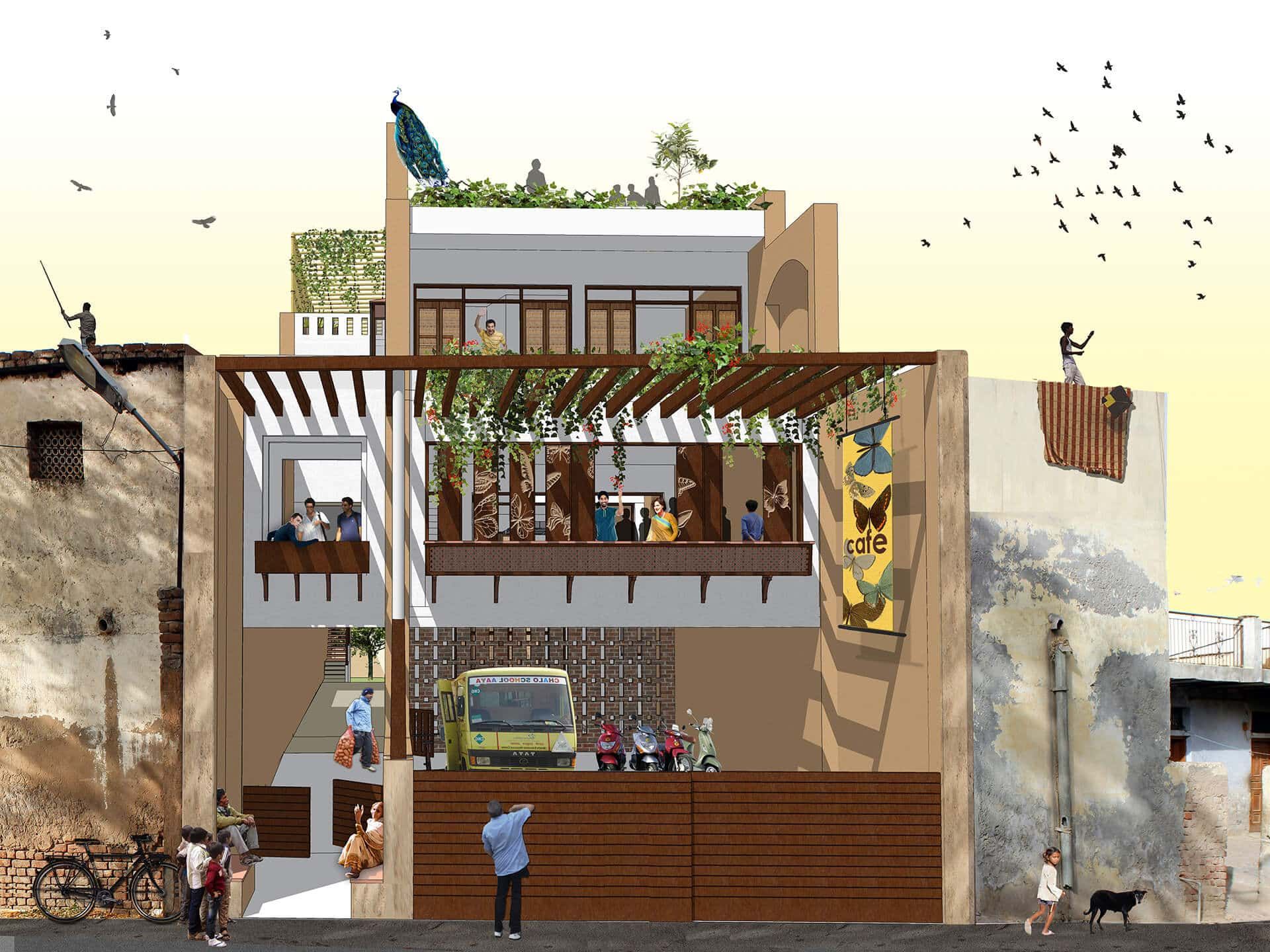
Butterflies’ Resilience Centre (Source: https://www.stirworld.com/)
Ashok B. Lall Architects is considered one of the oldest architectural practices in India and has picked up new technologies for better responsive and efficient design. The firm has utilised BIM for a solution-oriented approach and has remained an interest among the younger generation of architects even as a small firm.
19. Morphogenesis
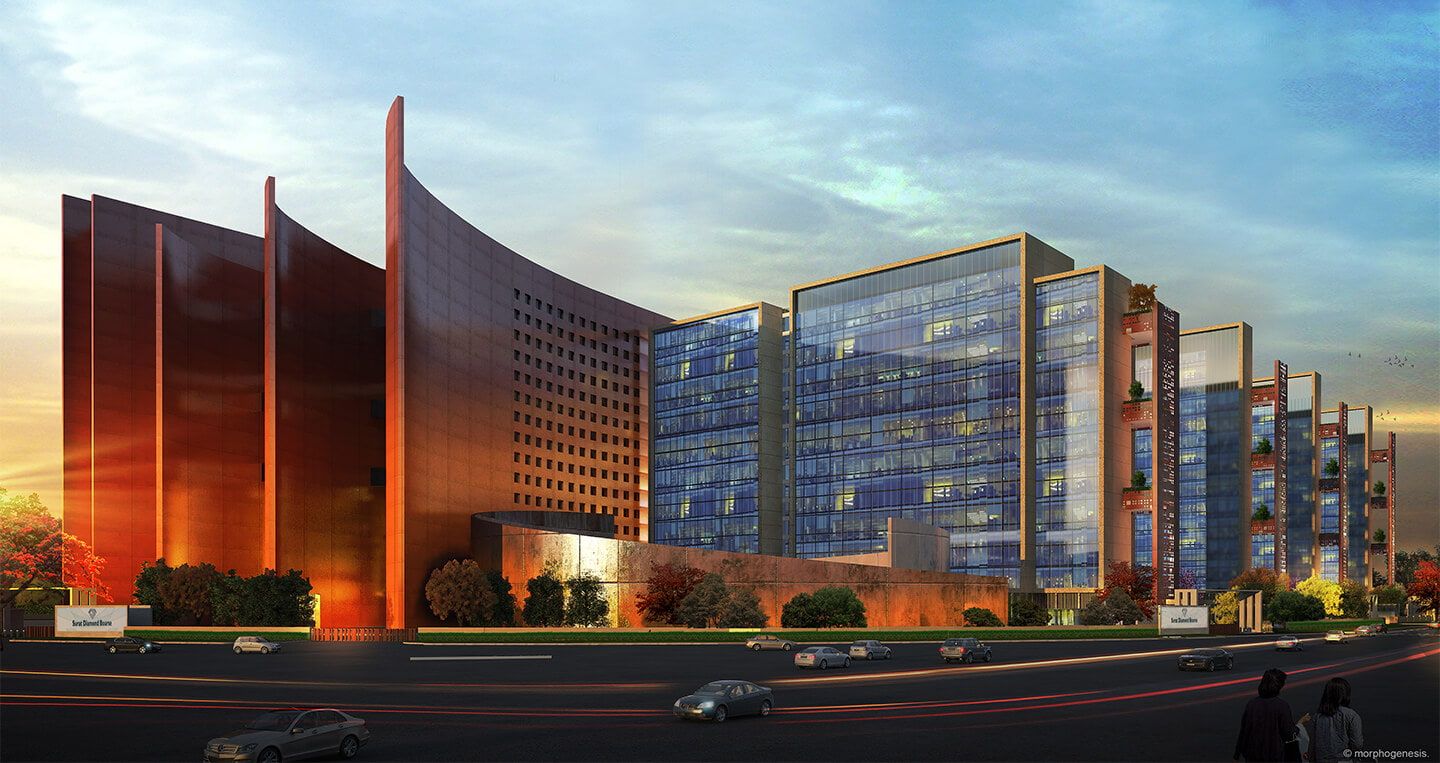
Surat Diamond Bourse, Surat (Source: https://www.morphogenesis.org)
Morphogenesis is a well-established firm in the Indian architecture industry, known for its diverse portfolio with expertise in different sectors of architecture. The firm has upgraded itself in digitization, going from CAD to BIM to plan and deliver projects. Not only has it produced a library of models and components, but the firm has also trained the staff for a smooth and effective transition to BIM using Autodesk Revit. With a team of fewer than 100 members, the firm has been able to design large-scale projects in many parts of the country, and a few internationally, using BIM.
Did you know that Morphogenesis is one of the few firms worldwide to have successfully closed the gender pay gap? Well, it’s time other architecture firms follow suit!
20. C.P. Kukreja Architects
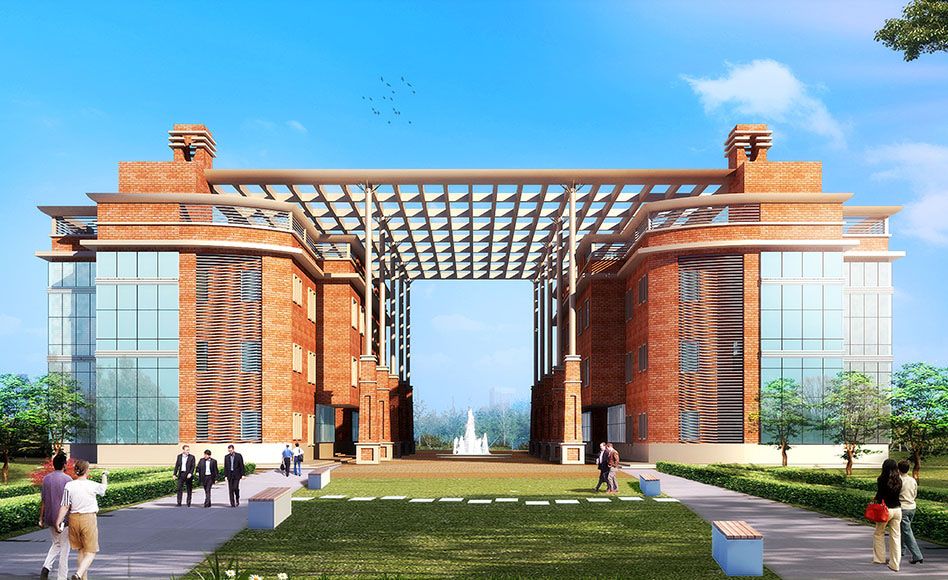
Shri Vaishnav Vidyapeeth Vishwavidyalaya project (Source: https://www.cpkukreja.com/)
Established in 1969,
To find more BIM companies in India, you can read our blog - Top Architecture Firms Leading the Way for BIM Technology in India.
Far from being an exhaustive list, we have just scratched the surface about the best BIM companies in the world. With the digital revolution going full power in the AEC industry, we will see more design firms adopting BIM and other technologies. Some of the firms mentioned above are already testing more advanced technologies like VR, AR, and even Metaverse.
That means to work in such top-notch firms, knowing BIM is a must now. Take up this challenge with Novatr’s BIM Professional Course and explore industry-relevant workflows and software while working on RIBA-structured projects.
Go to our Resources page to discover more about BIM.

Join 100,000 designers who read us every month
