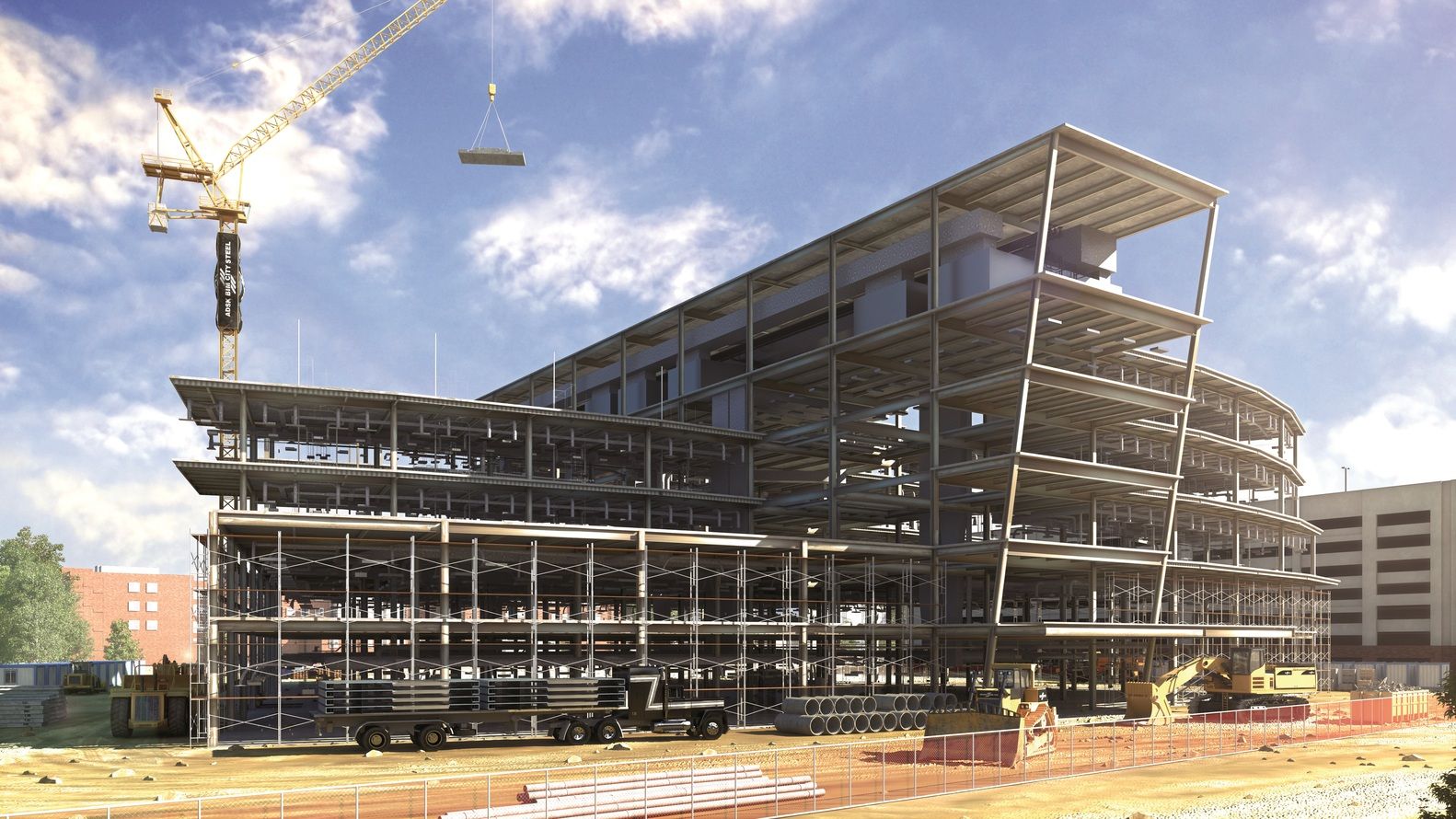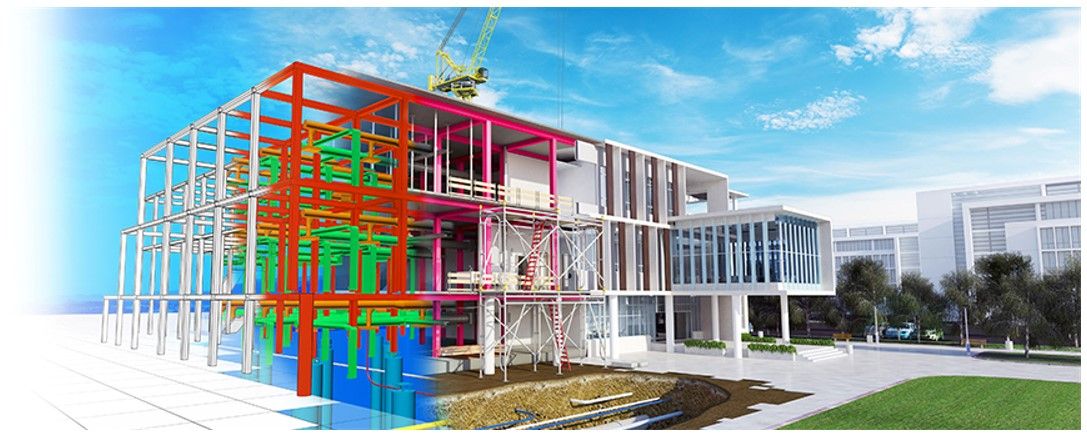It is no longer disputed that BIM is the new trend. BIM technology is defining the future of the AEC industry. Already many Architecture, Engineering, and Construction Firms have added a number of BIM projects to their portfolio. Be it conception, design, planning, execution, and even beyond- BIM has a wide range of applications that are useful in all the various stages of construction. From the tallest skyscrapers to the longest bridges, everything is being designed and executed using Building Information Modelling.
PROGRAMS
Join thousands of people who organise
work and life with Novatr.
10 Awesome BIM Projects Around the World You Can't Miss
Pranjal Maheshwari
10 mins read
July 11

Here are some of the best BIM projects from around the world. Let us see how BIM helped their teams achieve incredible results in the shortest amount of time.
1. The Len Lye Center, New Zealand
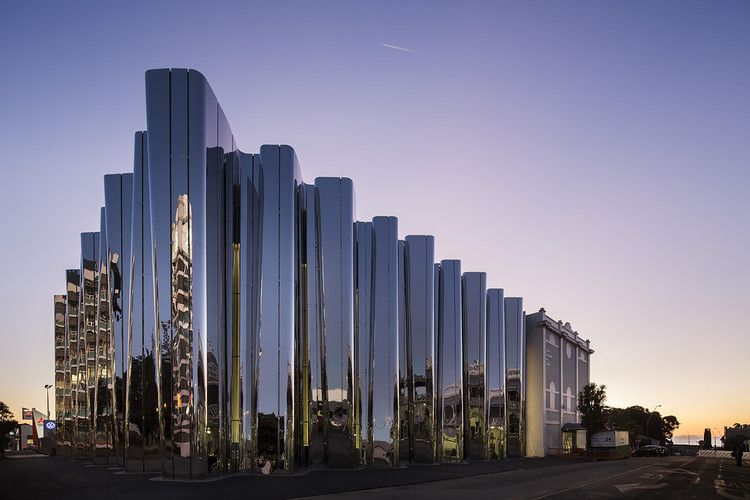
The Len Lye Center by Patterson Associates (Source: ArchDaily)
When the brief dropped in to create a centre dedicated to celebrated artist Len Lye, Patterson Associates turned to BIM technology to help them out. With a tight budget and a ton of public aspirations weighing over the project, the various design innovations required the execution to be accurate to the last inch.
Here, the cloud collaboration feature of BIM came in handy. All the various collaborators - including the MEP, construction, and Design team had access to all the building information since the beginning of the project. Through virtual simulations, the working and functioning of the building, and the common data environment ensured that everything was on schedule.
2. Shanghai Tower, China
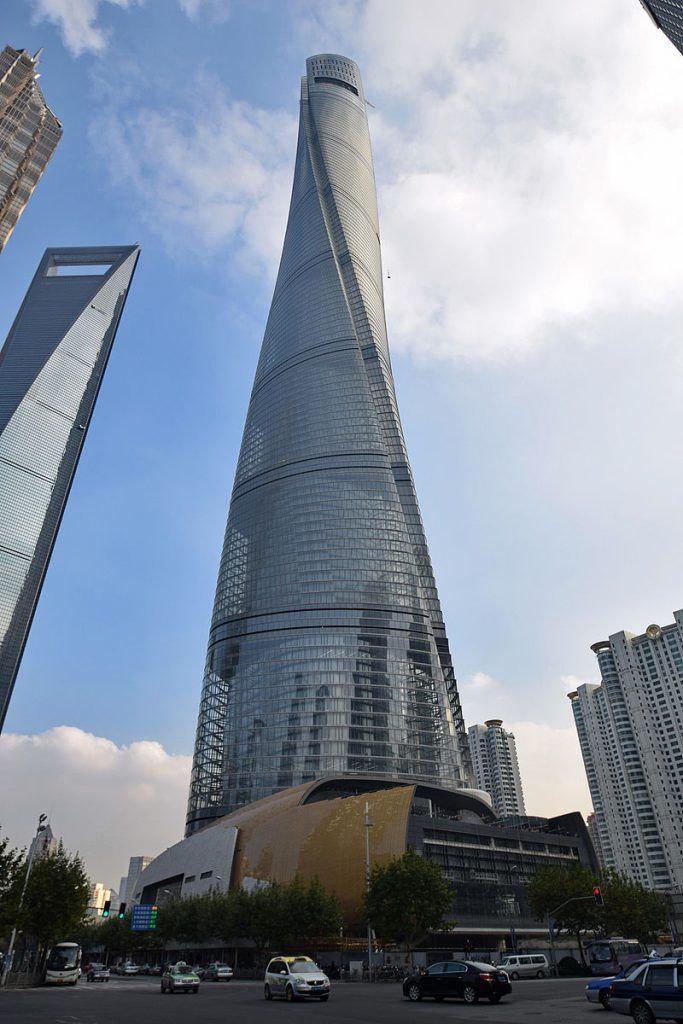
Shanghai Tower, China (Source: Digital Builder)
BIM technology is not only helping in easing out the construction process, but it is also helping out designers to come up with innovative, sustainable solutions. The Shanghai Tower is one of the tallest green buildings in the world, and also one of the most successful BIM construction projects. Nine cylindrical neighbourhoods are stacked to form this 121-story tower that is 632 meters in height.
It was natural that such a large project would involve at least 30 consultant organizations, with innumerable contractors and subcontractors assigned to different sections of the structure. The project required intense coordination, which was achieved by the use of Building Information Modelling.
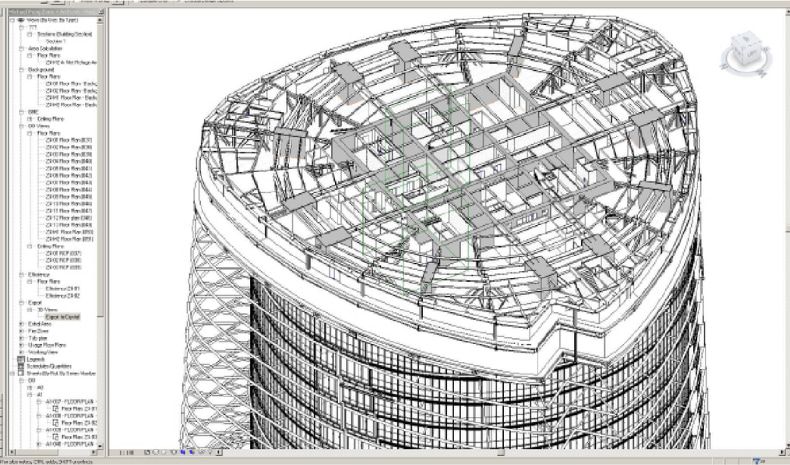
Working on the Shanghai Tower in Revit (Source: BIM Smith)
3. Randselva Bridge, Norway
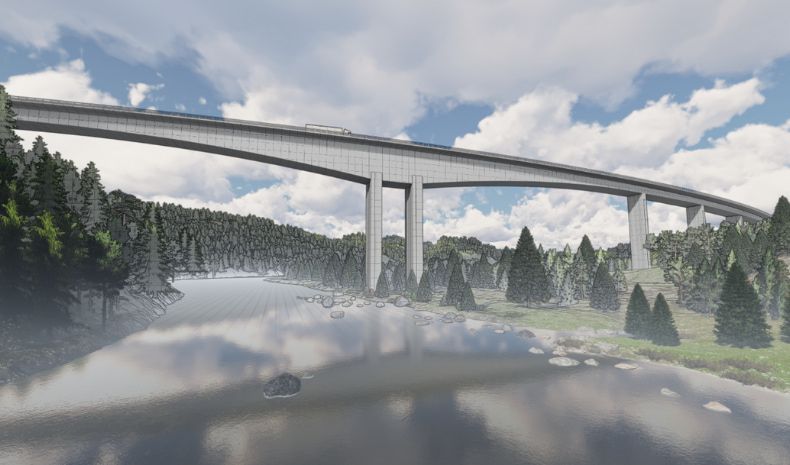
Randselva Bridge- the BIM Model (Source: Bim Smith)
What’s special about the bridge? It is the world’s longest to be built, without the use of a single construction drawing. The design team at Sweco Structural Engineering used Tekla Model Sharing and collaborated across four countries to bring this project to life.
The elements of the bridge were designed using Parametric Tools, making revision easy. More than 95% of all construction information, including the 200 pour phases, 200,000 rebars, and 250 post-tensioning cables were all communicated to the contractor in IFC file format. The project was awarded as the Best BIM Project by Tekla.
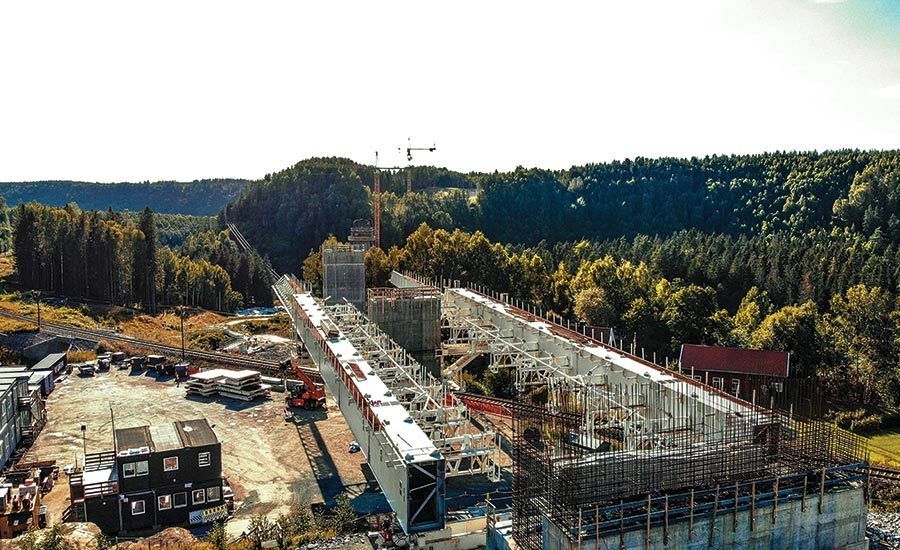
Randselva Bridge during construction (Source: Engineering News-Record)
4. WHIZDOM 101, Bangkok

WHIZDOM 101- the BIM Smart City (Source: Digital Builder)
Bridges, towers, stadiums…and now a whole city!
WHIZDOM 101 is a “sustainnovation” project, a smart city in Bangkok designed for a more efficient, fulfilling, and healthier life. The Project integrates public-train access and utilizes the power generated by footsteps to light the path at night. In addition to that, the indoor paths for bikes, and outdoor walkways achieved a gold certification by LEED and TREES (Thai’s Rating of Energy and Environmental Sustainability).
When the initial discussions took place for the project, the team was reluctant to use BIM. The process was something they were not very familiar with. BIM was very slowly injected into the workflow - starting with the architects at Magnolia Quality Development Corporation (MQDC), then structural engineers, contractors, and even suppliers. The use of BIM not only helped with seamless coordination among the different stakeholders but also saved a lot of construction time.
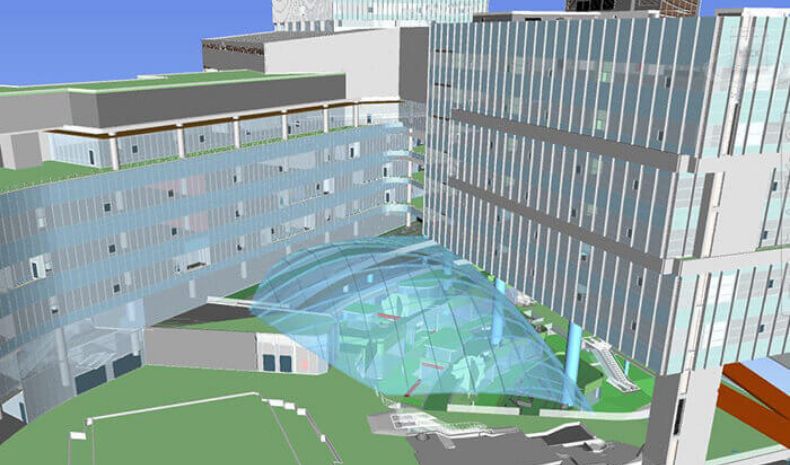
WHIZDOM 101- the BIM Model (Source: BIMSmith.com)
5. Statoil Regional and International Offices, Norway
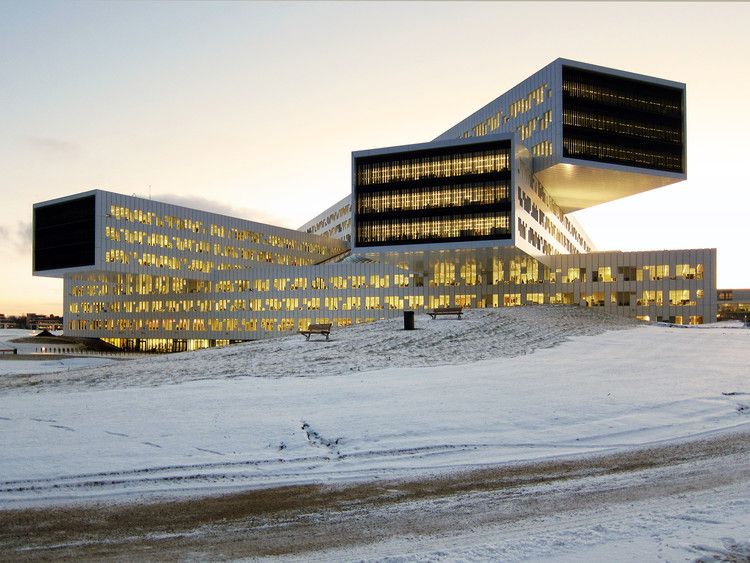
Statoil Regional and International Offices, Norway (Source: ArchDaily)
What kind of structure befits the new home of Statoil, an internationally renowned petroleum company? The question was put forth to A-Lab in Norway, who came up with an “out of the box” approach.
The whole structure was designed as five blocks or “lamellas”, stacked on each other. Each Lamella is 3 stories, 23 meters in width and 140 meters long, oriented as such to optimize the daylight conditions within the interiors of the office. But how can this be done in 20 months?
With the help of BIM, of course! With 2500 workers from 30 different countries, most of the elements of the building were pre-fabricated off-site and then brought in. BIM helped the project stick to its schedule and be carried out in a seamless manner.

6. Nanjing International Youth Cultural Centre, China
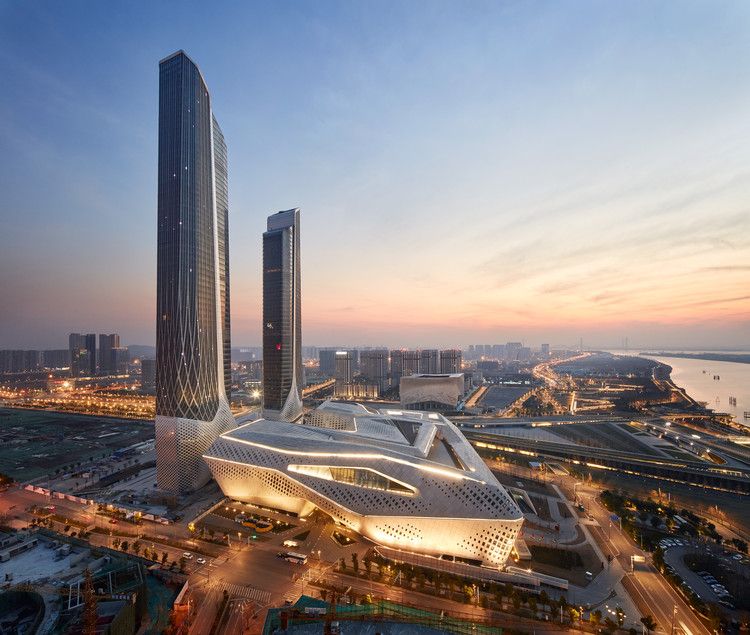
Nanjing International Youth Cultural Centre, China (Source: ArchDaily)
The Nanjing International Youth Cultural Centre was first constructed to host the 2014 Youth Olympics. Now the two towers house office spaces and hotels, with a five-storied cultural centre as the podium.
To save considerably on the construction time, the team at Zaha Hadid Architects decided to build this one from both sides simultaneously - the first structure in China to have been built top-down and bottom-up. This required seamless collaboration with no room for flaws.
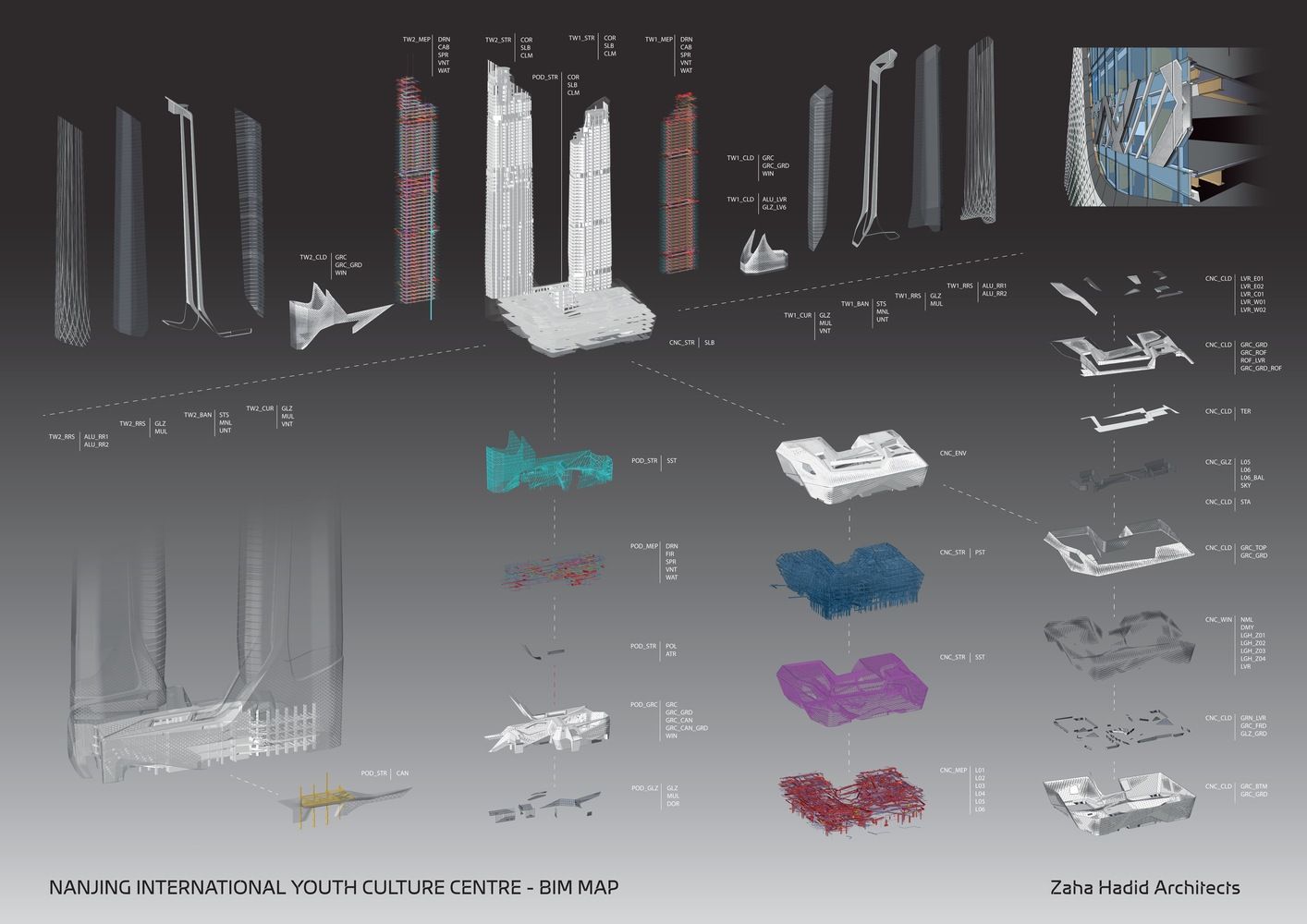
BIM Map of Nanjing International Youth Cultural Centre (Source: ArchDaily)
7. One Nine Elms, London
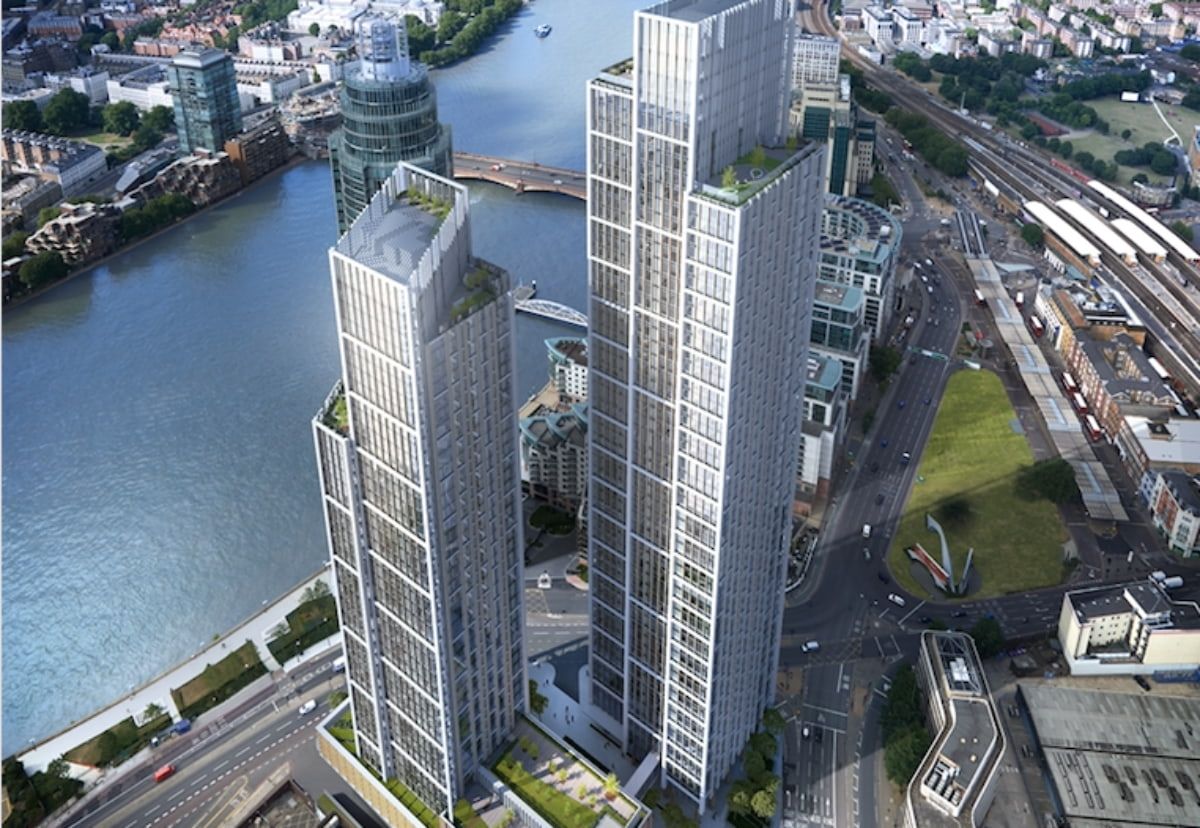
One Nine Elms, London (Source: Construction Enquirer)
What technology can best assist in constructing the tallest mixed-use residential tower in Europe? You guessed it.
One Nine Elms project comprises two towers containing commercial, residential, and hotel features including an underground car park and energy centre. The team at SOLVE Structural Design turned to Building Information Modelling to design the 3-story basement and the ground floor. The 3D model contained all the rebar details for the project, utilized for early detection of congestion areas and bar clashes.
Thanks to Tekla and BIM technology, the team at Careys Civil Engineering successfully carried out one of the largest continuous concrete pours ever seen in London!
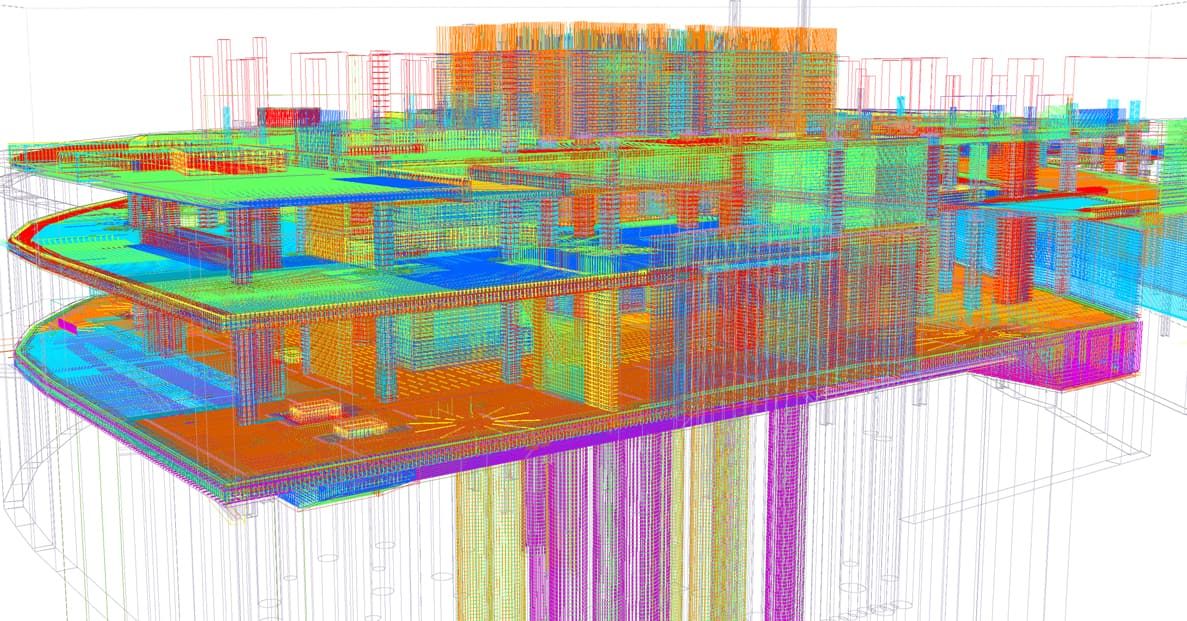
Designing One Nine Elms in BIM software Tekla (Source: Trimble Constructible)
8. Oakland International Airport, USA

Oakland International Airport (Source: USA Today)
It is not only tall skyscrapers that require intense coordination and the use of innumerable design elements in the projects. Projects like the Oakland International Airport also stand in the same queue.
The team at Turner Construction Company recognized the complexity of designing a central utility plant for the Oakland International Airport and hence employed BIM software to ease their workflow.
The plant in itself was not very demanding, but integrating it with the intricate network of electrical and HVAC systems required the services of BIM technology. Furthermore, they realised that the cloud-collaboration feature of BIM was essential if they were to stick to the project schedule.
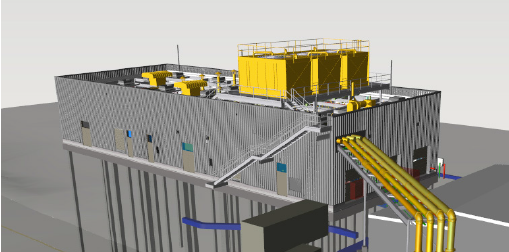
Part BIM Model of the Oakland International Airport (Source: Digital Builder)
It is not only the grand-scale projects that are utilizing the wonderful features of BIM. The technology has made its mark on certain small-scale infrastructural projects and construction systems as well. Check out the examples below.
9. Lion and Eagle Transmission Tower, Russia

Lion and Eagle Transmission Tower, Russia (Source: Trimble Constructible)
This neat little innovation in transmission towers being used in parts of Russia makes it possible for the transmission cables to run through the first-of-its-kind “sculpture” of the city symbol.
The project employed intensive use of Tekla - from designing the different sections to tracking the drill down status and overlooking the progress during construction.
10. Bolt Clearance Check, United States
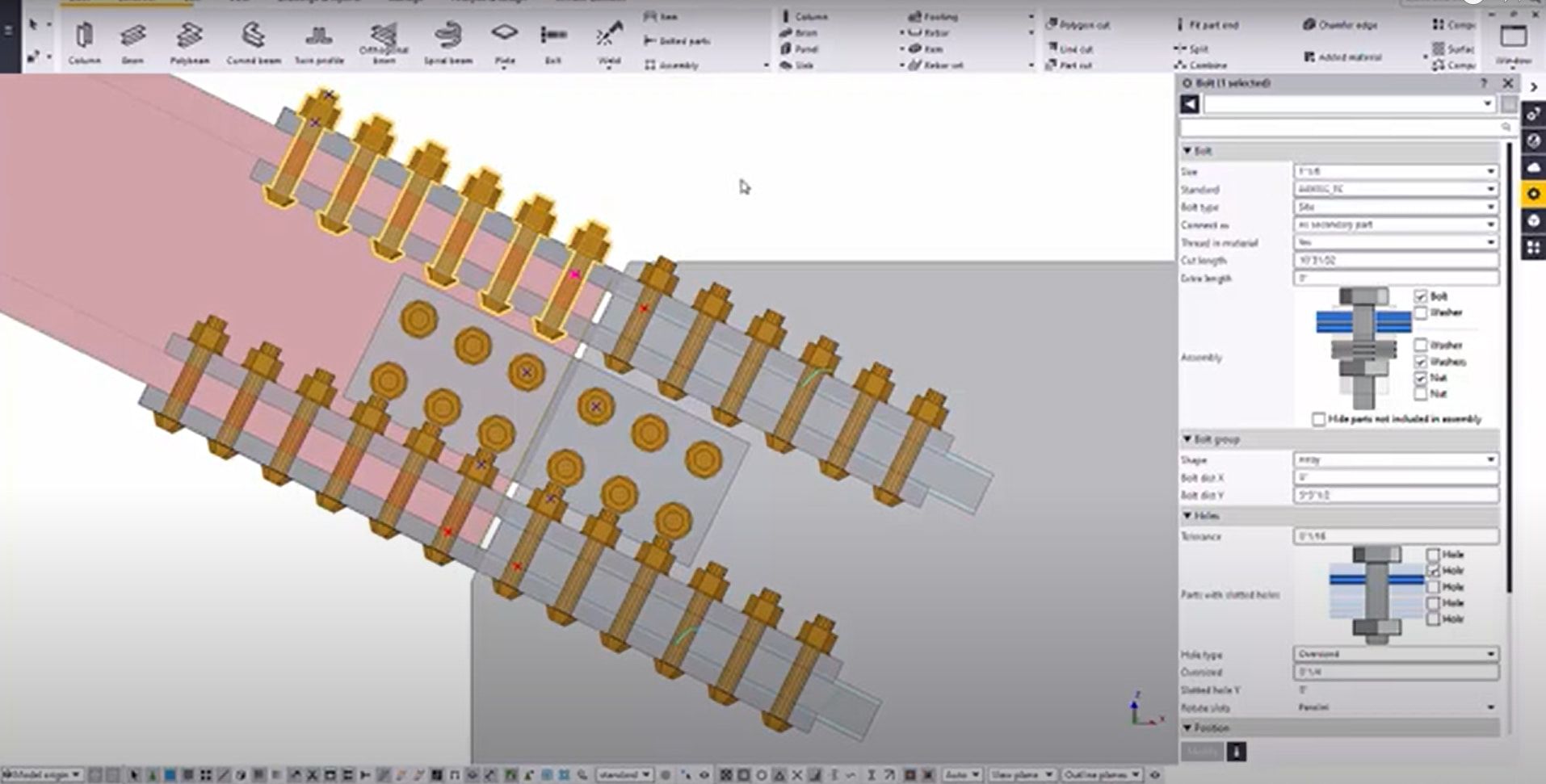
Bolt Clearance Check App by JMT Consultants (Source: Youtube)
JMT Consultants in the US decided to debug Tekla on their own. The software does not show the true length of Tension Control Bolts, making it hard for detailers to design and fabricate them as per the requirement. This also leads to issues during installation as it is tough to gauge if the clearance provided for the wrenches is appropriate. The Bolt Clearance Check plugin allows for a temporary bolt or wrench to check for installation clearance.
If we are to list all the awe-inspiring things that professionals in the AEC industry are achieving with the help of BIM, it is truly going to be endless! From the tallest skyscrapers to the largest railway stations, the LEED-certified wineries, co-working spaces, hospitals, wastewater treatment plants, storage tanks…BIM is assisting all kinds of infrastructure with efficient use of time, cost, and labour. Indeed, it is not far off into the future when BIM becomes essential for each and every project in the AEC industry.
Want to be part of the revolution? Join Novatr’s BIM Professional Course - taught by industry experts through real-world RIBA structured projects.

Join 100,000 designers who read us every month

