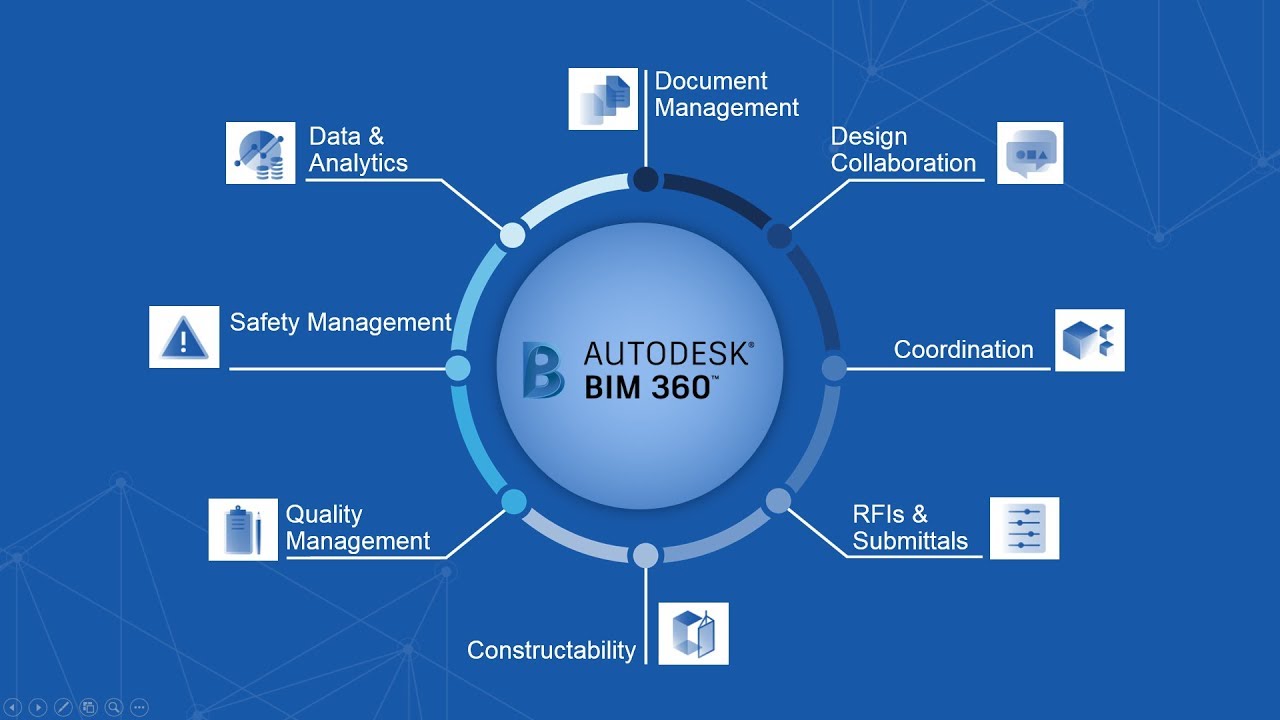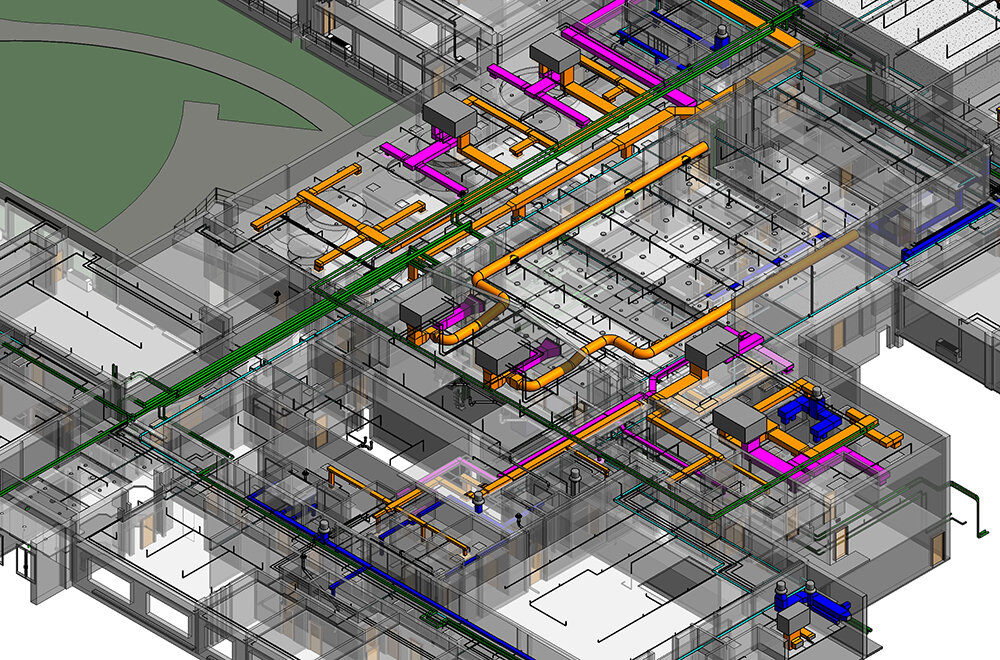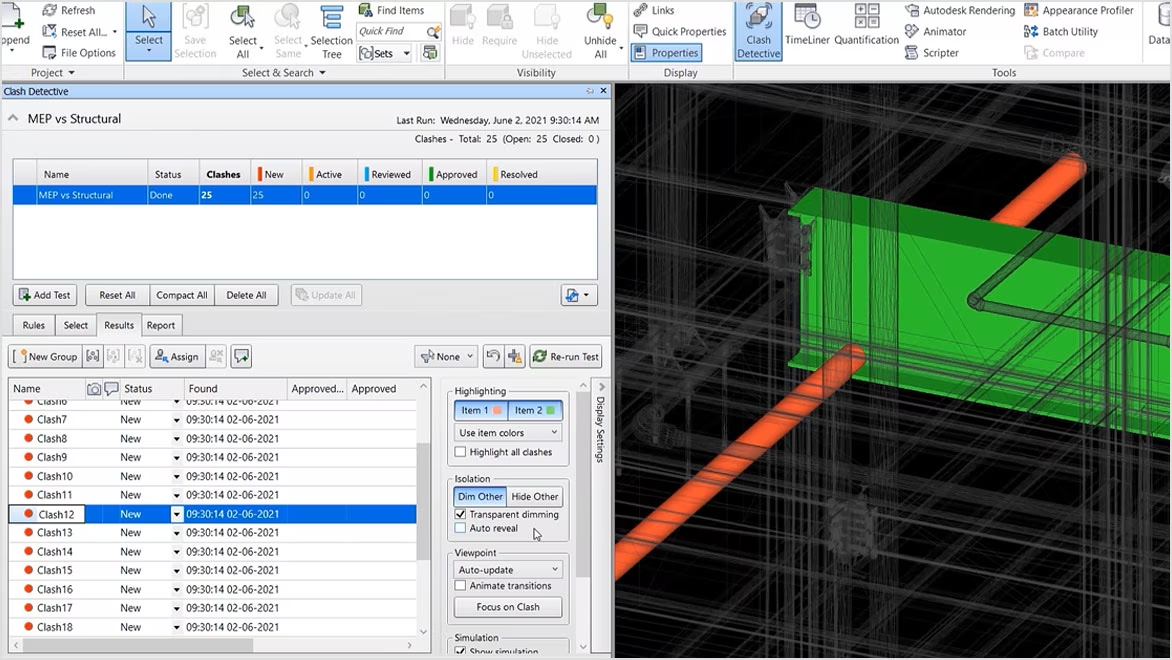
If you are part of the MEP engineering world or looking to step into it, you have probably heard the buzz around BIM 360 software. Whether it is coordinating complex systems, managing data, or simply staying on top of tight construction timelines, MEP professionals need more than just technical skills, they need the right digital tools. That is where BIM 360 software comes in. It has quickly become the backbone of modern MEP design, helping engineers streamline collaboration, boost accuracy, and cut down on costly mistakes.
But what exactly does it do? And how can it transform the way we approach MEP systems? Buckle up as we dive into the capabilities of BIM 360 and why it is a game-changer for those in the MEP BIM space.
What is BIM 360 and Its Role in MEP Design
Before we get into the nuts and bolts, let us answer a very important question: What is BIM 360? Developed by Autodesk, BIM 360 software is a cloud-based construction management tool designed to support Building Information Modelling workflows. It allows for real-time collaboration between architects, engineers, contractors, and project managers, all under one digital roof.
Now, when it comes to MEP design, coordination is everything. MEP services—Mechanical, Electrical, and Plumbing—are critical to the functioning of any building. But coordinating them can be a nightmare if you are still relying on outdated tools. That is where BIM 360 proves its worth. It helps professionals in MEP BIM modelling integrate designs, share models, track changes, and collaborate with ease.
Key Capabilities of BIM 360 for MEP Engineering

So, what makes BIM 360 software the go-to solution for MEP engineering? Here are some of its standout features:
1. Real-Time Collaboration
Gone are the days of sending back-and-forth emails with bulky attachments. With BIM 360 document management, teams can access and edit models in real time from anywhere. This means everyone—designers, drafters, engineers, and contractors- is literally on the same page.
2. Clash Detection and Coordination
One of the biggest headaches in MEP design is system clashes. Picture a duct trying to occupy the same space as an electrical conduit. Not ideal! BIM 360 allows teams to identify and resolve these clashes early on, long before they turn into expensive on-site problems.
3. Centralised Data Environment
All project data, from specifications to 3D models, is stored securely in one place. No more chasing files or worrying about version control. This makes it easier for MEP BIM services providers to stay organised and maintain quality throughout the project lifecycle.
4. Seamless Integration with Revit
Since most MEP BIM modelling is done in Revit, BIM 360 software integrates effortlessly with it. You can publish your Revit models directly to the cloud and keep them updated without breaking a sweat.
5. Quality and Safety Management
BIM 360 includes features to track quality checks, safety inspections, and even compliance reports. For those working in MEP building projects, this means fewer risks and more reliable outcomes.
How BIM 360 Improves Efficiency in MEP Project Delivery
The real magic of BIM 360 software lies in how it boosts project delivery. Here is how:
-
Time Savings: Because collaboration happens in real-time, decisions are made faster. You no longer have to wait days for feedback or approvals
-
Error Reduction: With all stakeholders accessing the same models and documents via BIM 360 document management, errors due to outdated information are drastically reduced.
-
Improved Communication: Visualising MEP systems in 3D and sharing models instantly leads to fewer misunderstandings and better coordination.
-
Cost Savings: Early clash detection and better planning translate to fewer change orders and reduced rework—two major cost-drainers in construction.
In a nutshell, BIM 360 helps deliver MEP services more accurately, on time, and within budget. What is not to love?
Challenges in Using BIM 360 for MEP & How to Overcome Them
Like any tech tool, BIM 360 software comes with its own learning curve. Some common challenges include:
-
Initial Setup and Integration:
Getting everything up and running can feel overwhelming at first. It requires proper training and a clear implementation strategy. -
Resistance to Change:
Some professionals, especially those used to traditional methods, may hesitate to adopt digital workflows. Overcoming this requires highlighting the tangible benefits and providing hands-on training. -
Connectivity Issues:
Since BIM 360 is cloud-based, a stable internet connection is vital. This can be a hurdle in remote or under-connected locations.
To address these issues, many firms are now investing in structured training and upskilling their workforce. And speaking of upskilling...
Why is Novatr’s BIM MEP Course the Best Way to Learn BIM 360 for MEP Projects?
If you are a budding MEP engineering professional or a seasoned expert looking to upgrade your skills, then Novatr’s BIM MEP course is your launchpad. It goes beyond just the basics and dives deep into real-world applications of BIM 360 software in MEP BIM workflows.
Here is what you can expect:
1. Expertise in BIM 360 software
Learn to effectively use BIM 360 software for MEP BIM services and MEP BIM modelling to enhance your technical skills.
2. Comprehensive BIM 360 document management
Master BIM 360 document management to manage and share MEP design documents and collaborate seamlessly across teams.
3. Real-world MEP building project experience
Work on projects that simulate real MEP building scenarios, using BIM 360 software to integrate and coordinate MEP systems.
4. Practical BIM 360 training for MEP systems
Gain hands-on experience in BIM 360 for MEP systems integration, boosting your ability to manage complex MEP services.
5. In-depth knowledge of BIM MEP workflows
Learn advanced BIM MEP techniques to streamline MEP BIM modelling and deliver projects efficiently from start to finish.
6. Career-ready MEP engineering skills
Develop job-ready skills in MEP engineering with a focus on BIM 360 software to tackle modern MEP BIM services challenges.
7. Advanced MEP BIM modelling capabilities
Learn how to apply BIM 360 software to manage and optimise MEP BIM modelling, reducing errors and improving project outcomes.
Whether you are a fresh graduate or a mid-career professional looking to upskill, this MEP course is structured to boost your confidence, competency, and credibility. And with companies worldwide shifting to digital-first practices, learning to master BIM 360 for MEP projects can give you a massive edge in your career.
In short, Novatr's BIM MEP course is more than just a learning experience; it is your passport to becoming an in-demand MEP BIM professional ready to tackle modern construction challenges head-on.
Conclusion
To sum it all up, BIM 360 software is not just a fancy new tool—it is a fundamental part of how modern MEP engineering is done. From smoother coordination to better project delivery, it has changed the game for good. Yes, there are a few bumps along the road, but with the right guidance, you can turn those challenges into stepping stones. So, whether you are just dipping your toes into the world of MEP BIM or looking to take your career to the next level, mastering BIM 360 is no longer optional; it is essential.
Choose Novatr’s BIM Professional Program for MEP engineers, for its comprehensive training. Stay ahead in the industry with updates and resources available on Novatr’s Resource Page.
Was this content helpful to you



.jpeg)



