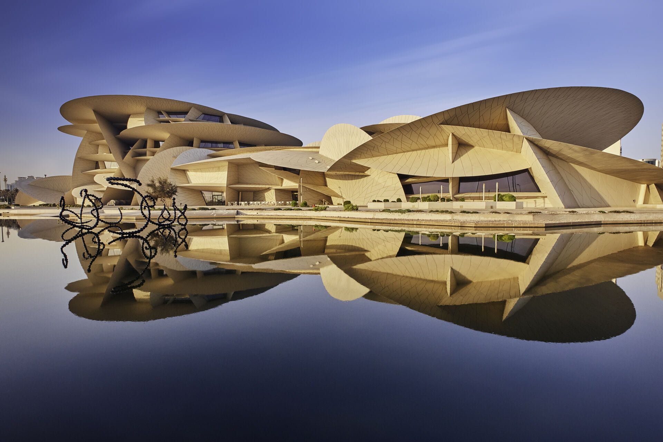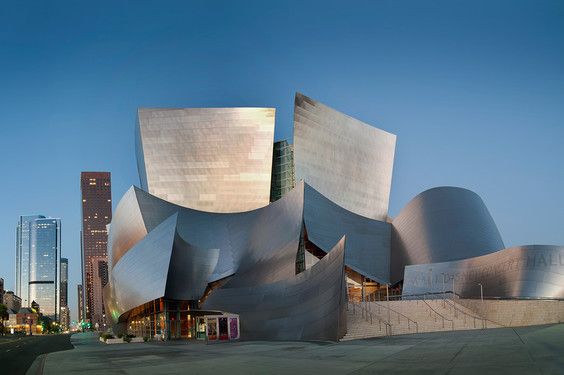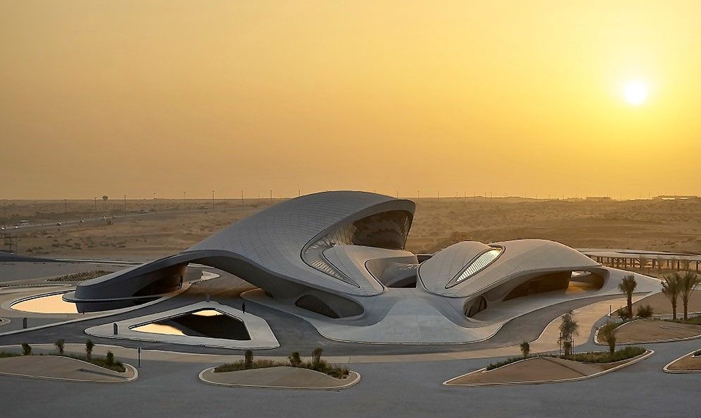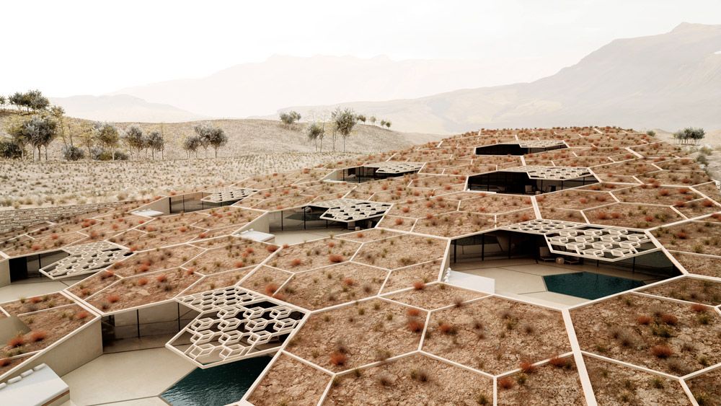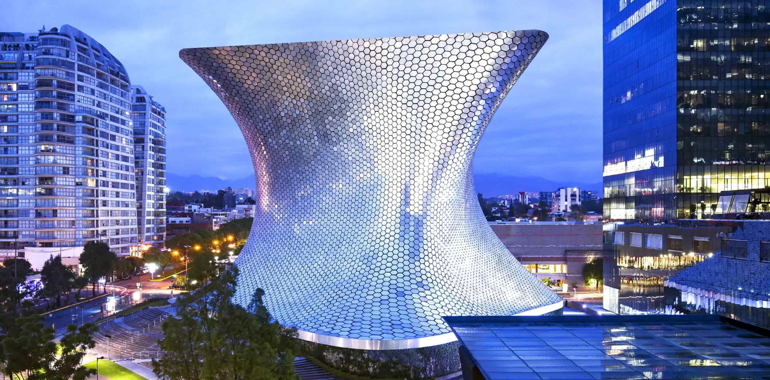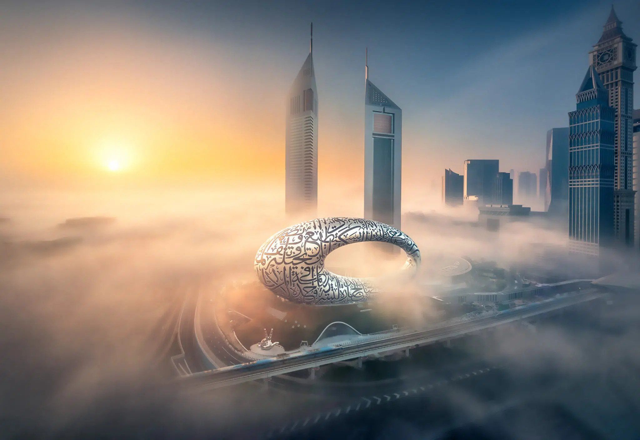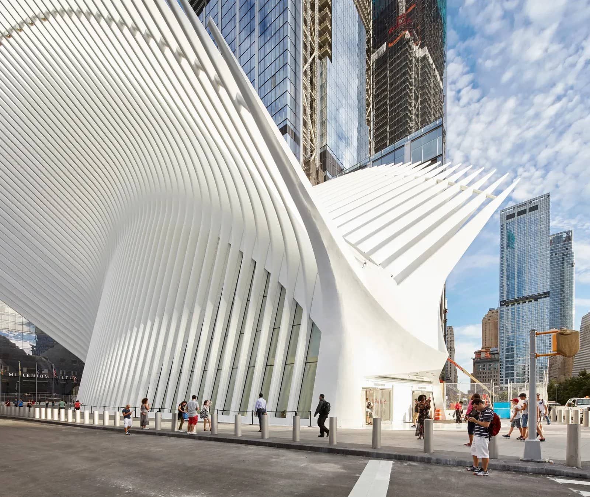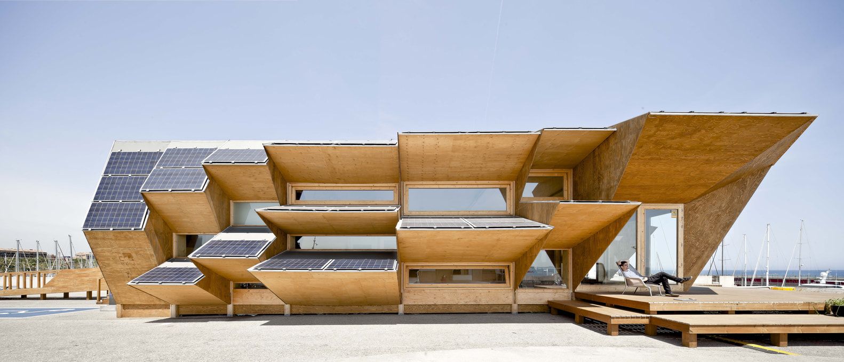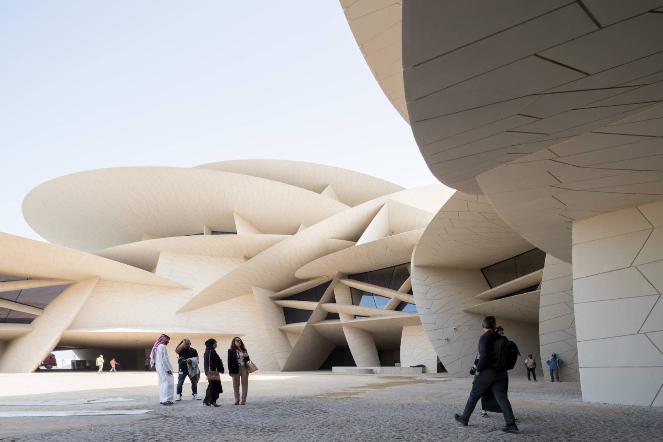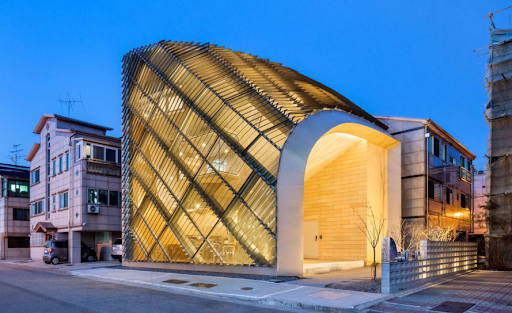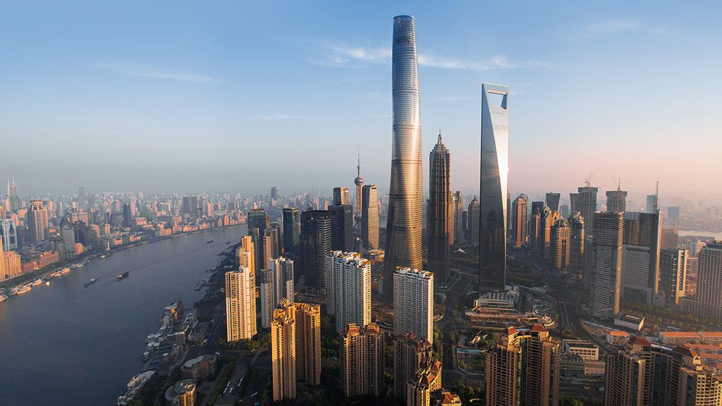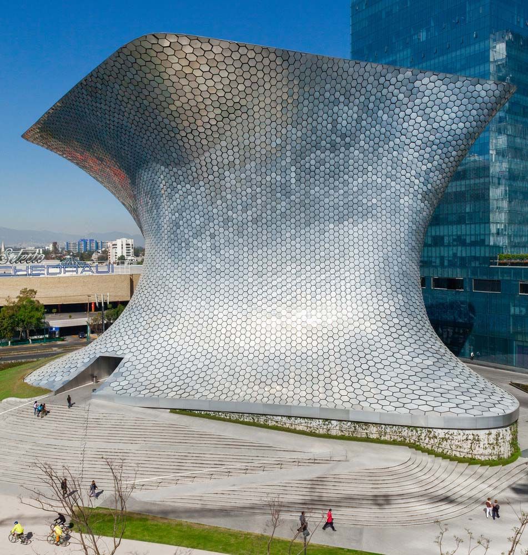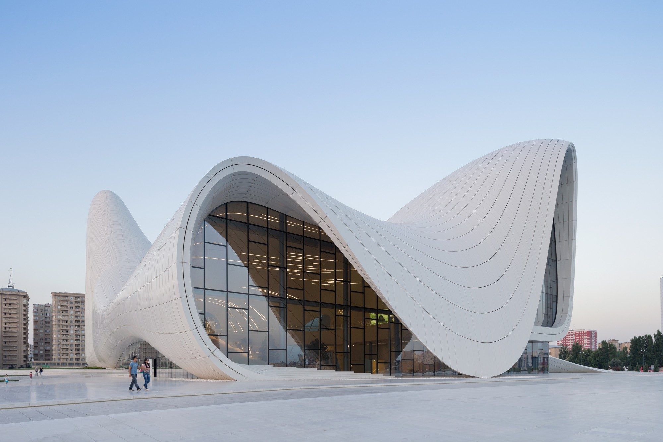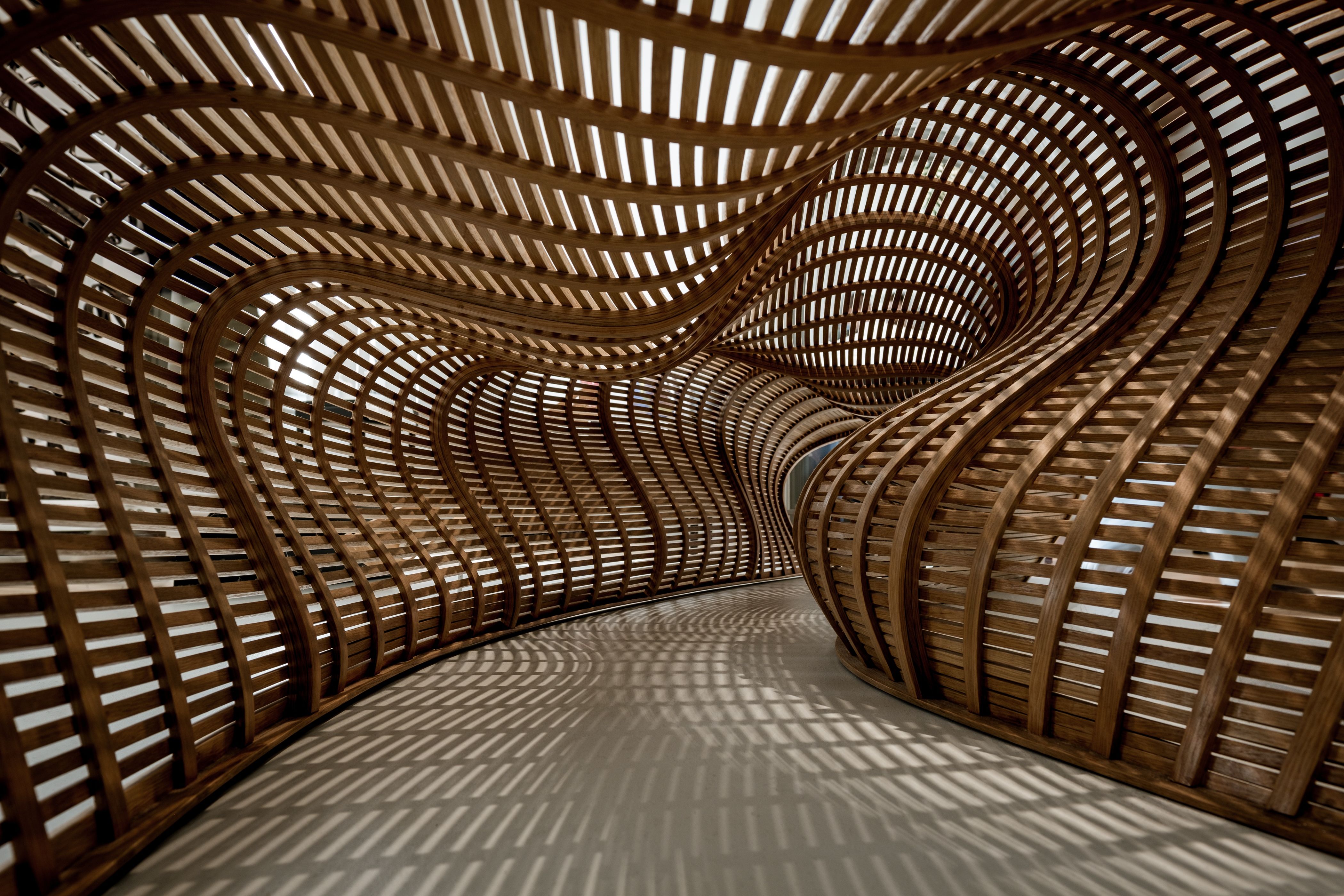The architecture industry has been witnessing the rise of many organic and free-form building designs in the past two decades. Any idea what design style they are? It is generally known as parametric building, constructed through the parametric design process. A cutting-edge contemporary style with the use of computational methods, parametric design, or more specifically architecture, is also known as Parametricism, coined by Patrik Schumacher of Zaha Hadid Architects.
Until the late 2000s, such design style was rare, only seen from the ‘starchitects’. However, the advance in computational software has allowed architects to explore design in ways unimaginable before.
In this list, we explore different approaches to parametric design through these ten projects from around the world.
