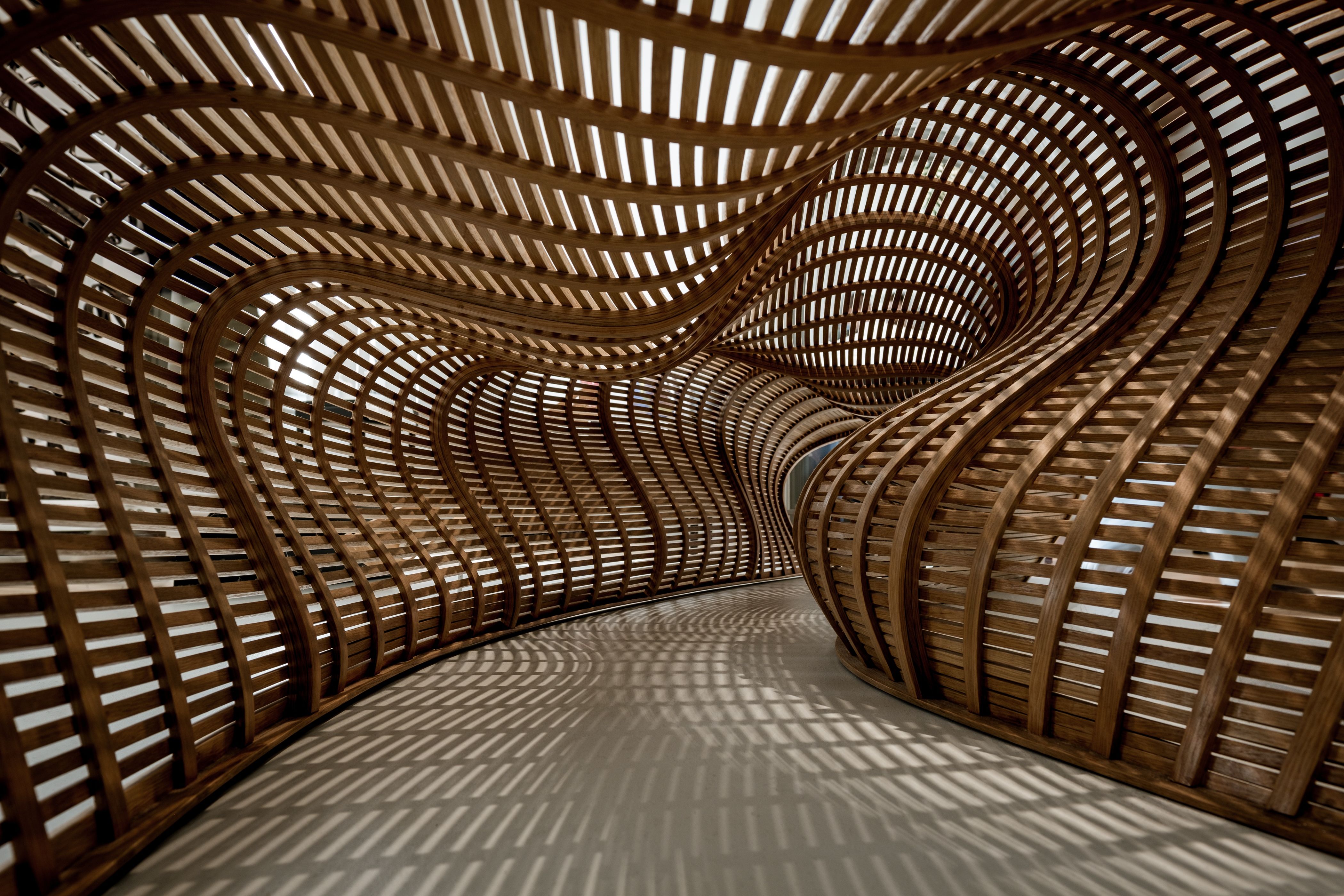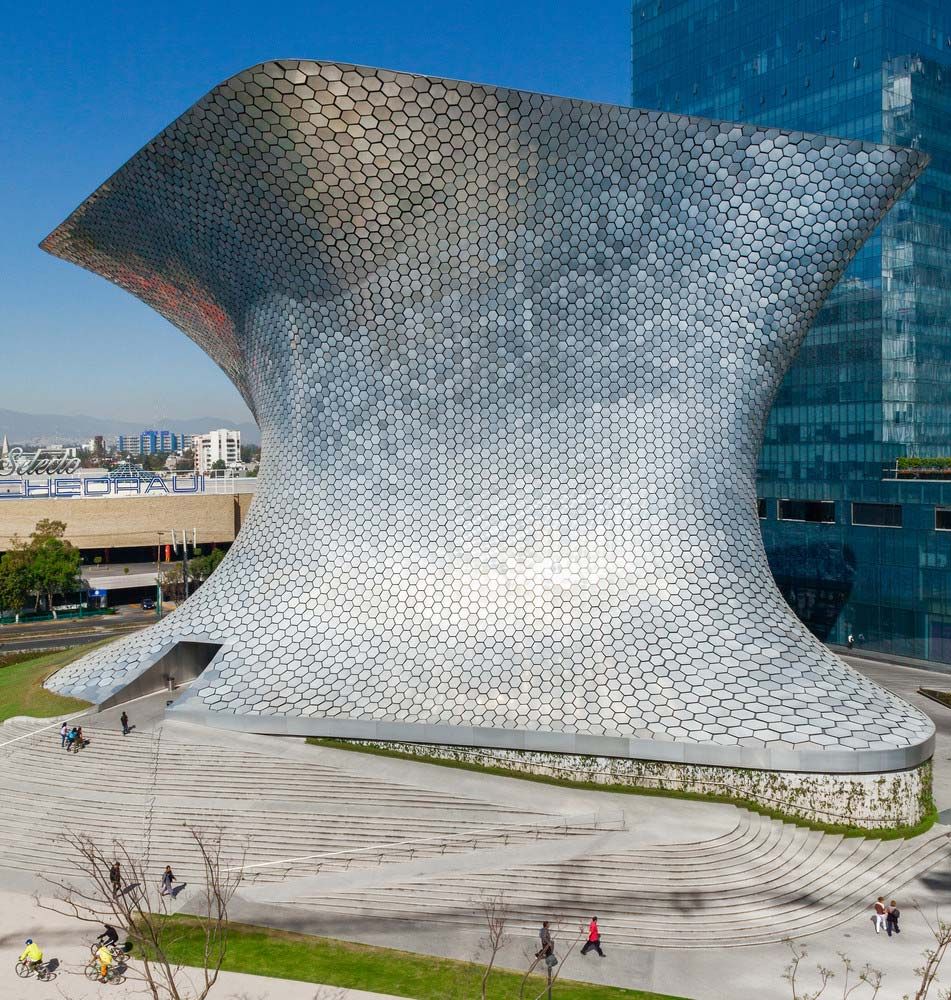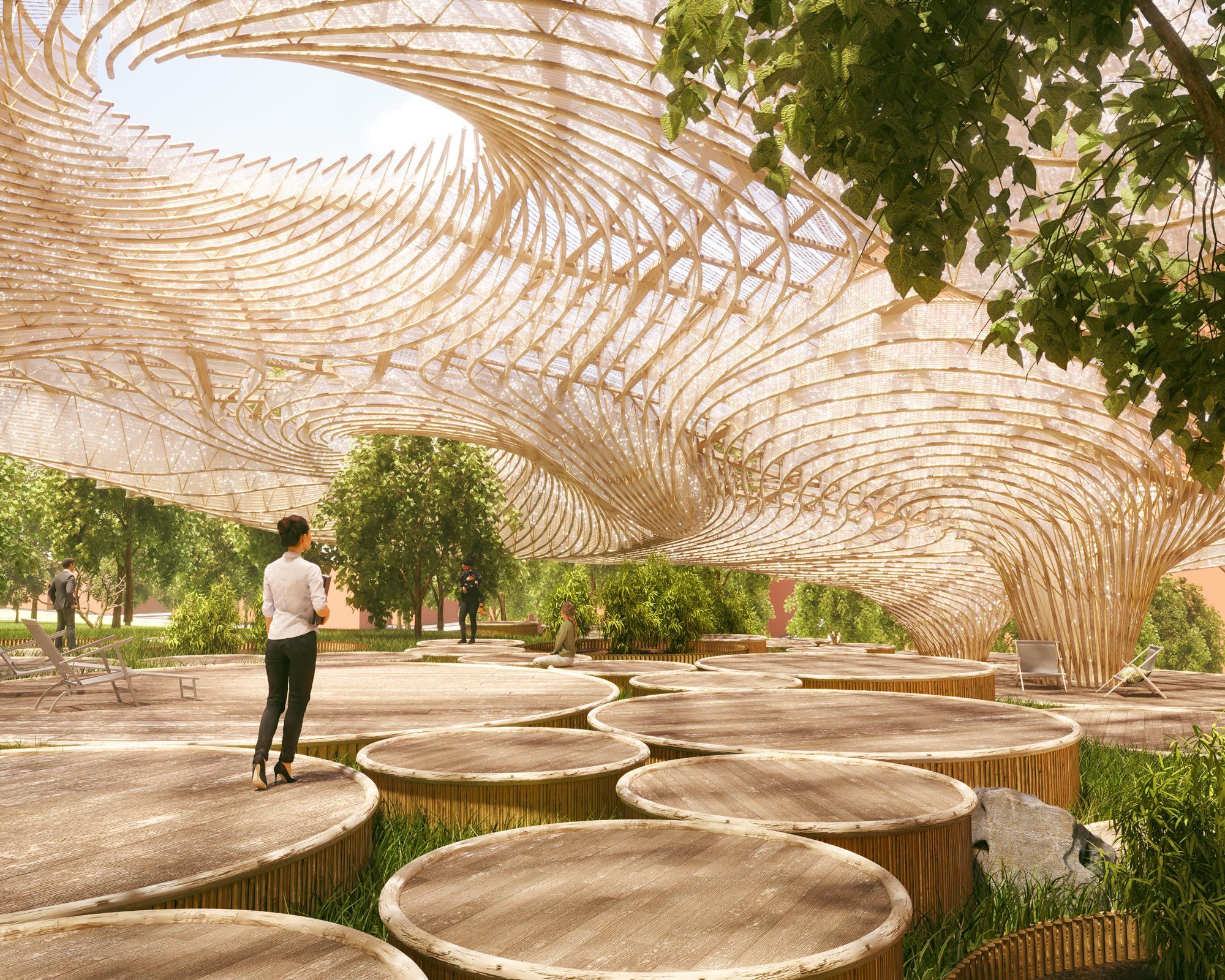Streaming Now – Novatr’s story on The Indian Edtech Story, only on Jio Hotstar.
PROGRAMS
Join thousands of people who organise
work and life with Novatr.
12 Parametric Interior Design Projects Around The World You Need To Check Out
Radha Iyer
10 mins read
July 31
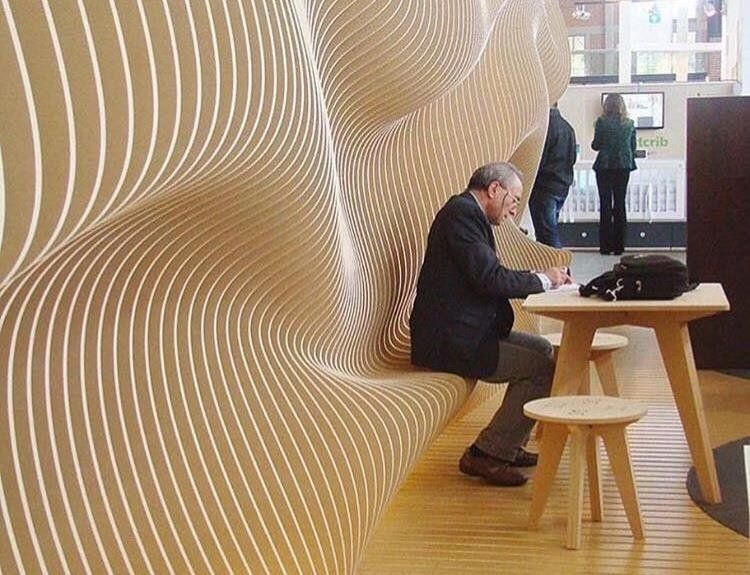
The success of parametric interior design not only depends on building these unique marvels but also on identifying, recognizing, and making them reach a wider audience. Below are 12 handpicked global projects showcasing the unique features of some parametric interior designs.
1. Auriga Restaurant, Mumbai
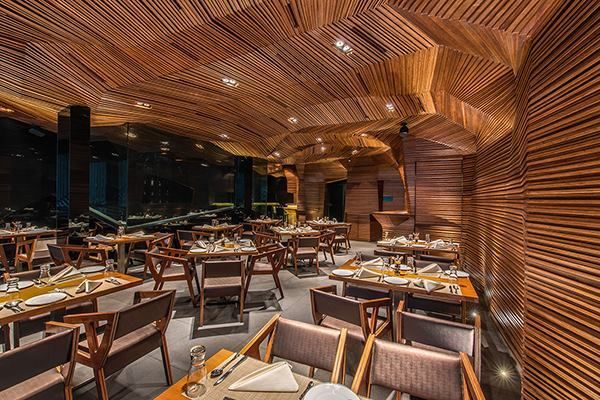
Sanjay Puri Architects create a mesmerizing, wood-clad sculptural interior inside their Auriga Restaurant in Mumbai. As a means of retaining a warm ambience, they make use of wood throughout the space. This parametric interior design project makes use of discarded plywood as its primary material. Its edge joinery in undulated angular planes creates an impression of fluidity on the overall structure. This repetitive form resembles computer-generated curves but was entirely crafted on-site by marking its points with a pencil.
2. Apartment on the outskirts of Prague
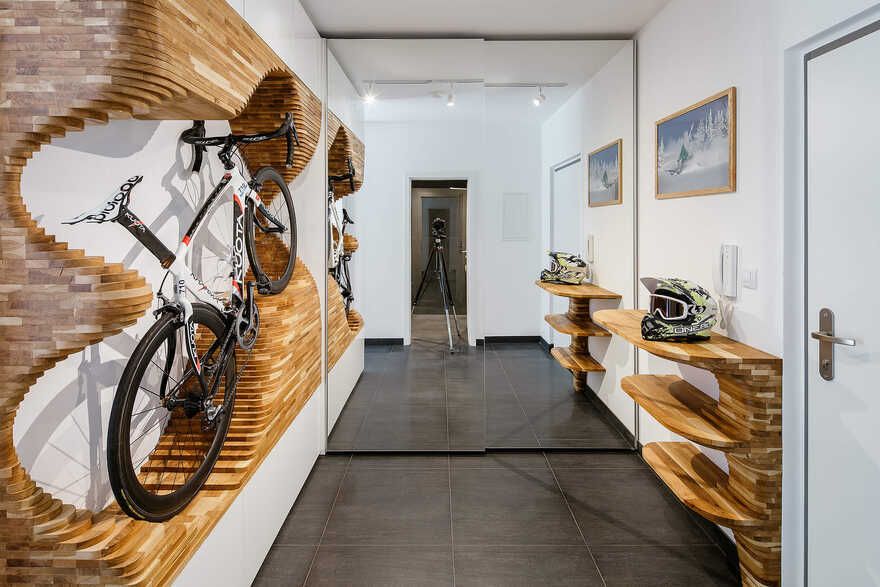
A 52sq.m minimalist apartment on the outskirts of Prague is the result of its owner's active life in nature and his interest in technology. Archistroj Design Studio manages to imbibe all these values into the house through parametric design. The design largely builds on by creating multi-functional spaces. For example, the edge of the bed is designed for sitting, serving both the purposes of living and sleeping.
This parametric interior design maintains fluidity and lightness despite a crunch in space, thanks to the algorithmic design language used. Thus, dozens of variations could be experimented with and created without time-consuming manual redrawing of plans.
3. A new restaurant in the heart of Budapest
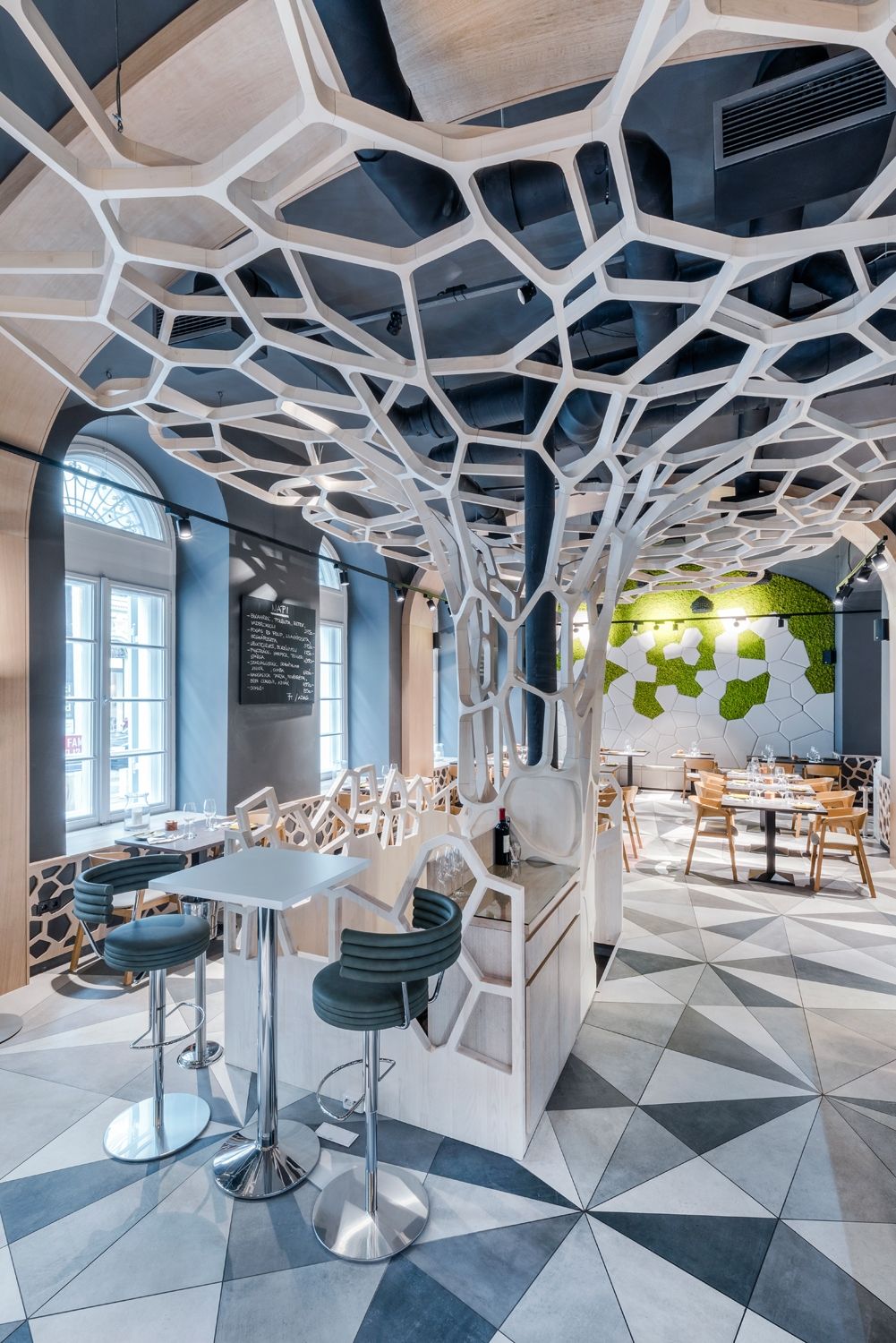
Architecture and design studio, Hello Wood designed an organic and mathematical structure at the heart of this restaurant in Budapest that brings tranquillity to the whole area. The 3D models and renderings of the interiors led to the creation of a parametric algorithm, resulting in the first example of parametric interior design in Hungary.
4. Residence at Kyiv, Ukraine
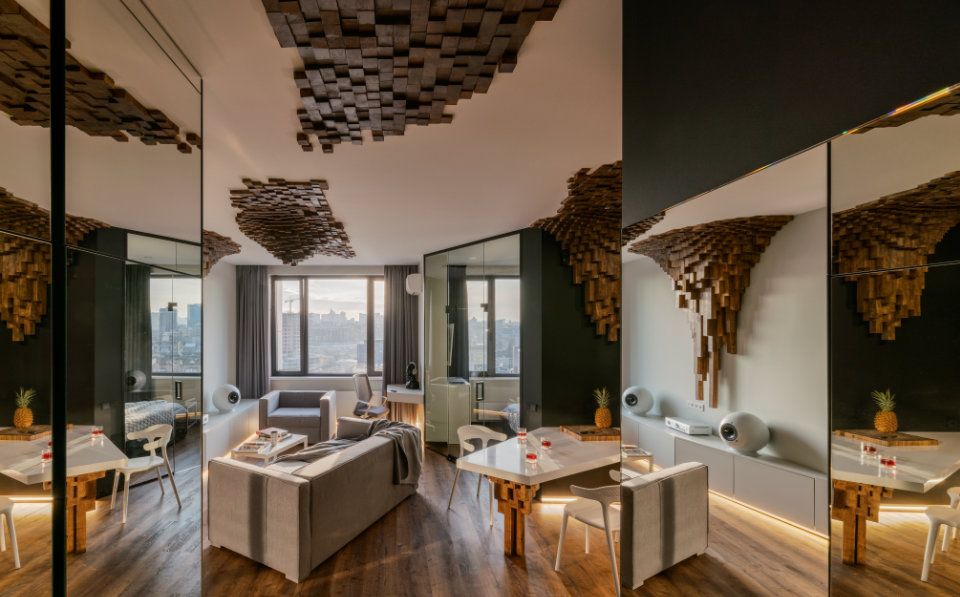
Aranchii Architects designed this 50sq.m- sized apartment in Kyiv has disappearing corals as its design concept. Decentralized wooden structures on the ceilings/walls are made using Ukrainian renewable wood. Parametric interior design modelling allowed automatic marking of elements and their layout, variability in the structure formation during the design stage, and accurate placement of elements in each region. These wooden structures stand as a reminder of the extinct corals due to global warming and therefore, reducing carbon footprint is essential even if it starts from a small interior space.
5. Parametric Wave Restaurant, Mumbai
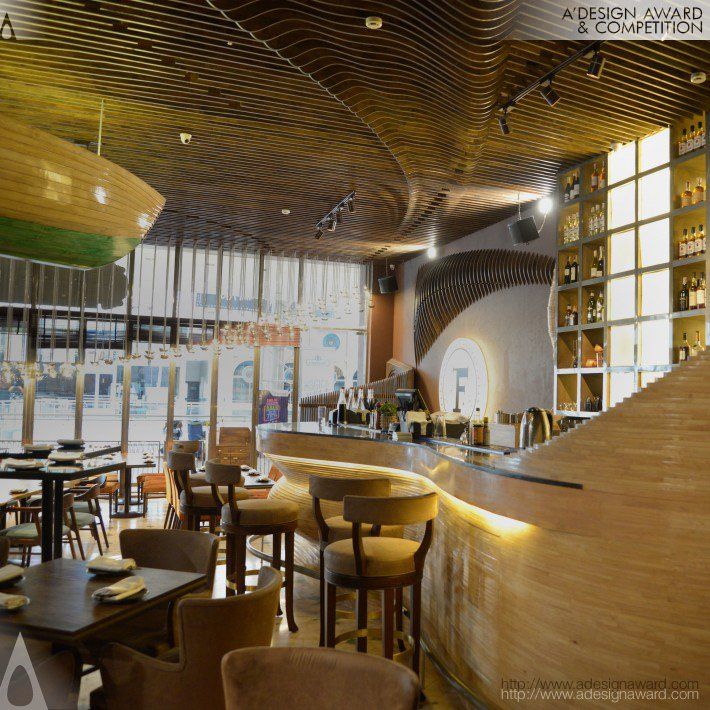
Generating an experience of dining under a sunken boat surrounded by fluid waves is the Farzi Cafe at Oberoi Mall in Mumbai designed by architects Sushant Verma and Anchal Chaudhary. This parametric interior design project consists of 287 fins made of rubberwood boards, CNC cut and assembled using a numbering sequence generated by the parametric modelling software. Digital fabrication methods helped the project achieve accuracy, precision, and cost optimization.
6. Fuji Yama Restaurant, Germany
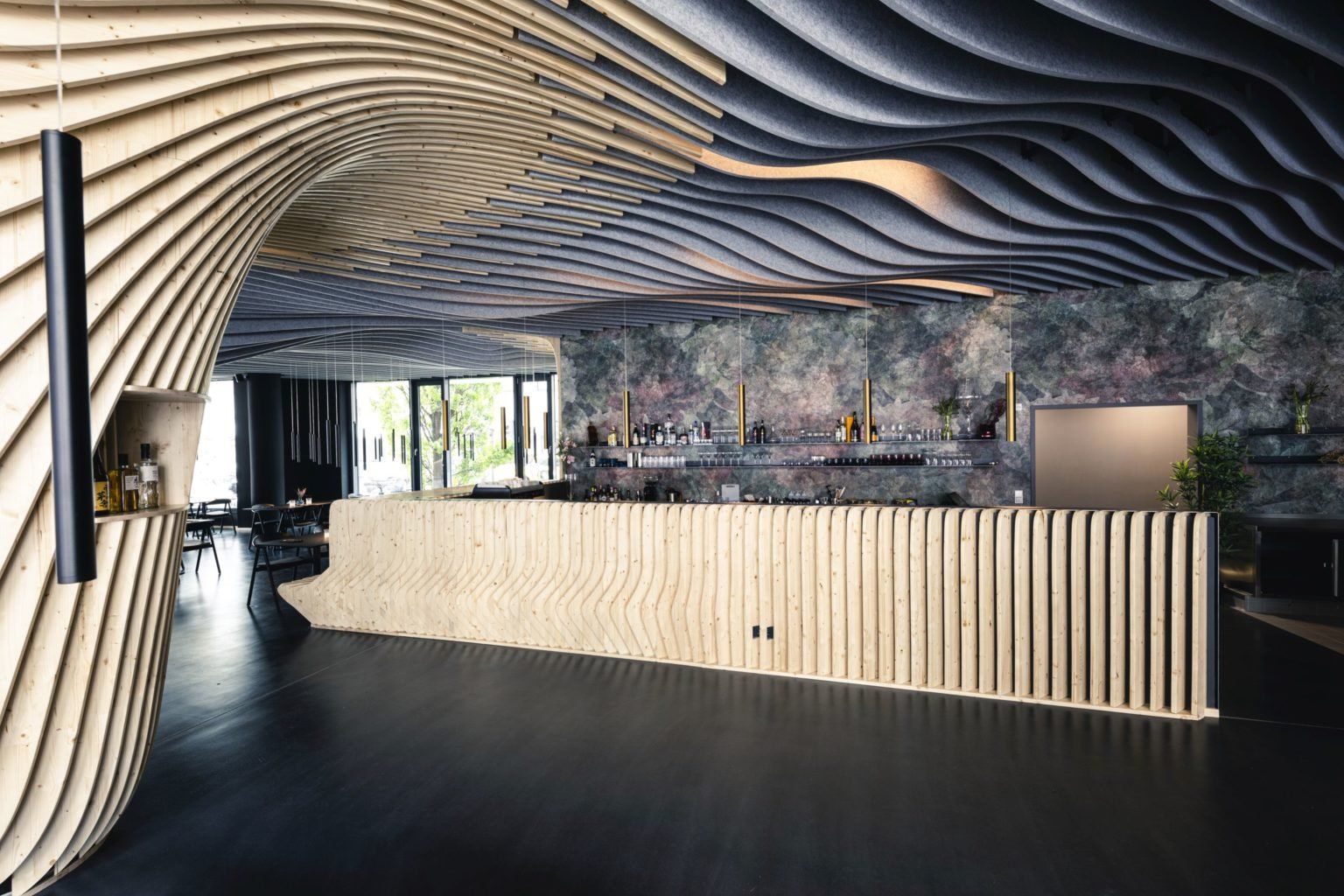
With an interplay of wooden panels and acoustic absorbers is Fuji Yama Restaurant designed by the German architects Bermüller and Niemeyer. These materials together create a flowing structure from the ceiling top to the floor of the restaurant. In this design, recycled PET bottles are used as acoustic absorbers and the wooden panels are designed using a parametric 3D model. This parametric interior design space was voted to be Germany’s most beautiful restaurant.

7. Undulating Living Room, Delhi
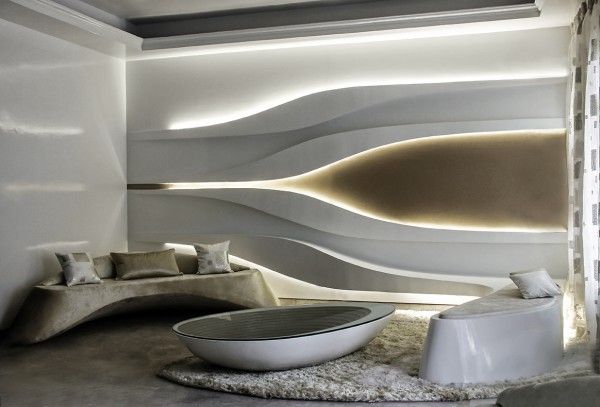
This private residence in Delhi, designed by Studio Symbiosis was built to serve as a family lounge and a wider relaxation area for guests by transforming an existing space. Where one island focuses on seating, the other emphasizes creating a wall panelling system extending and integrating into the sitting area. The use of local materials and drawings from digital software helped in making the construction phase smooth and efficient. The parametric interior design space was further enhanced by a play of textures and colours.
8. National Museum of Arts - Shop Interiors, Qatar
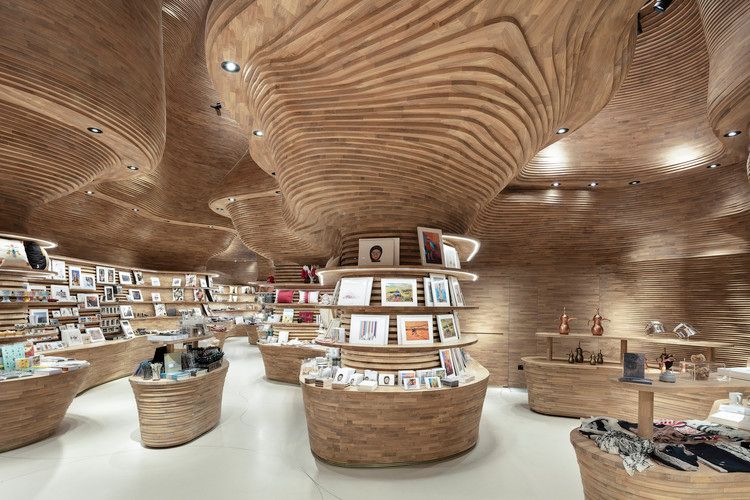
The design of the store at the National Museum of Arts, Qatar, embodies Qatari history and translates its story into a visual design and nostalgic experience. The architectural intent also included bringing back nature and reviving relationships of nature with people. The Koichi Takada Architects made it possible to create intricate and seamless design curves with the help of 3D modelling software. This resulted in tremendous opportunities to revive and recreate old, new, and better architecture through parametric interior design.
9. Sydney Story Factory
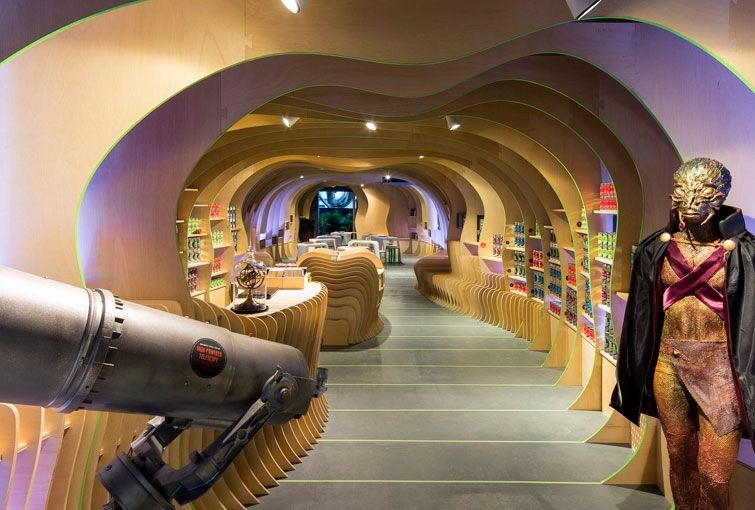
Sydney's Story Factory triggers the engines of imagination for young people. Will O’Rourke and The Glue Society designed this interstellar journey beginning at the embassy, continuing through the marketplace, and ending in the classroom. The transition time with distractive surroundings makes kids almost forget they are already in school. Merging the three different spaces of the embassy, school and shop got the usage of a fluid geometry generated via computer modelling. The parametric interior design produced nested components made of curvy plywood, making the walls, ceilings, and floor space one object.
10. Chelsea Workspace, London UK

Chelsea's Workspace is an art-deco-inspired home office in London that drapes a dynamic surface over itself that includes a work desk, printer, storage units, and book storage, reducing visual clutter to a great extent. Articulating this fluid geometry was made possible through a series of plywood ribs, prefabricated into modular units. The units were hung via z-clips bolted to the inner wall and held by self-weight. The parametric interior design model enabled seamless integration of design visualization with production and fabrication processes, thus creating this stunning result!
11. The Dune Project, Dubai
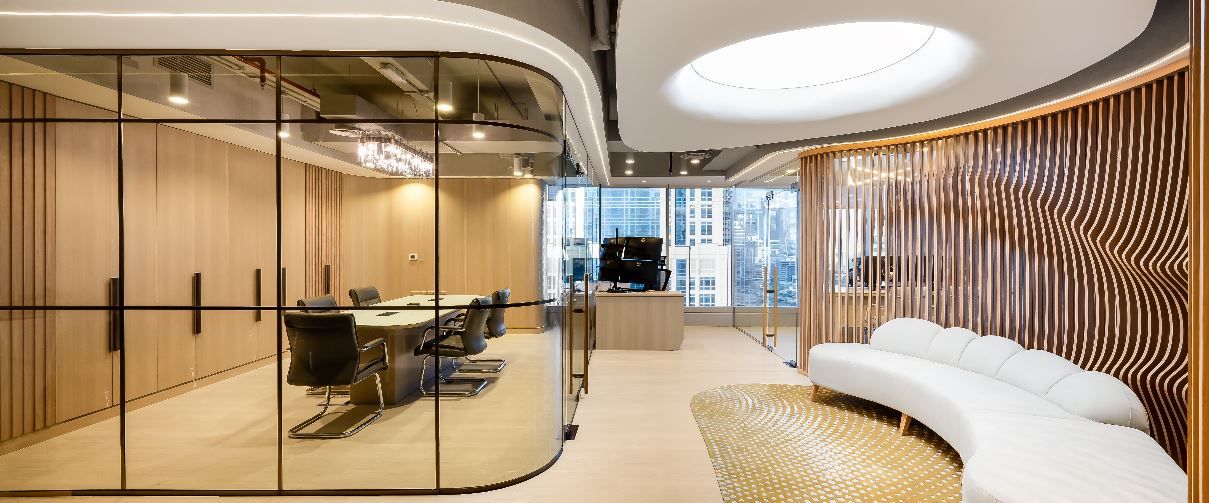
This luxurious office was designed by Studio Emergence Architects in Dubai. This design integrates the city's enormous desert landscape into four walls of a high-rise façade. Beginning with understanding the morphologies and undulations of dunes to replicate their forms to enhance the place, this has been an explorative process. The parametric interior design was shaped using advanced 3D software, followed by CNC cutting.
12. Perception Cafe, South Korea
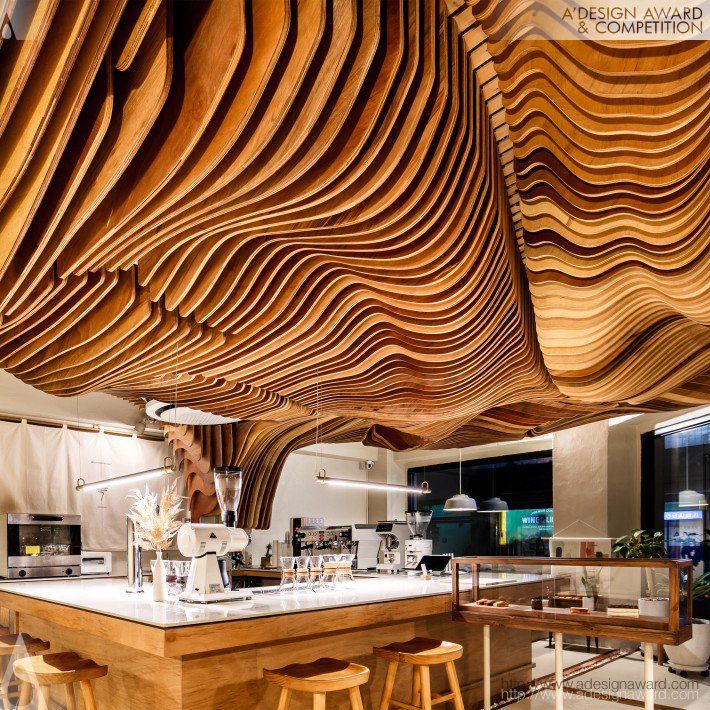
The Perception Cafe is a small wooden place located on the corner of a quiet neighbourhood. The most attractive part of the café is the shading tree object at the ceiling. This abstract wavy form creates an unusual impact on people, allowing them to be lost in their thoughts while enjoying a tasty cup of coffee. This parametric interior design form was created using digital fabrication technology, producing a more welcoming and warm ambience.
The parametric modelling and design field has been expanded by computational design methods. It is no longer considered new technology, but instead a tool that allows designers to explore limitless and seamless possibilities.
Wish to create such wonderful parametric interior designs? Join Novatr’s Parametric Modelling Course and master Rhino & Grasshopper from scratch. Make a lasting impression on your associates with exceptional designs in your architecture portfolio and fast-track your career progression.
Visit our Resources section for more information about parametric design, career insights and industry trends.

Join 100,000 designers who read us every month
