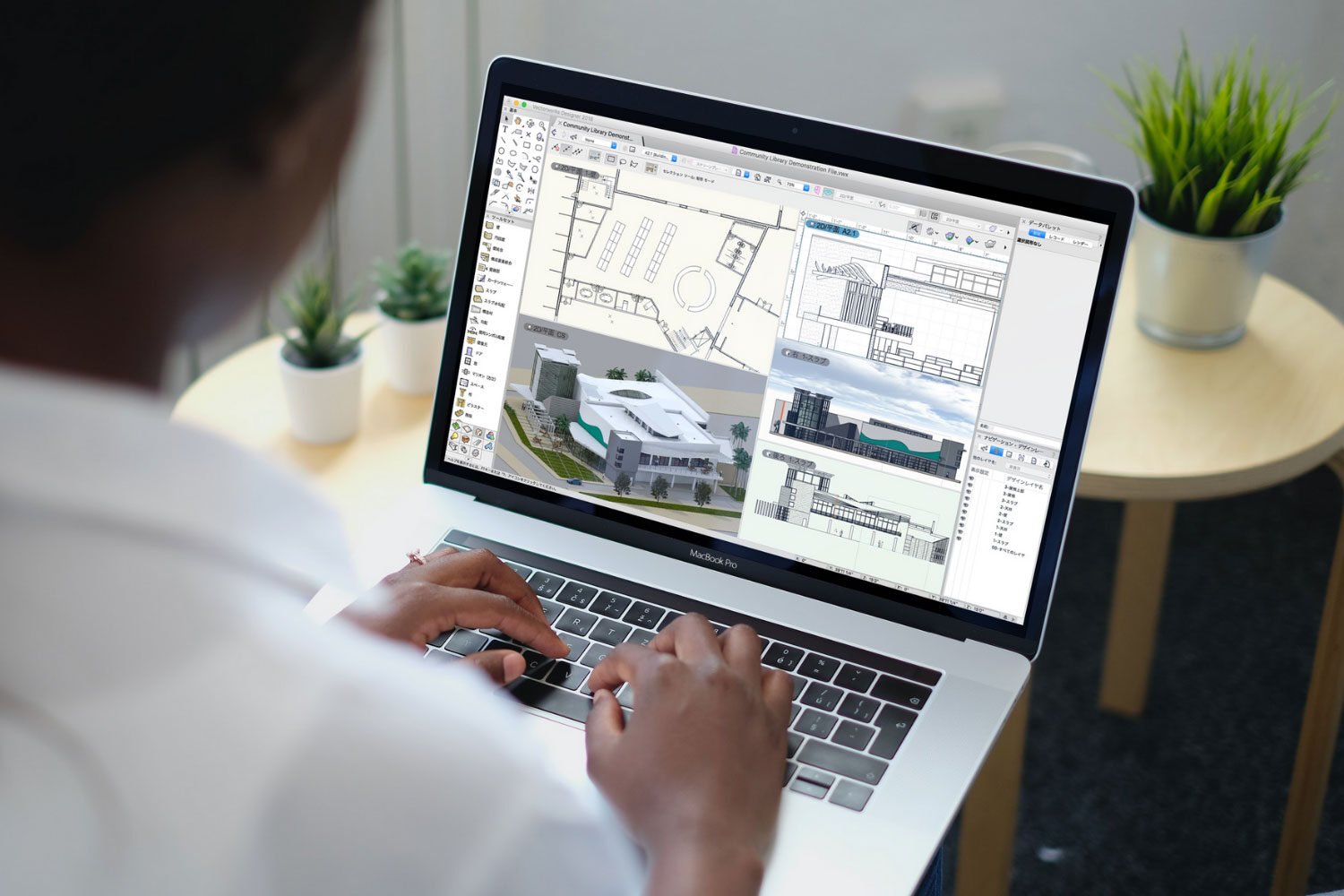How BIM Projects in the UK are Driving Infrastructure Innovation

Table of Contents
Building Information Modelling (BIM) is a process that has quickly taken over the Architectural, Engineering and Construction (AEC) industry in the past decade. The Global Building Information Modelling (BIM) market size is expected to cross over USD 25.61 Billion in Revenue By 2030.
Owing to this proficiency, HM’s Government of the United Kingdom has included BIM certification as a mandatory criterion for firms working on government projects. Moving on from the requirement of BIM Level 2, firms are now preparing the introduction and implementation of BIM Level 3 compliance, as per 2025-mark expectation. Through its government’s persistent efforts, 73% of construction companies in the UK are now using BIM technology as an essential design component for their construction projects.
Introduction of BIM in the UK
BIM has truly transformed the AEC scenario of the UK, placing it at the forefront of the countries that took the initiative of digital construction. The 2011 construction strategy initiated the use of BIM level 2 in all public projects by 2016, it emphasised the need for BIM with today over 70% of engineers and architects in the AEC industry of the UK using BIM one or the other way.
Current adoption of BIM and what to expect in the future
As of 2025, BIM is extremely prevalent in the UK with all major construction projects utilising it. Moreover, with the developments in Artificial Intelligence and Machine Learning, the process will become even more efficient and streamlined with easier collaboration between various stakeholders. Usage of Digital Twins–real time digital replicas with help in the monitoring and maintenance of the building. Ultimately reducing waste, time and cost.
How BIM adoption in the UK has benefited users
BIM has streamlined collaboration and led to better efficiency. By adopting BIM, time and cost are reduced, creating a win-win situation for all. Moreover, the projects have become more precise and with little to no clash between the stakeholders. A level of transparency is brought in by the usage of BIM. Due to BIM, more sustainable practices and approaches are being used.
Top Bim Projects in the UK 2025
1. Marischal Square, Aberdeen
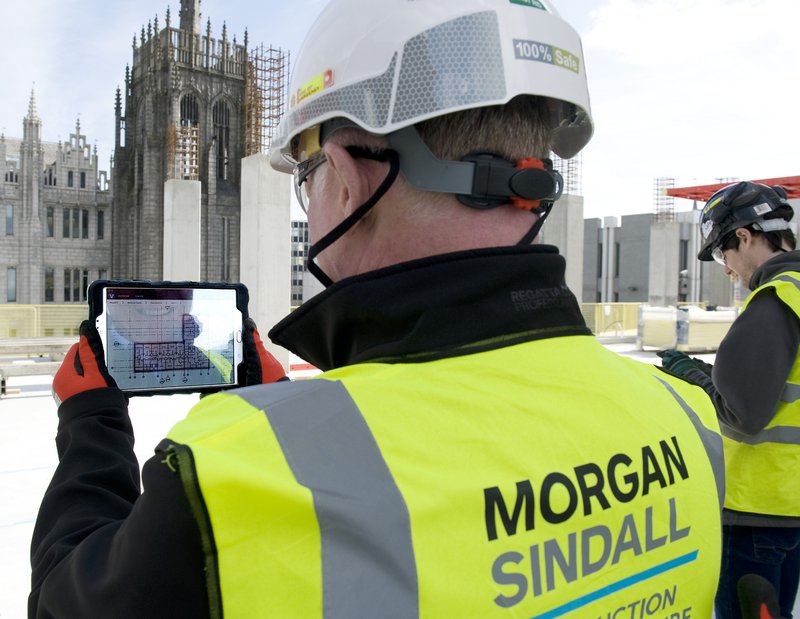
Laying at the crux of Aberdeen City Council’s city centre masterplan, the design project is a hearty mixed-use development comprising offices, restaurants, cafes, luxury hotel, in addition to open recreational spaces. The design and construction of the project was led by Morgan Sindall Construction and involved Aberdeen City Council, Muse Developments and the local community. The team deployed the use of BIM Level 2 through which they were able to identify clash detections, saving extra effort and on-site wastage.
2. Priority Schools Building Programme (PSPB) North East Schools Batch, UK
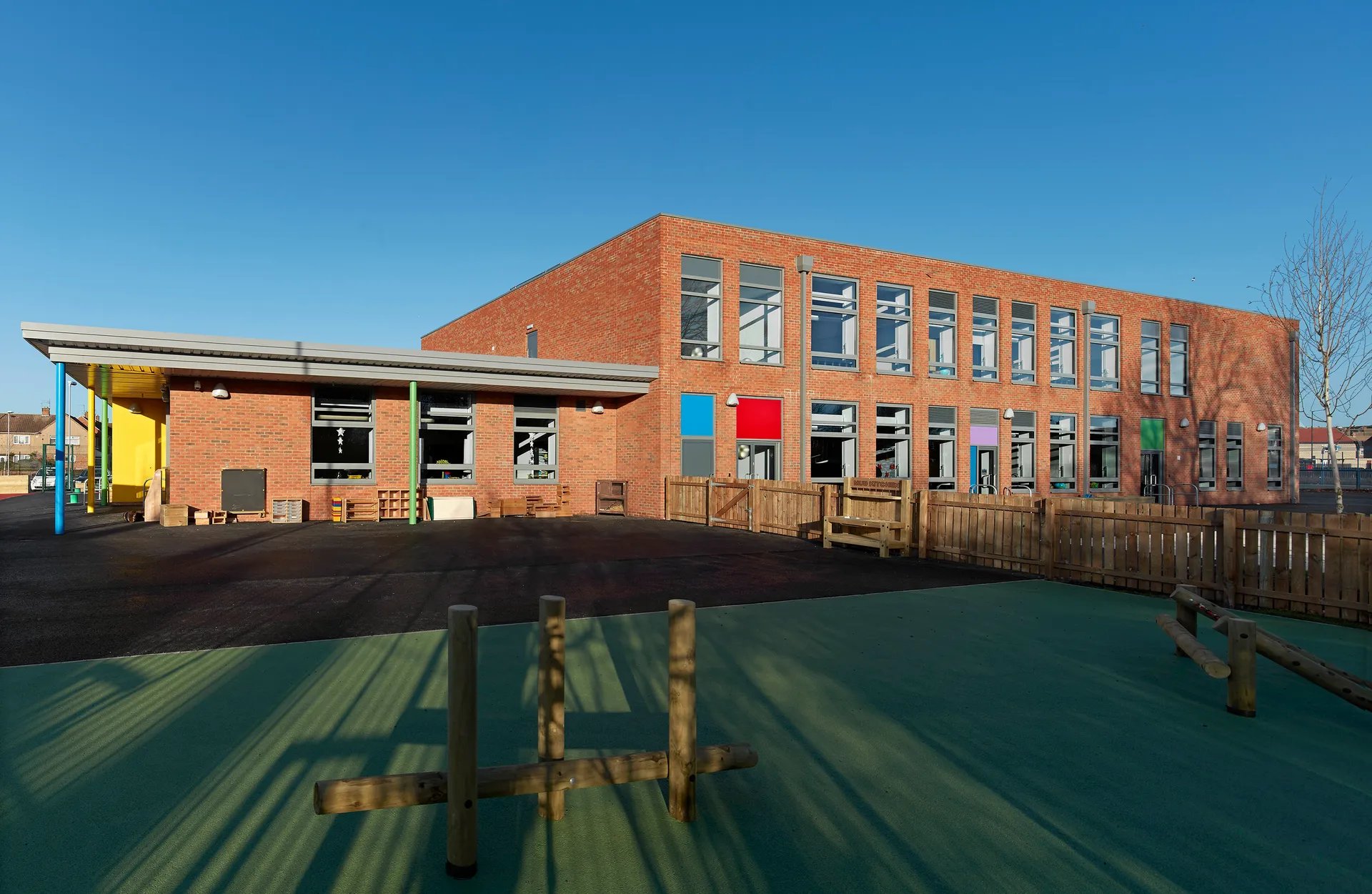
Through the PSPB programme, the UK government is rebuilding and refurbishing dilapidated schools around the country. Under this scheme, AHR Architects successfully delivered a total twelve award-winning schools, including six primary schools and six secondary schools. Using BIM technology allowed seamless working with digital prototypes resulting in the projects to be delivered before deadline and budget. As a result of technological intervention, important factors of sustainability were met with much more efficiency.
3. New Slussen Masterplan, Stockholm
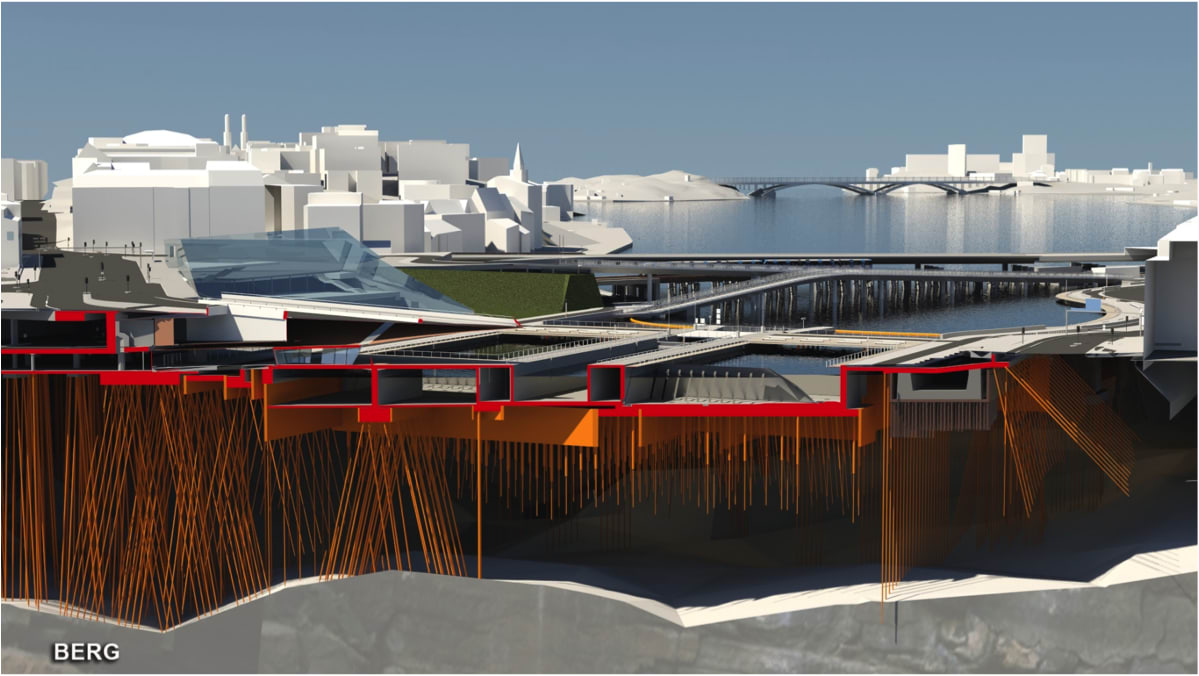
Built in 1642, Slussen acts as a lock that connects Södermalm and Gamla stan. The redesign of its city masterplan is one of the largest urban redevelopment projects in Sweden. Recognising a dire need to uplift its dilapidated water and transport infrastructure, the design proposal was won by Foster + Partners through an international competition and is being designed in collaboration with the City of Stockholm. The project is being touted as the largest in scale to work without any paper drawings, producing all its design information through a digital process in the design phase. The BIM design is being handled by Tikab, a Sweden-based BIM consultancy. One of the biggest design solutions that the designers were able to work out using BIM technology is the production, installation coordination of 3600 unique steel piles. These are being driven down 70 metres to hit bedrock and bring stability to the overall foundation of the city.
4. 22 Bishopsgate, London

The tallest building in the City of London’s financial district, 22 Bishopsgate is a bustling commercial development. Designed by PLP Architecture for AXA IM – Real Assets and Lipton Rogers Developments, the skyscraper stands at a whopping 62 storeys. Consciously designing with sustainability at its design’s core, the architects used BIM technology to its fullest potential to resolve issues that could have otherwise posed an issue in the concept as well as the execution. The conscious effort of the architects has resulted in a balanced built environment.
Read: 10 Awesome BIM Projects Around the World You Can't Miss
5. Crossrail, England
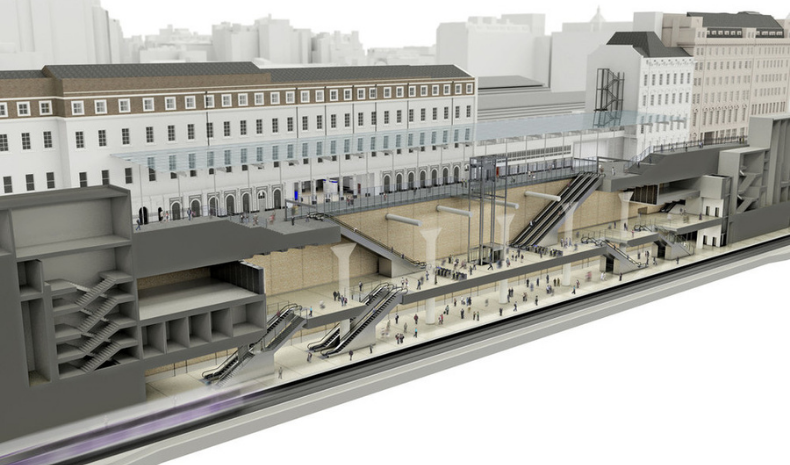
Envisaged in 2009, the Crossrail project is the first full underground line to be built in London in 30 years. Cutting the transportation time taken to travel from one end of the city to another by half, it is the UK’s first public infrastructure project to use the BIM technology that helped supervise the project’s design data. By using BIM, the project was able to deliver with higher visibility and efficiency in the design and construction processes as well as streamlined information transfer between multiple AEC professionals during contractual and project design and execution phases.
Read: The Opportunity Cost of Not Adopting BIM
6. The Victoria Gate Shopping Centre, Leeds

Located outside London, the shopping centre includes shops, multi-storey car parking to accommodate 800 cars, restaurants, cafes and a casino. Different AEC stakeholders extensively deployed BIM technology to come up with a cohesive scheme that worked well in design and coordination. One of the key design briefs was to enable clear visibility and identity for the store. The complex interlocking façade details were simplified by the integration of BIM technology in the early stages of the project.
7. MediaCity Bupa Place, Manchester
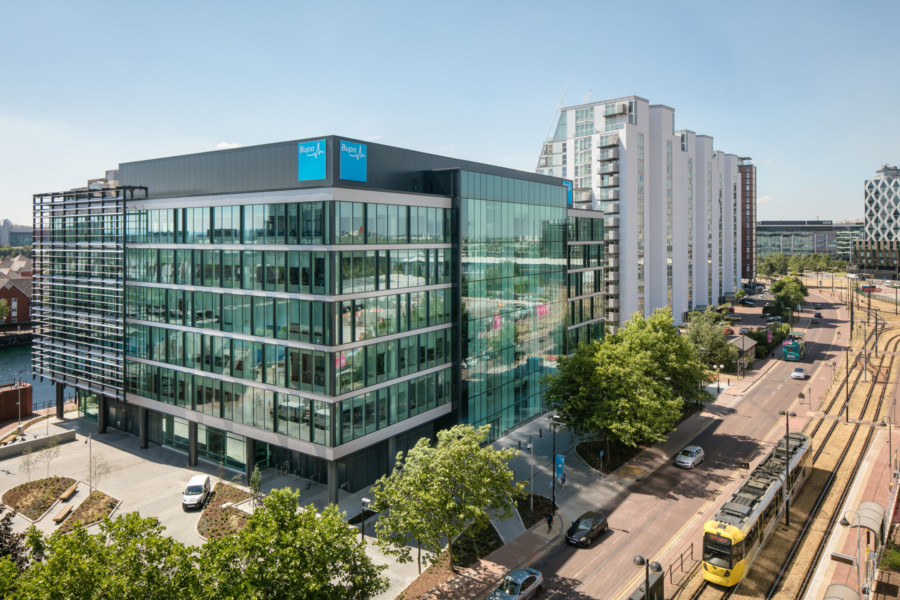
Manchester’s largest single-occupancy building, Bupa’s design is a testament to the UK’s lead in using BIM technology for its projects. Incorporating BIM from the conceptual stage itself allowed the architects to establish a lead on the smooth functioning and delivery of the entire design and coordination process. Keeping health and well-being in mind, glazing the façade as well as the rooflight as a brise-soleil, BIM technology enables Bupa to shine as an energy efficient and sustainable design.
8. Thames Tideway Tunnel, London
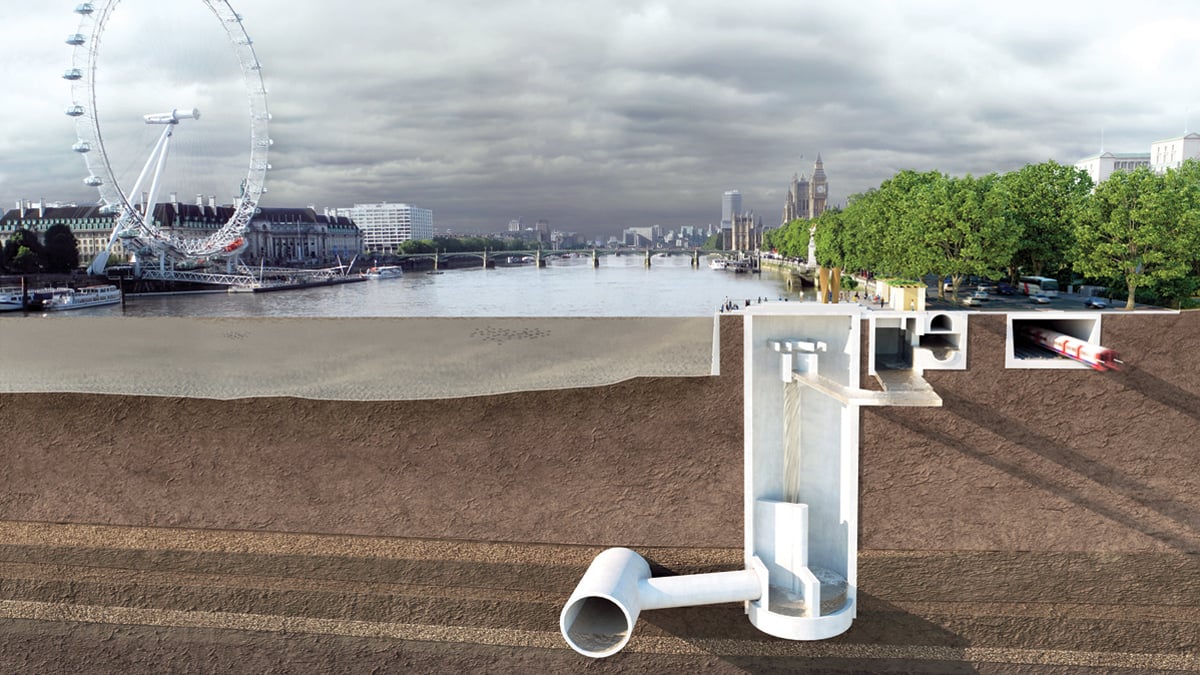
One of the oldest and largest water infrastructure in the UK, the significant increase between demand vs supply prompted the city to revisit this urban design project and take necessary action. Because of the use of BIM technology for the project, the architects did not feel the need to produce drawings until they reached the detailed design stage. BIM also helped identify areas that needed critical assessment, improving accuracy and ensuring safety.
Conclusion
Going forward, professionals around the world are going to use technology to the best of its potential, owing to its many benefits. The biggest breakthrough that AEC professionals have been able to achieve using digital tools such as BIM, automation, computational design technology etc., is increased scope of collaboration across different time zones. One’s lack of physical presence is compensated by acquiring high-quality real-time data.
In this competitive atmosphere, it is a good strategy to upskill yourself and keep yourself updated with the latest developments and trends in the AEC industry.
Interested in getting started with BIM?
Novatr’s BIM Professional Course allows learners to explore BIM with industry-relevant subjects and projects, taught in both live and recorded sessions.
The learners can:
- Become BIM experts in just 7 months of part-time, online study.
- Master 15+ BIM software and industry workflows.
- Learn from AEC professionals leading BIM at top-tier firms worldwide.
- Work on a live, RIBA-structured capstone project to practice your skills.
- Get placement assistance to land jobs in globally operating BIM firms.
Head to our Resources page if you want to get more insights on AEC careers, software and tools, and industry trends.
FAQs
1. Why is BIM important for infrastructure projects in the UK?
Ans: BIM is important for infrastructure projects in the UK as it makes the construction process efficient. By reducing time and material, it ultimately reduces the cost and eases collaboration between various stakeholders. It enhances the handling of complex projects and through 3D models can detect clashes before they even occur.
2. What are the career opportunities in BIM for professionals in the UK?
Ans: BIM is a growing professional field in the UK and is offering competitive salaries to those who engage with it. The roles vary from BIM technician to BIM coordinator and BIM manager. Each focuses on different aspects of the project. With UK universities now offering specialised courses in BIM, it is safe to say BIM is in great demand in the UK.
3. What software is commonly used for BIM in the UK?
Ans: The most common software used for BIM in the UK is Autodesk Revit. It is known for its advanced palette of tools available along with its efficiency when it comes to complimenting other software in the BIM workflow. Another popular tool is Archicad, offering a wide range of design tools with good integration options.


 Thanks for connecting!
Thanks for connecting!
.png)
.jpeg)





