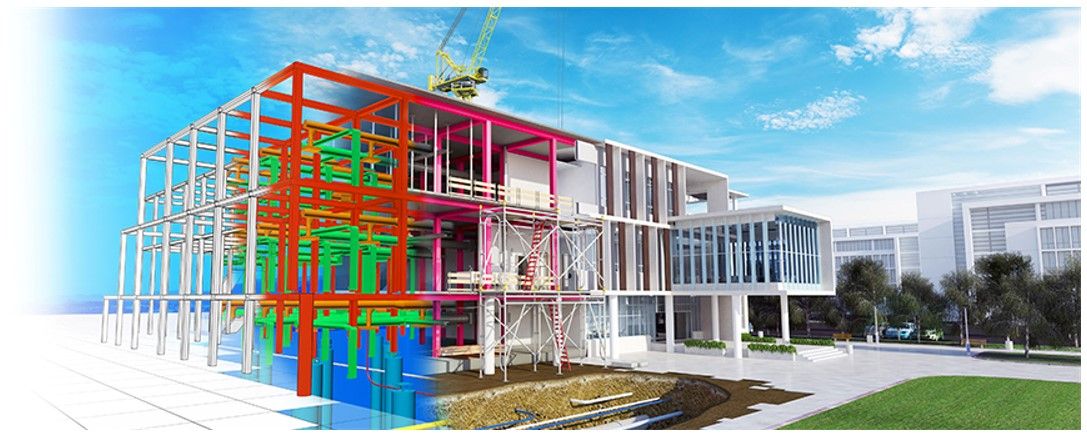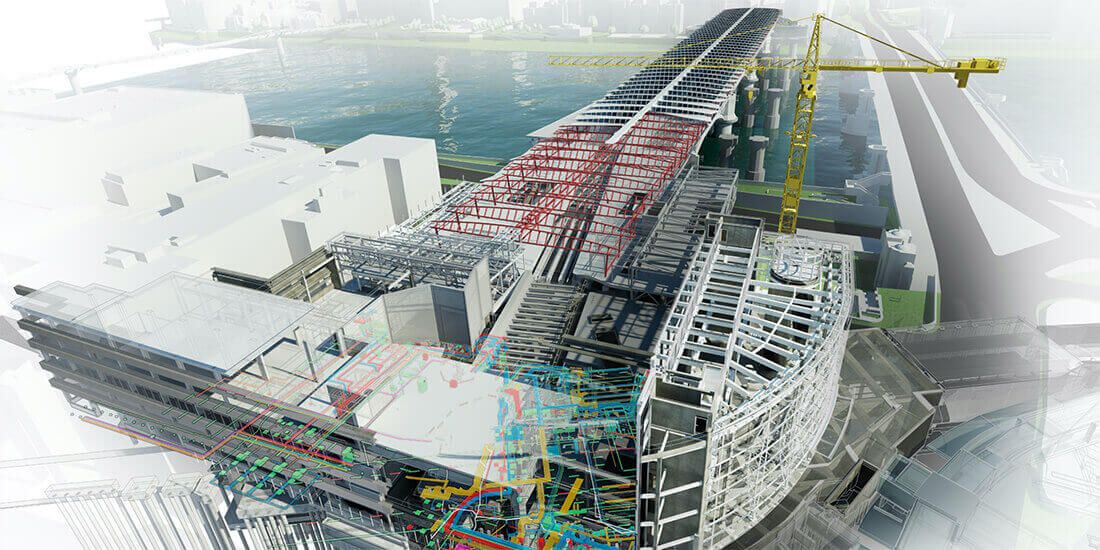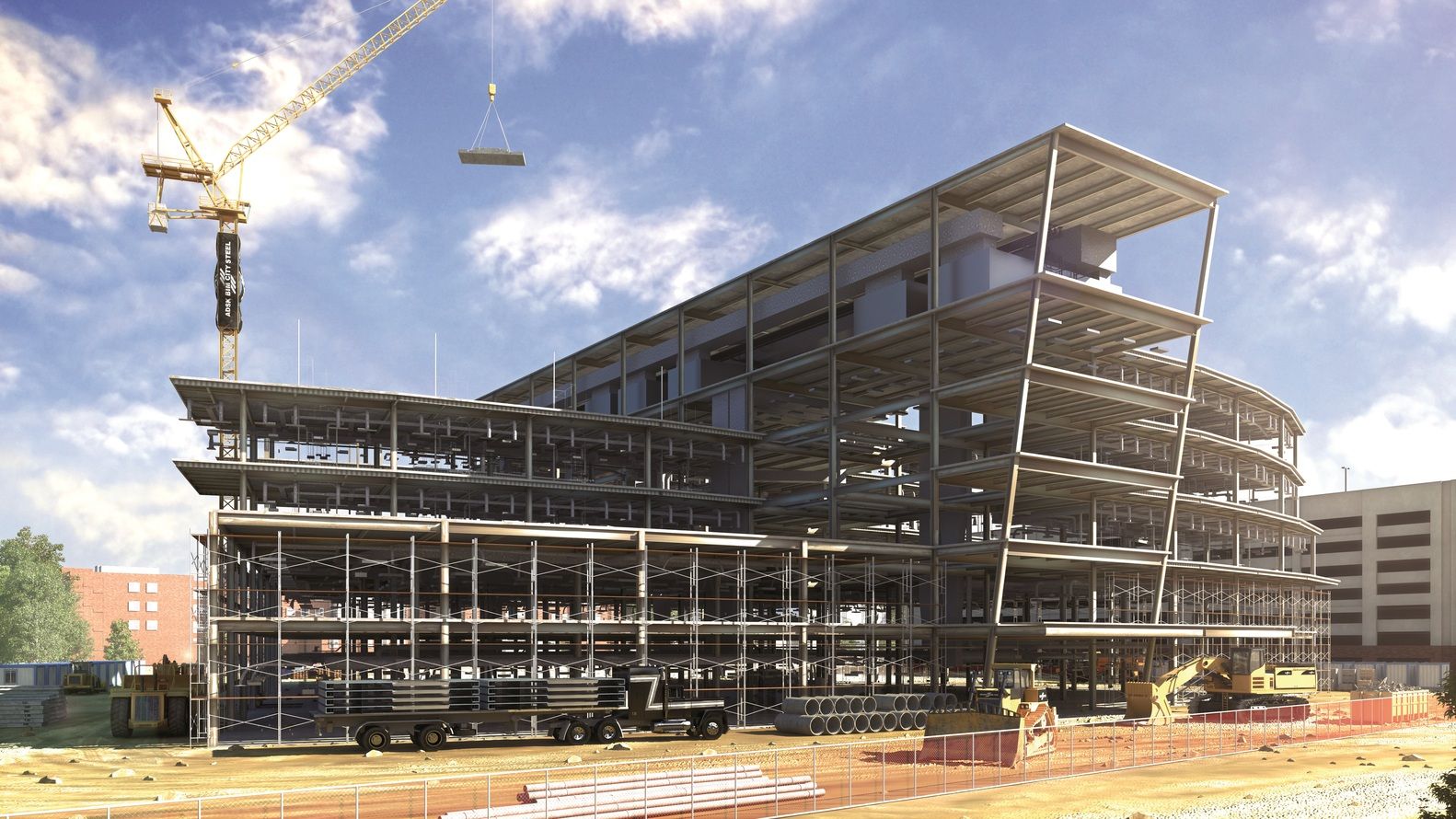Streaming Now – Novatr’s story on The Indian Edtech Story, only on Jio Hotstar.
PROGRAMS
Join thousands of people who organise
work and life with Novatr.
Dimensions in BIM: 7 BIM Dimensions Explained
Thet Hnin Su Aung
7 mins read
June 04
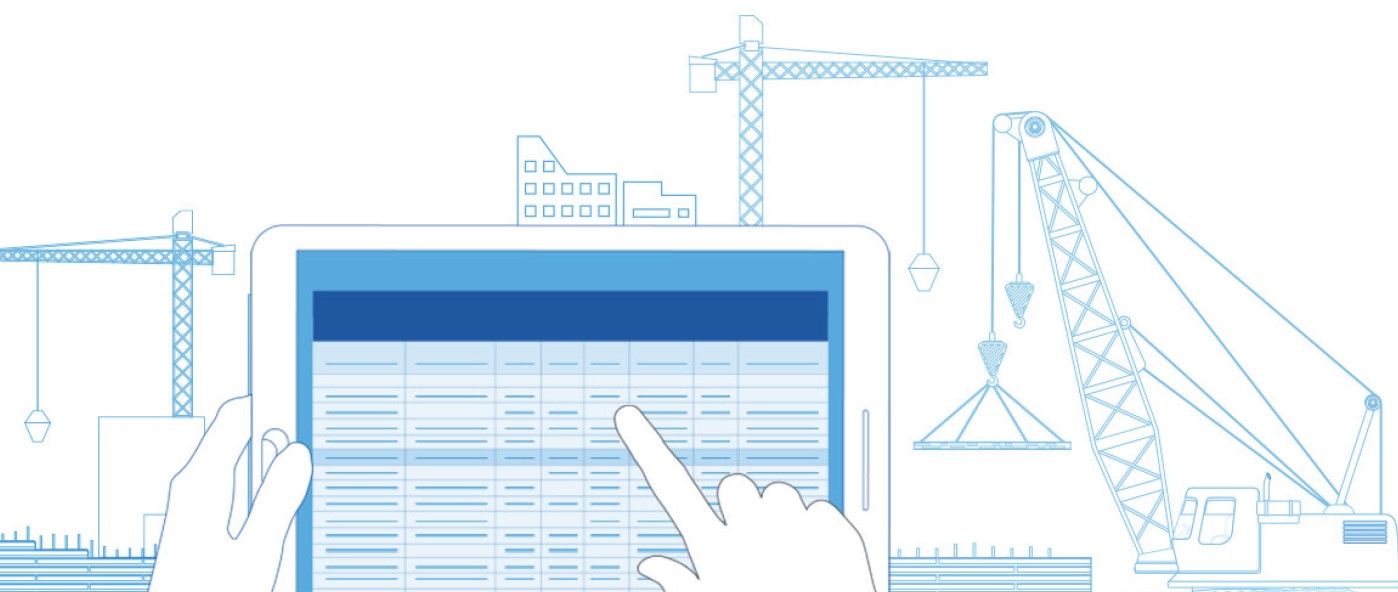
BIM dimensions are various specifications for information in the building information model that will be useful for planning the project stages. Now let’s break down the concepts and understand BIM, its dimensions and how they are related to BIM Levels.
Building information modelling (BIM) refers to the methodological process that incorporates all of the info needed to create, analyze, and manage a construction project in a centralised digital system, with all participants working collaboratively to generate the digital built data.
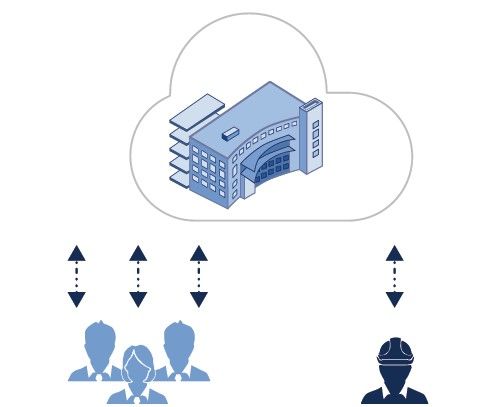
One centralised model for all (Source: www.autodesk.com)
BIM Dimensions Explained
Simply put, the BIM dimensions refer to the type and details of digitised building information required in a BIM model for the construction project. As the design stage progresses, the information required increases. Just 2D and 3D geometrical data are no longer adequate for the planning to proceed. By the stage or dimension specified, one can know what type of information the model gets collated with and what other information is necessary for the subsequent users.
At first, the reference was principally between 2D (dimension) of CAD, Computer-aided design, and 3D CAD and BIM models with geographical dimensions. With technology evolving at every moment, we can now extend the information embedded in a model to include more than geometry. This embedded information would aid in all stages of design, construction, operation and management of the built project.
How many BIM dimensions are there? And how is the hierarchy defined?
Dimensions in BIM have now reached up to 10D (10 Dimension), starting from 2D, though only until 7D has been clearly defined. However, it also does not mean that a BIM model will get equipped with such degrees of information. The dimension climbs as more information, or the ‘element' (time, cost etc), keeps getting collated.
BIM Dimensions
2D BIM
It is best to begin with 2D, the dimension anyone in architecture or design is most familiar with. It represents the graphical information of the x and y axes, which means the drawing will be flat, or not solid, without depth to it. Examples would be the floorplans, sections and elevations produced as construction drawings.
3D BIM
The 3rd dimensions refer to the graphical representation of the x, y and z axes. These become the height, width and depth of an object, in this case, the model, hence the three dimensions.
However, the information provided by the model only allows us to visualize it without any other information. It helps project stakeholders in multidisciplinary collaboration to create and analyze complex model elements. The model needs to be at least at 3D BIM to further collate more information.
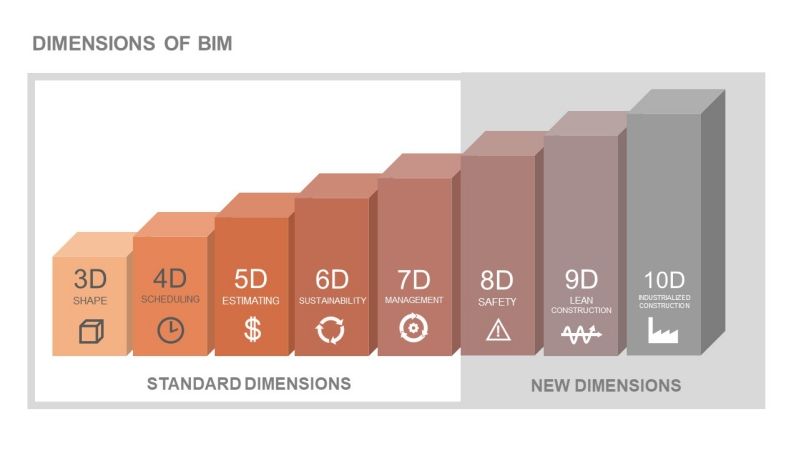
Dimensions of BIM (Source: https://biblus.accasoftware.com/)
4D BIM
When we apply 'time' as an element to the 3D BIM model, we get to the next stage. 4D BIM allows convenient scheduling across design and construction stages, major or minor, and helps visualise the project development sequentially. The construction professionals can then plan, even for back-ups in case of unfit site conditions or risks and threats.
5D BIM
If we get 4D with the addition of the time element, then we get 5D when the element of cost gets applied to the project model. All the relevant professionals can envision the cost of the ongoing and future activities to give estimates for the overall project expenditure. It enables all stakeholders, including architects and owners, to have accurate and transparent budget information to advance the work.
6D BIM
The 6th dimension specifies something crucial for the AEC industry today - sustainability. The information at the 6D stage provides analyses such as energy consumption and estimates, even from the initial design stage. The results can be used to predict the overall energy consumption and the consequent cost of the entire project, ensuring that it is cost-efficient and sustainable.
7D BIM
7D is all about facility management, a crucial niche for managers and owners. It specifies the asset data, including technical specifications and status, for the future maintenance of the project. As this is a building information model, all data is collated in a single model which is highly likely the same model used by all other stakeholders. Hence, we can be sure that the model is in its best capacity for use throughout the project life cycle.
8D BIM
8D BIM is necessary to plan for safety during construction by embedding safety information into the model from the design stage. This BIM technology can be used hand in hand with other advanced technologies such as VR (virtual reality) to view the modelled site and envisage any possible threats onsite.
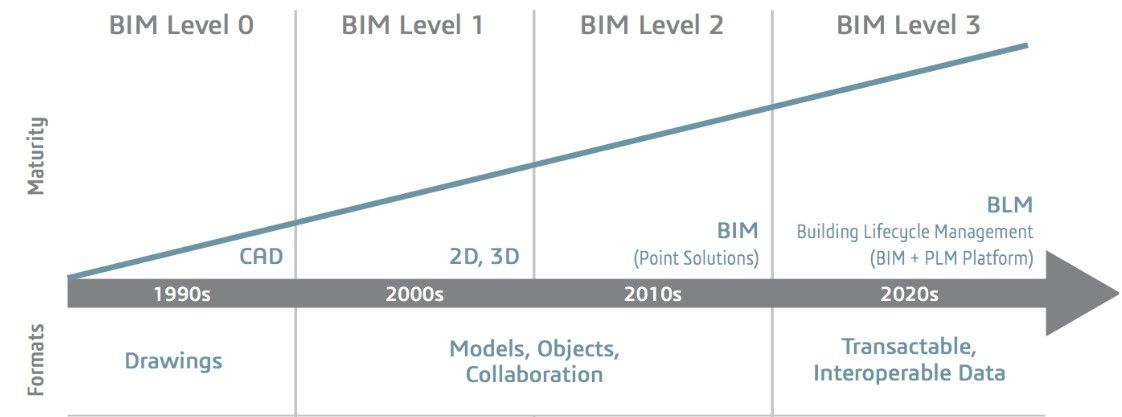
BIM levels (Source: https://catenda.com/)
How are they related to other levels in BIM?
BIM dimensions are different from other levels in BIM, such as Maturity levels and Levels of Development. BIM Maturity levels are linked to the collaboration happening in a project, while LODs refer to the degree of information and details in a model. If anything, we can imagine that most dimensions can be found at BIM Levels 2 and 3 as there is precise collaboration and data exchange between the stakeholders.
BIM, Building Information Modelling, is classified into different types of Levels, indicating its vastness as a technology. One thing is definite; despite its seemingly complex systems, BIM implementation will only continue to grow.
Join Novatr’s BIM Professional Course and get yourself ahead with valuable skills. Go to our Resources page to read more about BIM and other AEC-related articles.

Join 100,000 designers who read us every month
